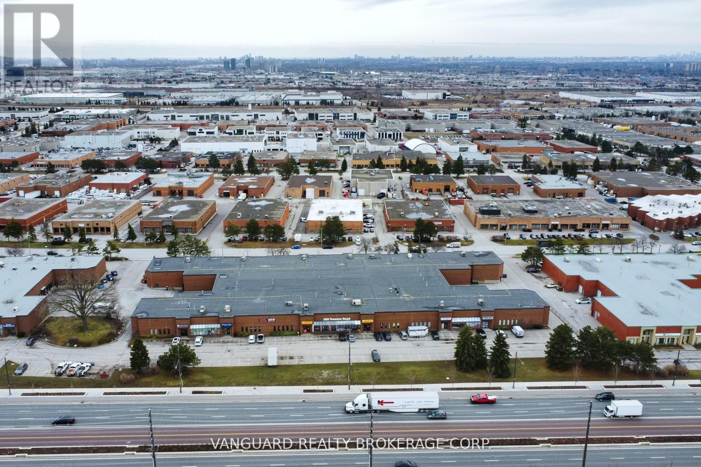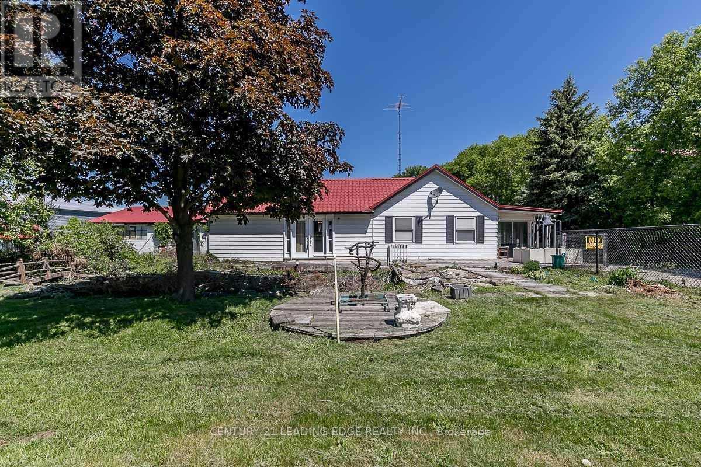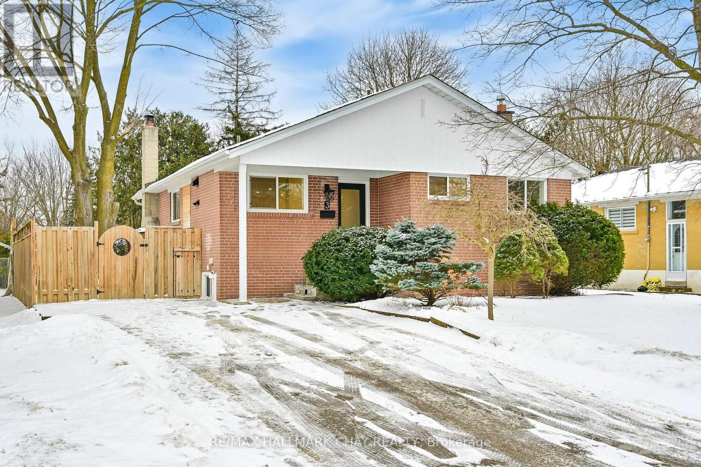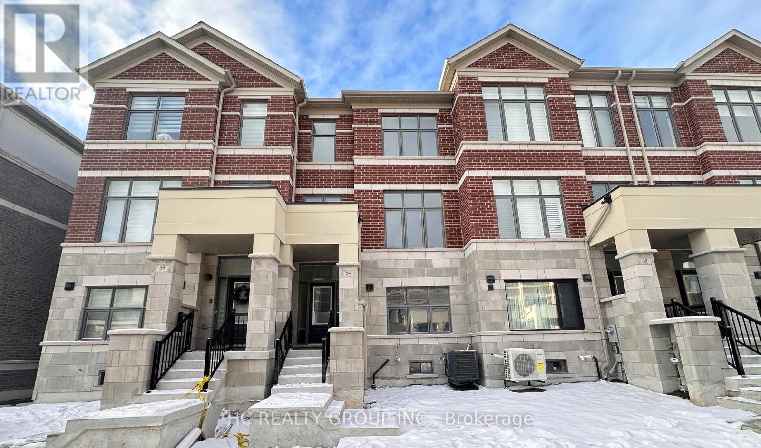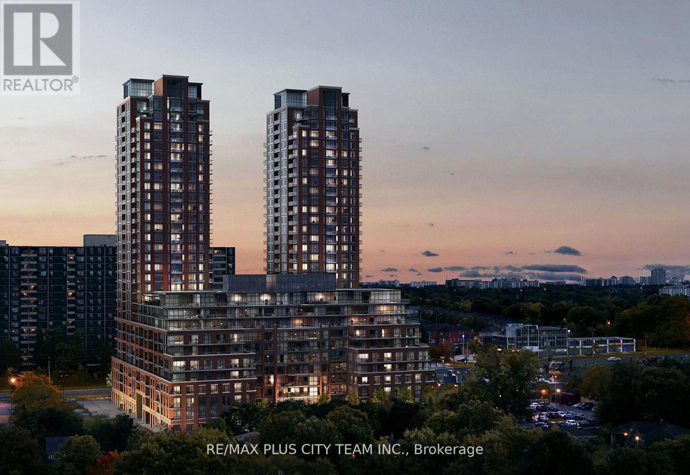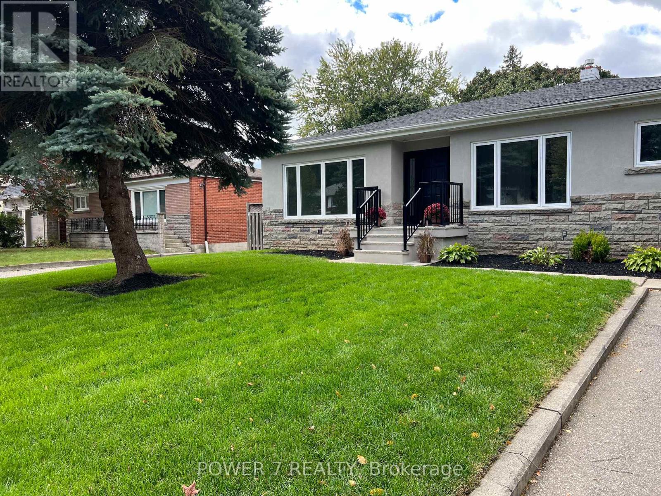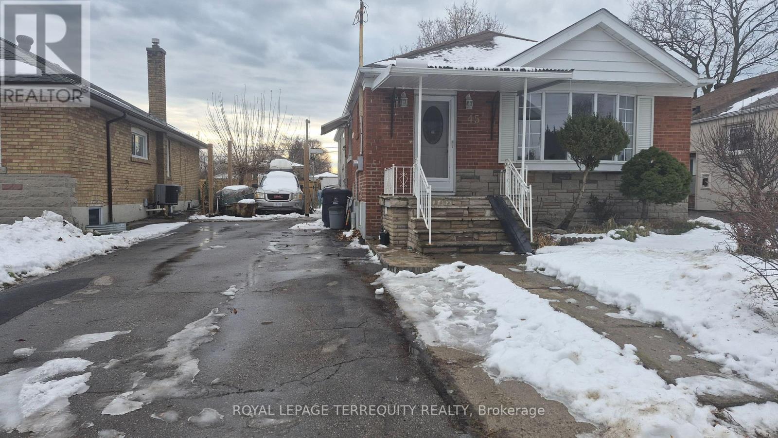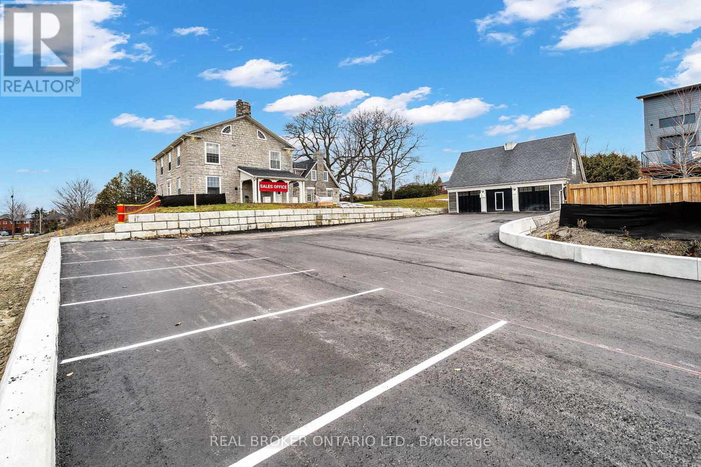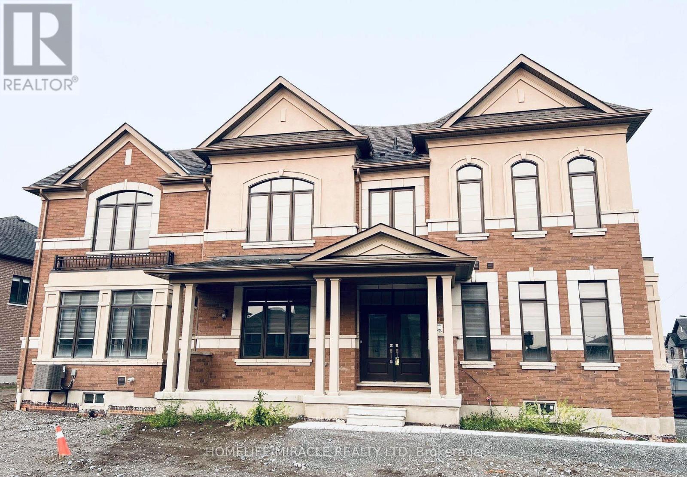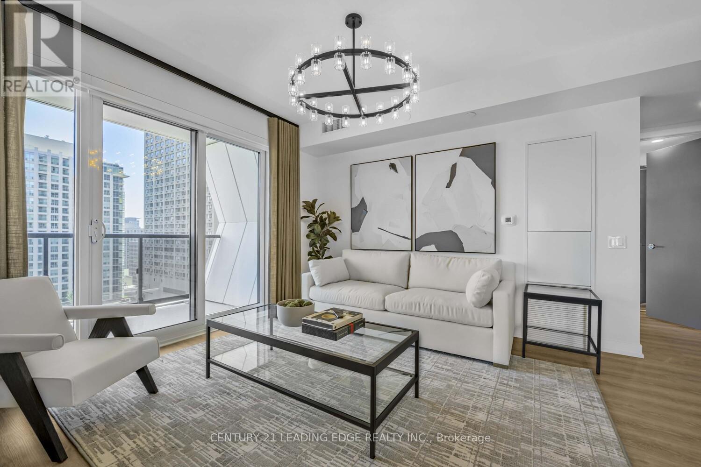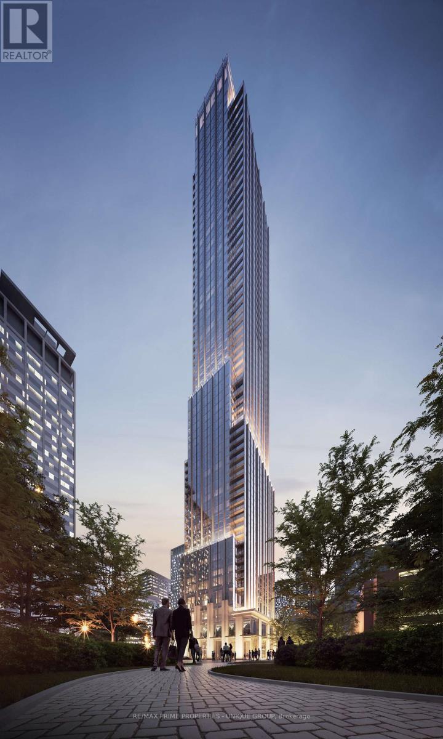1 - 250 Trowers Road
Vaughan, Ontario
Great location, in the heart of Vaughan's Business Park. Ample parking and power. Great access to Hwy 400 and 407. (id:60365)
3920 Highway 9 Road
King, Ontario
Welcome To This Spacious and Practical House With Lots of Natural Light, Spacious Living Area, Two Bedrooms, Ensuite Laundry, A Large Private Deck and Sunroom, Brand New Kitchen, Updated Appliances, Brand New Washrooms, Freshly Painted. 2 Minutes To Highway 400, 10 Minutes to Aurora or Newmarket. (id:60365)
3 Davidson Road
Aurora, Ontario
This beautifully renovated home sits on a premium 50' x 140' lot, offering ample space and privacy. The main floor features engineer hardwood floors and a stunning white kitchen with quartz countertops. The open-concept main floor features a bright living room with a fireplace. The exterior boasts beautiful landscaping and a modern glass handrail leading to the entrance.The basement provides a spacious recreation room, an additional bathroom, and a new wet bar - perfect for entertaining or relaxing. Step outside to your backyard oasis, complete with an inground pool and a 14' x 24' deck, ideal for enjoying warm summer days. Conveniently located near schools, restaurants, and all amenities.Furnace, Ac, Humidfier '23. Tankless Water Heater '22, Front door and main floor windows '24, Backwater Valve '23, Gas Fireplace '24, Basement Wet Bar '25. Other features include Heater Floors in Bathrooms, Fire-Rated sound Insulation in Basement Ceiling, Dri-Core Subfloor Installed in Basement, Leaf Guards on Soffits. (id:60365)
34 Millman Lane
Richmond Hill, Ontario
Welcome To This beautiful 4 Bedrooms & 4 Bathrooms Townhouse in Newly Built Ivylea Community located at Leslie St & 19th Ave, Double Garage ,10 ft Ceiling on Main & 9 ft On Upper , Brand New Finished basemnent with ground floor bedroom and washroom (seperate entrance from the garage ) offering EXCELLENT RENTAL INCOME potential or a comfortable space for extended family use ( with extra kitchen and laundry Set-up ) ,Spacious and Functional Layout, Featuring A Modern Kitchen With A Large Island, Upgrade Modern Hardwood Flooring, Two large balconies,Minutes To Highway 404, Richmond Green SS, Go Station Public Transit, Costco, Plaza, restaurants, Home Depot,Parks, and More! (id:60365)
2809 - 8 Interchange Way
Vaughan, Ontario
Welcome to Festival Tower C-a brand-new building now in its final stages of completion. This bright and well-designed 699 sq. ft. suite offers 2 bedrooms and 2 full bathrooms, with each bedroom featuring its own private ensuite. A spacious balcony extends your living space outdoors. The modern open-concept kitchen and living area includes stainless steel appliances, stone countertops, and engineered hardwood flooring throughout. Additional conveniences include ensuite laundry and 1 parking space. A perfect blend of comfort, style, and unparalleled convenience-right in the heart of the Vaughan Corporate Centre. (id:60365)
810 - 3260 Sheppard Avenue E
Toronto, Ontario
Welcome to Pinnacle Toronto East, where modern design and everyday comfort come together in one of Scarborough's most desirable communities. This bright and spacious 1-bedroom plus den, 1-bathroom southwest-facing suite offers approximately 640 sq. ft. of interior space plus a private 60 sq. ft. balcony, ideal for relaxing or entertaining. The open-concept layout showcases a sleek, contemporary kitchen with stainless steel appliances, quartz countertops, and ample cabinetry, seamlessly flowing into a sunlit living and dining area. The spacious bedroom provides a comfortable retreat, while the separate den offers versatility as a home office, reading nook, or guest space. Residents enjoy access to an exceptional array of amenities, including a 24-hour concierge, fitness centre, yoga studio, outdoor pool, rooftop terrace with BBQs, party lounge, games and sports rooms, and a children's play area. Ideally situated at Sheppard and Warden, this location offers easy access to TTC transit, shopping plazas, grocery stores, restaurants, and major highways 401 and 404. Parking and locker included. Discover a perfect balance of style, comfort, and convenience at Pinnacle Toronto East. (id:60365)
Main - 145 Earlton Road
Toronto, Ontario
Located in a Sought after Neighbourhood, Modern Kitchen, Bath, Flooring and Windows throughout. Open Concept Kitchen/Living Area, 3 Spacious Sized Bedrooms & 1 Bathroom, Separate Laundry Room In Lower Floor. Backyard has New Walkout Deck & Landscaping. Extra Long Driveway and Separate Garage, Location, Close to 401/DVP. TTC, GO Station, Shopping & Schools are all Walking Distance. (id:60365)
45 Forbes Road
Toronto, Ontario
Newly Renovated Bungalow In High Demand Area. Rarely Available 2 Separate Units In Basement. Rarely Wider Lot, Double Driveway Can Park 8 Cars. Renovated Kitchen & Bath. Granite Counter. Newer Engineer Hardwood Floor. Newer Stainless Steel Appliances. Newer Furnace (2020), Newer Windows. Dining Room Converted into Bedroom. Close To TTC, Subway, Shopping, Schools, Parks, 401, & More. Mulberries, blue berries, black berries, and raspberries in the yard (id:60365)
780 Garden Street
Whitby, Ontario
Built in 1845, the distinguished Mayfield Residence is a landmark estate that has gracefully stood the test of centuries. Once home to esteemed politicians, this historic property now offers a rare and versatile opportunity, uniquely perched above the celebrated Mayfield Towns by Sakmet Developments. Set on over an acre of manicured grounds, the residence commands attention with timeless curb appeal that simply cannot be replicated. The architecture is both stately and inviting-an enduring reflection of heritage, elegance, and permanence. Inside, a flexible and grand floorplan adapts effortlessly to today's modern demands. With designated Mixed-Use zoning, the property is approved for all office uses and presents the potential for a daycare facility (speak to Listing Agent regarding daycare use). This rare zoning unlocks the opportunity to integrate professional life with the comforts of home, creating a seamless live/work environment with unparalleled character. A 1,100 sq. ft. Coach House complements the main residence, offering housing for three vehicles and abundant storage. The grounds further accommodate 11 exterior parking spaces, ensuring ample room for clientele, guests, or extended family. This is more than a property; it is a once-in-a-generation opportunity to acquire a piece of Whitby's history while embracing its extraordinary potential for the future. (id:60365)
19 O'reilly Street
Whitby, Ontario
Corner lot! Less than 3 years old! Spacious 4+1 Corner Semi-Detached Home Built In The Prestigious Whitby Meadows Community! Over 2257 Sqft. Of Space For You & Family To Live In Comfort. $15K Spent On Upgrades, Main Floor Hardwood, Oak Stairs, Shower Upgrade Instead Of Tub, Fireplace, Den On Main Floor (Can be used as office or additional bedroom). Ideally Situated Next To The 412, Which Connects You To Highway 401 & 407. Close To Top-Rated Schools, Parks, Shops, Restaurants. (id:60365)
2606 - 771 Yonge Street
Toronto, Ontario
Luxury Furnished Yorkville Residence Boutique Building. Experience upscale living in the heart of Yorkville with this stunning 3-bedroom, 2-bathroom corner suite. Perfectly situated just steps from world-class boutiques, top-rated restaurants, the Royal Ontario Museum, and the University of Toronto, this residence blends convenience with refined elegance. Featuring a sleek open-concept layout, the home showcases modern finishes, designer lighting, and a curated luxury furniture package; making it truly turn-key. Expansive north-east facing windows flood the space with natural light while offering wraparound city views. Enjoy a spacious balcony ideal for relaxing above the vibrant Yorkville streetscape. Every detail, from the stylish kitchen to the spa-inspired bathrooms, has been designed with comfort and sophistication in mind. This boutique building provides the exclusivity and intimacy rarely found in downtown living, offering residents a private and serene escape in Torontos most prestigious neighbourhood. (id:60365)
4510 - 11 Yorkville Avenue
Toronto, Ontario
Welcome to 11 YORKVILLE AVE. 65 Storey awarded architectural masterpiece. Located in the most prestigious Toronto condo location. The building is surrounded by world class shops, restaurants, stores, and most convenient transportation lines in Toronto. The address says it all. Building offers luxury living w/ extensive amenities like an indoor/outdoor infinity pool/ state of the art gym, spa facilities (Hammam, sauna), piano lounge w/ wine tasting room, theatre, business centre, pet spa and outdoor BBQ. With 24/7 hour concierge. Gourment custom quality kitchen w/ marble counter/backsplash, integrated Miele appliances + island wine fridge. Marble island w/ waterfall counter and integrated dining table. Private balcony/ panoramic most desirable dramatic south west view. Beautifully designed and finished 1 bedroom unit. (id:60365)

