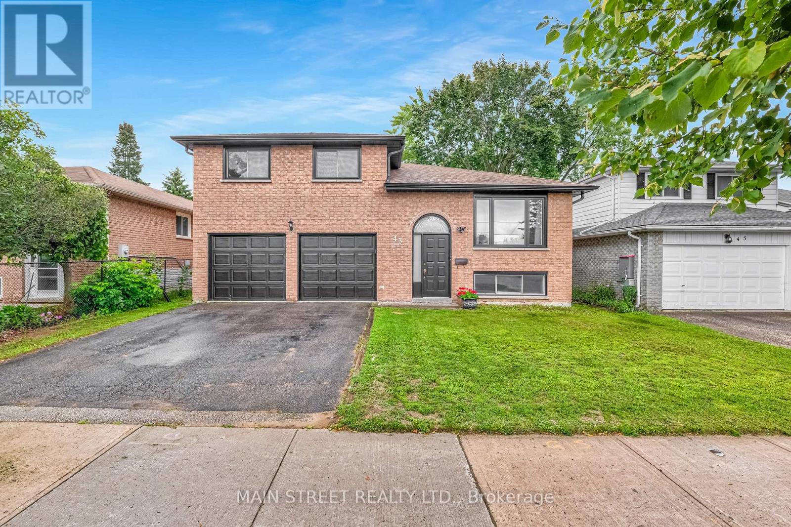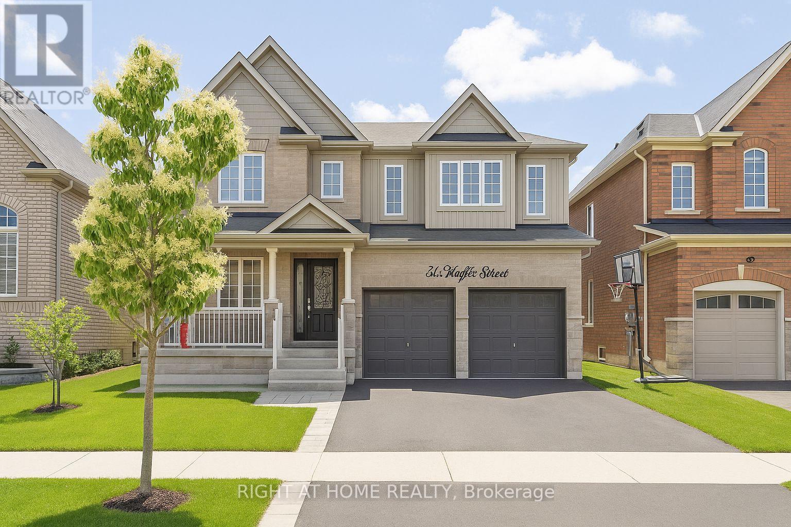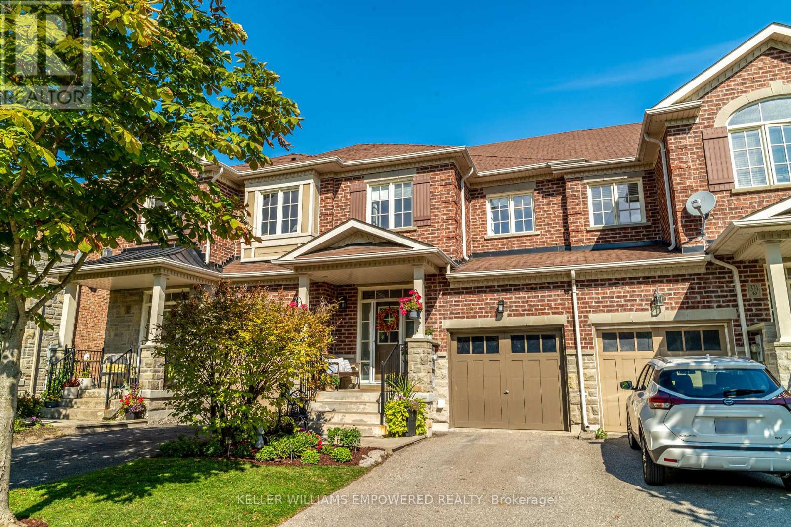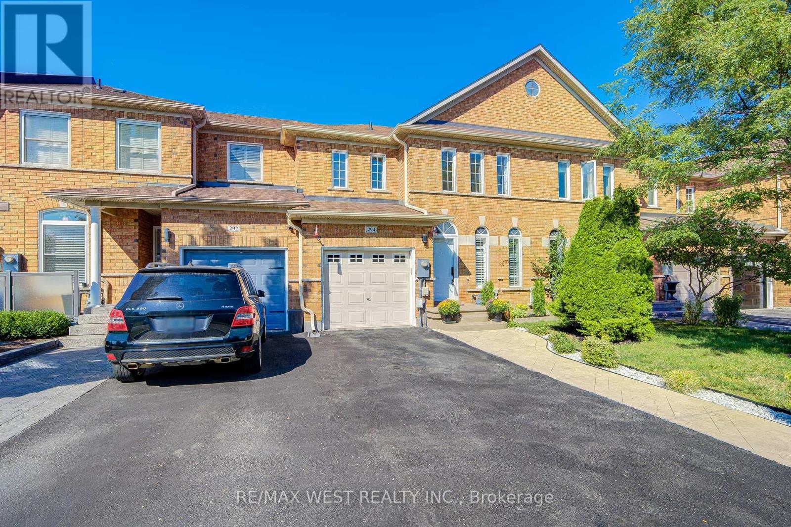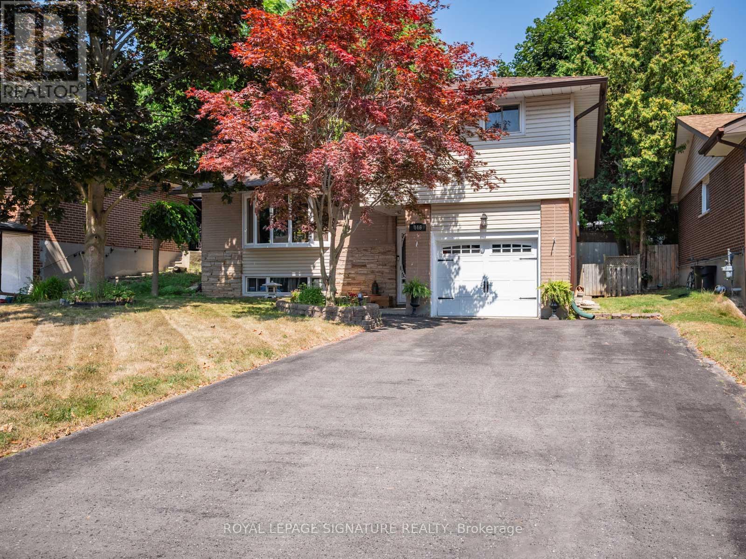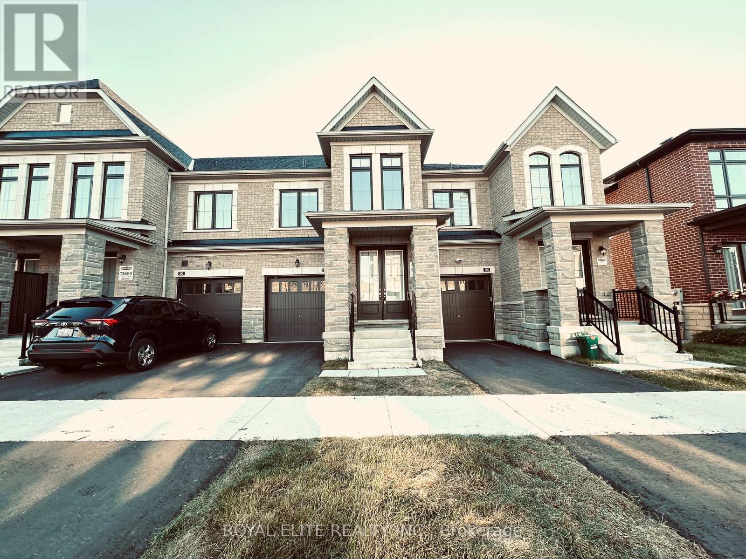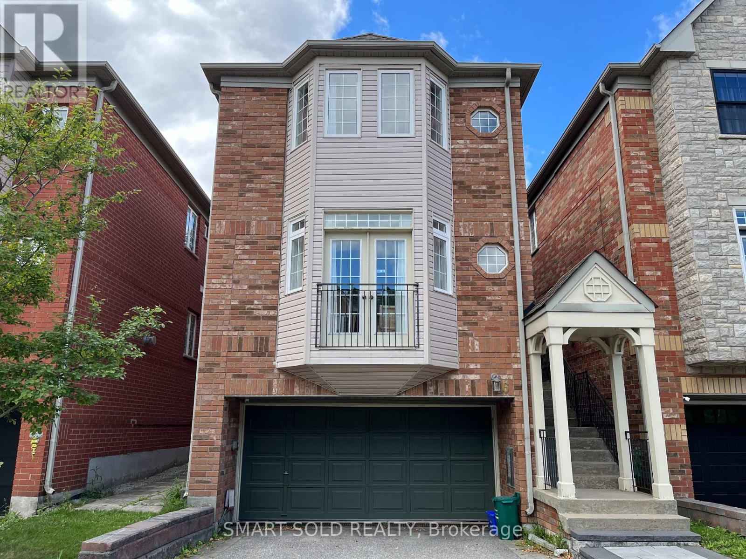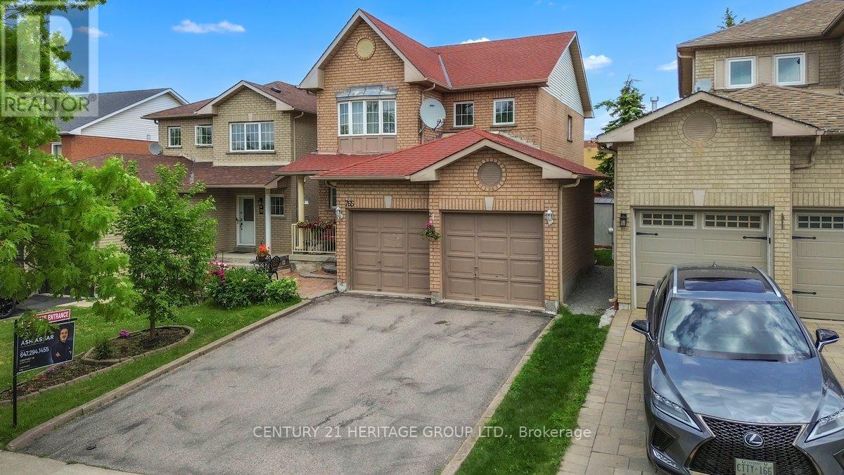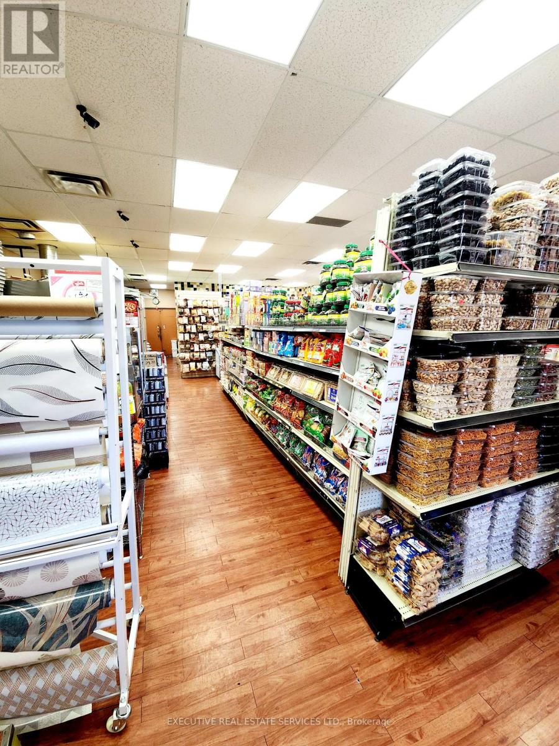508 - 185 Deerfield Road
Newmarket, Ontario
This stunning 1+Den, 2 full baths suite features 9 ceilings, open-concept design, vinyl plank flooring throughout, and a bright living room with a walkout to a private spacious balcony. The gourmet kitchen includes quartz countertops, stainless-steel appliances & ensuite laundry. Perfectly situated just steps from Yonge Street, the GO Station, Southlake Hospital, Upper Canada Mall, historic Main Street, Davis Drive shops, restaurants, parks, and more. Everything you need is right at your doorstep. Residents enjoy exceptional building amenities including a striking two-storey lobby with lounge and fireplace, rooftop terrace with private dining and BBQ areas, fitness and yoga studio, party room, guest suites, kids play zone, entertainment spaces (cinema, bar & games lounges), pet spa, visitor parking, and beautifully landscaped grounds. Experience elevated, contemporary condo living in the heart of Newmarket. The Davis is ready to welcome you home. (id:60365)
43 Riverglen Drive
Georgina, Ontario
Welcome to 43 Riverglen Drive, a beautifully maintained all-brick sidesplit nestled in the heart of thriving Keswick! This spacious three-bedroom home offers a fantastic family-friendly layout with numerous recent updates! Thoughtfully designed for everyday comfort with plenty of space to bring family and friends together for those special moments! Enjoy the convenience of an oversized double car garage with direct access to the house, along with a finished rec room featuring a cozy gas fireplace and large windows that fill the space with natural light. The bright kitchen solarium opens to a rear deck, seamlessly blending indoor and outdoor living. Step into the fully fenced backyard with mature trees, a garden shed and plenty of space for kids or pets to play all set in a highly sought-after, well-established neighbourhood! Ideally located just steps to transit, parks, schools, shops, restaurants and Lake Simcoe with quick and easy access to Highway 404! Don't miss your chance to call this exceptional property home - your keys await! (id:60365)
34 Kidd Street
Bradford West Gwillimbury, Ontario
Top 5 Reasons You'll Fall in Love With This Home:1. Thoughtful Design & Features: P-R-O-F-E-S-S-I-O-N-A-L-L-Y designed and beautifully maintained, this exceptional home combines elegance and functionality. The O-V-E-R-S-I-Z-E-D dining room impresses with a soaring 18-ft ceiling and a striking C-U-S-T-O-M feature wall. The spacious living room includes a built-in TV wall with an I-N-T-E-G-R-A-T-E-D sound system, perfect for entertaining. The M-O-D-E-R-N kitchen is equipped with Q-U-A-R-T-Z countertops, a stylish backsplash, and a custom walk-in pantry. The sunlit breakfast area overlooks a fully upgraded, maintenance- F-R-E-E backyard featuring premium A-R-T-I-F-I-C-I-A-Lgrass, stamped concrete patio, playground, and an above-ground P-O-O-L. 2. Upstairs offers 4 generous bedrooms, 3 bathrooms, and ample storage. The fully F-I-N-I-S-H-E-D basement includes a wet bar, rec room, living area, additional bedroom, upgraded 3-piece bath, and more storage space.3. P-R-I-M-E-P Location: Nestled in one of Bradfords most sought-after luxury neighbourhoods, this home offers exceptional access to Hwy 400, top-rated Harvest Hills Public School, Ron Simpson Memorial Park, and the scenic Trailside trails perfect for active lifestyles.4.Everyday Convenience: Just minutes from Holland Street West, enjoy close proximity to popular restaurants, shops, essential services, and the Bradford & District Community Centre for year-round recreation.5.Impeccably Maintained: Meticulously cared for with true pride of ownership, this move-in-ready home is filled with thoughtful upgrades and timeless finishes perfect for families ready to settle in and create lasting memories. Must see! (id:60365)
372 William Dunn Crescent
Newmarket, Ontario
If you're looking for one of Newmarket's finest townhomes, you're looking in the right place: 372 William Dunn Crescent is an immaculate home located on one of Newmarket's favourite streets! Filled with upgrades, you're treated to a turnkey home with hardwood flooring throughout, numerous pot lights, crown moulding, and a fully finished basement equipped with ample storage, a media room, and even an oversized laundry room. Upstairs, you can enjoy 3 spacious bedrooms each with ample closet space, and a stunningly refreshed primary en-suite equipped with new cabinetry, plumbing fixtures and ceramic tile! William Dunn Crescent is one of Newmarket's most desirable streets for a reason: not only is it a quiet, tree-lined crescent that offers privacy and safety, you are treated with exceptional access to every local amenity - from great shopping and transit, to parks and trails, and even walking distance to both public elementary and high schools! This is a rare opportunity to be on one of the best streets in the area. (id:60365)
294 Hawkview Boulevard
Vaughan, Ontario
Welcome to 294 Hawkview Blvd. This quaint townhouse is ideal for a first-time home buyer or empty nester. Offering spacious living and dining rooms, with a family size kitchen with a walkout to a picturesque backyard... Perfect for relaxing and enjoying nature. Conveniently located close to Hwy 400, Vaughan Mills Mall, new Cortellucci Hospital, various eateries and grocery stores, and several other amenities. (id:60365)
446 Bernhard Crescent
Oshawa, Ontario
Welcome to 446 Bernhard Cres, a beautifully updated 4-bedroom home on a quiet, family-friendly street in Oshawa. This bright, south-facing, move-in-ready home features an open-concept living/dining area with a large picture window, an updated kitchen with stainless steel appliances, and access to the dining room for easy entertaining. Enjoy a walk-out to a spacious deck, perfect for BBQs and gatherings. The main floor includes a powder room and a versatile 4th bedroom or office. Upstairs boasts three bedrooms, each with hardwood floors, and an updated main bathroom. The lower level offers a cozy rec room with a wood-burning fireplace, above-grade windows & ample storage. Close to schools, parks, shopping, including Costco & No Frills, Ontario Tech/Durham College, and minutes to Hwy 401. A perfect home for families or first-time buyers seeking comfort, convenience & charm. (id:60365)
26 Baycroft Boulevard
Essa, Ontario
Brand New Home from the Builder spanning 3100 sqft above grade (not including 1500sqft Walk-Out Basement) Backing onto Environmentally Protected Greenspace & Creek - No Neighbours Behind! Deep 140' Pool-Size Backyard. All New Stainless Steel Appliances - Fridge, Wine Fridge, Stove, Dishwasher, Washer & Dryer. Full & Functional Main Floor Plan includes a Home Office w/ Glass Door Entrance, Open Living Room & L-Shaped Dining Room leading to a lovely Servery, Kitchen & Breakfast Area w/ Walk-Out to Deck. Family Room includes Natural Finish Hardwood Floors, Natural Gas Fireplace & Huge Windows Providing a Beautiful View of the Lush Protected Greenspace behind. 4 Beds 4 Baths (incl. 2 ensuite & 1 semi-ensuite). Large Primary Bedroom Features a Double-Door Entrance, His & Her's Walk-In Closets & a Huge 5-pc Ensuite w/ a beautiful Tempered Glass Shower, Free Standing Tub, His & Her's Vanities overlooking the EP greenspace view, plus a Separate Toilet Room w/ it's own fan for added privacy & convenience! Wall USB Charging Plugs in Master Bedroom & Kitchen. **Brand New Luxury White Zebra Blinds Installed T/O (White Blackout in All Bedrooms)** Upgraded Designer Architectural Shingles. Premium Roll Up 8' Garage Doors w/ Plexiglass Inserts. Unspoiled Walk-Out Basement w/ Huge Cold Room, Large Windows O/L Yard & 2-Panel Glass Sliding Door W/O to Deep Pool-Size Backyard. Brand New Freshly Paved Driveway. Brand New Fresh Grass Sod in Front Yard & Backyard. Brand New Deck Installed to Walk-Out from Breakfast Area to the Brand New Wood Deck O/L Backyard & EP Land. Complete Privacy & Peace w/ no neighbours behind, backing South-West directly onto the Creek w/ ample sunlight all day long! Truly the Best Value for the Price. For reference of recents see next door neighbour sale price at 22 Baycroft Blvd w/ no appliances nor blinds ; 93 Baycroft w/ no Walkout basement, not backing onto EP, no appliances & no blinds. Tarion New Home Warranty. Showings Anytime. All Offers Welcome Anytime! (id:60365)
32 Hercules Club Drive
Richmond Hill, Ontario
Homes of Swan Lake, Brand new luxury modern townhouse in Richmond Hill,Pond View,WALK OUT FINSHED BASEMENT with lots of upgrades. Over 2000sf Living Space.Part of new Master planned community In Oakridges. 2 mins away from Hwy 404, Mins To Go stn , Lake Wilcox And community centre. Bright home with big windows. 9ft ceiling, Hardwood flooring Through-Out .Solid oak stairs. Spacious Great room. Modern open concept kitchen w/stainless steel appliance & centre island. Granite counter. 5 pc En-suite & walk-in closet. Richmond Green S.S. No POTL Fee. (id:60365)
16 Crispin Court
Markham, Ontario
This stunning 3-Bedroom Detached Home with 2-Car Garage in the desirable Buttonville Neighbourhood is situated at a quiet cul-de-sac and backs onto a serene ravine with mature trees, offering both privacy and tranquility. The bright and spacious interior boasts hardwood floors throughout the living, dining, and family rooms, while a cozy gas fireplace and elegant pot lights add to the home's charm. The open-concept kitchen and breakfast area feature a walkout to a newly built deck - perfect for outdoor relaxation - and flow seamlessly into the family room. The primary bedroom is a true retreat, complete with a 5-piece ensuite and a walk-in closet; the second and third bedrooms are also generously sized, offering ample space for family or guests. The finished basement provides versatile additional living space, with the added convenience of a separate entrance and direct access to the garage. Located within the zones for the highly regarded Unionville High School and Buttonville Public School, and with easy access to shopping, Highway 404, and Highway 407, this home offers the perfect combination of comfort, style, and convenience. Home is partially furnished (Furniture can be removed upon request) (id:60365)
765 Dillman Avenue
Newmarket, Ontario
Stunning 4+2 Bedroom Detached House in Sought-After Stonehaven Estates-Newmarket. Total square footage is 2701 of living space, With Separate Entrance, (2) Kitchen(s), (3) Fridges and (1) Freezer. Beautiful Main Eat-In Kitchen w/Bright Layout W/O To Patio, With Stainless Steel Appliances & Gas Range * And a Cozy Family Room w/Tons of Natural Light & Gas Fireplace *Spacious Open-Concept Dining & Living Room-Perfect for Entertaining* Large Primary Bedroom w W/I Closet and 5 Pc Spa-Like Ensuite w/Glass Enclosed Shower, With a Corner Soak Tub, Gleaming Hardwood Floors Thru-out, Oak Staircase With Skylight, & Pot-Lights on Main * Separate side Entrance From Basement (Ready for Extra Income), includes Large Rec Room, Large 5th & 6TH Bedroom*& A Kitchen With A Separate Washer & Dryer And A Full Bath, Brand New Furnace, Beautiful Front and Back Garden, Interlocking Front & Side Entrance, Steps to High-Ranked School(s), Parks, Shopping, Restaurant, & all Amenities * Minutes to Hwys, GO Train, Public transit, Fairy Lake, Hospital & Shopping & More! (id:60365)
Lower - 48 Samuel Oster Avenue
Vaughan, Ontario
Finished Basement 2+1 Apartment With Walk-In Separate Door From Garage, Full Kitchen, 2 Bedrooms, 1 Den, And A 5-Piece Bathroom. Ensuite Laundry. Fully Furnished. Recent Upgrades: New Floors (2022), Fresh Paint, New Driveway (2024). Walking Distance To T&T, NoFrills, Walmart, Bus Stops, And One Bus To Finch Subway. Close To Schools, Promenade Mall, Parks, And Hwy 407. Includes All Appliances: TV, Fridge, Stove, Dishwasher, Washer, And Dryer. One Driveway Parking Spot. Tenant Pays 40% Of Utilities, Internet Included. No Pets. No Smokers. Individual rooms also available for rent: $1,000/month with parking, or $950/month without parking. (id:60365)
102 - 1910 Dundas Street E
Whitby, Ontario
Incredible and rare business opportunity in the heart of Whitby! This well-established and fully operational 3-in-1 business includes a Pizza Store, Meat Shop, and Grocery Store all under one roof. Located in a high-traffic, densely populated area, this setup offers excellent visibility, walk-in clientele, and consistent sales.Surrounded by key landmarks including Masjid E Ayesha, Whitby Mall, Civic Recreation Complex, Trent University (Durham Campus), and Oshawa Centre plus hundreds of residential homes nearby ensuring a steady flow of customers throughout the day. Turnkey operation with great potential to grow further. Low rent: $4,400/month + HST. Ideal for families, new immigrants, or entrepreneurs looking to step into business ownership with multiple income streams.Don't miss this chance to own and operate a profitable, multi-service business in one of Durhams most desirable and developing locations (id:60365)


