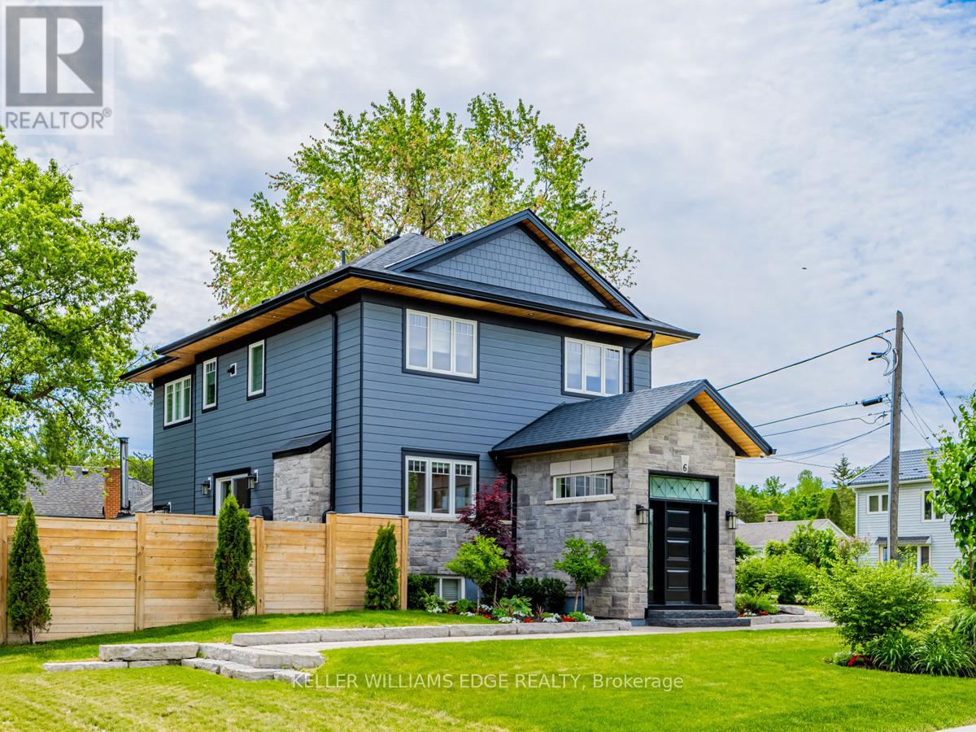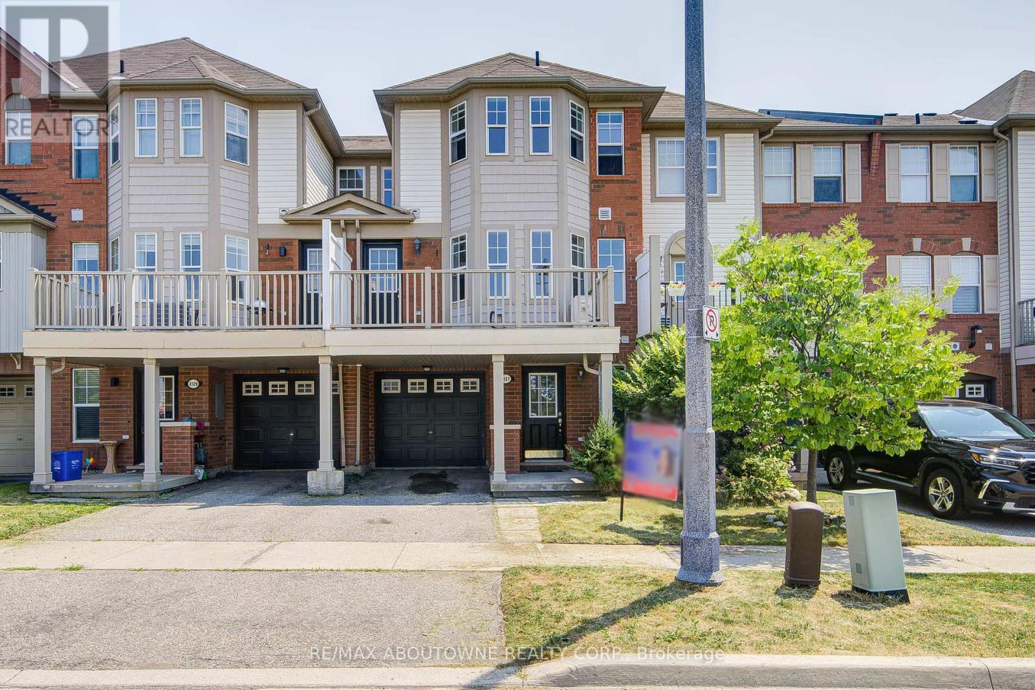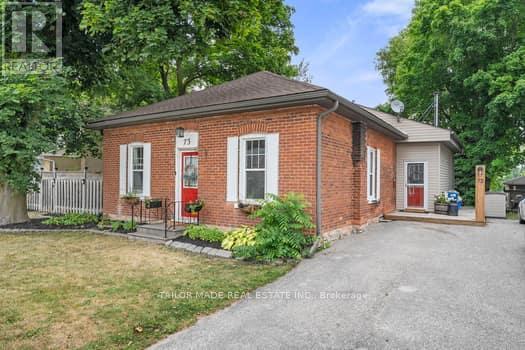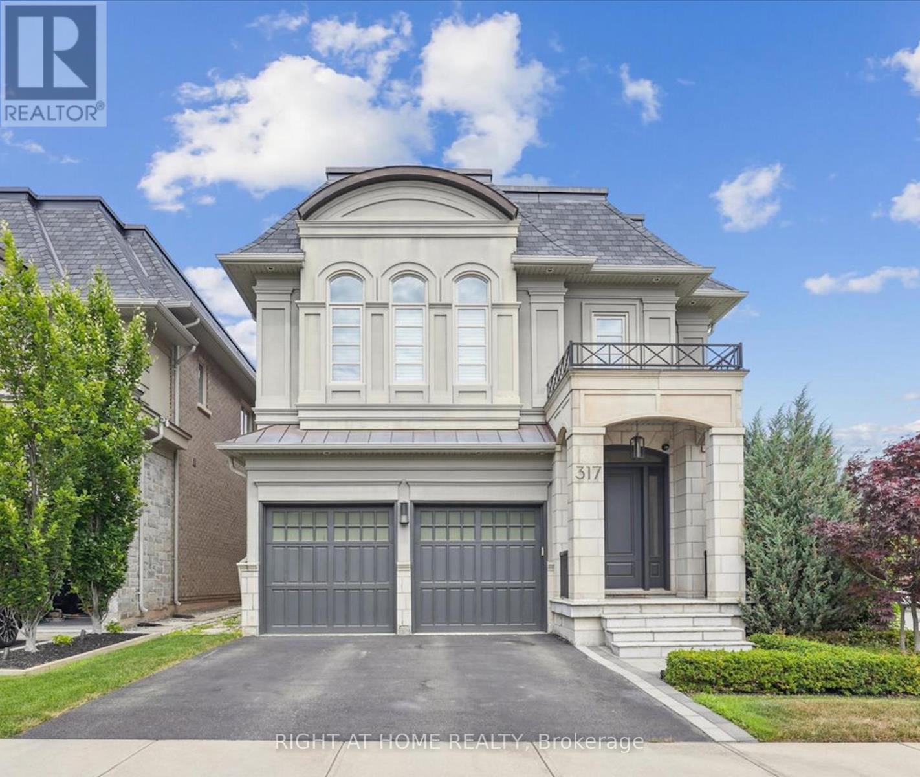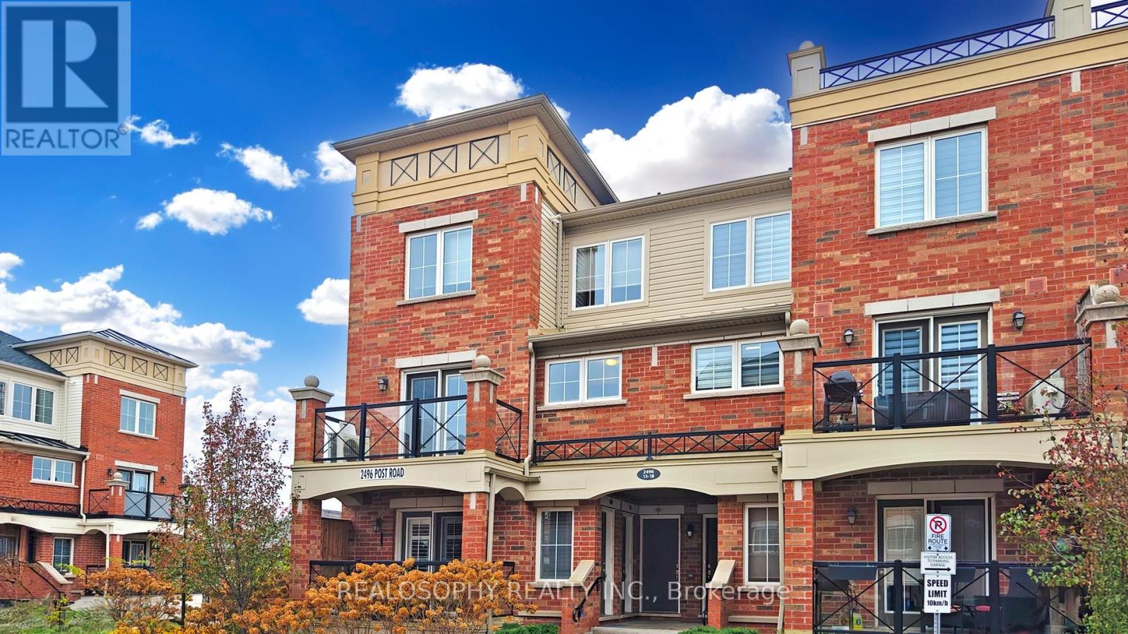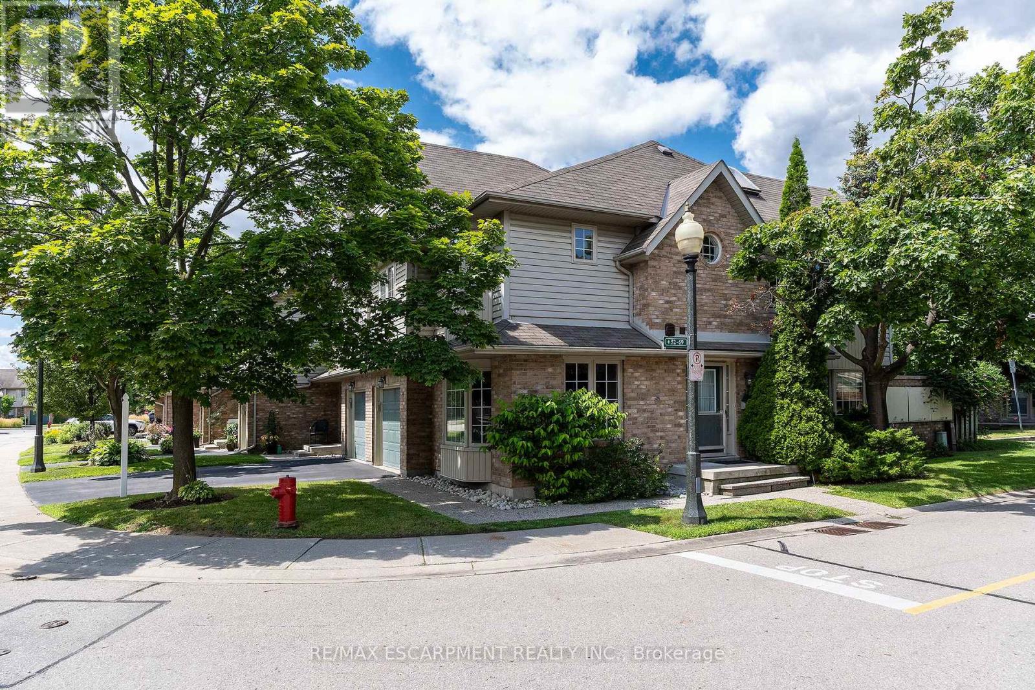93 Royal Fern Crescent
Caledon, Ontario
**Fully Freehold** 2 Storey Freehold Immaculate 3 Bedrooms Town-House In Prestigious Caledon Southfields Village!! //Less Than 3 Years Old// Open Concept 9' High Ceiling In Main Floor With Lots Of Sunlight & Hardwood Flooring! Family Size Kitchen With S/S Appliances! Walk/Out To Backyard. Oak Staircase! *** Whole House Is Freshly Painted *** Master Bedroom Comes With En-Suite & Walk-In Closet!! 3 Good Size Bedrooms. Walking Distance To Public Or Catholic Elementary Schools, Parks & Etobicoke Creek! Grocery Store, Pharmacy, Play Place & More! (id:60365)
6 Credit Street
Halton Hills, Ontario
Welcome to this exceptional custom-built 2-storey home (2019), offering 2,680 sq. ft. of thoughtfully designed living space in the heart of the charming Hamlet of Glen Williams. With its open-concept layout and upscale finishes, the main floor features 9-ft ceilings, rich hardwood flooring, pot lights, a cozy gas fireplace, and a stylish powder room with premium upgrades. The chef-inspired kitchen showcases sleek porcelain countertops, a large center island, built-in storage, and stainless steel appliances perfect for both everyday living and entertaining. Step outside to a beautifully finished deck and stone patio, ideal for enjoying the outdoors in style. Upstairs, youll find four generously sized bedrooms, each with built-in organizers and blackout blinds, a convenient second-floor laundry room, a luxurious 5-piece ensuite in the primary suite, and an additional 3-piece bathroom. Situated in one of Georgetowns most sought-after enclaves, this home blends timeless elegance with modern comfort. A rare opportunity to live in Glen Williams dont miss it! (id:60365)
3550 Stonecutter Crescent
Mississauga, Ontario
Nestled in the heart of Churchill Meadows, this beautifully maintained semi-detached home offers the perfect blend of space, style, and convenience - ideal for families looking to settle in one of Mississaugas most desirable neighborhoods. Step into a sun-drenched family room filled with natural light, featuring a carpet-free layout throughout the main and upper levels for easy maintenance and a modern look. The open-concept kitchen, dining, and living area provides the perfect space for everyday living and entertaining. Upstairs, the spacious primary bedroom boasts a full ensuite bath and walk-in closet, while the generously sized bedrooms offer comfort and flexibility for kids, guests, or a home office. The finished basement includes a 3-piece bathroom, making it perfect for an entertainment area, playroom, or private guest suite. Enjoy warmer days in the interlocked backyard, perfect for setting up outdoor furniture. Ideally located just minutes from Highways 403 & 407, Churchill Meadows Community Centre, Mattamy Sports Park, schools, shopping options including Erin Mills Town Centre and more - this home checks all the boxes for location, lifestyle, and layout. (id:60365)
3127 Stornoway Circle
Oakville, Ontario
Welcome to this beautifully maintained freehold 3-storey townhome in the prestigious Bronte Creek community of Oakville, offering 1,356 sq ft of bright, functional living space across all three levels. Freshly painted and move-in ready, this 3-bedroom home features a modern open-concept layout, direct garage access, and a private patio perfect for summer lounging. Located in one of Oakville's most desirable neighbourhoods, surrounded by scenic trails, lush green spaces, and family-friendly parks. Zoned for top-rated schools including Palermo PS and Garth Webb SS, and close to some of Oakville's best private schools. Enjoy quick access to Bronte Creek Provincial Park, multiple golf courses, playgrounds, and sports fields. Conveniently situated near Oakville Trafalgar Hospital, major highways (QEW/403/407), Bronte GO Station, and everyday essentials like Farm Boy, Fortinos, Starbucks, and a wide array of restaurants and shops in Bronte Village.With no condo fees and a strong community atmosphere, this turnkey townhome is perfect for first-time buyers, down sizers, or investors looking to secure a quality home in a great family neighborhood. (id:60365)
73 John Street
Orangeville, Ontario
Welcome to 73 John Street, where historic charm meets modern comfort! This unique century bungalow, with three bedrooms and two bathrooms, offers a blend of timeless character and functionality. The spacious rooms, soaring 10-foot ceilings, and a flexible layout is perfect for families, work-from-home professionals, or for those looking to downsize. Enjoy your mornings in the country-style kitchen, and walk out through the dining room or the primary suite to your private side yard oasis. Relax year-round in the hot tub, entertain guests on the large deck with the natural gas BBQ, and enjoy the quiet charm of this established neighbourhood. The fully fenced yard boasts large mature trees, exceptional privacy with plenty of shade. Recent upgrades include window and patio door shutters (2020), a beautifully renovated main bathroom (2024), a water softener (2025), and fresh paint throughout, giving the home a bright and inviting feel while preserving its timeless appeal. Additional features include, a spacious main-level primary bedroom with ensuite, two separate basements under both the original home and the primary suite addition, and a separate entrance with ample storage from the older basement to the backyard. Includes all appliances, light fixtures, hot tub, gas BBQ, and kitchen island. Located minutes from downtown Orangeville's shops, dining, parks, and schools, this one-of-a-kind home offers small-town living with big-time personality. Book your showing today! (id:60365)
317 Tudor Avenue
Oakville, Ontario
Welcome to The Royal Oakville Club, a prestigious enclave in Old Oakville. This sun-filled corner-lot home, built in 2016 and extensively customized, offers over 5,000 sq ft of refined living space, including a fully finished lower level.The main floor features open-concept living, a spacious family room with custom built-ins and gas fireplace, and a designer Downsview kitchen with quartz countertops, large island, Wolf/Sub-Zero appliances, custom pantry, and mudroom. High-end finishes include engineered white oak floors, bespoke millwork, and designer lighting.Upstairs are four generous bedrooms, each with ensuite or semi-ensuite baths and custom closets. The primary suite boasts a spa-like ensuite, two walk-in closets, and a third reach-in.The professionally finished lower level offers a large rec room, media center with built-ins, ample storage, and a full bathroom. Outside, enjoy a beautifully landscaped, tree-lined yard with irrigation. The fully finished garage and integrated security/camera system add both function and peace of mind. In addition, security film installed on two lower level windows. Entire home painted in 2022. A rare turnkey luxury home in one of Oakville's most sought-after communities, blending elegant design, modern upgrades, and an unbeatable location.A rare turnkey luxury home in one of Oakville's most sought-after communities, blending elegant design, modern upgrades, and an unbeatable location. (id:60365)
6 Dewridge Court E
Brampton, Ontario
Welcome to 6 Dewridge Court, a beautifully maintained Semi Detached home with double door entrance in a quiet and safe court for your childrens. Offering 1,413 sq. ft. of bright, contemporary living in Bramptons sought-after Sandringham-Wellington community. This home blends modern elegance with everyday functionality in one of Bramptons most family-friendly neighbourhoods. Simply on a short distance from all of your basic amenities such as schools, park, public transit,? the hospital, GO Station, and above all any kind of shopping for your basic necessities. Inside, youll find a sun-filled, quiet open-concept layout enhanced by a double door entrance to a wide foyer area, with walk-in closet, powder room and direct access from the garage to inside. Hardwood flooring throughout the main level with the combination tile floor in the foyer, kitchen and breakfast area. The inviting family room areas flow into the breakfast/dining area combined with a kitchen featuring large window granite countertops, custom kitchen cabinets with lots of storage area, stainless steel appliances, under-mount double sink with pull out faucet, custom backsplash and potlights lighting. From the breakfast area, step out to your private backyard deck perfect for entertaining or relaxing. Walking to Up on hardwood staircase with runners, the spacious layout continues with three generous bedrooms, including a luxurious primary retreat with walk-in closets and a space for your own private office, two large windows, four-piece ensuite bath with window, custom cabinetry over the quartz countertop with pot lights, crown moulding, wainscoting. Large windows in each bedroom bring in an abundance of natural light. The finished basement with the separate side entrance is definitely a rental potential to generate extra income. Include all window coverings, lighting fixtures. This turnkey home is a rare blend of style, comfort, & great location - just dont miss the opportunity to make it yours. (id:60365)
17 - 2496 Post Road
Oakville, Ontario
Discover your perfect home at Post Road Condos in Oakville! This spacious corner townhouse offers 2 bedrooms and 1.5 bathrooms across 1,000+ sq ft, filled with natural light throughout. Enjoy a full kitchen, private laundry, and ample storage, including a dedicated parking space and locker. Nestled in a family-friendly neighbourhood, this home offers convenience and comfort with four schools within a 20-minute walk and eight parks within 1 km, ideal for an active lifestyle. Just an 18-minute walk away, the local Community Centre features a full fitness centre, gymnasium, two squash courts, and two racquetball courts. Plus, easy access to the Oakville GO Station, only a 30-minute commute, makes this an excellent option for professionals and families alike. This is more than a rental, it's a place to call home. (id:60365)
27 Relton Circle
Brampton, Ontario
Premium Detached House located in the Castlemore area, Beautiful ravine lot, No neighbors behind. 4 Bedrooms, 4 Washrooms, Separate Family/Living/Office rooms on the main floor. 3000+ sqft of living space, All spacious bedrooms, Laundry on the 2nd Floor. High-End S/S appliances. Very Close to Schools, Park, Shopping, Hwy 427/410/407/401, 10 minutes to Malton GO. Basement not included, Tenant pays 70% utilities. No Smoking and No pets. (id:60365)
157 Seahorse Avenue N
Brampton, Ontario
Welcome To This Beautifully Maintained 3-Bedroom, 3-Bathroom Semi-Detached Home In The Highly Sought-After Lakeland Village Community Offered At A Great Price To Sell! Boasting 9-Ft Ceilings, California Shutters On The Windows, And An Open-Concept Main Floor With Gleaming Hardwood Flooring, This Home Combines Style And Functionality. The Spacious Family Room Features A Cozy Gas Fireplace, Creating A Warm And Inviting Space For Relaxing Or Entertaining. Enjoy A Large Family-Sized Kitchen With Stainless Steel Appliances And A Walk-Out To A Quality Backyard Deck Perfect For Summer Gatherings. The Generously Sized Primary Bedroom Includes A 4-Piece Ensuite With A Soaker Tub And Separate Shower. Ideally Located Within Walking Distance To The Lake And Park, And Just Minutes From Schools, Trinity Common Mall, Hwy 410, Restaurants, Golf Courses, And More. This Is A Rare Opportunity To Own A Turn-Key Home In A Serene, Family-Friendly Neighbourhood! (id:60365)
1186 Glenashton Drive
Oakville, Ontario
One-of-a-Kind Luxury Home for Lease in Prestigious Oakville! Welcome to this extraordinary, designer-custom-renovated showstopper one of the largest homes in the area, offering over 5,570 sq ft of lavish living space across three story above-ground plus a chic finished basement. Situated on a beautifully landscaped 50.11 x 110 lot in one of Oakville's most desirable neighborhoods, this 7-bedroom, 5-bathroom residence is a true masterpiece where no detail has been overlooked. From the extended driveway to the grand double-door entrance with striking landscape lighting, this home impresses from the moment you arrive. Step inside to a dramatic 26-ft high foyer and 6 oak hardwood floors throughout the main level. Enjoy the spacious open-concept layout with a living room featuring oversized windows, a family room with coffered ceilings and a stone fireplace, seamlessly connected to a chefs dream kitchen with sleek custom cabinetry, a waterfall island, stone countertops, backsplash, and built-in appliances. The inviting dining room with bay windows and a refined breakfast area overlooking the backyard make it ideal for gatherings. The second floor boasts four generous bedrooms, The art deco third-floor retreat provides two additional bedrooms, a living room, and another 5-piece bathroom. A professionally finished basement offers a full kitchen, enlarged windows, a bedroom, a bathroom, a great room with a cozy fireplace, exercise/office space, and ample storage. Step outside to your own private resort-style backyard with a heated pool, oversized composite deck, landscape lighting, and low-maintenance mature trees providing year-round greenery and privacy. Steps to parks, trails, top-rated schools, shopping, and with easy access to major highways for effortless commuting. Available furnished or unfurnished lease (id:60365)
74 - 3333 New Street
Burlington, Ontario
Spectacular corner unit in the sought after Roseland neighbourhood. This home offers plenty of natural light with the abundance of windows and an AMAZING floor plan. The main floor offers an Liv Rm w/gas FP perfect which opens to the Din Rm with backyard walk-out perfect for family gatherings or entertaining friends. The spacious Kitch w/granite counters, S/S appliances, large island w/extra seating and plenty of cabinets including large pantry cabinets. The 2nd floor offers 3 spacious beds, master retreat w/ensuite and walk in closet, there is also the convenience of upper laundry and a 4 pce bath. The basement offers a Rec Rm for extra family space and an area for the kids to play. Do not miss the STRESS FREE living this home offers close to all conveniences but with a private feel off the road (id:60365)


