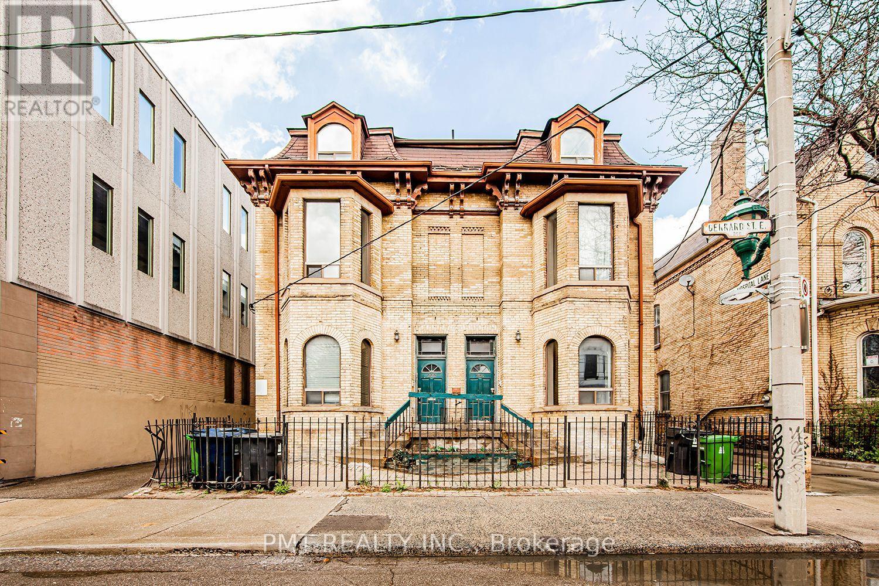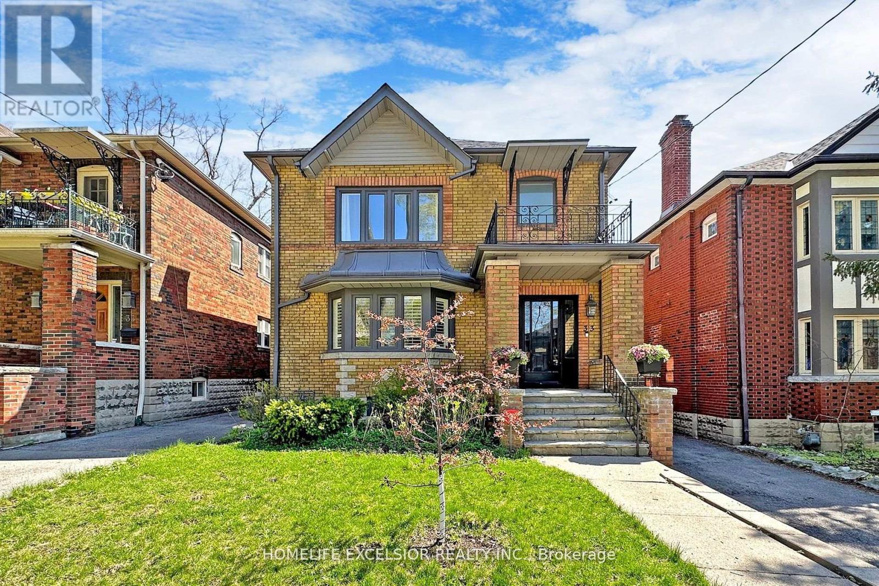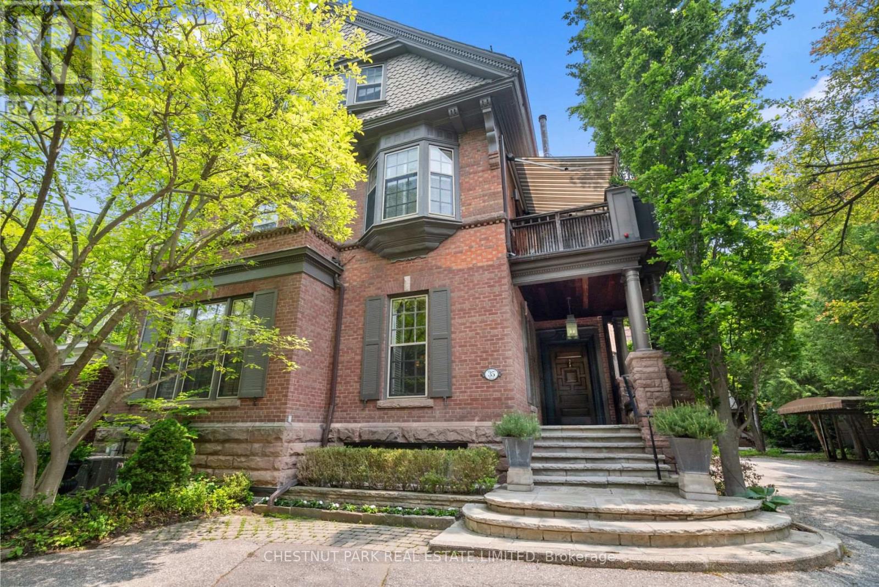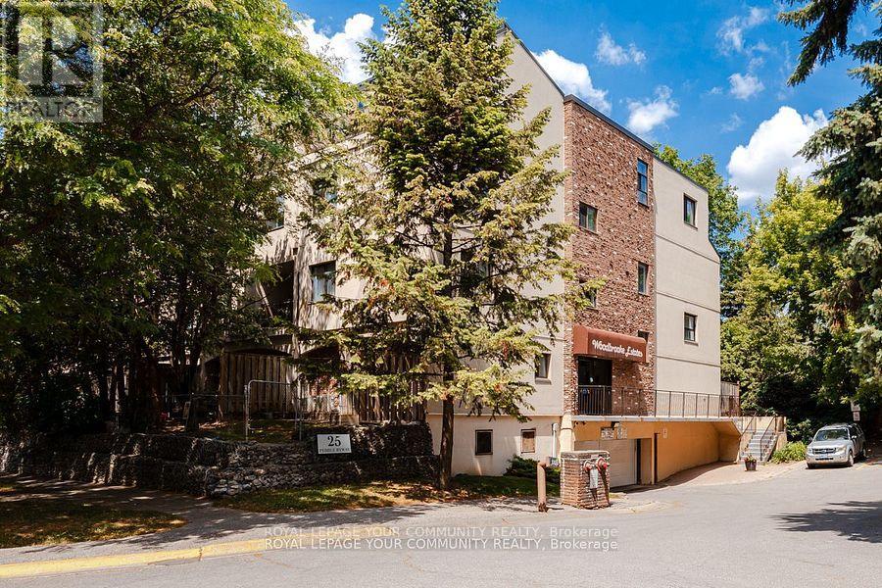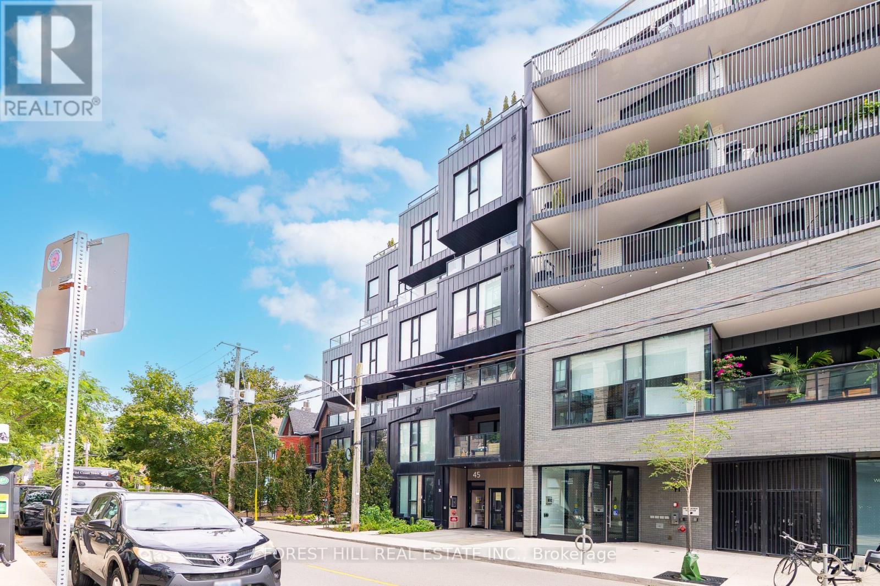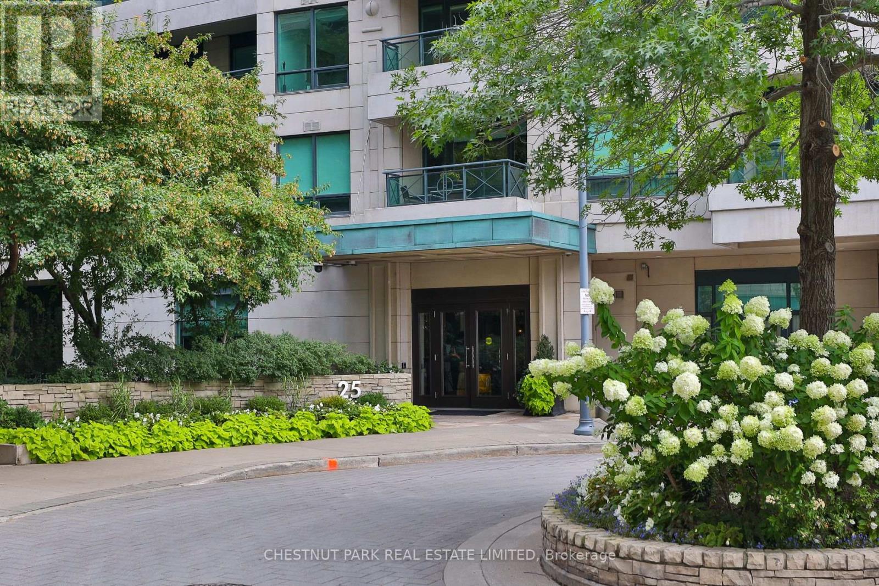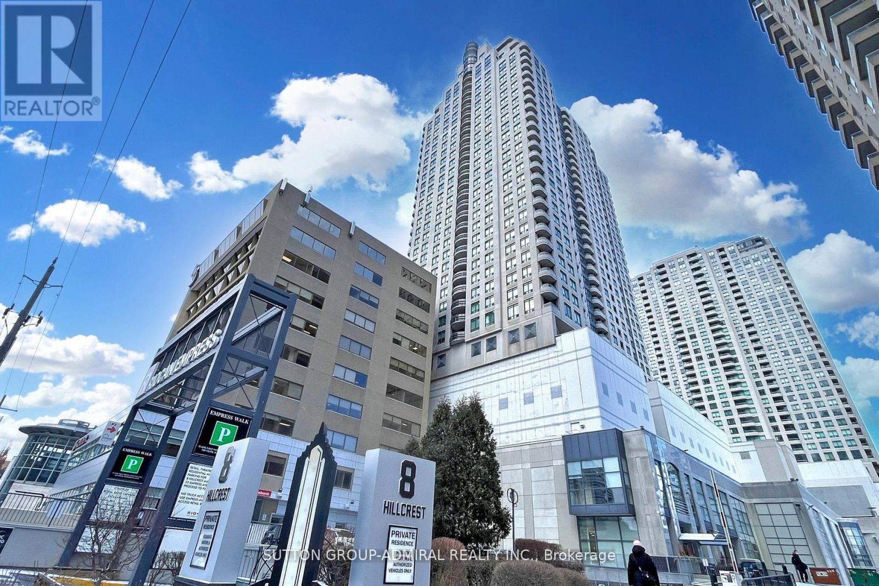1 - 202 Gerrard Street E
Toronto, Ontario
Welcome to Unit 1 at 202 Gerrard Street East. A bright and spacious main floor 1 bed, 1 bath unit that perfectly blends character with modern comfort in the heart of downtown Toronto. Featuring high ceilings, large windows, and stainless steel appliances, this thoughtfully designed space is filled with natural light and charm. The versatile Bedroom is large enough to function as a second living area as well, making it perfect for urban professionals. Located just steps from TTC streetcar and subway stations, and close to shopping, restaurants, entertainment, parks, and schools, this well-connected neighborhood offers everything you need right at your doorstep. Don't miss the opportunity to live in this vibrant and welcoming community! (id:60365)
5 Stratheden Road
Toronto, Ontario
Set on a rare 71.5 x 133 ft south-facing lot in the heart of prestigious Lawrence Park, this spacious 4-bedroom, 2-storey home offers endless potential. Featuring a wonderful main floor footprint with generous principal rooms, it's ideal for a custom renovation or building your dream home. The finished basement includes custom wood paneling and a retro-style built-in bar, while the main floor living room features a classic wood-burning fireplace. A built-in 2-car garage provides convenience and function. Located on a beautiful, tree-lined street in the Blythwood School district and close to Yonge & Lawrence, top private schools, parks, and all amenities a rare opportunity in one of Toronto's most sought-after neighbourhoods. ** This is a linked property.** (id:60365)
33 Braemar Avenue
Toronto, Ontario
Renovated 2500+Sq Ft Detached 4+2 Bed, 4 Bath Home Situated In Sought After Chaplin Estates, Spacious Open-Concept, Main Flr.Gourmet Kit W Oversized Cntr Island, Huge Family Rm W Gas Fp, W/O To Composite Deck W Gas Bbq. Open-Concept Office Area. Hardwd Fl Throughout, Lrg Master Bed W/I Closet, 2nd Fl Laundry & Bsmt Lndry. Bsmt W Separate Entrance & In-Law Suite. Private Drive & Dbl Garage(Easily Park 6 Cars). Short Walk To Subway, Minutes Drive To Downtown. In The Oriole Park School District As Well As Some Of The Best Private Schools In Toronto,. Pictures Taken 2023 Before Current Tenant taking Possession . (id:60365)
1 - 35 Rosedale Road
Toronto, Ontario
Welcome to one of the most sophisticated homes in Rosedale. This immaculate residence offers a lifestyle of gracious living with the charm of a Mayfair Townhome. The soaring ceilings, architectural details, and high-quality finishes and design come together to create a residence of great distinction. This condo TH is located in one of the grand mansions of Rosedale, just two blocks from Yonge St., with 4000 sq ft of glorious living space on all three levels. The grand staircase sets the tone as you enter this magnificent suite. The enormous great room offers the perfect environment for delicious dining and fabulous conversation by the heavenly fireplace. The original panelled library will become the center of family life with its magnificent fireplace and sublime bay window. The gourmet eat-in kitchen will be the perfect backdrop for joyous gatherings. The second floor boasts three fabulous bedrooms with en-suite bathrooms and a wonderful walkout to the most picturesque terrace in the trees. The lower level boasts a walk-in wine cellar and an additional bedroom with fireplace, full bathroom, great storage, and practical amenities to enjoy. (id:60365)
1204 - 112 George Street
Toronto, Ontario
"Whoa, check out the VU!" Mesmerizing, jaw-dropping 180-degree views to the South (St. Lawrence Market & Lake Ontario), West (St. James Cathedral & Park, CN Tower & Financial District) and North (Eaton Centre). By day or night and throughout the seasons the cityscape becomes your canvas of never-ending intrigue! Development restrictions are protected by provincial and municipal heritage laws. Live and entertain in stylish elegance while enjoying numerous upgrades and unique design elements in your urban oasis. A very rare chance to purchase a 1,196sf corner suite with 9' ceilings overlooking St. James Park; it features 2 Bedrooms plus a Den, 2 renovated Bathrooms, plus 2 Private Balconies perfect for your morning coffee and sunset cocktails. Two side-by-side Parking Spaces on P1, and a large Locker on the 3rd floor. Tastefully customized with artistic flair which are detailed in the Feature Sheet available using the Virtual Tour/Multimedia link. The VU is near to everything that makes the city pulse: St. Lawrence Market, top restaurants, wine bars, theatres, Bay Street and the upcoming Ontario Line. The VU has a Walk Score of 100/100, Transit Score of 100/100 and Bike Score of 98/100. The building is quiet and well-managed with amenities that include: a huge roof top patio with lounge area and BBQs, 24-hour concierge, gym, guest suite, billiard room, visitor parking & more. Easy access to the DVP and Gardiner. A harmonious blend of modern comfort & historic charm, make this the quintessential urban home! (id:60365)
3008 - 88 Blue Jays Way
Toronto, Ontario
Welcome to Bisha Residences where luxury, location, and lifestyle converge in one of Torontos most iconic addresses.Step into this spectacular corner suite perched high on the 30th floor, and prepare to be captivated by uninterrupted southwest views that stretch across Lake Ontario, the CN Tower, and the city skyline. From morning to night, the light pours in through expansive floor-to-ceiling windows, setting the scene for mesmerizing sunsets and vibrant urban energy below.This split 2 bedroom, 2 bathroom floorplan is one of the most desirable in the building, offering generous space, privacy, and functionality. The open-concept living and dining area seamlessly connects to a large private balcony, perfect for your morning coffee or evening wine. Wake up to breathtaking CN Tower views from your primary bedroom. Whether you're entertaining guests or unwinding in solitude, this suite offers an elevated experience in every sense. Located in the heart of Torontos Entertainment District, Bisha delivers world-class amenities, 24-hour concierge, a rooftop infinity pool, fitness center, and everything the city has to offer just steps from your door.This isn't just a condo, its a lifestyle statement. Make it yours. (id:60365)
42 - 25 Pebble Byway
Toronto, Ontario
Don't miss this 4-Bedroom Condo Townhouse with private outdoor spaces and versatile layout. This spacious multi-level condo townhouse offers a smart, easy flow layout with multiple outdoor walkouts. The main floor features a bright living and dining area with a walkout to a private balcony perfect for entertaining or everyday enjoyment. Upstairs, two bedrooms open onto a private terrace, offering a quiet outdoor escape. An additional room on the second level provides valuable flexibility ideal as a spacious home office, in-suite storage, or even a fifth bedroom depending on your needs. Situated in the heart of Hillcrest Village, this home is surrounded by mature trees, top-rated schools, and everyday conveniences. You're steps from TTC transit, minutes to Highway 404/401, and close to local parks, playgrounds, and community centres. Enjoy proximity to shopping plazas, grocery stores, and a strong sense of community, perfect for families and professionals alike. Underground parking and low-maintenance living round out the appeal of this well-located townhome. (id:60365)
309 - 45 Dovercourt Road
Toronto, Ontario
A rare opportunity in the coveted Cabin building at Queen and Dovercourt. Only 25 Condo Units in this Exclusive Boutique Building In The Heart Of Queen West, Steps from Ossington Avenue, this condo puts you where Toronto's coolest eats, beats, and vibes collide. Over 700 Sq. feet, this unique Condo has a meticulously designed interior living space and an additional 140 sq. feet of outdoor space. The beautifully appointed 1-bedroom suite offers the perfect blend of style, comfort, and convenience, ideal for professionals or couples who want to enjoy the best of city living. The unit comes fully furnished and features a spacious bedroom with 2 closets and large storage space under the stairs, a luxurious bathroom finished with marble and wood accents. Step out onto your large private balcony to enjoy a meal prepared on your BBQ and take in coveted CN Tower and the skyline views magnificent at sunrise and quiet private evenings. Enjoy the convenience of ensuite laundry, premium appliances and indoor parking. A 5 minute walk to the pending completion of New GO Train station. This is an exceptional opportunity to move right in and experience stylish, turnkey living in one of Toronto's most dynamic locations. (id:60365)
612 - 81 Navy Wharf Court
Toronto, Ontario
Gorgeous 1 bedroom + den corner suite * Large den could be home office, nursery, gym... * Beautifully renovated bathroom, kitchen with quartz counters and a huge island with seating for 4, pot lights, laminate flooring, custom blinds and so much more! * Floor to ceiling windows flood the suite with light and a usable balcony make this everyone's preferred floorplan * Walking Distance To Restaurants, TTC, Financial District, Entertainment District, Union Station, Rogers Centre, CN Tower, BMO Field, Island Airport * Fantastic Amenities Include: Indoor pool (big enough to swim laps), hot tub, beautiful outdoor barbeque area with lots of seating and a fountain, sauna, gym, media room, party room, guest suite & 24 Hr concierge. Maintenance fees include all utilities! * Super dog friendly, non-smoking, no AirBnB building in the heart of the city and just a short walk to Lake Ontario! (id:60365)
201 - 25 Scrivener Square
Toronto, Ontario
Welcome to luxurious living at Rosedale's prestigious Thornwood. Step into this Stunning one bedroom light-filled apartment with high-end finishes throughout. Enjoy a bright, open layout with chevron white oak floors and floor-to-ceiling windows. Step out onto your private terrace where you can enjoy serene courtyard views. Kitchen has custom high-end cabinetry & Bosch appliances. Relax at the kitchen island or by the cozy fire. Conveniently located just steps from the LCBO, Gourmet Food Shops, and restaurants. One car parking and a large locker with custom California closets built-ins. Thornwood's luxurious amenities include a 24-hour concierge, valet parking, a state-of-the-art fitness room, a spacious party room with a large terrace, guest suites, and visitor parking. Easy access to Summerhill and Rosedale subway stations, parks, Don Valley trails, and Bloor/Yorkville. This location offers unbeatable walkability and lifestyle. Sophisticated city living at its finest! (id:60365)
6 Jersey Avenue
Toronto, Ontario
Renovated Top-To-Bottom in 2021, Detached Entire Home In Little Italy - One Of The Best Areas Of Toronto. Move-In & Enjoy This Quality Renovation Throughout Including Newer Windows, Hardwood Floors, Hardwood Stairs, Washrooms, & HVAC Systems. Kitchen includes newer Cabinets, Porcelain Countertops, S/S Appliances and Walk-out. 2nd Bedrm features a Walk-Out To Balcony. Finished Basement W/Separate Entrance. Steps To College Street Cafes, Restaurants, Shops & Public Transit. Public Parking Throughout The Neighbourhood. (id:60365)
2005 - 8 Hillcrest Avenue
Toronto, Ontario
Location!! Location!! Location!! Welcome to "The Pinnacle" Condos in the heart of North York at Yonge & Sheppard! This prestigious, well-maintained building boasts a 99 Walk Score and offers a 24-hour concierge. This beautifully renovated, bright, and spacious unit features stunning northwest views of Mel Lastman Square & North York Civic Centre. The functional split-bedroom layout includes an updated cozy kitchen with granite counters & a breakfast area, brand-new laminate flooring, updated bathrooms, and fresh paint-this unit is truly move-in ready! The huge combined living & dining area opens to a balcony, while the primary bedroom boasts a 4-pc ensuite & large closets, alongside a spacious second bedroom and an additional 4-pc bath. Enjoy direct subway access and walk to Empress Walk, Loblaws, Cineplex, shops, restaurants, bars, and North York Library, all just minutes from Hwy 401. (id:60365)

