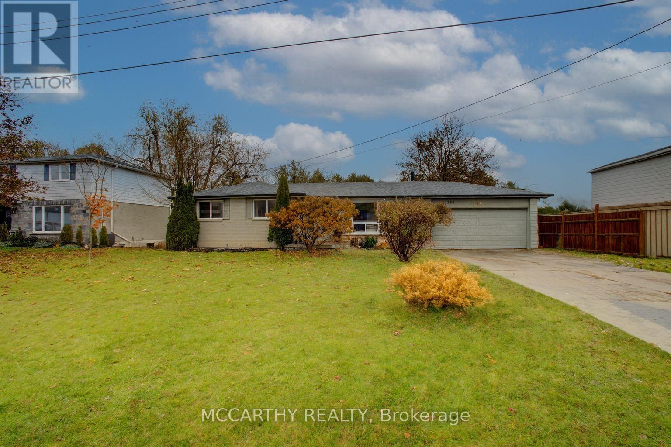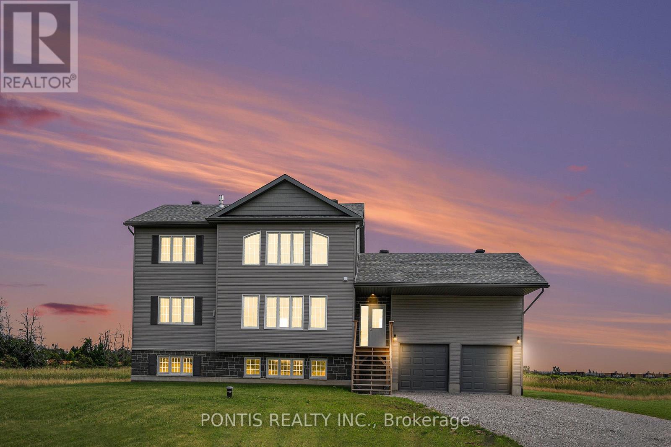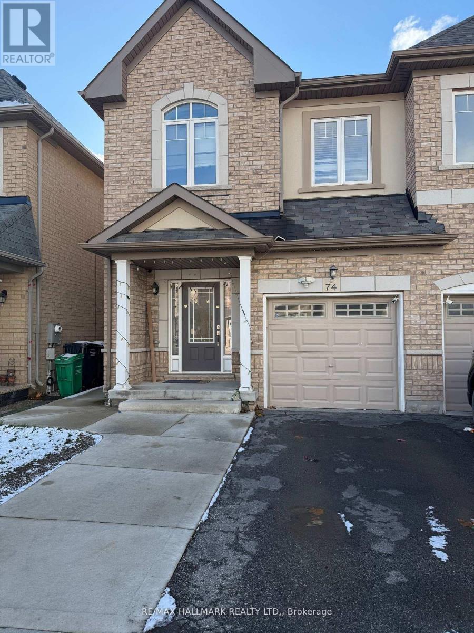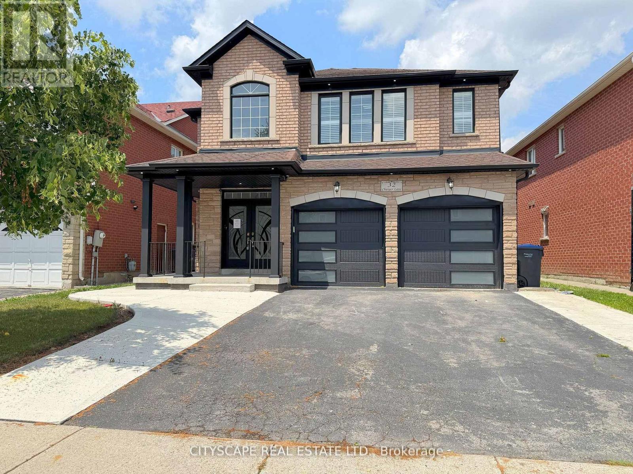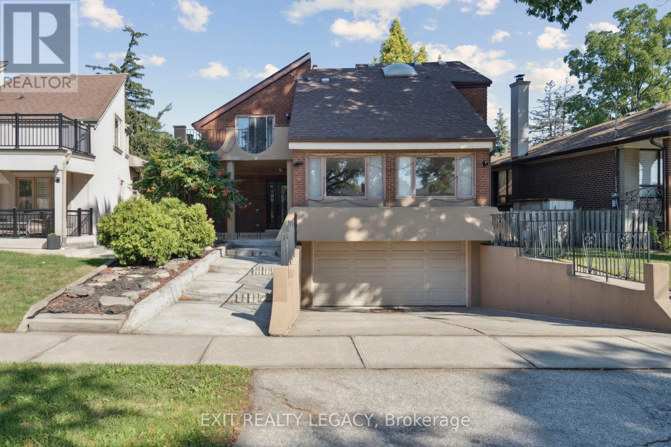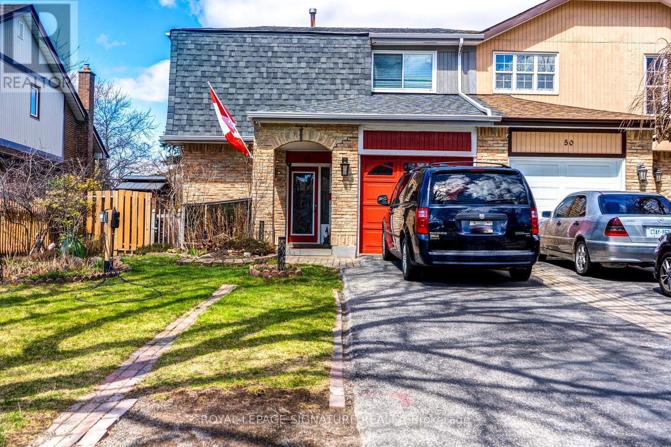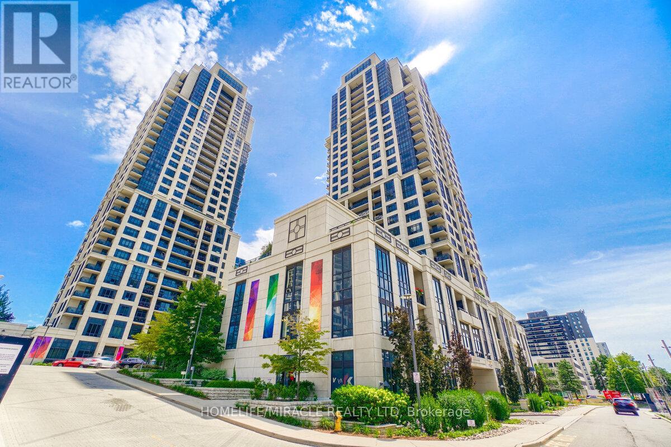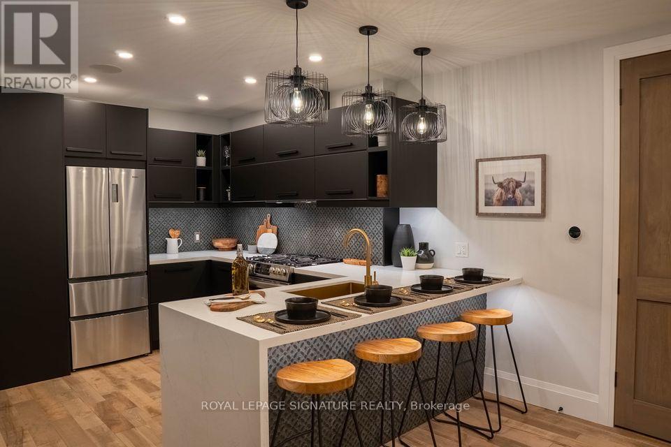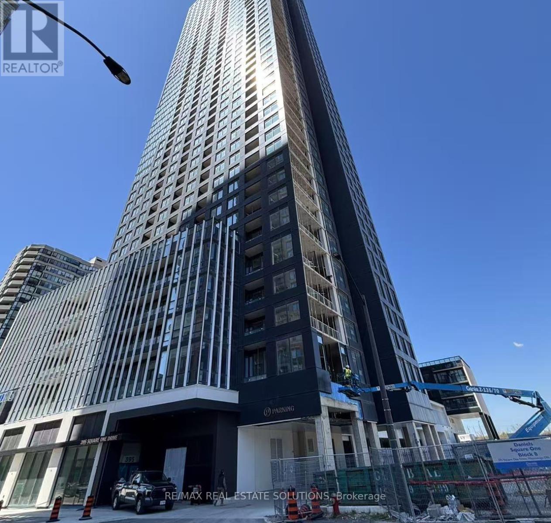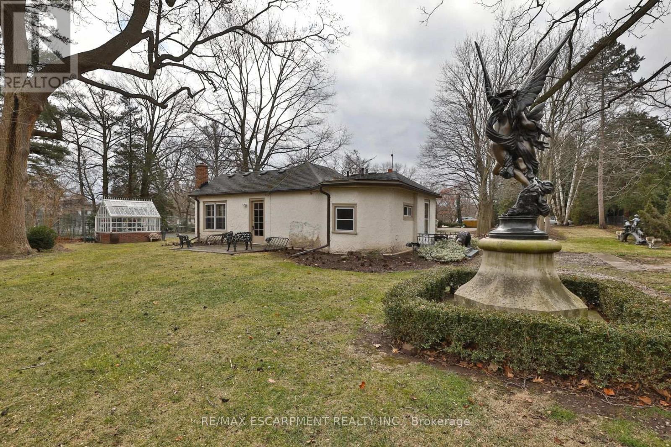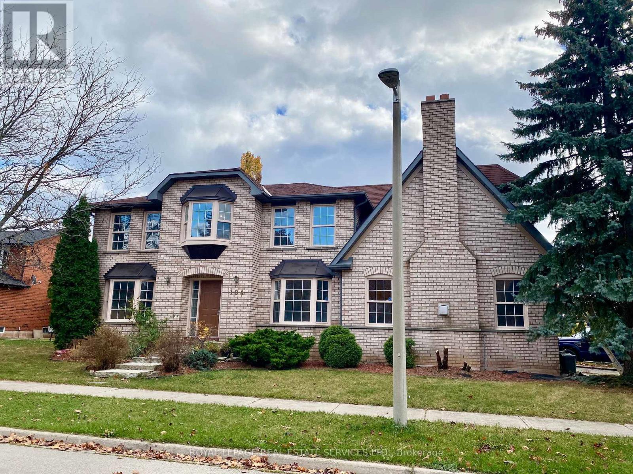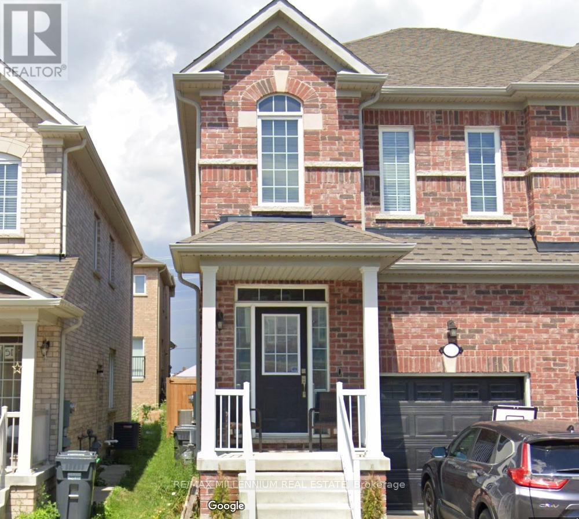124 Muriel Street
Shelburne, Ontario
Discover a fantastic bungalow that combines comfort and functionality. This spacious home features four bedrooms and three bathrooms, making it an ideal choice for families.As you enter, you'll find a welcoming foyer that leads to an open-concept living and dining area, perfect for family gatherings. The well-equipped kitchen offers ample counter space and modern cabinetry, with a large picture window providing a lovely view of the spacious backyard.The upper level has three bedrooms, while the lower level includes a fourth bedroom and the potential for an in-law suite with access from the backyard. The lower level also features a generous recreational area, a convenient 2-piece bath, and a dedicated office space.The primary bedroom is located on the lower floor and includes two spacious closets and a private 3-piece ensuite. Step outside to the expansive fully fenced backyard, ideal for kids and pets, with a large deck and patio.The property includes a two-car garage with a concrete driveway that accommodates parking for up to six vehicles. Located in a desirable neighbourhood, you're just minutes away from local amenities, parks, and schools. Seize the opportunity to make this practical bungalow your new home! (id:60365)
491 Sturgess Road
Montague, Ontario
~ WELCOME TO 491 STURGESS ROAD ~~ Built in 2023 ~ this stunning 2-storey contemporary home sits on an expansive 48-acre estate just minutes from downtown Smiths Falls. Thoughtfully designed for modern living, it features 4 spacious bedrooms, 4 bathrooms, and a fully finished basement, offering the perfect balance of comfort, functionality, and style.Enjoy breathtaking panoramic views across rolling fields and mature tree lines. The property offers incredible potential with the option to sever into 3 separate lots, presenting opportunities for investment, family compound, or future development.Direct access to the Ottawa Valley Recreational Trail provides endless possibilities for hiking, biking, or snowmobiling. Just minutes to the Heritage House Museum and town amenities, you'll experience the best of peaceful country living with all modern conveniences close at hand.Own a versatile 48-acre estate in the heart of Lanark County, blending privacy, potential, and natural beauty an exceptional property for those seeking luxury, lifestyle, and long-term value. Make This Your Today! (id:60365)
74 Lloyd Crescent
Brampton, Ontario
Location Location Location! Perfect 4 Bedroom Semi-detached in one of the most demanded neighborhoods of Northwest Brampton. Open concept, hardwood on the main floor, Upgraded Kitchen With Granite Counter Top & Stainless Steel Appliances. Main Floor Laundry, Entrance Through Garage. Minutes Away from Mount Pleasant GO station, school, park, library, and public transit. Move In & Enjoy! Won't last long. No disappointments here! Tenants have to pay 70% of the utilities. (id:60365)
32 Charger Lane
Brampton, Ontario
**Spacious 4-Bed + 4-Bed Basement Home with Separate Entrance** Welcome to 32 Charger Lane, a bright and beautifully maintained detached home in Northwest Brampton. This flexible property offers a 4-bedroom main house plus a fully finished 4-bedroom basement with its own side entrance - perfect for extended family, rental income, or a private in-law suite.**Chef-Style Kitchen & Eat-In Area**The heart of the home features a quartz-topped kitchen with stainless steel appliances, a double sink, tile flooring and a roomy eat-in area overlooking the backyard. Ample counter space and a tasteful backsplash make this kitchen both stylish and practical.**Comfortable Living & Family Spaces**Open yet distinct living areas include a warm family room with hardwood floors, a formal living room, and a dining area with coffered ceiling - all enhanced by pot lights and California shutters for a polished look.****Private Upper Retreats**Upstairs, the primary bedroom impresses with a walk-in closet and a luxurious 5-piece ensuite. Three additional spacious bedrooms (many with walk-in closets) share a well-appointed family bath.**Practical Main-Floor Amenities**Main-floor conveniences include a laundry room with garage access, powder room, mudroom entry, and a welcoming foyer with ceramic tile - designed for everyday family flow.**Fully Finished Basement -Income Ready**The lower level features a small kitchen, large rec room, four bedrooms, and a 3-piece bath, all with good natural light. With its separate side entrance, this lower level is ideal as a long-term tenant suite or multigenerational living area.**Extras & Location**Other highlights: attached double garage, 4 parkings, bright windows, and modern finishes throughout. Located close to schools, parks, shopping, transit and major highways - this home blends convenience with strong rental/investment potential. (id:60365)
6 Muir Avenue
Toronto, Ontario
Welcome to 6 Muir Avenue, a spacious and versatile detached home in Toronto's sought-after Humber Summit community. Sitting on a generous 50 x 139 lot, over 4,000sqft of livable space, this custom property offers 4 bedrooms, 4 bathrooms, and multiple living and dining areas that provide plenty of room for both family time and entertaining. A functional layout includes a dedicated office with its own entrance, while multiple skylights and large windows fill the home with natural light. The expansive backyard offers abundant space for outdoor living, and the homes multiple kitchens plus a finished basement with separate entrance make it ideal for multi-generational living, extended family, or nanny suite. With classic brick curb appeal, ample parking, and modern comforts, this home is designed for both convenience and style. Perfectly located near schools, parks, conservation areas, and TTC transit, it combines family-friendly living with easy access to all that Toronto has to offer. (id:60365)
Lower - 48 Lawndale Crescent
Brampton, Ontario
Totally Renovated Modern Large Bsmt Apartment With 1 Car Parking + Outdoor Space. Separate Entrance! Highlights Include 4pc Bath + Separate Private Laundry. Ideal For A Single Or Couple. Very Nice Quiet Neighbourhood. Great Landlord Seeking Great Tenant. All Utilities (Water, Hydro, Gas) Included. Close To TTC Schools, Parks + Trails, 410. Entrance Through Garage To Unit. (id:60365)
1324 - 2 Eva Road
Toronto, Ontario
This beautiful 2-bedroom, 2-bathroom condo offers a spacious and modern layout with 9-ft ceilings and large windows that flood the space with natural light. Enjoy the convenience of remote-controlled blinds for added comfort and privacy. The sleek kitchen features granite countertops, a stylish backsplash, and stainless steel appliances. Plus, you'll love having separate underground parking spot for personal use and a locker for extra storage.Top-Tier Amenities:Indoor Pool, Gym, Party Room, Terrace with BBQ, Guest Suites, 24/7 Concierge, Movie Theatre, Ample Visitor Parking.Prime Location:1 min to Hwy 427, 5 mins to Sherway Gardens, 15 mins to Pearson Airport and 25 mins to Downtown Toronto.A perfect blend of luxury, convenience, and style-don't miss this incredible opportunity! (id:60365)
Main - 166 Oakmount Road
Toronto, Ontario
Modern, Architecturally Designed Main Floor Unit Facing Lithuania Park W/ Exclusive Use Of One Of High Parks Best Backyards (150 Ft Deep!). This Home Features 3/4" Canadian Silver Maple Floors& Solid Canadian Poplar Doors Hand-Crafted in ON Throughout. The Modern Kitchen Includes B/I Appliances, Hidden Lighting, Coffee Bar With Additional Prep Sink & Wine Fridge. Living Room Features Electric Fireplace, 200+ Bottle Wine Cellar & Smart Tv. 2 Bedrooms, 2 Bathrooms + Huge3-Season Work-From-Home Office/Studio/Theatre Room/Cabana In Backyard Including A Projector Screen & Wine Cooler. Walk-Out From Bedroom To Gorgeous 2-Tiered Entertainers Deck; BBQ is Included. Stunning 5-Pc Bath With Soaker Tub & B/I Tv + Powder Room For Guests. A Must-See! Steps to High Park; Sandwiched Between Bloor West Village/Junction/Ronces - Location Can't Get Better Than This! All Inclusive, Central Air Conditioning, Heat, Hydro, Water. Easy Street Parking Through City. (id:60365)
2404 - 395 Square One Drive
Mississauga, Ontario
Welcome to the Condominiums at Square One District by Daniels & Oxford, ideally located in the vibrant heart of Mississauga City Centre. This beautiful 2-Bedroom + Den, 2-Bathroom suite on a high floor offers an open South-East exposure and abundant natural light. The thoughtfully designed 872 sq. ft. interior plus a 47 sq. ft. balcony features over $10,000 in upgrades, blackout blinds, and floor-to-ceiling windows that brighten every room. With parking and locker included, this home provides exceptional convenience just steps from Square One Shopping Centre, Sheridan College, public transit, the Hurontario LRT, and quick access to HWY 403, 401, and 407. Residents enjoy a comprehensive range of amenities, including a state-of-the-art fitness centre, co-working zone, indoor half-court, community garden plots, lounge with outdoor terrace, dining studio with catering kitchen, and indoor and outdoor kids' play areas. Built by Daniels, one of Canada's most respected developers, this suite offers an ideal blend of modern comfort, urban convenience, and resort-style living in one of Mississauga's most dynamic neighbourhoods. (id:60365)
Cottage - 243 Shoreacres Road
Burlington, Ontario
Incredible opportunity to rent a cottage in the city!! Situated on prestigious Shoreacres Road, this is truly 1-of-a kind! Detached 2-bedroom home overlooking a private, treed ravine. This home is approximately 1000 square feet and comes fully furnished! The renovated 3-piece bathroom features heated concrete floors and a soaker tub. This home is situated behind the property's principal residence and offers complete privacy as well as ample parking. There is an unfinished basement with laundry and plenty of storage space. This home is just steps away from Lakeshore Road and is walking distance from great schools and all amenities. (id:60365)
104 Inverhuron Trail
Oakville, Ontario
Beautiful Corner 5 bedroom family home over 3000 sqft in River Oaks community. This large home has 5 expansive bedrooms on 2nd level plus additional bedroom/office on main floor. 2 full baths plus one half bath on bedroom levels with powder room on main floor. Bathed in natural light and plenty of privacy, this home boasts many updates including brand new hardwood style flooring on all levels, newly painted. This home has a fantastic layout with separate living, dining and family rooms. Walkout to backyard from kitchen/breakfast area. Flexible lease commencement. Few minutes from highway, amenities and Rec. Centre and great school district! (id:60365)
Bsmt - 49 Frenchpark Circle
Brampton, Ontario
Welcome to the newly finished 2 Bedroom + Den basement suite at 49 Frenchpark Circle bright, spacious, and well-designed unit located in one of Brampton's most family-friendly and convenient neighbourhoods. Perfect for singles, couples, or small families seeking a comfortable home with excellent access to transit and amenities.This well-appointed lower-level suite features a separate private entrance, modern finishes, and a functional layout. The open-concept living area offers plenty of room for a cozy seating and dining setup. The kitchen includes full-size appliances, ample storage, and generous counter space.Enjoy two good-sized bedrooms, plus a separate den that can be used as a home office, study area, storage room, or small nursery. The unit also includes a modern 3-piece bathroom and additional dedicated storage, offering more space than most basement apartments.Located just minutes from Mount Pleasant GO Station, this home provides easy, direct access to downtown Toronto, making commuting simple and reliable. You're also close to Züm transit, major highways (410, 401, 407), top-rated schools, parks, playgrounds, grocery stores, restaurants, and shopping.Shared laundry is conveniently located on the main level. Street parking may be available. A clean, comfortable, and well-maintained space in a highly sought-after neighbourhood Bed + Den basement unit at 49 Frenchpark Circle offers excellent value and exceptional convenience. Move-in ready! (id:60365)

