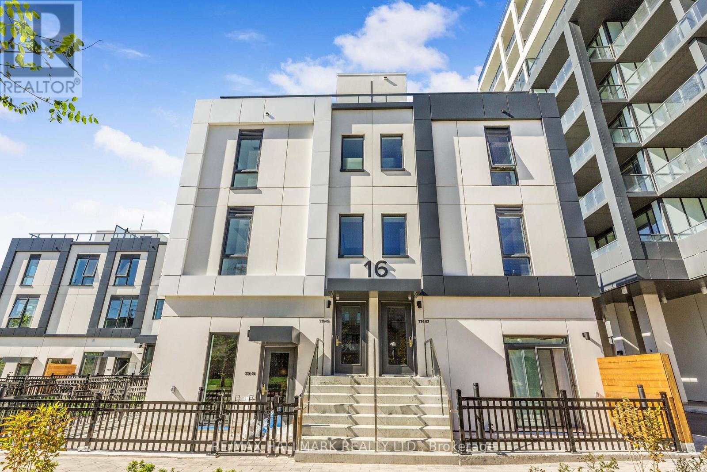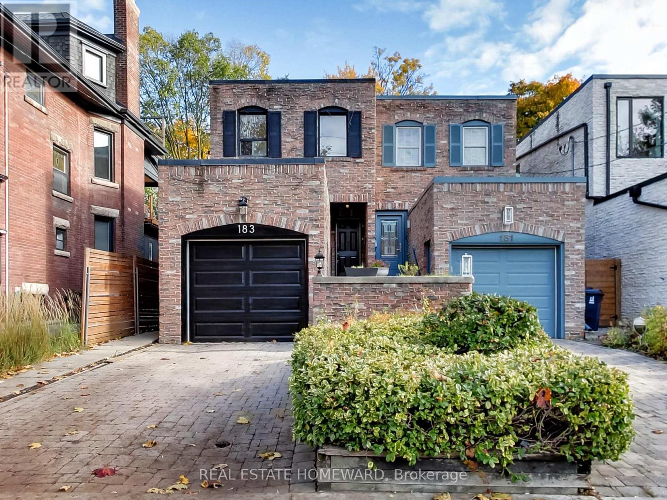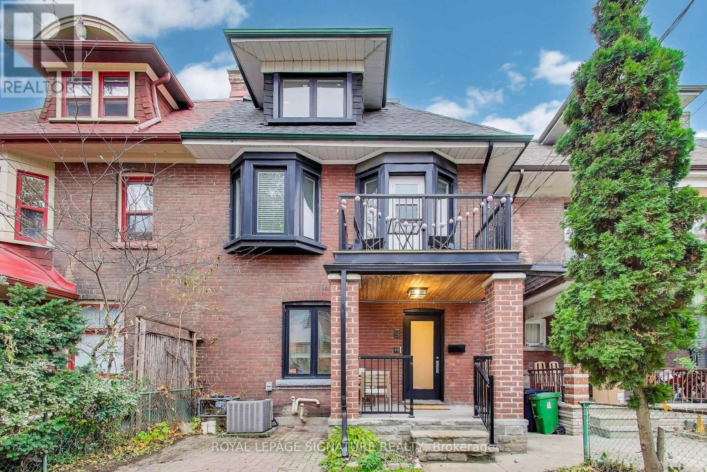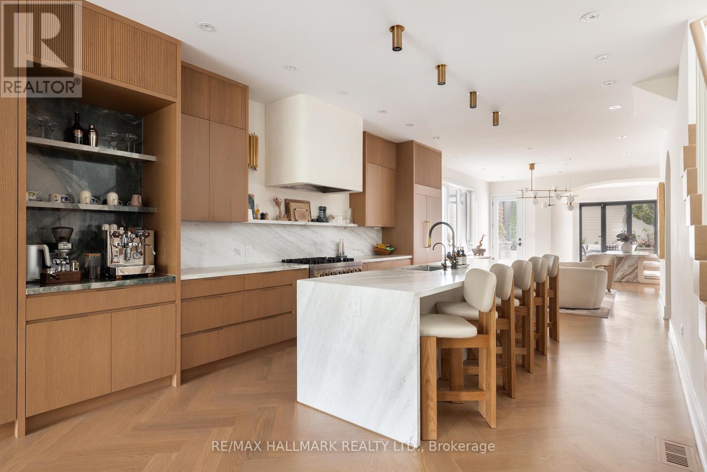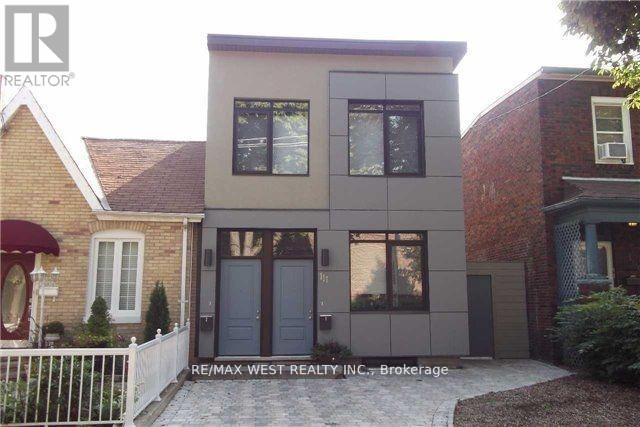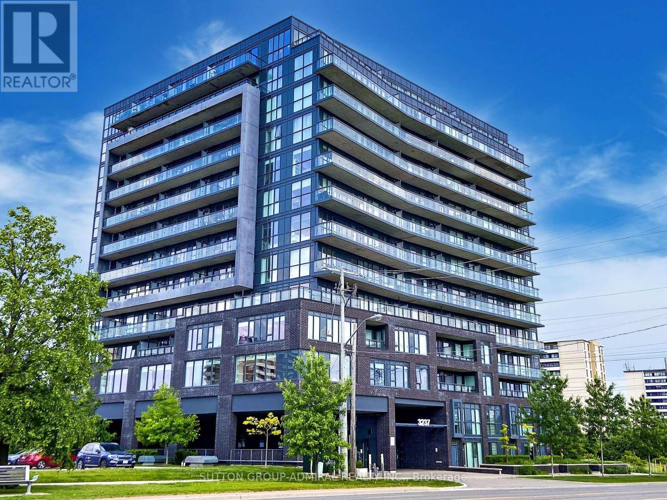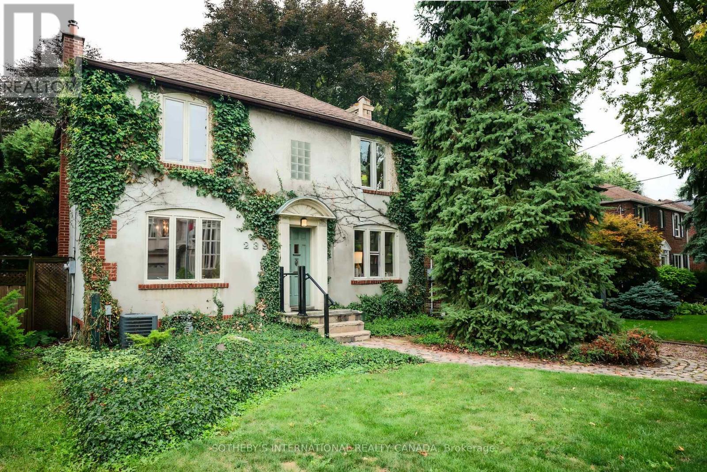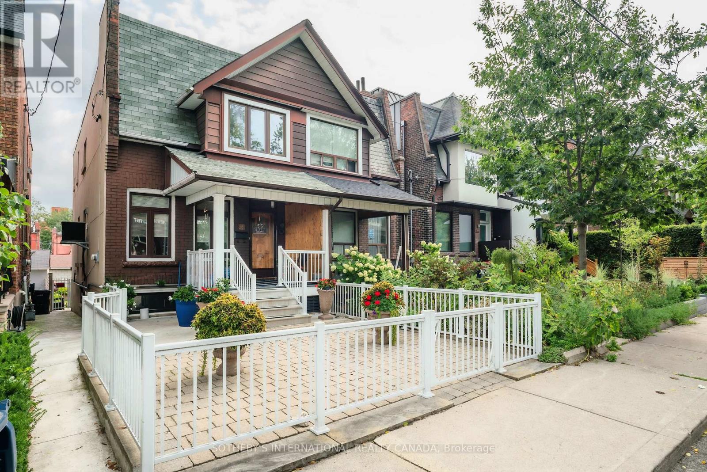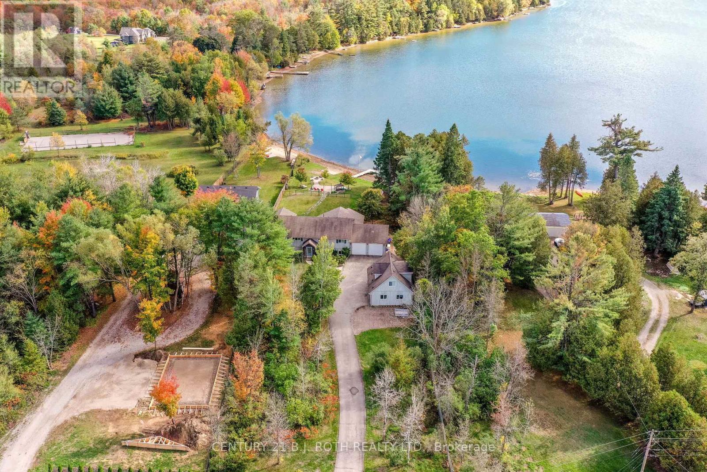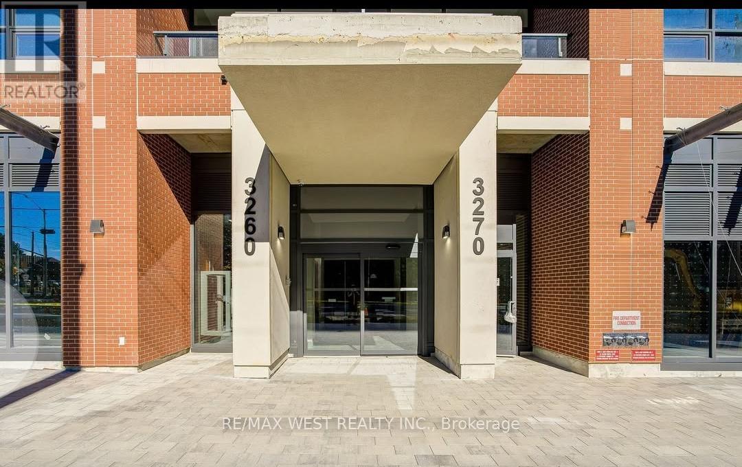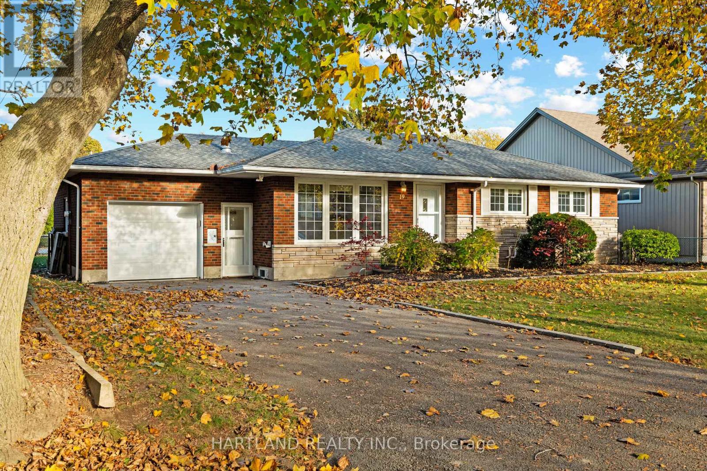Th-02 - 16 Greenbriar Road
Toronto, Ontario
Welcome to this newly-built, 2-storey condo townhouse located by Bayview & Sheppard Ave. East, featuring a private rooftop terrace! Enjoy an open-concept main floor with high ceilings, engineered hardwood flooring, and a sleek designer kitchen with Miele-integrated appliances, stone counters, and brass accents. Upstairs offers 2 spacious bedrooms, spa-inspired bathrooms (1 on ground floor, 1 upstairs semi-ensuite) with soaker tub & glass shower, plus in-suite laundry. Relax or entertain on your private rooftop terrace with gas BBQ & water hookup. Building amenities (under construction) include concierge, gym, party room, media lounge, rooftop BBQ area, and pet spa. Conveniently located near Bayview Village, Loblaws, LCBO, Rean Park, TTC subway, Hwy 401, and North York General Hospital and includes one parking spot. **ADDITIONAL PARKING SPOT (EV) AVAILABLE UPON REQUEST WITH EXTRA CHARGE** (id:60365)
183 Madison Avenue
Toronto, Ontario
Offering in one of Toronto's most prestigious neighbourhoods. This elegant semi-detached home features 3 spacious bedrooms, 3 full and 1 half bathrooms, private parking in garage - a prized find in the Annex, plus a private drive. The main level offers refined principal rooms with timeless character, while the fully finished lower level with its own kitchen provides exceptional versatility for extended family or income potential. Great for first time buyers needing rental income or for the soon to be empty nesters who need the apartment for a child. Move-in ready with the opportunity to elevate and customize to your taste. Steps to transit, top schools, parks, boutiques, and the Annex's premier dining. A sophisticated blend of location, lifestyle, and upside. Please note, a few pictures are virtually staged. (id:60365)
9 Havelock Street
Toronto, Ontario
First Time On The Market In 20 Years! Excellent Legal Triplex In Prime Dufferin Grove Neighbourhood. Deep and Wide With Over 3,000 Sq. Ft On A 147 Ft Lot. A Flexible Floor Plan Which Allows The Conversion Back To A Spacious 5-Bedroom Single Family Home. Lock In The Value And Collect Excellent Income. Bright And Spacious Layouts With High Ceilings Throughout. The Main Floor Has An Addition & Offers A Generous 1-Bedroom Suite With Direct Access To A Private, Deep Backyard, While The 2nd And 3rd Floors Comprise A Bright And Expansive 3-Bedroom Suite With A Walkout And Abundant Natural Light. The Lower Level Includes A Separate Entrance And A Common Laundry Area. Newer Windows And Doors. Ideally Located In Coveted Dufferin Grove Community/ Park, On The College Strip, TTC, Top-Rated Schools, Parks, Shops, Restaurants & More. An Exceptional Opportunity In One Of Toronto's Most Sought-After Communities! (id:60365)
18 Foxley Street
Toronto, Ontario
Discover a truly unique detached home in the heart of Trinity Bellwoods, perfectly situated in what 'Time Out magazine' named as one of the "coolest streets" in the world - Ossington. Sitting on a super rare 25 x 134 ft lot, this exceptional property blends luxury, warmth, and functionality with high-end custom finishes throughout. The main floor offers a seamless indoor/outdoor living experience, featuring elegant herringbone flooring, 11 ft quartzite kitchen island and coffee station, and a striking accordion door imported from Italy - perfect for elevated indoor/outdoor entertaining. There are too many updates to list, please refer to the attached feature sheet for full details. The backyard is fully landscaped and designed for easy maintenance, complete with beech trees that create natural privacy and a fully loaded outdoor kitchen, making the space ideal for gatherings and year-round enjoyment. Upstairs offers 3 generous bedrooms, while the thoughtfully designed basement features 7.6 ft ceiling height, a spacious guest bedroom, two washrooms including a cold plunge spa, a home gym, rough-in for a kitchen, and a convenient walkout, creating a highly functional lower-level living space. A rare advantage in this neighbourhood is the spacious 2-car garage that fits two large vehicles comfortably, includes extra storage space, and comes equipped with an EV charger. Located in one of Toronto's most sought-after pockets, this home offers unmatched convenience. Enjoy a Walk Score of 96, placing you steps from Trinity Bellwoods Park, Ossington's top Michelin guide restaurants, cafés, boutiques, transit, and vibrant community amenities. A truly special home in an unbeatable neighbourhood. (id:60365)
Lower - 111 Lippincott Street
Toronto, Ontario
Luxury One-Bedroom Apartment In A Prime Location. Discover This Beautifully Renovated One-Bedroom Apartment Featuring Modern Laminate Flooring Throughout And A Bright, Open-Concept Living, Dining, And Kitchen Area. The Spacious Bedroom Includes A Generous Closet, While The Newly Updated Three-Piece Bathroom Offers Contemporary Finishes. Ample Storage Space Adds Convenience And Comfort. Ideally Situated Just Steps From Vibrant College Street, You'll Enjoy Easy Access To Trendy Restaurants, Cafés, And Bars, As Well As The University Of Toronto, Downtown, Major Hospitals, And All Essential Amenities. All Utilities Included. (id:60365)
71 Yorkview Drive
Toronto, Ontario
This is the one you have been waiting for, this superb modern new build is absolute top quality, luxury throughout, nothing like your average spec build, it was custom crafted for the owners, designed by Richard Wengle, this modern gem is the pinnacle of design and quality. Boasting over 6,100 sq.ft of high functioning space, great Feng Shui, this home stikes the perfect balance and harmony, fostering positive energy, peace and prosperity. This flawless home is perfectly situated in prime Willowdale West, close to all the wonderful shops and restaurants along Yonge St, Subway, & Hwy 401.The main floor is everything you have been looking for, a generous foyer, cozy living room with an adjacent formal dining room, Butler's pantry & convenient mud room with an abundance of storage, topped off with the enormous gourmet kitchen with breakfast nook and oversized family room overlooking the rear gardens.The 2nd floor delivers 3 large bedrooms each with ensuite baths, convenient laundry, and the sumptuous primary suite with a dream walk-in closet, spa inspired ensuite bathroom with oversized shower and large soaker tub and the grand primary suite with gas fireplace and discreet built-in office.The lower level has it all, large bedroom with ensuite bath, dedicated home gym, custom wine cellar, oversized recreation area perfect for home theatre with wet bar, an abundance of storage, 2nd laundry area, (appliances not included), all drenched in natural light due to the large walk out and southern exposure. (id:60365)
1111 - 3237 Bayview Avenue
Toronto, Ontario
Stunning High-Floor Unit In the Heart Of North York! Bright & Spacious 2 Bedroom, 2 Full Bathroom + Den Unit With Breathtaking Unobstructed South-Facing Views Of Downtown Toronto With CN Tower At The Centre. Floor To Ceiling Windows, 9 Ft Ceiling. Open Concept Practical Layout. Beautiful White Kitchen With Designer Cabinets, Quartz C-Top, Stylish Backsplash, Soaker Tub, Touchless Under-Cabinet Lights & New Stove + New B/In Microwave Hood Fan. Laminate Thru-Out, Quartz C-Tops With Undermount Sinks In Both Bathrooms. Full-Width Open Balcony! Both Bedrooms Easily Fit Queen-Size Beds. Modern 5-Year-Old Building With 24 Hours Concierge & Abundant Visitor Parking. Excellent Amenities Include Huge Gym With Variety Of Equipment And A Separate Yoga Studio, Party Room With Extensive Kitchen, Outdoor Lounge With Dining And BBQ Area. Steps From The Plaza With Convenient Building Access. High Rank Schools! Minutes To HWY 401, 404 And Don Valley Parkway. Perfect Blend Of Location, Comfort, And Style. (id:60365)
239 Empress Avenue
Toronto, Ontario
239 Empress Avenue: An Exceptional OpportunityThe unmatched south-facing, deep lot at 239 Empress Avenue presents an ideally situated property with immense potential for discerning prospective buyers and savvy investors. Its prime location offers the unparalleled convenience of being within easy walking distance to a wealth of Yonge Street amenities, including diverse and upscale shopping, world-class dining, and vibrant entertainment options that cater to every taste. Furthermore, the property benefits significantly from its close proximity to the subway station, ensuring effortless and rapid access to the wider city for commuters and urban explorers alike, connecting them to business districts, cultural institutions, and recreational facilities.The generous depth and highly favorable south-facing orientation of the lot provide a significant advantage for development, allowing for an abundance of natural light to permeate any future dwelling and offering flexible design possibilities for architects and builders. This unique combination of attributes makes 239 Empress Avenue a truly remarkable opportunity. Whether you envision building a custom dream home tailored to your exact specifications, complete with expansive living spaces and sun-drenched gardens, or are exploring strategic investment opportunities, this property stands out as a beacon of promise and potential. It is nestled within a highly sought-after neighbourhood renowned for its excellent schools, lush parks, and strong community spirit, ensuring a lifestyle of comfort, convenience, and prestige. This is more than just a lot; it's a blank canvas for your aspirations in one of the city's most desirable locales. (id:60365)
41 Margueretta Street
Toronto, Ontario
This charming semi-detached home presents an exceptional opportunity for families or investors. Situated on a generous 19.25 x 152 ft. lot, it offers a rare amount of backyard space for various outdoor activities, thanks to its superb breadth and incredible depth. The property also includes a double car garage, providing ample parking and storage.Having been lovingly maintained by the same owner for almost 50 years, this residence exudes a sense of history and care. While well-maintained throughout its tenure, the home presents a unique chance for renovation, allowing new owners to either transform it into a beautiful, modern family home tailored to their specific tastes and needs or explore the potential for developing three independent income suites.This prime location offers unparalleled convenience, situated within a short distance to excellent schools, making it ideal for young families. Residents will enjoy easy access to a full spectrum of amenities, from diverse shopping and dining options to recreational facilities and essential services. The property also boasts excellent connectivity, with public transportation options just steps away, providing seamless travel throughout the city.Further enhancing its appeal, the property offers the exciting possibility of constructing a laneway house, adding significant value and versatility for future use. This combination of a desirable location, a substantial lot, and diverse renovation possibilities makes 41 Margueretta St. a truly remarkable opportunity. (id:60365)
3371 Lake St. George Boulevard
Severn, Ontario
What an incredible setting this beautiful piece of property has on Lake St George only minutes to hwy & 12 mins to top end of Orillia & all conveniences! 130 ft of sandy beach for your enjoyment, the lake is perfect for swimming, or water sports including fishing! Private gated entrance into this just under 1 acre well treed & private property, with an over 3200sq ft raised bungalow with walk up to 2 car garage with 10' garage doors. Warm open concept on the main floor living area overlooking the lake with all day sun & stunning sunsets! Tastefully updated kitchen with quartz countertop & large focal island. Large primary bedroom with a lake view & door to deck includes a large walk in closet & 4 pc bathroom. Your soon to be favourite 14 X 19ft screened in muskoka room is off of the dining area & composite decking finishes off the extensive outside deck. Bonus separate coach house, w/double garage & separate quarters for inlaw or company, which includes 1 bedroom, quaint open concept living area open to full kitchen & bathroom. Lots of updates throughout including all bathrooms, laminate flooring, Mn floor Laundry room w/storage, Furnace & A/C, Filtration system, a detailed list is available upon request. Make your dream come true......living on a lake, watching the beauty of the seasons transform in front of you! Click the YouTube video to see it up close! (id:60365)
2327 - 3270 Sheppard Avenue
Toronto, Ontario
Be the first to call this home! This brand-new 2-bedroom suite at Pinnacle Toronto West offers nearly 920 sq. ft. of smartly designed living space, complemented by a 70 sq. ft. EAST SOUTH balcony TORONTO SKYLINE views, morning coffee, or a relaxing evening breeze. Located in the West Tower of a vibrant new community in Tam OShanter, the residence showcases modern finishes and a sleek, functional kitchen that blends contemporary style with everyday practicality. Enjoy a full suite of premium amenities, including an outdoor pool, fitness and yoga studios, rooftop BBQ terrace, party and sports lounges, and a children's play zone Everyday essentials are right at your doorstep with grocery stores across the street, TTC access within 4 minutes, and quick drives to Fairview Mall, Scarborough Town Centre, Pacific Mall, and major highways. Parking and locker are both included. (id:60365)
19 Kenworth Drive
St. Catharines, Ontario
Welcome to 19 Kenworth Drive - a beautifully maintained solid brick bungalow located on a quiet low-traffic street in the highly desired North End of St. Catharines. Homes of this size and lot depth in this neighbourhood are rarely offered. This home sits on an extra-large fully fenced, park-like lot providing exceptional outdoor space for families, gardeners, pets, entertaining or those wanting more room in the city.Inside, this home offers timeless charm with tasteful updates including crown mouldings, a cozy gas fireplace in the living room and hardwood flooring. The spacious eat-in kitchen has been updated with granite countertops and ample cabinetry. Three well-sized bedrooms, updated windows on main level, updated furnace and updated central air ensure comfort and peace of mind.The lower level layout provides great potential for an in-law setup, multi-generational living, guest suite or additional living space.Located minutes from the QEW, great schools, shopping, parks and beautiful recreational trails - this North End location is unbeatable and offers incredible lifestyle value.Proudly maintained and move-in ready, 19 Kenworth Drive presents an exceptional opportunity to start your next chapter in one of St. Catharines most loved communities. (id:60365)

