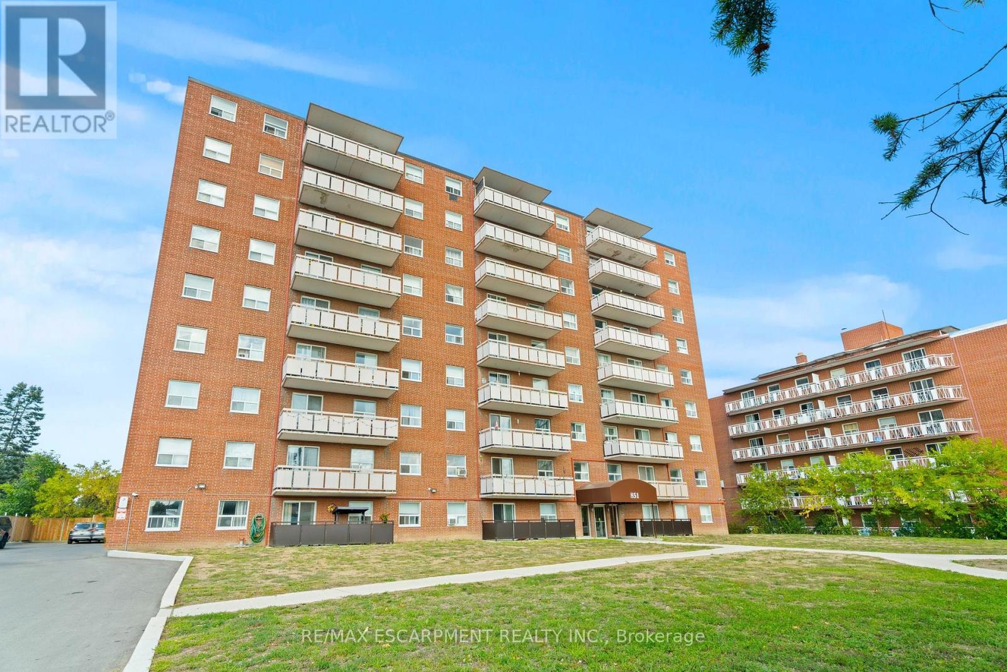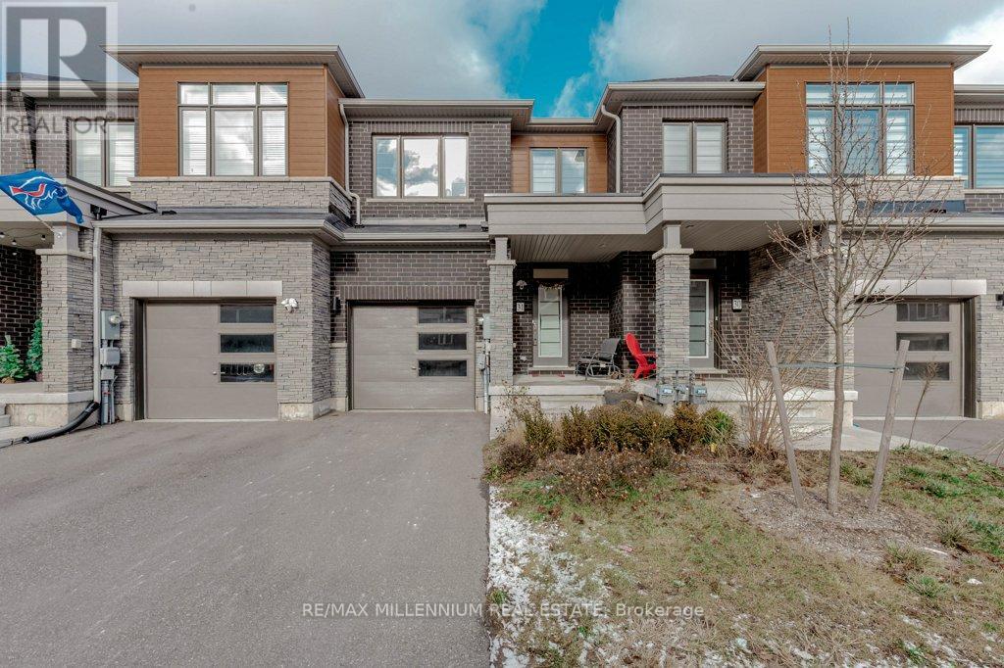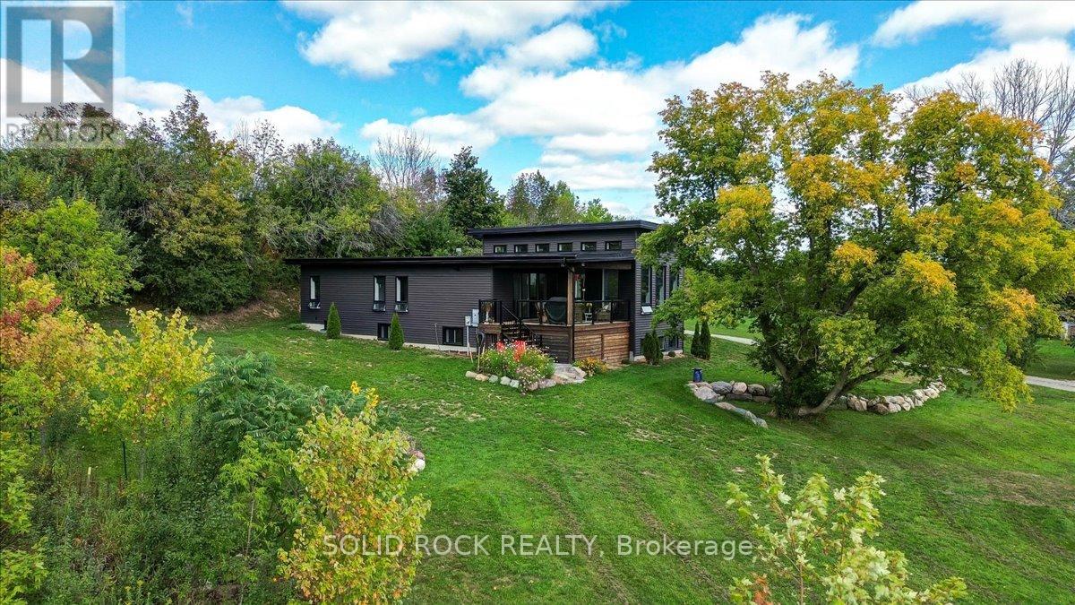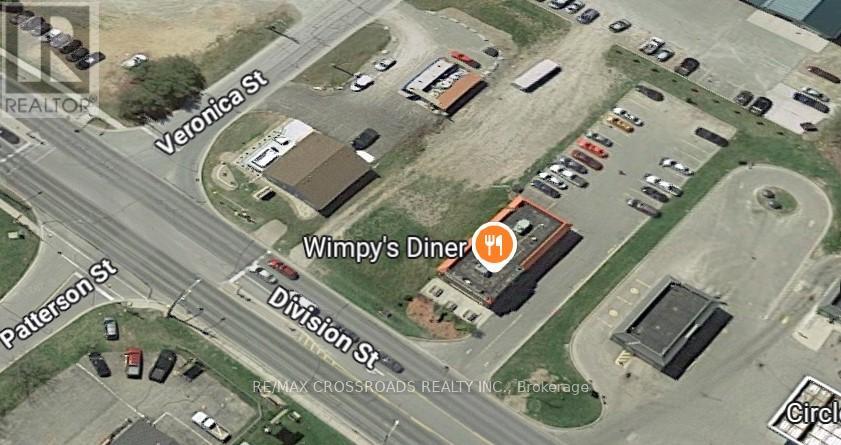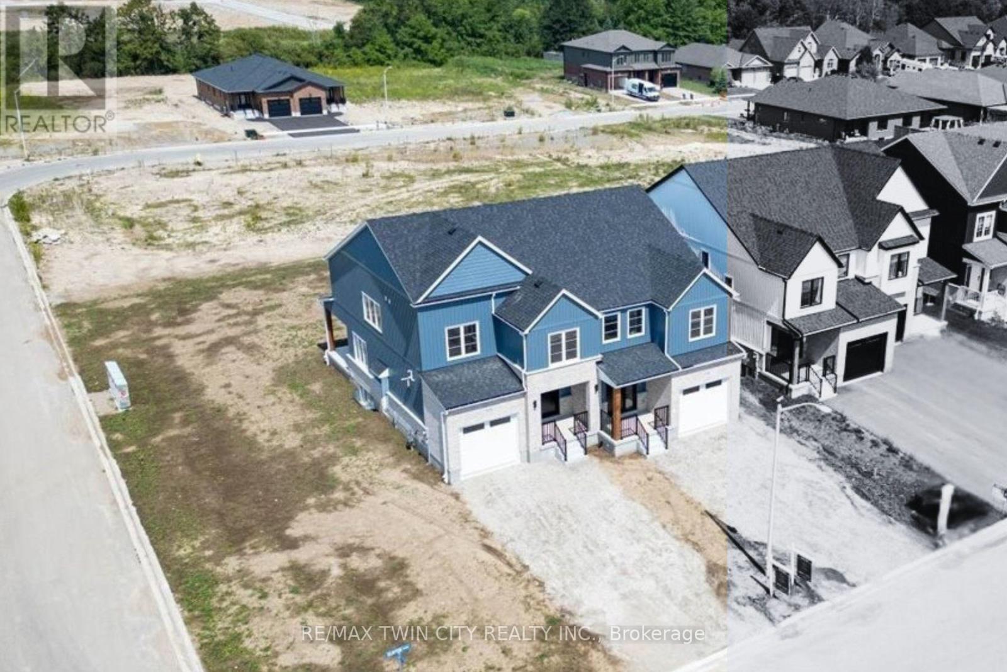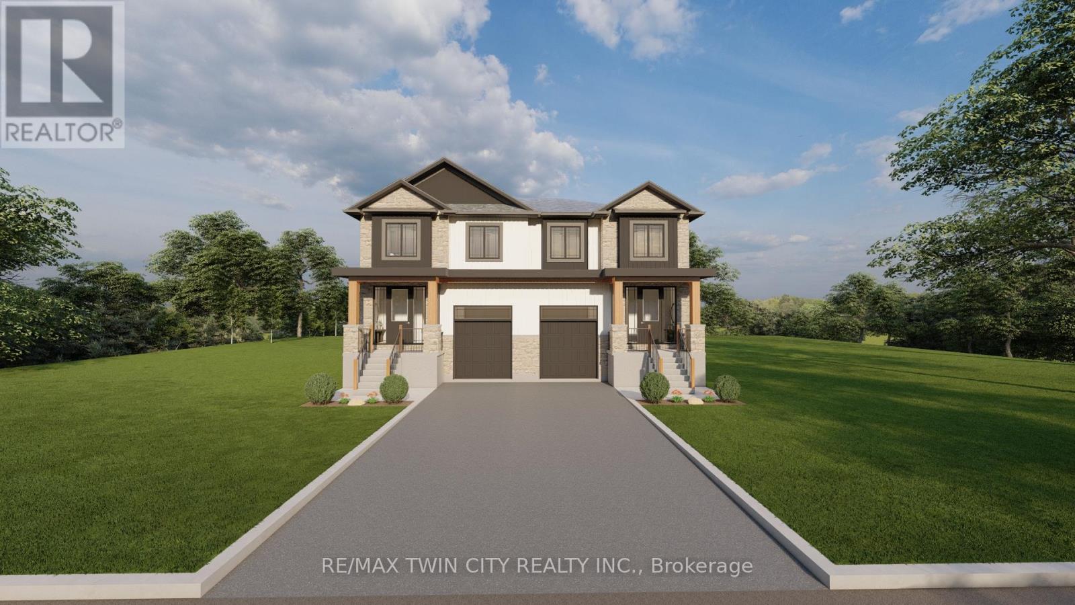B - 9 Stanley Avenue
Hamilton, Ontario
1 Bedroom 1 Bathroom Main Level Apartment. Includes 2 Parking Spots and full Backyard Use. Experience contemporary design in this recently updated 1-bed, 1-bath apartment located on the main level. Situated just off Queen St S in Hamilton, revel in the allure of this meticulously refurbished residence. The generously sized bedroom floods with natural light & grants access to another private covered deck, offering a serene retreat. The sleek 3-piece bathroom adds a touch of sophistication. Indulge in culinary pursuits within the modern kitchen, a design marvel that connects seamlessly to a private covered deck, providing a picturesque view of the private yard. Embrace the convenience of 2 side-by-side parking spots for stress-free arrivals. Additional storage is available in the basement alongside laundry facilities. Prospective tenants will meet the landlord/listing agent in a personalized interview. **Some photos are virtually staged. (id:60365)
505 - 851 Queenston Road
Hamilton, Ontario
Looking for an affordable alternative to renting? This 2-bedroom, 1.5 bathroom condo offers incredible value and a chance to build equity for less than the cost of monthly rent! Featuring a refreshed kitchen, freshly painted throughout, and southern exposure with views of the Escarpment, this unit is move-in ready with a bright and functional layout. Boasting a Walk Score of 81, you can walk to schools, shopping malls, transit hub and offers quick access to highway access on the Redhill Valley Parkway and QEW. This is a fantastic opportunity to own in the heart of Stoney Creek! Some photos are virtually staged. (id:60365)
31 - 8273 Tulip Tree Drive
Niagara Falls, Ontario
A Beautiful Townhouse In The Most Desirable Niagara Falls Area with an Open Concept Layout And 3 Spacious Bedroom. Engineered Hardwood in the Great room and Hallway on second floor. Upgraded Kitchen With S.S. Appliances And Lots Of Cabinets. Master Bedroom With 3-Pc Ensuite. Upgraded Staircase All bedrooms with Broadloom. Minutes Drive To Amenities Parks, Schools, Community Centre, Costco and Many more. (id:60365)
640 Cochrane Road
Hamilton, Ontario
Welcome to Rosedale, one of East Hamiltons most sought-after neighbourhoods. This versatile all brick two-family home is ideal for extended family living or investment potential, offering a spacious three-bedroom main level and a well-appointed two-bedroom lower level with its own private entrance. Each level is complete with a full kitchen and bathroom, providing both comfort and functionality. Recent updates include new vinyl flooring (2025), roof (2021), furnace and AC (2010), and windows (2009), ensuring peace of mind on high value items for years to come. Additional features include a double concrete driveway, convenient inside entry to the garage, and a rear deck perfect for outdoor enjoyment. Move into one unit and enjoy the benefit of income from the other or enjoy multi-generational living with family under one roof. Whether youre looking for a place to call home or a smart investment in a sought-after community, this property delivers an excellent opportunity to own a detached home in a great neighbourhood! (id:60365)
506 Catchmore Road
Trent Hills, Ontario
Country Living Meets Luxury Lifestyle! Discover this stunning custom-built home where modern design meets natural beauty, offering comfort, functionality & elegance at every turn. Step through the impressive 8-ft solid wood door into a bright and airy open-concept living space, seamlessly connecting the living room, dining area, and chef-inspired kitchen. From here, walk out to the 14' x 17' deck and take in serene views, the perfect spot for morning coffee or evening entertaining. Gourmet Kitchen is Designed for gathering & entertaining. Sleek black quartz countertops with a striking 9-ft center island. Custom-built cabinetry with hidden spice racks and organized storage. Floor-to-ceiling windows framing breathtaking views of the property & river. Thoughtful Design & Comfortable Living, 2,800 sq. ft. of finished living space (main + bsmnt, ), ICF construction throughout for superior insulation, soundproofing and durability. Wide hallway & stairway create a spacious, accessible flow. Two ethanol fireplaces add warmth and ambiance without emissions on both levels, 9-inch deep window sills, perfect for décor or indoor plants. Lower Level Retreat. Fully finished spacious bsmnt with large windows for natural light, Ideal for a rec room, home gym, or guest space. Energy Efficiency & Sustainability. Built in 2021 with an energy-efficient design, High-efficiency electric heat pump with propane backup and membrane roof. 8' x 12' greenhouse and 1,200 sq. ft. vegetable garden perfect for homegrown harvests. Oversized three-car garage with direct access to a functional mudroom/laundry combo features sink, countertops & ample cabinetry for everyday convenience. This move-in-ready gem is designed for those who value quality, efficiency, and a connection to nature. Whether entertaining guests, growing your own produce, or simply relaxing with breathtaking views, this property delivers the ultimate blend of comfort, sustainability, and beauty. (id:60365)
1001 Division Street
Cobourg, Ontario
In District Commercial Zoning with a varieties uses. Please check with Cobourg city zoning. A Carefree Investment Property having A long term Tenant. Absolutely Getting Good Cap Rate Returns. Great Building built with 600 Amps with 2 Washrooms in Retail areas and 1 washroom for employee at Basement and more storage spaces. Prime location In Heart of COBOURG with lots of traffic and 26 Cars free parking Spaces! Free standing building Of 2400 Sq Feet With High Exposure to both High density of residential and commercial area. (id:60365)
101 Clayton Street
West Perth, Ontario
Opportunity knocks! Beautiful curb appeal for an equally beautiful Mitchell countryside setting. The Graydon semi detached model combines successful design layout elements to achieve a configuration to fit the corner lot. Modern farmhouse taken even further to enhance the entrances of the units and maintain privacy. Large windows and 9 ceilings combine perfectly to provide a bright open space. A beautiful two-tone quality-built kitchen with center island, walk in pantry, quartz countertops, and soft close mechanism sits adjacent to the dining room from where you can conveniently access the covered backyard patio accessible through the sliding doors. The family room also shares the open concept of the dining room and kitchen making for the perfect entertaining area. The second floor features 3 bedrooms and central media room, laundry, and 2 full bathrooms. The main bathroom is a 4 piece, and the primary suite has a walk in closet with a four piece ensuite featuring an oversized 7 x 4 shower. The idea of a separate basement living space has already been built on with large basement windows and a side door entry to the landing leading down for ease of future conversion. Surrounding the North Thames river, with a historic downtown, rich in heritage, architecture and amenities, and an 18 hole golf course. Its no wonder so many families have chosen to live in Mitchell; make it your home! (id:60365)
133 Pugh Street
Perth East, Ontario
Welcome to 133 Pugh Street where luxury meets flexibility. Experience upscale living in this beautifully semi-detached home, thoughtfully crafted by Caiden Keller Homes. Backing directly onto a lush forest, this property offers rare, uninterrupted privacy in the charming and growing community of Milverton. Priced at $699,000, this home delivers space, style, and exceptional value especially when compared to similar properties in nearby urban centres. Imagine a semi-detached custom home with high-end finishes, a designer kitchen with oversized island, upgraded flat ceilings, dual vanity and glass shower in the ensuite, and a spacious walk-in closet. The layout is fully customizable with Caiden Keller Homes in-house architectural team, or you can bring your own plans and vision to life. Each unit will maintain the same quality craftsmanship and attention to detail Caiden Keller Homes is known for. Don't miss this rare opportunity to own a fully customizable luxury Semi with forest views at a fraction of the cost of big city living! Multi-generational floor plan customization an option which includes a 2 bed, 1 bath accessory apartment. Multiple Lots available!! (id:60365)
1512 - 1 Jarvis Street
Hamilton, Ontario
Step into elevated city living with this stunning 2-bedroom, 2-bathroom condo, thoughtfully designed with a spacious open-concept layout perfect for work, relaxation, and entertaining. Enjoy seamless indoor-outdoor flow through floor-to-ceiling windows and a sliding patio door leading to your private balcony. The custom kitchen is a chefs dream, boasting sleek quartz countertops, brand-new built-in appliances, and plenty of storage. Unwind in the spacious primary bedroom, featuring a walk-in closet and a spa-inspired 3-piece ensuite. Premium amenities include: Fully equipped fitness centre24-hour concierge service. Modern recreation room. Unbeatable location with easy access to Hwy 403, QEW, Lincoln M. Alexander Parkway, West Harbour & Hamilton GO Stations. Just minutes to McMaster University, Mohawk College, St. Josephs Hospital, shopping, transit, and schools.Some pic virtually staged (id:60365)
5 Kensington Road
Haldimand, Ontario
Be the first to call this brand new, beautifully maintained corner unit home. Offering approximately 1,600 sq. ft. of stylish living space across three levels, this residence features soaring 9-foot ceilings and a bright, open layout enhanced by premium upgrades.The sun-filled living and dining areas are perfect for entertaining or enjoying everyday comfort. Large windows flood the space with natural light, creating an inviting and airy atmosphere.Located in a highly sought-after neighborhood, you'll have grocery stores, daycares, parks, schools, and everyday amenities just minutes away. Tenant responsible for: Hydro, water, gas, and hot water tank rental. Book your exclusive private viewing today and experience the perfect blend of brand new luxury, space, and location. (id:60365)
2407 Brown Line
Cavan Monaghan, Ontario
Top 5 Reasons You Will Love This Home: 1) Experience the timeless charm of this tastefully restored red brick century farm home, nestled on a very private one acre country lot surrounded by farmers fields in Cavan's picturesque rolling hills 2) Spanning almost 3,000 square feet over 3 floors, this historic gem features four bedrooms and four bathrooms, seamlessly combining classic character with modern comforts 3) You will be impressed with the low cost of utilities, the large light filled rooms with large windows, beautiful original trim throughout, hardwood floors, high ceilings, modern fresh decor, open farmhouse/kitchen, spacious family room with fireplace, large living/dining room and a fully finished loft attic. 4) This residence enjoys a prime location on a very quiet street in sought after Cavan on the south/west outskirts of Peterborough with easy access to both HWY 7 & HWY 115 and is only a 10 minute drive to COSTCO in Peterborough and a 60 minute drive to the GTA * 5) It is a turn-key residence providing country living at its best * Home Inspection Available * (id:60365)
3092 Highway 49 Highway S
Prince Edward County, Ontario
Welcome to your private country retreat. This custom built all-brick and stone home is nestled on 3.1 acres of professionally landscaped, park-like grounds, offering timeless elegance and modern luxury. With 3 + 1 bedrooms. The bedroom in the basement is so big that the present owner has set up two queen size beds and a huge night table in between with a 3 piece en-suite. Also, in the basement, is a huge recreation room with ceramic flooring. This home features 2750sq.ft. of fine crafted living space, including 6 bathrooms. This residence is designed for comfort, function and entertaining. Highlights include three real stone fireplaces, a new metal roof, artisan well, propane heating, and beautiful hardwood, laminate and ceramic flooring throughout. The partially finished basement features a laundry room and 2 piece bath. Step outside to your backyard oasis- complete with a huge in-ground salt water pool, hot tub, outdoor kitchen, interlock stone patio and a charming gazebo that accommodates a large harvest table. Walk out onto a large deck from multiple doors and sit under a vine-covered pergola, perfect for entertaining. Drive into a tree-lined circular driveway and a three car garage with soaring ceilings and lots of parking. We welcome you home to this rare offering of quality, privacy, and lifestyle. Just a short drive to the 401, hospital, golf course, and charming town of Picton. All measurements have been taken by the vendor. Buyer or Buyer Agent to verify measurements. (id:60365)


