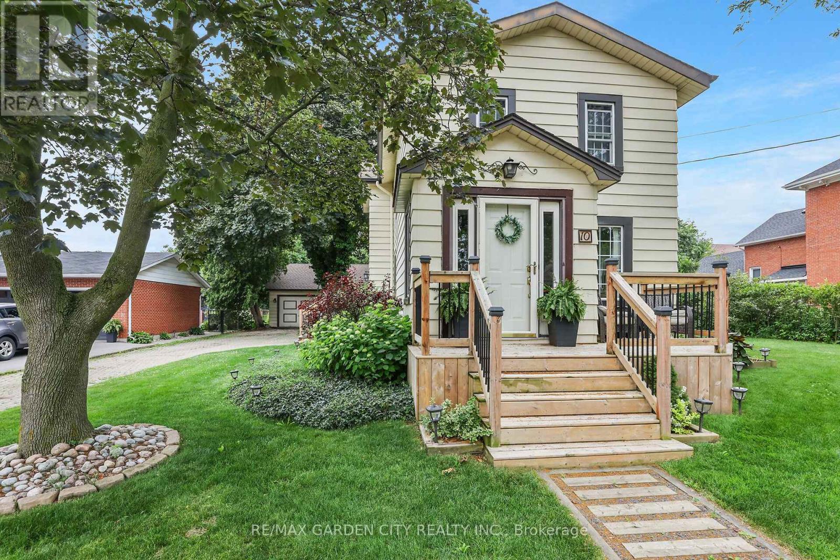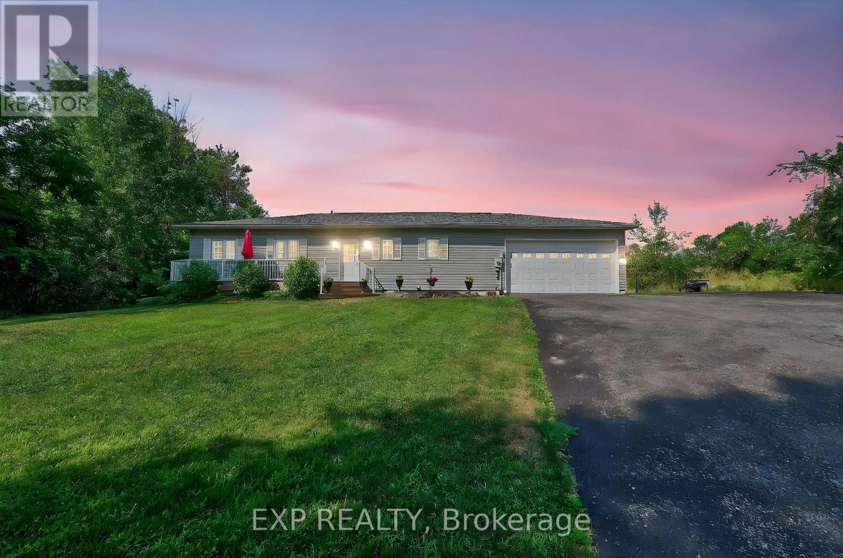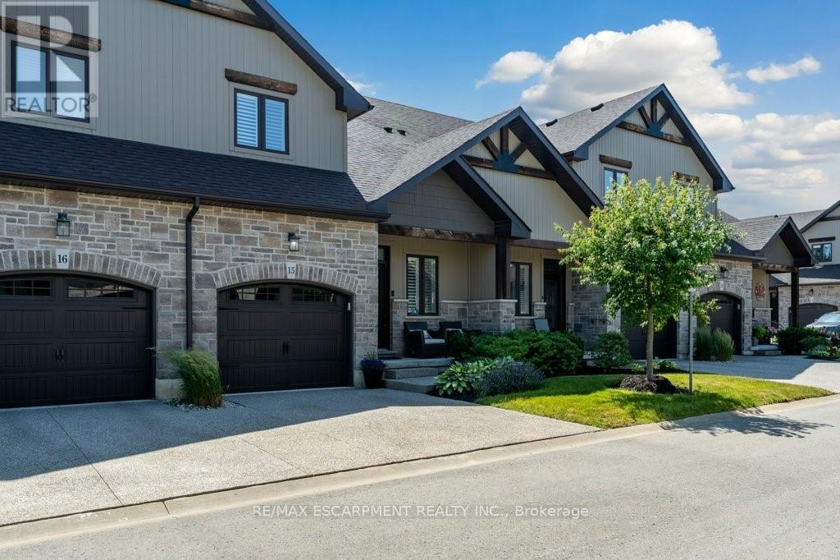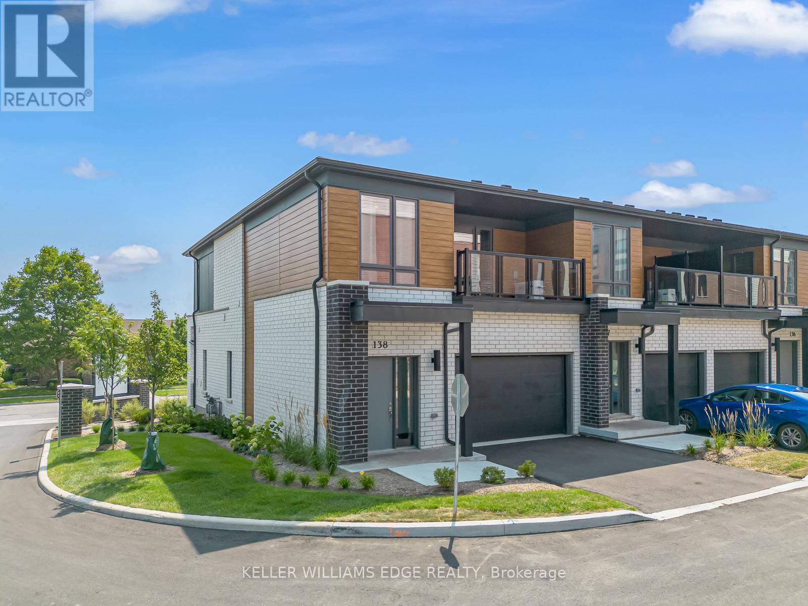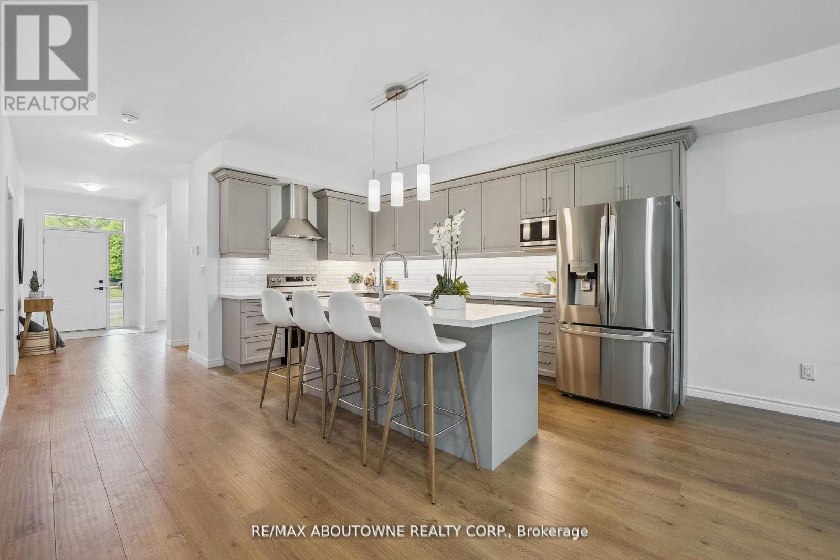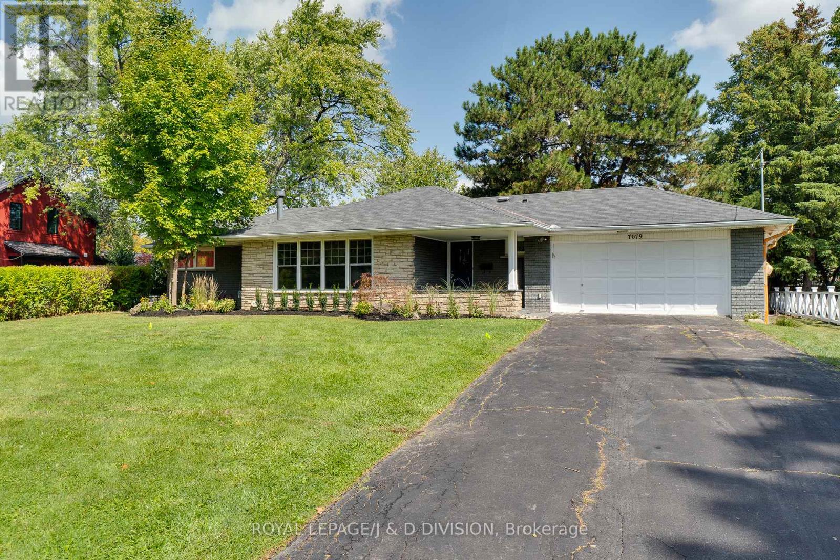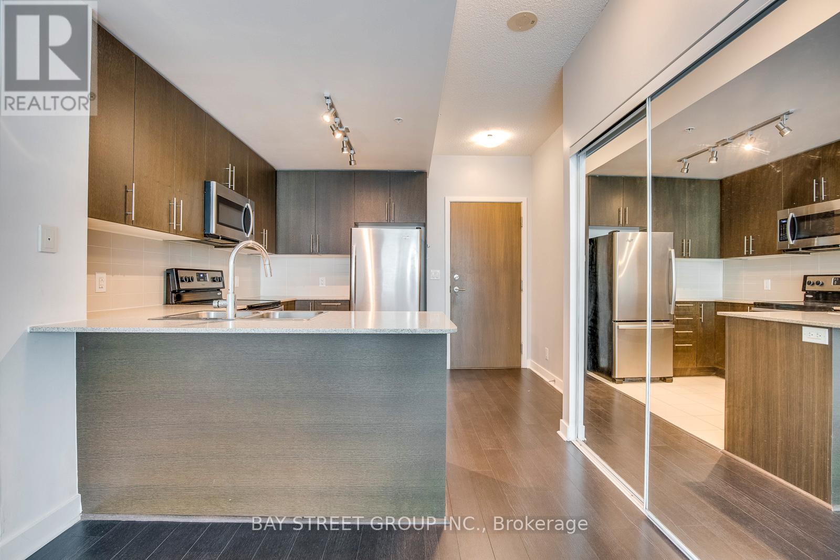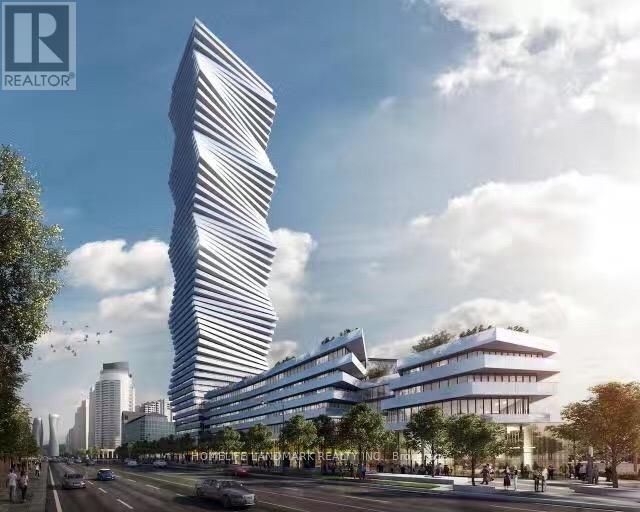521 Brett Street
Shelburne, Ontario
Come, fall in love with a home where every corner whispers "welcome home." Nestled in a family friendly neighbourhood, this charming 4-bedroom, 3-bathroom home is more than just a house; it's the backdrop to your family's most cherished memories. As you step inside, you'regreeted by an airy open-concept main floor that effortlessly blends comfort and elegance. The attractive dark wide plank floors and highceilings welcome you in. The open concept living area invites laughter and conversation, while the kitchen, complete with modern appliancesand ample storage, is ready for family meals and late-night snacks. The centre island offers the perfect spot to pull up a stool to enjoybreakfasts on those busy mornings, along with space for an everyday dining area overlooking the backyard. Up the hardwood staircase, fourgenerously sized bedrooms await, each offering a peaceful retreat for rest and rejuvenation complete with brand new attractive broadloom. Themaster suite, with its own ensuite bathroom, provides a private haven for parents to unwind. Outside, the backyard is a canvas for your family'sadventures whether it's summer barbecues, children's playtime, or simply enjoying a quiet evening under the stars. The attractive neighbourhoodpark and walking trails are steps away! 521 Brett Street offers the perfect setting for your family's next chapter. Move in ready! Shows 10+ (id:60365)
10 Maple Avenue
Grimsby, Ontario
Charming Century Home Steps from Downtown Grimsby! Discover the warmth and character of this beautifully maintained 2-storey home, nestled on a large lot just minutes from vibrant downtown Grimsby. With over 100 years of history, this timeless residence blends original charm with thoughtful updates for modern living. Step inside to a vaulted entry and beautiful wood accents that carry throughout the home, setting the tone for the inviting spaces beyond. The main floor features an open-concept kitchen and dining area that flows into a cozy year-round sunroom perfect for morning coffee or quiet evenings. The spacious living room is anchored by a classic fireplace, adding to the homes welcoming atmosphere. Upstairs, you'll find two bedrooms, including a large primary suite with a walk-in closet and an impressive bathroom featuring a walk-in shower and plenty of space to unwind. Outside, enjoy multiple decks, a hot tub, and the charming pergola that sits behind the garage and is ideal for summer entertaining or peaceful retreat. The detached double garage (24' x 22' ext. measurement) comes complete with a workshop for the handyman and a loft. A charming pergola sits behind the garage ideal for summer entertaining or peaceful retreat. With its walkable location near shops, restaurants, and parks, this unique home offers the best of Grimsby living. Don't miss this rare opportunity to own a piece of local history! (id:60365)
8542 Nightshade Street
Niagara Falls, Ontario
Welcome Home to This Gorgeous 3-Bedroom, 3-Washroom Townhouse in Niagara Falls. Enjoy a spacious open-concept main level with a modern kitchen, perfect for both entertaining and relaxing. Upstairs you'll find three generous bedrooms, including a master retreat with ensuite for your comfort and privacy. Step outside to a private backyard ideal for family gatherings and summer BBQs! Enjoy the convenience of 1 garage parking and 1 driveway parking. This vibrant community is close to parks, schools, shopping, transit, and local attractions such as QEW, shopping centres, Marineland, Niagara Falls, golf courses, Costco, and more. Tenant pays all utilities. Dont miss your chance to make this beautiful townhouse your next home! (id:60365)
92 Tate's Bay Road
Trent Lakes, Ontario
Homesteaders Paradise Near the Water! Welcome to 92 Tates Bay Road in Trent Lakes a beautifully maintained, year-round 3+1 bedroom, 2-bath bungalow built in 2007 by Royal Homes. Just a stroll away from some of the best lakes and recreational spots the Kawarthas have to offer, including Alpine Village's private beach and park. Set on a picturesque, tree-lined lot with stunning western exposure for sunset views, this home offers the ideal setting for those seeking a peaceful, rural lifestyle perfect for homesteading or simply enjoying nature. The bright, open-concept main floor features 3 spacious bedrooms, two 4-piece bathrooms, main floor laundry, and a walkout to a large sunroom and deck great for entertaining or unwinding.The lower level offers a finished rec room, an additional bedroom or office, and ample storage space. Located on a year-round municipal road with easy access to Bobcaygeon, Buckhorn, and Peterborough, this property offers the best of country living with nearby access to boating, fishing, swimming, and snowmobiling.Whether you're looking to embrace the homesteading lifestyle, invest in a peaceful retreat, or settle into a full-time rural home this move-in-ready gem has everything you need. Roof updated 2023. AC/Heating Heat Pump updated 2024, Electric Hot Water Tank Owned. Water softener (rented - $38.42/month) serviced by McClouds 2025. 2 Propane Tanks (rented - $113/year) updated 2023. (id:60365)
15 - 3300 Culp Road
Lincoln, Ontario
Move to Vineland and come live amongst the vineyards and many wineries! This immaculate town home has many well thought out upgrades which include engineered hardwood flooring, lighting, natural gas BBQ hook up, quartzite countertops, shiplap accent and barn board accents and upgraded taps and lighting! You will love the amazing open concept feeling in this bungaloft with main floor primary bedroom with ensuite with shower and double sinks and large walk in closet too! The upper loft is a great space to stay in the action of the home! This home offers extra space with a bonus of a third bedroom or office area with skylights just off the loft area! Convenient main floor laundry with extra cabinets make main floor living easy! If you need extra space the basement awaits your finishing ideas with a rough in bath too! This is a must see home and Vineland is a quant little town to explore and live within the beauty of Niagara! Vineland is a town where you settle and never leave! Commuters don't be shy this is easy hwy access too! (id:60365)
J138 - 25 Isherwood Avenue
Cambridge, Ontario
Step into this sleek and contemporary 2-storey townhome, perfectly situated in the heart of Cambridge and offering an ideal mix of style, comfort, and convenience. Featuring 3 spacious bedrooms, including an elegant primary suite, and beautifully designed bathrooms, this home has it all. The open-concept main floor is flooded with natural light, thanks to its high ceilings and large windows, complemented by premium finishes that create an inviting atmosphere for both relaxing and entertaining. The modern kitchen is a true highlight, equipped with stainless steel appliances, stylish countertops, and ample storage space. Upstairs, the bedrooms provide peaceful sanctuaries, with the primary bedroom offering a luxurious ensuite, and entrance to the private balcony. With easy access to Highway 401, commuting to the GTA and beyond is quick and convenient. Plus, this home is just minutes away from shopping, the YMCA, restaurants, and more, offering everything you need just outside your doorstep! (id:60365)
5683 Churchs Lane
Niagara Falls, Ontario
This brand-new freehold townhouse isnt just a place to live its a space where memories are waiting to be made. Spacious & Thoughtfully Designed Boasting 2,400 sq. ft., this stunning 4-bedroom, 2.5-bathroom home is designed for comfort and functionality. A main-floor office provides the perfect work-from-home setup, while the open-concept layout is ideal for hosting family and friends. Luxury Meets Practicality. Primary retreat with a spa-like ensuite and huge walk-in closet. Second-floor laundry for added convenience. Bonus mudroom off the garage an essential drop zone for busy days. High ceilings in the basement ready for your vision. Serene & Low-Maintenance Living Enjoy the beauty of park and tree-lined views while skipping the hassle of extensive yard work. This freehold townhouse gives you the perks of a detached home without the high-maintenance upkeep. Prime Location located in the heart of Niagara, youre just minutes from Shopping & world-class wineries, Niagara Falls attractions, Only 8 minutes to the new University of Niagara Falls Canada (UNF) TRIPLE AAA tenants only. No pets and no smokers. PHOTOS ARE FROM MODEL HOME WHICH WAS THE REVERSE OF THIS UNIT (id:60365)
908 - 335 Webb Drive
Mississauga, Ontario
Beautiful And Bright 2 Bedroom + Solarium/Den Condo In The Heart Of Mississauga! Spacious Living/Dining Area, Two Generous Size Bedrooms, Two Full Bathrooms, And A Solarium/Den Perfect For Any Work From Home Set Up Or As A Third Bedroom. New Wood-Like Laminate Flooring Throughout. Steps To Celebration Square, Central Library, Square One, YMCA, Kariya Park, And Many Restaurants. Bright Condo With City Views. (id:60365)
2126 Linmouth Terrace
Burlington, Ontario
Welcome to this lovely and inviting bungalow with 1,882sqft total living space, nestled in the highly sought-after Brant Hills community. Set on a picturesque, tree-lined street, this home offers both charm and convenience, within walking distance to parks, schools, escarpment trails and mins to downtown--making it a perfect fit for families. From the moment you arrive, you'll be greeted by beautiful curb appeal with a long driveway, a lovely garden framed by a stone retaining wall, and a welcoming front porch with a seating area to enjoy morning coffee or evening sunsets. Thoughtful updates add peace of mind, including new exterior doors (2024), a fully rebuilt front deck and railing (2023), new back decking (2023), new roof (2022), and a redone driveway (2020). A leaf guard system installed in 2021 further enhances the low-maintenance exterior. Inside, the functional main floor layout showcases hardwood throughout and an abundance of natural light. The spacious living and dining area provides a warm and inviting space for gatherings, while the bright eat-in kitchen offers plenty of room for family meals. The primary bedroom is well-sized, complemented by an additional bedroom and a beautifully renovated 4pc main bathroom (2016). The lower level offers versatility with a separate entrance, and a flex room perfect for a home office. A spacious rec room with a cozy fireplace provides a perfect spot for family movie nights, while the recently updated 3pc bathroom with walk-in shower (2025) adds convenience and modern comfort. Step outside and discover a Muskoka-like retreat in your own backyard. The fully fenced yard features a spacious tiered deck with pergola, lush greenery, and plenty of room for kids and pets to playa serene escape perfect for entertaining or relaxing. This charming home blends thoughtful updates with timeless appeal, offering a wonderful lifestyle in a family-friendly neighbourhood. (id:60365)
7079 Second Line W
Mississauga, Ontario
Updated ranch bungalow for lease in sought after Historic Meadowvale Village. Great curb appeal on a large 90x140 ft lot giving you the rural feeling on a very quiet dead end street. This lovely 3 bedroom 2 bathroom features updated kitchen, hardwood flooring, updated lighting, dining room with access to deck overlooking backyard, and living room with gas fireplace. Finished lower level with 3rd bedroom, large rec room, and laundry room. Large private back yard with large storage shed, mature trees, and long double driveway. Close to Credit River Conservation , trails, top-rated schools, shopping and 401 & 407. (id:60365)
803 - 3985 Grand Park Drive
Mississauga, Ontario
Location Location Location! Nestled In The Heart Of Mississauga, This Modern 1 Bed 1 Bath UnitFeatures Flr ToCeiling Windows, Granite C/T, 9Ft Ceilings, Designer Colors & Finishes, LaidOver 570 Sf Of Chic, SophisticatedLiving Space! Enjoy Unobstructed Sw Views From The 44 SfBalcony! Just Minutes From Square One ShoppingCentre, Restaurants, Ymca, Sheridan College,Library, Public Transit And Highway! (id:60365)
5005 - 3900 Confederation Parkway
Mississauga, Ontario
Welcome to 1 Bed +1 media room +1 Full Bath +1 Parking Condo At M1 City In The Heart of Mississauga City Centre! Spacious And Bright Unit W/Large Balcony & Beautiful Open View. Modern Kitchen & Appliances. 9-Foot Ceilings And large Spanning Windows Allowing For An Abundance Of Natural Light. And An Unobstructed West View Overlooking The Surrounding Residential Neighborhoods and the Lake. Easy Access To Hwy 403 & QEW! Close To Square One Shopping Centre, Sheridan College, Central Library, YMCA & More. Perfect Building Amenities Incl. Outdoor Saltwater Pool, Rooftop Terrace, Skating Rink, Steam Room, Yoga Studio, Games Room Etc. In-Suite Laundry. Video Guest Verification, Smart Lock & Thermostat & More. (id:60365)


