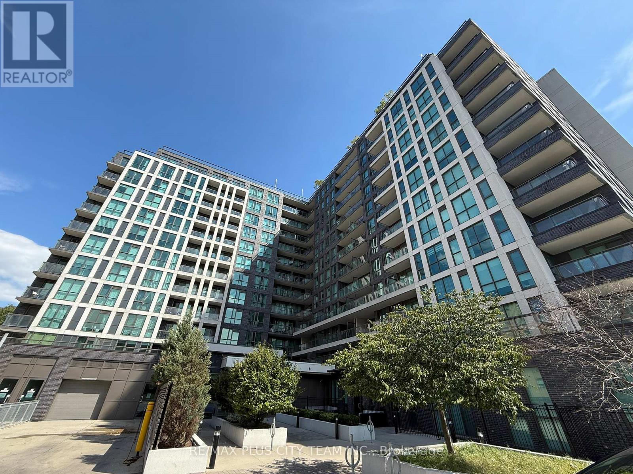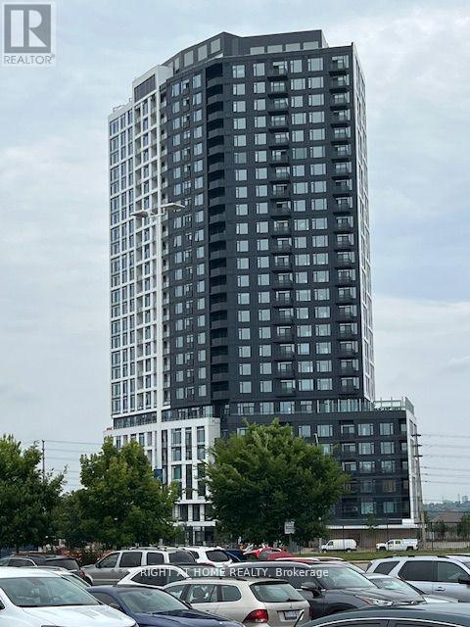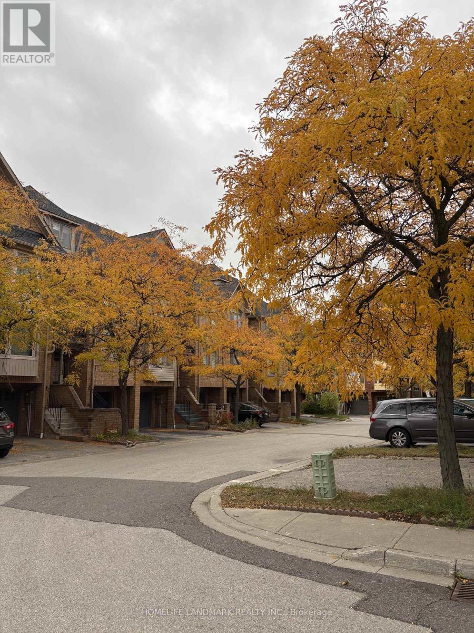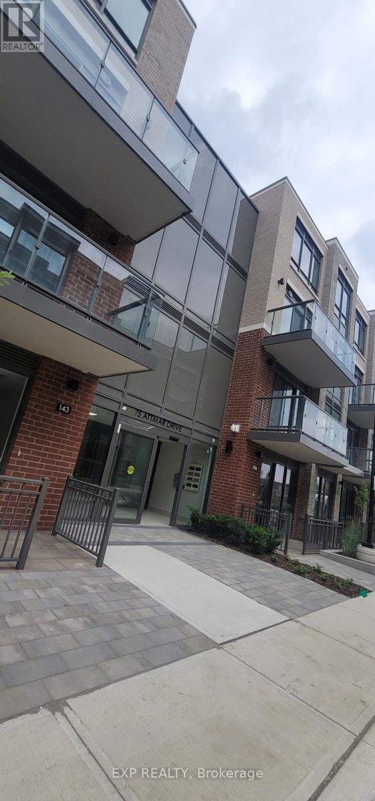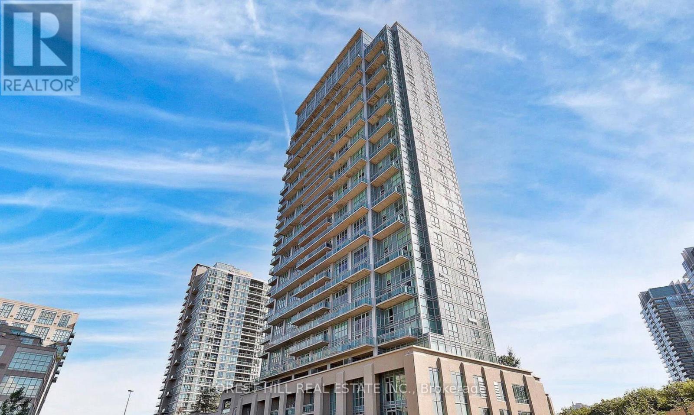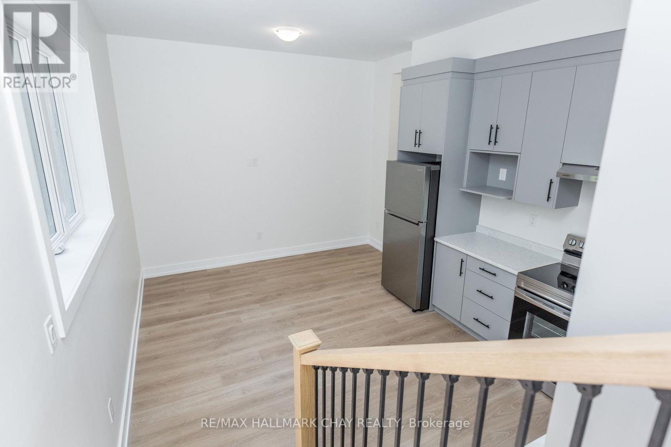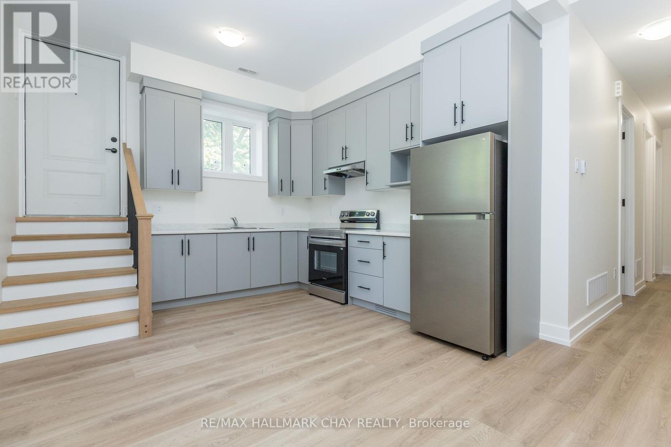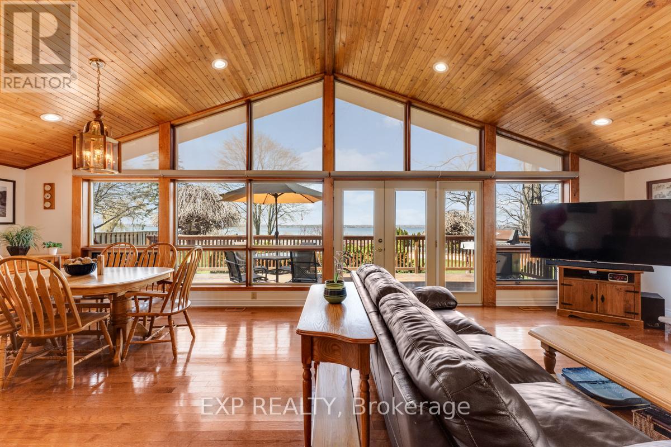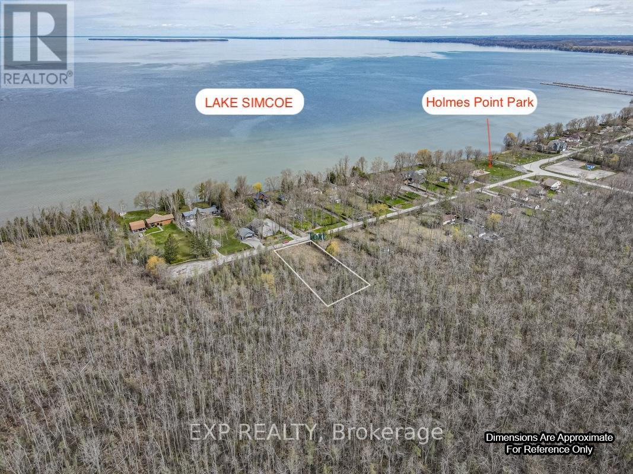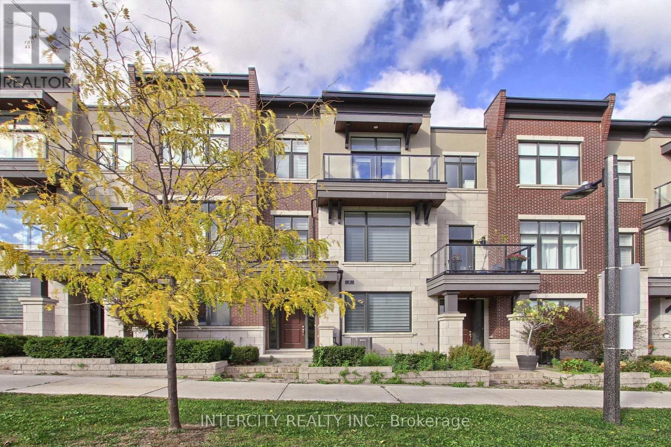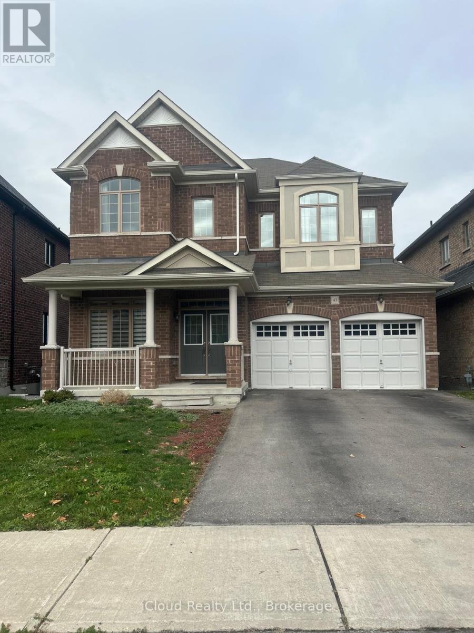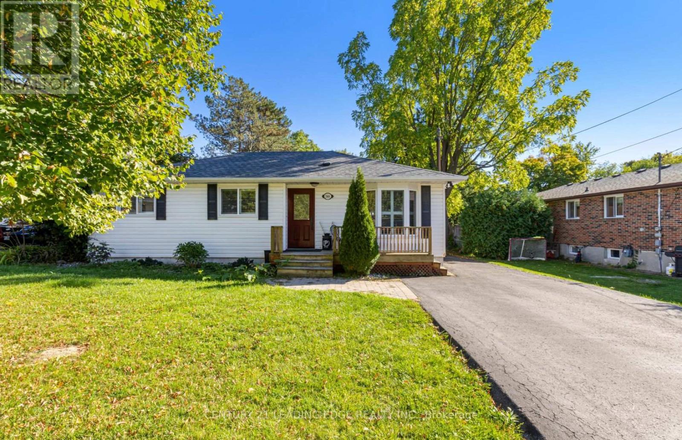807 - 80 Esther Lorrie Drive S
Toronto, Ontario
1 + DEN - DEN CAN BE CONVERTED INTO A SECOND BEDROOM - Welcome to Cloud 9 Condos! This bright and functional 1-bedroom plus den suite offers an open-concept layout with east-facing exposure, filling the unit with natural sunlight throughout the day. Enjoy balcony access from both the living room and the bedroom - perfect for morning coffee or evening relaxation. The modern kitchen features stainless steel appliances, granite countertops, and generous cabinet storage. Laminate flooring flows throughout, and large windows enhance the light-filled interior. The versatile den can easily be used as a second bedroom, office, or reading nook to suit your lifestyle. Residents enjoy access to resort-style amenities including a 24-hour concierge, indoor rooftop pool, fitness centre, party room with kitchen, rooftop terrace with BBQs, guest suites, and bike storage. Conveniently located near the Humber River, Woodbine Mall, Humber College, TTC, shopping, and daily essentials. Unit will be professionally cleaned prior to move-in. (id:60365)
2109 - 2495 Eglinton Avenue W
Mississauga, Ontario
Fully upgraded corner unit, with view, Built-In Appliance Fridge, Stove, Microwave, Stacked Washer & Dryer, B/I Dishwasher, One Underground Parking with One Locker. Building Insurance, Central Air Conditioning, High Speed Internet, Common Elements, Parking. (id:60365)
134 - 1168 Arena Road
Mississauga, Ontario
Beautiful Best maintenance 3 Bedrooms plus 3 Bathrooms Townhome In Most Sought Location applewood area Of East Mississauga, Whole hardwood floor in this unit , third level master room ensuite full bathroom , second floor second /third brs with full bathroom .open concept kitchen with breakfast area.open concept dining and living room.indoor direct access to the garage, and patio, Steps to Applewood Heights Park, and Dixie Curling Club, Steps to Dixie/Dundas Shopping Complex With Most Choices Of Restaurants & Stores, Public Transit Directly To Kipling Subway Station, Close To Highway QEW & 427 & 2 minutes' drive To Dixie GoTrain Station To Downtown Toronto. A True Gem in a Family-Friendly Community.welcome you!!! (id:60365)
242 - 75 Attmar Drive W
Brampton, Ontario
Prime Location Built By Royal Pine Homes. Beautiful Sun-Filled 2 Bedroom Suite With 2 Full Bathrooms. In High Demand Brampton Area (Bordering to Vaughan) With 1 Underground Car Parking & 1 Locker Included. Spectacular View, Open Layout With Laminate Floor. No Carpet at all, Living room Has Walkout Balcony. Modern Kitchen With Quartz Counter. Great Location: Walking Distance To The Bus Stop. Easy Access To Hwy's 7, 427, 407 And Shopping. (id:60365)
1334 - 165 Legion Road N
Toronto, Ontario
Welcome to California Condos, where urban sophistication meets waterfront charm. Conveniently located minutes away from Lakeshore, with easy access to Highways and Downtown! This 1 bedroom plus den has a bright and open layout with 9 foot ceilings, and floor to ceiling windows that immerse the unit in an abundance of natural light. Access to a spacious balcony that provides views of the outdoor pool, and partial lake views. This beautiful unit is situated in a master-planned community with expansive amenities including: indoor/outdoor pool, outdoor terrace and running track, BBQs, sky deck gym, party room, and much more! (id:60365)
2 - 58 Ansley Road
Wasaga Beach, Ontario
Brand new - never lived in and close to all amenities and Beach 1! Newly built triplex, fully completed August 2025. Lower-level 2-bedroom, 1-bath unit that feels bright and open, not like a basement. Features high ceilings, open-concept layout, and stainless steel appliances (fridge, stove, overhead exhaust fan). Includes stackable washer & dryer, no carpet, Lifebreath HRV system, and individually controlled heating and AC. Soundproofed, energy-efficient construction. Tenant responsible for 20% of utilities and snow removal of their portion. Includes 2 parking spaces. Non-smoking unit. Lease requirements: first & last months rent, credit check, proof of income, recent bank statements, NOA, references, and completed rental application. Vacant and available immediately upon Landlord's diligence. (id:60365)
1 - 58 Ansley Road
Wasaga Beach, Ontario
This brand-new triplex, completed August 2025, offers an exceptional living experience with a perfect balance of modern design, comfort, and efficiency. The lower-level 2-bedroom, 1-bath unit feels bright and open, with high ceilings and large windows that flood the space with natural light, creating an airy, main-floor atmosphere. Each unit features independently controlled heating and air conditioning for year-round comfort. The kitchen is equipped with stainless steel appliances, including fridge, stove, and overhead exhaust fan. A stackable washer and dryer are conveniently tucked into a dedicated laundry closet, keeping the living area clean and clutter-free. Designed with care for a non-smoking tenant, the unit also includes a Lifebreath HRV system for optimal air quality, easy-to-maintain surfaces, and no carpet for a modern, low-maintenance finish. Tenants enjoy two designated parking spots and are responsible for 20% of utilities, expected to be minimal thanks to the energy-efficient design. Snow removal for their portion is also the tenants responsibility. Located in the highly sought-after Wasaga Beach area, just moments from Beach 1 and within walking distance to shops, restaurants, and local amenities, this unit offers convenience and a serene lifestyle. Soundproofed and built to code, its also ideal for those who work from home. This pristine unit is vacant and ready for immediate occupancy with an approved applicant. Lease requirements include first & last months rent, credit check, proof of income, bank statements, NOA, references, and a completed rental application. A thoughtfully designed home for tenants who take pride in their living space bright, open, and full of modern comforts. (id:60365)
229 Lake Drive N
Georgina, Ontario
Welcome To The One You Have Been Waiting For... Your Dream Indirect Waterfront Compound Featuring A 26'x28' Oversized Finished Garage With 2 Offices + 4-Piece Bath And A Irreplicable 25'x36' Dry Boathouse. Stepping Down To The Western Facing Waterfront You Will Find A Massive Sheltered "L" Shaped Permanent Crib Dock With 2 Jetski Lifts, A Sandy Bottom Swimming Area And Inside The 25x36 Dry Boathouse With A Large Patio On Top You Will Find A 2-Piece Bath And Marine Railway, Sellers Have Had Up To A 26' Boat In This Boathouse! This Is A Manicured Property Featuring Landscape Lighting Throughout, Irrigation Zones And Fantastic Curb Appeal With The Driveway Tucked Behind The Home. Stepping Inside You Will Be Welcomed By The Open Concept Kitchen, Living Room And Dining Room With Uninterrupted Western Views Of The Alluring Lake Simcoe. On The Main Floor You Will Find 3 Spacious Bedrooms Flooded With Natural Light And 2 Recently Updated Washrooms. Heading Downstairs There Is A Large Finished Space With A Well Appointed 4-Piece Bathroom, Fantastic For A Family Room, Extra Bedroom Space Or A Games Room! All Of This Just 1 Hour From Toronto! (id:60365)
Lot 11 Donna Drive
Georgina, Ontario
Amazing 75 x 218 Ft Vacant Lot Nestled On A Tranquil Street Surrounded By Charming Homes, Offering The Perfect Retreat From The Hustle And Bustle. Commuting Is A Breeze With A Short 20-Minute Drive To The Top Of Hwy 404 And Convenient Access To Hwy 48. Make This Your Peaceful Sanctuary In A Serene Neighbourhood. Enjoy A Variety Of Local Amenities, Including Parks, Stunning Sandy Beach, And Scenic Lake Simcoe With Year-Round Activities Such As Boating And Ice Fishing, Ideal For Outdoor Enthusiasts! Golf Lovers Will Appreciate The Proximity To Golf Courses. Additionally, Holmes Point Park & Beach And Sibbald Point Are Nearby Providing Relaxation And Recreation Opportunities Right At Your Doorstep. (id:60365)
7 Adaskin Avenue
Vaughan, Ontario
Pristine Executive Freehold Townhouse with Soaring 9 Foot Ceilings. Situated on a Premium Lot Fronting on the Park!! Exterior Design with Brick, Stone Accents & Stucco. This Modern Open Concept Layout Features High-End Finishes Including A Gourmet Kitchen with Premium Upgraded Cabinets with a Large Pantry & Crown Mouldings. Built-In Stainless Steel Bosch Wall Oven/Microwave, Bosch Gas Cooktop, Bosch Chimney Hood, Bosch Dishwasher & S/S Fisher-Paykal Refrigerator. Upgraded Quartz Countertops with Centre Island with Breakfast Bar. Walk-out from Kitchen to a Grand Terrace with Aluminum Railings with Glass Panels and Gas BBQ Hook-Up. Upgraded Hardwood Floors In Living/Dining Room And Upper Floor Hallway. The Primary Bedroom Suite Features a Spa inspired 4 Piece Ensuite with an Upgraded Frameless Glass walk-in shower & walk out to Balcony With Park views. A Double Car Garage with Private Drive. Includes all Zebra Blinds throughout. (id:60365)
43 Baleberry Crescent
East Gwillimbury, Ontario
Freshly painted and nearly 3,000 sq. ft., this stunning 4-bedroom, 5-washroom detached home offers spacious living in a highly desirable neighborhood, backing onto protected greenspace with breathtaking views. Featuring an open-concept layout, hardwood floors on the main level and stairs, ensuite laundry, and abundant storage, the home also includes a large backyard and 6-car parking (2 garage + 4 driveway). Enjoy added convenience with a second entrance from inside the garage. Ideal for A+++ tenantsnon-smokers with no pets. Tenant responsible for 100% of utilities and must provide contents and liability insurance. (id:60365)
344 South Street
Whitchurch-Stouffville, Ontario
In a highly desirable area, this 3-bedroom detached home sits on a premium 59.06 x 165 ft lot in a mature, well-established neighbourhood. Featuring an open-concept layout, the home offers laminate flooring throughout, a large bay window, pot lights, California shutters, and a heated washroom floor. Newer roof (2016), new insulation, and more. The spacious garage also has a new roof, and the fully fenced backyard provides privacy and space to enjoy. This property presents an exceptional investment opportunity with strong potential to build a custom luxury home on a rare, oversized lot. Architectural drawings are available for those ready to build now or hold for future development in one of the areas most in-demand neighbourhoods. Whether you're an investor, builder, or looking for a great home as a first-time buyer, this property offers incredible value and flexibility. Conveniently located close to all amenities, schools, parks, and GO Transit. Don't miss your chance to own or build in one of the most sought-after neighbourhoods! (id:60365)

