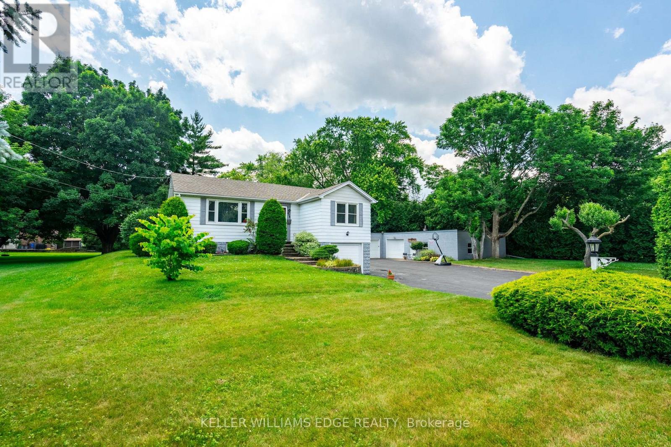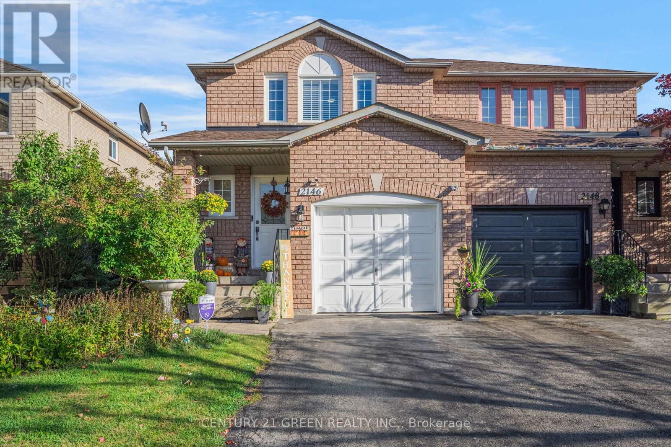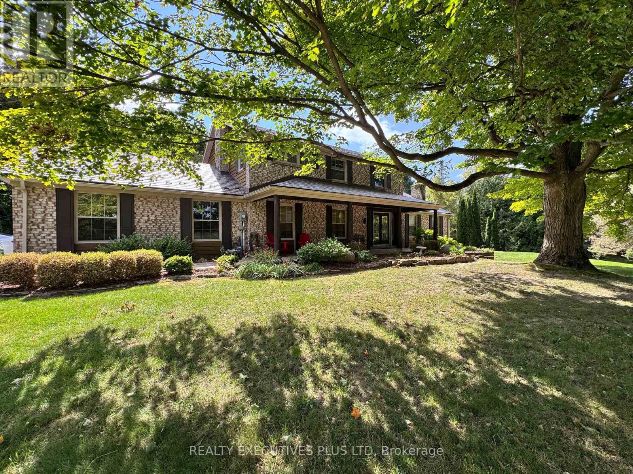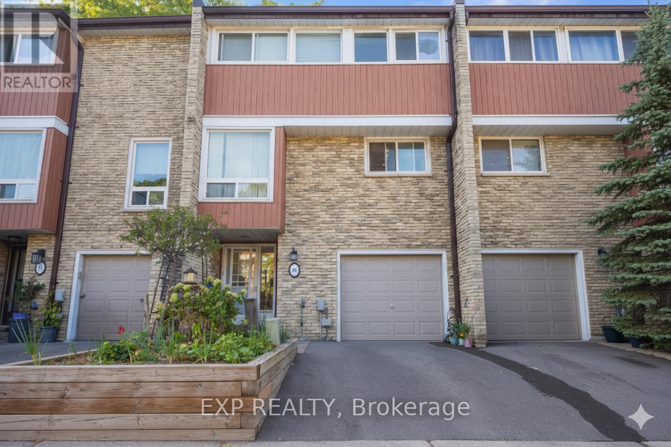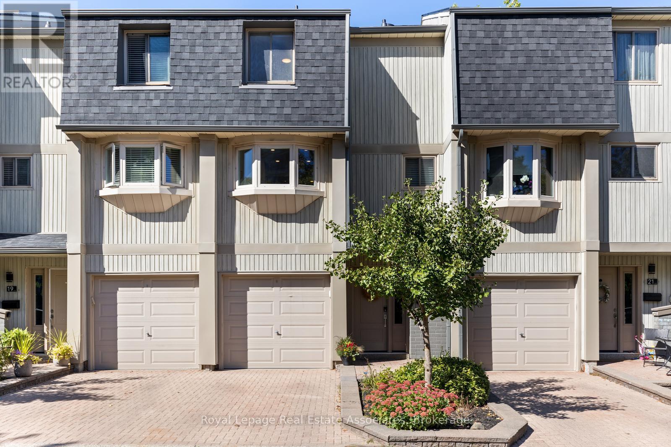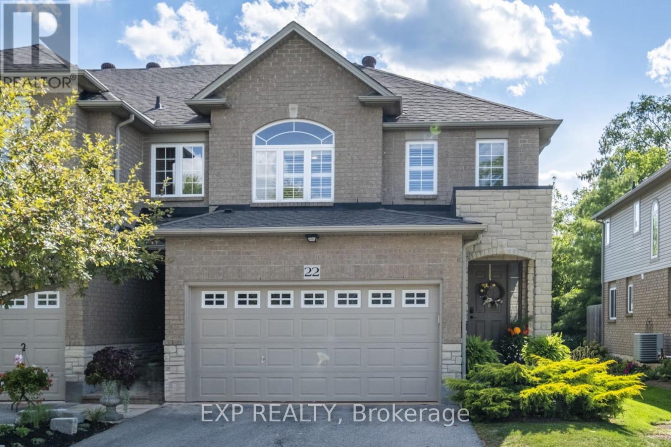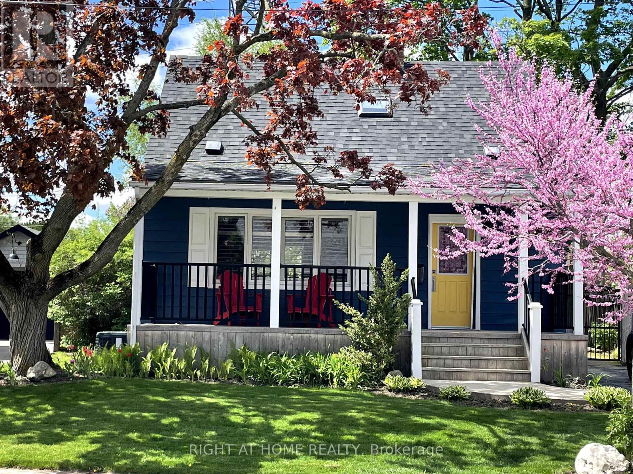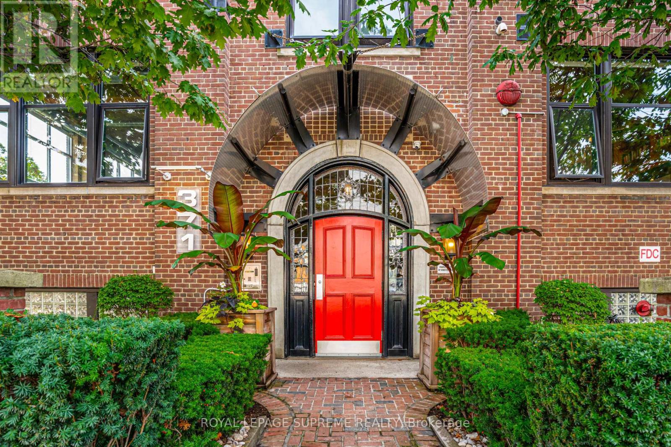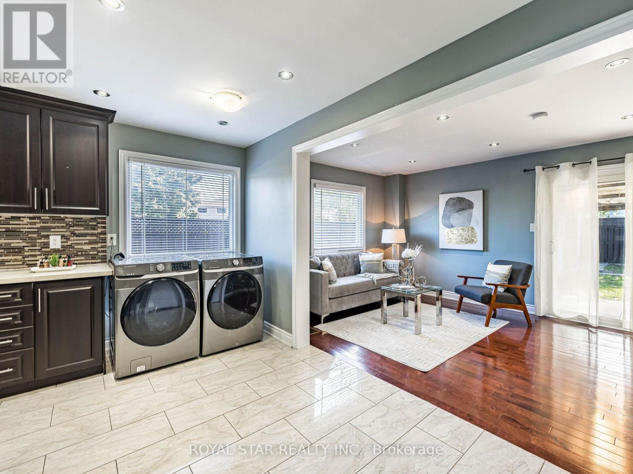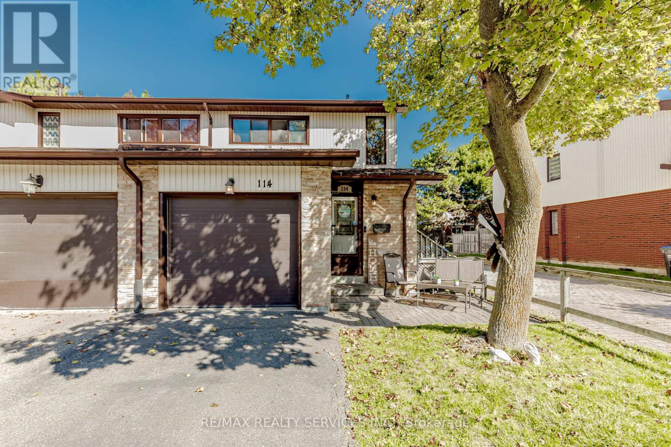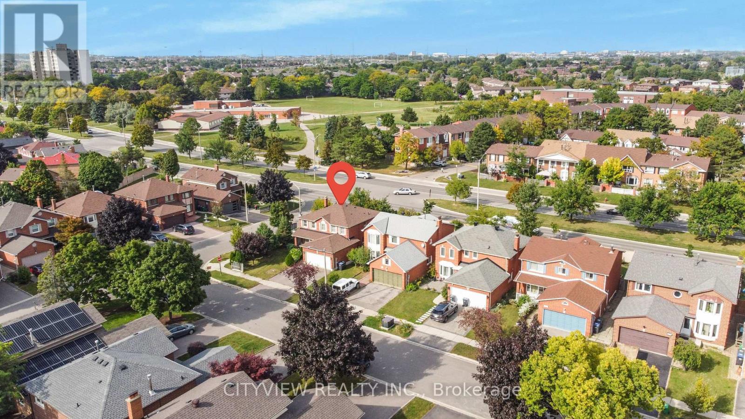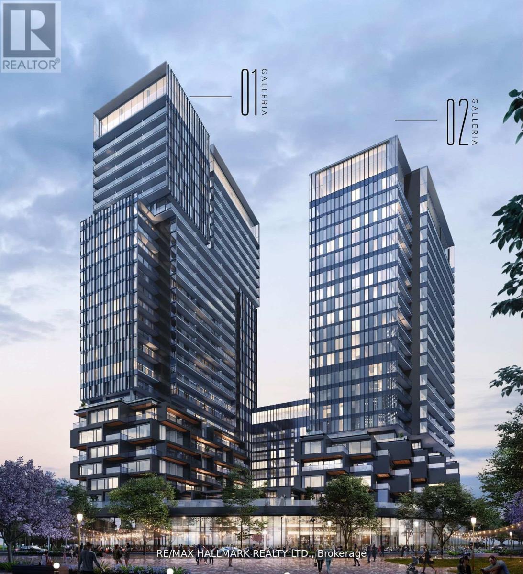458 Elwood Road
Burlington, Ontario
Room to grow. Space to live. Memories to make. Welcome to 458 Elwood Road, a full-acre oasis on a quiet Burlington street where kids ride bikes, neighbours wave, and privacy meets possibility. This solid, raised bungalow has been a stage for countless memories, including birthday parties, first steps, and backyard bonfires, and has raised nine children. Its walls tell stories, and there's still room for a hundred more. Whether you want to renovate, rebuild, or simply enjoy the space as-is, the bones are strong, the vibe is undeniable, and the potential is limitless. The current owners moved from Toronto to enjoy freedom, privacy, and space, along with a huge yard, a large kitchen, an immense detached garage, and complete seclusion from their neighbors. Backing onto a creek for the kids to play in, with peace surrounding you, yet the city's conveniences are just steps away: Parks, a riding /walking trail, GO stations, highways, schools, shopping, and Lake Ontario. Add to that a 2,200+ sq ft wired shop with 220V power, perfect for storing cars, skidoos, boats, projects, or even a home-based business. This is yours to enjoy, being the envy of the neighbourhood in the heart of Burlington, where imagination sets the limits. Don't just dream it, BUY IT! A rare opportunity to own space, freedom, and endless possibilities. (id:60365)
2146 Shady Glen Road
Oakville, Ontario
Nestled in the highly sought-after Westmount community, this beautifully updated semi-detached home combines comfort, style, and convenience. Excellent School District ; High-Demand Westmount Area ; 1100 Sq Ft + Fin. Bsmt ; Open Living/Dining Space, Gleaming Hardwood Floors Thru/Out, Sliding Door Walk-Out To Huge Deck Overlooking The Deep Backyard With Mature Trees And Gardens ! Located just steps from top-rated schools Garth Webb SS, Abbey Park SS , St Ignatius of Loyola Catholic SS. Walking Distance to the Oakville Hospital, Glen Abbey Rec Centre, scenic trails, parks, and shops, this home offers the best of Westmount living in a cozy and welcoming setting. Recent updates include fully renovated Washroom and kitchen (2022), New windows(2022) +California shutters, new backward door (2025), All appliances replaced in 2022; EV charging point. (id:60365)
33 Gibson Lake Drive
Caledon, Ontario
Nestled in the rolling hills of Caledon, this stunning Palgrave residence offers the perfect balance of rural tranquility and upscale living. Renowned for its scenic beauty, spacious properties, and welcoming community, Palgrave remains one of the most desirable areas near the Oak Ridges Moraine ideal for families, retirees, and nature lovers alike. Situated on just over 2 acres of private land, this move-in ready dream home has been extensively renovated in 2025, showcasing: A brand-new custom kitchen with quartz countertops and top-of-the-line appliances. Upgraded flooring throughout. A newly designed powder room, office, and laundry room. A luxurious primary suite featuring a spacious walk-in closet with custom organizers throughout for easy access, and a spa-inspired ensuite with heated floors and a large walk-in shower. An additional fully renovated upper bathroom, also with heated floors for year-round comfort. Step outside to your own private oasis, complete with a large outdoor pool, a screened in Gazebo with power outlets provides you and your family late nights outside. Set against serene views of nature, surrounded by trees. An oversized double garage plus parking for up to 8 outdoor vehicles ensures plenty of space for family and guests.This home is the perfect blend of comfort, elegance, and lifestyle ready for you to move in and enjoy. (id:60365)
Unit 42 - 915 Inverhouse Drive
Mississauga, Ontario
Location, Location, Location! This beautifully updated 4-bedroom townhome is tucked into a quiet, family-friendly enclave in Clarkson Village, just minutes from Clarkson GO, parks, and the lake. Featuring a spacious upgraded kitchen, large dining area, two renovated bathrooms, and a ground-level rec/office with walkout to a private, fenced backyard. Enjoy access to well-kept common amenities, including an outdoor pool. All just minutes from QEW & 403. Perfect for families and professionals alike, this home offers plenty of space and privacy in a vibrant community. Don't miss the chance to make this exceptional property yours! (id:60365)
20 - 1020 Walden Circle
Mississauga, Ontario
Extensively renovated home in the popular Walden Spinney community of Clarkson Village! The open-concept kitchen is a showpiece, featuring an island with quartz counters, a breakfast bar, plenty of storage, and built-in organizational systems--perfect for everyday living and entertaining. The kitchen flows seamlessly into the living and dining room, enhanced by hardwood floors on the 2nd and 3rd levels and durable LVF on the lower level. Enjoy the convenience of garage entry, a spacious balcony backing onto a peaceful path, and a fenced in lower deck. Ideally located within the highly regarded Lorne Park School District and walking distance to shops, restaurants, parks, and the Clarkson GO Train with express service to Downtown Toronto. Walden Spinney residents enjoy outstanding amenities including an outdoor pool, tennis, squash, and pickleball courts, a full gym, and an event room with bar, kitchen, and library......community living at its best! (id:60365)
22 - 130 Robert Street
Milton, Ontario
Rarely offered in the private enclave of The Fairfield's of Milton. The executive townhome is ideally located Milton's downtown core where modern comfort meets Old Milton charm. Overlooking lush green space, a stream, and the Milton Fairgrounds, the setting feels both private and serene. This 2 storey end-unit offers a bright, open layout with hardwood and ceramic tile throughout the main floor. The Great Room is accented with pot lights, crown moulding, and a cozy gas fireplace, and flows seamlessly into the kitchen and out to a peaceful private garden. The main-floor laundry with direct access to the double garage and a 2 piece bathroom adds convenience. Upstairs, three generous bedrooms include a primary retreat with a soaker tub and separate walk-in shower. Cozy broadloom and California shutters bring warmth and elegance to the bedrooms. The professionally finished basement extends the living space, making it ideal for a family room, games area, or theatre. At The Fairfields, low-maintenanceliving means snow removal, lawn care, exterior window washing, and other upkeep are all taken care of for you. That gives you more time to enjoy the your neighbourhood or explore Miltons historic Main Street which is lined with cafés, shops, restaurants, and community events--All just steps from your door. This is more than a home; its a lifestyle in one of Miltons most sought-after communities. (id:60365)
710 Hager Avenue
Burlington, Ontario
Welcome to this beautifully maintained 3-bedroom, 2.5-bath carpet-free home ideally located in one of Burlington's most desirable downtown neighbourhoods. Just steps from the lake, Spencer Smith Park, and a vibrant array of restaurants, cafes, and shops, this property offers the perfect blend of charm, character, and convenience. Step onto the spacious covered front porch and into a warm, open-concept main floor that's ideal for both relaxing and entertaining. The updated kitchen features stainless steel appliances, a gas stove, and a large peninsula with seating. The exposed brick chimney, original hardwood floors, California shutters, and gas fireplace in the living room create a cozy yet stylish atmosphere. The generous dining area comfortably fits a large table and opens via double doors to the backyard deck, perfect for indoor/outdoor living. Upstairs, you'll find two bright bedrooms with built-in cabinets and a renovated 4-piece bath. The finished basement includes a spacious primary bedroom, a comfortable rec room/living area, and a bathroom with a walk-in shower - ideal for guests or as a private retreat. The private backyard is your personal oasis, complete with mature trees, a wooden deck, a hot tub, and a new shed for extra storage. Recent upgrades include: Furnace (Dec 2020); A/C (2021); Exterior paint (2021); Dishwasher (2022); Powder room (2023); Shed (2023); Hot tub cover (2025). Don't miss this rare opportunity to live in a charming, character-filled home in downtown Burlington - where you're never far from the lake, green space, and city amenities. Book your private showing today! (id:60365)
10 - 371 Wallace Avenue
Toronto, Ontario
Exposed brick, soaring ceilings, and an open-concept design set the tone in this one bedroom, one bathroom hard loft at the boutique Wallace Station Lofts. A lofted bedroom, original hardwood floors, rolling library ladder, copper backsplash, and new quartz countertops strike the perfect balance of raw industrial character and modern style. Step outside and the Junction Triangle comes alive: cafes, eateries, and indie shops at every turn. With the Toronto Railpath at your door, seamless access to the UP Express, GO Transit, or the subway makes downtown (or even the airport) just minutes away. With surface parking and a locker included, this is urban living at its most vibrant and effortless. (id:60365)
1 Gold Finch Court
Brampton, Ontario
4+1 Bedroom Detached House in Brampton's Northgate Community with a Finished Separate Entrance Basement. Features Include an Open-Concept Kitchen, an Oak Staircase, and No Carpet Flooring, Pot Lights, and 2 Full Baths Upstairs + 1 Powder Room On The Main Floor. The Basement has its Own Bedroom, Bath, Private Laundry, and Separate Entrance. Additional Washer/Dryer Upstairs. Fully Fenced Yard, Low-Maintenance Concrete Landscaping, Garden Shed, and 4-Car Parking. Walking Distance to Schools, Parks, Rec Center Plaza, and Quick Access to Hwy 410. Perfect for Families or as a Mortgage Help Investment Opportunity. (id:60365)
114 - 114 Foster Crescent
Brampton, Ontario
Open House Sat Oct 25th 2 to 5PM Located in a small enclave of townhomes, this end unit is ideal for first time buyers, young families or investors. Private fenced in backyard, finished basement with 4th bedroom and living space . Open concept kitchen overlooks dining area as well as living room. Nature lovers will appreciate the location, within steps from nature trails along Etobicoke Creek. Walking distance to schools, shopping and transit. Low monthly maintenance fees include water, grounds maintenance, Rogers cable, building insurance, (windows and roof replacement when needed.) (id:60365)
4165 Independence Avenue
Mississauga, Ontario
Motivated Seller! Stunning detached home on a large corner lot!! High Demand Area Of Central Mississauga. Mins To Square 1, Hwy 403, Community Centre, Express Bus To Airport, Public Transit, French/Public/Separate Schools, Parks. Just under 2000 sqft this 3 bedroom 3 bath features wood flooring throughout. Functional Layout with large living and family room perfect for entertaining. Spacious kitchen looking over large sun room with access to the backyard. 3 Spacious bedrooms with 2 full baths upstairs. (id:60365)
503 - 1285 Dupont Street
Toronto, Ontario
Welcome To Galleria On The Park! This Brand New, Never Lived In, 3 Bedroom Unit Has It All! Featuring 2 Full Bathrooms, A Large North West Facing Terrace, 1 Parking Spot, 1 Locker, & Tons Of Upgrades. Modern Designer Kitchen W Full Size Panelled Appliances. Combined Open Concept Living & Dinings Rooms W W/O To Terrace - Perfect For Entertaining! Large Primary Bedroom W/ 3Pc Ensuite & Walk-In Closet. Ensuite Features Glass Shower & B/I Vanity. Bright & Airy 2nd Bedroom W Lg Dbl Closet. 3rd Bedroom Has Glass Doors & A Large Closet. Spa-Like 4Pc 2nd Bathroom W B/I Vanity. Including Closet Organizers, Tons Of Windows, & Ample Storage Throughout, This Unit Has One Of The Most Functional Floor Plans With Absolutely No Wasted Space! Hotel Style Amenities Including 24 Hour Concierge, Rooftop Outdoor Pool, Outdoor Terrace W Bbqs, State Of The Art Fitness Centre, Saunas, Co-Working Space/Social Lounge, Kids Play Area & So Much More. Located In The Heart Of The Junction, It's Steps To TTC, Wallace Emerson Park, Shopping, Dining, Entertainment, & More! Fantastic School District-Dovercourt Public School (JK-8), Dovercourt Public School, & Bloor Collegiate Institute (9-12). (id:60365)

