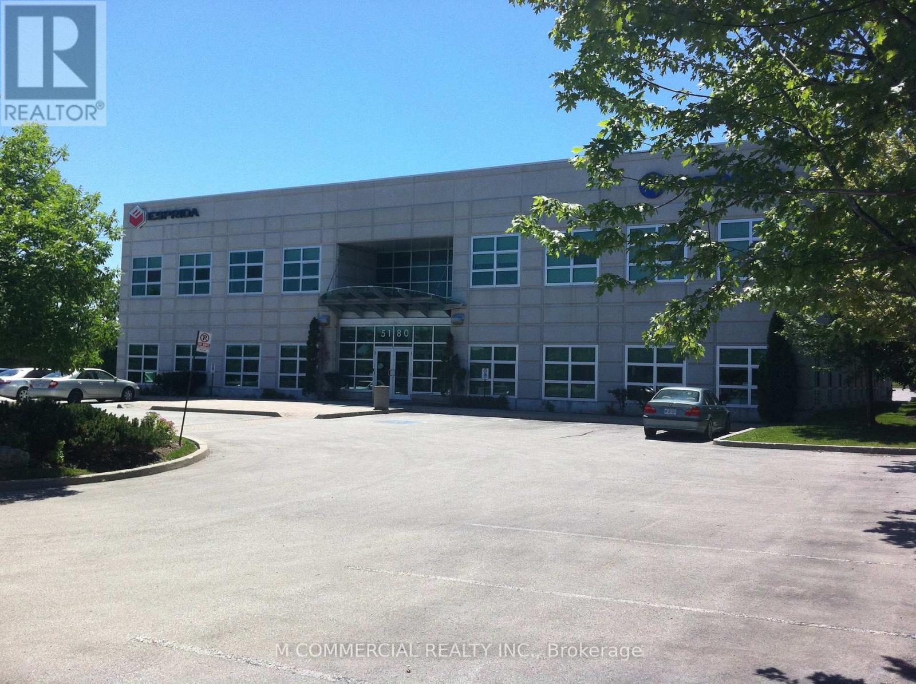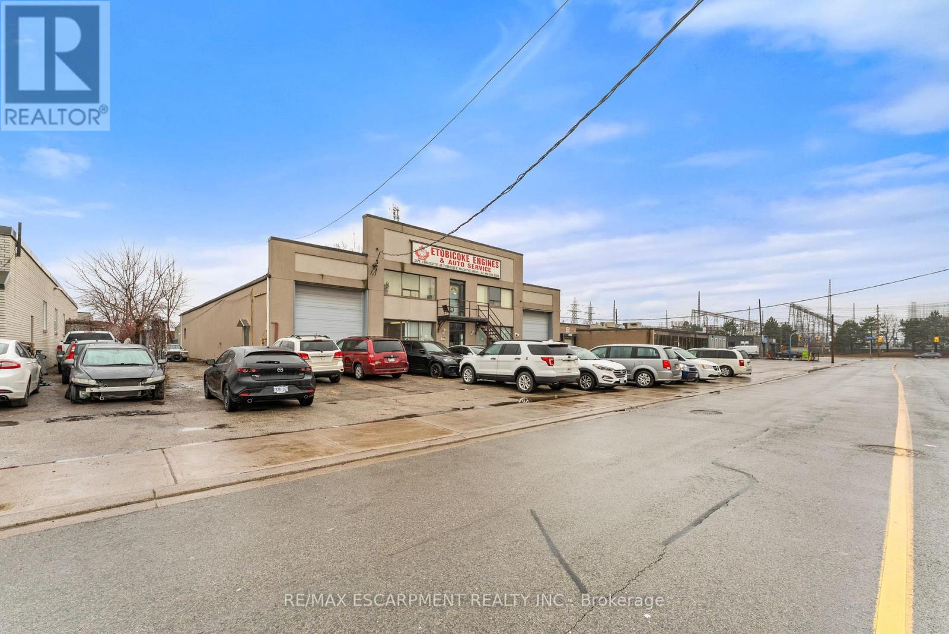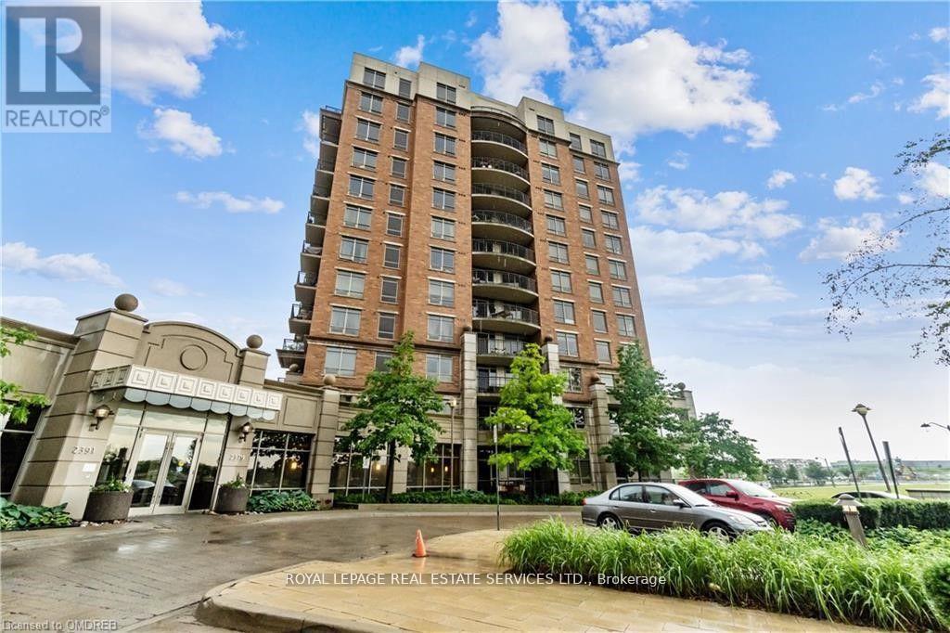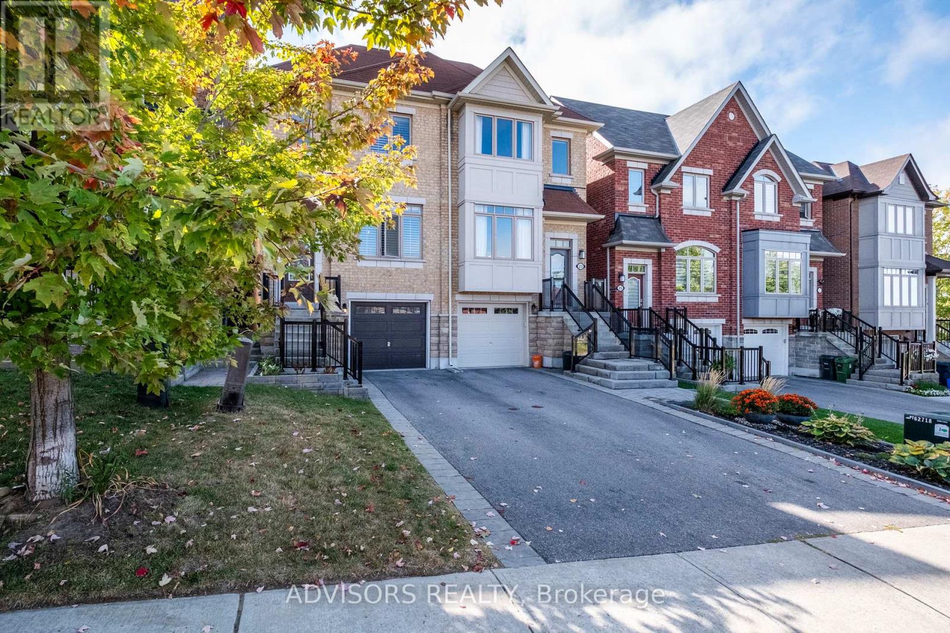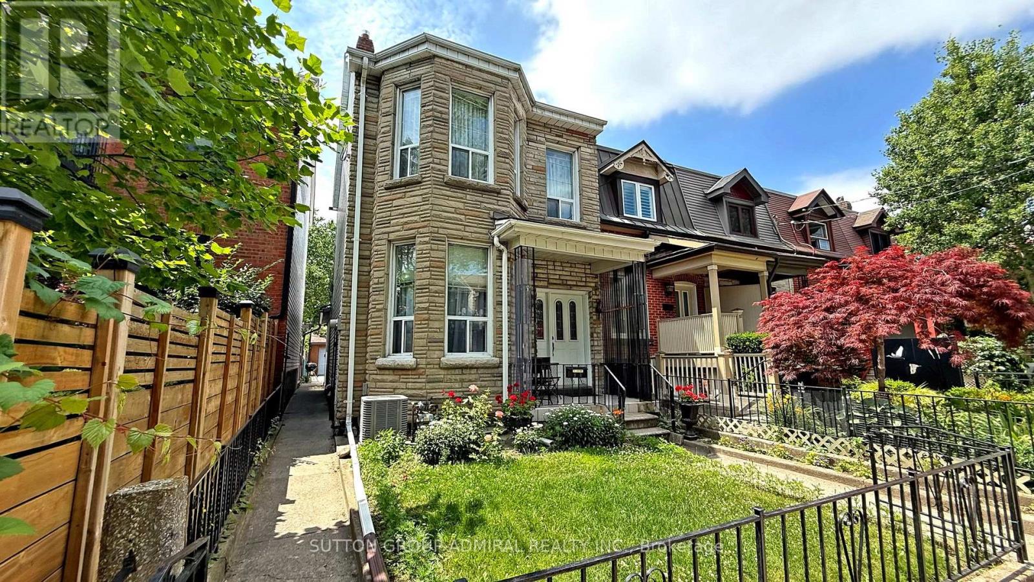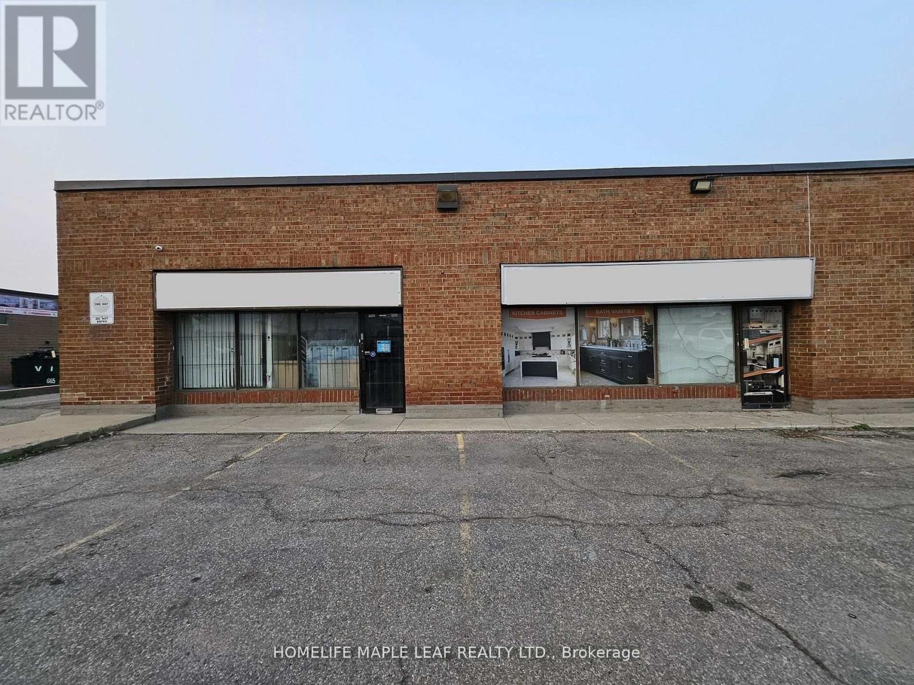1007 - 3079 Trafalgar Road
Oakville, Ontario
Welcome to this stunning, brand-new 2-bedroom, 1-bathroom corner suite in a sought-after Minto community. Thoughtfully designed with an open-concept layout and abundant natural light, this sun-filled unit features 9 ft ceilings, a Modern kitchen and pond view. Surrounded by green space and close to GO Transit and highways (QEW, 403, 407) for easy commuting. Oakville Hospital and Shopping Center close by. One parking spot & locker is included. Bell High Speed Internet included for one year. Experience Next-level Convenience With Smart Home Features. Utilities (Heat, Water & Electricity) to be paid by tenants. (id:60365)
5180 Orbitor Drive
Mississauga, Ontario
Ground floor office space in move-in condition...great natural light....good mix of open area, private offices, large boardroom and kitchen....furniture is available...possible to lease Suite 104 and 105 for a total area of approximately 12,213 SF (id:60365)
212 Royal Salisbury Way
Brampton, Ontario
Welcome to 212 Royal Salisbury Way, a beautifully maintained end-unit townhouse in Bramptons sought-after Madoc community. Offering nearly 1200 square feet of living space plus a finished basement, this bright and spacious home combines comfort, functionality, and unique features rarely found in the area.The main floor features an inviting open-concept living and dining area with large windows that fill the space with natural light. The updated kitchen provides plenty of storage and counter space, flowing seamlessly into the dining room for everyday living and entertaining.Upstairs you will find three generous bedrooms, including a primary suite enhanced with a custom loftwalk-in closet that adds both style and practicality. A well-sized main bathroom completes this level. The finished basement extends your living space with a versatile recreation and media-room, laundry, and storage.As an end unit, this home benefits from a larger lot, and enhanced privacy. The backyard is a true highlight, offering a deck and plenty of room for gardening, entertaining, or future upgrades such as a pool or gazebo. Parking is never an issue with space for up to four vehicles, including the garage and three surface spots.Located in a family-friendly neighbourhood close to schools, parks, shopping, transit, and Highway 410, this home offers both convenience and lifestyle. Dont miss this move-in ready gem at 212 Royal Salisbury Way, perfectly situated in one of Bramptons most coveted communities. (id:60365)
371 Olivewood Road
Toronto, Ontario
Unlock opportunity at 371 Olivewood Rd, a freestanding industrial gem In Islington City Centre West, Etobicoke's thriving business hub - now for lease! Spanning 7,902 sq ft on a 100.13 x 187.97 ft lot, this property offers 400 amps at 600 volts, 1,462 sq ft of office/parts storage, 3 washrooms, and a 2nd-level shop storage 18'10" x 35' and a 14' x 18'10" change room adds utility. Bonus: a 1-bedroom upstairs apartment. Flexible layout-use as one unit or split Into two see floor plan. Outside, park -60 vehicles (-20 front, more on side/back) with dual entrances for easy access. Features 4 drive-in doors: two 14'5" high at front, two 12'8" high side -shop max height 20'. E1.0 zoning supports auto repair, manufacturing, or your vision. Floor plan available. Prime location near Gardiner, 427, and QEW, with transit steps away. Lease vacant or take over a proven mechanical business from 1992, complete with hoists, chattels, and equipment. This isn't Just space - it's your competitive edge In Etobicoke's industrial core. Make it yours today! (id:60365)
413 - 3500 Lakeshore Road W
Oakville, Ontario
Welcome to Bluwater Condominiums, one of Oakvilles premier addresses set along the waterfront in the vibrant Bronte community. Here, luxury meets convenience and every day feels like a retreat. Just steps from Lake Ontario and Bronte Harbour, residents enjoy endless opportunities to stroll scenic trails, explore boutique shops, relax at local cafés, or dine by the water while watching the sunset.This thoughtfully designed two-bedroom suite offers both functionality and style. The spacious primary bedroom features a walk-in closet and a modern ensuite, while the second bedroom provides versatility for guests, a home office, or den. A gourmet kitchen, complete with upgraded appliances, gas stove, and a smart planning centre, is ideal for both home chefs and those who love to entertain. The open-concept living area flows seamlessly to a private balcony, complete with a gas hookup for summer barbecues and an elevated vantage point to take in the fresh, lakeside air. Life at Bluwater provides access to resort-inspired amenities that make every day feel like agetaway. Enjoy the outdoor pool, soak in the spa and hot tub, gather with friends in the elegant lounge and party room, or relax by the outdoor fireplace along the lakeside patio. Add in guest suites for visitors and the convenience of a full-time, 24/7 concierge, and you have a lifestyle defined by ease, security, and sophistication.Whether its morning walks by the lake, afternoons by the pool, or evenings entertaining on your balcony, Bluwater offers a unique opportunity to embrace carefree living in one of Oakvilles most sought-after neighbourhoods. (id:60365)
1206 - 2379 Central Park Drive
Oakville, Ontario
Discover the charm of this cozy one-bedroom apartment located on the top floor in Central Park. The inviting space features 9-foot ceilings and wood flooring. Prepare your favorite meals in the kitchen, complete with attractive granite counters and stainless steel appliances. Step outside onto your private south-facing balcony and enjoy the views of Lake Ontario. It's the perfect spot to relax and take in the surroundings. Additionally, there's a storage locker available to help keep your belongings organized. Experience the comfort and simplicity of this charming one-bedroom apartment, where you can enjoy a relaxed lifestyle in a beautiful setting (id:60365)
83 Brenda Boulevard
Orangeville, Ontario
Welcome to this spacious 5 level side split, finished on 4 levels making this the perfect family home! Walk in through the front door and be welcomed by the love and care that is evident to see by the current home owners. As you enter the home you will see a spacious den, perfect for entertaining, watching a move or a room for the kids to play, this room also has a walkout to the lovely backyard for your summer BBQs. Head up a few stairs and you will find an open concept living room with tons on natural light, a great sized dining room and a spacious kitchen with ample storage, making this the perfect place to cook up your favourite meals! Upstairs you will find 3 generous sized bedrooms and a 4 piece washroom. Lets head back down to the ground floor, and go to the 4th level where you will find another living room with a kitchenette, the 4th bedroom and a 4 piece washroom, and we cant forget to mention another walkout to the yard, making this space perfect for an in law suite, for family members, or even the possibility to convert it into a rental income! The possibilities are endless! Roof 25, bathroom downstairs 22, bathroom upstairs 20, hall & kitchen floor 24, fence repaired 24, furnace/ac 21, water softener 25, dishwasher 23, washer & dryer 24, driveway 15, kitchen & upstairs bath window 21 (id:60365)
21 Ypres Road
Toronto, Ontario
Experience urban living at its finest in this spacious 2,400 sq.ft. furnished Toronto house. Featuring 3 bedrooms, 2.5 bathrooms, and high ceilings, this home offers comfort, style, and functionality for families or professionals. Enjoy thoughtfully designed living areas with city views, a modern kitchen and dining space, an office area for remote work. The master suite is a retreat of its own, complete with a walk-in closet that offers generous storage for your wardrobe. Two balconies and a patio extend the living space outdoors, providing serene spots to unwind and enjoy the north-facing views over the cityscape. A private garage offers secure parking and additional storage options, while the dedicated storage locker ensures that all your belongings have a place. Located in a vibrant Toronto neighborhood with easy access to dining, shopping, and cultural attractions. Pet-friendly considerations may apply. Move-out cleaning fee of $395 applies. (id:60365)
90 Westmoreland Avenue
Toronto, Ontario
If you are a discerning buyer looking for a quiet yet convenient location - green surroundings within walking distance to the TTC and all amenities - you've found it! If you appreciate a meticulously maintained house with solid structure and curb appeal, need two rare parking spaces, love a comfortable front porch, and value beautiful front and back yards, you've found it! Look no further than 90 Westmoreland Ave, a bright and spacious detached 3-bedroom home with 3 full bathrooms, an office, a great basement apartment with separate entrance, and an amazing 2-car garage in the heart of desirable Dovercourt Village.This well-maintained residence boasts 2,236 sq. ft. of total living space and features soaring ceilings, gleaming hardwood floors, a renovated modern kitchen with ample storage, a convenient rear mudroom, large airy principal rooms, bay windows, comfortable bedrooms, and a baby room/second-floor office - ideal for working from home. The finished walk-up basement offers a cozy rec room with wet bar and a functional one-bedroom apartment with kitchenette, bathroom, and its own all-season covered separate entrance.A welcoming front porch and sunny south-facing backyard provide the perfect setting for relaxing outdoors, while the 2-car garage offers a potential laneway suite. This home is equally perfect for families and investors looking for a cash-flow property (the third bedroom has a kitchen rough-in to convert the home into three rental units).Just steps from Bloor West, Ossington/Dufferin subway stations, the UP Express Bloor stop, top schools, shopping and dining, Dufferin Grove Park, Dufferin Mall, and the Farmers Market. Don't miss this incredible opportunity to buy a home located in in one of Toronto's most vibrant communities that blends old-world charm with modern convenience. (id:60365)
2381 Dalebrook Drive
Oakville, Ontario
Rare opportunity to own an immaculate & newly renovated freehold townhome on the ravine, in the vibrant community of Wedgewood Creek. Spacious, open concept with loads of natural light, over 1600 sq ft of living space. This inviting floor plan offers an updated white shaker kitchen with quartz, new stainless steel appliances & stunning ravine views! The main floor offers 9 ft ceilings with pot lights, a bright living room/dining room combo with walkout to an oversized deck, gazebo, barn, shed, fully landscaped and unbelievably private!! Don't miss the main floor office with double doors and a 2-pc powder room to complete this level. A primary bedroom retreat with a customized walk-in closet, sitting area and an updated primary ensuite with separate shower and relaxing soaker tub to melt the day away. Two additional spacious bedrooms with 2nd ensuite bath! This is a much loved and immaculately maintained home whose owners have adored the 13 km trail system at their finger tips in all seasons. The lower level has an additional living space/bedroom with a 4th bathroom! Ample storage and lower level laundry. One of the deepest and most private backyards on this ravine. It is your own private Oasis but steps away from ALL conveniences - Best of Both Worlds! NEW FURNACE (2019), NEW AC (2023), NEW WINDOWS (2015), NEW CENTRAL VAC UNIT (2023), NEW FLOORING (2023 PLUS EXTRA IN GARAGE FOR BASEMENT), NEW APPLIANCES (2023/2025), NEW ELECTRIC GARAGE DOOR (2022), FULLY RENOVATED 2022/23. Nothing to do but move in and enjoy the premium deep lot backing onto the scenic trails and forestlands of Morrison Valley North, in the highly sought-after Wedgewood Creek community. Walk to shops, restaurants, and top-ranking schools, and easy access for commuters to all major highways. Walking distance to schools, parks, playgrounds, ball field and places of worship. A Family & Pet Friendly Community. It Just Doesn't Get Better Than This. (id:60365)
1 - 8 Strathern Avenue
Brampton, Ontario
Best Opportunity to own Super Industrial unit in the Heart of Brampton. 2500 SQ. FT. main floor with 400 SQ. FT. Mezzine for a total of approx. 2900 Sq. Ft 1 Truck level door. M1 Zoning Permits a Variety of uses. Currently wood working shop. Excellent Direct Exposure and Entrance on Dixie Rd. Double Row Shared Parking at Front. Currently show room/industria/office. Easily converted back. Quick Access to Hwys 407 & 410. (id:60365)
383 Grantham Common
Oakville, Ontario
Beautifully maintained townhouse in a highly sought-after Oakville neighbourhood. This move-in ready home offers 2 spacious bedrooms and 2 bathrooms perfect for first-time buyers, investors, or those looking to downsize.The open-concept main level boasts a bright living and dining area with seamless flow into the kitchen, which walks out to a private balcony ideal for barbecues and outdoor enjoyment. Upstairs, you will find generously sized bedrooms with ample closet space, while the lower level provides convenient direct access to the garage. Situated in a safe and family-friendly community, this home is just minutes from parks, trails, shopping, major highways, and public transit. Do not miss the chance to make this beautiful home yours! (id:60365)


