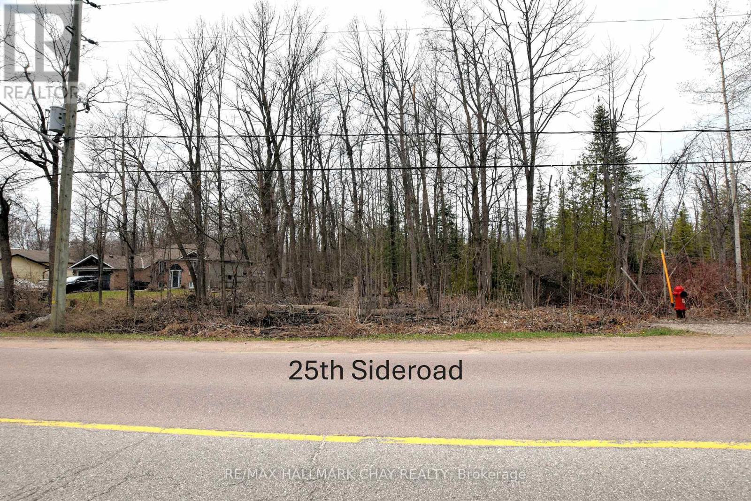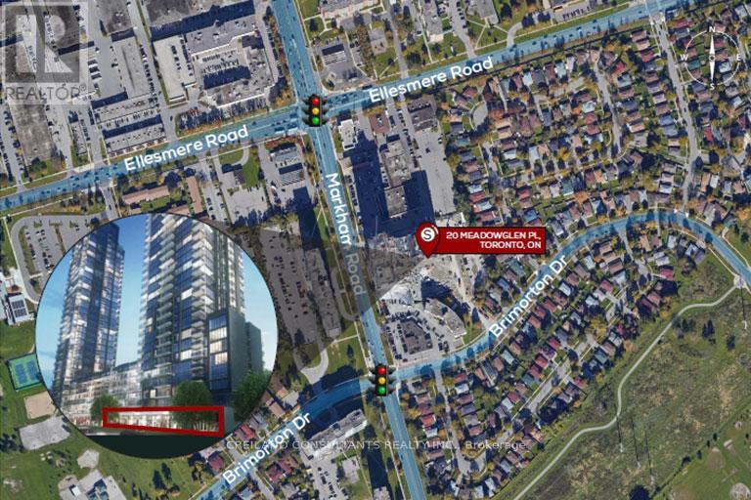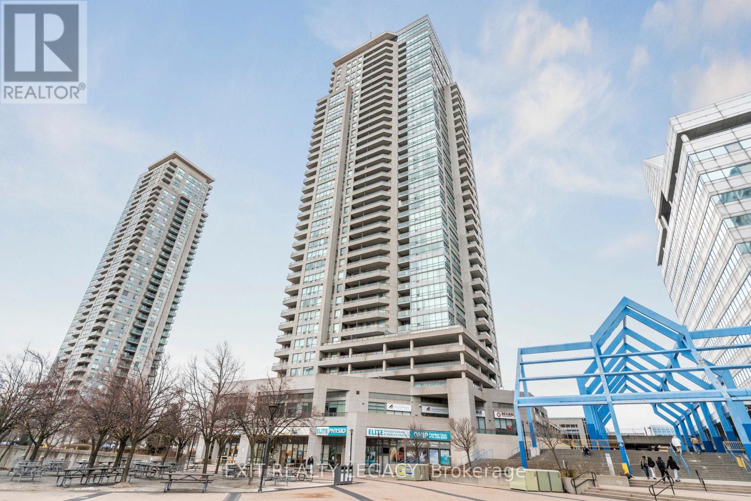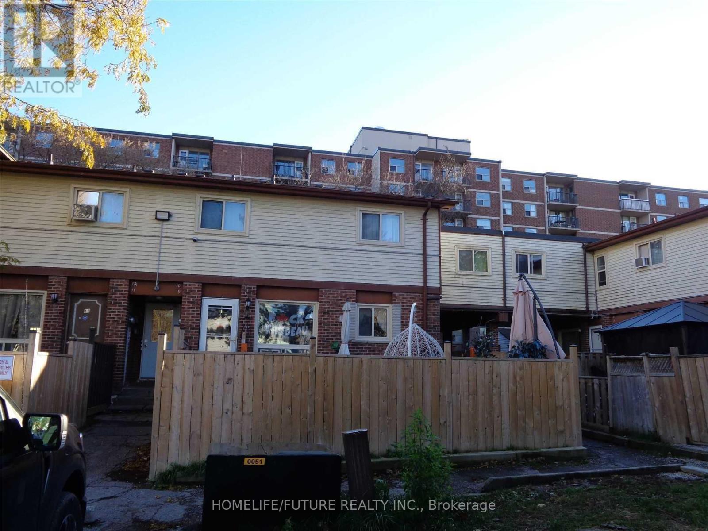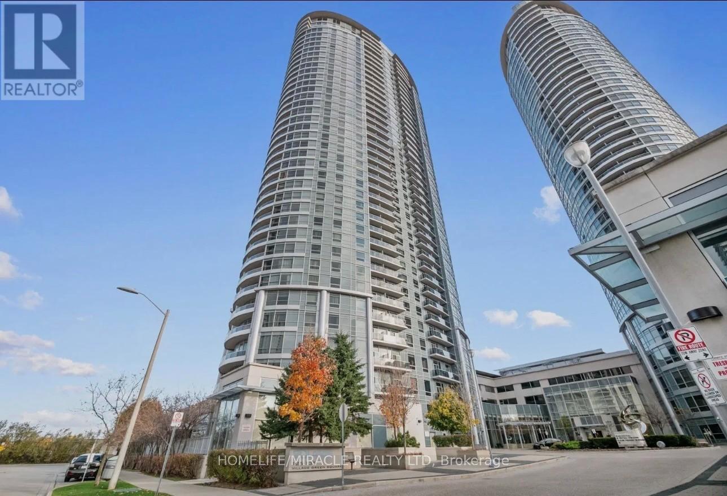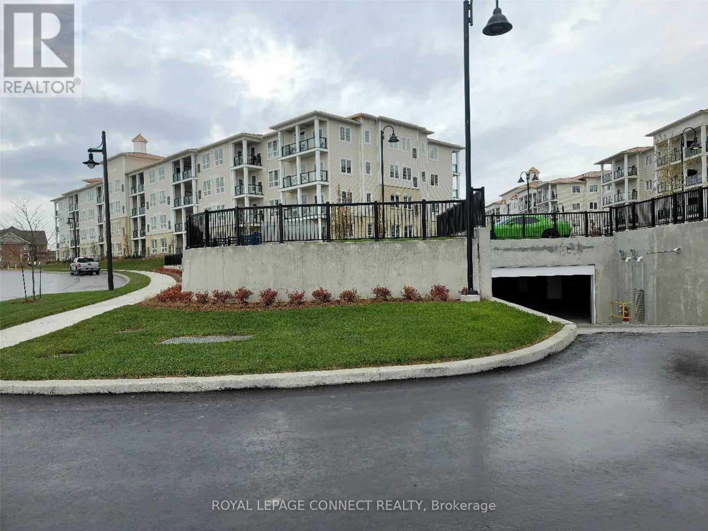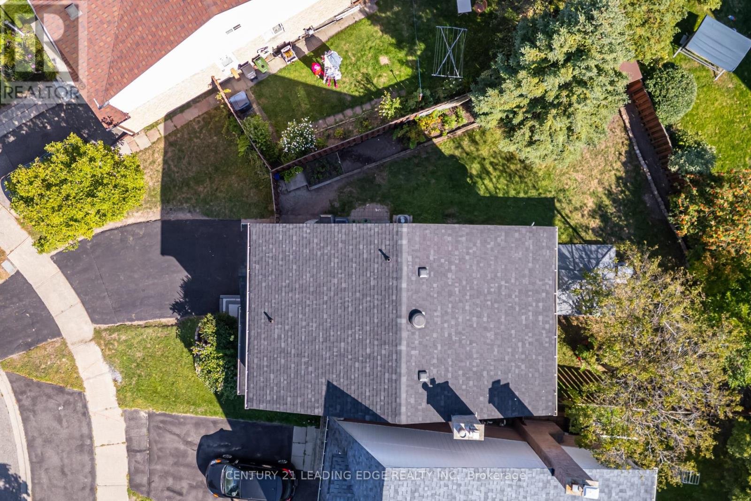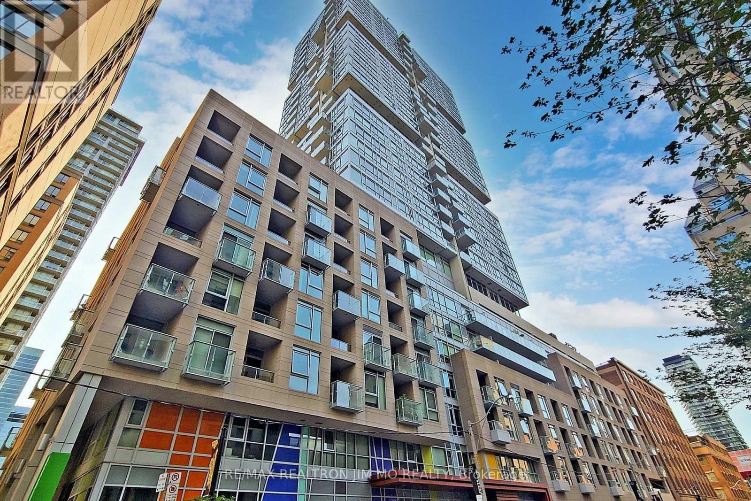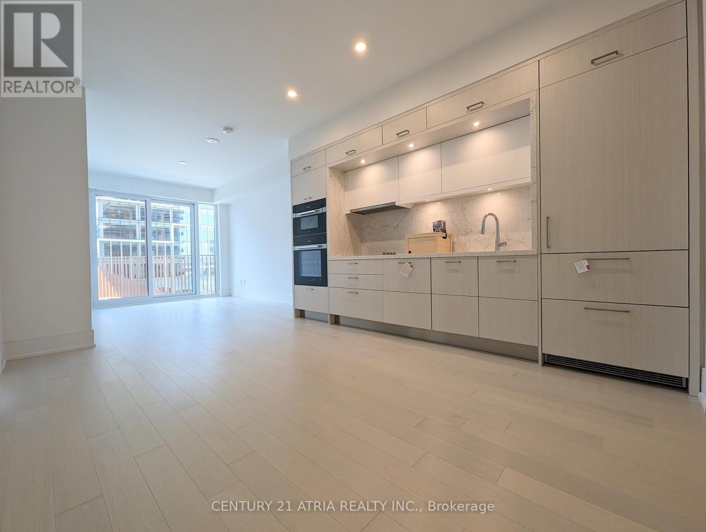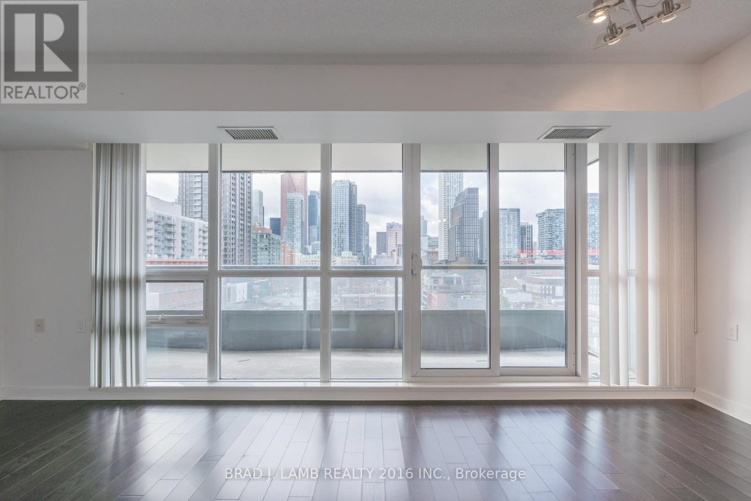2728 25th Side Road
Innisfil, Ontario
Attention builders and investors! Great Opportunity to build your dream home on this rare 1 Acre sized property. Just steps away from Lake Simcoe and minutes away from Beautiful Friday Harbour Resort. This lot is fronting on two streets with 100 feet of frontage on the 25th Sideroad and also a private dead-end street of Wildwood Place. Two sewer stubs are already installed at the lot line on the 100 foot frontage portion on the 25th Sideroad, municipal water and gas are available at the road. A unique property in a great location for your new home! See diagrams for lot configuration and dimensions. (id:60365)
B6 - 20 Meadowglen Place
Toronto, Ontario
This New Mixed-Use Community With Prime Retail Space On The Main Floor Is Strategically Located In Close Proximity To Highway #401.Minutes Away From Shopping Centers, Financial And Educational Institution. T.M.I Is An Estimate (id:60365)
3808 - 60 Brian Harrison Way
Toronto, Ontario
Bright 1-bedroom + den unit on penthouse 5. The suite features an open-concept layout with a functional den that works well as a home office or extra living space. Parking and locker are included. The building itself is loaded with impressive amenities, including a fitness centre, indoor pool, party room, concierge, guest parking, and more. Located in an amenity-rich neighbourhood, you're just steps from shopping, dining, parks, public transit, and Scarborough Town Centre. (id:60365)
18 - 255 Porter Street
Oshawa, Ontario
Very Bright & Spacious 3 Bedroom 2-Storey Townhouse Located In Family-Friendly Neighborhood Of Oshawa's Lakeview Community. Freshly Painted, Laminate Flooring Throughout, Full Use Of Back Yard, Extra Storage Space In Basement. Close To All Amenities, Schools, Park, Community Centre, Shopping And Lake Ontario Waterfront Trail With Easy Access To 401 And Transit. Tenant Pay Their Own Hydro And Parking Is $50 Extra. (id:60365)
1515 - 135 Village Green Square
Toronto, Ontario
Location Location Location Fully Furnished and Spacious Open Concept 1 Bedroom Unit Built By Tridel Green Building Solarin, one of the best condo buildings in the area, with first-class amenities. Steps to Public Transportation, Minutes to Hwy 401, Shops, Restaurants, 24-Hr Metro Supermarket, Amenities Include: 24/7 Concierge, Indoor Swimming Pool, Steam room, Theatre Room, Party Room, Game Room, Bike Storage, Guest Suites & Visitor Parking. (id:60365)
229 Dairy Drive
Toronto, Ontario
Near to Warden Subway. Available Immediately. Discover this sun-filled, rare end corner unit in a highly sought-after neighborhood! Featuring 9-ft ceilings, hardwood floors, and crown molding on the main level, this home blends elegance and comfort. The modern kitchen boasts granite countertops, a glass tile backsplash, and plenty of storage. Enjoy the cozy gas fireplace, pot lights throughout, and a beautifully interlocked front and backyard for easy entertaining.The primary suite includes a luxurious ensuite bath with double sinks and a glass-panel shower. Conveniently located - just a short walk to TTC, medical centers, home daycare, and just minutes to Warden Subway Station. (id:60365)
655 Coxwell Avenue
Toronto, Ontario
Spacious main floor of a beautiful semi-detached home in Danforth Village with lots of natural light. One large bedroom with tons of closet space. Front and back terraces, as well as one private parking space. 4min walk to Coxwell TTC subway station, 10min walk to NoFrills, 10min bike ride to Woodbine Beach, and Danforth shops nearby. Available December 1st (id:60365)
116 - 50 Lakebreeze Drive
Clarington, Ontario
Living By The Lake!! Beautiful and Peaceful Low Rise Condo-Harborview Grand!! Walk Along The Shores Of Lake Ontario, Watch The Sailboats From Your Window!! Currently, tenanted - Only a few years old. 1 Bedroom + Den South View! Spacious And Bright, Upgraded Vinyl Floors, Stainless Steel Appliances, One Underground Parking Space + Locker. Amazing Recreation Facility "The Admiral's Club"- Gym, Pool, Hot Tub, Movie, Games Room, Party Room, & Lounge. Condo complex is adjacent to Newcastle Marina. (id:60365)
6 Wheaton Grove
Toronto, Ontario
Welcome to 6 Wheaton Grove, a beautifully updated home tucked away on a quiet cul-de-sac in Scarborough. With over $50,000 in upgrades (2020), this property combines comfort, style, and functionality. The main floor features a modern open-concept design (2022) that seamlessly connects the kitchen and living roomperfect for family living and entertaining. The home is freshly painted with updated baseboards (2020) and includes elegant porcelain tile flooring throughout the kitchen, powder room, foyer, and extending into the basement bathroom and entryway. Upgrades include a new roof (2022), 100-amp electrical panel (2016), and hardwood stairs to the upper level (2019). The basement was fully updated in 2025, including new vinyl stairs, making it a true extension of the home. The fully finished basement is a standout feature, offering a brand-new 3-piece bathroom, a kitchenette with quartz counters, sink, and stainless steel fridge, a spacious fourth bedroom, and an additional room ideal as a playroom, office, or storage. With its layout and amenities, the basement also presents the potential for a mother-in-law suite. Outside, the home is beautifully landscaped from front to back, featuring a garden shed, gazebo, raspberry bush, vegetable garden, mature trees, flowers, and shrubs. Bonus features include a Ring video doorbell for added peace of mind. Located Close To The Go Station, Upcoming Eglinton Transit Expansion, Hospitals, Shopping, And Golf, This Home Offers Both Convenience And Strong Future Growth Potential. Families Will Also Appreciate The Wonderful Local Schools, Including A Nearby Middle School (Jk To Grade 8). ** This is a linked property.** (id:60365)
2604 - 199 Richmond Street W
Toronto, Ontario
Luxury Condo In Richmond St West, ( Studio Condo) Core Of Financial District And Cultural District, Steps To University Ave, And Subway Station, Hospitals, City Hall, 1 Bed Room, Spacious Living Space, Beautiful City View, CN Tower View, All Bedroom, Living Room & Kitchen All Facing South, Lots Of Sunshine. 24 Hours Security, Gym, Media Lounge, Party Room, Billiards Room And Dinning Room, Terrace With Bbq. ( MLS pictures took in 2022) (id:60365)
523 - 155 Merchants' Wharf
Toronto, Ontario
*PARKING & LOCKER INCLUDED* Welcome To The Epitome Of Luxury Condo Living! Tridel's Masterpiece Of Elegance And Sophistication! 2 Bedroom, 2 Full Bathrooms & 840 Square Feet. Rare feature - Large Balcony. Top Of The Line Kitchen Appliances (Miele), Pots & Pans Deep Drawers, Built In Waste Bin Under Kitchen Sink, Soft Close Cabinetry/Drawers, Separate Laundry Room, And Floor To Ceiling Windows. Steps From The Boardwalk, Distillery District, And Top City Attractions Like The CN Tower, Ripley's Aquarium, And Rogers Centre. Essentials Like Loblaws, LCBO, Sugar Beach, And The DVP Are All Within Easy Reach. Enjoy World-Class Amenities, Including A Stunning Outdoor Pool With Lake Views, A State-Of-The-Art Fitness Center, Yoga Studio, A Sauna, Billiards, And Guest Suites. (id:60365)
1011 - 320 Richmond Street
Toronto, Ontario
Bright and stylish 1 Bedroom + Den offers an ideal layout for urban lifestyles. This well designed suite features an open-concept living area with large windows that fill the space with natural light, a spacious bedroom with walk-in closet, and a versatile den perfect for a home office, reading nook, or creative space. A 4-piece bathroom, in-suite laundry, and a dedicated parking spot adds to your everyday convenience. Steps to St. Lawrence Market, the Financial District, top restaurants, cafés, shops, theatres, and parks. With King and Queen streetcars at your door, commuting is effortless. Walk to the Eaton Centre, nearby parks, and everything downtown has to offer. A prime opportunity to secure a new place before the year ends. Start the new year, with a new start in a new home. (id:60365)

