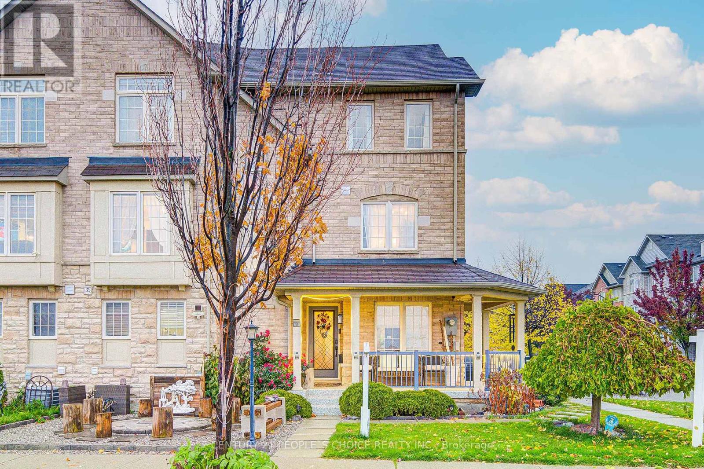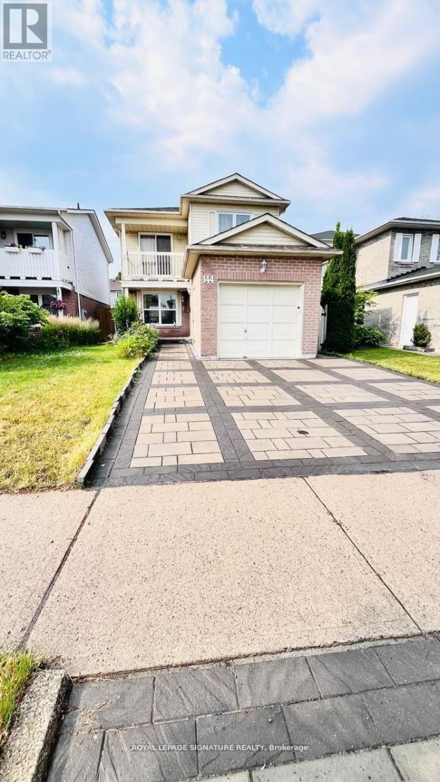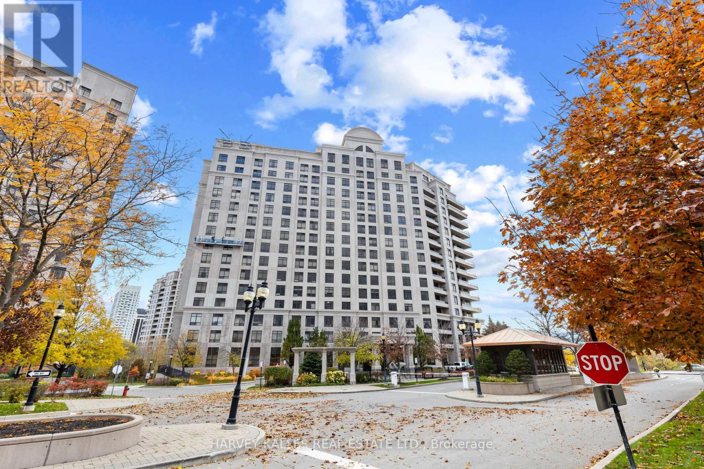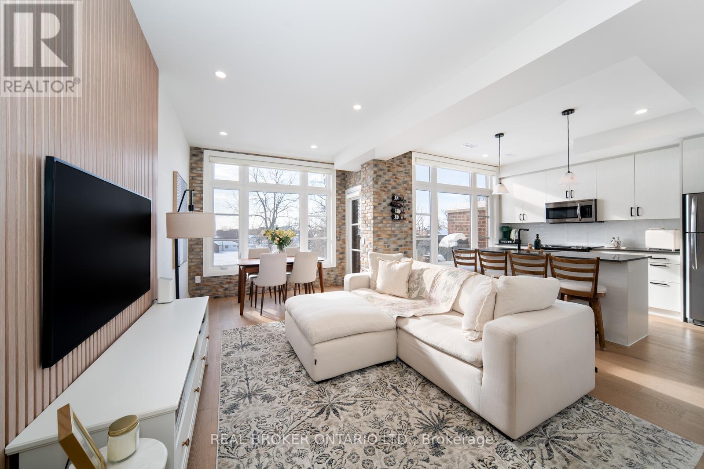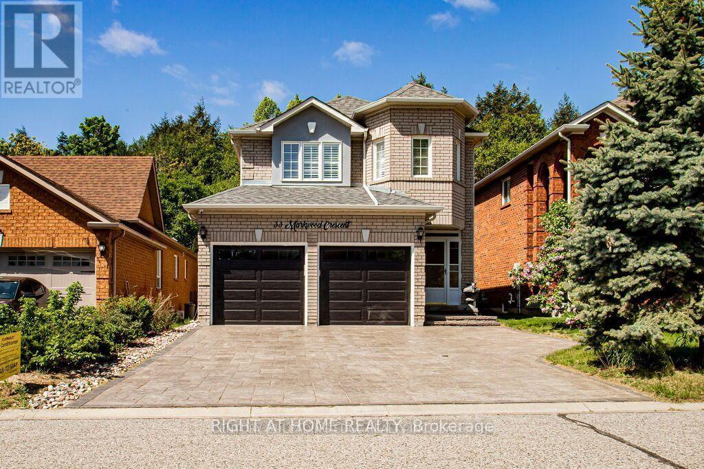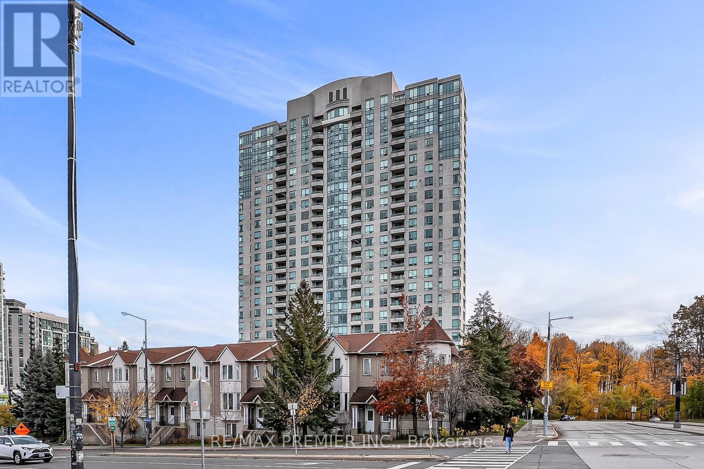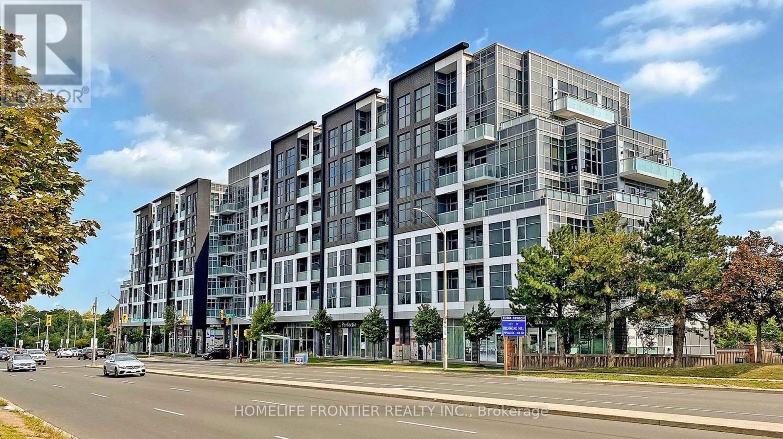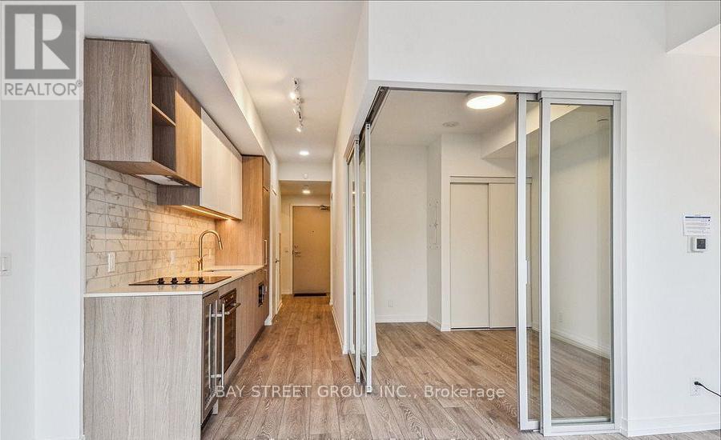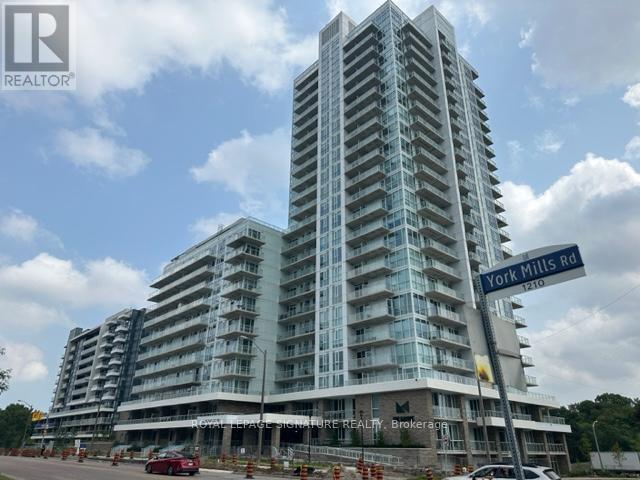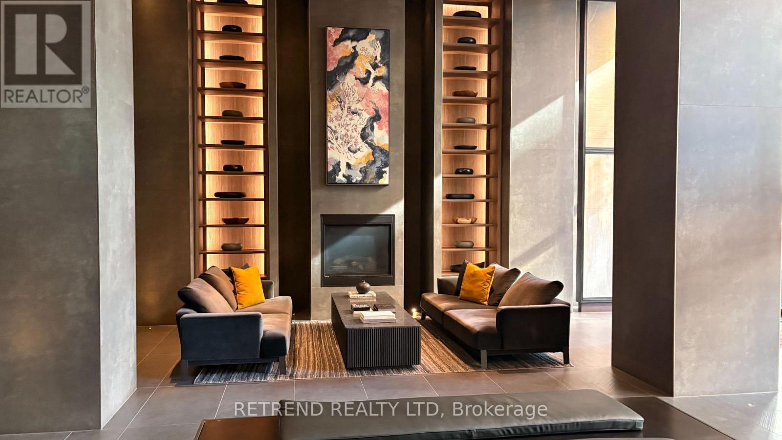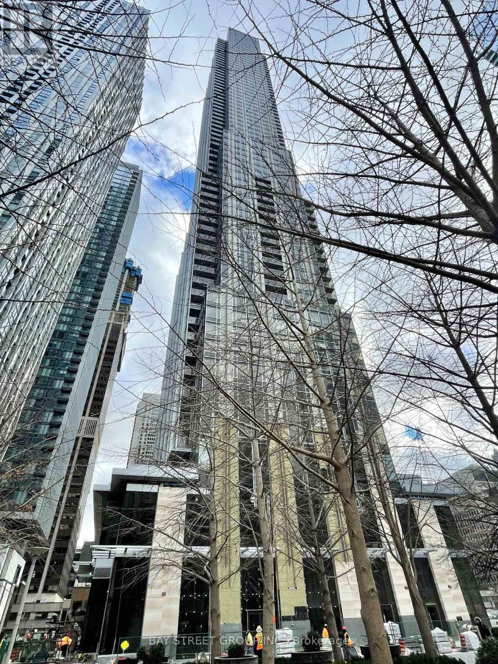2 Clowes Street
Ajax, Ontario
welcome to this special place to call home! This spacious 4-bedroom, 3-washroom end-unit townhouse feels just like a semi and is 100% freehold - absolutely no POTL fees! Move-in ready and beautifully maintained, this all-brick home offers modern comfort and convenience in a family-friendly neighborhood. Enjoy the perfect location within walking distance to parks, playgrounds, Audley Recreation Centre, schools, and scenic trails. Just minutes to Costco, Amazon, restaurants, public transit, and easy access to Hwy 401, 407, and 412. Families will love being close to top-rated schools including Viola Desmond PS, Notre Dame CSS, and J. Clarke Richardson Collegiate. The main level features direct garage access, while the bright and open-concept living area showcases an upgraded kitchen, ample natural light, and walkouts to both a front porch and private balcony-perfect for relaxing or entertaining. A true gem that combines location, lifestyle, and value-don't miss this one! (id:60365)
144 Reed Drive
Ajax, Ontario
Welcome to this beautifully maintained and spacious detached home located in the heart of Ajax. Featuring 3 bedrooms plus an additional room in the finished basement, this home offers plenty of space for families or professionals looking for comfort and convenience. Step inside to find a bright and open layout, including a large L-shaped kitchen with ample cabinetry and stunning granite countertops, perfect for cooking and entertaining. The master bedroom features a private balcony, offering a peaceful retreat for morning coffee or evening relaxation. The home also includes 2 full bathrooms and a main floor powder room, as well as a fully finished basement that can be used as an extra bedroom, office, or recreation space. Enjoy the outdoors with a fully landscaped front and backyard, ideal for hosting guests or enjoying quiet weekends at home. Located just a 3-minute drive or less than a 10-minute walk to Ajax GO Station, with major hwy 401 commuting is quick and easy. You are just 8 minutes away from both public and catholic schools, making this a perfect location for families. All utilities to be paid by Tenants only. House has been freshly painted recently. (id:60365)
1206 - 9235 Jane Street
Vaughan, Ontario
Welcome to Suite 1206 at the prestigious Bellaria Residences! This pristine, professionally cleaned and freshly painted 1,063 sq' corner suite with walls of windows and smooth ceilings is a true showstopper! Featuring 2 spacious bedrooms with closet organizers and 2 full bathrooms, this bright and inviting home offers an open concept living and dining area flooded with natural light with floor to ceiling windows and sliding door with lovely custom window shades. An immaculate kitchen with breakfast bar, bar stools, stainless steel fridge, stove, dishwasher and new microwave oven complete with a walk-in pantry with built-ins for exceptional storage. Enjoy the convenience of a separate laundry room with sink, stainless steel washer / dryer and central vacuum. Enjoy your morning coffee or evening glass of wine on the impressive wrap-around private balcony with breathtaking skyline and tree top clear views across the city. This impressive offering includes 1 parking space and a double (2) locker. Bellaria's resort-style amenities include 24-hour gated security, concierge service, fitness centre, massive dining and party room, theatre room, meeting room and beautifully landscaped grounds with picnic and BBQ area. Ideally located close to Vaughan Mills, fine dining, parks, and transit. Secure gated community with security and concierge. Available immediately - simply move in and enjoy! This suite is a gem... a true turnkey opportunity - all furnishings and 4 chandeliers as pictured included. (id:60365)
48 - 8167 Kipling Avenue
Vaughan, Ontario
Welcome to this absolute dream of a townhome in Vaughan's desirable Fairground Lofts community, perfectly located steps from Woodbridge Ave. Offering 2 bedrooms & 2 bathrooms, this beautifully upgraded unit boasts sun filled south facing exposure, with engineered hardwood flooring throughout! Open concept layout. Freshly painted. Kitchen centre island is perfect for entertaining, with newly installed backsplash. Accent wall featuring white oak slatted wall panels in cozy living room! Renovated powder room on main floor with automatic lighting! Spacious primary bedroom with huge walk-in closet and huge windows! Walk out onto balcony facing the Woodbridge Fairground - an unobstructed view. Gas line for BBQ hook-up on balcony. This move-in ready property is a fantastic opportunity in a highly desirable community. Combining style and functionality, this home truly boasts pride of ownership! Close to shops, highways, public transit and more! Don't miss out on this incredible opportunity to call #48 yours! See virtual tour! (id:60365)
33 Markwood Crescent
Whitby, Ontario
Priced to Sell-Come check out this Beautiful 4 Bedroom PLUS 2 rooms. Home Nestled Between 2 Court Yards In The Most Desirable Rolling Acres Neighbourhood. Move-IN Ready!! This Tormina Built 2 Story Detached Is Suited in Durham's Top School Programs.The Main Floor Offers An Excellent Layout With A separate Dining Room, Bright Airy Open-Concept Family Room Filled With Natural Light. The Upgraded Open-Concept Kitchen And Breakfast Area Is A Chef's Delight, Boasting Quartz Countertops And Modern Cabinets. Upgraded Carpet-Free Floors Lead You To The Second Floor, Where You'll Find 4 Spacious Bedrooms, Including a Primary Suite With Spacious Ensuite. Shower. This Premium Lot Is Backing On To The Prestigious Pringle Creek With Full Access To Nature. Main Door From Garage To Mudroom, Front Porch Enclosures, Newer Interlock Driveway Are Just A Few Of The Improvements And Upgrades. Access To Major Highways (401, 407, 412), Close To All Amenities. (id:60365)
2103 - 61 Town Centre Court
Toronto, Ontario
Welcome to this bright and spacious 2-bedroom, 2-bathroom corner unit with crown moulding in a sought-after Tridel-built residence, just steps from Scarborough Town Centre. Offering approximately 950 sq ft of well-maintained living space, this condo features a private open balcony with breathtaking southwest views with a glimpse of the lake. Enjoy top-tier 24-hour concierge service and a full suite of resort-style amenities, including: Indoor pool, billiards & ping pong rooms, fully-equipped gym and a party room. Conveniently located near TTC, Hwy 401, Centennial Recreation Centre, Centennial College, 1 bus to UofT Scarborough Campus. Everything you need is just minutes away. Locker and parking included. Don't miss this incredible opportunity to own a condo in the heart of Scarborough! (id:60365)
712 - 8763 Bayview Avenue
Richmond Hill, Ontario
Gorgeous One Bedroom Plus Den Open concept unit In A Quiet Luxury Building Located in High Demand area of Richmond Hill. Open Concept Kitchen. Unobstructed View. Floor To Ceiling Windows, Beautiful Modern Kitchen With Stainless Steel Appliances. Soaring High Ceiling. Great Location, Close To All Amenities And Shopping Across Street. Nice And Bright. Grocery Store, Gas Station, Banks and More located Near By. Easy Access to highway 7 and 407. (id:60365)
530 - 2020 Bathurst Street
Toronto, Ontario
Beautiful 1 Bedroom + Den, 1 Bathroom condo for lease in the prestigious Forest Hill neighbourhood. Bright unit with 10' ceilings, modern kitchen with built-in appliances and wine fridge. Functional layout: bedroom with double closet and sliding doors; den can be used as an office or fits a sofa sleeper for extra space. Enjoy a spacious terrace for outdoor gatherings and take advantage of 24/7 concierge service for added convenience and security. Located at the southwest corner of Bathurst & Eglinton, this contemporary residence offers quick access to Highway 401, Yorkdale Shopping Centre, top public and private schools, and a variety of trendy shops and restaurants. With direct LRT access from the lobby. One parking spot included. (id:60365)
1407 - 10 Deerlick Court
Toronto, Ontario
Welcome To Beautiful Ravine Condo In The Parkwoods-Donalda Neighborhood! Strategically Situated On York Mills & DVP! This Newer, Bright & Corner Condo Unit Comes W/Two Split Bedrooms, Two Full Baths, Two Large Balconies, One Underground Parking Spot & one Locker. Featuring Incredible Panoramic N/E Views Of The City & The Ravine, 9 Ft Ceilings, Floor To Ceiling Glass Windows, Modern European Style, Custom Open-Concept Kitchen W/Full Size Stainless Steel Appliances, Quartz Countertops, Sun-Filled Living/Dining Rm W/O To Balcony, On-Suite Laundry, W/I Closet In Primary Rm, Dbl Dr Closets in 2nd Rm & Living Rm , Wide Plank Laminate Flrs, Light Fixtures, Window Blinds & Much More!!! State Of The Art 4,600 Sqft Of Amenities On Ground &13Th Floors Offer Fitness Centre, Party Room W/Full Kitchen, Lounge, Dining Bar, Dog Washing Station, Kids Playroom, Bikes Storage, Outdoor Tv, Fireplace, Multiple Bbqs, Firepit & Sundeck. Quick Access To DVP, Hwy 404 & 401. Minutes Away From Downtown Toronto, Fairview Mall, Parkway Mall, Seneca College, Shops At DonMills, Edward's Garden, Restaurants, Cafes, Schools, Grocery Stores, Ravine, Hiking/Walking Trails & Much More! You Really Don't Want To Miss This Opportunity!!! (id:60365)
2410 - 55 Charles Street E
Toronto, Ontario
Welcome to 55C Condos at 55 Charles St E, a bright and modern 2-bedroom, 1-bathroom corner unit offering 582 sq.ft. of thoughtfully designed living space in the heart of downtown Toronto. Built by MOD Developments, this suite features floor-to-ceiling windows on two sides, high ceilings, and an open-concept layout with sleek, contemporary finishes. Enjoy exceptional building amenities, including a state-of-the-art fitness centre, yoga studio, steam and sauna rooms, rooftop BBQ terrace, party lounge, pet spa, guest suites, and 24-hour concierge. Located just steps from Yonge-Bloor Subway Station, with shops, restaurants, cafes, groceries, and the University of Toronto all nearby, this corner suite offers the perfect mix of style, comfort, and urban convenience. It is an ideal choice for those seeking a luxury rental in one of Toronto's most desirable neighborhoods. (id:60365)
1814 - 11 Yorkville Avenue
Toronto, Ontario
The amazing One Year building offers world-class amenities, Infinity-edged indoor/outdoor pool, Art fitness center, Intimate piano lounge, Dramatic wine dining room, Outdoor lounge with BBQs, and a Zen Garden. The stunning studio offers 404 Sqft living space, 9' Ceilings, Bright large window, Separate open concept bedroom space with upgraded light fixtures, Modern Kitchen, Build-in Miele Appliances, Spa-like 4-piece bathroom. Walking Distance to TTC, UofT, A Modern Library and a Centennial Library. Close to Toronto's very best Shopping and Dining Destination. (id:60365)
5312 - 8 Wellesley Street W
Toronto, Ontario
Welcome to this brand-new 2-bedroom, 2-bathroom unit that sits on the 50+ high floor with unobstructed panoramic views. Perched on a high floor, this SouthWest corner unit offers breathtaking views of the city and lake. A modern open-concept layout, with upscale finishes, perfect for professional or anyone who is seeking style and comfort. The modern open-concept kitchen is equipped with built-in appliances, quartz countertops and a designer backsplash. This move-in-ready unit offers luxury and convenience in one of Toronto's most sought-after neighborhood. Residents enjoy world-class amenities: fully equipped fitness center, outdoor lounge & dining spaces, games area, business center, and 24-hour concierge service. With a Walk Score of 99 and Transit Score of 93, you are just steps from Wellesley Subway Station, and minutes from UofT, Toronto Metropolitan University, Yorkville, Eaton Centre, the Financial/Discovery Districts, and endless dining & entertainment. Move in and experience the elevated luxury living in the heart of downtown. (id:60365)

