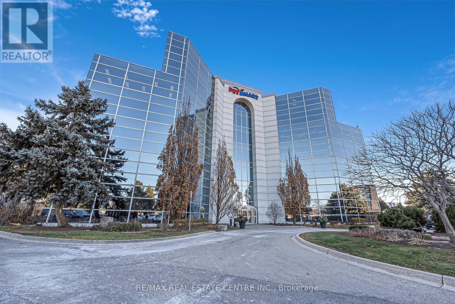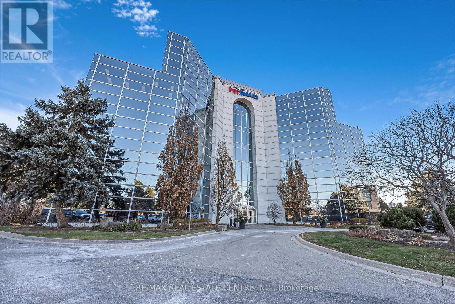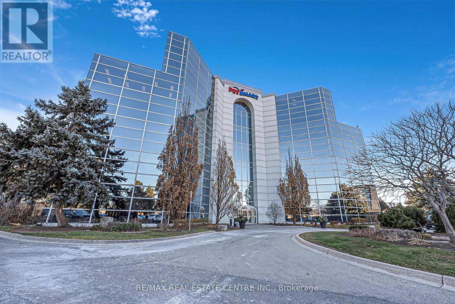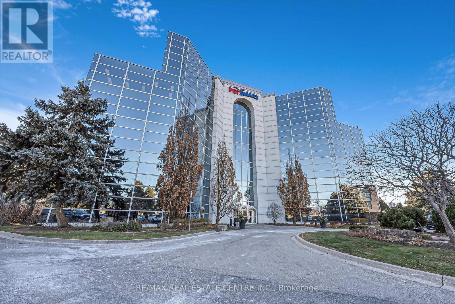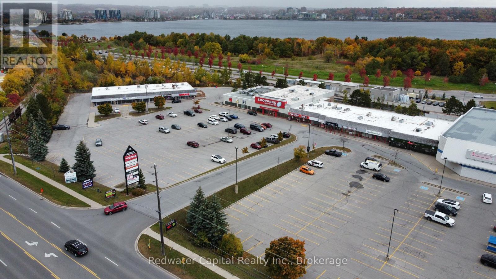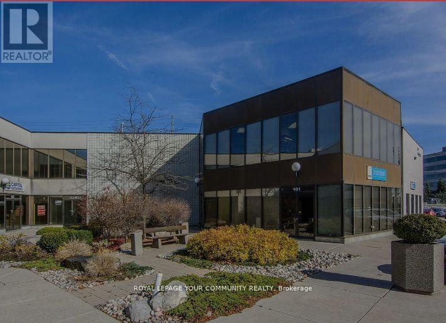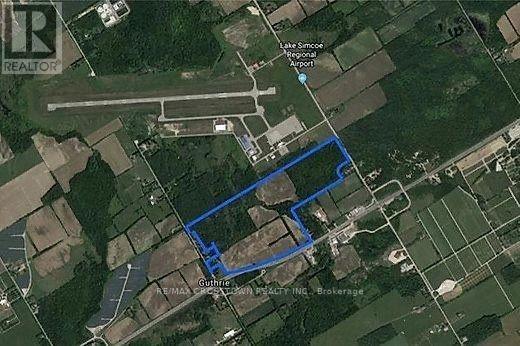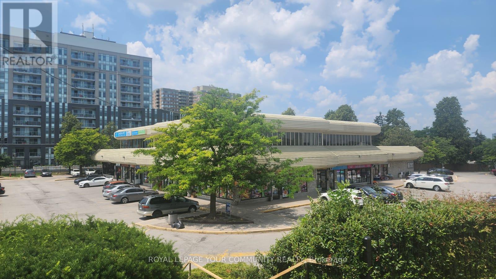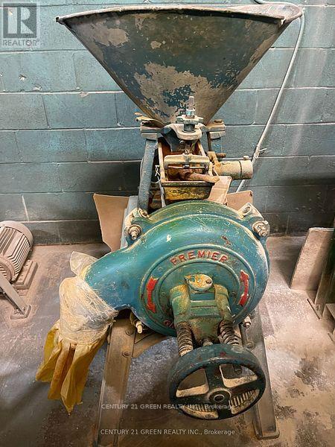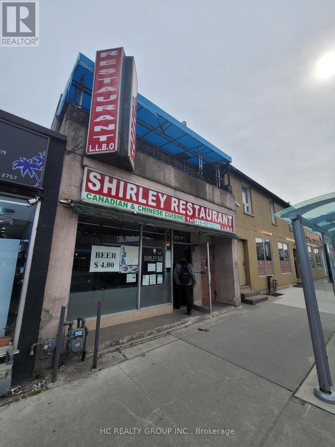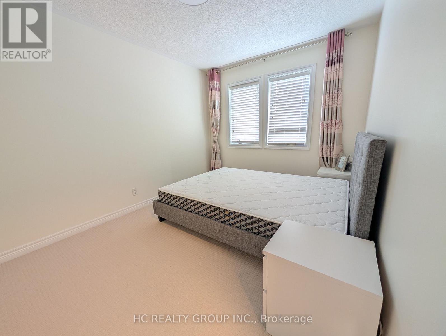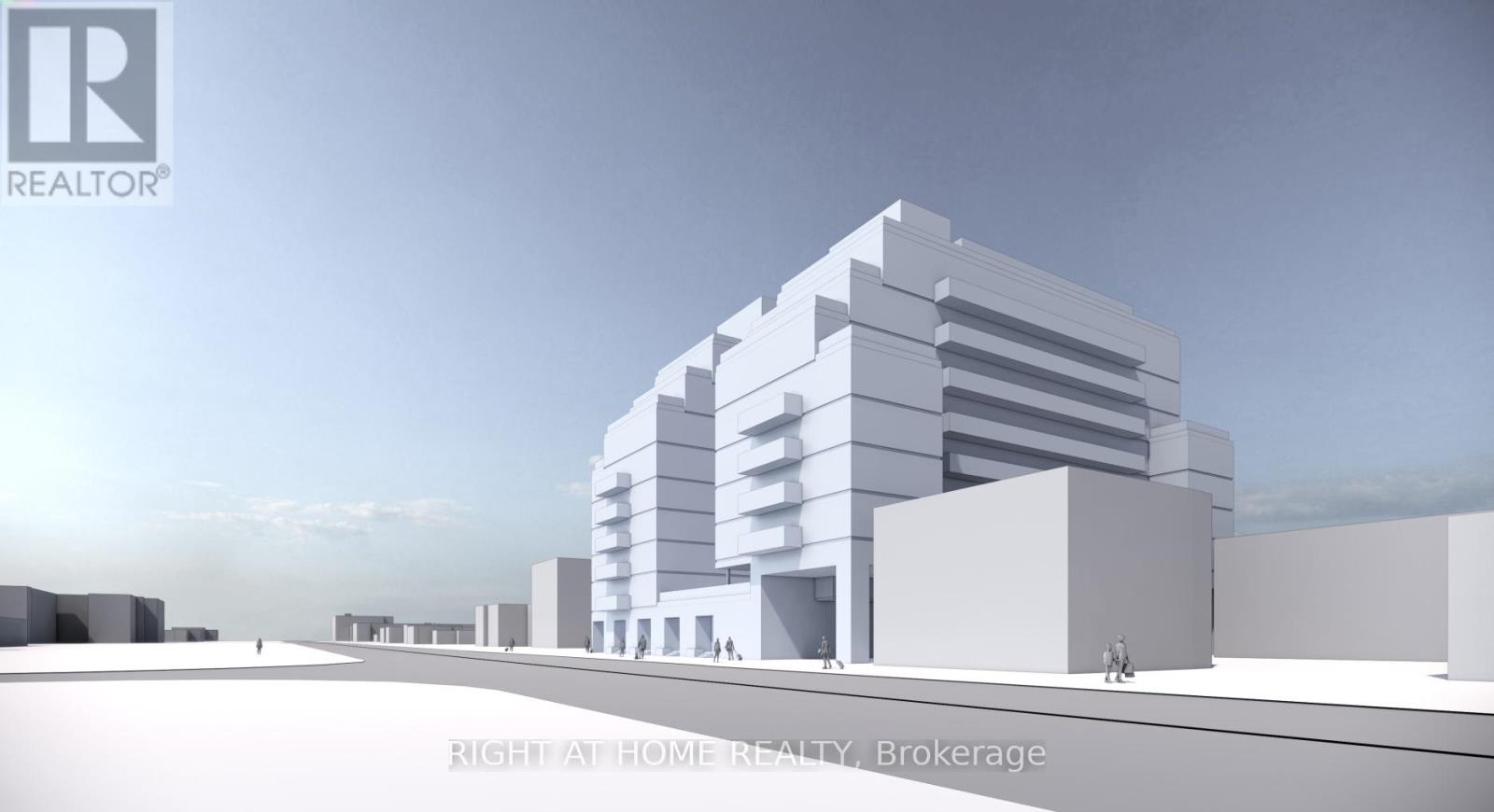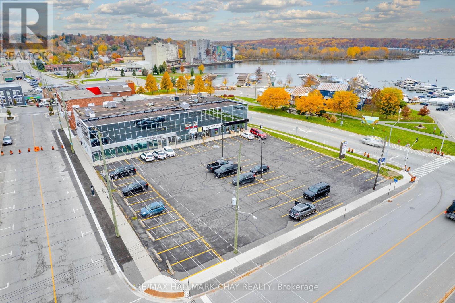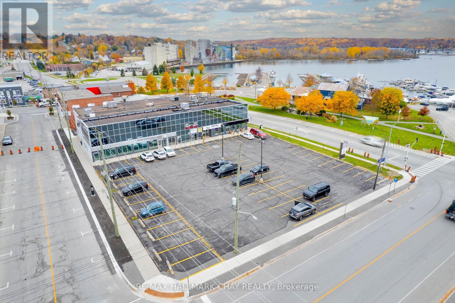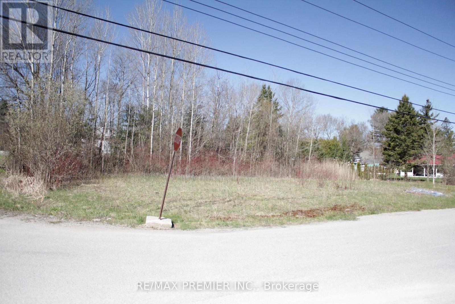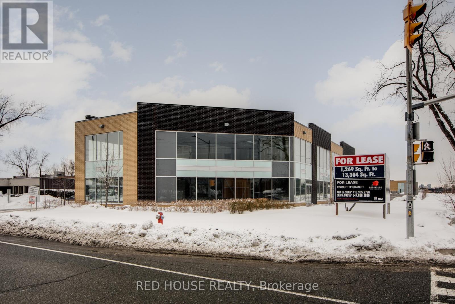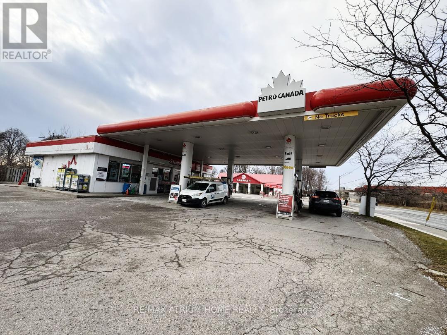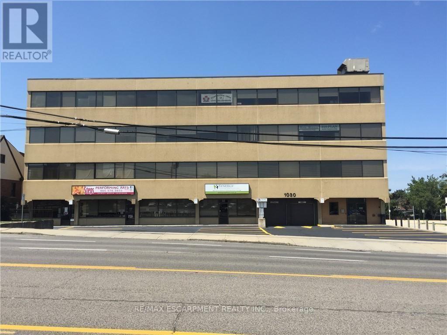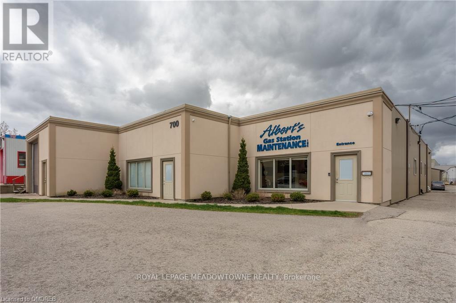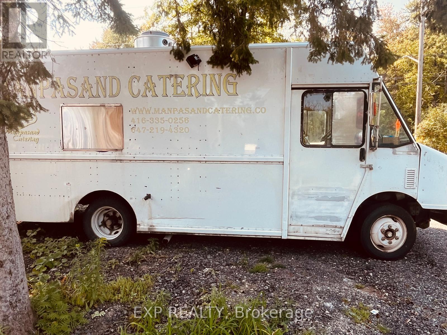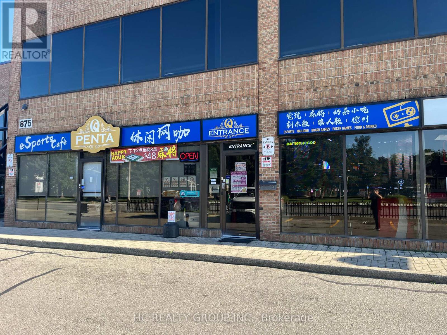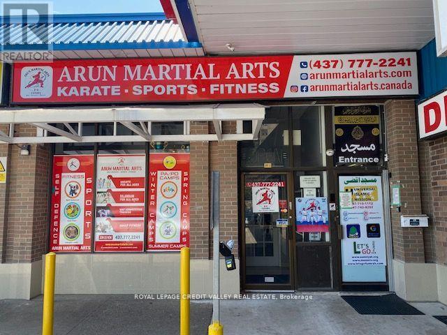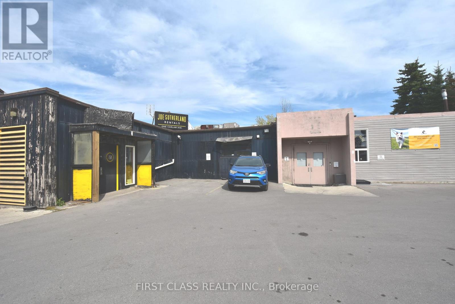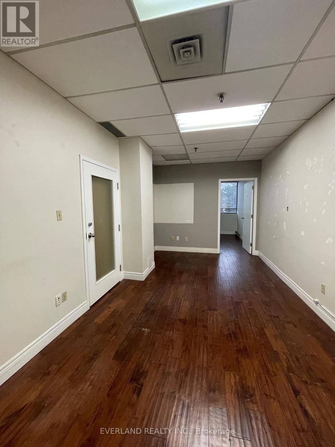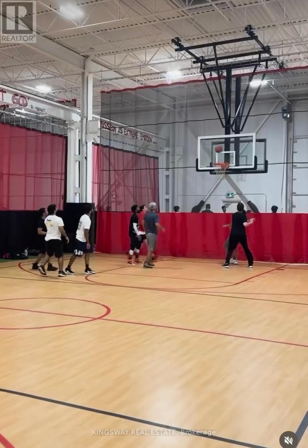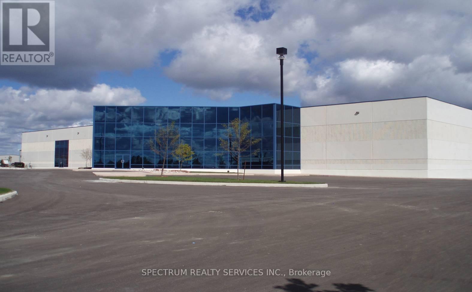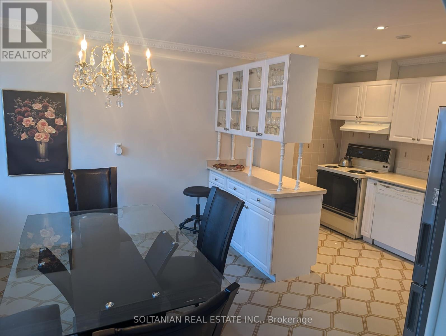38 - 1100 Burloak Drive
Burlington, Ontario
These flexible office suites, ranging from 189.75 sq ft to 328.35 sq ft, are designed for professionals across industries such as real estate, law, media, and more. Enjoy 24/7 access to high-speed internet, modern boardrooms for collaboration, and fully equipped meeting spaces. Amenities include printers, scanners, a shared kitchen area, and premium offerings like coffee and sparkling water, ensuring a seamless work experience. Located with direct access to Highway 403 and in proximity to major transit options, this office offers convenience for both employees and clients. Surface parking, a welcoming reception area, and well-designed communal spaces foster productivity and networking opportunities. Perfect for businesses seeking a professional, well-connected environment to grow and thrive. Immediate possession is available with flexible lease terms ranging from 36 to 120 months. (id:60365)
25 - 1100 Burloak Drive
Burlington, Ontario
These flexible office suites, ranging from 189.75 sq ft to 328.35 sq ft, are designed for professionals across industries such as real estate, law, media, and more. Enjoy 24/7 access to high-speed internet, modern boardrooms for collaboration, and fully equipped meeting spaces. Amenities include printers, scanners, a shared kitchen area, and premium offerings like coffee and sparkling water, ensuring a seamless work experience. Located with direct access to Highway 403 and in proximity to major transit options, this office offers convenience for both employees and clients. Surface parking, a welcoming reception area, and well-designed communal spaces foster productivity and networking opportunities. Perfect for businesses seeking a professional, well-connected environment to grow and thrive. Immediate possession is available with flexible lease terms ranging from 36 to 120 months. (id:60365)
32 - 1100 Burloak Drive
Burlington, Ontario
These flexible office suites, ranging from 189.75 sq ft to 328.35 sq ft, are designed for professionals across industries such as real estate, law, media, and more. Enjoy 24/7 access to high-speed internet, modern boardrooms for collaboration, and fully equipped meeting spaces. Amenities include printers, scanners, a shared kitchen area, and premium offerings like coffee and sparkling water, ensuring a seamless work experience. Located with direct access to Highway 403 and in proximity to major transit options, this office offers convenience for both employees and clients. Surface parking, a welcoming reception area, and well-designed communal spaces foster productivity and networking opportunities. Perfect for businesses seeking a professional, well-connected environment to grow and thrive. Immediate possession is available with flexible lease terms ranging from 36 to 120 months. (id:60365)
17 - 351 Parkhurst Square
Brampton, Ontario
One Room Available!!! One of the Best Location to Open Lawyer Office, Real Estate, Mortgage, Immigration Office Etc. Very Busy intersection of Airport/Steeles Previously used by a Lawyer. Lot of Surface parking. Gross rent Of $1000 per month. (id:60365)
1a - 279 Yonge Street
Barrie, Ontario
Last available unit. Well maintained busy neighborhood plaza along busy Yonge Street. Join numerous national Tenants including Shopper's Drug Mart, Anytime Fitness, Dspot Desserts, Pizza Pizza and many more. Annual Average Daily Traffic 23,684. (id:60365)
104 - 620 Alden Road
Markham, Ontario
Prestige industrial office unit on two (2) floors - walk-up with skylight. A good mix of privates, open areas and kitchenette. Great location! Property is positioned at Warden & 14th Ave., and is strategically located minutes from hwy 407. Access - full interchange at Warden & Hwy 407 connecting to 404, 401 and the Don Valley Parkway. One truck level door with 20 feet clear height in the warehouse. (id:60365)
Pt Lt20 Concession 7 Drive
Oro-Medonte, Ontario
Attention Investors And Farmers! This Property Abuts The Lake Simcoe Regional Airport (Airport Allows Small Jets). 137 Acres Of Farm/Vacant Land. Currently Being Farmed As Cash Crop (Soybeans). Located On Hwy 11, Line 6 And Line 7 And Is Minutes From Major Concert Venue, Burl's Creek (The Venue For Boots And Hearts, And More). High Potential For Further Develop Or Possible Airport Expansion. High Exposure Property. (id:60365)
267 Old Sixteenth Avenue
Richmond Hill, Ontario
Discover an exceptional opportunity to own a prime piece of land in the sought-after Richmond Hill area, located at Bayview Ave and 16th Ave. This expansive lot boasts a generous size of 62.5 FT x 220 FT, offering endless possibilities for your dream project. Situated in a highly desirable neighborhood, this property is just moments away from top-rated schools, beautiful parks, shopping centers, and convenient access to Hwy 404.With its ideal location and proximity to all essential amenities, this vacant land is perfect for building your custom home or investment property. Buyers will have the opportunity to conduct their due diligence to explore the full potential of this remarkable lot. Don't miss out on this rare chance to create something truly special in Richmond Hill. (id:60365)
115 Orenda Road
Brampton, Ontario
Truck driving school & early childhood program and hospital unit Clark program approved to operate. In truck driving school, We have 2018 Day Cab Volvo, 2016 Day cab Volvo, 2014 bunk Volvo all are automatic transmission and major maintenance just done. 2012 Volvo Day cab manual & 2001 Volvo bunk manual, both trucks major repairs done. We have all the paperworks for maintenance records. 2014 Day Cab auto transmission International. All our trucks have low km 600,000 to 1.4 miles. 2001, trailer (2) trailers 48 ft, 1999 Trailer (40) FT, 2000 Trailer (32) FT. Running school for sale with good results and good references from our old students. Owner moving out of country (id:60365)
206 - 1001 Sandhurst Circle
Toronto, Ontario
874 Square feet of prime second floor office space in the heart of Agincourt! Great location at the busy corner of Sandhurst & Finch, minutes to Woodside square. Ample surface parking. Join fellow tenants such as: dentist, Law office, ice cream shop, The Beer store & many more! Major retailers nearby include: Mcdonalds, TD Bank, Dollarama, and Shoppers Drug Mart. Easy to show (id:60365)
124 - 127 Westmore Drive
Toronto, Ontario
Excellent Opportunity to own a profitable & well-established running business in High-density area of HWY 27 Finch Ave West Etobicoke, Easy access to all Major Highways and Public Transit. Property has both Drive-in and Truck Level Doors. Serving Customers for last 15 Years!!! Well Established Customers. Inventory value will be counted separately at cost. The Business involved with Grocery super Markets. (id:60365)
336 Beach Boulevard
Hamilton, Ontario
An exceptional opportunity to build your dream home on this prime vacant residential lot in Hamilton, Ontario! Boasting a generous **45 ft frontage and 255 ft depth**, this lot is ideally located near **Lake Ontario**, offering a perfect blend of tranquility and convenience. Enjoy easy access to **highways, shopping, schools, parks, and all essential amenities**. Whether you're an investor, builder, or future homeowner, this premium location provides endless possibilities. Don't miss out on this rare offering in a sought-after neighborhood! (id:60365)
2783 Danforth Avenue
Toronto, Ontario
Great Opportunity To Start Your Business With This Established Restaurant For Over 20 Years! This business is available with training, or it can be rebranded into a different concept, cuisine, or franchise. (id:60365)
B45 - 9225 Jane Street
Vaughan, Ontario
Underground Parking Spot in Bellaria Tower 1. For Bellaria Tower 1 Residents Looking for a Second or Third Parking Space Conveniently Located Close to the Elevator on P2. (id:60365)
15 Tabaret Crescent
Oshawa, Ontario
2 separate bedroom for lease at $800 each in a spacious well-maintained townhouse! Minutes away from Costco, FreshCo, plenty of eateries and HWY7! Comes furnished with nightstand and bed. Separate washroom located on second floor. Tenant can share living room and kitchen on ground floor. Landlord couple lives in master bedroom, is very friendly and can help around the house if needed. (id:60365)
203 - 1001 Sandhurst Circle
Toronto, Ontario
2,186 Square feet of prime office space in the heart of Agincourt! Great location at the busy corner or Sandhurst & Finch, minutes from Woodside square. Plenty of surface parking. Join fellow tenants such as dentist, Law office, ice cream shop, the Beer Store and many more! Major retailers nearby: Mcdonalds, TD Bank, Dollarama, and Shoppers drug mart. Easy to show. Size is subject to change. (id:60365)
5188 Tecumseh Road E
Windsor, Ontario
Brand New Built Commercial Complex in a Great Residential Area of Tecumseh. Establish or Grow Your Business in a Complex that is already anchored by Popeyes Louisiana Kitchen. Units come in Shell Condition with the option to take as many square feet as you need! All base systems including HVAC, and Electrical are currently available! This Complex is on a very busy street, with traffic coming from near by schools, residences, offices, the Chrysler Plant, and more! (id:60365)
Lower - 59 Main Street N
Markham, Ontario
Fantastic Presence On Main St Markham. Lower Level Of Freestanding Commercial/Office Building, Onsite Parking, Great For Yoga Studio. Many Other Uses Allowed- Ie: Retail, Medical Office Etc. (id:60365)
1469 Birchmount Road
Toronto, Ontario
Attention Builders & Investors. This is an opportunity to acquire a land assembly for sale. A proposal is in progress for a high-density Purpose Built Rental project. The parcels located on 1467, 1467A and 1469 Birchmount Road provide a total frontage of 159.67 feet by 190.00 feet deep. A proposal for a 9-story purpose-built rental building with an additional level for mechanical and residential use is in the process of submission to the City of Toronto. The project aims to obtain the necessary approvals from the City, including a Zoning By-law Amendment (ZBA) and a Site Plan Approval (SPA). The building will offer a diverse range of unit types, including 16 studios, 59 one-bedroom units, 49 one-bedroom units with dens, 41 two-bedroom units, and 20 three-bedroom units, totalling 185 residential units. Underground parking will provide 136 parking spaces for residents. The combined lot size of 30,345 square feet will accommodate a Gross Floor Area (GFA) of 127,983 square feet, resulting in an efficiency of 76.6%. The proposal also includes an indoor and outdoor amenity spaces. (id:60365)
Upper - 478 Bay Street
Midland, Ontario
Amazing opportunity to start, move, or expand your current business! Fantastic location downtown Midland, with the Midland Harbour right across the street. Spoil yourself and your staff with water views, restaurants, and green space, all just steps away for break time. The space can be divided as needed, take as little or as much as you need. Plenty of parking available. The landlord is open to working with you on any leasehold improvements required and will install elevator if needed. (id:60365)
Upper 2 - 478 Bay Street
Midland, Ontario
Amazing opportunity to start, move, or expand your current business! Fantastic location downtown Midland, with the Midland Harbour right across the street. Spoil yourself and your staff with water views, restaurants, and green space, all just steps away for break time. The space can be divided as needed, take as little or as much as you need. Plenty of parking available. The landlord is open to working with you on any leasehold improvements required and will install elevator if needed. (id:60365)
278 Woodlands Avenue
Tay, Ontario
This Vacant Land 130 X 110 Sq. Feet Lot is Located in a Beautiful Tay Township. It's a Great Investment Opportunity. Walking Distance to Stunning Georgian Bay and Tay Trails. It's Close by to all Other Cities, Only 40 Minutes to Barrie or Orillia. Zoned Residential, Build your Dream Home and Walk Beside the Water. (id:60365)
23 - 2305 Stanfield Road
Mississauga, Ontario
Great Location With Unit Facing Queensway East. This Unit Is Located On The Second Level And Has Never Been Occupied. Lots Of Parking Available. You Are Able To Put 2 Sides Of Signage To Advertise Your Company. Unit Is In Shell Shape So You Can Design And Reno Your Company In Your Own Style. Zoning Allows For Many Uses. Right Off Highway 427. Do Not Miss Out On This Great Opportunity! (id:60365)
1002 Simcoe Street S
Oshawa, Ontario
Established And Busy Gas Station Located At Prime Intersection In Gta! Minutes To Hwy 401! High Volume Fuel Sales, store sales with LCBO , hugh potential ... , 5 pump and 12 gas bar, high speed diesel, 5 Bay Coin Car Wash And Detailing Station, in progress for potential food partner .... (id:60365)
405 - 1030 Upper James Street
Hamilton, Ontario
Professional Office Space Located On One Of The Most Desirable Business Streets Of Hamilton. Located On The Fourth Floor And Facing Upper James St. This Unit Features A Reception Area, 6 Offices, A Kitchenette, And A Storage Room . Newer Elevator & Public Washrooms Available. Handicap Friendly Building. Excellent Exposure And Highway Access. Building Signage Available. Utilities And Cleaning Included. High Traffic Area With Bus Route Stop Right In Front Of Building. 1,546 Sq Ft. (id:60365)
207 - 1030 Upper James Street
Hamilton, Ontario
Professional Office Space Located On One Of The Most Desirable Business Streets Of Hamilton. SecondFloor Unit Includes Reception Area , 2 Offices, Board Room (Or 3rd Office), And A Kitchenette. Elevator& Public Washrooms Available (Men, Women & Handicap). Excellent Exposure And Highway Access. BuildingSignage Available. Utilities Included. High Traffic Area With Bus Route Stop Right In Front Of Building.846 Sq Ft. Immediate Possession Available! (id:60365)
2240 Lake Shore Boulevard W
Toronto, Ontario
PRICED TO SELL! Increase Your Property Value! Must Own Unit In Beyond The Sea Condos: 2230 / 2240 Lake Shore Blvd W or 15 Legion Road. Extra Large Parking Space. Close To Elevator. Revenue Generating! Can Be Rented Out! (id:60365)
700 Franklin Boulevard
Cambridge, Ontario
Owner/Occupier/Investment opportunity in the center of bustling Cambridge. High visibility on the Franklin arterial corridor. Well maintained and upgraded facility with stable, long-term tenancy in place. Within the facility there is a good mix of office and industrial space with working clear heights throughout. (id:60365)
1885 Thornton Road N
Oshawa, Ontario
Fully equipped food truck for sale (2005 Model). The vehicle comes with commercial 12 ft exhaust hood, 2 fryers, 3 stock pots, 1 tandoor, and 1 commercial freezer. The truck has 6 new tires. Driven so far around 300,000 kilometers. Amazing opportunity to start your own business. (id:60365)
10 - 875 Main Street W
Hamilton, Ontario
This eSports caf, located in a prime area of Hamilton in the Greater Toronto Area, enjoys an exceptional advantage with its proximity to multiple schools, convenient transportation, and excellent location. Every day after school, a large number of students pass by, giving it a natural edge in attracting foot traffic. The caf is equipped with a variety of gaming and entertainment setups, along with light snacks and a range of beverages. Its the perfect spot for young people to relax, have fun, and make new friends. PS: Only the business is for sale; the property is not included. (id:60365)
18 Pleasant Avenue
Toronto, Ontario
Attention Developers, Investors & Builders! Prime Re-Development Location! Multiple lots available for land assembly. To be sold with 12, 14, 26 & 28 Pleasant Ave. & other adjacent lots. Each lot 6,275 sq ft of land area. Potential to add up to approx 66,000 sq ft of land area for future Condominium Development/Townhouses. Prime Location First Block inside Yonge St. w/Future Yonge St Subway Line Extension at Yonge & Steeles. Direct Subway Projected Access w/in 800 metres!! DO NOT GO DIRECT! Do Not Disturb Occupants! DO NOT WALK THE LOT w/o Listing Agent present. (id:60365)
2 - 3 Carlaw Avenue
Toronto, Ontario
Warehouse space in a small plaza in prime downtown east commercial area the studio district, practical layout, ,closed by highway & public transit, dense population, high traffic flow, good exposure, suitable for many uses. TMI & utilities extra. Tenant is responsible for portion of all utilities based on sq ft percentage. Floor plan is attached in the listing. (id:60365)
221-222 - 3447 Kennedy Road
Toronto, Ontario
Spacious office space with Skylight for long-term lease at convenient Toronto/Scarborough location, minutes from Markham, Highways, and large streets. Building open 7 days/week, TTC stop at the door, ample & convenient surface parking. Suitable for various medical office & professional office use. Unit 221 and 222 are 562 soft each and can be leased together as one or separately. (id:60365)
5 - 267 Matheson Boulevard E
Mississauga, Ontario
Modern Design Professional Office. Excellent Location with Easy Access to Major Transport Routes (Highway 401, 403, and 10) High-Quality Construction. Move in Condition. Open Plan, Conference Facility. Amenities in Proximity (Restaurants, Shopping, Hotels, Etc.) Fiber /Fiber Optics Connectivity to Entire Building (Bell and Rogers). Steps away From Planned LRT Line on Hurontario. Utilities $4.95/sf (id:60365)
7115 Edwards Boulevard
Mississauga, Ontario
Turn key pro fitness sports facility and entertainment business in Mississauga. Multipurpose sport facility for basketball, volleyball, pickle ball etc. with 2 full size courts and 2 half size courts. Be your own boss, own this operation, minimal maintenance, employee cost, ample room for growth. After school programs, summer camps, leagues and trainings. (id:60365)
41 Simpson Road
Caledon, Ontario
***2000 Amp Service***ESFR SPRINKLER SYSTEM** First Class Freestanding Industrial Facility Available. Functional Office Layout With Quality Finishes. Excellent Shipping With Concrete Aprons. Plenty Of Parking. 2 Oversized Drive-In Doors. With-In 3km Drive New HWY 413 To Be Constructed. Corporate Neighbors Include: Amazon, Canadian Tire, Mars, Husky. Close To Hwy #50, 7 & 427. (id:60365)
1455 King Street E
Hamilton, Ontario
Excellent high-traffic corner gas station featuring a 3-bay garage, rebuilt entirely in 2016, with 2 x 25,000-liter and 1 x 75,000-liter double-wall fiberglass tanks, monitored by an OPW system. It includes four Gilbarco Encore 500S pumps with 8 gasoline nozzles and 2 diesel nozzles. The convenience store generates additional revenue with lottery tickets, cigarettes, alcoholic beverages, ATM services, and groceries. This privately operated station, strategically located, offers a turnkey opportunity for investors. (id:60365)
105c - 370 Hwy 7 E
Richmond Hill, Ontario
Excellent Location! This prime street-level property fronts onto Highway 7, providing maximum visibility. Located just minutes away from major highways 404 and 407, with YRT and Viva bus stops right at your doorstep. The surrounding area is still in development, with four new condo apartments on the horizon. Within walking distance, you'll find a vibrant community of shops, pharmacies, banks, and restaurants. This versatile space is perfect for a variety of retail and professional uses, including law firms, accounting offices, tutorial centers, travel agencies, salons, and more. This property comes with underground parking and a locker for your convenience. Ventilation, ductwork, and flooring work have already been completed, making it move-in ready! Perfect for a startup in industries like nail/beauty salon or fast food etc. (id:60365)
8 - 10660 Yonge Street
Richmond Hill, Ontario
Recently renovated medical building, tenants include family practice / walk in clinic, dentist, orthodontist, oral surgeon, paediatrician and pharmacy. Ideal for a medical practitioner or medical service. Great exposure to Yonge Street. Unit is built out with 12 exam room each with a sink, 1 large procedure room and reception area. Large common waiting area great for referrals. Ample FREE parking (id:60365)
250-400 Lake Road
St. Charles, Ontario
Welcome To The Whitestone, Approx 70 Acres Land. Zoning Residential - Code 100. Property Private And Serenity Is Your Way Of Life. Great For Future Developments Or Recreation Camping Site. Future Potential Farm With Campground/Mobile Home Park Located on Lake Road. Property has access thru Crown Land. Address has been assigned recently. (id:60365)
11 Enclave Mews
Toronto, Ontario
Spacious 3 Bedroom Townhouse Located close to York University. Minutes Walking Distance to TTC and 7 minutes by car to York U Subway Station, 13 minutes by bus to subway and Close to Shopping !Fabulous Open Concept Living, Dining And Kitchen With Large Windows Throughout and three big bedrooms with enough storage. Functional Large Kitchen With Eat-In Area. (id:60365)
202a#2 - 79 St Clair Avenue E
Toronto, Ontario
PRIME OFFICE LEASING OPPORTUNITY/ Professionally managed building just east of Yonge Street in exceptionally strong Primary Trade Area/ Direct access to all major transit options, incl Subway & Streetcar/ Large Divided Space Located on the Second Floor/ Situated above high-traffic Farm Boy grocery store adjoining The Towne Mall's new lobby/ Convenient elevator access, available both from underground parking garage and mall level/ This office space is ideal for businesses looking to establish a presence in a dynamic, accessible location within a thriving commercial environment/ Abundance of Client-Customer Paid parking available. (id:60365)
202a#1 - 79 St Clair Avenue E
Toronto, Ontario
PRIME OFFICE LEASING OPPORTUNITY/ Professionally managed building just east of Yonge Street in exceptionally strong Primary Trade Area/ Direct access to all major transit options, incl Subway & Streetcar/ Large Divided Space Located on the Second Floor/ Situated above high-traffic Farm Boy grocery store adjoining The Towne Mall's new lobby/ Convenient elevator access, available both from underground parking garage and mall level/ This office space is ideal for businesses looking to establish a presence in a dynamic, accessible location within a thriving commercial environment/ Abundance of Client-Customer Paid parking available. (id:60365)
455 Springbrook Avenue
Hamilton, Ontario
Prime Ancestor Location!!!! This property consists of Total Four residential building lots. Great opportunity for builders, investors and individuals wishing to own a custom build house, design build to their preferences. Applied for severances waiting for approval and the old bungalow on the property shall be demolished at the sellers expense before the closing date. Please note for sale all 4 lots together or even separately to individual buyers. Close to University, Sports Centre and Shopping Centre and other amenities. A) Three 40x120 each 4120 SF + 1900 SF detached house with basement apartment. Springbrook Ave frontage with serviced lots and development fees will be extra on buyer cost. B) One 85x120 for 6210 SF + 1600 SF detached house with free standing garage with living space (above garage apartment). Fair street frontage with service lot and development fees will be extra on buyer cost. ***EXTRAS***VTB available to qualified buyers, present all offers (id:60365)
302 - 2227 South Mill Way
Mississauga, Ontario
Great & convenient location, close to major routes. Located south pf Erin Mills Parkway and Burnhamthorpe Road, right next to South Common Mall. Mississauga Transit Hub next door includes Oakville Public Transit. Ample parking. Amenities in the area include: South Common Mall, SOuth Common Community Centre, Goodlife Fitness and numerous restaurants/Coffee shops. (id:60365)
200 - 2227 South Mill Way
Mississauga, Ontario
Great & convenient location, close to major routes. Located south pf Erin Mills Parkway and Burnhamthorpe Road, right next to South Common Mall. Mississauga Transit Hub next door includes Oakville Public Transit. Ample parking. Amenities in the area include: South Common Mall, SOuth Common Community Centre, Goodlife Fitness and numerous restaurants/Coffee shops. (id:60365)

