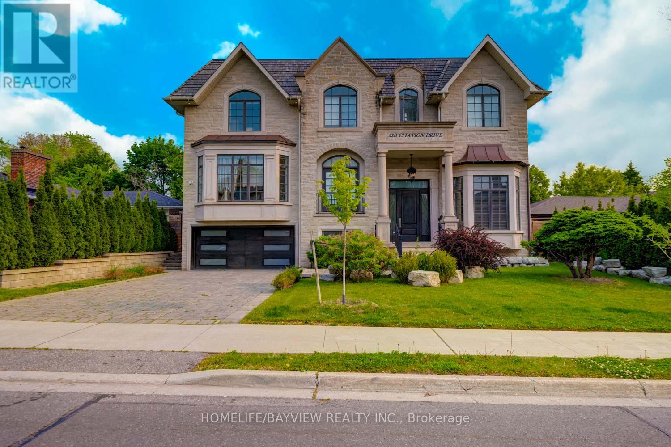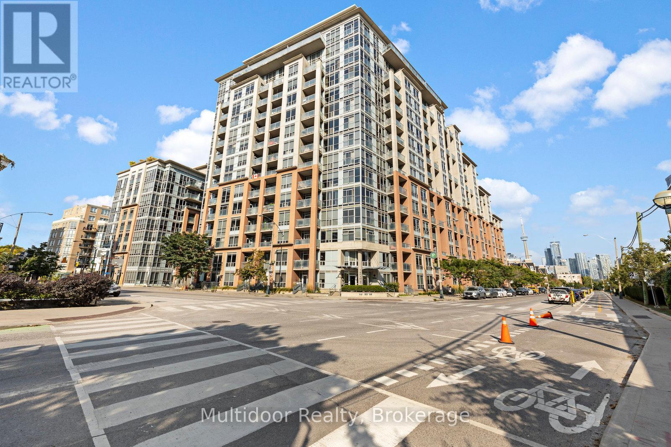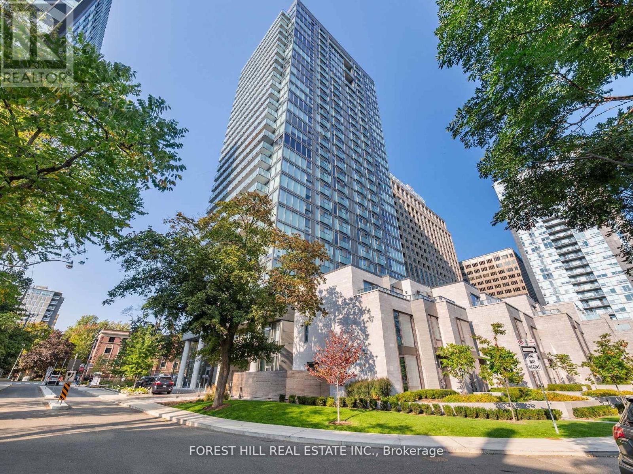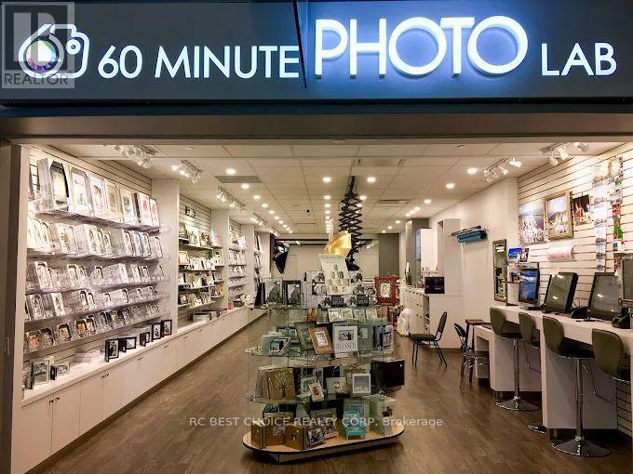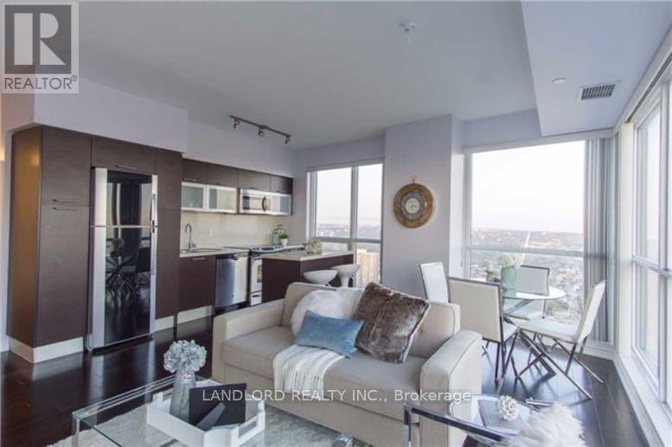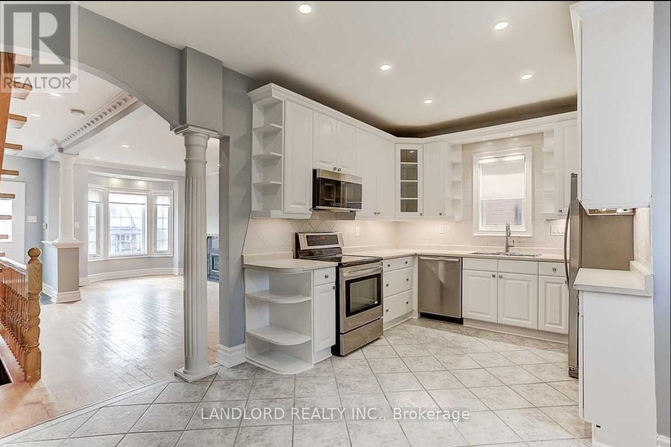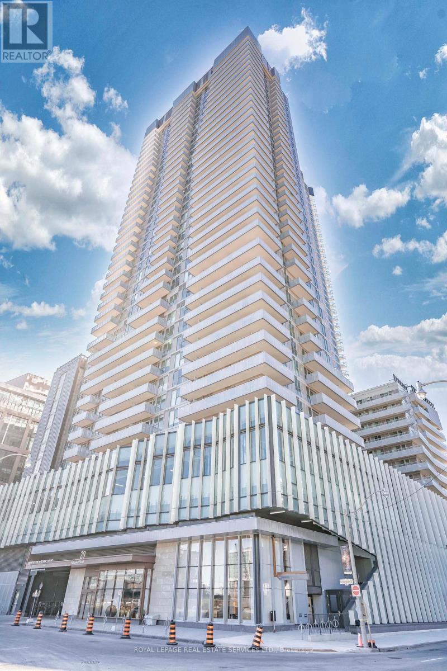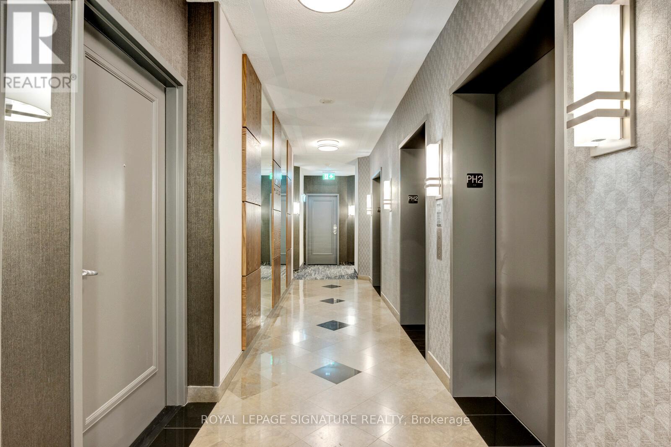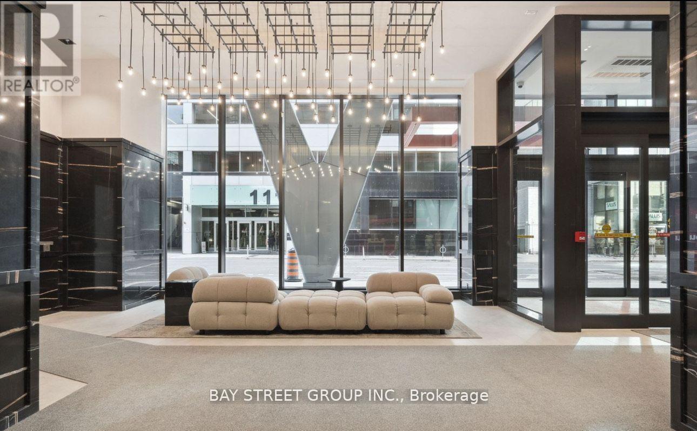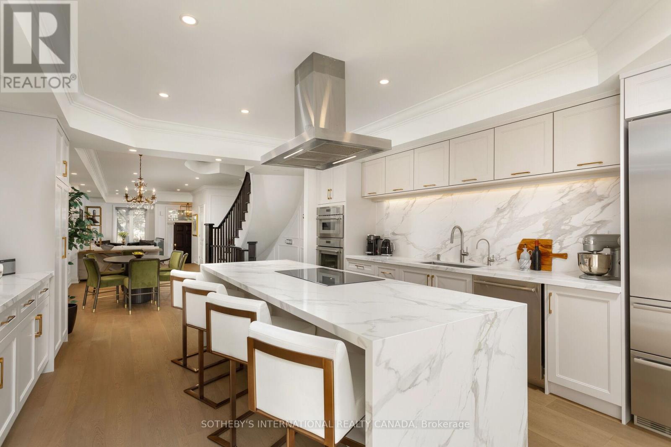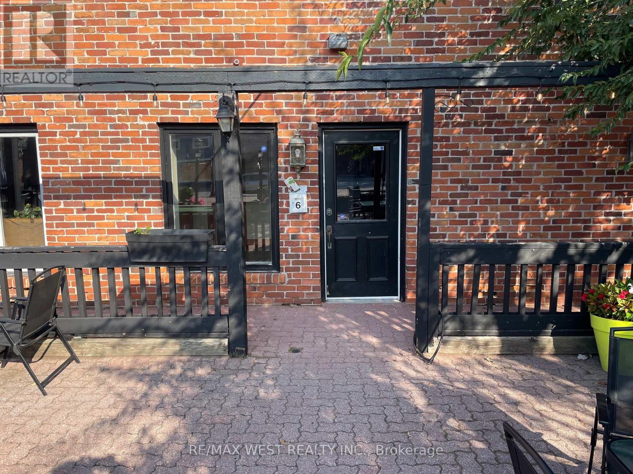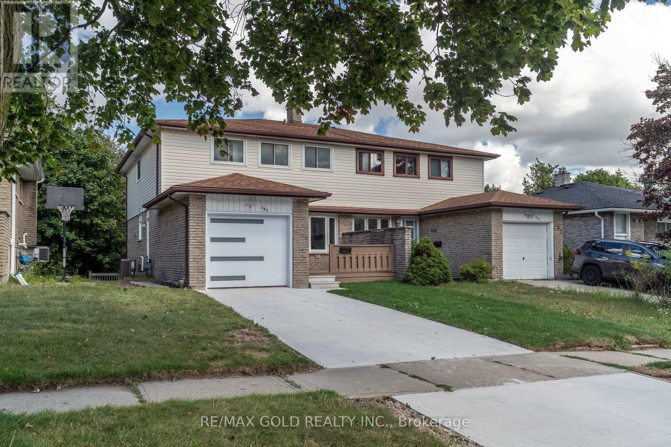52b Citation Drive
Toronto, Ontario
Welcome To This Stunning Custom-Built Mansion That Blends Timeless Elegance With Modern Luxury. Situated In The Prestigious Bayview Village, It Offers Over 5,000 Sq. Ft. Plus A Heated Walk-Up Basement. Crafted With Stone Elevation, Fine Marble, European Hardwood, Coffered Ceilings, And Layered Crown Moldings This Home Is A True Showpiece. A Dramatic 24-Ft Foyer With A Dome Skylight Sets The Tone. Enjoy 5 Spacious Bedrooms Upstairs, Plus One In The Basement. The Grand Primary Suite Features A Fireplace, Custom Walk-In Closet, And A Spa-Like 7-Piece Ensuite With Heated Floors. The Chefs Kitchen Is Outfitted With Top-Tier Sub-Zero, Wolf, And Miele Appliances. Additional Highlights Include A 3-Level Elevator, 2023-Built Pool With Waterfall, 3-Car Tandem Garage With EV Charger, 4 Fireplaces, And High Ceilings Throughout (Up To 24 Ft.). Smart Home Features Include A Built-In Sound System, Central Vacuum, Security Cameras, And Multiple Skylights. (id:60365)
817 - 1 Shaw Street S
Toronto, Ontario
Experience the best of King West living at DNA Condos - 1 Shaw Street, Suite 817, where contemporary design meets urban convenience. This bright and airy bachelor suite offers a seamless open-concept layout enhanced by sleek stainless steel appliances, modern finishes, and recently painted with Benjamin Moore Aura paint throughout. The private balcony invites natural light and provides the perfect space to enjoy your morning coffee or unwind at sunset. Every detail has been considered for style and comfort, including a refreshed kitchen and bath designed for effortless living. Perfectly positioned in one of Toronto's most vibrant neighbourhoods, this residence puts you steps from the 504 King streetcar for quick access to the King and St. Andrew subway stations, while the 63 Ossington bus connects directly to Ossington Station. Exhibition GO Station and dedicated bike lanes on Shaw Street offer even more commuting options. Outdoor enthusiasts will love the proximity to Massey Harris Park, Stanley Park, Trinity Bellwoods Park, and the scenic Martin Goodman Waterfront Trail. Surrounded by an endless array of amenities, you're minutes from Liberty Village, Queen West boutiques, Ossington's trendsetting restaurants, and entertainment hotspots like BMO Field and Budweiser Stage. The building itself offers 24-hour concierge service, a state-of-the-art fitness centre, rooftop terrace with BBQs, party rooms, and secure parking.This is stylish, connected, turnkey living in one of Toronto's most sought-after districts-where every convenience and cultural experience is right at your doorstep. Landlord requires mandatory SingleKey Tenant Screening Report, 2 paystubs and a letter of employment and 2 pieces of government issued photo ID. (id:60365)
1007 - 99 Foxbar Road
Toronto, Ontario
Welcome home to one of the most sophisticated neighborhood in Toronto along with the best floor plan in the building! Spacious, with an abundance of natural light. The kitchen has luxury built-in appliances. This unit also boasts 9Ft Ceilings, Floor To Ceiling Windows and a Large And Wide Balcony with an unobstructed view of the city. Clean And Sleek Bathroom Finishes. (id:60365)
C029 - 2300 Yonge Street
Toronto, Ontario
LOCATION! CASH FLOW!! GET RICH!!! A lifetime opportunity to own your photo/print retail business with outstanding cash flow, boasting an exceptional nearly 30% return on investment, in the most vibrant CBD Toronto has to offer: The Famous Yonge & Eglinton Center, this mixed-use landmark offers 210 retail units totaling over 1 Million Sq. Ft featuring national tenants such as Indigo, Metro, LCBO, Winners, Sephora, Goodlife Fitness, Cineplex VIP Cinemas, and many more! Enjoy direct access to TTC Eglinton Subway Station and Eglinton Cross Town LRT, providing an expedited commute for both customers and employees. This 30-year-established business encompasses steady clientele both online/in-store, and walk-ins from non-stop foot traffic. (id:60365)
3507 - 386 Yonge Street
Toronto, Ontario
This Professionally Managed 3 Bed, 2 Bath Suite Offers A Spacious And Functional Layout With A Large Kitchen Featuring Stainless Steel Appliances, Stone Countertops, And An Island. Enjoy Wall-To-Wall, Floor-To-Ceiling Windows, Nicely Sized Bedrooms Including A Primary With Walk-In Closet And 4Pc Ensuite, Plus A Private Balcony With Stunning City Skyline Views. With An Unbeatable Walk Score Of 99, You'll Have Direct Access To College Park, The Subway At Your Doorstep, And Be Just Steps From The Eaton Centre, Toronto Metropolitan University, Dining, And Shopping. A Must See! **EXTRAS: **Appliances: Fridge, Stove, Dishwasher, B/I microwave, Washer and Dryer **Utilities: Heat & Water Included, Hydro Extra **Parking: 1 Spot Included **Locker: 1 Locker Included (id:60365)
34 Jesmond Avenue
Toronto, Ontario
Centrally Located Detached 3 + 1 Bedroom, 2.5 Bathroom Home With Recent Upgrades/Renovated. Enjoy Functional Layout Of Main Floor Living, Dining And Kitchen. Plenty Of Natural Light. Rec/Family Area In The Basement With Large Laundry Room And Luxurious 3 Piece Bathroom. Generous Backyard And More! Close To Transit, Shopping And Many Area Amenities. A Must See! Don't Miss This Opportunity To Enjoy A Fabulous Space. **EXTRAS: **Appliances: Fridge, Stove, B/I Microwave, Dishwasher, Washer and Dryer **Utilities: Heat, Hydro and Water Extra **Parking: No Parking (id:60365)
1207 - 20 Richardson Street
Toronto, Ontario
Welcome to this beautifully designed two-bedroom, two-bathroom condo in the Toronto waterfront community. Offering 695 sq. ft. of stylish living space and an additional 123 sq. ft. wrap-around balcony, this residence blends modern comfort with breathtaking city and lake views. Floor-to-ceiling windows fill every corner with natural light, while the spacious balcony provides the perfect spot for morning coffee or evening gatherings. Experience the best of urban convenience - just steps to Sugar Beach, scenic waterfront trails, Loblaws, LCBO, and the Gardiner Expressway. George Brown College is right next door, making this location ideal for students, faculty, and professionals alike. Residents enjoy premium building amenities including a basketball court, fitness centre, fireside lounge, party room, BBQ terrace, and more. With TTC access and St. Lawrence Market nearby, this condo offers the perfect blend of modern design, vibrant city living, and waterfront charm. (id:60365)
Ph212 - 155 Beecroft Road
Toronto, Ontario
Welcome To This Stunning Lower Penthouse Unit At Broadway II Condos By Menkes In A Prime North York Location! Featuring 1 Bedroom And A Large Den That Can Serve As A Second Bedroom Or Office, With 670 Sqft Of Living Space. Situated On A Quiet Floor, The Bright East-Facing Unit Boasts 9-Foot Ceilings, Creating A Spacious And Open Layout. The New And Modern Kitchen Offers Ample Storage And Countertop Space. Extensive Condo Renovations Have Been Completed In The Garage And Hallway. Building Amenities Include A Concierge, Gym, Indoor Pool, Sauna, Visitor Parking, And More. The Prime Location Offers Direct Underground Access To The Subway And Is Close To Highway 401, Groceries, Shopping, And Mel Last man Square. This Unit Comes With 1Parking Space And 1 Locker For Extra Storage. Don't Miss This Opportunity To Rent A Beautiful Lower Penthouse Unit! (id:60365)
2013 - 108 Peter Street
Toronto, Ontario
Prime Location in the Vibrant Heart of Toronto's Entertainment District. This never-occupied suite offers 746 sq ft of interior space, featuring a private balcony, 2 bedrooms, a den, and 2 bathrooms. The modern designer kitchen and bathrooms are complemented by laminate floors throughout, 9 ft ceilings, and sleek quartz countertops with a matching backsplash. Additional highlights include a spacious walk-in laundry closet, providing both style and functionality in a prime location. (id:60365)
262 Spadina Road
Toronto, Ontario
Newly rebuilt (2025, approx 3438 finished interior) iconic townhome with spectacular kitchen, rare two storey primary bedroom and 2 car garage at foot of Casa Loma. Where Lower Forest Hill and the Annex meet, one of Toronto's most iconic Georgian-Inspired Limestone clad townhomes has a new contemporary interior. Fronting on Spadina Rd lush Parkette, the living room overlooks the 11' foyer, has wide oak wooden flooring, crown moulding and bar nook to compliment the adjoining dining room with judges panelling. A sleek art-deco powder room and classic curved staircase enhance this design savvy entertainers' home. Kitchen features premium quartz counters, slab backsplashes and 10' waterfall dining island with induction cooktop, premium appliances, finely crafted cabinetry, two pantries and full-width glass sliding doors to terrace. 2nd floor bedroom with walk-in, adjacent 3-pc bath, spacious family room (22 x 15) with two custom media stations, 60" electric fireplace, and built-in art recess. Rare primary bedroom with 16' sloped ceiling, skylights, styled with white judges panelled walls, light oak floors, striking dark stained staircase railings, treads, and white risers to loft lounge/gym/ office options and roof terrace. Two closets, elegant 5-pc ensuite with glass shower, double vanity, quartz counters, marble basket weave flooring, golden hardware. Third bedroom and ensuite add versatility for growing families or downsizers. Lower level 4th bedroom or gym, 4-pc bathroom, laundry room, and access to 2 car tandem garage with electric charger. Freehold townhome with association fee to cover professional landscaping and snow removal. Walking distance to subway, Dupont / Bloor / Yorkville shops, Forest Hill Village and Sir Winston Churchill Park. Turn key elegant living in prime location. (id:60365)
6 - 64 Mississauga Street
Orillia, Ontario
Be Part Of A Preferred Location In The Center Of The City For Your Business . A Completely Renovated Popular Shop With Street Access Steps Away, this high exposure is sure for successful walking traffic!! The Site Contains Some Of The Best Restaurants and Retail Shops In The City. Ideal For Retail Uses, Health Food Stores, Service Businesses, Etc. Includes Tax, Maintenance, Insurance, hot and cold water, and shared common area patio. (id:60365)
384 Westwood Drive
Kitchener, Ontario
Welcome to this beautifully renovated semi-detached home in the sought-after Victorian Hills community of Kitchener. Offering 5+1 spacious bedrooms and a fully separate walk-out basement suite, this property is the perfect blend of modern living and investment potential. Step inside to discover a home that has been completely transformed from top to bottom. Brand new kitchens with stylish cabinetry and stainless-steel appliances, spa-like washrooms, upgraded electrical panel, fresh paint, new pot lights, and chic light fixtures all come together to create a turnkey living experience. The new driveway adds curb appeal while ensuring convenience for multiple vehicles. The basement suite is a standout feature fully self- contained with its own private walk-out entrance, kitchen, laundry, and washroom. Ideal as a rental unit for extra income, or as an in-law suite for extended family, it offers true versatility and independence. This property is a goldmine of opportunity for end-users, first- time buyers, and investors alike. End-users will love the space and upgrades, first-time buyers can enjoy rental income to offset mortgage costs, and investors will appreciate the strong cash flow potential in this desirable pocket of Kitchener. Living in Victorian Hills means being surrounded by excellent amenities. Youre just minutes from schools, parks, shopping centers, Fairview Park Mall, restaurants, community centers, public transit, and quick highway access, making this home as convenient as it is stylish. Dont miss your chance to own a property that offers modern finishes, flexible living, and unmatched income potential in one of Kitcheners most established communities (id:60365)

