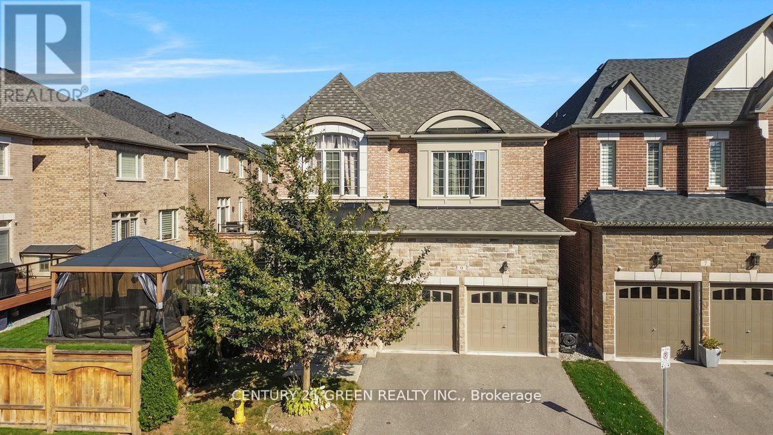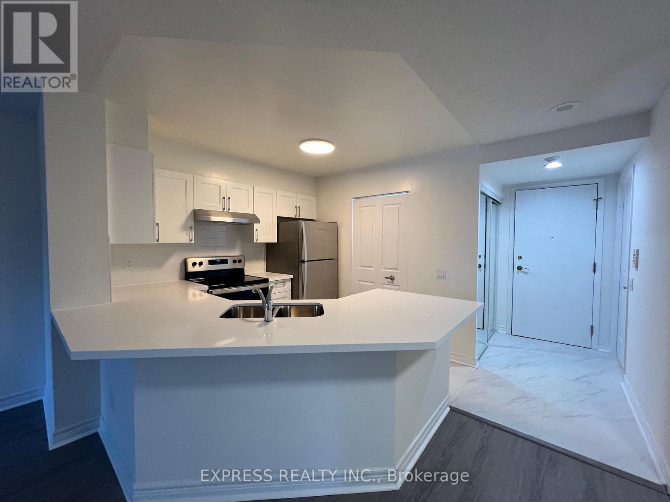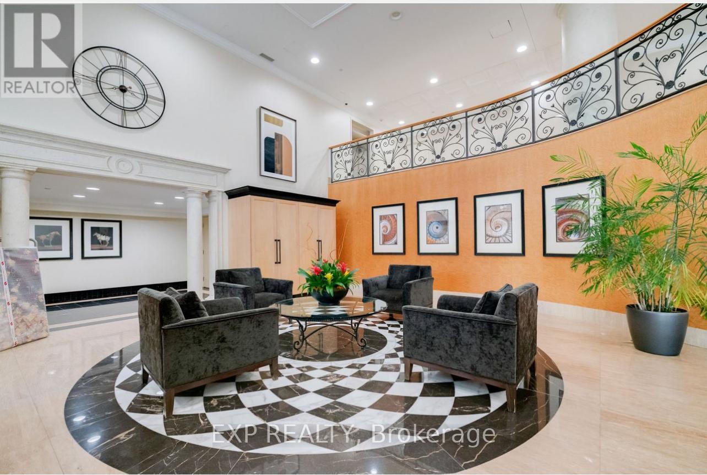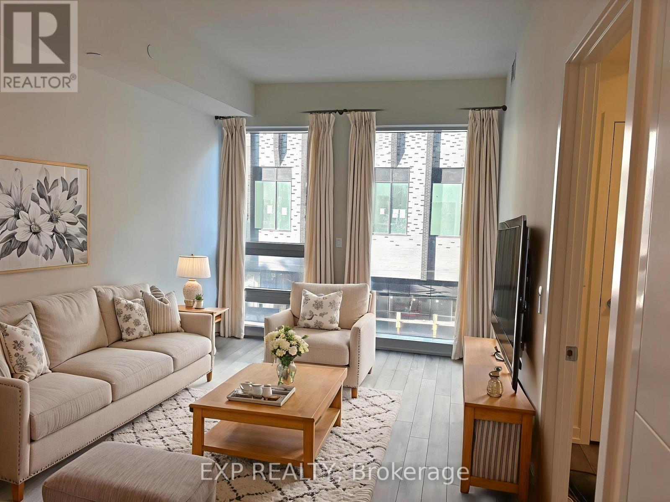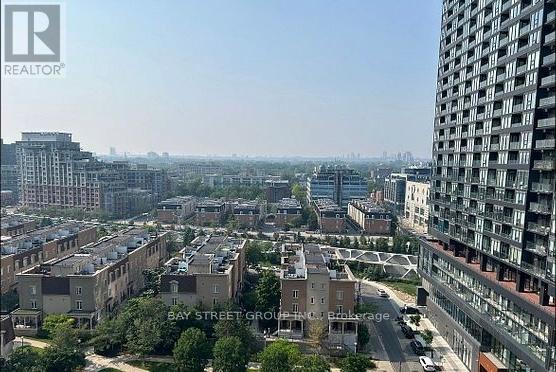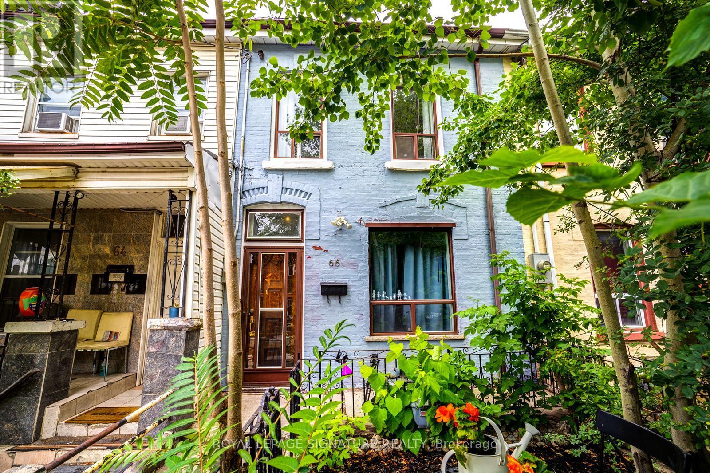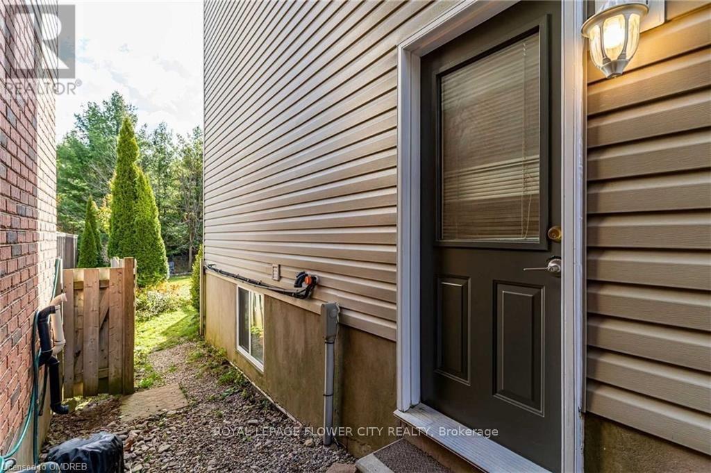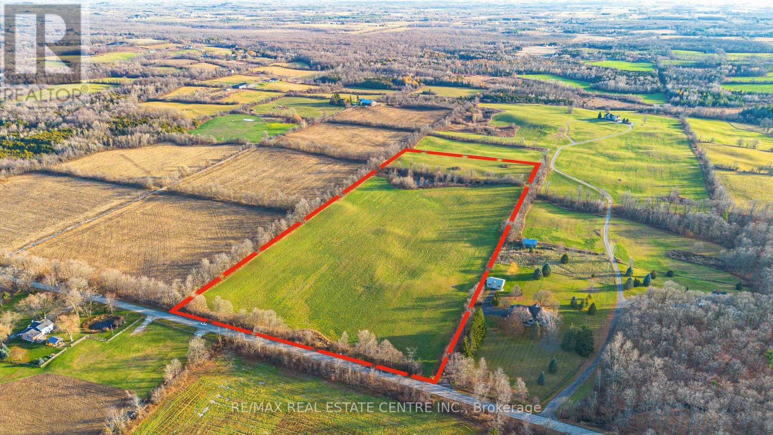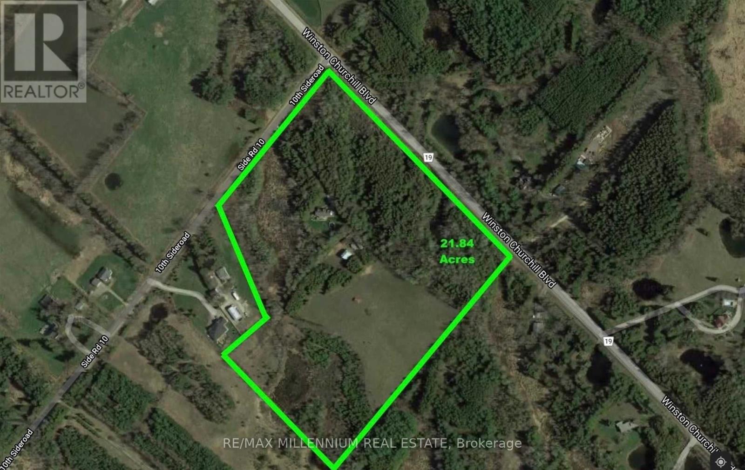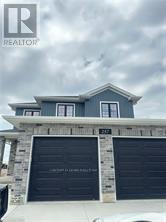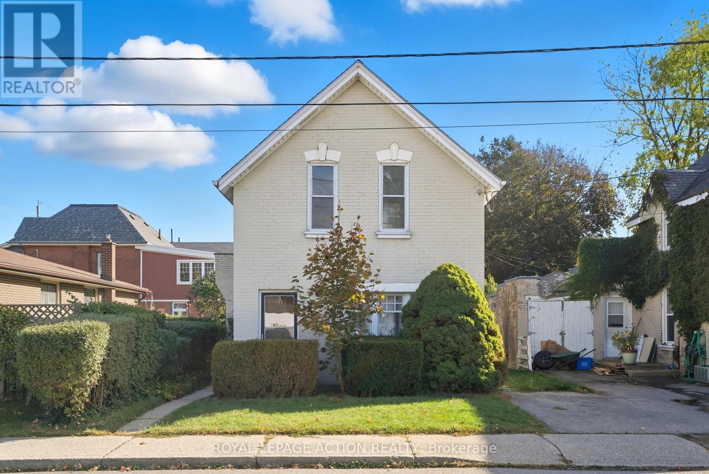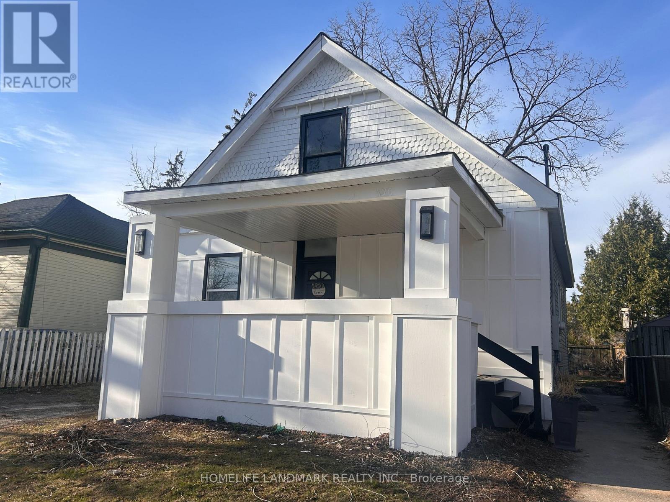9 Coates Of Arms Lane N
Ajax, Ontario
Step into sophistication with this beautifully appointed family home, where timeless design meets modern comfort. The expansive main level welcomes you with a grand foyer that flows seamlessly into a sun-drenched great room an ideal space for both relaxation and refined entertaining. The gourmet kitchen is a culinary masterpiece, featuring sleek stainless steel appliances, contemporary cabinetry, and premium finishes that elevate everyday living. Adjacent to the kitchen, the stylish dining area boasts sliding glass doors that open to a serene, landscaped garden oasis perfect for alfresco gatherings and tranquil moments. A chic powder room completes the main floor with convenience and flair. Ascend to the upper level where four generously proportioned bedrooms await, including a sumptuous primary suite with a spa-inspired 4-piece ensuite bath. The fully finished basement offers versatile additional living space, ideal for a media lounge, home office, or guest retreat. Outside, the expansive backyard provides a private haven for family celebrations, weekend barbecues, and outdoor leisure. This exceptional property blends elegance, functionality, and charm an impeccable opportunity in one of Ajax's most desirable neighborhoods. (id:60365)
610 - 152 St. Patrick Street
Toronto, Ontario
Approx. 799 Sf (as per previous listing) spacious 1 Bedroom + Den unit w/ East views @ Artisan at University & Dundas. Walking distance to subway, U of T, TMU, Hospitals, AGO, Chinatown, Queen St shops, restaurants, Financial & Entertainment District. Building amenities include 24 Hr concierge, fitness room, party room & outdoor terraces. No Pets, No Smoking & Single Family Residence. 5 Appl: Fridge, Stove, B/I Dishwasher, Stacked Washer & Dryer, Window Coverings & Electric Light Fixtures. 1 Parking Included. Tenants Pay Hydro & Tenant Insurance. No Pets & No Smoking Within The Rental Premises. Single Family Residence. (id:60365)
619 - 10 Delisle Avenue
Toronto, Ontario
Spacious Condo At The Prestigious St Clair (& Yonge). Rarely Available 2 Bedroom Plus Den! Highly Desirable Split Bedroom Plan. Great Layout.1,093 Sq Ft Of Bright Living Space (As Per Builder's Plan). Separate Dining Area. A Real Den. Good Closets And Storage. The Private Open Balcony Offers Lovely Treed Park Views. The Locker And Parking Spot Are Owned. Ideal Location Just Steps To The Subway, Shops, Parks And Schools! (id:60365)
201 - 89 Church Street
Toronto, Ontario
Welcome to The Saint-a brand-new luxury condominium in the vibrant heart of downtown Toronto. This beautifully designed, 548SF sun-filled one-bedroom suite is located on the 2nd floor and offers modern living at its finest. Features soaring 8 ft ceilings, expansive floor-to-ceiling windows, and an open-concept layout, the space feels bright, spacious, and inviting. The state-of-the-art kitchen boasts built-in appliances, quartz counters, and a convenient eat-in breakfast bar-perfect for everyday living or entertaining. Residents enjoy exceptional amenities, including a fully equipped fitness centre, yoga studio, co-working lounge, and a stunning rooftop terrace. Perfectly located within walking distance of Toronto Metropolitan University (formerly Ryerson) and the University of Toronto, this suite is ideal for both students and professionals. You're also just steps from grocery stores, banks, restaurants, entertainment, parks, and more! (id:60365)
1210 - 49 East Liberty Street
Toronto, Ontario
Newer luxury condo on the quiet side of East Liberty Village. Bright One bedroom with window, Clear view. One locker included, minutes walk to public transit, lakeshore, Park, bike trail, and supermarket, 24 hrs concierge, lots of amenities. tenant pays own hydro and third parties insurance. Option to rent a parking spot for an extra $180/month (id:60365)
66 Euclid Avenue
Toronto, Ontario
Charming Solid Renovated Home (just like a semi) in the Sought After Trinity Bellwoods Neighbourhood. A Welcoming Private Shady Oasis in the front on a Quieter One-Way Street. Currently, 3 Amazing Separate Tenanted Units generating over $75,000 in income per year. TURNKEY, GREAT INVESTMENT OPPORTUNITY! Second Floor Apartment has a Direct View of The CN Tower. Cute, smaller & modern Apartment in Basement. Main Floor has 2 Bedrooms & Large Eat-In Kitchen. Lots of storage space. This Special Home can be easily converted back to a single family home or great for older children still living with you. Lots of Natural Light throughout. Here is a Great Opportunity to own in Desirable Trinity-Bellwoods. Back Patio perfect for BBQ's or morning coffee & RARE 2-Car Lane Parking. At Your Doorstep Are Trendy Shops, TTC, Schools & Daycare, Cafes on Queen St W & Parks.GREAT CAP RATE MAKES THIS HOME A GREAT INVESTMENT TO ADD TO YOUR PORTFOLIO OR PARK YOUR DOLLARS! (id:60365)
58 Carrington Place
Guelph, Ontario
BRIGHT AND SPACIOUS 2 BEDROOM BASEMENT WITH A SEPARATE ENTRANCE AND PRIVATE LAUNDRY RIGHT YOUR OWN WASHER AND DRYER NO SHARING! LOCATED IN A HIGHLY SOUGHT AFTER NEIGHBOURHOOD, & JUST STEPS TO SCHOOL, PARK, TRANSIT, GROCERY STORES, AND MAJOR BANKS! 1 DEDICATED PARKING SPOT, HARDWOOD THROUGH OUT, CLEAN & WELL MAINTAINED! IT'S PERFECT FOR SMALL FAMILIES, COUPLES OR PROFESSIONALS LOOKING FOR PEACE, COMFORT AND CONVENIENCE. BOOK YOUR SHOWING TODAY! TENANT TO PAY 30% UTILITIES. (id:60365)
00 Clyde Road
North Dumfries, Ontario
Prime 25-acre vacant parcel on Clyde Rd in North Dumfries, just mins to Cambridge & 10 MINS Hwy 401. Offering approx. 669 ft of frontage, this completely rectangular & flat property with a small bush area is ideal for an estate build, farming, or long-term investment. Surrounded by beautiful rural homes and rolling countryside. Rare opportunity in a highly desirable location-don't miss it! (id:60365)
9773 10th Side Road
Erin, Ontario
22-Acre Private Country Lot located at the corner of Winston Churchill Blvd and 10th Sideroad-just 45 minutes from Toronto. An exceptional opportunity to build your dream home, create a private estate, or explore potential for future subdivision (buyer to verify). The property includes a 26' x 25' barn with 3 stalls, ample room for equipment/tractor parking, multiple paddocks, and approx. 10 acres of pasture-perfect for livestock or growing your own hay. Enjoy a beautiful large pond and peaceful country surroundings. Rare offering with endless possibilities. (id:60365)
257 Greene Street
South Huron, Ontario
Beautiful sunfilled 3 year old double car garage detached home on corner premium lot in the estate community, quiet neighbourhood of Exeter. Conveniently located just 30 minutes from London and 20 minutes to the shores of Grand Bend. Close to all amenities, and shopping, excellent layout with 9 ft ceiling on main floor, fireplace, quartz countertops in kitchen and bathrooms, open concept kitchen with centre island, 3 huge bedrooms on second floor, master bedroom with 5 piece ensuite including glass shower and free standing tub, Hardwood flooring on main floor, laundry on main floor, garage entrance to the house.Tons of upgrades and mor (id:60365)
117 Murray Street
Brantford, Ontario
Welcome to 117 Murray Street, a warm and inviting 4-bedroom, 2-bath detached home in Brantford's desirable East Ward. This charming property offers the perfect blend of comfort, character, and convenience - ideal for families, first-time buyers, or anyone looking to settle into afriendly, walkable neighbourhood. Step inside to discover a bright and spacious living room that flows into an eat-in kitchen and a cozy sunroom/enclosed porch - a great spot to unwind or enjoy your morning coffee. The main floor also features convenient laundry access, a 4-piece bath, and a generous primary bedroom. Upstairs, you'll find three additional bedrooms and a second bathroom, offering plenty of space for family or guests. Outside, the private backyard provides the perfect setting for kids, pets, or relaxing summer evenings. The property also includes parking for one vehicle, mature landscaping, and plenty of curb appeal. Perfectly situated just steps to schools, local parks, public transit, and shopping, with quick access to Brantford's downtown core, this home offers both comfort and connection to the community. Recent updates include a kitchen refresh in 2022 and a new roof in 2024, making this home truly move-in ready and waiting for you. (id:60365)
130 Langarth Street E
London South, Ontario
Welcome to 130 Langarth Street, a delightful residence located in a serene and family-friendly neighborhood of East London, ONTARIO,This well-maintained home features new renovation full house ,providing ample space for families of all sizes.As you step inside, you are greeted by a bright and inviting living area that boasts , hardwood floors, large windows The open-concept layout seamlessly connects the living room to a spacious dining area, perfect for entertaining guests or enjoying family meals.The kitchen is a chef's dream, equipped with stainless steel appliances and luxury samsung glass panel refrigerator , touch screen coocktop, the fuacet show you water temperature, a large pantry,making it both functional and stylish. Retreat to the generously sized bedrooms, each offering closet space, natural light, etc. The bathroom have air bathtube , smart light mirror have bluetooth music play and fog remove function,Outside, youll find a beautifully landscaped yard with a patio, deck,providing an excellent space for children to play or for summer barbecues with friends and family,Dont miss your chance to own this wonderful property in East London. Schedule your viewing today! (41322216) (id:60365)

