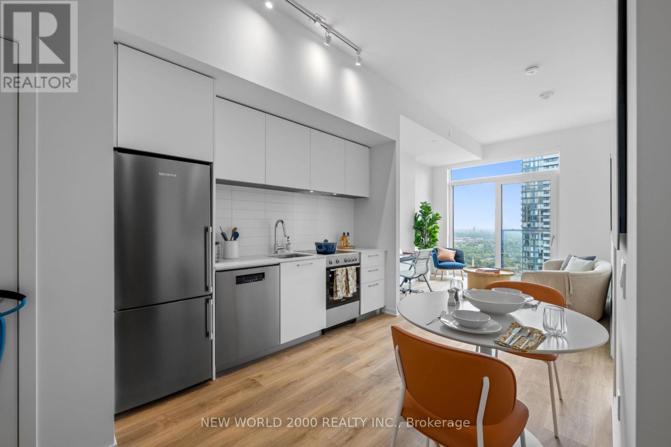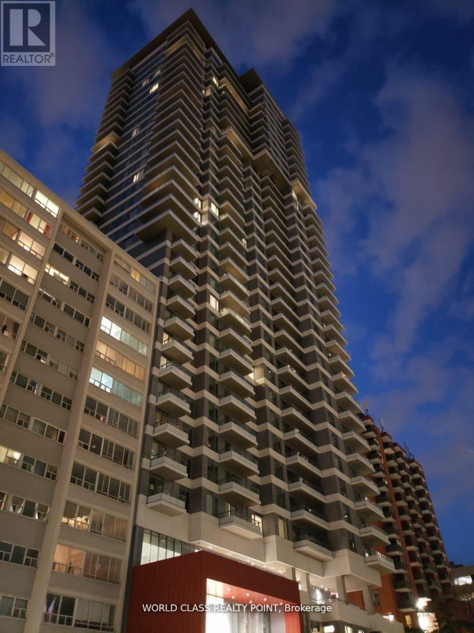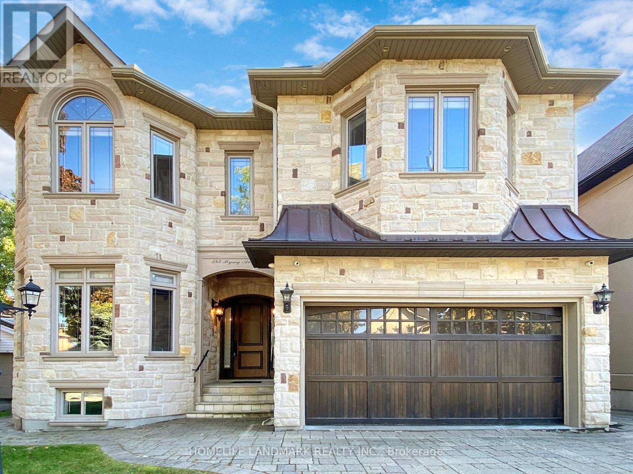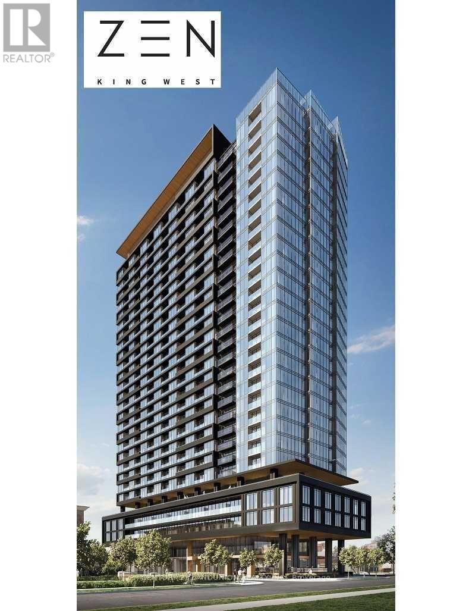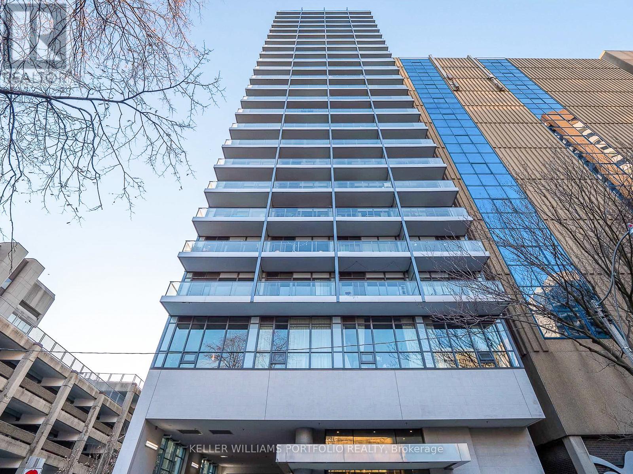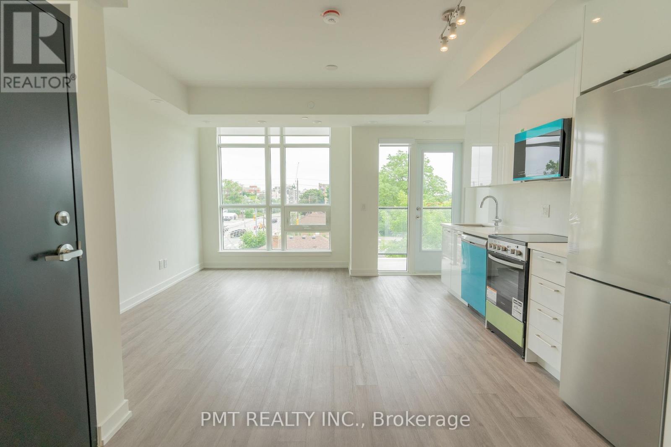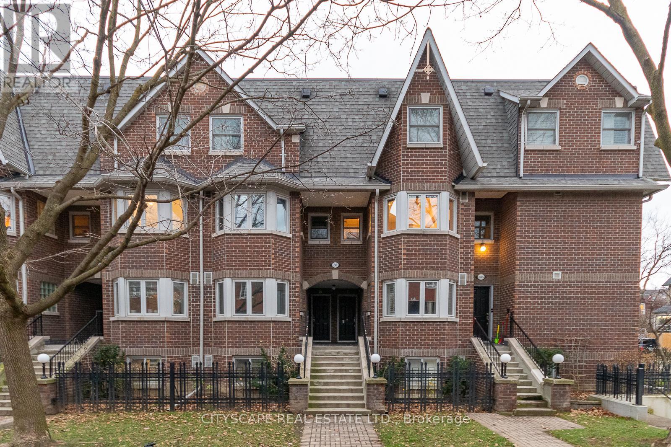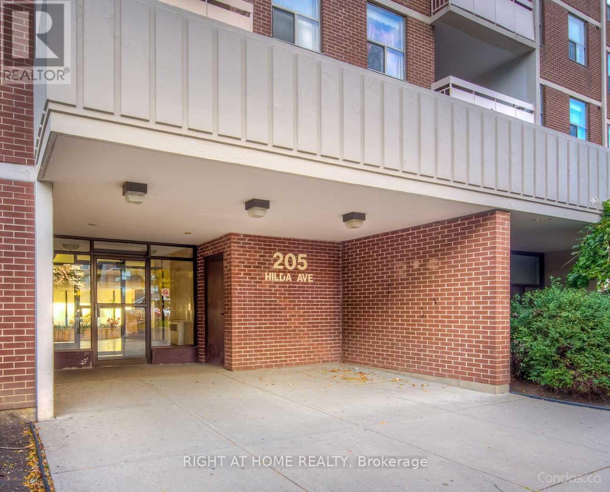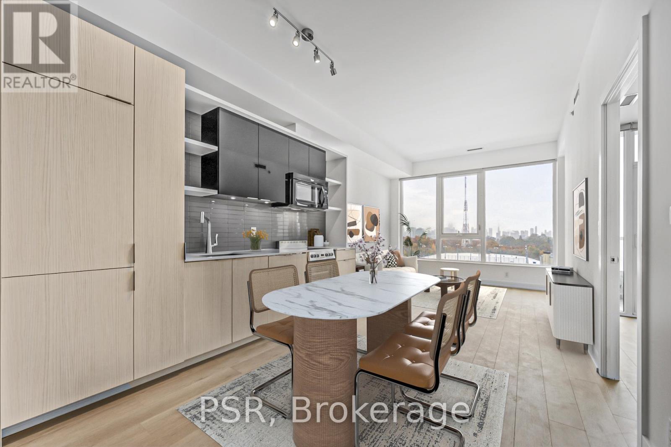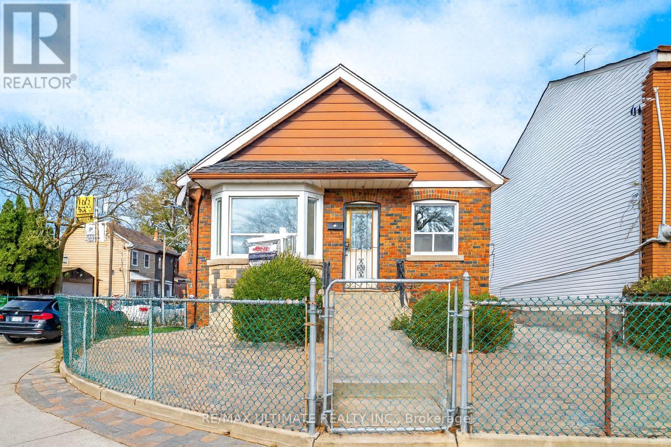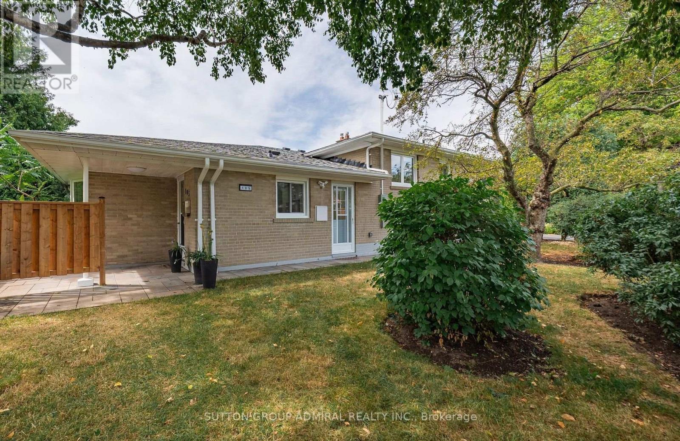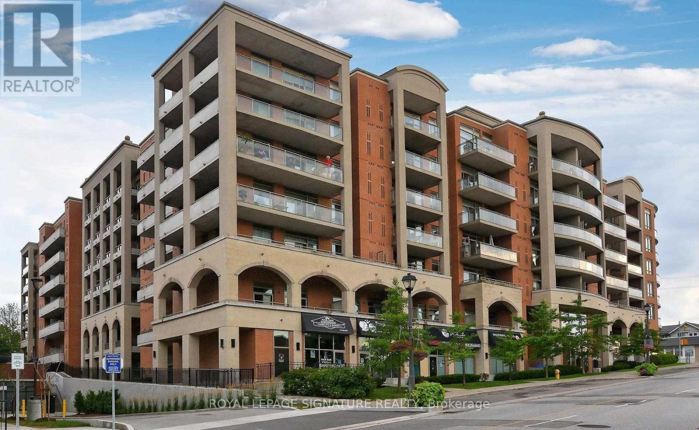3408 - 101 Roehampton Avenue
Toronto, Ontario
*Sign Your Lease by November 30th, 2025 And Move-In by January 01st, 2026 & Enjoy Two Months Of Rent Absolutely Free On A 14 Month Lease Term & Bonus Incentive Of No (0%) Rent Increase In Your Second Year-Don't Miss Out On This Limited-Time Offer! Must Move-In, On Or Before January 01st, 2026 To Qualify For Promotional Pricing & Incentives. Welcome To Your New Home! 34th Floor - 1 Bedroom With Modern Italian Inspired Features & Finishes, Including Quartz Kitchen Counter Top, Energy Star Rated Stainless Steel Appliances, A Large Undermount Sink, Dishwasher, Central Air Conditioning, And Luxury Wide Plank Vinyl Flooring (Hardwood Look)! For Amenities We Have A Fully Equipped Gym (Open 24/7), Gorgeous Patio With Seating, BBQs & A Fire Pit, A Theatre, Resident Lounge & Party Room, Guest Suite, Games Room, Co-Work Space, The Supper Club & Sky Lounge. Nestled In The Vibrant Neighborhood Of Yonge & Eglinton, This Apartment Places You At The Center Of The Action. Enjoy A Lively Community With Trendy Cafes, Restaurants, And Boutiques Right At Your Doorstep. This Apartment Offers Modern Living In A Fantastic Neighborhood. Our Building Is Renowned For Its clean And Friendly Atmosphere. You'll Love Coming Home To This Inviting And Well-Maintained Building. This Apartment Is A Rare Gem, Combining Modernity, And Convenience. Act Fast Because Opportunities Like This Won't Last Long! (id:60365)
3014 - 50 Dunfield Avenue
Toronto, Ontario
Gorgeous Luxury One Bedroom Plus Den with 2 Full Bathrooms Suite in Condo development by Plazacorp Urban Residential Communities located at Yonge St & Eglinton Ave, Toronto. Eglinton Subway Station is mere minutes away and brings you quickly downtown on the University-Spadina TTC Line for simple commuting and access to the whole city! With an almost perfect Walk Score of 99/100 and a Transit Score of 95/100, it's a superb area to live and is becoming a place for young professionals. World Class Fabulous Amenities; Hot Tub, Change Rooms, Bar Area, Lobby Lounge, Mail Room, Cardio Theater, Catering Kitchen, Private Dining, media area, Meeting and Dining Room, WiFi Lounge, Sun Deck, Private Lounge, Outdoor Lounge, BBQ Area, Guest Suite, Communal Dining Area, Pool Table, Swimming Pool, Outdoor Dining, Outdoor Lounge Area, 24 Hour Concierge Service, Bike Studio, Yoga Room, Event Space, Steam Room (id:60365)
183 Byng Avenue
Toronto, Ontario
Ultra Luxurious Custom Built Home. Hardwood Floors, Crown Moldings, Top Quality Granite Counter-Tops, Gourmet Kit W/Top Of The Line Appliances ,Counter Top Island O/L Beautiful Spacious Breakfast Area, Granite Counter-Top & Modern Glass Backslash. Finished W/O Basement, Six Elegant Bathrooms, 2nd Floor Laundry room. Side Entrance To Elegant Panalled Office. One Of The Finest St Within The Area. Prof Landscaped Extra Deep Lot.. (id:60365)
1912 - 19 Western Battery Road
Toronto, Ontario
Beautiful 2 Bdrm Unit In Great Location Zen Condo, 91 Walking Score, 100 Transit Score. Steps To Bus Transit Stop, Go Station. CNE, Lake Side Park Are Minutes Away. Lots Of Restaurants And Shops In The Area. Fantastic Building Amenities: Running Track, Spa And Many. (id:60365)
708 - 210 Simcoe Street
Toronto, Ontario
Spacious 1 Bedroom + Den condo in Prime Location Of Downtown Toronto. Generous Sized Living Area With A W/O To Balcony. 9 Ft Smooth Ceiling. Open Concept Layout. Building amenities include: Concierge, Beautiful Rooftop Terrace With Patio & Lawn, State-Of-The-Art Gym, Party Room And More. Located In The Heart Of Downtown There Is No Shortage Of Convenience. Not Only Is It Walking Distance To To Two Subways stations (Osgoode & St. Patrick Subway Stations)It's Also Conveniently Located Minutes To Major Hospitals, Financial District, Restaurants, Eaton Centre, U Of T, Ryerson, Ocad, AGO & So Much More! (id:60365)
37 - 851 Sheppard Avenue W
Toronto, Ontario
Welcome to 851 Sheppard Avenue West, Unit 37! This modern stacked townhome is part of a quiet, boutique-style community in the heart of North York. With high ceilings, large windows, and sleek finishes, the bright and functional layout makes everyday living feel easy and stylish. Step out onto your private terrace, enjoy the convenience of covered parking, and take advantage of a location that truly connects you to everything just minutes to Sheppard West Station, Yorkdale Mall, Downsview Park, and quick access to Allen Road and Hwy 401. Perfectly suited for professionals, couples, or small families, this well-managed complex offers the best of city living in a vibrant yet peaceful neighbourhood. (id:60365)
A - 36-A Massey Street
Toronto, Ontario
Spacious townhouse on a peaceful, tree-lined street between king west and queen west. Generous two bedrooms with ensuite in master and second bedroom. excellent storage with built-in cabinetry/closets in every room. Private entry to your townhouse, large courtyard exclusive to residents. steps to trinity-bell woods park, a 2-minute walk to either king west or queen west streetcar. Steps to Lake front, BMO sports field, Exhibition GO, street car transit on King and Queen. Steps to Restaurants, Groceries, banks in nearby Liberty village and nearby. pet friendly! parking additional. (id:60365)
806 - 205 Hilda Avenue E
Toronto, Ontario
Beautiful 2-Bedroom 1-washroom Condo in Yonge & Steeles Location! Bright and well-maintained unit featuring a kitchen with ample storage, full-size appliances, and a cozy breakfast area. The living room opens to a private balcony with an unobstructed east-facing view - perfect for relaxing mornings or evening sunsets. Steps to TTC, Finch Station, Centrepoint Mall, shopping, and all amenities. All utilities and one parking spot included! (id:60365)
607 - 6 Parkwood Avenue
Toronto, Ontario
Located in one of Toronto's most sought-after neighbourhoods, this elegant 2-bedroom suite offers boutique living in the heart of Forest Hill. The spacious, thoughtfully designed layout is filled with natural light and extends to a private balcony overlooking Sir Winston Churchill Park with impressive city views. The primary bedroom features a private ensuite for added comfort, while the sleep open-concept kitchen, 10-foot ceilings, freshly painted interiors and brand-new laminate flooring enhance the home's appeal. Building amenities include a concierge, gym, and party room for added convenience. Situated steps from St. Clair West-Village, residents enjoy effortless access to renowned cafes, restaurants, boutique shops, and transit-including the St.Clair West subway and streetcar. Experience the best of midtown living right at your doorstep. (id:60365)
42 Carr Street
Toronto, Ontario
Detached Corner Lot in Downtown Toronto - Rare Opportunity! When does this ever come up? This is your chance! Welcome to 42 Carr Street, a detached bungalow on a 35 ft. corner lot in the heart of downtown Toronto. Owned and lovingly maintained by the same owner for 24 years, this home is filled with potential and character. Step inside to find a bright, functional layout featuring 3 bedrooms all on one level. The dining area can easily double as a recreation room or guest suite. Enjoy hardwood and tile flooring throughout, windows in every room, and plenty of natural light - even in the basement! The open-concept kitchen and living area is ideal for entertaining, complemented by two 3-piece bathrooms on the main floor - no more waiting for your turn! A separate basement entrance adds flexibility for an income suite, nanny quarters, or in-law space with its own 4-piece bathroom. Outside, you'll find 2 front yard parking spaces (no more circling the block), a side storage shed for bikes and gardening tools and 1 garage parking (with garden suite potential) at the back along with a fully fenced in front and backyards offering privacy and peace of mind. The interlocked backyard completes this downtown haven. All of this, just minutes from Queen Street, Dundas West streetcar, shops, restaurants, and Ryerson Public School - urban living at its most convenient. Make this your family's home for the next 24 years - a true downtown gem with endless possibilities. (id:60365)
105 Baltray Crescent
Toronto, Ontario
A Hidden Gem! Over 250K Spent In Upgrades! Bright & Spacious Semi Backsplit Aprx 1800sf of Timeless Elegance Living Space! Fully Renovated, 3+1 bedrooms, 2 Spa-Style Baths, and A Finished Lower Level, There's Room For Everyone To Live, Work, and Play. The Open-Concept Design Features a Chef-Inspired Kitchen With Quartz Counters, Stainless Steel Appliances, and a Spacious Island-Ideal For Family Gatherings and Entertaining. Enjoy a Lush Private Garden w/Mature Landscaping. The Front & Back Gardens Are Picture-Perfect - A True Retreat. One Owner For Over 60 Years, A Rare Opportunity To Find A Home That Truly Feels Like Home and Perfectly Set On A Quiet Crescent In The Prestigious Parkwoods-Donalda Community, Minutes From Highways, TTC, Parks, Schools, Shopping..., A Must See!!! (id:60365)
A32 - 281 Woodbridge Avenue
Vaughan, Ontario
Boutique Living In The Heart Of Downtown Woodbridge. Spacious 2-Bedroom, 2-Bathroom Condo With An Expansive Private Walk-Out Patio (7.2 Ft x 20.10 Ft), Complete With Garden Space And Gas BBQ Hook-Up, Perfect For Entertaining. Enjoy 10-Foot Ceilings And Premium Laminate Flooring Throughout. The Custom-Designed Kitchen Boasts Granite Countertops, A Stylish Backsplash, And A Convenient Breakfast Bar. The Primary Bedroom Features A 4-Piece Ensuite With A Walk-In Shower, A Walk-In Closet With Custom Built-Ins, And Direct Access To The Private Patio. Ideally Located In Vibrant Downtown Woodbridge, Steps To Market Lane Plaza Offering A Grocery Store, Bakery, Restaurants, Parks, And The Public Library. Just Minutes To Hwy 427 And Nearby Subway Access For An Easy Commute. Building Amenities Include: Gym (Sauna), Party Room, Bike Storage, Concierge/Security, Guest Suite, And Visitors Parking. With Only Five Units On This Level, Enjoy An Exclusive And Private Living Experience. (id:60365)

