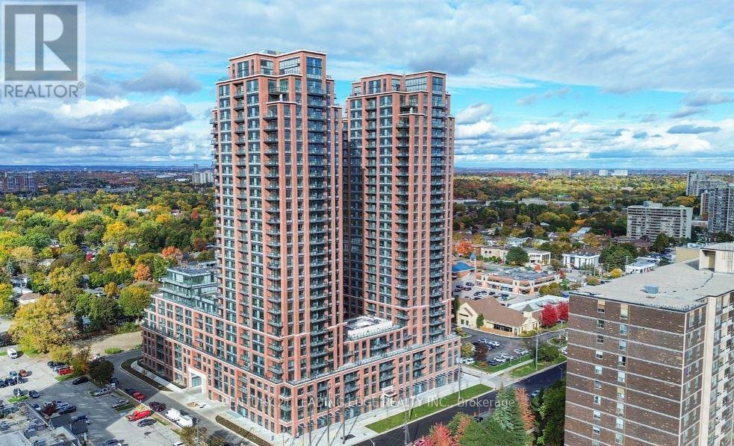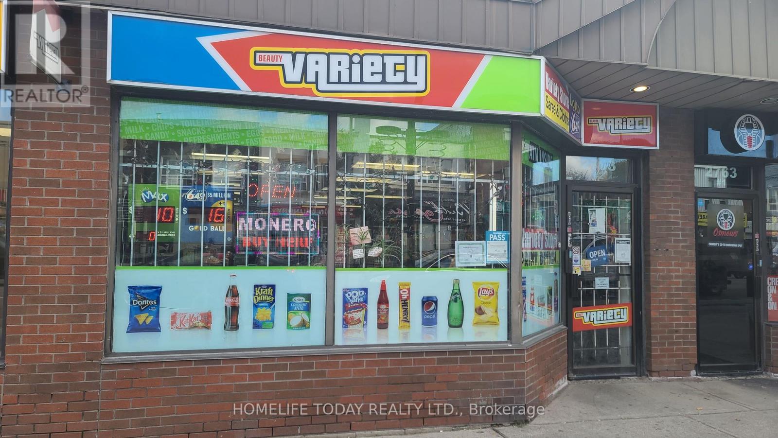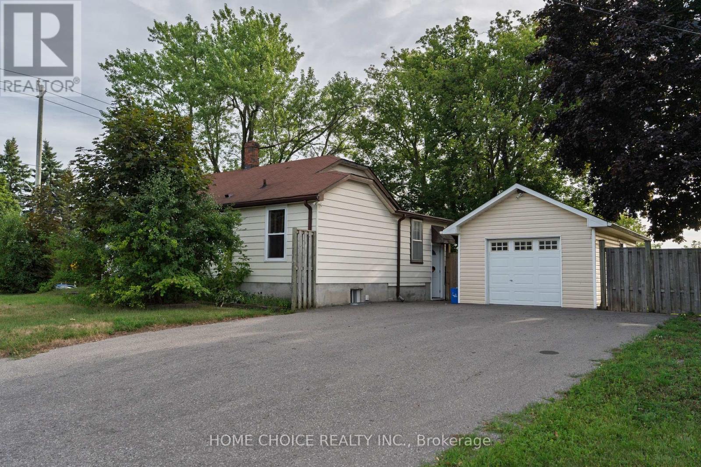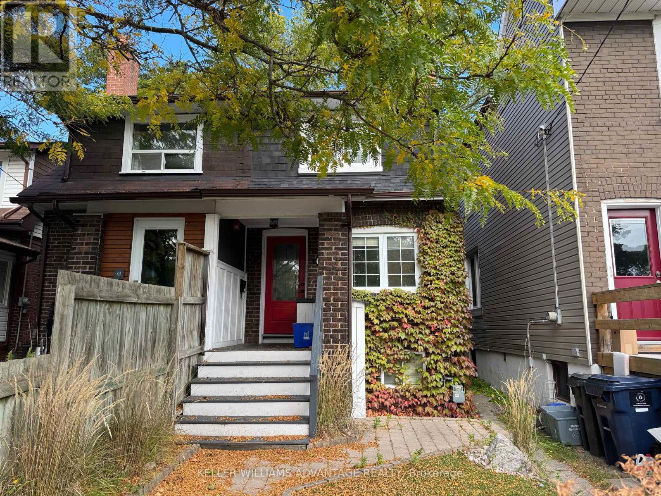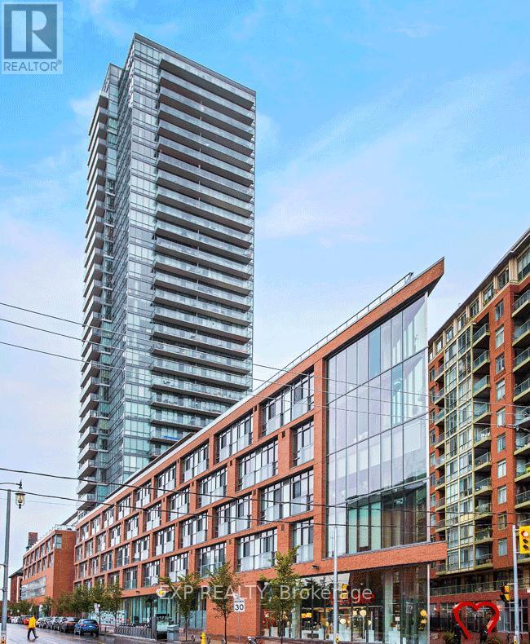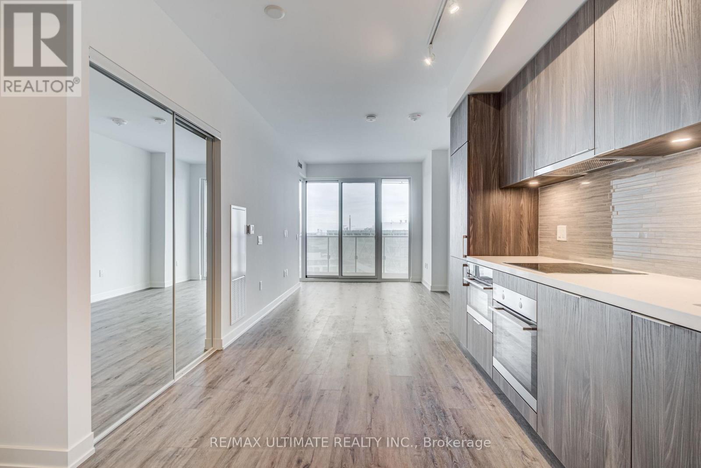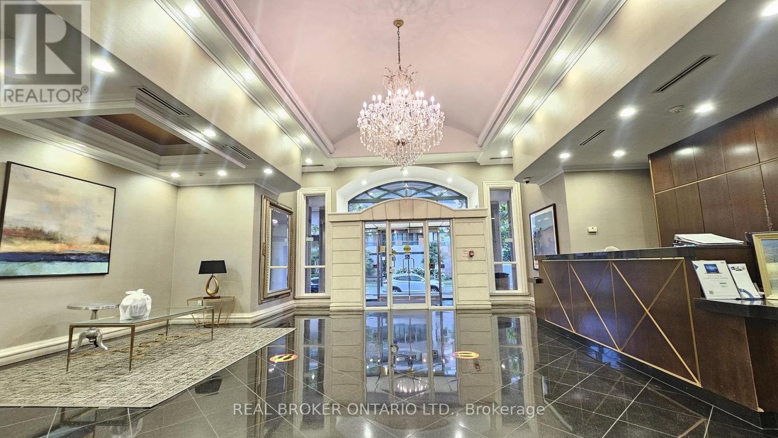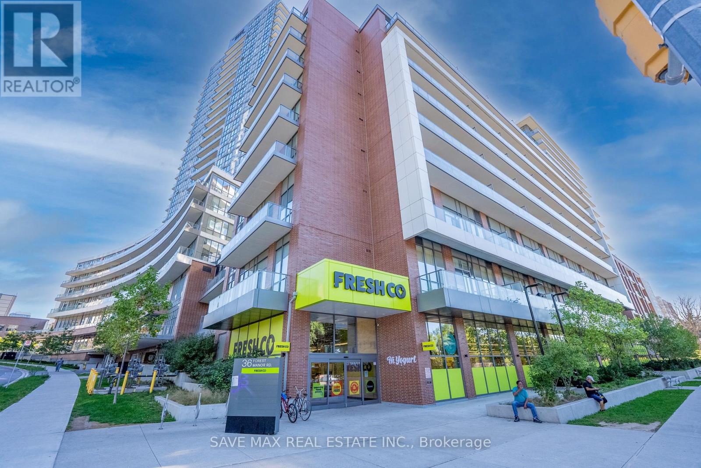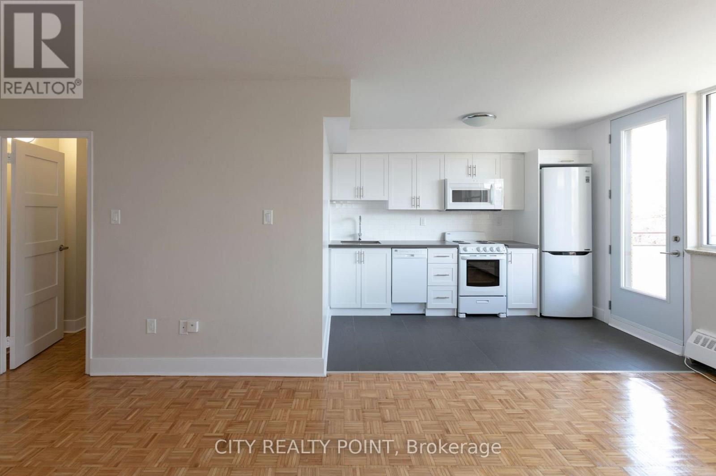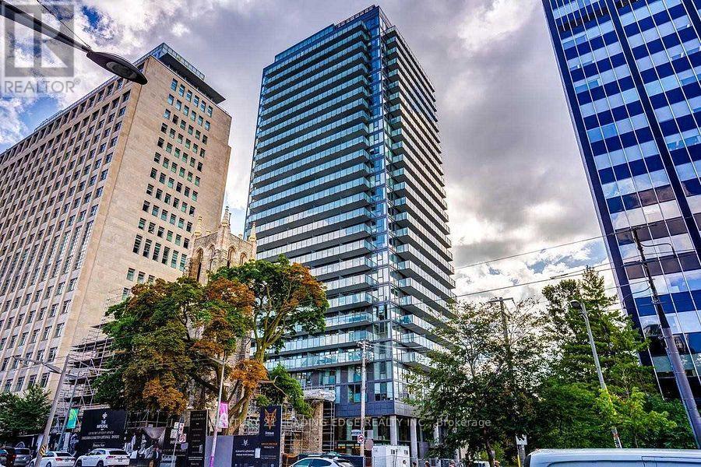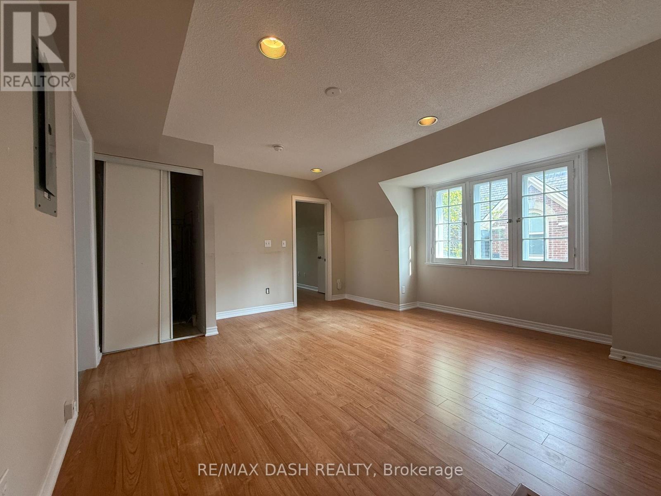1406 - 3260 Sheppard Avenue E
Toronto, Ontario
3260 Sheppard Avenue E, 1406. This 1+1 Bedroom 1 washroom lets you experience a new standard of refined urban living at Pinnacle Toronto East - where contemporary elegance, curated lifestyle amenities, and effortless city connection come together in Scarborough's most dynamic east end community. Beautifully positioned at 3260 & 3270 Sheppard Ave E at Sheppard & Warden, this modern residence features bright open-concept flow, floor-to-ceiling natural light, and sophisticated designer finishes that feel both elevated and comfortably livable - perfect for both quiet everyday living and stylish entertaining. Enjoy resort-inspired amenities designed to elevate every day: Outdoor swimming pool, State-of-the-art fitness centre + yoga studio, Rooftop BBQ terrace Sports lounge Elegant party lounge Children's play zone Transit and convenience are unmatched - TTC at your door, 3 minutes to Hwy 401, 4 minutes to DVP/404, 9 minutes to GO Bus, and just 25 minutes to downtown Toronto. Everything you need is moments away: Kennedy Commons, Fairview Mall, Scarborough Town Centre, international dining, parks, trails, schools, and top healthcare. Ideal for professionals, commuters, students, young families, and downsizers seeking quality, security, walkability, and a lifestyle address that continues to appreciate. Live where every destination is within reach - and luxury feels effortless in Pinnacle Toronto East. (id:60365)
2 - 2763 Danforth Avenue
Toronto, Ontario
Established and well-maintained variety store operating for many years in a prime East York location. Excellent exposure with bus stop at the door, and just steps to Danforth GO and Main Subway Station. Surrounded by high-rise buildings and strong foot traffic with a loyal customer base. Low rent of $3,805 per month (including TMI & HST). As per seller, very good income for an owner or family-run business. Lotto commission approximately $1,500/month, cigarette income around $1,700/month, plus additional revenue from Bitcoin machine and ATM. Price includes inventory ($20,000), Lotto security deposit (except cigarettes, lottery, and tickets). No restriction on business hours - potential to extend hours and grow sales. Coolers are owned. A great opportunity for an energetic new owner to take over a proven business and expand further. Buyer/Buyer's Agent to verify all information. Seller also got approved the Beer license and expect more sales volume near future. (id:60365)
272 Taunton Road W
Oshawa, Ontario
Welcome to 272 Taunton Rd W, a well maintained Bungalow Detached on a fully Fenced Corner Lot with over 70 Feet of Frontage, 7 cars parking, and Premium Lot with complete backyard privacy in North Oshawa Neighbourhood! This home features 3 bedrooms, 2 full bathrooms, and a Separate Entrance to Finish Basement. Upgraded Kitchen with Quartz Centre Island and newly Installed Vinyl Flooring. Perfect for families or retirees alike and fantastic opportunity for investors. Conveniently located close to Parks, Durham College, Public School, Oshawa Airport, Public transit and Amenities. MUST SEE!!! (id:60365)
Main&up - 211 Golfview Avenue
Toronto, Ontario
Upper Beach, Large, Updated 2 Bedroom Home **UTILITIES INCLUDED** Large living room! Large dining room! Modern large kitchen with breakfast bar! Newer 4 piece bathroom with stunning soaker tub! Also includes an extra large, deep private **backyard** for your exclusive use! Includes laundry. What a deal!!! Very walkable neighbourhood. Close to all amenities. **Top Rated Schools**, 24hr TTC at corner, walk to the Subway, parks, ravines, shopping, The Beach, Loblaw's, Danforth Ave. Street parking available. (id:60365)
2304 - 33 Mill Street
Toronto, Ontario
Bright and sunny southeast corner 2-bedroom and 2 Bath unit in the heart of the historic Distillery District. Offering approximately 795 sq ft of interior living space plus a big balcony. Step outside into the cobblestone charm of this vibrant neighbourhood, surrounded by boutique shops, acclaimed restaurants, art galleries, and year-round cultural events. Enjoy easy access to St. Lawrence Market, Cork town, lakeside trails, and excellent transit options, including TTC streetcar service right. Convenient access to Union Station, as well as the DVP and Gardiner Expressway, makes commuting seamless. The building offers a range of well-maintained amenities, providing added comfort and convenience for residents. (id:60365)
1601 - 15 Queens Quay E
Toronto, Ontario
Welcome to Pier 27 Tower by the Lake - a sophisticated 2 bedroom and 2 bathroom residence featuring parking and beautiful semi-water views. This smartly designed split-bedroom layout makes the most of every square foot, with no wasted space. Floor-to-ceiling windows fill the home with natural light throughout the day, creating a bright and airy atmosphere. The modern kitchen is a chef's dream, complete with premium, fully integrated European appliances, under-cabinet lighting, and soft-closing cabinetry. Two sleek contemporary bathrooms offer refined comfort - one with a frameless tempered glass shower, and the other with a deep soaker tub. Enjoy your morning coffee or unwind with afternoon tea on the spacious balcony. Additional highlights include 9-foot ceilings throughout and a full-size, stacked washer and dryer. Residents enjoy upscale living with a state-of-the-art lobby and luxury amenities, including a 24-hour concierge, outdoor pool, fully equipped gym, party and media rooms, and a library. All this in a prime waterfront location - with bike lanes at your doorstep and just a short walk to Union Station, St. Lawrence Market, Rogers Centre, Scotiabank Arena, and the Financial District. (id:60365)
1516 - 7 Lorraine Drive
Toronto, Ontario
Bright and spacious 2+1 bed, 2 full bath condo, perfect for small families! Large den ideal as home office or kids playroom. Features a formal dining area, upgraded stainless steel appliances, breakfast eat-in kitchen, fresh paint, and laminate floors throughout. Enjoy ensuite laundry, underground parking, and central A/C. Steps to Finch subway, shops, and dining. Building offers top amenities: gym, pool, billiards, hot tub, and more. Move-in ready furnished option available for $100/month! - Tenanted until Sept 30th (id:60365)
224 - 36 Forest Manor Road
Toronto, Ontario
Welcome to this stunning 10 ft ceilings height 1-bedroom plus den condo with approximately 600 sq. ft. of stylish, open-concept living space. Perfectly situated in the heart of North York, this modern suite features a full contemporary washroom, in-suite laundry, and a designated parking spot for added convenience. Enjoy the ultimate in city living with Fresco located within the building, Fairview Mall just across the street, a school right opposite, and the TTC Subway Station only steps away. Easy access to Highways 404 and 401 ensures effortless commuting. Residents enjoy access to premium amenities including a fully equipped gym, swimming pool, sauna room, theatre room, BBQ area, party room, and multipurpose space ideal for both relaxation and an active lifestyle. Perfect for professionals, couples, or young families seeking a modern urban retreat this condo truly has it all! (id:60365)
201 - 276 St George Street
Toronto, Ontario
****One month FREE RENT*** 1 Bedroom apartment at 276 St-George Street. This newly renovated mid rise in the Annex features modern appliances, hardwood flooring, and a private balcony. Suites include dishwasher, fridge, stove, microwave, heating, hot water, and large windows that fill the space with natural light .Residents enjoy smart card laundry facilities, on-site superintendent, secure camera-monitored entry, elevator access, visitor parking, indoor and outdoor parking (fees apply), storage lockers (fees apply), and a heated outdoor pool .Ideal for professionals, students, or couples, this building offers a premier Annex location, hub of intellectual vitality, within walking distance to the University of Toronto, Eglinton Park, restaurants, shopping, public transit (Eglinton subway station & multiple bus lines), and downtown amenities. (id:60365)
1103 - 25 Mcmahon Drive
Toronto, Ontario
Bright and spacious 1 bedroom at luxurious Saisons II condominium in North York with exceptional south views. 505sqft plus 198sqft of balcony with premium finishes. Unit comes with 9ft ceilings, laminate flooring through out, open modern kitchen with marble backsplash ,and quartz countertops. With 80,000sqft of Megaclub amenities: basketball court, indoor pool, sauna, fitness gyms, golf simulator, touchless car wash, and more. Steps to subway and 8 acre park at doorsteps. Close to Bessarion and Leslie Subway station. Close to daycare, Go Train tation, Hwy401, Hwy404, Bayview Village, and Fairview Mall (id:60365)
2111 - 99 Foxbar Road
Toronto, Ontario
Welcome to 99 Foxbar, a thoughtfully master-planned community offering state-of-the-art amenities in one of Toronto's most prestigious neighbourhoods: Forest Hill, Deer Park, and Summerhill. This sleek and modern open-concept 1-bedroom suite features stylish finishes. The floor-to-ceiling windows fills the space with ample natural light while showcasing a clear south-facing view of the city skyline. The building is very well maintained inside and out. Some of the amenities include 24-hour concierge, indoor pool, party and meeting rooms, squash court with ample visitor parking. Exceptional walk score with convenient access to public transit, shopping, dining, entertainment, and lots more! (id:60365)
7 - 228 St George Street
Toronto, Ontario
Historic building in The Annex. This upper-level unit is exceptionally bright, with windows on the North, South, and East sides, ensuring it's full of sunlight. The location is ideal, offering proximity to the University of Toronto, Yorkville Street, St. George Station, and numerous pubs, restaurants, and shops. The unit features a large kitchen, ensuite laundry, and a second bedroom that can comfortably fit a single bed or be utilized as an office. Parking and a locker are also included. (id:60365)

