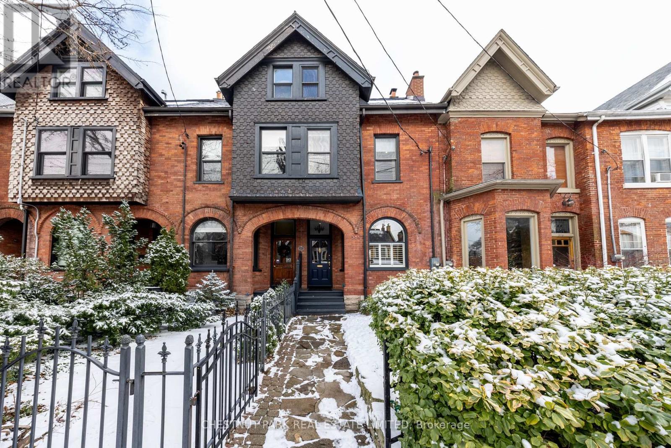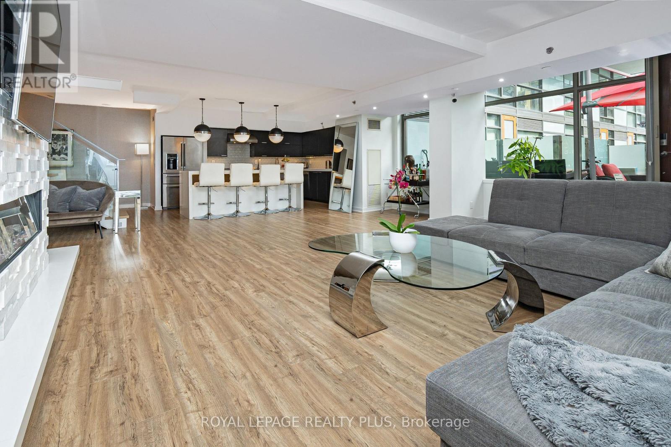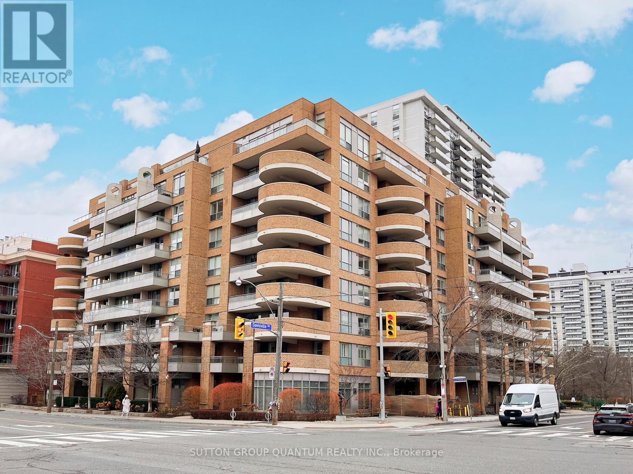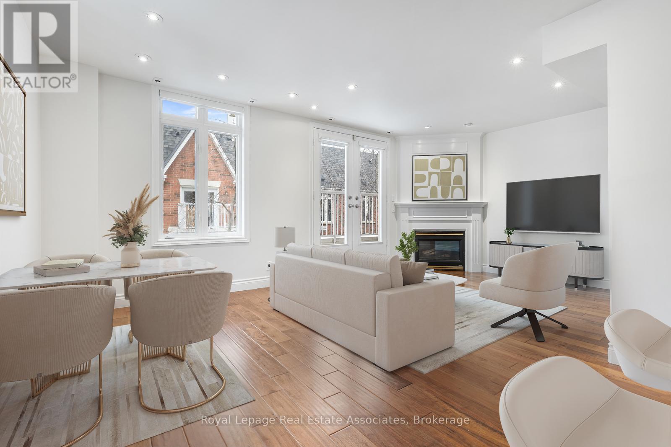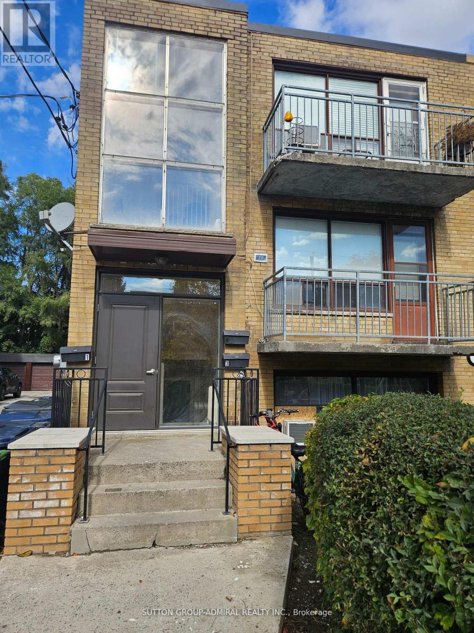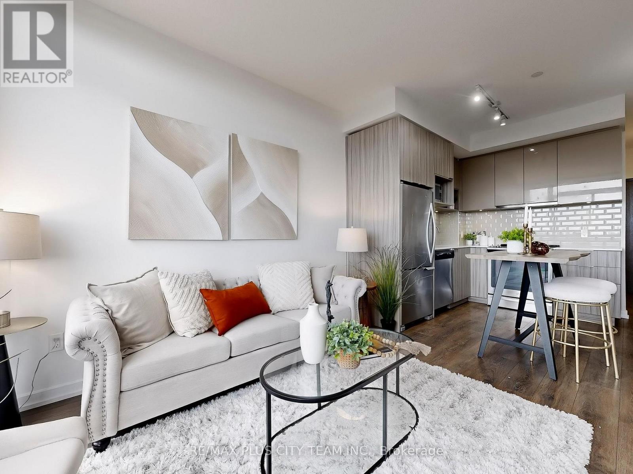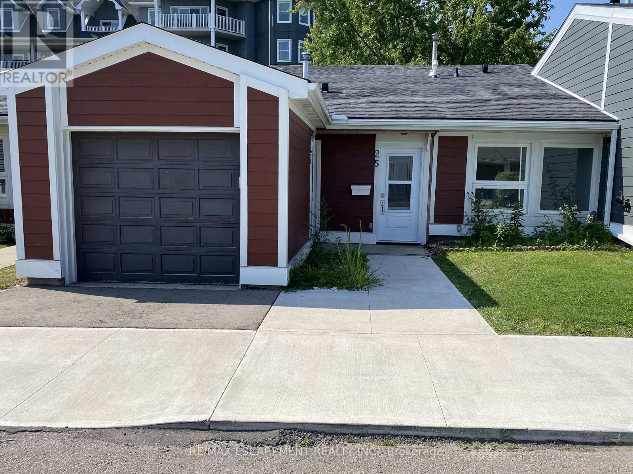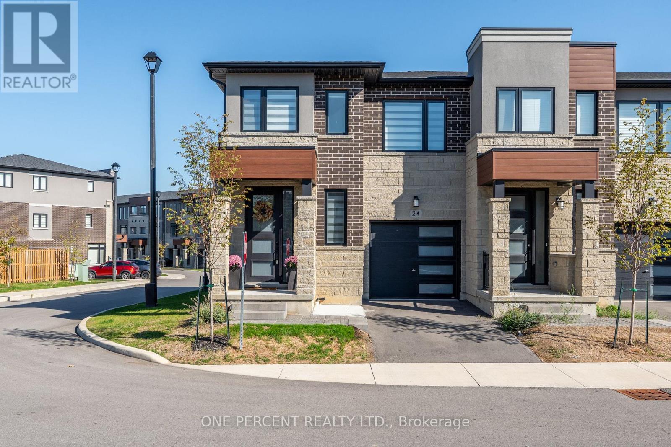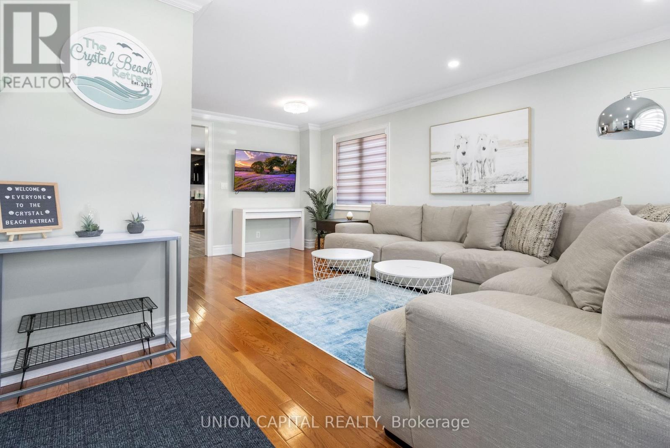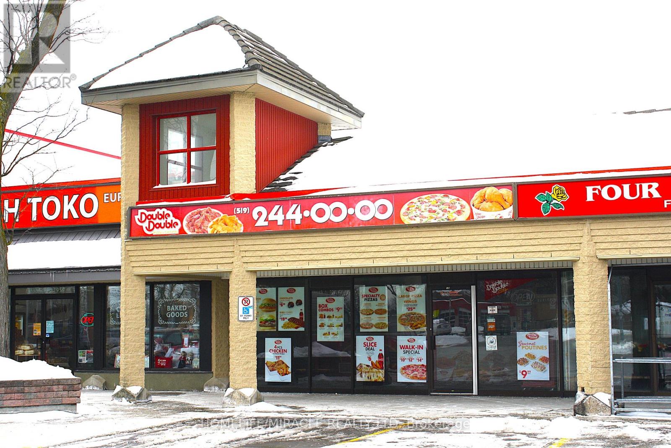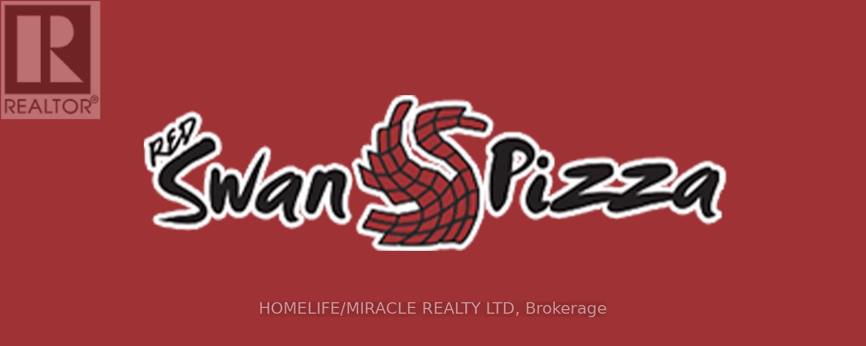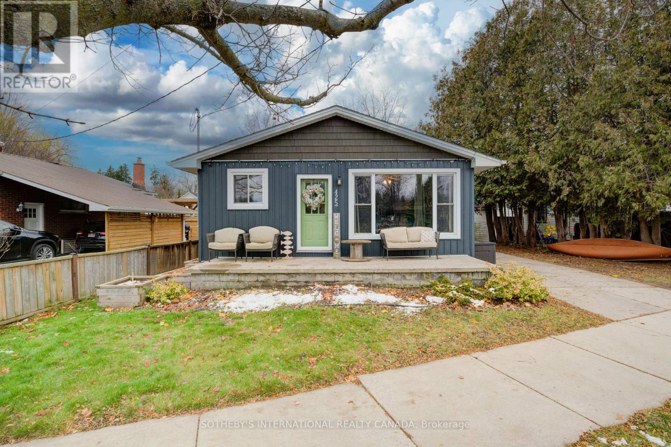381 Wellesley Street E
Toronto, Ontario
Stunning 3-Storey Grand Victorian in Prime Cabbagetown. Stylish & Sophisticated Blending Modern Amenities W/Classic Architectural Detail. Ideal For Family Living & Entertaining. Gourmet Eat-In Kitchen with Walk-Out To Deck & Fenced, Tree-Canopied Backyard. Perfect For Summer Evenings W/Friends & Family! Original Trim & Mouldings, Hdwd Floors, Soaring Ceilings, Formal Dining & Living Rms, Cozy kitchen/fam room. 2nd Flr Laundry, Spa-Like Baths, Home Office Options, Skylight, Roof-Top Glass-Panelled Deck W/Sweeping S/W City Views. Fully Finished Walk-Out Bsmt W Bdrm, 3Pc Bath, 2nd Kitchenette & Walk-Out To garden. 1 Car Parking Off Rear Lane. Approx 2500 Sq Ft + Fin Walk-Out Bsmt. (id:60365)
117 - 55 Stewart Street
Toronto, Ontario
LUXURY MODEL CONDO ON THE FIRST FLOOR WITH STREET ACCESS ON THE NORTH EAST CORNER OF THE SPECTACULAR 5 STAR ONE HOTEL. PRIVATE TERRACE WITH A FULL VIEW OF THE CITY PARK. THIS SPACIOUS 4-BEDROOM 4 BATH RESIDENCE OFFERS FLOOR TO CEILING WINDOWS THAT FILL THE HOME WITH WITH ANABUNDANCE OF NATURAL LIGHTEN JOY SPECTACULAR VIEWS FROM THE ROOF TOP POOL PERFECT FOR RELAXING OR ENTERTAINING ATHARRIETS' THIS UNIT IS IDEAL AS A PRIMARY RESIDENCE, A SECOND HOME OR AN INVESTMENT PROPERTY. NOTE ZONING IS CRE (COMMERCIAL RESIDENTIAL OR EMPLOYMENT) WORK AND LIVE THERE OR USE IT AS AN INVESTMENT PROPERTY. FEATURES 2 UNDERGROUND PARKING SPACES. THE UNIT CAN BE SOLD FULLY FURNISHED. AVAILABLE FOR OCCUPANCY DECEMBER 15TH, 2025. (id:60365)
302 - 245 Davisville Avenue
Toronto, Ontario
Looking for the perfect midtown location? A quiet, boutique building with low maintenance fees? This fully renovated, south-facing suite is a rare opportunity. Situated directly across from Davisville Park and just steps from transit, shops, and all the amenities of Yonge and Mt. Pleasant, it delivers both convenience and lifestyle.The open-concept living space features a modern kitchen with an oversized breakfast bar-ideal for cooking, entertaining, or extra workspace-finished with sleek granite countertops and stainless steel appliances. The spacious living room boasts hardwood floors throughout and opens to a sunny south-facing balcony.The large primary bedroom includes a double closet and ensuite laundry. Storage locker complete this exceptional offering. (id:60365)
1811 - 12 Sudbury Street
Toronto, Ontario
A rare find! This beautiful 3 Bedroom end unit Townhome with a private garage is nestled on a quiet street in trendy King West. This location is hard to beat and is perfect for young couples/families looking to upsize from a condo and stay in the city. Walking distance to BMO Field & Liberty Village, enjoy the bars and restaurants in Queen West, shop and dine on the Ossington Strip, and spend your summers hanging out at Trinity Bellwoods. Featuring a bright, functional layout, this home is designed for both comfort and lifestyle. The open concept main level provides an inviting space for everyday living and entertaining, along with a walkout to a patio and large windows that fill the home with natural light. Two main floor bedrooms offer the flexibility to have a home office, workout space, or bedrooms for the little ones. The entire third floor is dedicated to a private primary bedroom retreat, complete with a beautifully renovated 4 piece ensuite and a spacious walk-in closet with organizers. A standout feature is the large rooftop terrace, your own outdoor escape perfect for relaxing, hosting gatherings, or taking in the city skyline. (id:60365)
2 - 20 Meadowbrook Road
Toronto, Ontario
Large 3 bedroom unit located in a triplex in a beautiful residential area and close to Lawrence West Subway station. Newly installed carpet throughout unit, New Kitchen with Dishwasher, Stove, and Refrigerator. New window A/C unit to be installed in Main room and master bedroom in the spring or sooner, depending on weather. Common coin operated washer and dryer in building and 1 garage parking spot and 1 common driveway spot. Tenant pays Hydro, Tenant to take garbage out to curb for garbage pickup. (id:60365)
621 - 52 Forest Manor Road
Toronto, Ontario
Incredible Value; last sale for the same model was $560K! This beautifully designed 1-bedroom plus den, 2-bathroom suite offers a functional and versatile layout, perfect for a variety of lifestyles. The den offers sliding doors that can easily serve as a second bedroom, home office, or custom walk-in closet. The open-concept living and dining area features bright west-facing views and a walk-out to a spacious balcony - perfect for relaxing or entertaining. The modern kitchen boasts stainless steel appliances, ample cabinetry, and a stylish contemporary design. The large primary bedroom includes a closet and a 4-piece ensuite bathroom. Additional features include a separate laundry room, a 3-piece main bathroom, and a convenient hallway closet for extra storage. Located in a vibrant community, you'll enjoy unmatched convenience - FreshCo, pharmacy, daycare, cafés, dental clinics, and more are all just steps from your door. Don Mills Subway Station is less than a 10-minute walk, with easy access to Fairview Mall, T&T Supermarket, Parkway Forest Community Centre, and Fairview Library. Quick access to Highway 404 makes commuting effortless. Located in a fantastic building offering a full suite of amenities, including a 24-hour concierge, fully equipped gym, indoor pool, party and meeting rooms, sauna, guest suite, security guard, and ample visitor parking. (id:60365)
25 Jaczenko Terrace
Hamilton, Ontario
Welcome to St. Elizabeth Village, a vibrant gated 55+ community offering resort-style living just minutes from city conveniences. This charming 1 level bungalow features 2 bedrooms, a den, and a modern bathroom with a walk-in shower, perfect for those seeking comfort and ease of living. The open concept kitchen flows seamlessly into the living and dining area, creating an inviting space for everyday living and entertaining. Step outside and you're only a short walk to the Village's impressive amenities. Enjoy year round access to the heated indoor pool, gym, saunas, hot tub, and golf simulator. Hobbyists will love the woodworking and stained glass shops, while everyday conveniences are right on site with a doctor's office, pharmacy, massage clinic, and more. Beyond the gates, the Village is ideally located within a 5 minute drive to grocery stores, shopping, and restaurants, with public transit conveniently coming directly into the community. This home offers the perfect balance of independent living with a strong sense of community and endless activities at your doorstep. Monthly fees cover property taxes, water, exterior maintenance, and access to resort-style amenities. RSA (id:60365)
24 Southam Lane
Hamilton, Ontario
Welcome to 24 Southam Lane, an elegant end-unit townhouse on Hamilton's desirable West Mountain. Nestled in a quiet community just steps from Hamilton-Niagara escarpment trails, amazing schools, essential amenities, and with Highway 403 access only 2 minutes away, this home offers ultimate convenience. With over 1,680 sq. ft. of beautifully updated living space, you'll find luxury vinyl plank flooring, an upgraded staircase, a premium appliance package, an electric fireplace, and a new concrete patio, perfect for enjoying warm summer evenings. The spacious living room flows seamlessly into the open-concept kitchen featuring quartz countertops, stainless steel appliances, and upgraded cabinetry. Upstairs, discover a bright loft space ideal for a home office or play area, along with 3 generous bedrooms. The primary bedroom boasts a large walk-in closet and an updated glass walk-in shower. Don't miss your chance to own this modern end-unit townhouse that combines luxury finishes and an unbeatable location. RSA. (id:60365)
186 Lincoln Road W
Fort Erie, Ontario
Welcome to 186 Lincoln Road West in Fort Erie - a renovated two-storey home available for lease just minutes from the beach. This 4-bed, 2-bath property features an open-concept main floor, updated flooring, pot lights, and a wrap-around deck with a gas BBQ line. The laundry room has also been upgraded with a convenient additional shower. The bright living area offers an easy space for both relaxing and entertaining, and the home includes two dedicated parking spots. Ideally situated near the lake, parks, and local amenities, this property offers a comfortable blend of convenience and coastal living. Book your private showing today. (id:60365)
666 Woolwich Street
Guelph, Ontario
This is a turnkey sale of a Double Double Pizza & Chicken franchise located at Woolwich and Speedvale in Guelph, operated by 16893058 Canada Inc., with immediate possession available. The business occupies 1,121 sq. ft. and has a monthly rent of $3,710.45 including TMI and HST. The current lease runs until September 30, 2027, with an additional five-year renewal option. Weekly sales average between $9,000 and $10,000. The franchise transfer fee is $25,000, shared equally between buyer and seller plus tax. The only rental item is a Reliance hot water heater at $32.99 per month plus tax. (id:60365)
2 - 2084 Montreal Road
Ottawa, Ontario
RED SWAN PIZZA Business in Ottawa, ON is For Sale. Located at the busy intersection of Montreal Rd /Ogilvie Rd. Surrounded by Fully Residential Neighbourhood, High Foot Traffic, Close to Schools, Highway, Offices, Banks, Major Big Box Store and Much More. Business with so much opportunity to grow the business even more. Business with High Sales Volume, Long Lease and more. Yearly Sales (2024): $870,000, Yearly Sales (2025): $910,000 (Projected), Rent: $3870 including TMI & HST, Lease Term: Existing till June 2031 + 5 + 5 years option to renew, Store Area: 900 sqft, Royalty: 3.5%. (id:60365)
425 St. Patrick Street
Norfolk, Ontario
Welcome to 425 Saint Patrick Street - a charming blend of comfort and convenience in the heart of Port Dover.This inviting residence features a warm layout that flows effortlessly for everyday living and entertaining. Step inside to a bright, sun-filled living area, a functional kitchen, and cozy common spaces. With two bedrooms and one bathroom, the home's thoughtful design provides timeless appeal while still offering room for personalization.The quaint backyard is perfect for summer BBQs, gardening, or simply relaxing - and when you need more space, just stroll across the street to the park. Located only minutes from Port Dover's beach, marinas, restaurants, shops, the Lighthouse Theatre, and key community amenities, this home places you right where you want to be. Embrace the best of lakeside small-town living without sacrificing convenience. Whether you're seeking a year-round residence or a seasonal escape near Lake Erie, 425 St. Patrick Street delivers practicality, charm, and unbeatable access to everything Port Dover has to offer. New Furnace, Water heater, and Dishwasher 2025; Counter tops, 2024; Siding, Deck, & Covered Patio In Backyard 2023.Don't miss this opportunity - a wonderful home in a prime location. Welcome home. (id:60365)

