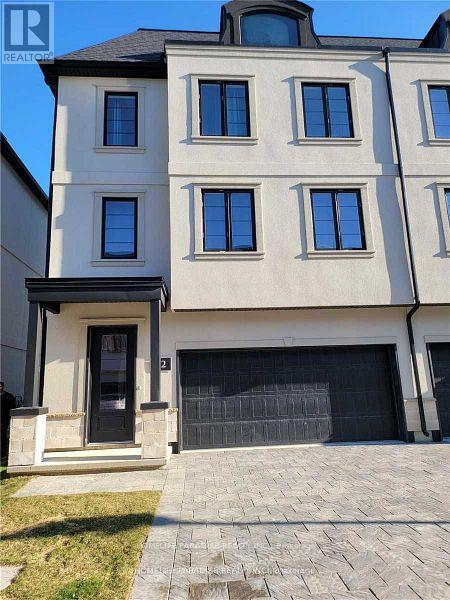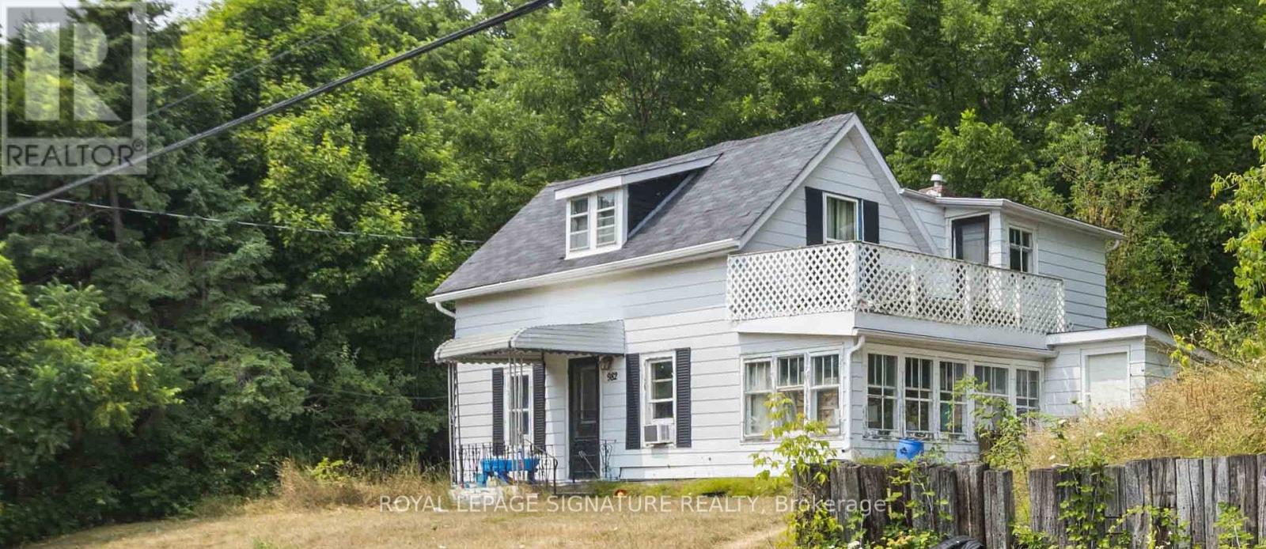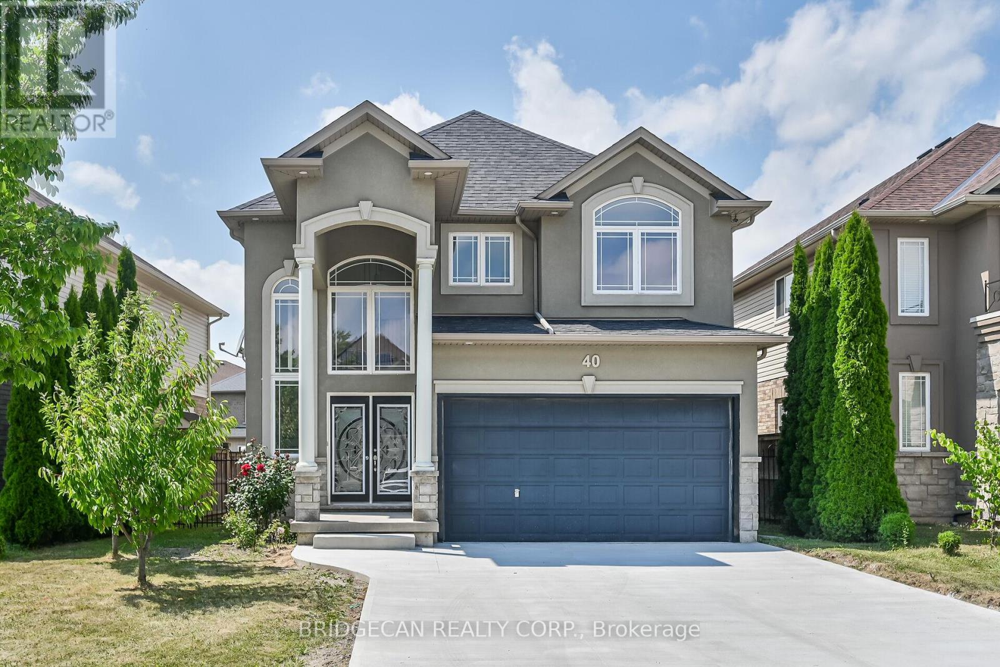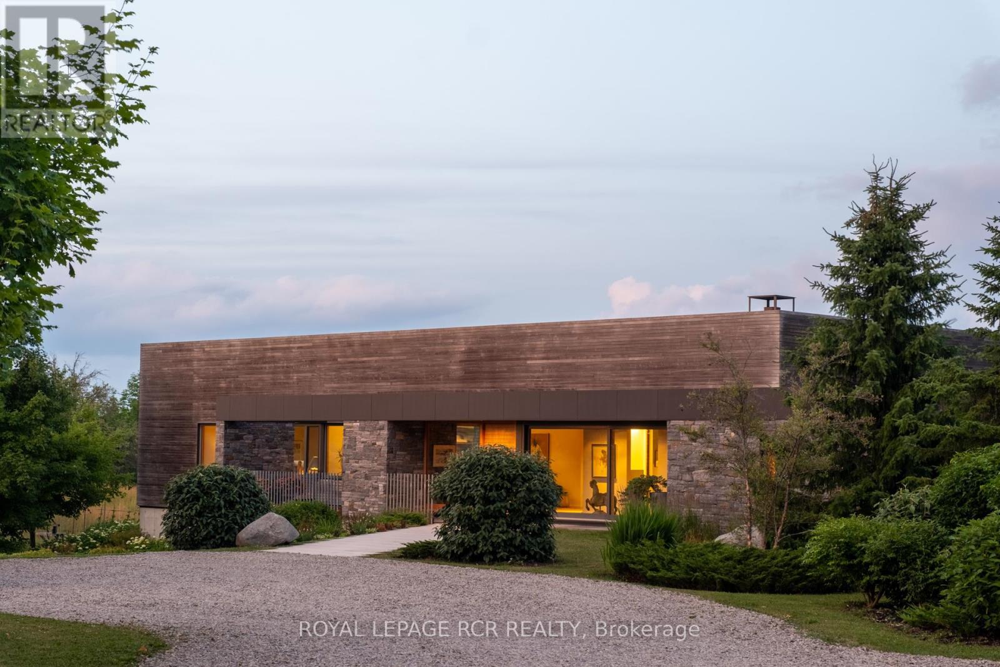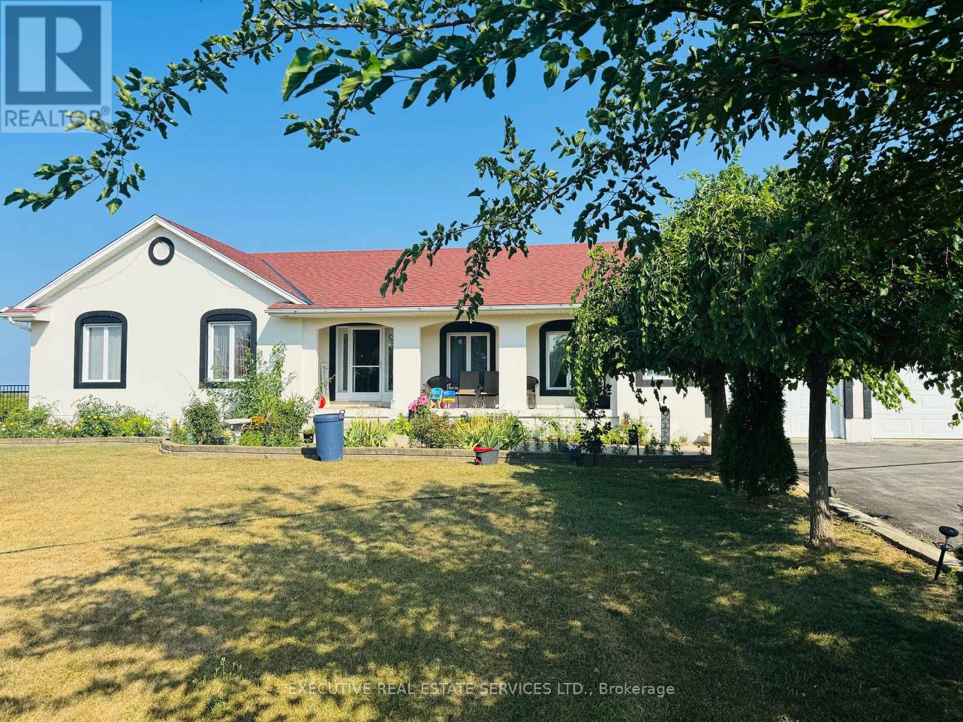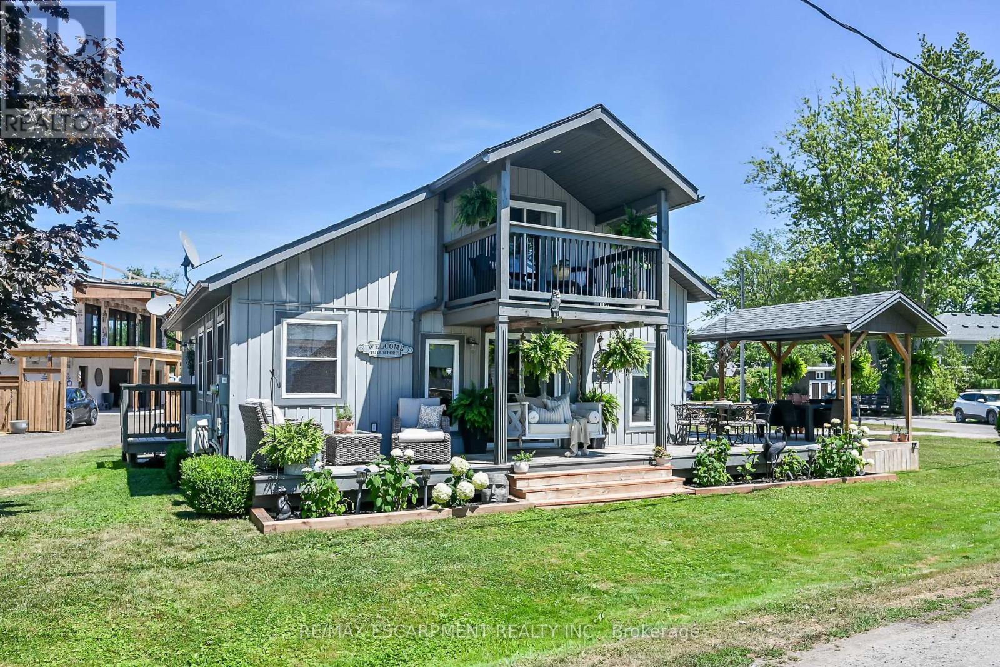62 - 435 Callaway Road
London North, Ontario
Absolutely Beautiful End Unit 3 Storey Townhome With An Open Concept Layout And Sun Filled ,With Double Car Garage!!! 4 Car Parking And 3 Good Size Bedroom And Master Bedroom With An En Suite Full Bath, High Ceilings Located In North London's Most Soughted Sunning Dale Community. Minutes From Parks, Hospital, University, Shopping, And Serene Nature. Spacious Finished First Leve (id:60365)
982 Smith Street
Quinte West, Ontario
Attention Investors & Renovators! Opportunity Knocks At 982 Smith St In Quinte West. Located In The Quaint Community Of Smithfield, Ideally Situated Between Brighton And Trenton, This Spacious 4-Bedroom Home Is Ready For A Full Transformation. With Solid Bones And Plenty Of Character, Its The Perfect Canvas For Your Next Project. The Main Floor Offers An Oversized Living Room, Sunroom, Separate Dining Area, And Kitchen. Upstairs Youll Find Four Bedrooms, A Full Bath, And A Walk-Out To The Balcony. A Separate Garage With A Full Second Level Provides Excellent Potential For Storage, A Bunkie, Or A Creative Hangout Space. Set On Over Half An Acre Surrounded By Mature Trees, The Property Extends Up The Hill And Offers A Beautiful Vantage Point To Take In The Surrounding Countryside. With The Right Vision, This Property Has The Potential To Become A Stunning Family Home Or Income-Generating Investment. Enjoy Small-Town Living With An Elementary School Within Walking Distance, While Still Being Just Minutes From All Major Amenities. Bring Your Tools, Ideas, And Creativity This One Is A True Diamond In The Rough! (id:60365)
40 Davinci Boulevard
Hamilton, Ontario
Absolutely Stunning two Storey Home in desirable West mountain location. Fully renovated turn key beauty is sure to amaze you the moment you walk in. Perfect for Large Family' with 4 bedrooms, 3.5 bathrooms w/ second floor laundry and basement has 1 bedroom, 1 full bath with recroom room. Features include: Brand NEW Kitchen w/ Quartz countertop, NEW flooring throughout, NEW Pot lights, NEW plumbing, NEW doors/trim, S/S Appliances with gas stove and so much more. Not to forget one the greatest location, close all the amenities such as hwy, grocery stores, schools, bus, and parks. Features double attached garage( 21' X24') with brand new double concrete driveway , fenced in yard, nice deck, and much more. You just got to see it. (id:60365)
20 Laird Drive
Hamilton, Ontario
Stylish, Spacious & Move-In Ready!This beautifully renovated 3+1 bedroom, 1.5 bathroom home sits on a large, tree-lined lot in a quiet, family-friendly neighborhood close to parks, shopping, and major highways. Enjoy a private cedar-lined backyard, spacious deck, and carport. Inside features a custom kitchen with quartz countertops, crown molding, stainless steel appliances, and a large island with breakfast bar. The open layout boasts new luxury vinyl floors, a spa-like bathroom, and a basement with in-law suite potential. High-end finishes, smart design, and unbeatable value all in one home! (id:60365)
5211 Tenth Line
Erin, Ontario
A soulful modern residence designed to sync with the rhythm of the sun, offering incredible vistas from all spaces & making an effortless connection between indoors & out. Nestled on approx. 98 acres in the bucolic countryside of Erin, bordering Caledon, a long heritage stone wall lined driveway leads to a striking modern masterpiece. Surrounded by organic farmland & woodlands w/ acres of groomed trails, it's a rare find w/ a spectacular 40' pool overlooking the lush landscape & gardens. This remarkable large-footprint family home unfolds w/ a series of dynamic living spaces. 5 bedrooms, 6 bathrooms & over 8500 sq ft including the basement, it is defined by natural materials like heated concrete floors, douglas fir cladded ceilings & stone masonry. A fabulous balance of raw materiality w/ beauty & comfort. The kitchen & dining room are surrounded by glass, connecting the home to the properties incredible sunrises & sunsets. A handsome two-way focal fireplace is in the open-plan living area. The primary wing is a retreat w/ a spa-like ensuite, walk-in closet & a walkout to a garden terrace & the pool. On the other side of the home, several gorgeous sized bedrooms each w/ expansive windows & their own special view. The lower level is a world of its own w/ a separate entrance, home gym, additional family room, & workshop. A thoughtfully designed mudroom w/ custom lockers provides a discreet & organized hub for all gear, from equestrian to ski equipment. Two full baths, including a second primary suite w/ ensuite, create a sanctuary for family or guests. Advanced details include retractable Doepfner windows w/ low emissivity glazing, 6 zone radiant floor heating and central air, geothermal pumps for heating & cooling, PU-foamed wall cavities, commercial grade reflective membrane roof, & a propane powered generator w/ automatic switch. Magnificent in every way, a sanctuary of impeccable design, a place where artistry & comfort come together that truly inspires. (id:60365)
238 West 15th Street
Hamilton, Ontario
Welcome to 238 West 15th Street in the heart of Hamilton's West Mountain! This main level, well-cared-for home is full of charm and natural light, offering a great layout. Private backyard oasis, complete with a deck. Located in a quiet, family-friendly neighbourhood close to schools, parks, transit, and all the essentials. Lots of parking, attached garage with gas heater and more! (id:60365)
98 Player Drive
Erin, Ontario
Brand-New Luxury Detached Home | Erin Glen CommunityWelcome to this never-lived-in 4-bedroom, 4-bathroom detached home with a double-car garage in the prestigious Erin Glen community. Designed for modern living, it features a high-ceiling media room, 9-ft main floor ceilings, oak stairs with metal pickets, and large windows that fill the space with natural light.Enjoy a modern open-concept kitchen with upgraded cabinets, quartz and granite countertops, and premium finishes. The primary suite offers walk-in closets and a spa-inspired ensuite with double sinks and sleek fixtures.Additional highlights include 12x24 designer tiles, oval under mount sinks, a basement, 200 AMP panel with EV charger conduit, backyard deck, and smart features like a thermostat, video doorbell, and smart garage door blending luxury, comfort, and convenience. (id:60365)
197491 2nd Line
Melancthon, Ontario
Beautiful Custom-Built Raised Bungalow for Lease. This spacious, well-designed home offers 3+1 bedrooms, Large kitchens, and 3 bathrooms. Upstairs, enjoy an abundance of natural light from large windows, plus cathedral ceilings in the open-concept living, dining, and kitchen areas. The kitchen boasts quartz countertops, a centre island, and a walkout to a deck overlooking the beautifully landscaped backyard. The finished basement features a separate entrance in-law suite complete with a kitchen and luxurious 5-piece bath. Parking is never an issue with 2-car garage parking and ample additional space on the driveway. For peace of mind, a generator is installed for use during power outages. Perfect for extended families or those who love space and style, this home is a rare rental opportunity. (id:60365)
180 Second Road E
Hamilton, Ontario
Beautiful Bungalow on Acres of Land Rare Find with a Prime Location! Experience the charm of country living right in the city. This property features its very own pond, surrounded by fig and pear trees spread across the land. Farmland included offers the potential for extra income when rented. The main floor boasts open-concept living, with a spacious kitchen overlooking the large great room. It offers 3 generous bedrooms, 2 full 3-pc bathrooms, and a luxurious 4-pc bath. The fully finished basement includes a second kitchen and plenty of open living space perfect for entertaining or extended family living. A truly unique property offering space, nature, and income potential all in one! The Property is sold as is. (id:60365)
115 - 20 Mcconkey Crescent
Brantford, Ontario
Attention First-Time Buyers & Investors! Welcome to your next chapter! This beautiful townhouse is perfectly situated in a quiet, centrally located complex just minutes from local shopping, schools, parks, and highway access, making everyday life feel effortless. Step inside to a bright and inviting main floor with an open-concept layout that brings the kitchen, dining, and living spaces together in perfect harmony. Whether you're entertaining or enjoying a cozy night in, this space offers warmth and flexibility. The kitchen is thoughtfully designed with stainless steel appliances, ample cupboard space, and a centre island that's perfect for casual dining or your morning coffee. From the living room, step through sliding glass doors to your raised back deck, overlooking a fully fenced yard with no rear neighbours. It's the ideal setting for relaxing, gardening, or hosting weekend get-togethers in privacy and peace. A convenient powder room rounds out the main floor, while upstairs, the spacious primary bedroom offers a walk-in closet and its 4-piece ensuite. Two additional bedrooms and a second full bathroom provide the perfect layout for growing families, guests, or a dedicated home office. Need more space? The walk-out basement is a standout feature, flooded with natural light and offering a large recreation room, laundry area, and a rough-in for an additional bathroom. Whether you dream of a home gym, playroom, or media space, the possibilities are endless. With comfort, style, and location all wrapped into one, this home checks every box. (id:60365)
2974 Turner Crescent
London South, Ontario
NO MAINTENANCE OR CONDO FEES!!! Welcome to this beautiful freehold townhome in one of South Londons newest and most vibrant communities. Built in 2022 and still just 3 years new, this modern, move-in-ready property offers an excellent opportunity for first-time buyers and investors alike. With no maintenance fees, you can enjoy the benefits of homeownership with ease. Boasting approximately 1,700 sq ft of above-grade living space (not including the basement), this spacious home offers a well-designed layout with 4 generously sized bedrooms and 3 bathrooms, perfect for growing families or rental potential. The second-floor laundry room adds everyday convenience, and the entire home is filled with natural light thanks to large windows throughout. The open-concept main floor features a bright and welcoming living space, a large kitchen with stainless steel appliances, ample cabinetry, and a 6-ft islandideal for meal prep, casual dining, or entertaining. Enjoy both a large front yard and a great-sized backyard, offering plenty of outdoor space for kids, pets, or summer BBQs. The property also accommodates parking for 3 vehicles, making it as practical as it is stylish. Located in a family-friendly neighbourhood, youre just 2 minutes to Highway 401 and within walking distance to schools, parks, and all major amenities. This is your chance to own a spacious, modern home in a growing community with incredible convenience and long-term value.Homes like this dont last long, you dont want to miss this! (id:60365)
55 Lakeside Drive
Haldimand, Ontario
Located in the waterfront community of Peacock Point, this impeccably refreshed 1 1/2-Storey retreat delivers 1,125 sq. ft. of stylish living with views of Lake Erie. Completely reimagined in 2022, the heart of the home is a chefs kitchen finished with quartz countertops, custom cabinetry, stainless-steel appliances and double prep sinks, ideal for effortless entertaining or intimate family meals. The primary suite extends to a private balcony and provides Lake Erie views, offering a daily reminder of peaceful living. A second balcony off the upstairs landing provides an additional opportunity of relaxation and gentle breezes. Step outside onto the wrap-around deck, perfect for summer barbecues, morning coffee or evening cocktails. Wall-mounted A/C units installed in 2024 and fully winterization ensure year-round comfort. Quiet and welcoming, this turnkey home strikes the perfect balance between cottage charm and contemporary design. Whether you're seeking a year-round residence or a weekend getaway, this Peacock Point gem invites you to embrace Lake community living in style. (id:60365)

