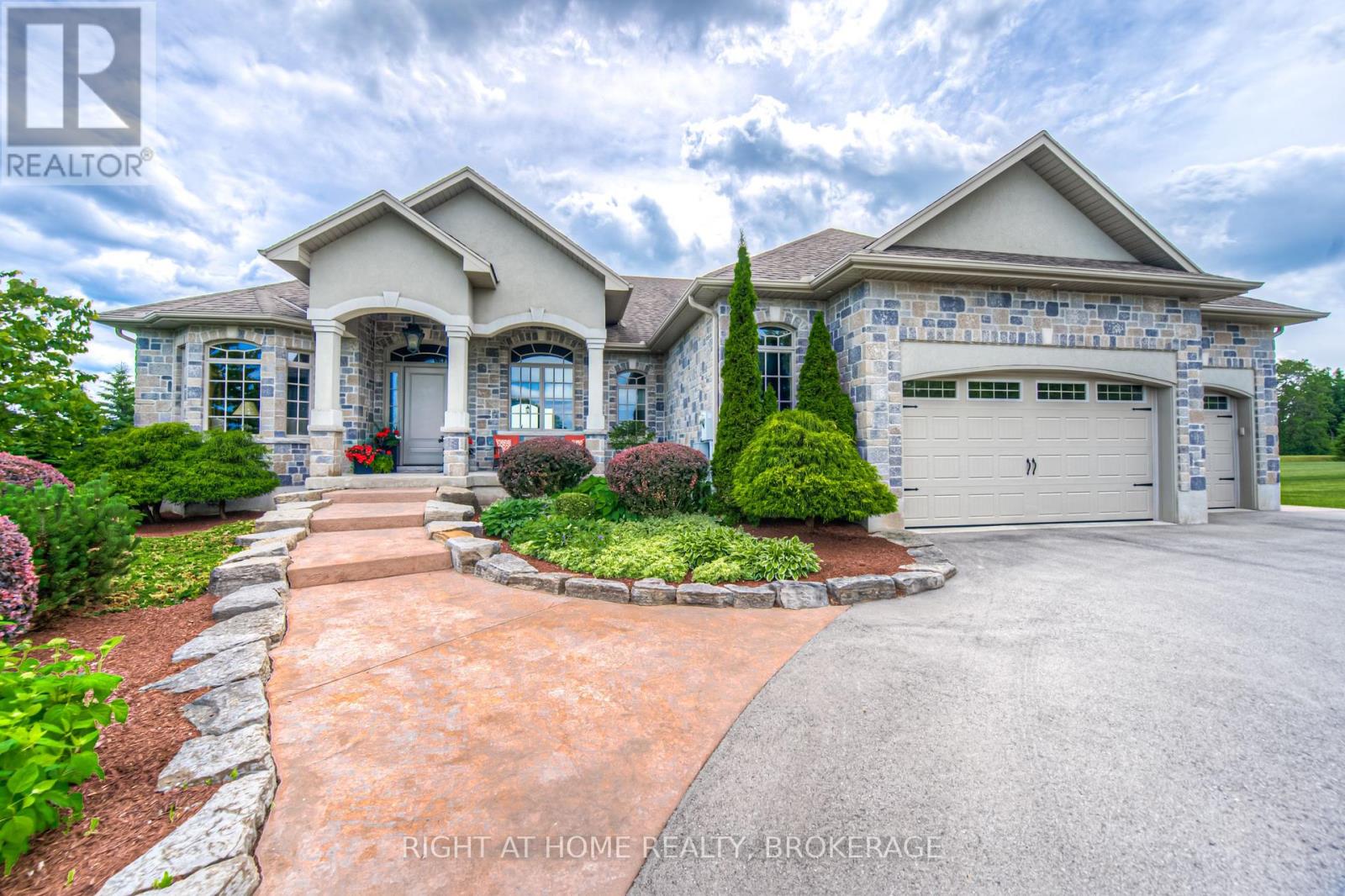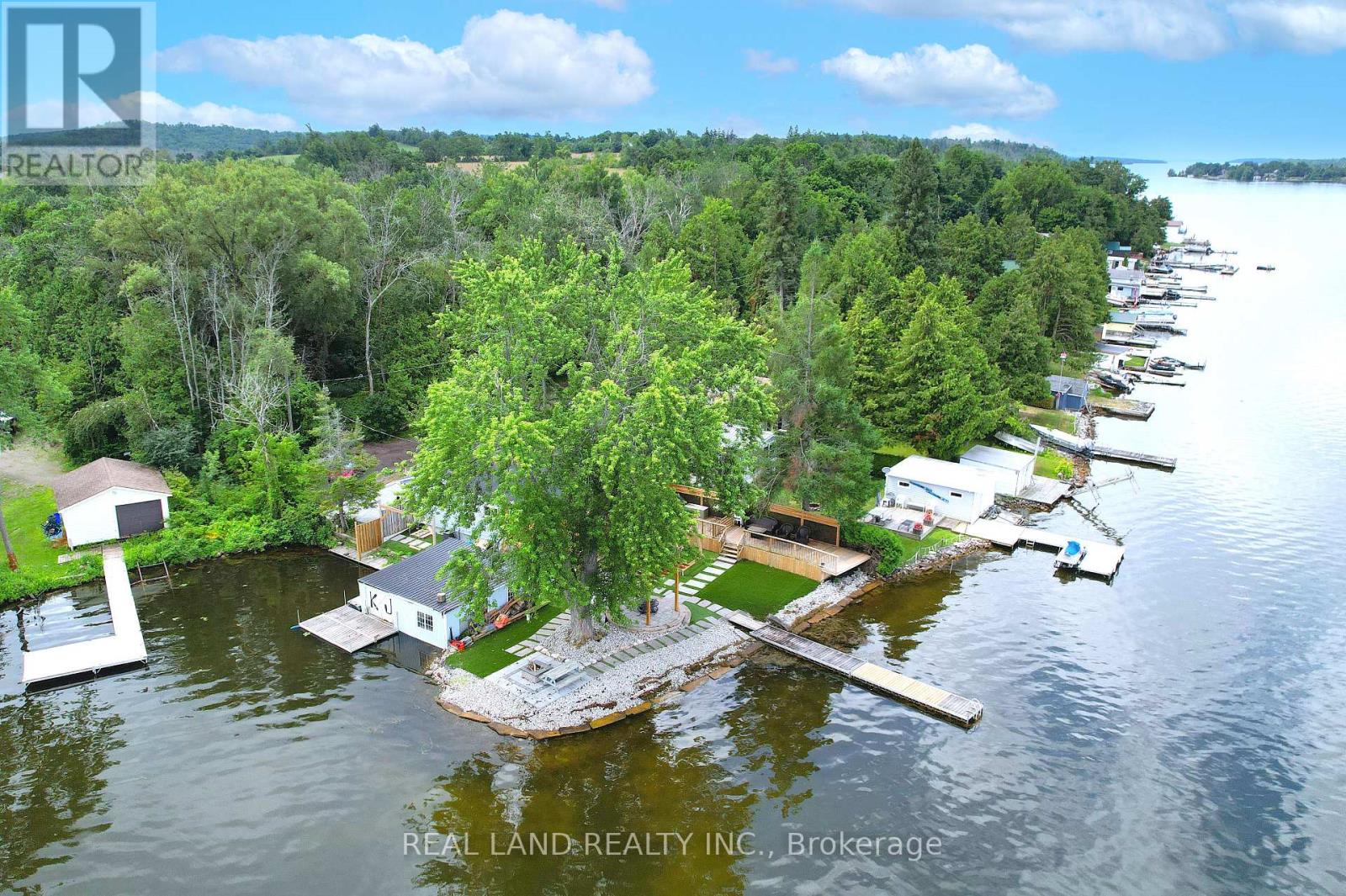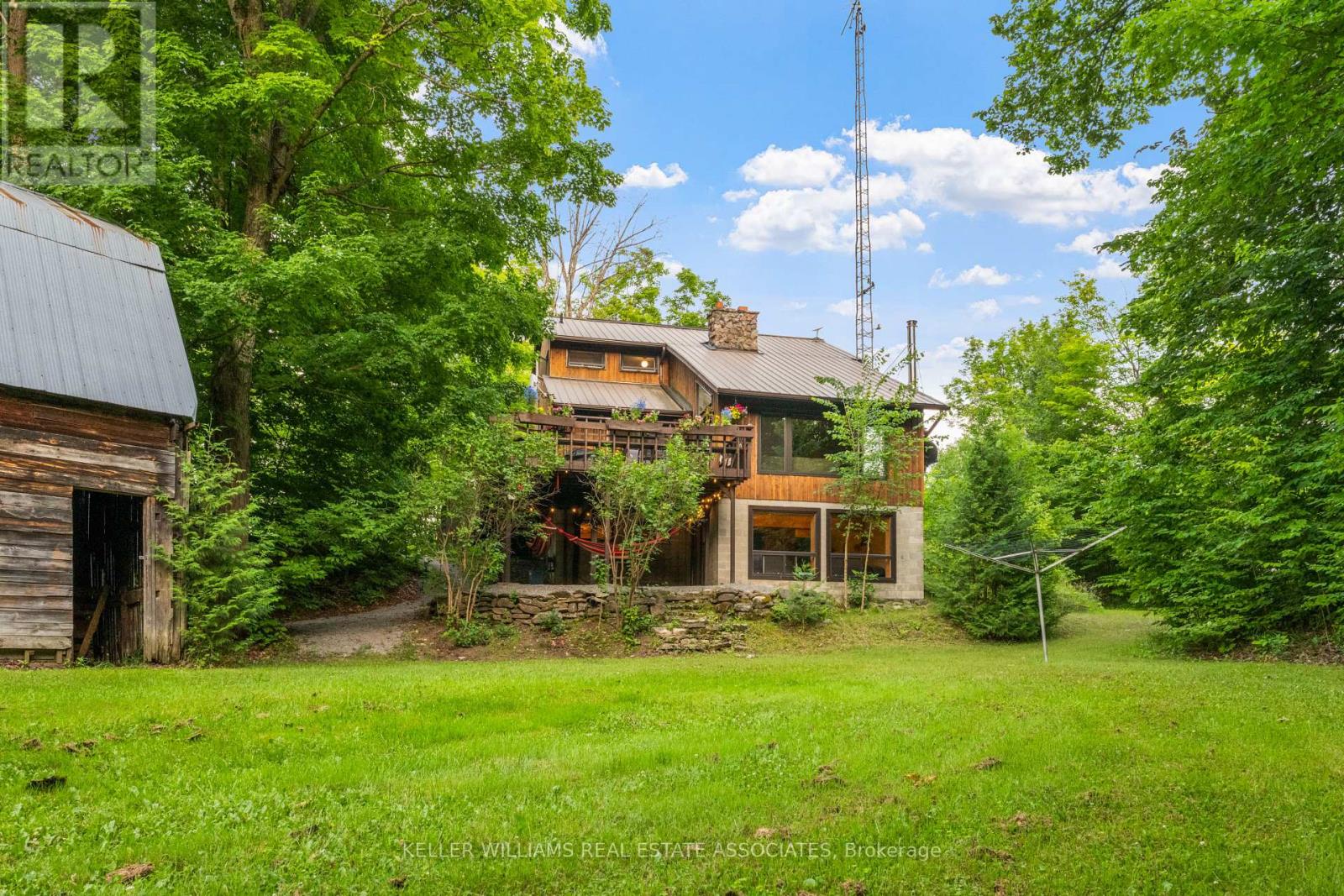46 Gravel Ridge Trail
Kitchener, Ontario
Welcome to 46 Gravel Ridge Trail in the desired Neighbourhood of Laurentian West. This Charming, Updated Semi-Detached, FREEHOLD Home could be the one that you have been waiting for! Situated on a beautifully Landscaped, Premium Massive deep Lot overlooking a Tranquil Pond with Amazing Panoramic Views of the City. No Neighbours behind offering total Privacy! With 3 Spacious Bedrooms including a Primary Bedroom with large walk-in Closet and a Bonus " Landing Area " perfect for a Temporary home office or play area for the kids.The Fully Finished basement offers even more additional space and has a 3 Piece Bathroom for added flexibilty. Some recent Updates include - New Furnace & A/C (2021), Hot Water Tank (2021), Shed, Washer & Dryer (2021). If you are looking for an Immaculate, Turn Key Home in an Amazing Neighbourhood close to Schools, Parks, Trails, Shopping then don't hesitate to come and see this Beauty !! (id:60365)
1081 Trailsview Avenue
Cobourg, Ontario
Welcome To This Beautifully Designed Brand New Detached Home, Thoughtfully Crafted For Modern Family Living. This Home Offers Both Convenience And Style In Every Detail. The Main Floor Features A Bright And Spacious Living And Dining Area With Large Windows That Fill The Space With Natural Light. A Separate Family Room Includes A Cozy Gas Fireplace And Additional Window, Perfect For Relaxing Evenings. Enjoy A Modern Kitchen With A Flush Breakfast Bar, Ideal For Casual Dining, And An Adjacent Breakfast Area That Offers A Seamless Walk-Out To The Private Backyard Perfect For Entertaining Or Enjoying Your Morning Coffee. Upstairs, The Home Is Adorned With Premium 35 Oz. Carpeting, Enhancing Comfort Throughout The Second Floor. The Primary Bedroom Includes A Generous Walk-In Closet And A Private 4-Pieceensuite Bathroom. All Additional Bedrooms Come Complete With Their Own Closets And Windows, Ensuring Ample Space And Natural Light For Every Family Member. A Second-Floor Laundry Room Adds Convenience And Ease To Your Daily Routine. Garage To Home Direct Interior Access Upgrades & Features Rough-In For 3-Piece Bathroom In Basement Shower Upgrade In Lieu Of Bathtub, Framed Glass Enclosure Installed On Half Wall. (id:60365)
2567 Morrison Road
North Dumfries, Ontario
Welcome to this breathtaking custom-built bungalow, nestled on a beautifully treed, nearly 4-acre lot. From the moment you arrive, the professionally landscaped grounds, expansive lawn, and elegant stone and stucco exterior set the tone for refined country living. Follow the stone-bordered, patterned concrete walkway to the covered front porch and step into a grand foyer that opens to the great room with soaring ceilings and a beautiful arched picture window. French doors lead to a formal dining room for entertaining in style. The heart of the home is a gourmet maple kitchen featuring granite countertops, built-in stainless-steel appliances, a centre island with prep sink, walk-in pantry, and abundant storage. The bright breakfast nook offers direct access to a composite deck overlooking lush gardens and serene outdoor space. The spacious primary suite is a peaceful retreat, complete with a walk-in closet and luxurious ensuite featuring a whirlpool tub, separate shower, and makeup vanity. Two additional bedrooms are privately located on the opposite side of the home and share a convenient Jack-and-Jill bathroom. Rich oak trim compliments a stylish mix of hardwood, porcelain tile and broadloom throughout the main floor, enhanced by oversized windows that flood the space with natural light. The lower level boasts in-floor radiant heating. Enjoy a generous recreation room, 3-piece bathroom, cold cellar, dedicated storage, and a large workshop area with its own private entrance to the heated, insulated triple garage. Outdoors, unwind in the peace and privacy of nearly four acres of meticulously designed landscaping. Wander garden paths, relax on the stone patio, or take advantage of the impressive 900 sq ft double garage/workshop with 100-amp service perfect for hobbies, storage, or creative projects. (id:60365)
84 Parker Dr, Roseneath
Alnwick/haldimand, Ontario
Beautiful four seasons cottage with spectacular views & glorious sunsets on Rice Lake with a wonderful corner Lot wide exposure and excellent Shoreline. The house also comes with the detached dry double boat house.Whether you're seeking a serene year-round residence or the perfect lakeside retreat, this cottage provide enough space to meet the various entertainment requirements of your whole family.The whole house is newly renovated inside and out, with a new stone brick driveway and backyard sidewalk, artificial lawn, large original swing and flower stand, which is a great place to relax and gather with friends in the summer. A delight to the eyes that is from the dining room , ktchen overlooking the waters of Rice Lake,the sunrise and sunset scenery alternates,making you intoxicated and forgetful to leave.This Cottage is guaranteed to bring good times and memories that will last a life time. (id:60365)
1979 County Rd 48 Road
Kawartha Lakes, Ontario
Chalet vibes, vaulted ceilings, and cottage charm welcome to your 3+3 bed, 3 bath escape in Kawartha Lakes. Set on 10.12 acres with 300 ft frontage, this Viceroy-style home brings the outdoors in with wall-to-wall windows, wood finishes, and multiple walkouts to a wraparound sundeck. The great room stuns with a stone fireplace, soaring ceilings, and forest views. Enjoy an eat-in kitchen with bamboo floors, vaulted pine ceilings in the dining room, and a sunroom hot tub moment allowing for a deep exhale. Upstairs: a primary suite with his/hers closets and ensuite. Downstairs: two bedrooms, a walkout rec room, fireplace, and spiral staircase. Massive 32x40 ft updated heated studio workshop (2022) with in-floor heating, 200 amp service, and room for six+ vehicles. Updated windows/doors (2022), new eaves (2024), and furnace (2023). Just 4 mins to Balsam Lake Provincial Park, this is a full-time home or dreamy weekend retreat. Nature, privacy, and pure peace all wrapped into one. (id:60365)
#1601 - 60 Stevenson Road
Toronto, Ontario
Welcome to the Penthouse at 60 Stevenson Road! massive 3 bedrooms condo with 2 parking! This unit features high end finishes throughout! Recently fully renovated with a brand-new kitchen with quartz countertop & backsplash, new vinyl flooring, pot-lights, freshly painted, new appliances & much more! Close to 1300sqf of living space! Open concept living/dining area! The exterior of the building along with all balcony have been changed for a more modern and cleaner look. Bring your fussiest client !!! Excellent location, easy access to major hwy, TTC and LRT line . (id:60365)
5847 Summerside Drive
Mississauga, Ontario
Gorgeous Detached Daniels Built Home with backing onto park. Completely renovated gleaming hardwood, granite, pot lights, main floor den, California shutters, custom closet organizer & 9' Ceilings on main floor, gourmet kitchen with extra cabinets walks out to deck with views of park. Master retreat w/step up tub & separate shower, in closets & sitting area. Prof Landscaped with extended interlocking and list goes on. (id:60365)
36 Kimbark Drive
Brampton, Ontario
Beautiful 3 Bedroom And 1 Bathroom, Bungalow House For Lease. Good Size Bedroom With Separate Family Room Which Walks Out To A Large Backyard. 3 Parking Included. Located In Beautiful And Quiet Area Surrounded By Parks, School, Grocery, 5 Minutes To Hwy 410. No Carpet. **EXTRAS** Fridge, Stove, Dishwasher, Washer And Dryer Included. Minimum 1 Year Lease. 70% Utilities To Be Paid By The Tenants. Preferred Family. (id:60365)
209 - 500 Gilbert Avenue
Toronto, Ontario
Bright and spacious, fully renovated (2023) 1-bedroom unit on main floor (a few steps up), located in the heart of Eglinton. All utilities included! Featuring an open concept kitchen with stainless appliances (fridge, stove, microwave, dishwasher). 1 parking space available. Coined laundry available in building. 1 small harmless pet allowed. Walking distance to restaurants, grocery stores, banks, pharmacies. Perfect and easy access to transit. Photos are taken from a previous listing. (id:60365)
1806 Barsuda Drive S
Mississauga, Ontario
Price To Sell. Welcome To 1806 Barsuda Dr In Clarkson With A Remarkable 70 Ft Front Lot, With A Backyard That Back Directly Onto Beautiful Trails. A Charming Two Story Home Offers The Perfect Blend of Space, Comfort, Modern Upgrades, And A Welcoming Covered Porch. This 4+1 Bedroom, 2.5 Bathroom Home Feature a Double Car Garage Including A Fully Finished Basement Apartment With A Second Kitchen, Complete With Approved City Permits. Perfect For First Time Home Buyers And Young Families Looking To Settle Into A Comfortable, Well-Maintained Space In A Great Location. Lorne Park School Area. Amazing Potential & Great Value! Walking Distance To Clarkson Go Train, Minutes to QEW and UofT Mississauga. Don't Miss This Opportunity!! Recent Updates include: Basement Renovation 2020, Minutes to QEW and UofT Mississauga. Don't Miss This Opportunity!! (id:60365)
527 - 200 Manitoba Street
Toronto, Ontario
Recently renovated, fully furnished 2-storey loft at Mystic Point with an open concept layout. This tech-savvy residence offers smart home controls for easy monitoring from your phone. Features include LED lighting, Nest thermostat, smart fridge w/ internal camera, surround sound system. Reverse osmosis water filter system in kitchen. Living area offers brand-new natural gas fireplace and 75-inch TV. Balcony has natural gas BBQ outlet w/ outdoor seating. Master bedroom offers built-in closet cabinetry, flat screen TV, full bathroom w/towel warmer. 1 parking space & High Speed Bell Internet Included. Combining modern convenience with functional design, this lease opportunity is not to be missed! (id:60365)
2067 Annette Court
Burlington, Ontario
Nestled on a quiet coveted court in sought-after Millcroft golf neighbourhood, this exquisite residence offers stunning curb appeal with mature landscaping, elegant design and parking for six vehicles. Step onto the charming front porch and follow the flagstone walkway into a beautifully appointed interior featuring hardwood flooring throughout. The bright, formal living room welcomes you with oversized windows inviting natural light, while the elegant dining room showcases a striking bay windowperfect for hosting gatherings. The open-concept family room with a cozy fireplace, flows seamlessly into the updated kitchen. Designed for both function and style, it offers white cabinetry, granite countertops, full-size eat-in island, gas stove, Bosch double wall ovens, a coffee servery and a separate pantry. Wrap-around windows provide scenic views of the backyard and fill the space with light. A spacious laundry room with side yard access and a second fridge, plus a stylish powder room, complete the main floor. Upstairs, youll find 4 generously sized bedrooms, 2 beautifully renovated bathrooms, and a versatile loft spaceideal as a reading nook or home office. The huge primary suite is a true retreat, featuring double-door entry, 3 large windows, a walk-in closet and a spa-like ensuite with a soaker tub, double vanity, granite counters and a premium glass steam shower. The professionally finished lower level offers exceptional bonus living space. Enjoy a large rec room, home gym area, full bathroom, wet bar, wine cellar and potential to add a fifth bedroom if desired. Step outside to your private backyard sanctuaryprofessionally landscaped and surrounded by mature trees. This outdoor oasis features a large entertainers deck, patio, fire pit area, maintenance-free turf, and garden beds, creating a peaceful, cottage-like setting right at home. Meticulously maintained and truly move-in readyjust minutes to top-rated schools, parks, golf, shopping, and every convenience. (id:60365)













