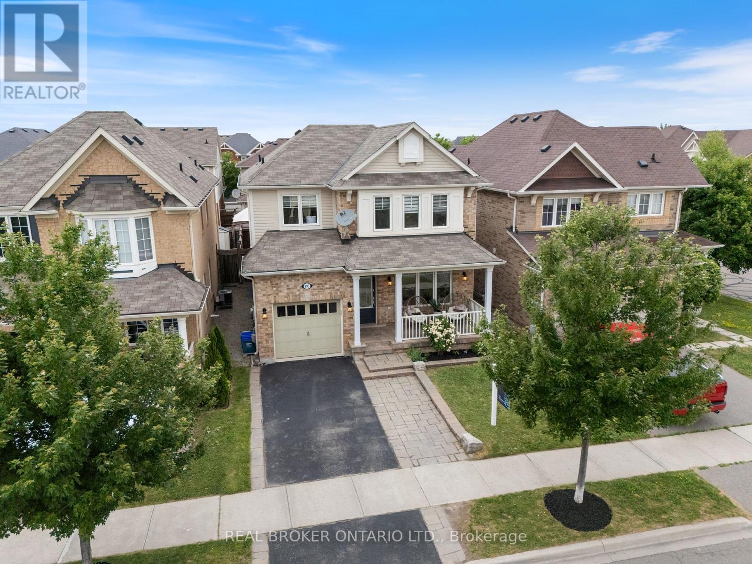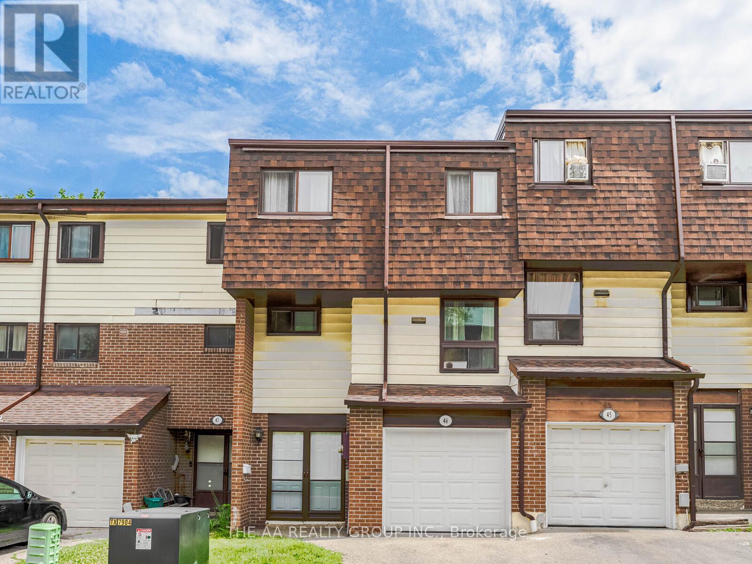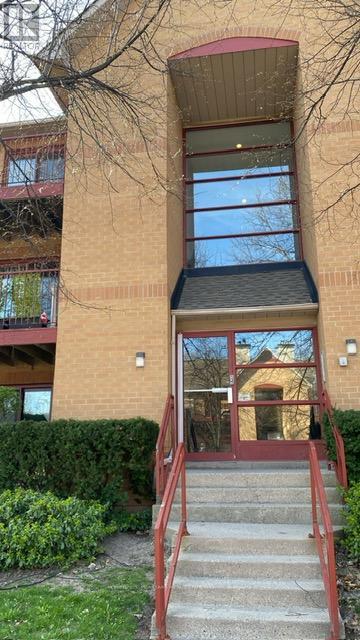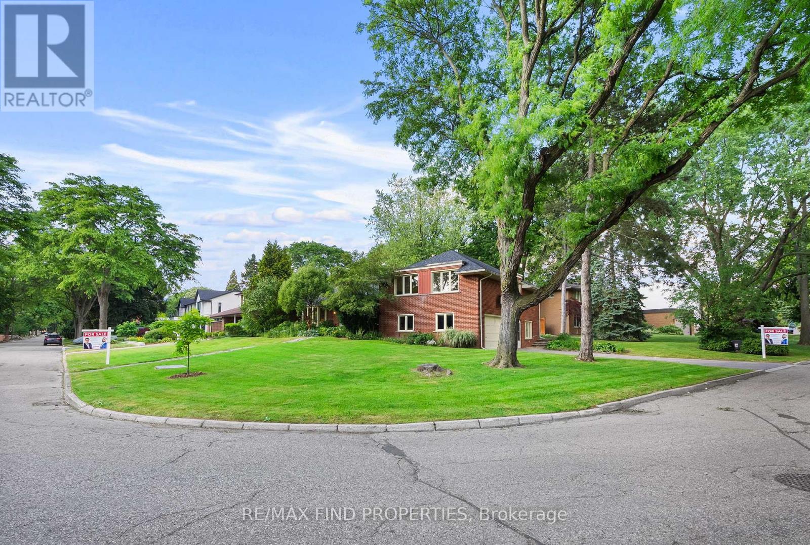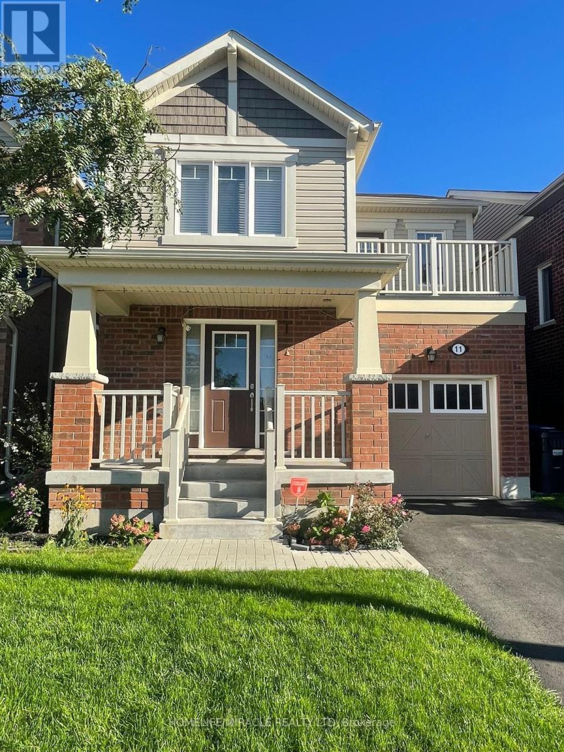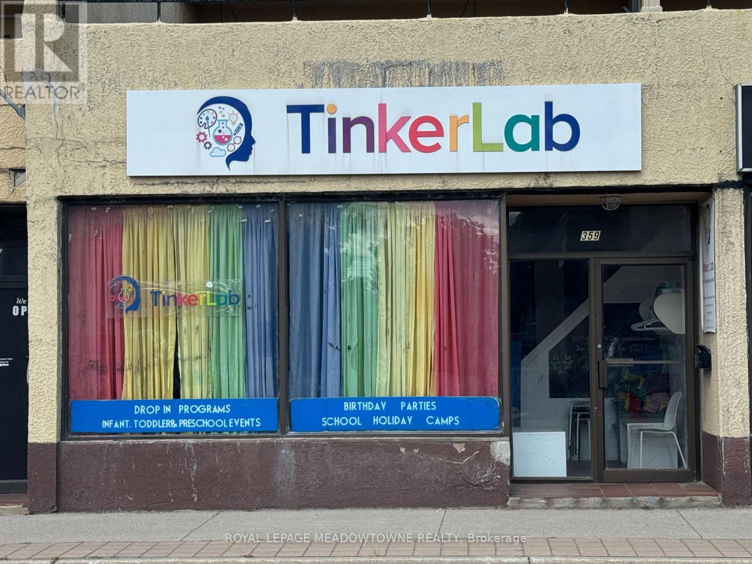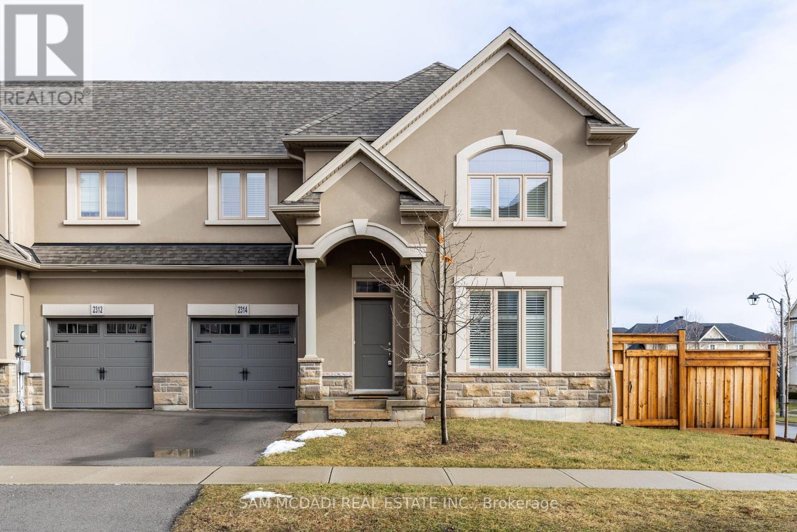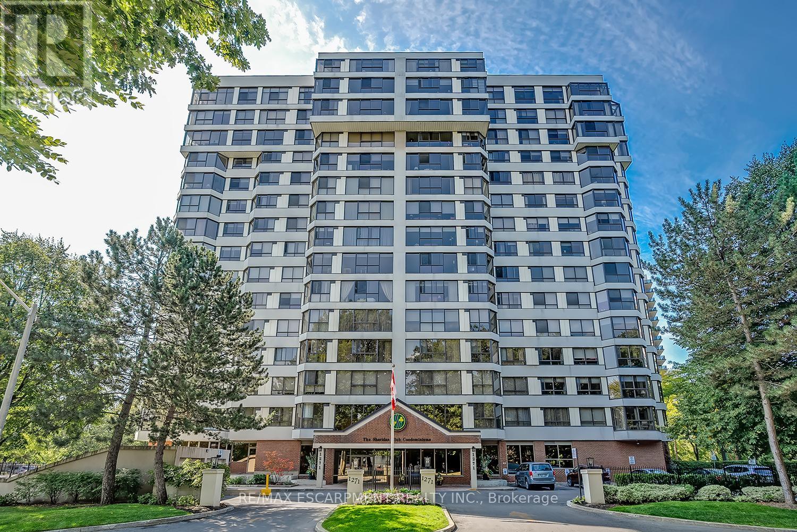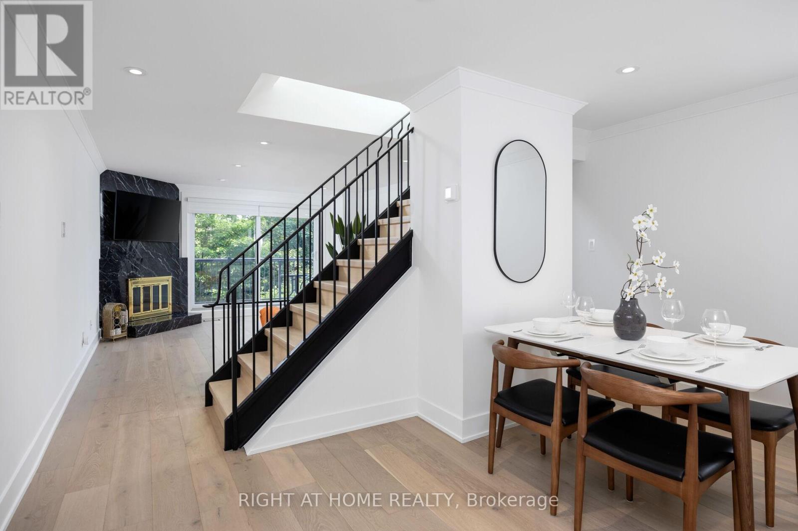156 Royal York Road
Toronto, Ontario
Wonderful investment opportunity. Currently set up as three completely renovated apartments. Great house extensively renovated in 2012-13. Perfect turn key investment with all three apartments currently rented on a month to month basis. Cap Rate of 4.37%!! Located in the heart of Mimico, steps to transit and the GO line. Just a short stroll to the lake and Mimico village. Great for first time home buyers with a double income to help pay the mortgage. Large private backyard, and parking for up to three cars. Don't wait, take advantage of the current buyer's market. This property is priced to sell. Rents are as follows. Basement $1350, Main floor $1750, Second Floor $1900. Total monthly income of $5000. Gross yearly income is $60,000. Operating expenses for 2024 $12,000. Net income $48,000. (id:60365)
993 Whewell Trail
Milton, Ontario
Welcome to this stunning detached home in Willmott, one of Milton's most loved neighbourhoods. Offering 1,599 sq ft plus a finished basement with in-law suite potential, this home blends thoughtful upgrades with everyday comfort. Inside, you're greeted by 9-ft ceilings, new pot lights, and modern dual-layer zebra blinds on every window. Fresh flooring carries throughout, while the upgraded kitchen features granite counters perfect for family meals or entertaining. A versatile second-floor family room provides extra living space for movie nights, playtime, or a quiet retreat. The upper level hosts 3 bedrooms, highlighted by a spacious primary suite with walk-in closet and a private ensuite Your own sanctuary at days end. Two fully renovated bathrooms add modern style and convenience to the floor. The finished basement is a real standout, complete with full kitchen, living area, bedroom, and bathroom ideal for guests, extended family, or independent teens. Step outside to a fully fenced yard with stone patio, great for summer BBQs, and enjoy your morning coffee on the welcoming front porch. The widened interlock driveway and inside garage access add practicality to this move-in ready home. Located just steps from Milton District Hospital and close to everyday shopping and dining, the area also boasts endless outdoor amenities Milton Community Park, Sunny Mount Park, splash pads, sports fields, trails, and dog parks. Commuters will appreciate the easy access to Milton GO Station and major highways. Beautifully upgraded, carefully maintained, and perfectly located this is Milton living at its finest (id:60365)
46 - 180 Mississauga Valley Boulevard
Mississauga, Ontario
Welcome to 180 Mississauga Valley Road, Unit 46, a lovely, freshly painted three-level condo townhouse with 4+1 bedrooms and 3 full bathrooms, so everyone has their own space in the morning. The bright kitchen opens to the main dining and living area, making it easy to cook and chat with family. Large windows let in lots of sunshine that lights up the laminate floors on the main level. Upstairs, all bedrooms are cozy and private. There is also a convenient laundry room with a washer and dryer ready to use. You can park in your single-car garage and driveway, and enjoy sharing the green outdoor space with neighbors. This home is in a great spot, close to schools, parks, shops, and transit, making it easy to walk or drive wherever you need. It is minutes from Cooksville Go, Hwy 403, Square One, and the upcoming LRT. (id:60365)
214 - 1498 Pilgrims Way
Oakville, Ontario
The second bdr available for rent for one person in 2 bdr 1 wshr apt, owner occupies the master bdr ( owner is leaving in October for 6 months and her room will be locked ) The tenant will be responsible for 100% hydro bill when owner is away and 50% , when she is back. Water and parking included ; no pets, no smocking. (id:60365)
4283 Wilcox Road
Mississauga, Ontario
Welcome to 4283 Wilcox Rd, a beautifully upgraded five-level backsplit with 4+3 bedrooms and 5 washrooms, perfectly situated on a quiet, family-friendly end street. This exceptional home combines modern design with everyday functionality, offering both comfort and versatility for families or investors alike. The upper unit comprises three levels and showcases four spacious bedrooms, three washrooms, a bright living room, and a family room with a walkout to the backyard. Throughout the home, you will find engineered hardwood flooring, elegant pot lights inside and out, two fireplaces, a four-camera security system, and direct garage access for added convenience. The main level features an airy open-concept design, where sunlight streams through large windows and a skylight, filling the living and dining areas and flowing effortlessly into a contemporary kitchen with custom cabinetry, sleek quartz countertops, and a generous island ideal for entertaining. The adjoining family room provides a cozy retreat with its fireplace and a walkout to a large deck overlooking the private, fully fenced backyard - the perfect setting for outdoor gatherings. Upstairs, the primary suite delights with two built-in closets and a private three-piece ensuite. A true highlight of this property is the expansive, legal two-level basement apartment offering more than 1,500 square feet of living space with eight-foot ceilings. It features three bedrooms, two washrooms, a separate laundry, and an open-concept living room with kitchen, plus a cold room, separate entrance, and a private fenced yard ideal for extended family, guests, or generating rental income. Located just minutes from Square One, City Centre, Highway 403, shopping, highly rated schools, public transit, and every major amenity, this home truly offers the best of Mississauga living. Don't miss your chance to own this exceptional property! Book your private showing today and make it yours! (id:60365)
56 Edenvale Crescent
Toronto, Ontario
A Rare Opportunity in Prestigious Humber Valley Village! First time on the market since 1967. This classic mid-century home was originally a 4-bedroom layout, now converted to 3 bedrooms with a large walk-in closet, plus 3 bathrooms. Fully detached and sitting on a premium 94.10 x 120.00 ft lot on one of Etobicoke's most exclusive crescents, surrounded by custom-built estates and mature trees.Designed by Robert Hanks, chief architect of Home Smith & Co., this well-maintained residence offers approx. 2,663 sq.ft. above grade plus a finished basement with a bedroom and spacious recreation room for a total of 3,886 sq.ft. of living space. Features include formal living and dining rooms, skylights, a custom kitchen with walkout to yard, main floor office, dual entryways, and a professionally landscaped backyard oasis. 6-car parking. Recent updates include new roof and new windows. Gas furnace and central air conditioning included. This home is located in one of the most sought-after family-friendly neighbourhoods in Toronto, known for its quiet tree-lined streets, prestigious golf clubs, and proximity to schools and private academies. Steps to St. Georges Golf & Country Club, Allanhurst Park, Kingsway College School, top-ranked public schools, shopping, upcoming Eglinton Crosstown LRT, Humbertown Plaza, and scenic Humber River trails.Move-in ready with incredible potential to renovate, expand, or build a luxury estate in a truly distinguished setting. click on Virtual tour and enjoy 3d Tour! (id:60365)
11 Bannister Crescent
Brampton, Ontario
Spacious 4 Bedroom 2 1/2 Bathroom Detached Home. Home Comes Fully Upgraded Including Stainless Steel Kitchen Appliances, Quartz Countertops, Backsplash, Hardwood Flooring Throughout (No Carpet), Hardwood Staircase, Separate Living And Family Room On The Main Level, Pot Lights On The Main Level, Master Bedroom Includes 4 Pc Ensuite, Huge Walk In Closet,Balcony Views Attached To Bedroom, Superb Location, Close To Schools, Park, Shopping & Mt Pleasant Go Station! Finished To Perfection With Attention To Every Detail! (id:60365)
359 Main Street E
Milton, Ontario
Great unit available in Milton's core, loads of drive by and walk by traffic. Join a host of budding downtown Milton businesses and enjoy the great vibe and trends of being on the main street in one of the fastest growing towns in Canada. Don't miss this opportunity. Landlord will paint unit prior to possession. (id:60365)
2314 Natasha Circle
Oakville, Ontario
Spacious, Well-Maintained, Townhouse End Unit In Palermo West! This Home Boasts Lots Of Natural Light, Spacious Living Space With Three Good-Sized Bedrooms Including Large Primary W/ Ensuite And Walk-In Closet. 1 Driveway+1 Garage Parking Included. Conveniently Located In An Excellent Area Close To All Major Amenities: Minutes From Bronte Creek Provincial Park, Close To Schools, Shops, Place Of Worship And Much More! (id:60365)
Ph105 - 1271 Walden Circle
Mississauga, Ontario
2 bedroom + den penthouse level suite at the highly sought-after 'Sheridan Club Condominiums' in Clarkson Village! 1,392 sq.ft. of bright and open living space with absolutely stunning views of the Toronto skyline and Lake Ontario! Steps to the Clarkson GO Station, QEW, the lake, Rattray Marsh, schools, parks, restaurants and shopping! Beautifully updated kitchen with stainless steel appliances, granite and pot lighting opens to a spacious dining room with tray ceiling and a spectacular living room highlighted by the abundance of natural light and breathtaking views. Primary bedroom with walk-in closet, 3-piece ensuite and access to den plus an additional second bedroom with access to a 4-piece bathroom across the hall. Engineered hardwood floors, crown moulding and in-suite laundry. Resort-like building amenities include an indoor pool, gym, sauna, library, party room, games room, workshop, outdoor seating/BBQ area and visitor parking. Condo fee includes cable and internet as well as a membership to the exclusive 'Walden Club' directly across the street, which provides access to an outdoor pool, tennis, squash and pickleball courts, clubhouse and fitness centre! Two side-by-side underground parking spaces and 1 storage locker. (id:60365)
11 - 20 Budgell Terrace
Toronto, Ontario
Rarely offered recently fully renovated home with unobstructed treed ravine views. Terrace balcony & walk-out to backyard oasis ravine! Must see attention to details and quality which includes high quality Italian and German finishes throughout! Spa-like baths w/natural sunlight, heated floors & high grade porcelain slabs from Centura/CIOT, all hardware and shower items from Italy and German, Duravit Toilets, Sinks and cabinets. Solid Oak stairs & flooring. Fireplace w/ large custom stone slabs. Bedrooms feature designer lighting & custom closets. Chef's Kitchen w/upgraded high quality porcelain slabs & millwork. Washer / Dryer - new (high end Maytag).New HVAC / Furnace High Efficiency - Water Tank and AC unit, all replaced - along with additional installation of AWW 675 HEPA filter system, high grade air cleaning system in home. This is attached to HVAC system and cleans air to commercial grade, for optimal air purification. Entire house was tested and rewired, all election receptacles, plugs/switches , upgraded cover plates (no screws). All new pot-lights, rewired and modern. All fire/smoke Co2 detectors, new hard wired (no batteries). All ventilation systems in bathrooms changed (id:60365)
8225 Finnerty Side Road
Caledon, Ontario
Discover unparalleled peace and endless potential on this breathtaking 10-acre retreat, nestled among majestic mature trees offering total privacy. Tucked away from the everyday, yet just minutes from town amenities, this idyllic woodland haven blends serene seclusion with day-to-day convenience perfect for those seeking a versatile lifestyle in natures embrace. A long, winding driveway welcomes you with a true sense of arrival, leading to a one-of-a-kind custom-built home, thoughtfully positioned to take full advantage of the natural surroundings. Step into the inviting front foyer and into the main level, where hardwood floors run throughout and warm, welcoming spaces await. The open-concept living room features a cozy fireplace, while the expansive family room impresses with a stunning stone fireplace, soaring open-to-above ceilings, and walk-outs to both the backyard patio and spacious deck ideal for relaxing or entertaining. The heart of the home is a bright, cheerful eat-in kitchen, where large windows frame lovely views of the property. A convenient mudroom offers direct access to the attached two-car garage. The main level also includes a generously sized bedroom with 3-piece ensuite, a second bedroom, and a full 4-piece bathroom. Upstairs, a striking architectural design greets you in the loft and study area, where skylights and large windows bathe the space in natural light. The upper level also features a spacious primary suite with fireplace, 3-piece ensuite, and ample closet space, along with a large skylit laundry room.The partially finished lower level offers incredible potential for multi-generational living or growing families. It includes a large recreation room with walk-out, a 3-piece bath with sauna, a second recreation room with fireplace, wet bar, and another walk-out to the yard. Whether you dream of expanding, relaxing, or simply enjoying the quiet beauty of Caledon, this private sanctuary is ready to welcome you home. (id:60365)


