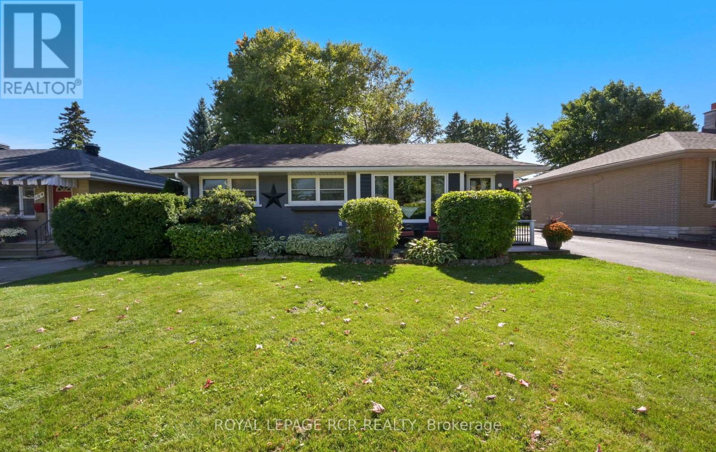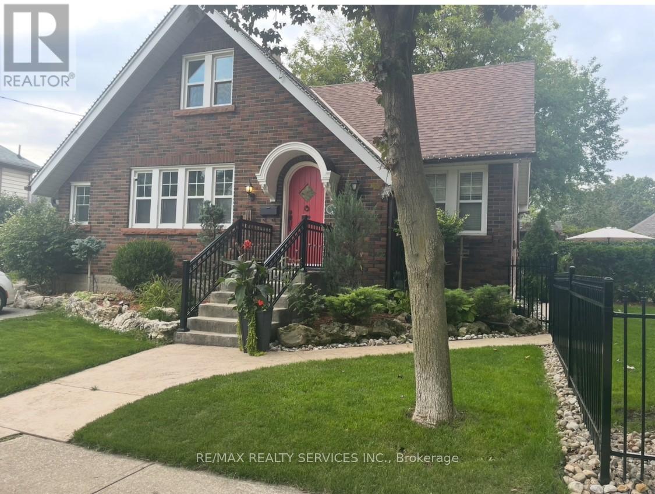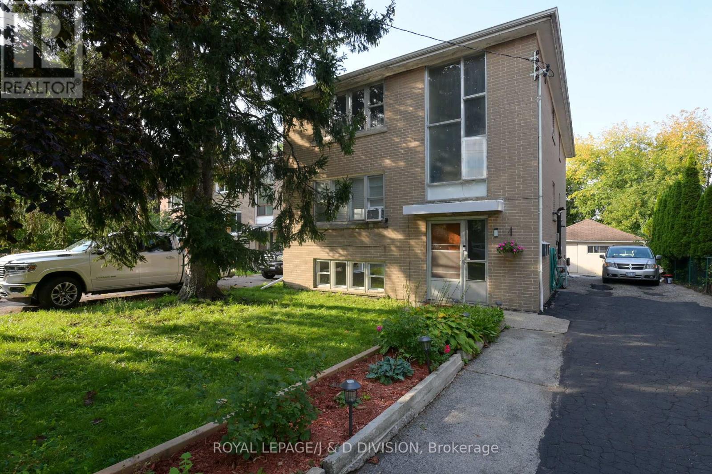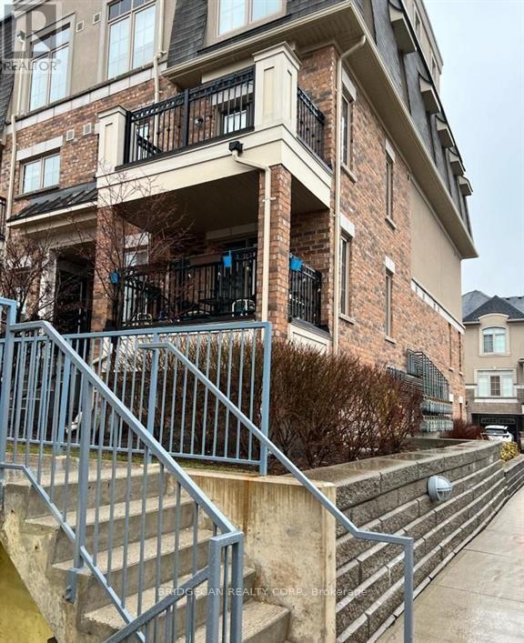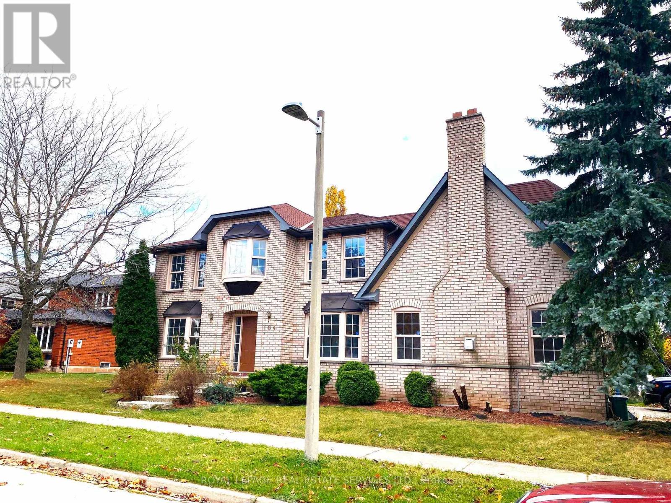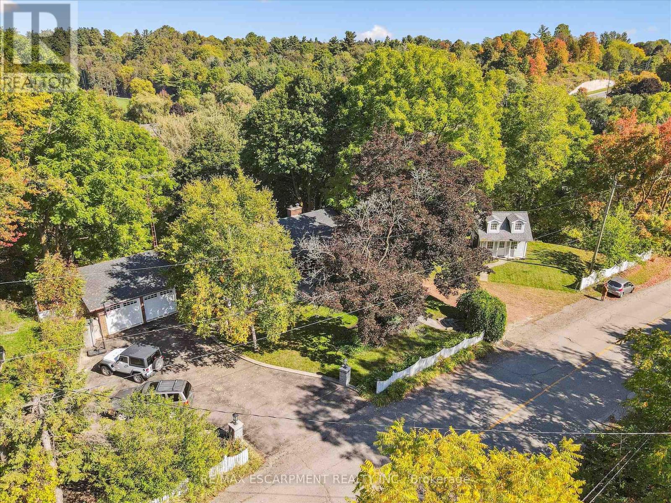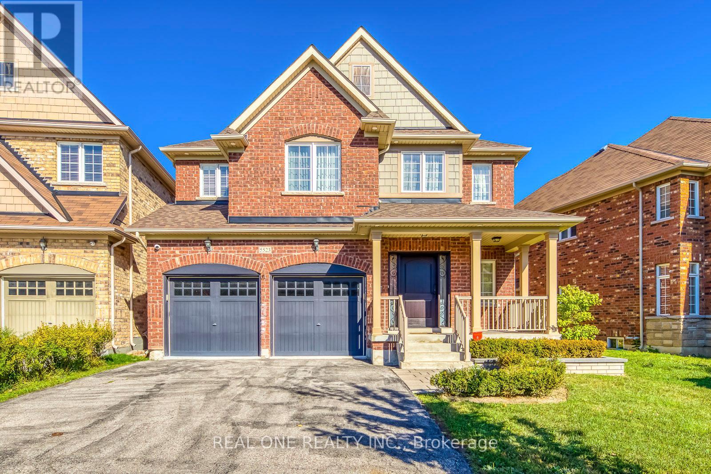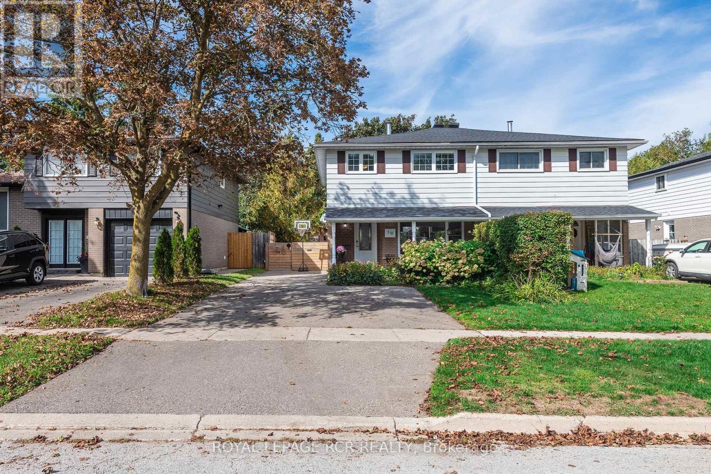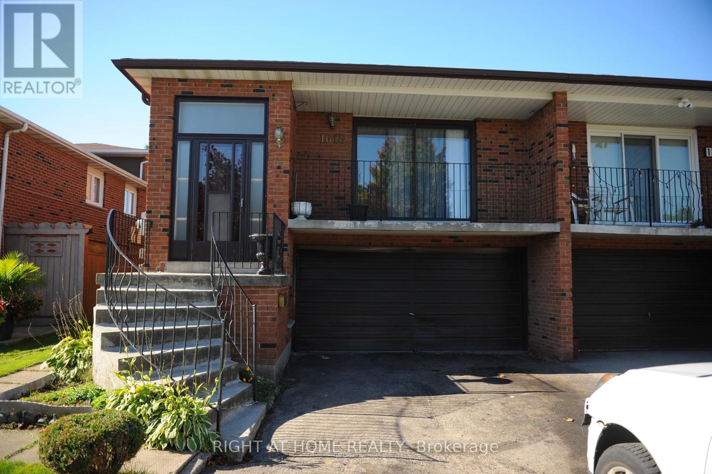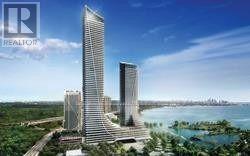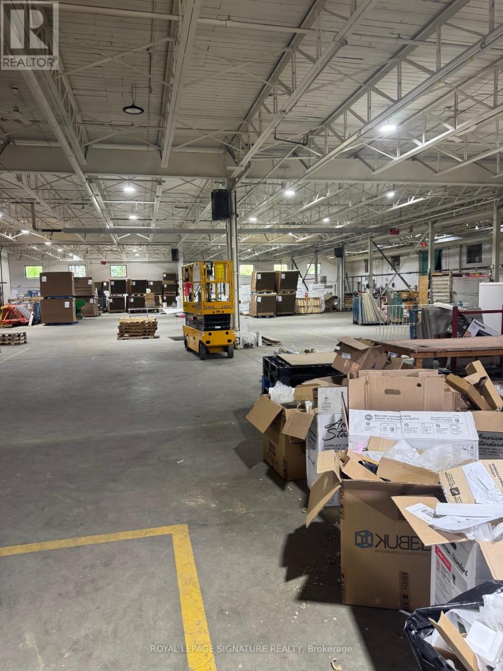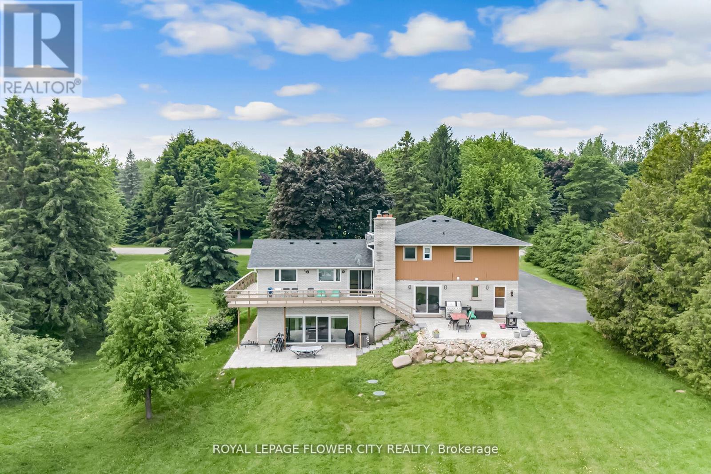106 Zina Street
Orangeville, Ontario
Totally renovated bungalow offering a seamless blend of modern comfort and country charm. Bright and welcoming, this home features laminate floors throughout and a large island as the focal point of the kitchen. A adjacent to the sink overlooks the private, fenced backyard with perennial gardens, while a walkout leads to the deck complete with sitting, BBQ, prep, and dining areas perfect for entertaining. The spacious living room is filled with natural light and includes a tempered glass railing overlooking the stairs to the finished basement. The primary bedroom boasts two double closets and a built-in vanity, while the second bedroom also includes a built-in vanity/desk and a headboard that enhances the warm, country feel. A 4-piece bath is finished with ceramic tile flooring and tile accents around the tub. Downstairs, the finished basement offers a cozy family room with accent barn doors leading to a bathroom and laundry area, as well as a tandem bedroom/sitting area. An unfinished utility room provides plenty of additional storage. Move-in ready and thoughtfully designed, this home is ideal for todays lifestyle. (id:60365)
Lower - 2 Craig Street
Brampton, Ontario
Downtown Brampton living at it's finest! This gorgeous & super bright all inclusive private walk up 1 bedroom + den apartment has just been freshly renovated. It features new bleached oak flooring, a modern kitchen with brand new stainless steel appliances, led pot lights, an updated bathroom with sensor lighting & has been freshly painted. One parking spot included. Amazing opportunity for a single professional or a couple who are non smokers with no pets. Perfect location - steps to gage park, transit, shops, restaurants and all other amenities you may desire! Laundry not included (Laundry mat nearby). Landlord would consider $1400 without the parking space. All inclusive of basic utilities (heat, hydro & water). Cable TV & internet not included. Landlord willing to include Wi-Fi for an additional $50. (id:60365)
1 - 136 Windermere Avenue
Toronto, Ontario
Wall To Wall Renovation 2021. Kitchen With Built-in Stainless Steel Appliances, Microwave And Vent, Dishwasher, Pot Lights, Breakfast Area, Window And Walk-Out To West Garden. Laminate Floors, Newer Electric Light Fixtures. 8 Ft Ceilings, Neutral White And Gray Decor. Located On A Quiet Tree Lined Street, Walk To Transit/Subway And Bloor Street Shops. Steps Away From High Park. Easy Access To Highways. Great Neighbourhood. Long Term Rental Building So Move In And Make It Home. Shared Laundry (Not Coin Operated). Pretty Back Yard Shared By Tenants In Quiet Triplex. Separately Metered Hydro. (id:60365)
128 - 2441 Greenwich Drive
Oakville, Ontario
Modern luxury stacked townhome in West Oak Trails available for lease. Open-concept living and dining area with balcony, modern kitchen . Two spacious bedrooms, main 4-piece bathroom, and in-suite laundry. Includes one parking spot . Conveniently located near the new hospital, shops, transit, GO Station, and major highways. (id:60365)
104 Inverhuron Trail
Oakville, Ontario
Beautiful Corner 5 bedroom family home over 3000 sqft in River Oaks community. This large home has 5 expansive bedrooms on 2nd level plus additional bedroom/office on main floor. 2 full baths plus one half bath on bedroom levels with powder room on main floor. Bathed in natural light and plenty of privacy, this home boasts many updates including brand new hardwood style flooring on all levels, newly painted. This home has a fantastic layout with separate living, dining and family rooms. Walkout to backyard from kitchen/breakfast area. Flexible lease commencement. Few minutes from highway, amenities and Rec. Centre and great school district! (id:60365)
19 Stewarttown Road
Halton Hills, Ontario
Your PRIVATE PARADISE in Halton Hills - 1.06 Acres of Natural Beauty! Fall in love with a home that feels like a retreat every single day. Nestled on rolling hills & embraced by towering trees, this enchanting 3+2 Bedrm Bungalow offers peace, privacy & pure magic! Step inside to a sunlit open concept design where a gourmet granite eat-in Kitchen flows seamlessly into expansive living and dining spaces! A King sized Master Suite! 5 Pce main Bth jetted soaker tub! Panoramic windows frame nature like living art from every window! The lower level features a 2 Bedroom above-grade self contained in-law suite ready to welcome family & friends w/warmth & independence, while outdoors, life unfolds in the most beautiful way! Dine, lounge or dream on the full upper deck or gather under the stars from the ground level walk-outs, around the fire pit, decking areas or retreat to the charming bunkie! Double garage, 2nd Driveway & immaculate Renos throughout this home is not just a place to live - it's a place to breathe, to gather, to create memories! A rare sanctuary where modern comfort and natural wonder meet! (id:60365)
5523 Freshwater Drive
Mississauga, Ontario
WOW! Bright & Spacious 4+2 Bedroom & 4 Bath Family Home in Churchill Meadows with Over 4,000 Sq.Ft. of Finished Living Space! Stunning Gourmet Kitchen Features Porcelain Tile Flooring, Stainless Steel Appliances, Large Centre Island with Breakfast Bar, Quartz Countertops & Backsplash, Extensive Pantry Cabinets & Patio Door W/O to Deck! 2nd Level Juliet Balcony Overlooks Spacious 2-Storey Family Room Area Boasting Gorgeous Custom Ceiling & B/I Shelving with Fireplace! Formal Dining Room & Living Room Area with Crown Moulding & Large Windows. 2pc Powder Room & Convenient Laundry Room with Access to Garage Complete the Main Level. 2nd Level Features 4 Good-Sized Bedrooms & Modern 4pc Main Bath with Double Vanity & Large Shower. Oversized Primary Bedroom Boasts W/I Closet (with B/I Organizers) & Huge 5pc Ensuite with Double Vanity, Soaker Tub & Large Shower with B/I Seat. Open Concept Finished Basement with 2nd Kitchen, Rec Room Area, 2 Bedrooms & Full 3pc Bath! Lovely Fenced Backyard with Deck & Patio Area. Fantastic Churchill Meadows Location Just Steps from Parks, Shopping, Restaurants, Community Centre & More! Quick Access to Hwys 407 & 403! (id:60365)
19 Carlton Drive
Orangeville, Ontario
The perfect home does existand its waiting for you! Nestled on a peaceful, tree-lined street, this delightful residence offers the ideal blend of charm, functionality, and versatility. Whether youre a first-time buyer, savvy investor, or downsizing without compromise, this home checks all the boxes. The inviting covered front porch sets a warm and welcoming tone. Step inside to a bright living room filled with natural light and a beautiful hardwood staircase leading upstairs. The heart of the home is the spacious kitchen, renovated in 2016 with crisp white cabinetry, plenty of cupboard and counter space, stainless steel appliances, beverage fridge, and counter seating. A sliding glass door opens to the backyard, making entertaining effortless. A stylish 2-piece bathroom completes the main level. Upstairs, you will find four generously sized bedrooms and a updated 4-piece bathroom. The primary bedroom offers a walk-in closet and abundant space to relax. Hardwood floors and updated windows including a new front window (2019) add to the homes brightness. Recent upgrades include a new roof (2023), refreshed driveway (2020), updated front and sliding doors, and a spacious deck (2020). The lower-level apartment, renovated in 2009, features a private side entrance, open living area, kitchen with full appliances, one bedroom, and a 3-piece bathroom perfect for tenants, in-laws, or guests! The exterior of this home is equally impressive with a fully fenced backyard, gates that separate the backyard, side entrance, and driveway for privacy, and a large shed for storage. The deck provides the perfect space to relax, listen to the birds, or enjoy summer barbeques. Thoughtfully updated and well maintained, this property offers comfort, charm, and income potential all in one. (id:60365)
Upper - 1618 Corkstone Glade
Mississauga, Ontario
Welcome to Your New Home on Corkstone Glade! Discover the perfect blend of comfort and convenience in this spacious 3-bedroom home nestled in the serene and sought-after neighbourhood on Corkstone Glade. This beautiful 1500-square-foot residence offers everything you need for a relaxed lifestyle, making it an ideal choice for families and professionals alike. The inviting open-concept living room and dining area provide a perfect setting for entertaining guests or spending quality time with family. The layout allows for versatile furniture arrangements, making it easy to create a space that suits your lifestyle. The kitchen is a true highlight, offering ample counter space and plenty of storage to satisfy any home chef's needs. Large windows flood the room with natural light, creating a warm and welcoming atmosphere where culinary creativity can flourish. Enjoy the luxury of a private entrance that provides both security and privacy, as well as a designated parking space for one car. Enjoy easy access to nearby parks and green spaces, perfect for weekend picnics. The neighbourhood is also home to reputable schools, making it an excellent choice for families with children. (id:60365)
3918 - 30 Shore Breeze Drive
Toronto, Ontario
Sun Filled 2 Bedroom Corner Unit in Toronto's Premier Waterfront Condo. Wrap around 360 Sq. Ft. Balcony, Beautiful Views of Lake Ontario and Downtown Toronto Skyline. Open Concept Floor Plan, 9 FT. Ceilings, High-End Finishes, Stainless Steel Appliances, Primary Bedroom has 3 Piece Ensuite Washroom with Frameless Glass Shower, Engineered Hardwood throughout. Floor to Ceiling Windows, 5*****Star Hotel Style Amenities. One Parking & One Locker included in the Rent. (id:60365)
39 Drummond Street
Toronto, Ontario
VERY CLEAN WAREHOUSE SPACE. OPEN SPACE 29' X 132' MINUTES FROM QEW/427. STEPS TO TTC. ONE SHORT BUS RIDE TO BLOOR/ROYAL YORK SUBWAY (id:60365)
5 Glenn Court
Caledon, Ontario
Discover your dream home in this meticulously upgraded property, offering a perfect balance of modern luxury & natural beauty, Situated on 2.75 acres. This home provides a serene retreat just mins from the city. Large, welcoming foyer leads to bright, open-concept living areas. The family-sized kitchen & sunlit family room offer breathtaking views of Caledon's picturesque rolling hills. The home features 3 generously sized bedrooms with updated flooring & modern finishes. Main bathroom includes heated floors for added comfort, while the brand-new, enlarged ensuite exudes modern elegance with its stylish design. (id:60365)

