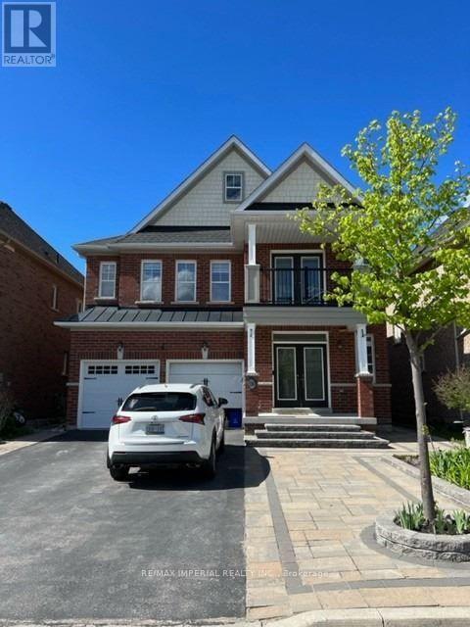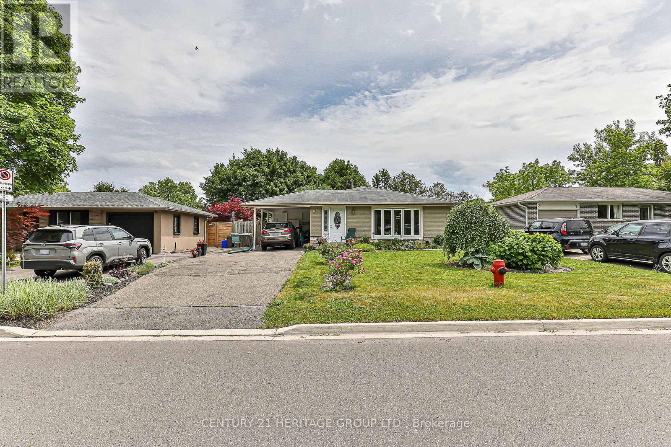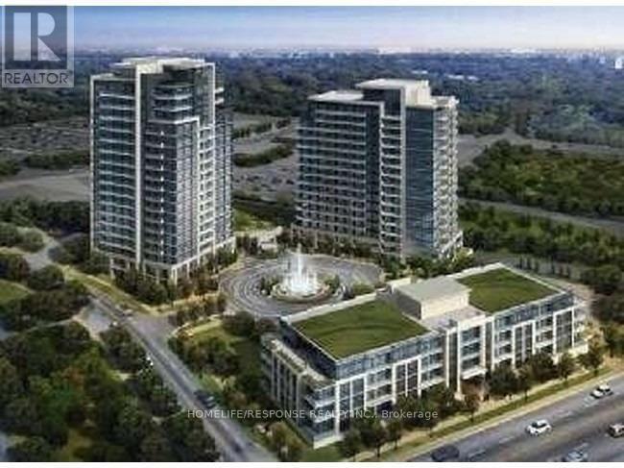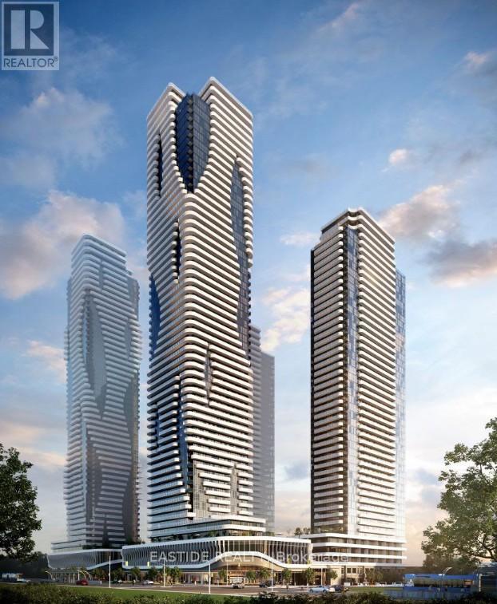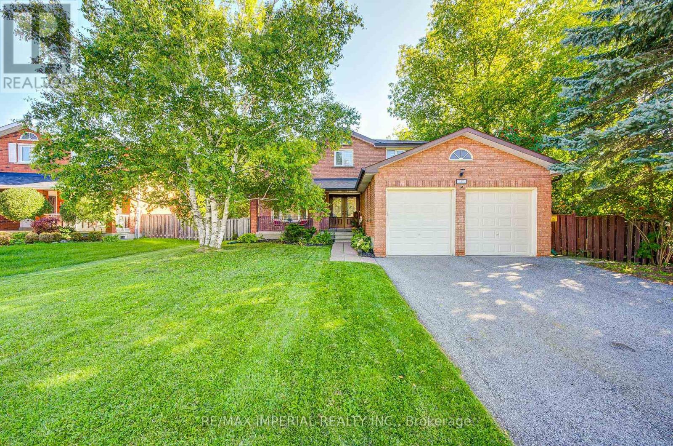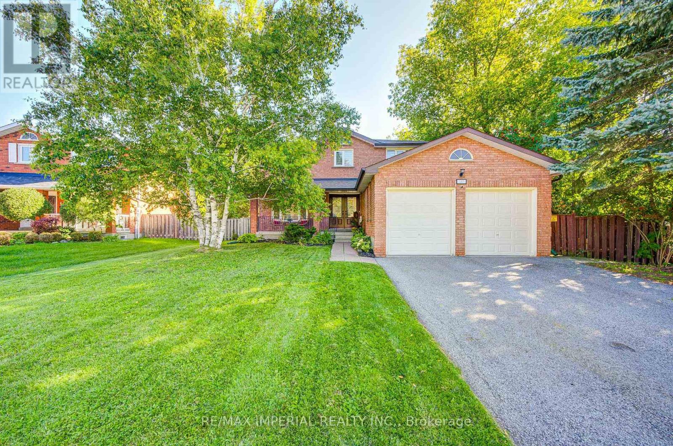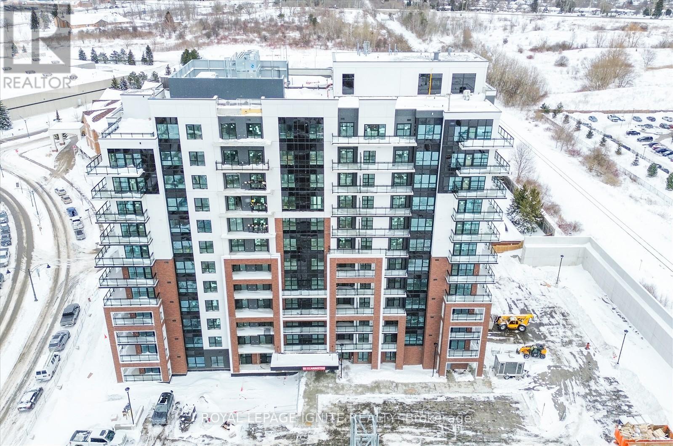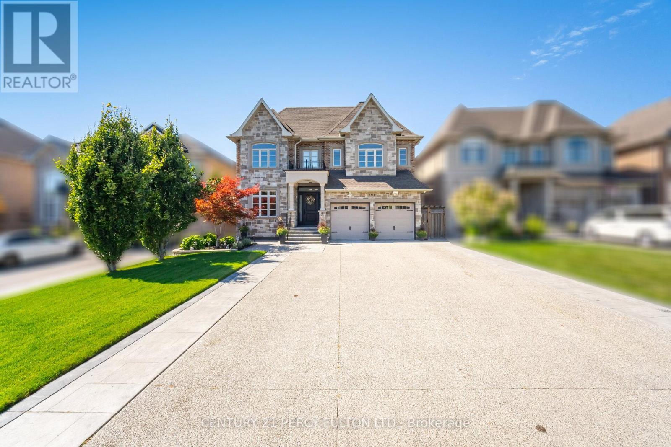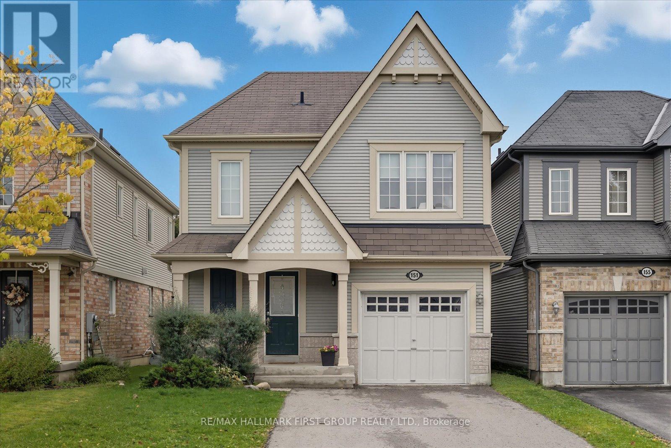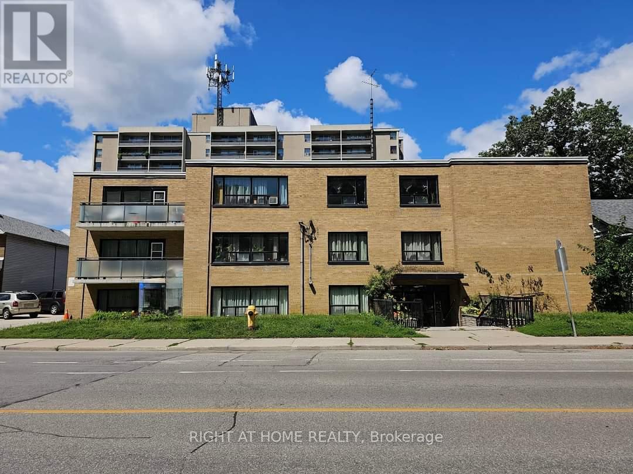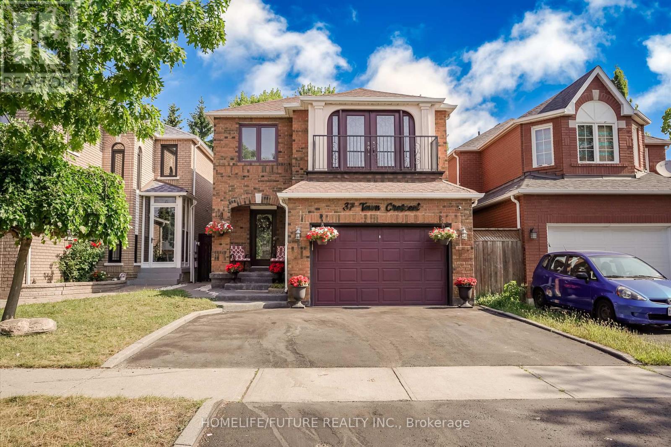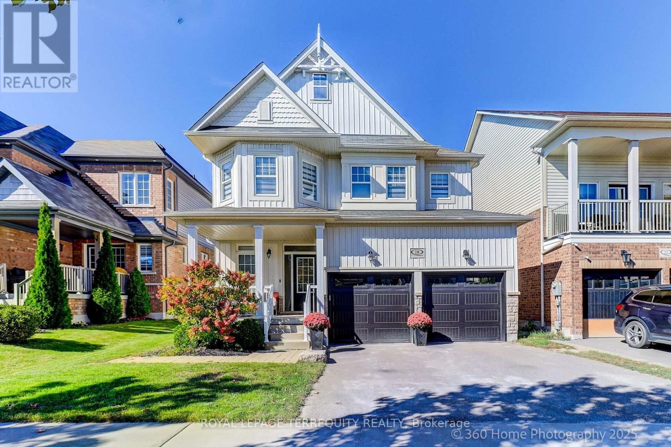38 Brucefield Court
Whitchurch-Stouffville, Ontario
Welcome to this beautifully maintained and upgraded family home in heart of Stouffville. Enjoy the elegance of modern layout with stylish light fixtures, 4+1 Bedrooms, each has their own private washroom. A spacious backyard with breathtaking view, ! The upgraded kitchen features granite countertops, and cabinetry with stainless steel appliances. Finished basement gives extra spacious for entertaining. Location Conveniently situated near schools, parks, amenities, and highways. (id:60365)
67 Devins Drive
Aurora, Ontario
**First-Time Buyers & Investors, Seize This Opportunity!*** Discover This Charming 3-Bedroom Detached Bungalow Nestled In One Of Aurora's Most Sought-After Communities, Enveloped By Lush Green Spaces. This Home, Ready For Your Personal Touch, Offers Immense Potential With Some TLC. Step Into Bright, Spacious Main Rooms Designed For Both Everyday Comfort And Effortless Entertaining. The Expansive, Sun Drenched Living Room Boasts A Large Picture Window, Flooding The Space With Natural Light. Three Generously Sized Bedrooms Provide Ample Space For Relaxation. The Family-Sized Kitchen Allows For A Breakfast Table, Invites Cozy Meals And Gatherings. Enjoy Carpet-Free Living With Hardwood Floors Throughout The Main Level And Durable Laminate flooring In The Basement. The Fully Finished Basement, Accessible Via A Separate Entrance, Is A Standout Feature Complete With A Bedroom, Galley Kitchenette, 3-Piece Bathroom, And A Bright Rec Room With A Walk-Out To The Garden. Ideal For Guests, In-Laws, Or Potential Rental Income, This Versatile Space Adds Significant Value. Outside, A Tranquil, Private Backyard Offers A Peaceful Retreat. With Parking For 5+ Vehicles, Convenience Is At Your Doorstep. Located Just Minutes From Yonge Street, Top-Tier Shopping, Excellent Schools, And Scenic Trails, This Home Combines Comfort, Space, Privacy, And An Unbeatable Location. Offered As-Is, This Rare Gem Is Brimming With Opportunity For Those Ready To Make It Their Own. Don't Miss Out! Property Being sold "AS IS (id:60365)
1506 - 75 North Park Road
Vaughan, Ontario
Almost 700 Sq. Ft. Bright 1 Bedroom in Luxury "Fountains" Large Balcony! Unobstructed South View! 9 ft Ceilings. Modern European Kitchen with Granite Counter Top. Laminate Floors Throughout. Stainless Steel Appliances. Full Five Star Facilities and Indoor Pool. Steps to Promenade Mall, Restaurants, Banks, Shops, Walmart, Library, Schools, Parks, Synagogue, Bus Transit. Close to Bathurst, Highway 7 & 407, with Easy Commute to Hwy's 400 & 401. (id:60365)
Unit#d109 - 28 Interchange Way
Vaughan, Ontario
Welcome to the brand new Grand Festival Condos in the heart of Vaughan! Spacious 2-bedroom, 2-bathroom unit with private entrance, walk-out patio, and parking included. Excellent layout with modern finishes. Conveniently located near Vaughan Metropolitan Centre, steps to subway, Walmart, Costco, IKEA, Cineplex, restaurants, and all amenities. Close to Hwy 400/407 for easy commute. All windows and glass doors have been fitted with dual reflective privacy film ,providing enhanced interior privacy while maintaining natural light. Ready for immediate occupancy dont miss this opportunity! (id:60365)
147 Millard Street
Whitchurch-Stouffville, Ontario
Welcome To This Beautifully Maintained 4 Bedroom Home in a Prime Stouffville Location! This meticulously maintained 5 bedroom, 3+1 bathroom home sits on an oversized lot with stunning, landscaped gardens. The updated kitchen features ample counter space, generous storage, and a bright eat-in area that flows seamlessly into the spacious family room, complete with a gas fireplace and large windows. Hardwood Floor Through-Out. Master-Ensuite With Frameless glass shower. The Walk-Out Basement Offers Additional Living Space With a Kitchen And A Bedroom. Large space in te backyard for outdoor relaxation.Close to all amenities, schools, parks, trails, golf courses, and more. (id:60365)
147 Millard Street
Whitchurch-Stouffville, Ontario
Welcome To This Beautifully Maintained 5 Bedrooms Home in Heart Of Stouffville , It sits on an oversized lot with stunning, landscaped gardens. The updated kitchen features ample counter space, generous storage, and a bright eat-in area that flows seamlessly into the spacious family room, complete with a gas fireplace and large windows. Hardwood Floor Through-Out. Master-Ensuite With Frameless glass shower. The Finished Walk-Out Basement Offers Additional Living Space With a Kitchen And A Bedroom. Large space in te backyard for outdoor relaxation. Also Close to all amenities, schools, parks, trails, golf courses, and more. (id:60365)
1009 - 55 Clarington Boulevard
Clarington, Ontario
Great Opportunity to live in a Brand New Condo in the heart of Bowmanville Downtown! This 2Bed 2Bath unit features an open concept layout with luxury vinyl flooring, Quartz counter, 9' ceiling, Large Open Balcony & many more! Close to all the amenities, GO Station, Hwy 401! (id:60365)
1738 Rockwood Drive
Pickering, Ontario
Absolutely Stunning ** Custom Built 2014 ** Prestigious Highbush Neighbourhood ** Quiet Street ** 5+1 Bedrooms * 7 Baths * All 5 Bedrooms with a Bathroom ** Over 4600 Sq. Ft. plus 1900 Sq. Ft. Finished Basement - TOTAL 6500 Sq. Ft. * 167 Ft. Deep Lot * 3 Car Garage * 10 Ft. Ceilings on Main Floor * 9 Ft. Ceiling on 2nd Floor & Basement * 20 Ft. Ceiling in Foyer * Hardwood Floors, Crown Moulding and Wainscoting on Main & 2nd Floor * Spiral Oak Stairs with Wrought Iron Spindles * Gourmet Kitchen with Large Island, Quartz Counters, Butler's Pantry, Walk-In Pantry and Wine Fridge * Coffered Ceiling in Living and Family Room * 2 Sided Fireplace Between Kitchen and Family Room * Parking for 9 Cars * One Bedroom In-Law Suite with Separate Entrance * Interlocking Back and Front * (id:60365)
151 Honeyman Drive
Clarington, Ontario
This detached 3-bed, 2-bath home sits in one of Bowmanville's best family communities. We're talking minutes from parks, top schools, and awesome nature trails. Its completely move-in ready, a perfect blend of comfort and convenience in one clean package.The main floor is where you'll want to spend your time. The sun-drenched Great Room feels instantly cozy, featuring a gas fireplace and stylish California shutters. The kitchen is set up for entertaining with granite counters and a smooth walkout to the deck and pergola - perfect for summer barbecues and quiet morning coffees! Go up the stairs (new carpet alert!) to find your bedrooms. The spacious Primary has a walk-in closet and semi-ensuite access. Outside, the backyard is fenced and well-kept, complete with a shed. You get parking for three, a garage, and a clean, unfinished basement that is ready for your custom touch (think: home gym, playroom, or flex space).This is an incredible opportunity for first-time buyers or a growing family. You're close to everything: transit, golf, and green space. Stop scrolling - this is the one you need to see! (id:60365)
203 - 20 Cosburn Avenue
Toronto, Ontario
Welcome to this spacious 1 bedroom apartment with large windows for natural lighting. This unit has been painted throughout & new laminate floor installed in livingroom & dining room area. The kitchen includes a new stainless steal fridge & stove. The bathroom has new ceramic floor and new lighting. Foyer area includes a closet and pantry/linen closet for extra storage. It's ready for you to move in anytime. In a great neighbourhood, it is steps to parks, trails, shopping, groceries, schools, restaurants, etc. Utilities included. Parking available for $100/month. Coin operated laundry. Pet Friendly. (id:60365)
37 Tawn Crescent
Ajax, Ontario
A Stunning 3+1 Bedroom, 4-Bathroom Detached Home Is Available In A Prestigious Ajax Neighborhood. This Property Boasts A Modern Kitchen With Quartz Countertops And Hardwood Throughout. The Primary Bedroom Includes A 4-Piece Ensuite. The Finished Basement, With A Separate Entrance, Features A Full Kitchen, 4-Piece Bath, And A Bedroom, Offering An Ideal In-Law Suite Or Potential Rental Income. The Home Is Conveniently Located Close To Schools, Shopping, A Fitness Center, Highway 401, And More. It Also Provides Parking For Up To 6 Cars. (id:60365)
18 Northglen Boulevard
Clarington, Ontario
A truly sparkling former model home designed for elevated urban living* Heres a perfect opportunity to own a bright, south-facing & spacious 4 bdrm, 3 baths in prestigious & convenient Northglen community* Enjoy a functional layout from the large welcoming foyer to the airy formal dining rm & a family room that features a double-sided fireplace & 9-ft coffered ceiling & engineered wood floor* Redefining modern luxury living the chefs kitchen has new quartz countertop, oversized centre island, expansive pantry & breakfast area w/ walk-out to patio & yard w/ custom inground sprinklers* Your Primary bdrm retreat boasts a walk-in closet & a 5-pc spa-inspired bath* Good-sized bedrooms w/ double closets feature wainscoting & meticulous craftsmanship* Laundry rm w/ window on 2nd flr spells convenience* Separate entrance to the bsmt waiting for your personal touch which has a huge cold storage (cantina)* Interior access to your two-car garage with epoxy flooring* Minutes to public & Catholic schools, easy access to 407 & 401* See it for yourself Dont miss out! (id:60365)

