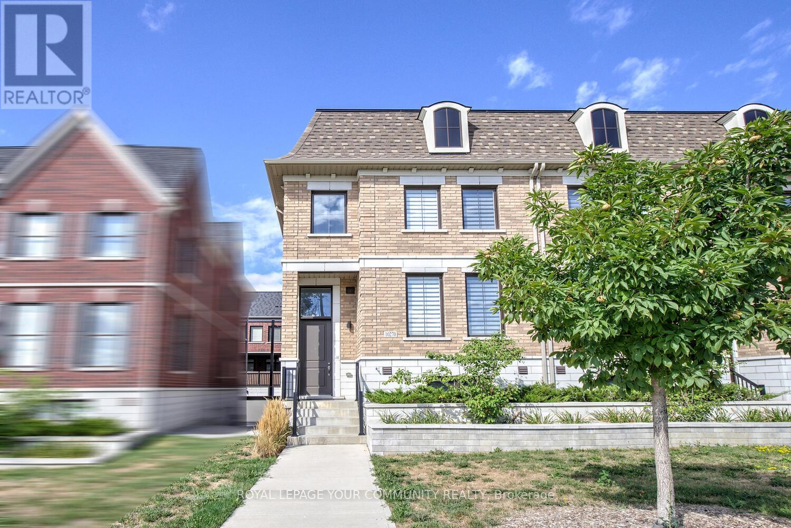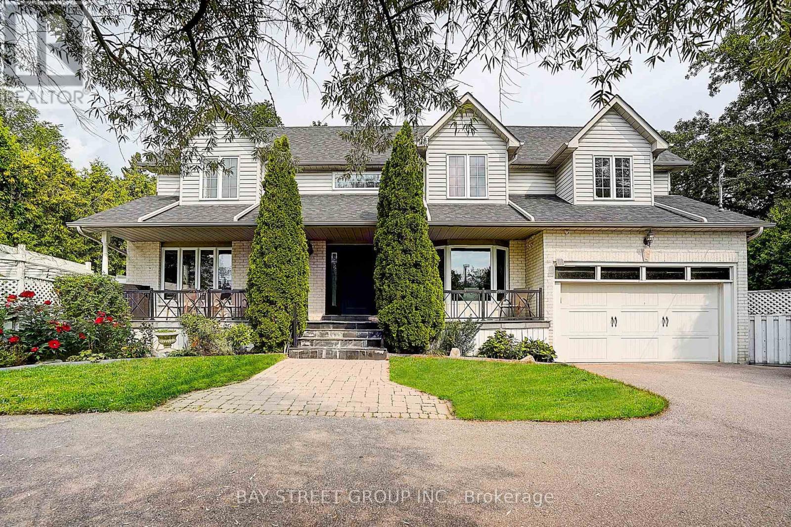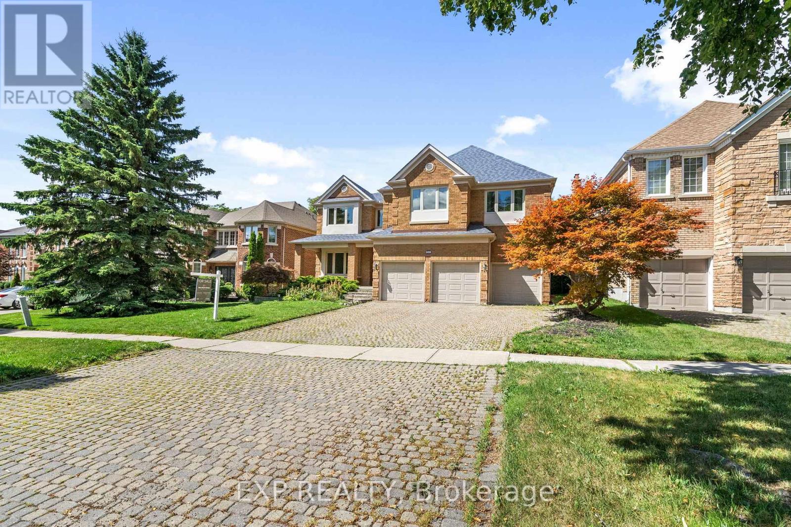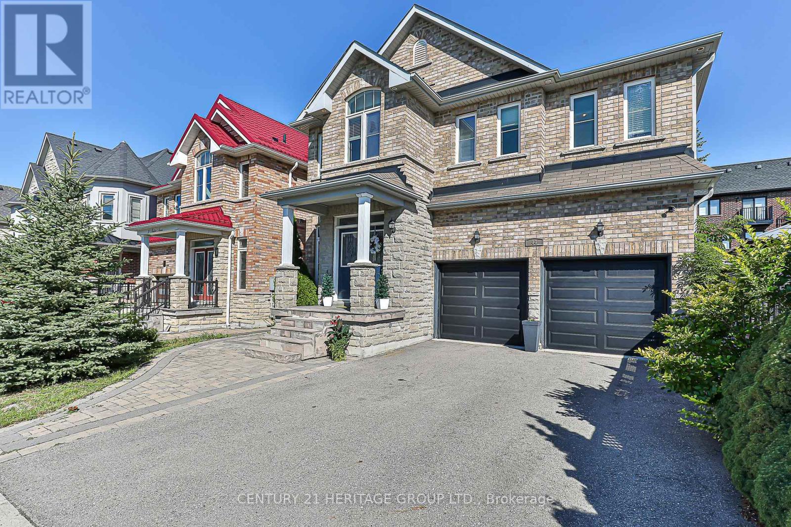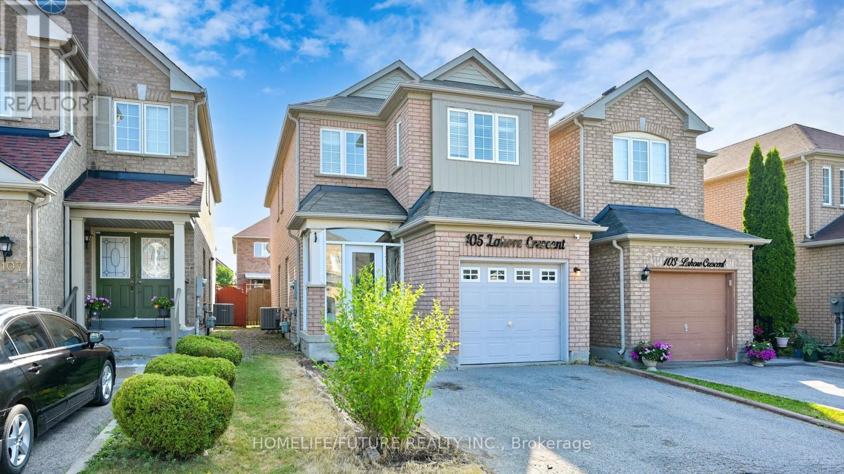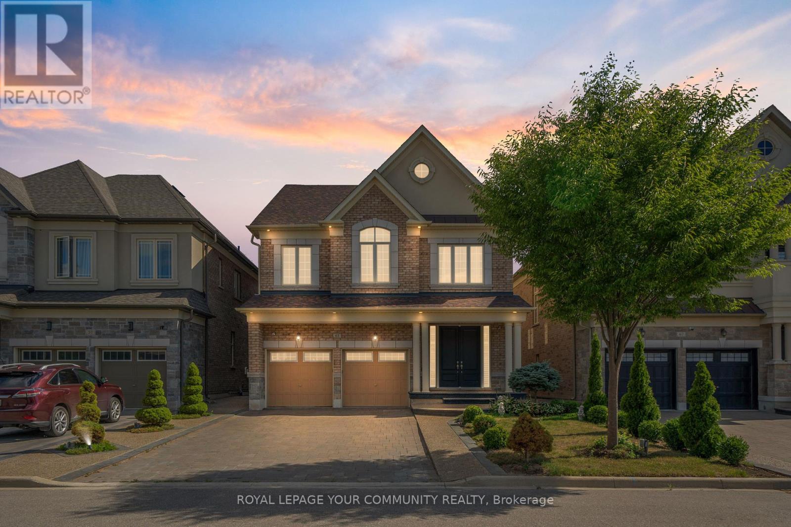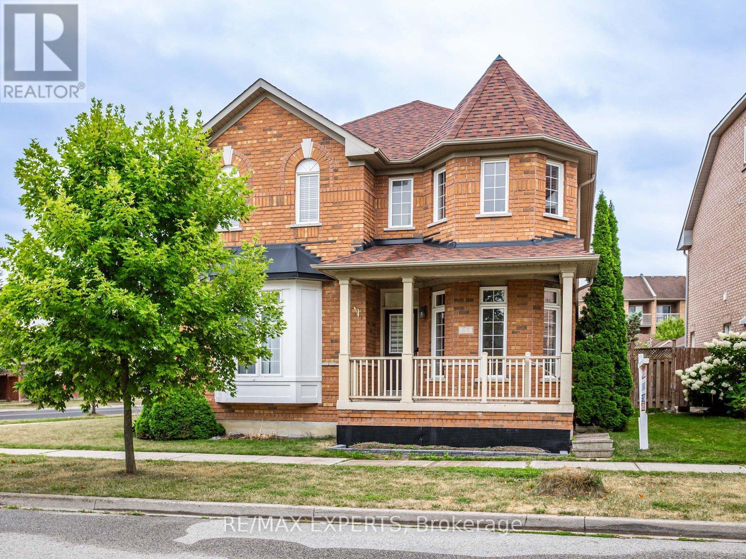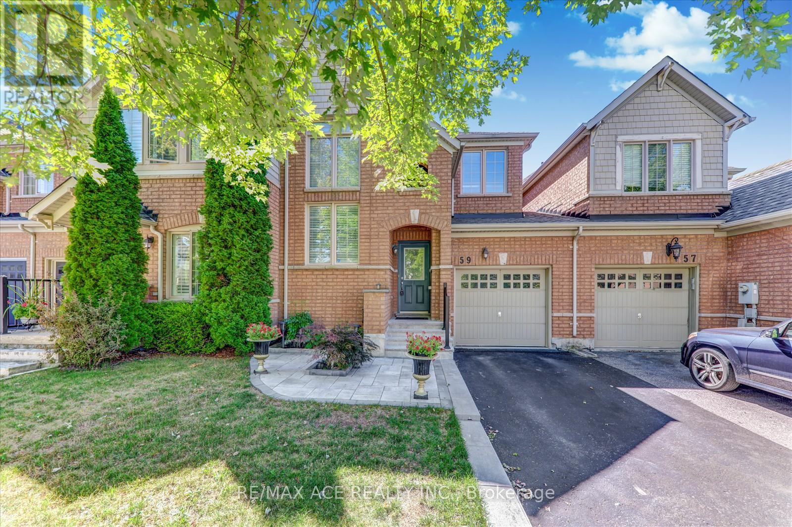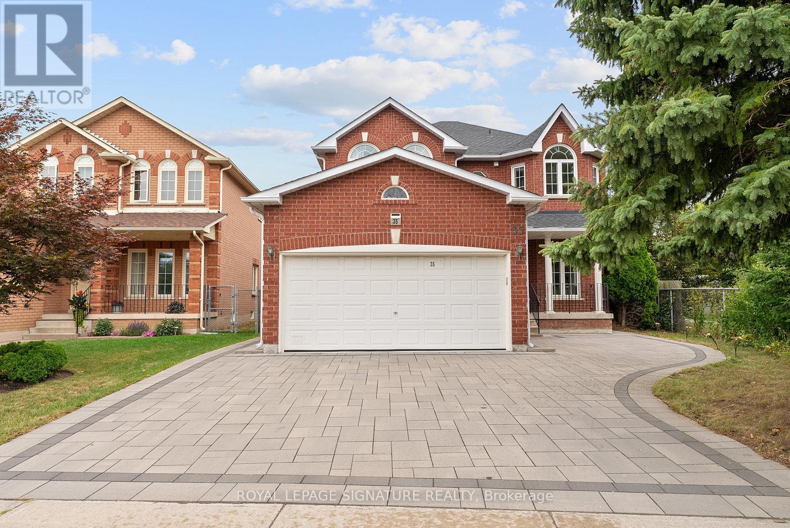8 - 10270 Keele Street
Vaughan, Ontario
Stunning modern E-N-D unit 2-car garage townhome in prime Maple location! Unbeatable location: literally steps to Maple GO station, Maple community centre, library, schools, parks, Marshals, Walmart, shops; 5 min to Hwy 400; close to Cortellucci Vaughan hospital, easy access to transit & highways! Welcome to 10270 Keele St, a bright and stylish 1,872 sq ft + finished basement end-unit townhome, featuring 2-car garage and 3+1 bedrooms and perfectly situated in the heart of Maple! Move-in ready with a sleek, open-concept design, 9 ft smooth ceilings on main, carpet-free floors, and a modern kitchen with quart countertops and centre island! Features spacious interior; fully open concept main floor; inviting family room with a fireplace and walk-out to large terrace; oak staircase; 3 good size bedrooms on upper floor; conveniently located laundry on upper floor; and a huge versatile multi-functional room (which could be converted into 4th bedroom) in finished basement offering 12 ft ceilings! This spacious 2-car garage home offers unbeatable convenience for first-time buyers and downsizers keeping you connected to the citys best amenities! Low fee, high convenience, move-in ready, and perfectly located for commuters & families. Dont miss this opportunity move in and enjoy right away! Monthly POTL fee $255.78, covers snow removal, lawn care. See 3-D! (id:60365)
2 Riverview Road
Markham, Ontario
Welcome to 2 Riverview Road Your Perfect Home Awaits! Elegantly upgraded and nestled on a serene, tree-lined street, this 4+1 bedroom, 4-bath residence blends modern luxury with timeless charm and a functional, beautiful layout. Set on a wide, south-facing lot, the grand circular driveway, which can accommodate up to 6 cars, enhances the homes curb appeal and adds a sense of prestige. Situated beside a ravine and steps to Milne Dam Conservation Park, and the Rouge River Trial, this location combines natural beauty with outdoor recreation. New hardwood flooring throughout (2023), smooth ceilings, crown moulding, and designer lighting. A striking open-to-above central staircase, illuminated by a dramatic new chandelier (2023), creates a grand, airy focal point. The gourmet kitchen is a showpiece with granite counters, glass cabinetry, center island, stainless steel appliances (including a wine fridge), pot filler, and new kitchen tile (2023). A cozy family room with gas fireplace, formal dining room with bay window, and a laundry room with granite counters plus direct access to the garage and yard complete this level. Upstairs, the second floor offers 4 spacious bedrooms and 2 renovated baths, including stylish bathroom upgrades (2023). The primary suite features a sitting area, custom walk-in closet, and spa-inspired 5-piece ensuite. The finished basement expands the living space with fire place and a kitchenette, 3-piece bath, fireplace, and an additional bedroom perfect for guests, in-laws, or extended family. Outdoors, enjoy multiple patios and back deck. Steps to Milne Park & Rouge River trails, this home offers the perfect balance of sophistication and nature.**Extras: All Appliances, 2 Gas Fireplaces, 2 Wine Fridge, Farmhouse Sink, Pot Filler Tap, Upgraded Light Fixtures, Crown Moulding, Pot Lights, New Back Deck(2023). Furnace & Ac (2016), Humidifier (2016), Roof (2015 ). Roof Gutter (2023),New Irrigation System(2023). Gas Bbq Hook Up.** (id:60365)
12 Hawkins Street
Georgina, Ontario
12 Hawkins St A Quiet Gem in the Heart of SuttonNestled on a peaceful cul-de-sac, just steps from the Sutton Fairgrounds, hockey arena, and a park accessible through the catwalk, this 3+1 bedroom raised bungalow offers 1,968 sq ft of finished living space designed for comfort, light, and functionality.From the moment you step inside, the welcoming front entry connects you seamlessly to both levels, the garage, and the backyardsetting the stage for a smart, flowing layout. The semi open-concept living and dining area is bright and airy, with extra-large windows that flood the space with natural light. The updated kitchen combines style and function with modern countertops, a sleek backsplash, and plenty of prep spaceperfect for everyday living or entertaining.Down the hall, youll find three bedrooms and a beautifully renovated 4-piece bath. The finished lower level expands your lifestyle options with a cozy rec room, dart area, office nook, a renovated 2-piece bath, and a private fourth bedroom with walk-in closetideal for guests, in-laws, or a home office.Step outside to your fully fenced backyard retreat, featuring a covered gazebo, lush gardens, and privacyan inviting space to unwind rain or shine. A handy shed adds convenience for extra storage.Practical updates ensure peace of mind: Roof (2017), Furnace (2014), owned hot water tank, with utilities averaging $98.50/month for hydro and $80/month for gas.With its quiet setting, move-in ready appeal, and easy access to Hwy 48, 12 Hawkins St offers the perfect blend of small-town charm and modern convenience. (id:60365)
959 Lockwood Circle
Newmarket, Ontario
Welcome to 959 Lockwood Circle, an exceptional estate residence nestled in one of Newmarkets most sought-after family neighbourhoods. This beautifully appointed home blends timeless elegance with modern comfort, offering generous living spaces, refined finishes, and a warm, inviting atmosphere perfect for creating lasting family memories.Set within an exclusive enclave of stately homes, this property offers more than just a place to live, it's a lifestyle. Families will appreciate the proximity to top-rated public and private schools, a vibrant community centre, and abundant parks and recreation facilities. Nature lovers will enjoy miles of scenic trails and pathways right at their doorstep, perfect for peaceful walks, cycling, or exploring the areas natural beauty.This is a neighbourhood where neighbours become friends, children thrive, and life feels balanced. From weekend sports to local festivals, from quiet evenings on the porch to active days at nearby parks, every element supports a rich, connected family life.If youve been searching for a home that offers space, elegance, and a strong sense of community, with every amenity close at hand, this is the quality of life you've been waiting for. (id:60365)
44 Madison Avenue
Richmond Hill, Ontario
Welcome to 44 Madison Ave! This bright and spacious 4-bedroom, 2-storey gem offers all the space, comfort, and convenience you've been searching for. Step into a beautifully designed main level with soaring 9 ft ceilings, freshly painted walls, pot lights, and an open-concept layout that makes everyday living and entertaining a breeze.The modern kitchen is a true highlight featuring 41" quality upper cabinets, elegant granite countertops, and central vacuum for easy cleanup. Upstairs, you'll find a thoughtfully designed second-floor laundry room and upgraded bedrooms, with granite countertops and double sinks for added luxury.Retreat to the stunning primary suite, complete with a walk-in closet and a spa-like 5-piece Ensuite your personal sanctuary. Every additional bedroom offers direct access to a bathroom, providing comfort and convenience for everyone in the household.Enjoy hardwood floors throughout and a lovely private garden for relaxing or entertaining outdoors.Located in a family-friendly neighbourhood near top-ranked schools (PACE, Oak Ridges Public), nature walking trails, parks, close to Lake Wilcox, the GO station, and quick access to Hwy 404/400. Public transit is right nearby, making daily commutes and weekend outings easier. (id:60365)
105 Lahore Crescent
Markham, Ontario
Welcome To This Beautifully Maintained, Sun-Filled Home Situated In The Sought-After Markham And Steeles Community. This Charming Residence Offers An Open-Concept Layout With 9 Ft. Ceilings On The Main Floor And Features Elegant Hardwood Flooring In The Living And Dining Areas. Enjoy Cooking In The Modern Kitchen, Complete With Stainless Steel Appliances, A Stylish Backsplash, And Ample Cabinetry For All Your storage Needs. The Home Boasts Double Front Doors For Added Curb Appeal And Convenience. The Spacious Primary Bedroom Features A Luxurious 5-Piece Ensuite Bathroom And Has Been Freshly Painted Throughout, Making This Home Move-In Ready. Perfectly Located Close To Schools, Parks, Shopping, And Transit - This Is A Rare Opportunity You Don't Want To Miss! Finished Basement Kitchen, One Bedroom, Full Washroom And Separate Entrance ** This is a linked property.** (id:60365)
80 Arnie's Chance
Whitchurch-Stouffville, Ontario
Welcome to Ballantrae Golf & Country Club - a World-Class Community in the Heart of Ballantrae surrounding an 18-hole Championship Course just 30 minutes north of Toronto. Featuring the Popular Pinehurst Model which has Two Bedrooms, Two Baths, Kitchen, Dining Room, Living Room, Den and Laundry all on one floor! The Lower Level has a spacious Rec Room plus another room which could be used as an office, plus a 2-piece Bath. Situated on a Quiet Street, lovely Gardens, and lots of sunlight! The Private Back Patio has a BBQ Gas Hook-up instead of carrying Propane Tanks in and out. A Perfect Blend of Space, Functionality and Comfort! The Monthly Maintenance includes Grass Cutting, Snow Shoveling, Irrigation System, Rogers Internet & TV and Access to the Rec Centre (Indoor Heated Salt-Water Pool, Sauna, Hot Tub, Change Rooms, Gym, Bocce, Tennis, Billiards, Cards, Educational Seminars and Banquet Rooms available to rent!) The Gardening Package is not included with this home but is available to add on. (id:60365)
61 Ross Vennare Crescent
Vaughan, Ontario
Experience luxury living at 61 Ross Vennare Cres, nestled in the prestigious Kleinburg community. This impressive 4+1 Bedroom home features spacious, contemporary interiors and high-end finishes throughout. The main level showcases soaring 10' ceilings, while the professionally finished basement offers 9' ceilings for a sense of openness and sophistication. Culinary enthusiasts will love the gourmet kitchen equipped with top-of-the-line Wolf and Sub-Zero appliances, making it ideal for both entertaining and everyday living. Step outside to the beautifully landscaped backyard, perfect for relaxing on warm summer evenings. Located close to Parks, Shopping and with quick access to Highway 427, this residence combines elegant style with everyday convenience. Steps From Public Transit, Restaurants, Cafes & More. (id:60365)
63 Rainbow Valley Crescent
Markham, Ontario
Welcome To 63 Rainbow Valley Crescent, Nestled In The Highly Sought-After Greensborough Community Of Markham. This Spacious Semi-Detached Home Sits On A Generous 25.99 X 111.55 Ft Lot And Offers 3+1 Bedrooms, Along With A Professionally Finished Basement Featuring A 4-Piece Bathroom And Pot Lights. The Main Floor Showcases 9-Foot Ceilings, Hardwood Flooring, A Cozy Gas Fireplace, And An Elegant Staircase With Rod Iron Railings. The Renovated Kitchen Boasts Quartz Counters, A Subway Tile Backsplash, And Extended Cabinetry, Perfect For Everyday Living And Entertaining. Situated In A Quiet, Family-Friendly Neighbourhood, This Home Is Just Steps From Greensborough And Mount Joy Public Schools, St. Julia Catholic School, Parks, Shopping, And More. (id:60365)
59 Cozens Drive
Richmond Hill, Ontario
A Beautifully Renovated Family Home in One of Richmond Hill's Most Sought-After Neighborhoods! Located in the heart of Oak Ridges. This stunning 3-Bedroom, 4-Bathroom home offers the perfect blend of comfort, elegance, and functionality. Nestled in a quiet, family-friendly community with mature trees, top-rated schools, parks, and walking trails. This property is ideal for families, professionals, and investors alike. Spacious, sun-filled dining and living/large windows/functional layout that's perfect for both entertaining and day-to-day living. The kitchen offers ample cabinetry, appliances, and a backsplash, overlooking the backyard. 3 generously sized bedrooms with large closets, natural light, and warm finishes. The primary bedroom includes a walk-in closet and a private 4-piece Ensuite. Newly professionally renovated Basement. This versatile area is perfect for a family room, home office, guest suite. Fully fenced backyard/Amazing deck . Situated close to top-rated schools, transit, shopping, restaurants, lakes, and golf courses, 59 Cozens Dr is more than just a house, its a home where lasting memories are made. With easy access to Highway 404 and the GO Station, commuting is a breeze, while still enjoying the peace and charm of suburban living. Don't miss this incredible opportunity to own a move-in-ready home in one of Richmond Hill's most desirable area. (id:60365)
35 Mallory Avenue
Markham, Ontario
Welcome to 35 Mallory Avenue - a beautifully renovated 5-bedroom, 4-bathroom family home backing onto Denison Park and located in one of Markham's most convenient and sought-after neighbourhoods! This quality-built home by Remington offers a well-designed floor plan for couples and growing families. The spacious open-concept living and dining room is surrounded by windows and allows sunlight to stream in from all directions, creating a bright and inviting flow throughout the main level. The elegant kitchen features quartz countertops, a French-door fridge, an induction cooktop, and a custom island with a breakfast bar, making it perfect for family gatherings or wine and cheese nights. Upstairs, you'll find 5 bedrooms that are bright and generously sized and a gorgeous 3-piece bath. The primary bedroom is a true retreat with serene park views, a walk-in and second closet, along with a 5-piece spa-like ensuite with a glass shower and soaker tub. The finished basement features an extra bedroom, 4-piece bath, a media nook, and a spacious recreation area with floor to ceiling mirrors for your ideal home gym or dance studio. Access to the basement from the main floor or side entrance provides great potential for an in-law suite or your teenager's own apartment. Step outside and enjoy having direct park access right next to the home, making it perfect for a morning jog or walking the dog. The home also features great curb appeal with an interlock driveway and a covered backyard deck. Located within the coveted Milliken Mills and Unionville High School zones, you're less than a 10 minute walk to Milliken Mills High School and Community Centre, and less than a 10 minute drive to Unionville and Milliken Mills GO Station, Denison Centre, Pacific Mall, T&T Supermarket, Main Street Unionville, Downtown Markham, Markville Mall, York U. Markham Campus, and plenty of coffee shops and restaurants. Beautiful and built for family memories, this is the home you have been waiting for! (id:60365)
83 Shannon Road
East Gwillimbury, Ontario
Discover this charming 4-bedroom backsplit nestled on a quiet, family-friendly cul-de-sac in the heart of Mount Albert. This warm and inviting home offers a unique layout with high ceilings on the lower level, creating an open and airy feel that sets it apart from the rest. Step into a custom-designed kitchen that blends style and function, ideal for everyday living or entertaining guests. The main and upper levels flow beautifully with spacious principal rooms, while the partially finished basement provides added space for a home office, gym, or media room just awaiting your final touches. This home is perfect for growing families or downsizers alike. Additional features include a private backyard with mature trees, 2-Car Garage with double driveway with ample parking, walking distance to parks, schools, and shops. Just a short drive to Hwy 404 and East Gwillimbury GO, 83 Shannon Rd is more than just a house it's a place to call home. Vinyl Siding was replaced in 2022, Roof was replaced in 2021 (id:60365)

