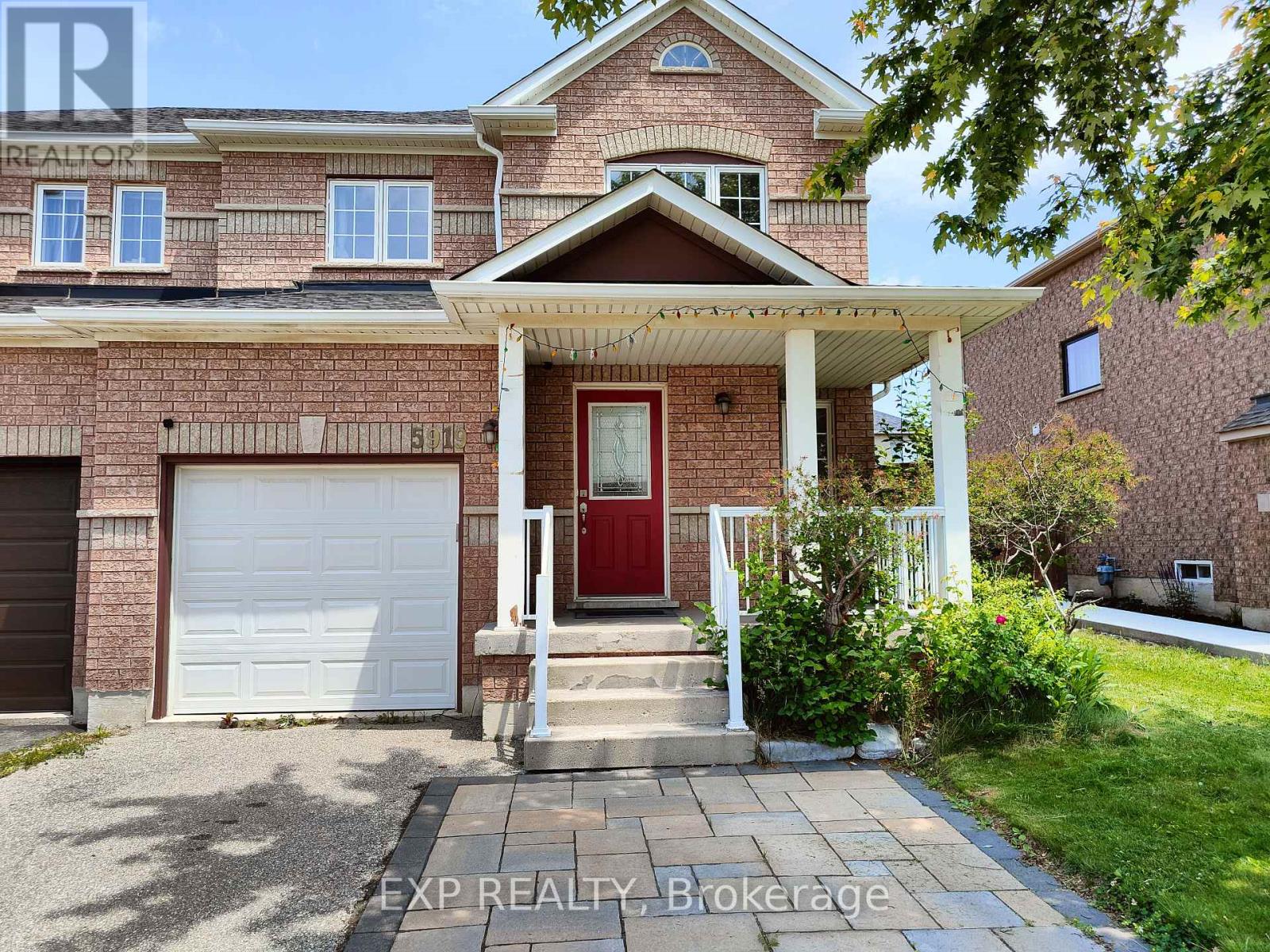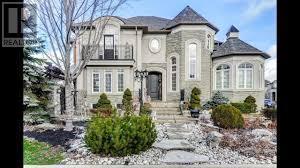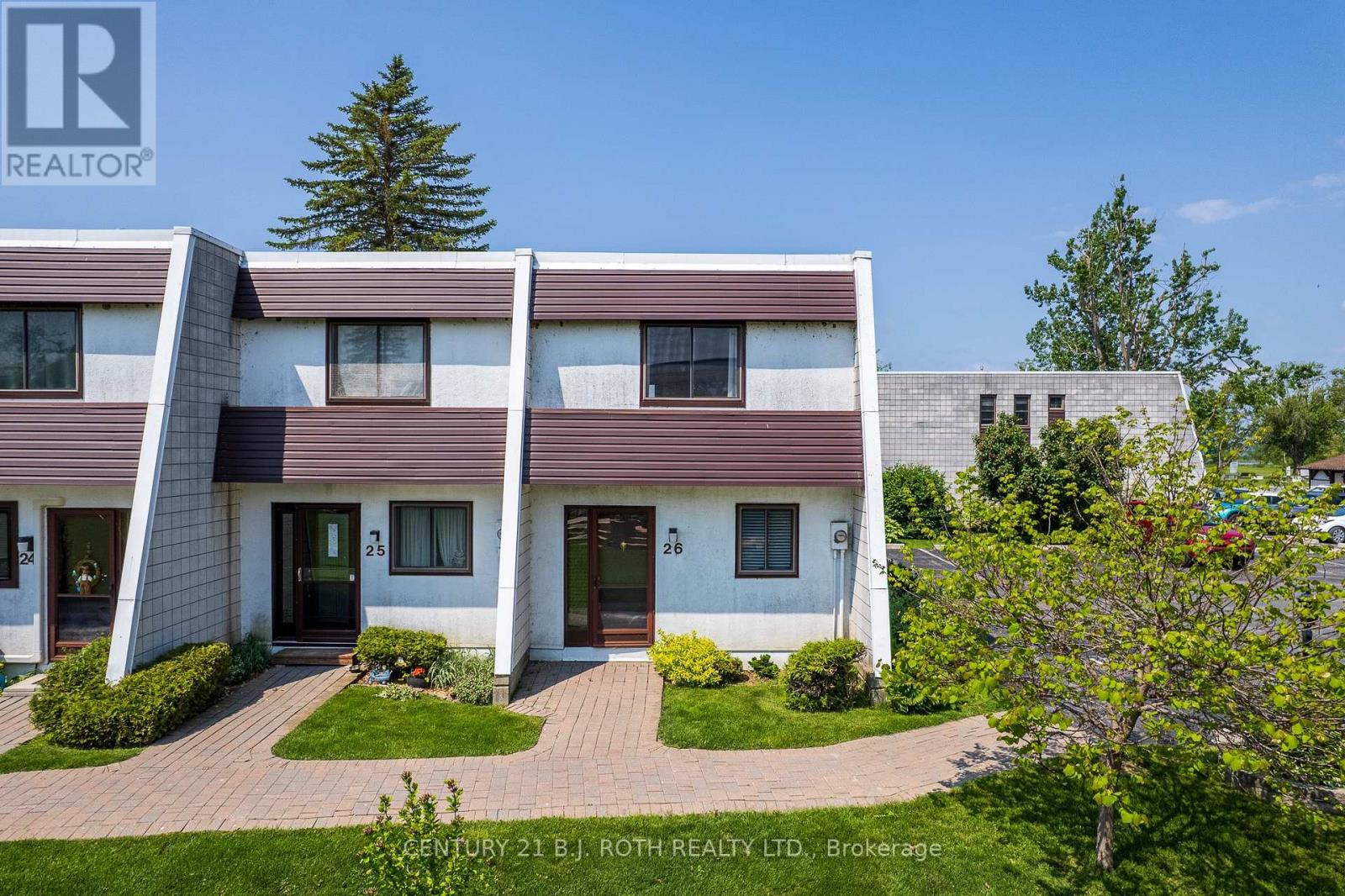203 Gatwick Drive
Oakville, Ontario
This isnt just a starter home, its a place youll want to stay and grow. This immaculate semi-detached gem offers over 2,000 sq. ft. above grade and a floor plan that adapts beautifully to your changing needs. The main level is warm and welcoming, with replaced hardwood floors, a gas fireplace, and a bright, spacious kitchen featuring newer granite counters, an expanded island, and new fridge. Step outside to a private backyard 2025, with solid fencing and double garage. At the heart of the home, a completely rebuilt staircase 2024, treads, railings, the works, elevating the homes interior. Upstairs, youll find three generous bedrooms, with the kids rooms sized to handle the chaos of growing families. The primary suite features a large walk-in closet and a sunlit 4-piece ensuite. The showstopper? The coveted third-floor loft. With newer hardwood, trim work, and fireplace. A polished, versatile retreat perfect for entertaining or movie nights. And you still have a full-sized basement ready to tackle storage, hobbies, or a future renovation, leaving the loft free for lifes best moments. With major updates already done: 2020 roof, 2023 A/C, furnace, newer hot water heater, appliances under 10 years, redone 2015 front porch and steps you can move right in without spending a penny. (id:60365)
5919 Tampico Way
Mississauga, Ontario
Rarely Offered 32 Ft Front House in Churchill Meadows! Generous layout with over 2000 sq ft area - 1466 sq ft area Above Grade & 677 sq ft basement (MPAC). Bright & spacious home featuring a functional open-concept layout with hardwood floors and modern vinyl flooring no carpet throughout. Enjoy upgraded LED lighting, a sun-filled living area, and renovated bathrooms on the upper level. Spacious bedrooms with large windows for ample natural light. Primary bedroom includes a 3-pc ensuite & walk-in closet. Kitchen & Laundry equipped with upgraded appliances. Featuring Large Upper-level pantry for easy access. Basement offers additional storage. Close to top-rated schools, green spaces, parks, library, and community center. Walking distance to Brittany Glen Plaza. Excellent transit access with nearby bus stops, 407, 401, Meadowvale GO, Erin Mills Town Centre, and Credit Valley Hospital. Tenant to pay all utilities. Measurements to be verified by buyer/buyers agent. (id:60365)
34 Brushwood Drive
Brampton, Ontario
Spacious and bright corner freehold townhouse built by Great Gulf, featuring 3+1 bedrooms and 4 bathrooms spread across 2400 sq ft. Located in a sought-after, family-friendly neighborhood at the border of Brampton West and Mississauga Road, this home offers convenient interior access to a double garage. With an open-concept design and 9 ft ceilings, this 7-year-old home is in pristine condition. The primary bedroom includes a 4-piece ensuite, walk-in closets, and a Juliette balcony. Relax with your morning coffee or host a BBQ on your large, private patio deck. Just minutes from Highways 407 and 401, and within walking distance to Lionhead Golf Club, shopping malls, coffee shops. (id:60365)
3304 Azam Way
Oakville, Ontario
** Assignment Sale ** Welcome To Nava By Digreen Homes, An Exclusive New Community In Oakville. Stunning Brand New End Free Hold Townhouse Offering a Perfect Blend Of Functionality, Elegance, And Space. This Luxury Property Has Been Meticulously Upgraded With Premium Finishes. This Home Features 3 Spacious Bedrooms , 2 Full And 1 Half Bathrooms on Three Levels Of Finished Living Space. Features Upgraded Chefs Center Island Kitchen With Pot lights and Quartz Countertops. Open Concept Family Room With 10 Feet Ceilings And Pot lights that Walks-out to Spacious Terrace That Brings in Lot of Natural Light. The Upper Level Offers 3 Generously Sized Bedrooms Including A Lavish Primary Bedroom Complete With A Private Walk-out Balcony And A Spa-Inspired Ensuite Bathroom Featuring A Glass Shower. Expected Closing is Fall 2025 . Just Moments From Oakville Hospital, Lions Valley Park, Shopping, And Dining. (id:60365)
722 Megson Terrace
Milton, Ontario
Stunning End Unit Townhome Like a Semi! 3+1 Bedrooms & 4 Washrooms. Beautifully upgraded freehold townhome in a highly sought-after location! Feels like a semi with added privacy and an extended driveway. Open-concept layout featuring a spacious eat-in kitchen with granite countertops, large island, backsplash, and a direct view of the family room. Separate living room, pot lights, and smart layout perfect for family living andentertaining.3 spacious bedrooms upstairs, including a primary bedroom with ensuite and walk-in closet. Convenient 2nd floor laundry with LG Smart washer & dryer. Freshly painted in 2025. Kitchen appliances upgraded: double-door fridge and dishwasher (2023). Finished basement apartment with a legal separate side entrance, 200 Amp panel, wet bar with exhaust hood, upgraded full washroom, rec/office room with door, separate washer/dryer, and dedicated fridge perfect for rental income or in-law suite. Garage upgrades: Smart garage door opener, new wood shelving, and ceiling-mounted storage shelf. Backyard: Large custom storage shed for added convenience. Front/Side: Smart doorbell, smart lock, 4-camera video surveillance, motion sensor lights, concrete porch & side walkway, and a covered garbage shed. This is a truly move-in ready home with exceptional features, a legal side entrance, and modern smart-home additions. A rare find don't miss out! (id:60365)
34 Violetridge Court
Brampton, Ontario
Only upper portion for rent. Rare Opportunity To Own On Quiet And Private Cul Du Sac! Newly Renovated & Professionally Decorated & Landscaped. It's Your Private Escape! Corner Unit W/Many Windows Illuminating Vibrant Living Spaces, Gourmet Kitchen With New Appliances W/Countless Upgrades. Relax In The Luxurious Master Suite & Ensuite W/Heated Floors & Sauna. Close To Walking Trails, Public Transport & Parks. (id:60365)
26 - 1 Paradise Boulevard
Ramara, Ontario
Three Bedroom End Unit Condo in Beautiful Lagoon City Just Steps Away From Private Park & Sandy Beach on Lake Simcoe. Condo Offers Lots of Windows, Walkout to Patio with Views of the Lake and Beautiful Sunsets. Enjoy All the Amenities Lagoon City has to Offer Including Private Beach X 2 Marina, Community Center, Yacht Club, Tennis/Pickleball Club and Much More. Only 15 Mins to World Class Entertainment of Casino Rama and Less Thank 1 and a 1/2 Hrs Drive to the GTA (id:60365)
1014 - 41 Johnson Street
Barrie, Ontario
Discover modern living at Shoreview in Barrie's desirable East End. This brand new 2-bedroom, 2-bathroom suite features an open concept layout featuring a contemporary kitchen with quartz countertops, a tile backsplash, and full-size stainless steel appliances including a dishwasher and microwave. Enjoy the convenience of ensuite laundry and plenty of storage. A private balcony provides a quiet outdoor retreat. Residents at Shoreview enjoy access to top-tier amenities, including a fitness centre, rooftop patio, co-working space, social lounge, pet spa, and secure bike storage. Smart entry and climate control systems provide added convenience and peace of mind. Located minutes from Johnson's Beach, shopping, dining, and public transit. Shoreview offers a vibrant and connected lifestyle. Parking available at an additional cost: $90 for outdoor, $125 for indoor on P1, and $125 for indoor ground level.Tenants responsible for hydro, water and gas. (id:60365)
1019 - 41 Johnson Street
Barrie, Ontario
Discover modern living at Shoreview in Barrie's desirable East End. This brand new 1-bedroom, 1-bathroom suite features an open-concept layout featuring a contemporary kitchen with quartz countertops, a tile backsplash, and full-size stainless steel appliances including a dishwasher and microwave. Enjoy the convenience of ensuite laundry and plenty of storage. A private balcony provides a quiet outdoor retreat. Residents at Shoreview enjoy access to top-tier amenities, including a fitness centre, rooftop patio, co-working space, social lounge, pet spa, and secure bike storage. Smart entry and climate control systems provide added convenience and peace of mind. Located minutes from Johnson's Beach, shopping, dining, and public transit, Shoreview offers a vibrant and connected lifestyle. Parking available at an additional cost: $90 for outdoor, $125 for indoor on P1, and $135 for indoor ground level. Tenants responsible for hydro, water, and gas. Unit is virtually staged. Pictures may not depict the exact unit. (id:60365)
144 Durhamview Crescent
Whitchurch-Stouffville, Ontario
This Beautiful 3-Bedroom, 3-Bathroom Family Home For Lease In Stouffville Is A Gem That Meets All Your Expectations. It Boasts Desirable Upgrades Including Hardwood Floors, Elegant Wainscoting, and Lofty 9-Foot Ceilings On The Main Floor. The Heart Of The Home is The Open-Concept eat-In Kitchen and Family Room, Featuring A Cozy Gas Fireplace Adorned With Custom Stonework, Creating An Inviting Space perfect For Gatherings With Loved Ones. the Primary Bedroom Is Generously Proportioned and Offers A Serene Retreat With It's 4-Piece Ensuite, A Large Picturesque Window That Floods The Room With Natural Light, and A Spacious Walk-In Closet. upper-Level Laundry Adds practical Convenience To Your Daily Routine. From The Moment You Arrive, The Property Exudes Warmth and Charm, Highlighted By Captivation Stonework That Extends To The Fully Fenced, Low Maintenance Backyard. This Home Is Truly A Rare Find, Combining Comfort, Style, and The Potential To Make It Uniquely Yours To Lease. (id:60365)
10 Golden Trail
Vaughan, Ontario
Nestled in Vaughan's Patterson community, 10 Golden Trail is a beautifully maintained freehold stacked townhouse offering comfort, style, and thoughtful design across every level. This 3-bedroom, 3-bathroom home stands out with its unique layout and seamless indoor-outdoor flow. The main floor welcomes you with a versatile family room that walks out to a private, fenced backyard, perfect for kids, pets, or quiet outdoor evenings, as well as a convenient laundry room. Upstairs, the open-concept living and dining areas are enhanced by a striking two-way fireplace, creating a cozy ambiance that connects both spaces effortlessly. The living room provides walk-out access to a private balcony, ideal for enjoying morning coffee or evening sunsets, while the dining area leads into a bright, functional kitchen complete with crisp white cabinetry, a pantry, centre island, and stainless steel appliances. A second balcony off the kitchen offers another outdoor retreat. The spacious primary bedroom is a true sanctuary with a walk-in closet and a 4-piece ensuite featuring a soaking tub and glass-enclosed shower. The second bedroom offers its own walk-out to a balcony, while the third bedroom is perfect as a guest room, nursery, or home office. With multiple outdoor spaces, a private fenced yard, and a warm, functional interior layout, this home is perfect for those seeking a low-maintenance lifestyle without compromising on space or style. Located close to parks, schools, shopping, and transit, 10 Golden Trail offers the perfect blend of suburban ease and modern living. **Listing contains virtually staged photos.** (id:60365)
56 Brock Street E
Uxbridge, Ontario
Nestled on a spacious and private 66 x 165 lot, this all-brick two-storey legal duplex with an additional 600 sq. ft. accessory unit offers endless possibilities. Whether you're an investor seeking a strong income property, a multi-generational family looking for room to live together, or a buyer eager to renovate and make it your own, this home delivers exceptional potential. Perfectly located in the heart of Uxbridge, you'll enjoy being just steps from schools, parks, shopping, and all the amenities this vibrant community has to offer. (id:60365)













