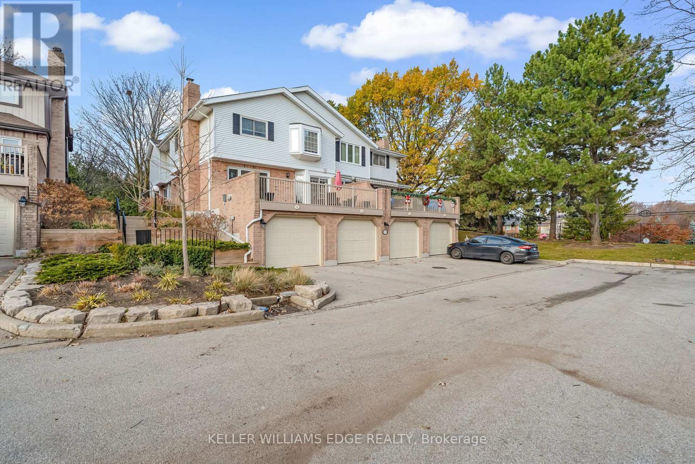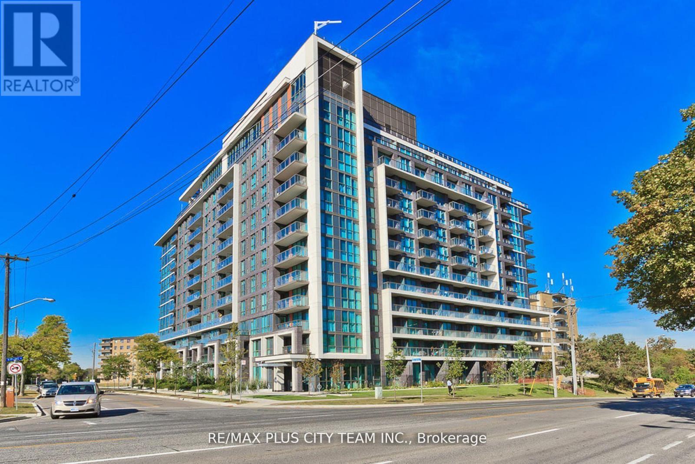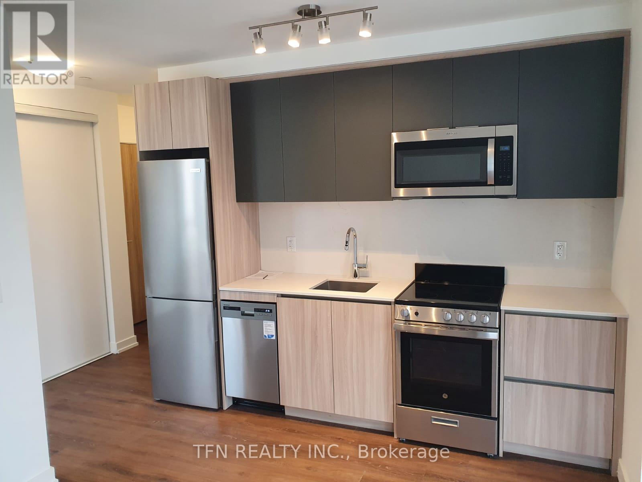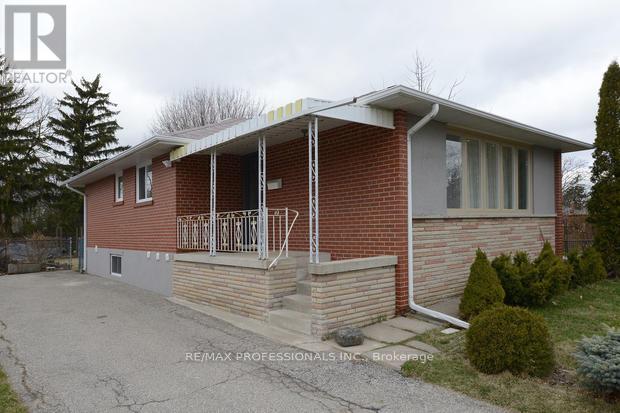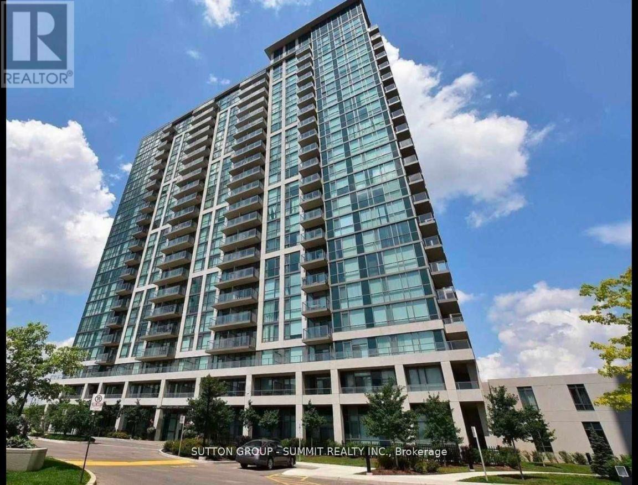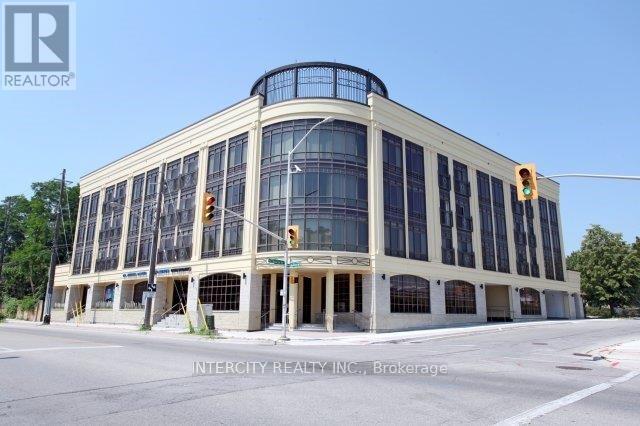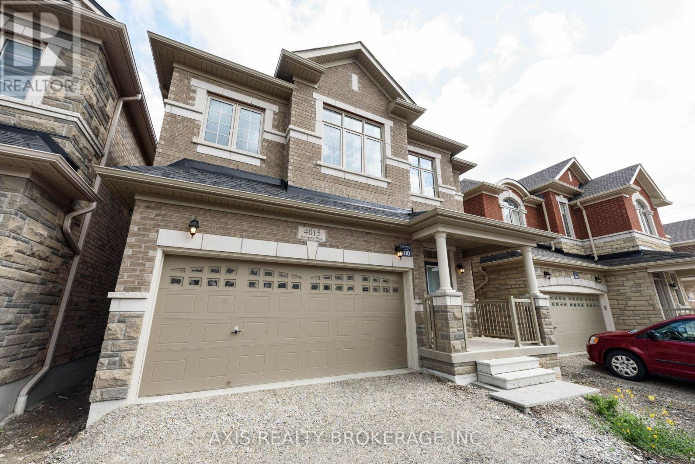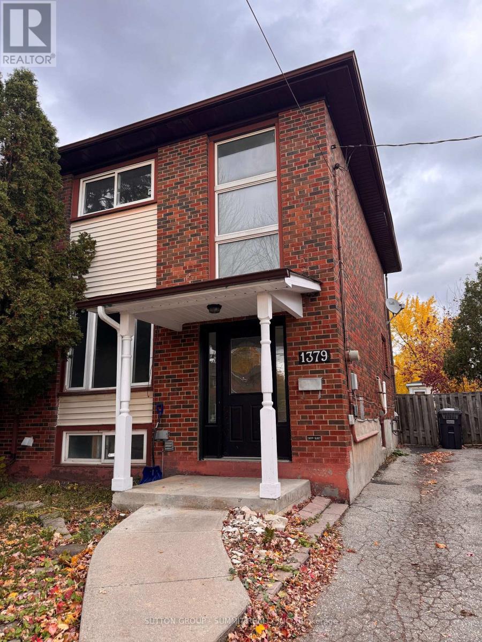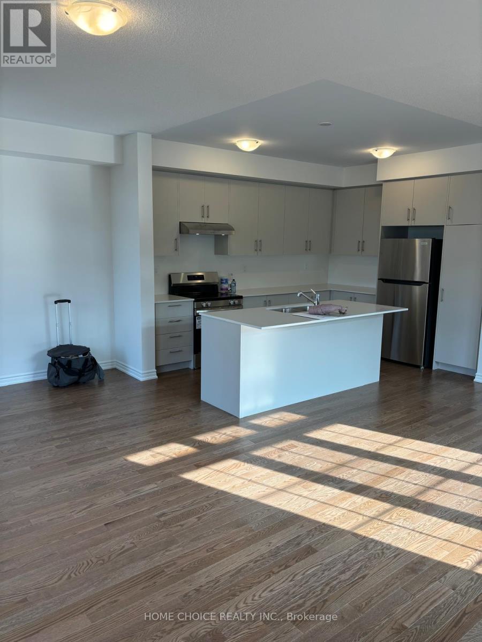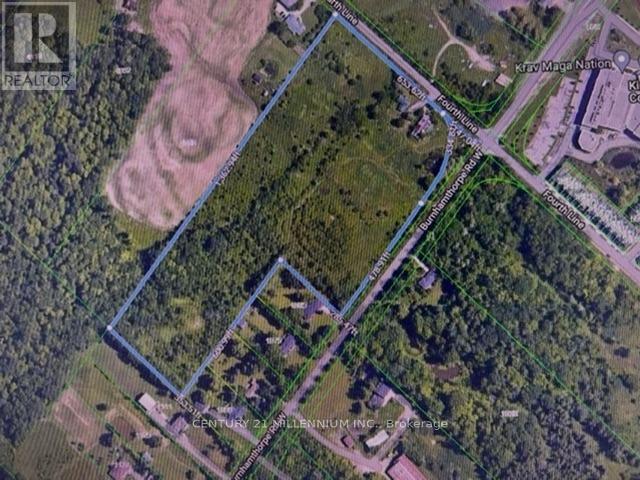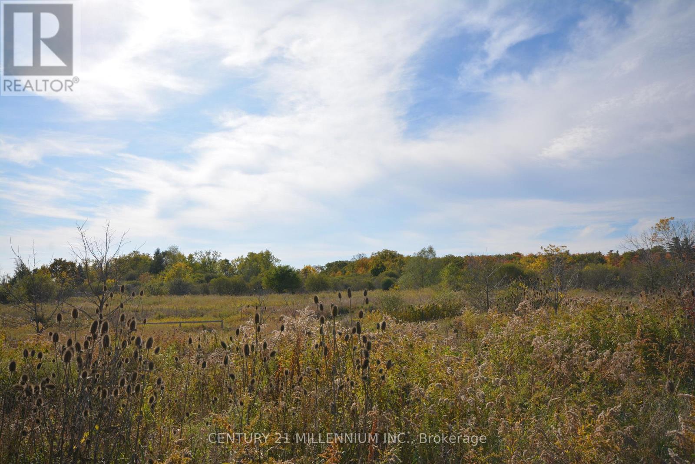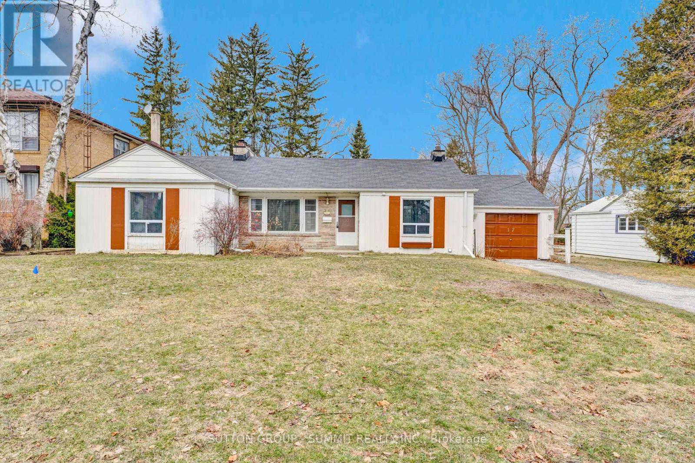3 - 1513 Upper Middle Road
Burlington, Ontario
Discover exceptional value in this premium end-unit townhome that feels like a detached house yet priced like a condo. Completely renovated from top to bottom, this 3-bed, 4-bath home features all-new flooring, a modern custom kitchen, updated bathrooms and a beautifully finished lower level. As the evenings get cooler, cozy up in the living room by the wood-burning fireplace with marble surround and built-ins that truly elevate the space. There is nothing left to do but move in and enjoy. End-unit windows fill the home with natural light, while the rare combination of a private driveway, attached garage, backyard and deck gives you the comfort of freehold living with the convenience of condo lifestyle. Located in Burlington's desirable Tyandaga neighbourhood, you're surrounded by parks, trails and mature green space, with major amenities just across the street. Residents of Nelson Heights enjoy exclusive access to a private outdoor pool and tennis court, making this well-managed complex an ideal choice for families and busy professionals alike. A standout opportunity at a price point that's hard to find in Burlington. This home delivers space, style and unmatched value. Don't miss your chance to make it yours. (id:60365)
1115 - 80 Esther Lorrie Drive N
Toronto, Ontario
Welcome to Cloud 9 Condos, where comfort meets convenience in this bright and modern 1-bedroom plus den suite. Featuring a functional open-concept layout, the unit is filled with natural light from large windows and enhanced by stylish laminate flooring throughout. The sleek kitchen is appointed with granite countertops, while the spacious balcony offers a perfect spot to unwind and take in the views. Residents enjoy a full range of amenities, including 24-hour concierge and security, an indoor rooftop pool, a rooftop terrace with BBQs, a fully equipped fitness centre, a multipurpose room with a kitchen, guest suites, and secure bike storage. Ideally located just steps from the scenic Humber River and within close proximity to Woodbine Mall and Racetrack, Humber College, grocery stores, and everyday essentials, this suite offers exceptional value and lifestyle. This is urban living with everything you need at your fingertips. *Photos are from the previous listing* (id:60365)
124 - 3100 Keele Street
Toronto, Ontario
A marvelous, roomy and sun-filled1 plus den condo unit. A fresh only 2 years old building. High ceilings, large windows, a very quiet unit in North York, leading in a few steps to a beautiful park with a ravine with hiking and biking routes connecting Downsview Park to York University. Many restaurants, bars and supermarkets nearby, TTC, and numerous activities in the dynamic Downsview Park neighborhood The building has a gym, library, meeting and conference rooms, dog washing room, play room for children, and more. One parking space and One locker are included! (id:60365)
4 Thelmere Place
Toronto, Ontario
Over 2,320 Sf Ft Of Living Space, Fully Furnished Home.3+1 Bedrooms, 3 Renovated Full Bathrooms. Gorgeous Living -Dining Space, Newer Kitchen With Stainless Steel Appliances! L.E.D Pot Lighting, Thermal Windows, Separate Entrance To Renovated 1 Bedroom Basement Apartment Kitchen, Living And Dining Space. **Large Basement Windows Allow For Lots Of Natural Sunlight.** Ideal For Extended Families, 5 Car Parking,! Large Yard! Perfect Outdoor Space. Located In A Fantastic Location Of Etobicoke, Close To All Major Highways, Ttc, Go, Amenities And Great Schools. Quiet Child Safe Street, No Smoking Or Vaping. (id:60365)
501 - 339 Rathburn Road W
Mississauga, Ontario
Great Location Steps To Sq1, Sheridan College, GO And Bus Transit. This Unit Offers Open Concept Layout, Laminate Floors And A Large Master Bedroom With A Walk-In Closet. Walk-Out To Balcony. Building Features Party & Theatre Rooms, Guest Suites And Much More., Includes A Parking Spot Underground And Building Has Great Amenities! All Major Amenities Including Restaurants/Bars, Grocery, Etc. Parking And Locker Included. Functional Layout And More! no pets. (id:60365)
305 - 205 Lakeshore Road
Oakville, Ontario
Beautifully finished "Kennick" model, approximately 1,173 sq ft with lots of upgrades. Large primary bedroom with 4 piece ensuite, Spacious 2nd Bedroom/Den with French Doors and closet. Dark wood floors throughout, coffered ceilings, pot lights, Upgraded Kitchen, Granite Countertops, Pendant lights, Peninsula/breakfast counter. All bathrooms have Caesarstone countertops and glass tiles in tub/shower. Walkouts to sunny West facing Balcony from Living Room and Primary Bedroom. Walk to shopping and transit, minutes to QEW and Oakville GO station. Photos were taken before current tenant moved in and common element furnishings have been changed since photos were taken. (id:60365)
4015 Eternity Way
Oakville, Ontario
Absolutely Gorgeous!! Located In Prime Neighbourhood,This 5 Bedroom Home Offers Bright & Spacious Layout. High Quality Hardwood Flrs Thru Out Main Flr. Very Functioning Layout For Kitchen W/Cooktop, Built In S/S Appl!! Fmly Rm W/Gas Fire Place! Hrdwd Staircase W/ Metal Spindals.Laundry On 2nd Flr For Your Convenience. (id:60365)
1379 Freeport Drive
Mississauga, Ontario
Welcome to this charming and well-kept 3-bedroom, 1.5-bath semi-detached home, ideally located on a quiet, tree-lined street in one of Mississauga's most family-friendly neighborhoods. Featuring a bright, open-concept main floor with large windows and pot lights, this home offers a modern kitchen with stainless steel appliances and plenty of counter and cabinet space, plus a double sink overlooking the backyard. The living and family areas flow seamlessly and provide walkout access to a shared yard. With no carpet throughout, in-suite laundry, and one parking spot in a shared driveway, this home also offers excellent proximity to parks, schools, transit (including a 3-4 minute walk to street transit and close access to Erindale GO), restaurants, and major destinations like Erin Mills Town Centre, Credit Valley Hospital, Sheridan College, and U of T Mississauga. Basement not included; backyard sharedwith basement tenant. (id:60365)
1474 Periwinkle Place
Milton, Ontario
Stunning End Unit Townhome with Semi-Detached Appeal. Discover this luxury, modern, and nearlynew 4-bedroom, 3-bathroom freehold townhome, ideally located in the highly desirable, family-friendly Walker neighbourhood of Milton. Built by Great Gulf Homes, this 1-year-old end unitboasts over 1,900 sq. ft. of beautifully designed living space, perfectly blending style,comfort, and functionality.Enjoy a bright, open-concept main floor featuring 9-ft ceilings, sleek hardwood floors andstaircase (no carpet!), and a chef-inspired kitchen complete with stainless steel appliancesand elegant finishes. The spacious living and dining areas are ideal for entertaining orrelaxing with family.The luxurious primary suite includes a walk-in closet while upper-levellaundry adds everyday convenience. The unfinished basement offers endless potential for futurecustomization. Enjoy the semi-detached feel of this corner end unit, complete with a single-car garage and driveway parking. Located just minutes from top-rated schools, parks, shopping,Milton District Hospital, community centres, and public transit, this home also benefits fromproximity to the upcoming Milton Education Village (MEV) - a landmark development featuringpost-secondary institutions and research facilities, set to become a key growth hub in Milton.Don't miss this opportunity to own a modern, carpet-free, 9-ft ceiling end-unit townhome inone of Milton's most sought-after communities (id:60365)
4022 Fourth Line
Oakville, Ontario
ATTENTION DEVELOPERS, BUILDERS, INVESTORS! Very Rare 15 Acre approximately Corner Lot with 7 acres developable approximately to build Townhomes or Stacked Townhomes with Mixed Use Residential High-Density Buildings from 4 Floors to 18 Floors Residential Apartment Buildings with commercial retail or school on first floor with requested allocation at 1,700. Units which can be changed to suit Builders needs. Additionally with 2 acres developable on the west side of property is Medium Density Residential to build Townhouses all within the proposed Future Neyagawa Urban Core Plan and located right beside the Future proposed 407 Transitway Hub Station. This Corner Development Land Vacant Lot is located at the corner of Burnhamthorpe Rd West and Fourth Line and is in irregular shape, Burnhamthorpe Rd West is under construction to build a 4 Lane Road that will extend directly to the newer Hospital on Dundas St. 5 minutes away.Great Opportunity to Invest and Develop in Oakville. Seller and Agent make no representation as to Development Time and City Uses. Buyer to Verify with City, do not walk property without Appointment. (id:60365)
4022 Fourth Line
Oakville, Ontario
ATTENTION DEVELOPERS, BUILDERS, INVESTORS! Very Rare 15 Acre approximately Corner Lot with 7 acres developable approximately to build Townhomes or Stacked Townhomes with Mixed Use Residential High-Density Buildings from 4 Floors to 18 Floors Residential Apartment Buildings with commercial retail or school on first floor with requested allocation at 1,700. Units which can be changed to suit Builders needs. Additionally with 2 acres developable on the west side of property is Medium Density Residential to build Townhouses all within the proposed Future Neyagawa Urban Core Plan and located right beside the Future proposed 407 Transitway Hub Station. This Corner Development Land Vacant Lot is located at the corner of Burnhamthorpe Rd West and Fourth Line and is in irregular shape, Burnhamthorpe Rd West is under construction to build a 4 Lane Road that will extend directly to the newer Hospital on Dundas St. 5 minutes away.Great Opportunity to Invest and Develop in Oakville. Seller and Agent make no representation as to Development Time and City Uses. Buyer to Verify with City, do not walk property without Appointment. (id:60365)
(House) - 17 Ben Machree Drive
Mississauga, Ontario
Incredible opportunity in prime Port Credit! Welcome to 17 Ben Machree Dr a charming, well-maintained home situated on an exceptionally large lot in one of the most sought-after lakeside communities. This rare property offers endless possibilities: live in as-is, renovate, build your dream home, or explore the potential to sever the lots into 2 detached lots. Steps to the lake, scenic trails, parks, GO station, and Port Credits vibrant shops and dining. A true gem with future development potential in an unbeatable location. As is, where is (Dimensions of the rooms, As is where is) (id:60365)

