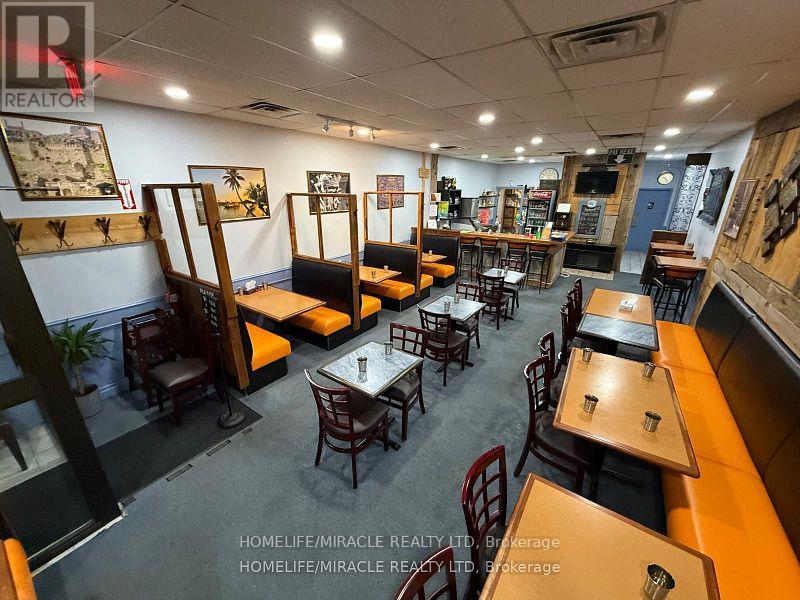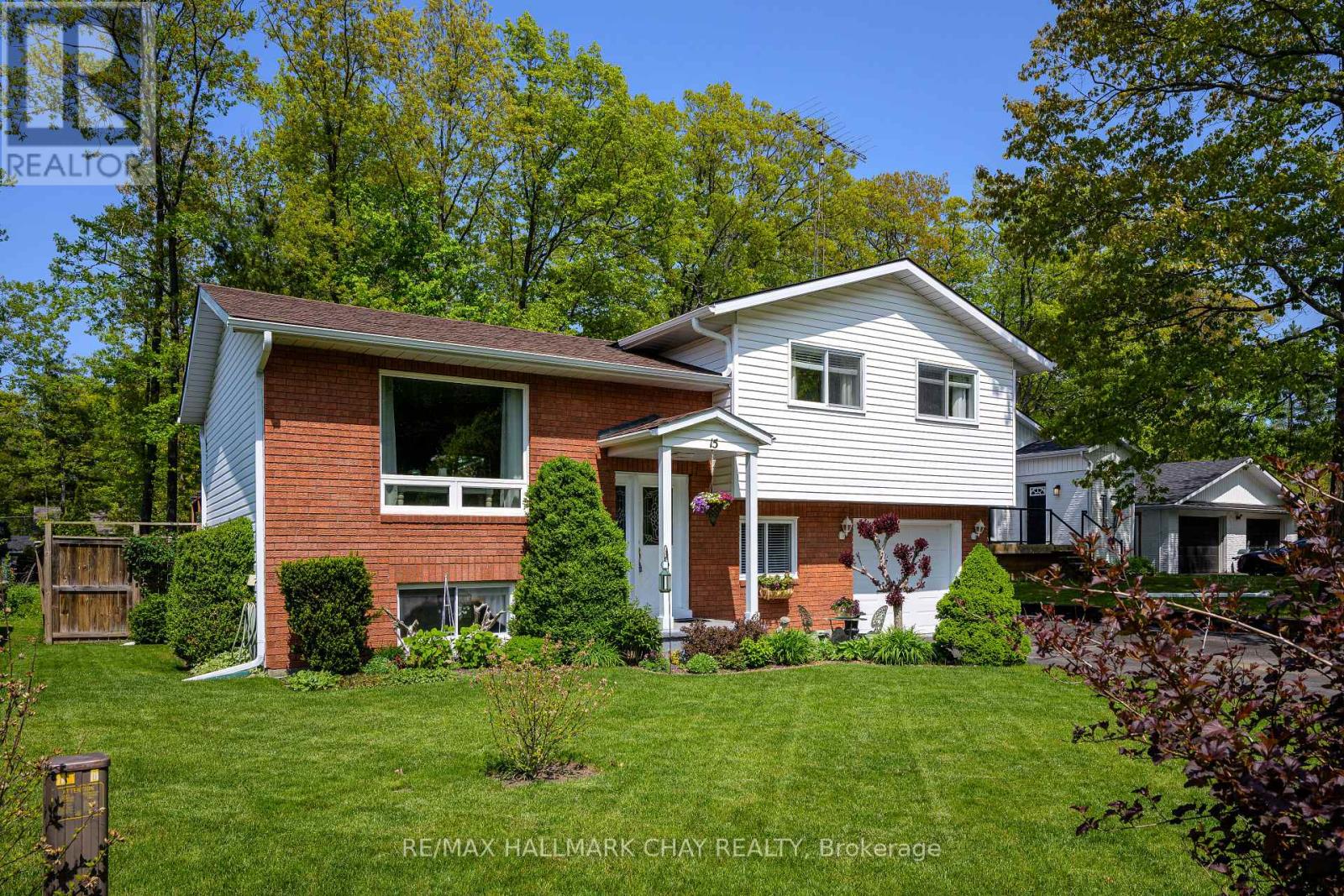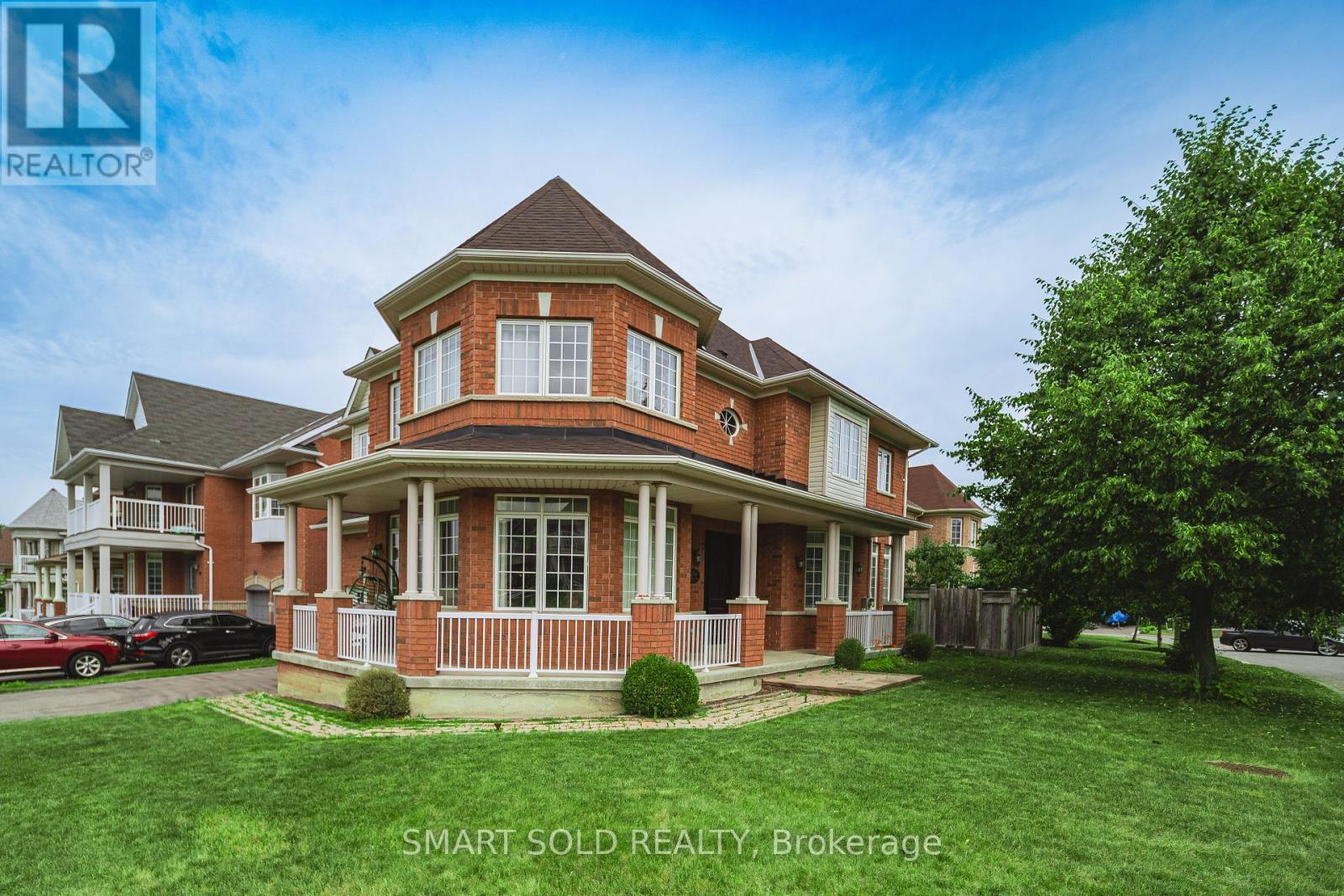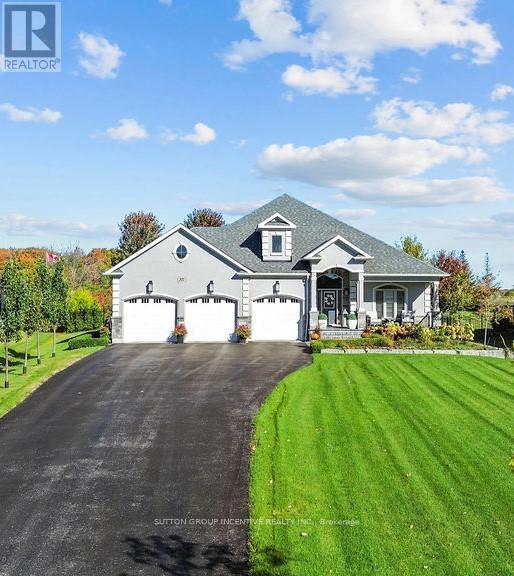6 - 627 River Road W
Wasaga Beach, Ontario
Turnkey restaurant for sale just steps from the beach in vibrant Wasaga Beach. Features seating for 35, a fully equipped commercial kitchen, and a long lease with low rent. The location enjoys steady year-round foot traffic due to seasonal events and tourism. Perfect for starting any food concept from day one. Great opportunity for entrepreneurs or experienced operators. (id:60365)
Upper 2 - 759 Essa Road
Barrie, Ontario
This bright and spacious above ground unit offers a comfortable blend of style and convenience. Featuring a large bedroom, an open concept living area, and a sleek modern design throughout, this apartment has been completely refinished with clean, contemporary finishes. Enjoy the added perks of private in unit laundry, direct access to the backyard, and one dedicated parking space. Ideally located close to schools, shopping, grocery stores, and quick access to Highway 400. Utilities are shared at 25% of total usage. A perfect place to call home. Book your showing today! (id:60365)
5 Munro Court
Springwater, Ontario
OVER 4,000 SQ FT OF LUXURY, PREMIUM UPGRADES, & RESORT-STYLE OUTDOOR LIVING WITH AN INGROUND POOL & COVERED LOUNGE - ALL IN THE HEART OF SNOW VALLEY! Located on a quiet cul-de-sac surrounded by mature trees and rolling greenspace, this showstopping bungaloft offers a rare blend of privacy and outdoor luxury in a coveted neighbourhood. Enjoy a tranquil lifestyle in a safe and established community just minutes from hiking, golf, and conservation areas, with Snow Valley Ski Resort, downtown Barrie, and Hwy 400 all close by. Set on an expansive lot, this home delivers a backyard that rivals a resort, complete with an 18x44 ft inground pool with 3 waterfall features and full sun exposure, plus a relaxing hot tub on the spacious deck. The outdoor pergola-covered kitchen and dining area delights with a built-in BBQ, granite counters, and an adjacent lounge with a wood fireplace, ceiling fan, and TV mount - perfect for evenings under the stars. Professionally upgraded with built-in irrigation, outdoor speakers, automatic lighting, and full fencing, every inch of the exterior has been designed for comfort and indulgence. Inside, the open layout flows through the eat-in kitchen and living room, anchored by a gas fireplace and a walkout to the deck for seamless indoor-outdoor connection. A formal dining room adds refinement, while three main bedrooms include a primary retreat with a walk-in closet, a deck walkout, and an ensuite with a soaker tub and glass shower. The loft offers flexible extra living space, while the Dricore protected basement provides even more possibilities with a bedroom, a full bath, a rec room, kitchenette and in-law suite potential. Additional highlights include crown moulding, pot lights, fresh paint, built-in surround sound and security, a 3-car garage with an oversized driveway, and a custom storage shed. A true statement in style, quality, and elegance, this #HomeToStay offers an unparalleled living experience inside and out! (id:60365)
415 Wallace Ave Avenue N
North Perth, Ontario
Step into timeless elegance with this beautifully preserved century home, offering over 3,500 sq ft of finished living space and brimming with charm and character. Located in the vibrant heart of Listowel on a spacious corner lot, this 5-bedroom, 2-bathroom home blends historic detail with thoughtful updates, making it ideal for families, or those looking to run a home-based business - there's a dedicated space conveniently located on the main floor perfect for an office. Rich in historic detail, the home features stunning stained glass throughout, soaring ceilings, and generous room sizes that reflect its heritage. The kitchen has been tastefully updated with solid oak cabinets, new stainless steel appliances (2025), a pantry, and a striking hand-cut Turkish marble backsplash. The main bathroom was converted in 2024 from a laundry room into a stylish and functional 4-piece bath. Additional updates include new lighting throughout the home, some newer double-hung windows, fully parged interior walls, and sprayed urethane insulation for added comfort and efficiency. Enjoy your mornings on the large covered front porch and host summer evenings under the backyard gazebo. Located along the school walking route, snow removal on the sidewalks is conveniently handled by the town - just one of the many perks of this unique corner lot location. Full of warmth, space, and possibility, this home is a rare gem waiting to welcome its next chapter. This is your chance to own a piece of Listowels history. Dont miss it! (id:60365)
15 Oaktree Court
Wasaga Beach, Ontario
Welcome to your dream home at 15 Oaktree Court, nestled in the heart of vibrant Wasaga Beach, Ontario a community renowned for its breathtaking natural beauty and family-friendly charm. This stunning 4-bedroom, move-in-ready home is the perfect haven for families seeking comfort, space, and a lifestyle filled with adventure and relaxation. This beautifully maintained 4-bedroom residence offers spacious living areas designed with family in mind. The open-concept main floor features a bright and airy living room, ideal for cozy family movie nights or entertaining guests. Each of the four generously sized bedrooms provides plenty of space for growing families, home offices, or guest rooms. The master suite includes a private ensuite for your own personal retreat. With fresh paint, updated flooring, and modern fixtures throughout, this home is truly move-in ready no renovations needed! Located in a quiet, family-oriented neighborhood, this home offers the perfect blend of modern comfort and convenience. With a spacious backyard for summer (id:60365)
Bsmt - 292 St Urbain Drive
Vaughan, Ontario
Bright and Spacious Professionally Finished 2 Bedroom Basement Apartment For Rent With Separate Entrance, Open Concept Kitchen, Living, Dining, Private Laundry, Quartz Countertop, Vinyl Floors Throughout, Huge Walk-In Closet , Lots Of Pot Lights and Much More******* Close to All Amenities: Mall, Shopping Plaza, Banks, Highway, Restaurants, Schools, Transit, Parks etc.*****Move In Ready******* (id:60365)
450 Pleasant Ridge Avenue
Vaughan, Ontario
Welcome To 450 Pleasant Ridge Avenue In Vaughan, A Beautifully Maintained 4+1 Bedroom, 4 Bathroom Home Offering A Spacious And Functional Layout Ideal For Family Living. The Main Floor Features Hardwood Floors, Elegant Crown Moulding, Unique Light Fixtures, Pot Lights, And A Granite-tiled Entrance With Stained Glass Double Doors. Large Windows Fill The Space With Natural Light. The Eat-in Kitchen Is Equipped With Stainless Steel Appliances, A Backsplash, Breakfast Bar, And California Shutters. A Venetian Mirror Adds Style To The Powder Room, While The Main Floor Laundry Offers Cabinetry And Backyard Access. Relax In The Cozy Family Room With A Gas Fireplace. Upstairs, The Primary Bedroom Boasts A 4-piece Ensuite And Walk-in Closet. The Finished Basement Includes Laminate Flooring, A 3-piece Bath, And A 5th Bedroom. Exterior Highlights Include An Interlocked Walkway. Conveniently Located Near Parks, Schools, Rutherford Go Train Station, Rutherford Marketplace Plaza, Highways 400/407/7, Vaughan Mills Mall, And Canada's Wonderland. **Extras** Listing Contains Virtually Staged Photos. (id:60365)
8 Church View Avenue
Markham, Ontario
Location!Location!Location! Luxurious Home Built By Monarch, Solid Brick&Stone Frt Exterior. 9" Ceilings. Hardwood Fl Thru-Out. Dark Oak Staircase, California Shutters On All Window, Except Patio Door. Pot Lights. Quartz Counter Top And Upgraded Backsplash. Elegant Draperies. Quality S/S Appliances. Finished Basement. Close To Costco, Banks, Shoppers, Etc. Walking Dist To Sir Wilfrid Public School (id:60365)
456 La Rocca Avenue
Vaughan, Ontario
Welcome to this beautifully updated 5-bedroom residence. Nestled in one of Vaughan's most coveted communities, this Sun-soaked corner lot is sure to impress. Move-in ready and filled with sophisticated charm, the home delivers both elegance and everyday comfort. The bright, functional kitchen features a generous eat-in breakfast area, perfect for both casual family meals and upscale entertaining. Conveniently located just minutes from Highway 400, the new Cortellucci Vaughan Hospital, community center, scenic parks, trails, Vaughan Mills Shopping Mall and Canada's Wonderland. A mix of Public and Catholic Schools serve this quiet upscale neighborhood. Enjoy the convenience of nearby upscale grocery stores, boutique shopping, transit, and all essential amenities. Don't miss the opportunity to own a piece of urban living with style and comfort. Roof top shingles (2022), $150K renovations to washrooms (2025) & kitchen (2021). (id:60365)
409 Osiris Drive
Richmond Hill, Ontario
Furnished Upper Level For Rent. Welcome To Your Dream Bungalow In Prestigious Bayview S.S District! On A Corner Lot W/Lots Of Features. This Elegant Detached Home Has A Thoughtful Floor Plan With Plenty Of Natural Light. The Spacious Living Area Is Perfect For Entertaining Guests, While The Kitchen Has An Extra Eat-In Area. The Main Floor Features Three(3) Bedrooms All With Closets. Enjoy Summer Barbecues In The Beautifully Landscaped Private Backyard. Patio Area On Front Door. No Smoking Inside Please. Tenant Responsible For 60% Utilities (id:60365)
25 Willow Tree Street
Vaughan, Ontario
Beautifully Renovated 3-Bedroom, 4-Bathroom Detached Home for Lease in Maples Most Desirable Family-Friendly Neighbourhood. Welcome to this modern and spacious 3-bedroom, 4-bathroom detached home, located in one of Maples most sought-after and family-oriented communities. Recently renovated and lived in for just one year, this home combines contemporary design with everyday comfort; perfect for families or professionals seeking upscale living. Step into an open-concept layout featuring elegant 9-foot ceilings, stylish pot lights, and rich hardwood floors throughout the main level. The eat-in kitchen is designed to impress, with granite countertops, a sleek new backsplash, and modern tile flooring; ideal for both cooking and entertaining. Upstairs, the spacious master suite offers a serene retreat with a spa-inspired ensuite bathroom, a relaxing soaker tub, and a private balcony for your morning coffee or evening unwind.The fully finished basement provides additional living space, including a large recreation room, a separate bedroom, its own laundry area, and a luxurious 4-piece bathroom with double sinks; perfect for guests or extended family. Enjoy outdoor living in the large, fenced backyard-ideal for summer BBQs, playtime, or quiet relaxation. The property includes an attached 1 car garage and a 4-car driveway, with no sidewalk, offering plenty of convenient parking. Located close to top-rated schools, parks, shopping, and transit, this home offers the perfect balance of luxury, location, and lifestyle. (id:60365)
327 Sunnybrae Avenue
Innisfil, Ontario
This Stunning Custom Builder Stucco/Stone Bungalow is situated on just over a half-acre private lot, offering a country feel while remaining close to city amenities. It boasts numerous upgrades from the builder and additional enhancements by the owners. Apx 5100 total square feet, finished top to bottom. The property features a gorgeous lot with a huge driveway accommodating 12+ cars (triple-wide at the garage). Inside, you'll find a 14' ceiling in the foyer, a front office/bedroom, a second bedroom, a main 4pc and a 2pc. Hardwood flooring extends throughout the main level, complemented by pot lights, O/S trim, crown molding, 9' doors, and transom windows, creating a bright yet cozy atmosphere. The large master at the rear includes a W/I and 5pc Ensuite with heated floors. The stunning great room offers an open concept design with vaulted ceilings and a floor-to-ceiling stone wood fireplace. The gourmet kitchen features a pantry, wine storage/cooler, B/I glass cupboards, an o/s island, and an o/s stainless steel fridge/freezer combo & gas stove. The DR provides a W/O to a 26x15 composite deck, 8-person hot tub, lighted stairs leading to a huge pattern concrete area-$40k, a custom shed -$25k and wrought iron fencing around the rear yard. The exterior is enhanced by mature trees and professional landscaping. The main floor also includes a laundry with a side door and a mudroom leading to a fully insulated garage with an epoxy floor and a gas heater. There is a separate staircase to the basement and a rear door. The gorgeous oak staircase leads to a spectacular Fin Basement with upgraded 9' ceilings, ideal for an in-law setup. It includes a huge R/R with a B/I projector and electric screen, a gas fpl, pot lights, and engineered hardwood t/out. There is a second kitchen with top-end appliances, two bedrooms with 4-piece ens (with heated floors), two exercise rooms (one could be a third bedroom), a utility room, a finished office, and a huge cold room. (id:60365)













