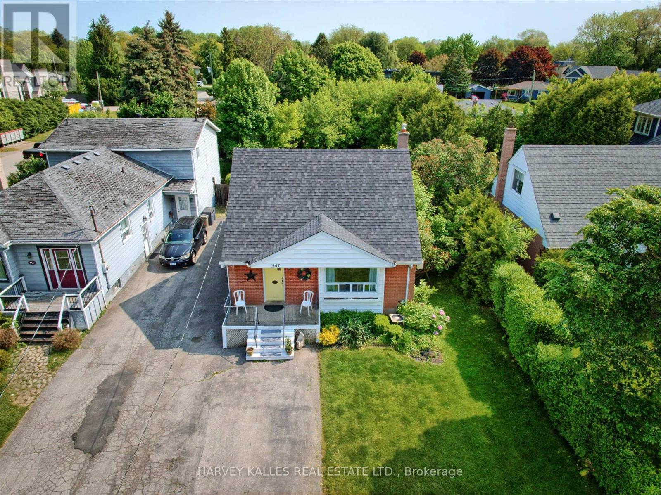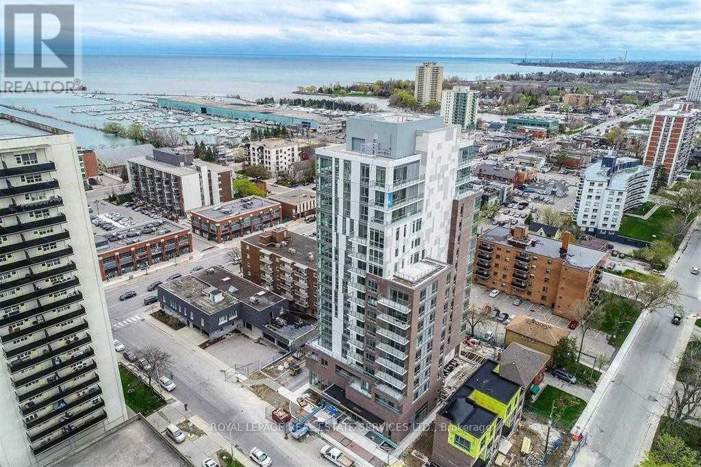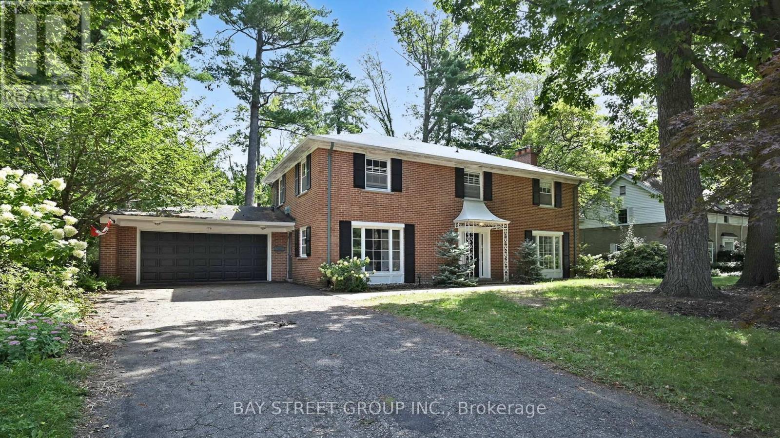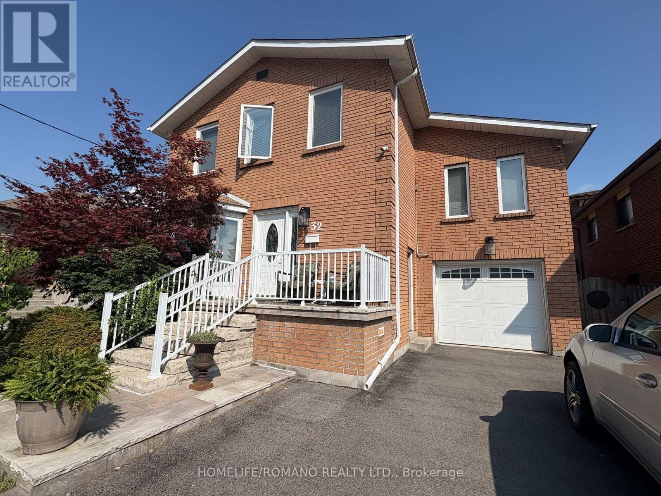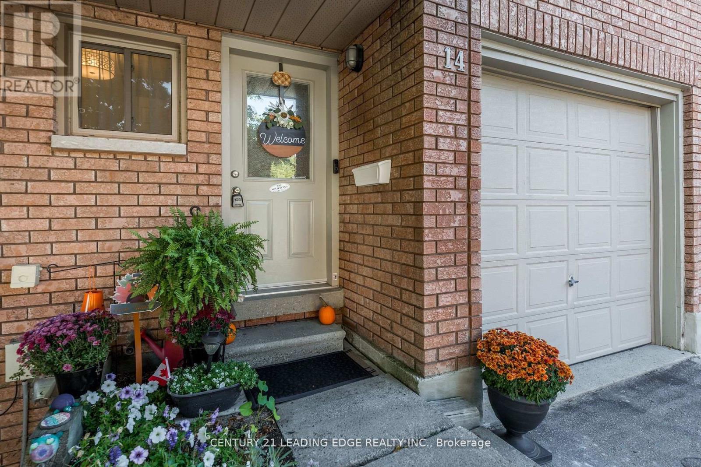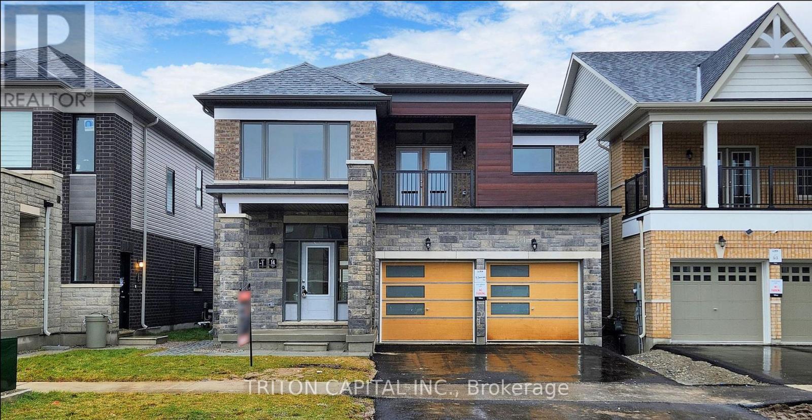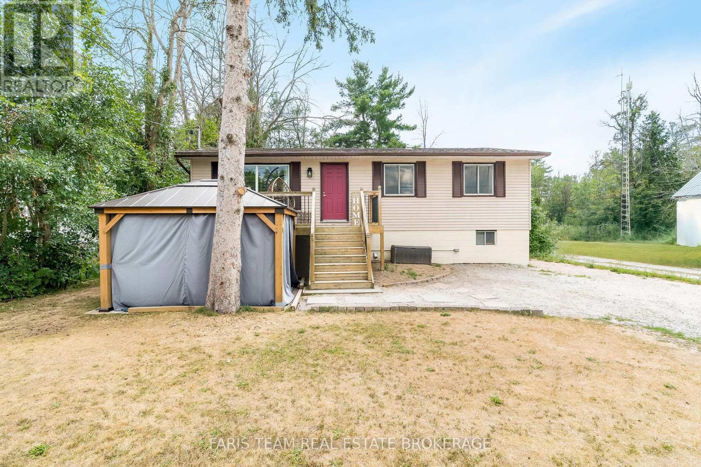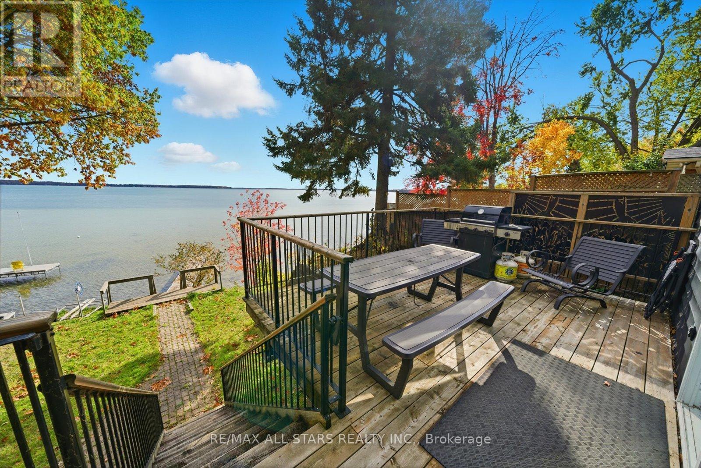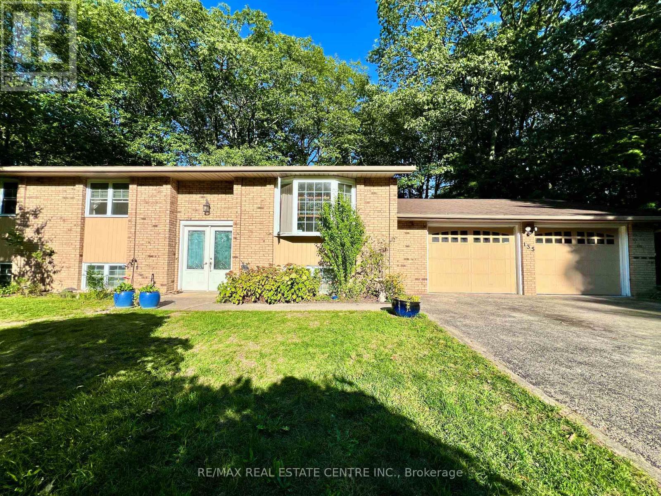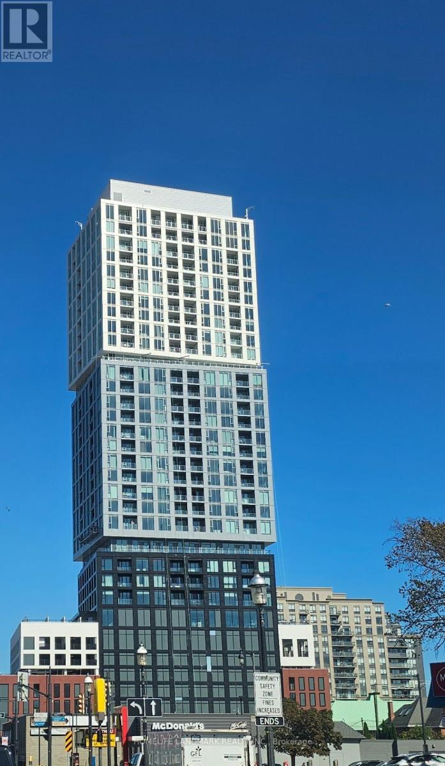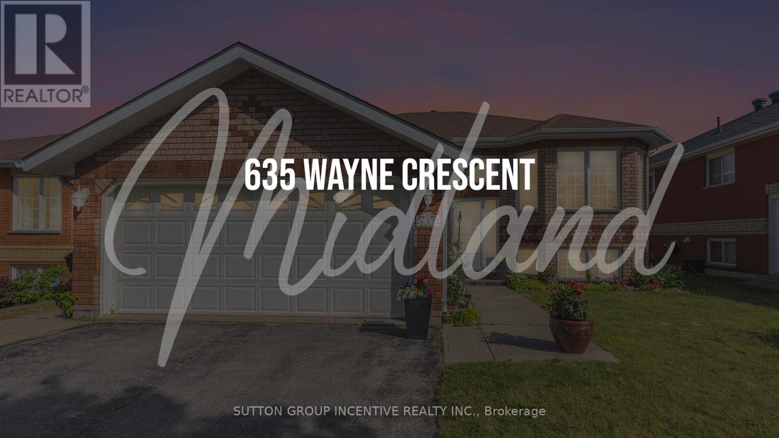247 Jennings Crescent
Oakville, Ontario
Come View This Fabulous 50 X150 Ft Lot Located On A Quiet Crescent With Many New Builds On Street. Assume This Home Or Start Planning Your Future Build. Walk To The Quaint Village Of Bronte Within Minutes And Stroll Along The Shores Of Lake Ontario. Visit The Shops And Eat At One Of The Many Restaurants. Great Pocket And Tons Of Potential Great Multi Family Home As Well. (id:60365)
1203 - 8 Ann Street
Mississauga, Ontario
Stunning South Facing 2 Bedroom, 2 Bath Unit At Nola With Fabulous Views Of Lake Ontario & Marina. 10 Foot Ceilings. Steps To Port Credit Village, Go Transit, Shopping, And Restaurants. This New Boutique Condo Building Rises 15 Storeys Over Lake Ontario In A Courtyard Garden Setting & Embodies A Modern Style That Is Both Unique & Iconic. Don't Miss This Amazing Opportunity To Live In Luxury! (id:60365)
178 Breezy Pines Drive
Mississauga, Ontario
Welcome To This Inviting Home In The Heart Of Gordon Woods Where Space, Comfort, And Nature Come Together. Offering 4 Bedrooms And 3 Bathrooms, There's Plenty Of Room For The Whole Family. Nestled On A Quiet Cul-De-Sac And Surrounded By Mature Trees, This Property Feels Private And Peaceful, Like Your Own Retreat. Set On A Generous 100 X 130 Ft Lot, Its Perfect For Families Or Developers Alike. The Home Features A Separate Dining Room, A Versatile Office Space, And Four Spacious Bedrooms Upstairs Designed For Comfort and a Finished Basement Surrounded By Multi-Million Dollar Homes, The Area Offers A Prestigious Setting. Just Minutes From Square One Shopping Centre, Trillium Hospital, And The QEW, With Easy Access To GO Stations On Both The Milton And Lakeshore Lines, Convenience And Connectivity Are Always Within Reach. (id:60365)
Basement - 32 Plewes Road
Toronto, Ontario
Charming Bachelor Basement Apartment for Lease Available September 1st! This bright and modern bachelor basement apartment offers the perfect blend of comfort and convenience, ideal for a student, professional, or couple. With new laminate floors installed just 1.5 years ago, this carpet-free unit features an open-concept living, dining, and bedroom area, creating a spacious and inviting environment. The fully equipped kitchen is generously sized and includes a window that allows natural light to pour in, making it a pleasant spot for cooking and eating. Plus, with ensuite laundry, you'll never have to share again! Enjoy privacy and comfort with your own 3-piece bathroom and assigned parking for 1 car, included with the lease. All utilities, including WiFi, are covered in the rent, making budgeting even easier! Prime Location: This apartment is ideally located near major transit routes, shopping centers, and key highways like Highway 401 and the Allen Expressway, making commuting a breeze. You'll also be close to places of worship, Downsview Park, and a variety of other amenities that add value to your lifestyle. Key Features Available for move-in September 1st Open-concept living/dining/bedroom area Fully equipped, eat-in kitchen with window Ensuite laundry (no sharing!) Private 3-piece bathroom Private driveway parking for 1 car All utilities included, including WiFi No pets, no smoking Close to transit, shopping, Highway 401, Allen Expressway, places of worship, Downsview Park, and more! Perfect for those who value privacy, convenience, and low-maintenance living. Dont miss out on this incredible space! Schedule a viewing today! (id:60365)
14 Quail Crescent
Barrie, Ontario
With the level of upgrades, finishes, and care invested into this home, finding something comparable at this price point is nearly impossible. Imagine moving into a turnkey home where all the work has already been done. This beautifully renovated 3 + 1 bedroom, 3 bathroom condo townhome in Barrie's highly desirable Ardagh community offers exceptional value for first-time buyers or growing families seeking space, style, and a true move-in-ready home. Highlights You'll Love: Just over 1,200 sq. ft. above grade (+ fully finished basement) providing generous living space for the whole family. kitchen recently redesigned to create open concept feel with stainless-steel double-door fridge, stove, dishwasher, and newer range hood. 34-inch solid hardwood flooring throughout main and upper levels adds warmth and elegance. Gas fireplace on creates a welcoming focal point for cozy family nights.3 spacious bedrooms upstairs, each filled with natural light and comfort. Inviting primary suite offers a calm retreat at the end of the day. Updated 2nd-floor shower with modern finishes. Fully finished basement features a 4th bedroom, stylish 3-piece bath (stand-up shower), and all-new electrical, drywall, and insulation - perfect for guests, teens, or a home office. Private backyard with a charming patio, ideal for BBQs, family gatherings, or peaceful evenings under the stars. Amenities include outdoor pool, tennis & basketball courts, sauna, fitness centre, and party room. Maintenance fees include: snow removal, lawn care, landscaping, and roof repairs for easy, low-maintenance living. Prime Location:Just 3 minutes to Hwy 400 for effortless commuting. Close to top-rated schools, parks, trails, hospital, beaches and shopping. See for yourself why this home is turning heads even among the most selective Buyers. (id:60365)
11 Ottaway Avenue
Barrie, Ontario
Unbeatable Price! Newer House On The Street! Built in 2018! Discover This True Gem House Located In The Highly South-After East End Of Barrie On A Quiet Street In A Safe, Family-Friendly Neighbourhood. The Sunny And Bright Main Floor Boasts An Open Concept Living/Dining Area Featuring A Cozy Gas Fireplace,Large Windows,, And Sliding Doors To The Backyard. The Main Level Also Includes Three Generously Sized Bedrooms And Two Full Washrooms.The Modern, Wisely Designed Chef's Dream Kitchen Is Equipped With Stainless Steel Appliances, Granite Countertops, And Central Island. It Creates A Perfect Space For Family Gathering And Entertaining. Recently Installed Laminate Flooring Adds A Fresh And Cozy Appearance To Both Levels. The Professionally FINISHED Basement (2024) Features A SEPARATE Entrance,Great Room, 2 Bedrooms, 3 Pcs Washroom. It Would Be Ideal For IN-LAW SUITE OR INCOME POTENTIAL.NEW Water Filter And Water Softener Were Installed In 2024. (id:60365)
14 Bannister (Unit 1) Road
Barrie, Ontario
Stunning Legal Duplex, Amazing Opportunity Modern Bright SUN Filled Open Concept Unit In The Beautiful Mapleview Community. 3 Bedrooms 2 bathroom 2nd Floor Unit. Separate laundry Rooms with 2 Parking Spots!! ABSALOUTLEY STUNNING TERRACE. Lovely Turnkey Property! . Access To Hwy 400, Schools, Shopping Centers and Many more. (id:60365)
8304 County Road 169
Severn, Ontario
Top 5 Reasons You Will Love This Home: 1) Discover this beautifully updated 3+1 bedroom raised bungalow nestled in the heart of Washago, just a short stroll from local shops, cafes, and scenic waterfront parks 2) Recently renovated with over $30,000 in upgrades, the home features a stylish modern kitchen with upgraded 36" cabinets, quartz countertops, new flooring, updated lighting, and new rear windows for added comfort and efficiency 3) The fully finished basement offers a spacious open-concept recreation room with a cozy corner fireplace, an additional bathroom, and a versatile fourth bedroom, ideal for guests, a home office, or growing families 4) Enjoy the privacy of a fully fenced backyard, perfect for outdoor gatherings, along with ample off-street parking for added convenience 5) The main level offers a generous primary bedroom plus two additional bedrooms, creating a functional and welcoming layout for everyday living. 1,003 above grade sq.ft. plus a finished basement. (id:60365)
2999 Lakeside Drive
Severn, Ontario
Experience Lakeside Living In This Beautifully Designed Two Story Waterfront Home. This Spacious Residence Features 4+1 Bedrooms And 3 Bathrooms, Making It Perfect For Families Seeking Comfort And Serenity. The Main Level Boasts A Bright, Open Concept Eat In Kitchen And Living Room With Expansive Windows And Double Sliding Doors That Open To An Oversize Deck Overlooking The Lake. On The Main Floor You'll Find A Bedroom That Could Double As A Home Office, A Full Bathroom, And Laundry Facilities For Added Convenience. The Second Floor Features An Oversized Primary Suite With A Private Balcony With Breathtaking Water Views, A Generous Walk-In Closet, And A Semi-Ensuite. Two Additional Bedrooms Provide Ample Space, One With Its Own Walk-In Closet And View Of The Lake. The Fully Finished Walk Out Basement Apartment Offers Additional Living Space With 1 Bedroom, 1 Bathroom, A Full Kitchen, And In-Suite Laundry. Bright And Spacious With Its Own Entrance, Its Ideal For Extended Family, Guests, Or As A Private In-Law Suite. Enjoy The Large Yard And Waterfront Living, Perfect For Outdoor Entertaining, Swimming, Or Simply Relaxing By The Water. With Its Prime Location, Conveniently Located Just Off Hwy 11, Modern Layout, And Expansive Views, This Home Offers A Lifestyle That Perfectly Blends Convenience With Natural Beauty. (id:60365)
135 Christopher Avenue
Wasaga Beach, Ontario
*PRICED TO SELL!!! DON'T MISS OUT!!!! Welcome to this beautifully updated 3+1 bedroom raised bungalow nestled on a massive 110 x 141ft fully fenced lot in a quiet, family-friendly neighbourhood. Surrounded by mature trees, this property offers the perfect balance of privacy, space, and functionality ideal for families or those seeking a peaceful retreat with room to grow.Step inside to find an inviting main level featuring an upgraded kitchen with modern finishes, spacious dining and living areas, and three nice sized bedrooms, including a primary suite with a deep walk-in closet. The updated bathrooms add a touch of luxury. Downstairs, the fully finished walk-out basement offers an additional bedroom, a large rec room, and an impressive stone fireplace that anchors the space perfect for entertaining or cozy family nights in. Whether you're relaxing under the shade of the mature trees or enjoying the spacious interior, this property truly has it all. Don't miss your opportunity to own this one-of-a-kind home with room for everyone. (id:60365)
2104 - 39 Mary Street
Barrie, Ontario
Luxurious 1-Bedroom + Den With 585 Sqft Interior in Debut Waterfront Residences! This premium unit offers a spacious open concept layout with modern design, 9-ft ceilings, floor-to-ceiling windows, and wide-plank laminate flooring. The gourmet kitchen features custom cabinetry, integrated appliances, a movable island, and solid surface countertops. Enjoy two elegant bathrooms with contemporary vanities, frameless glass showers, and porcelain tile flooring. The versatile den is perfect for a home office or guest space. Building amenities include an infinity plunge pool, fitness centre, yoga studio, entertainment spaces, a business centre, and concierge services. Steps from Lake Simcoe, enjoy waterfront trails, parks, and downtown conveniences with over 100 restaurants, shops, and cultural attractions. Easy access to transit with Barrie Bus Terminal and Allandale GO Station nearby. Georgian College is just minutes away. (id:60365)
635 Wayne Crescent
Midland, Ontario
Welcome Home to 635 Wayne Cres Midland Ontario, This wonderful all brick raised bungalow is Available Now for you and your family. This Home offers 2 main floor bedrooms, main floor kitchen and living room dining combo area with walk out to large wood deck with beautiful views of midland, the main floor has a lovely 4 pc bath and newer appliances. Large 2 car garage with entry to the house and a rear access to side yard. The lower level offers a full walk out basement with 1- bedroom 1- kitchen, 1 -3 pc bathroom and large family room, this lower level would be great for shared families or convert to separate unit with an application and permit approval from the local municipality. The exterior of the home is well cared for with lovely gardens and lower level patio and upper wood deck. The location on Wayne Cres is very sought after in the heart of midland this beautiful enclave of well cared for homes. This home offers easy access to all of Midland, Schools, Shopping, Hospitals and other amenities. (id:60365)

