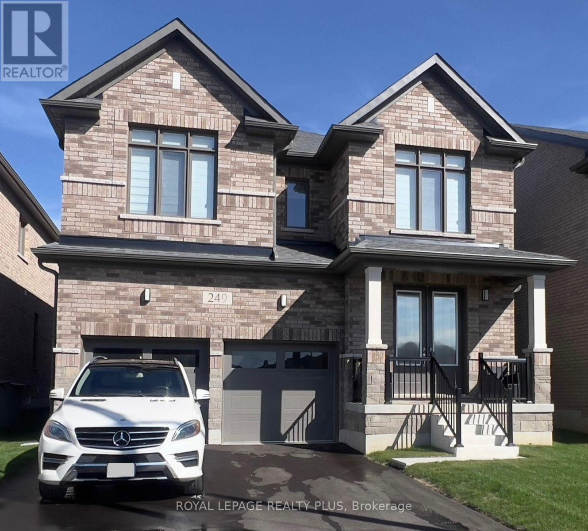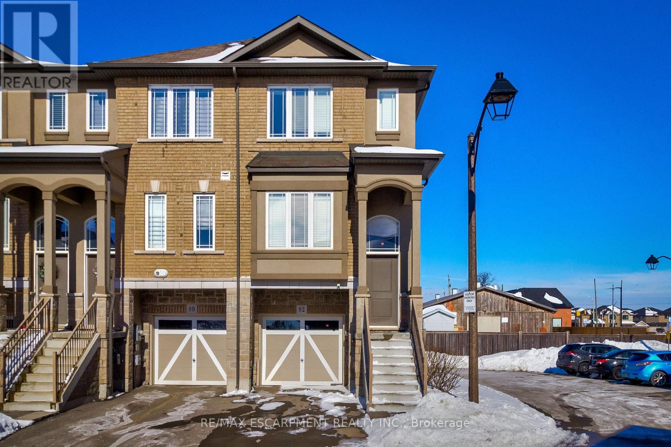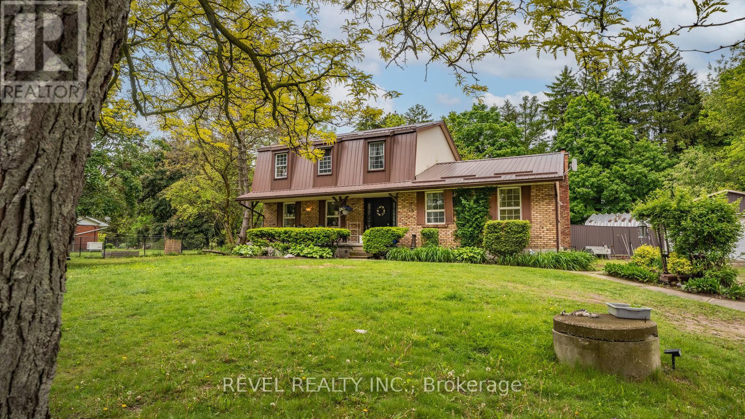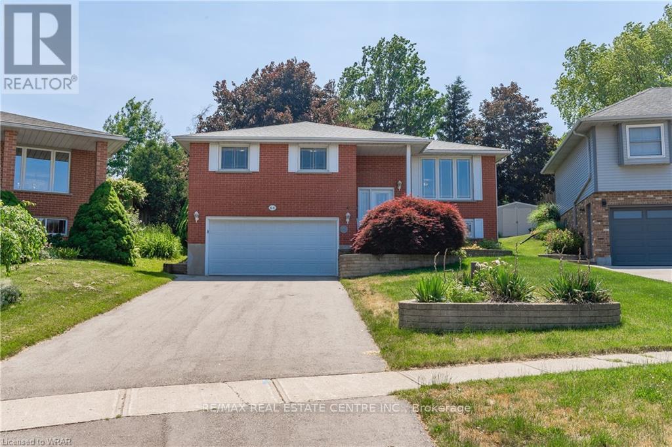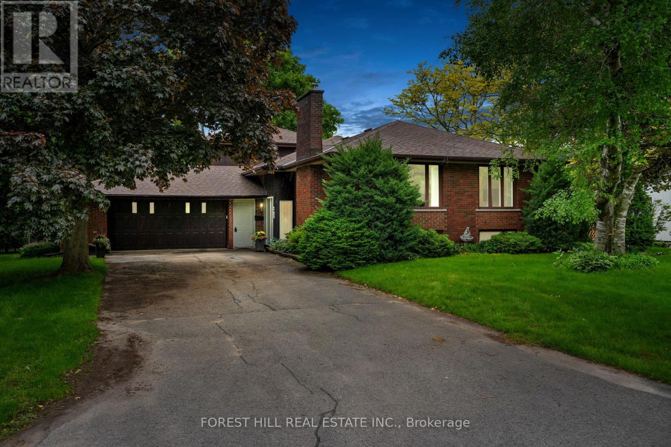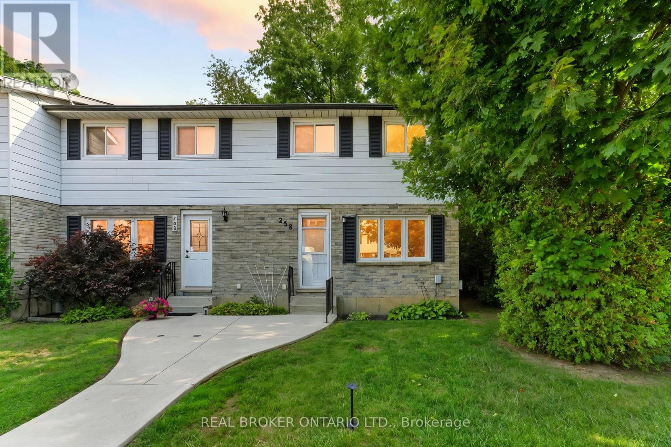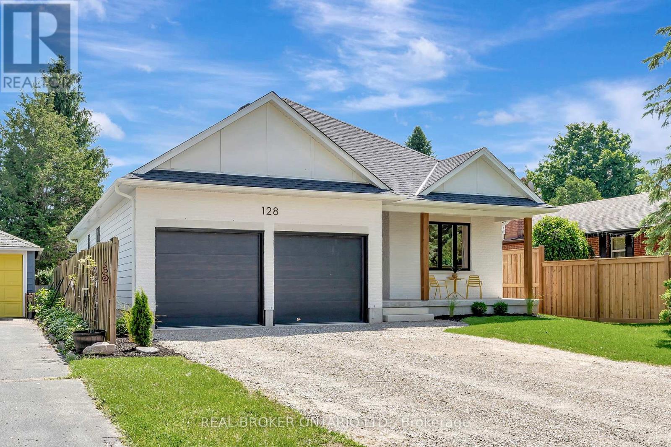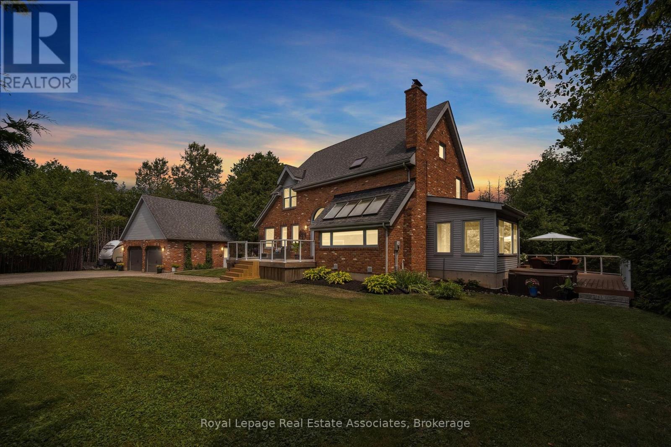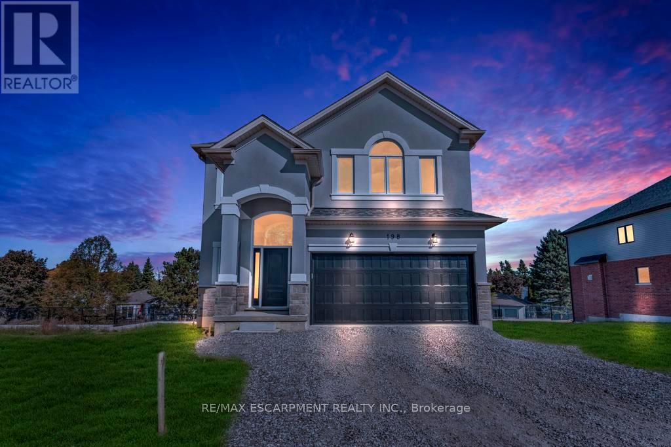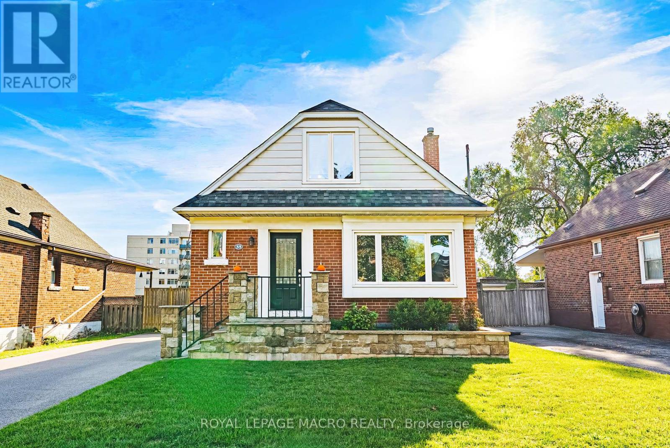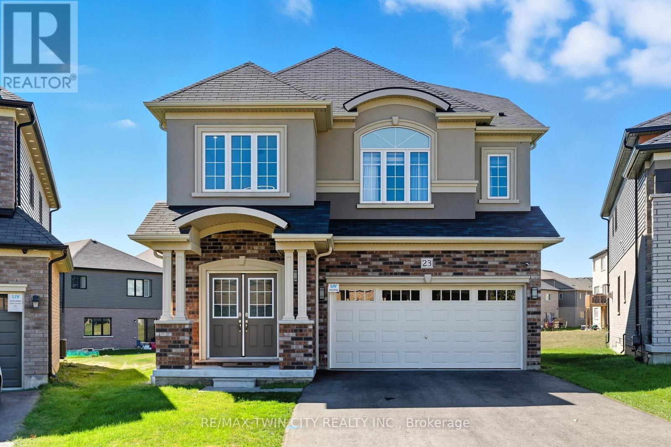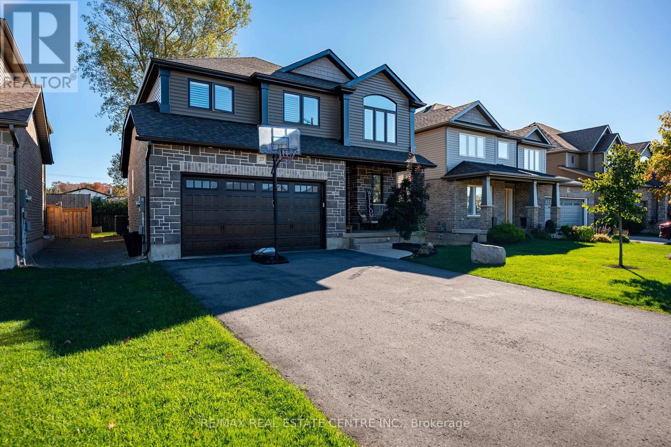249 Leslie Davis Street
North Dumfries, Ontario
Welcome to this pristine, Energy Star-certified, one-year-old detached home located in the prestigious Cachet community of Ayr. This stunning 4-bedroom, 3.5-bathroom home offers a bright and spacious open-concept main floor featuring 9-foot smooth ceilings, a large great room with a cozy gas fireplace, and a formal dining room perfect for entertaining. The modern kitchen boasts stainless steel appliances, quartz countertops, a generous eat-in breakfast area, and a walkout through French patio doors. Hardwood flooring runs throughout the main level, complemented by ample windows that flood the space with natural light. Upstairs, you'll find four spacious bedroom with ensuite access as well as the convenience of second-floor laundry and stylish zebra blinds throughout. Additional features include an attached garage with inside entry, garage door opener, and parking for two cars. Dont miss your chance to own in one of Ayrs most sought-after neighbourhoods! (id:60365)
82 Bloom Crescent
Hamilton, Ontario
Stunning End/Corner Unit Townhome available for December move in date. Walking distance to shopping malls, schools and parks. This home features a main level balcony ,stainless steel appliances and a walk out basement. Ample parking for visitors. Grass cutting included. (id:60365)
279 Cockshutt Road
Brantford, Ontario
Welcome to 279 Cockshutt Road in Brantford, a charming and spacious 2-storey home nestled on a beautifully landscaped 0.92-acre lot in a tranquil rural setting. This property offers approximately 3,507 square feet of living space, including 3 bedrooms and 2 full bathrooms, making it ideal for families or multi-generational living. The main floor features blonde hardwood and tile flooring, offering a bright and inviting layout with a formal living room, a cozy family room with a wood-burning fireplace, a separate dining area, and a well-appointed kitchen filled with natural light and ample cabinetry. Upstairs, you'll find 3 bedrooms and 2 full bathrooms, while the partially finished basement offers flexible space for a rec room, office, or additional guest quarters with a walk-up back entrance. Outside, enjoy the peaceful surroundings, mature trees, and a large yard, covered porch with bar and hot tub, and oversized inground pool ideal for entertaining or relaxing. The home also includes a heated detached 6- car garage, an additional large insulated/ heated quonset, and parking for 10+ vehicles. Recent updates include roof shingles (2016) and a natural gas forced-air heating and central A/C system. With a private well and septic system, this home offers self-sufficient living just minutes from Brantford's conveniences, schools, and highways. Zoned residential and located near the corner of Cockshutt Road and Campbell Farm Road, this property is a rare opportunity to enjoy country living with modern comforts, with vacant possession available on a 60+day close. (id:60365)
66 Hodgins Crescent
Woodstock, Ontario
Welcome to this impressive executive raised bungalow on one of the largest lot in the Subdivision, offering ample parking and a convenient double car garage with direct access into the home. The spacious foyer sets the tone for the inviting layout. Just a few steps up, youll find a bright and welcoming living room, a formal dining area, and a large eat-in kitchen. The kitchen opens to a beautiful, overlooking a professionally landscaped and private backyard perfect for relaxation or entertaining.The main level features three generous bedrooms, including a spacious primary retreat designed for comfort, complete with its own laundry. The lower level offers excellent versatility with a fantastic in-law suite or an ideal space for extended family or guests. This level also includes a practical second kitchen, a 3-piece bathroom, additional laundry, and a large storage/utility room for added convenience.Perfectly located close to shopping, restaurants, Hospital, Schools and with easy access to Highway 401. Enjoy nearby amenities such as the Southside Arena, Aquatic Centre, and local parks.An incredible property offering exceptional value don't miss this opportunity! (id:60365)
285 Cottonwood Drive
Peterborough West, Ontario
Welcome to Cottonwood Drive! This Spacious Light Filled Brick Bungalow has 3+2 Beds, 3 Baths and a Spacious Open Concept Floor Plan. Featuring a beautiful Custom Designed Kitchen w/ an Oversized Island Island & Quartz Countertops that is open to the Living, Dining and Stunning Solarium. From the 2 Car Garage Walk into the Main Floor Pantry/Laundry & Mud Room, Down the Hall is the Generous Family Room w/ Brick Fireplace. 2 Bedrooms are on the Main Floor & Walk Upstairs to your Private Primary Bedroom that features a Double Walk-In Closet and Ensuite with an Oversized Glass Walk-In Shower w/ 24 Carrot Gold inlay. The Bathroom Fixtures are Imported from Italy. Downstairs you will walk into your Ample Rec. Room and 2 more Bedrooms, A Craft Room w/ a 3rd Fireplace and a Crawl Space for lots of additional Storage. This beautiful home sits on a Park Like Corner Lot With a Regulation Sized Inground Pool in one of Peterborough's most sought after neighbourhoods. An Absolute MUST SEE! (id:60365)
U6 - 258 Richardson Drive
Norfolk, Ontario
Welcome to your opportunity to get into the market with this affordable and well-located 3-bedroom, 1-bathroom condo townhome in the heart of Port Dover! This 2-storey end unit offers privacy, space, and unbeatable value perfect for first-time buyers or those looking to add to their investment portfolio. Enjoy a spacious, eat-in kitchen and living room on the main floor ideal for entertaining or relaxing with family. Upstairs, you'll find three well-sized bedrooms and a 4-piece bathroom. This unit backs directly onto a serene ravine, offering peace, quiet, and a touch of nature right in your backyard. Located just minutes from Lakewood Elementary School, Port Dover Public Library, the rec centre, arena, shopping, and of course, the beautiful downtown beach area this home is perfectly positioned for convenience and lifestyle. (id:60365)
128 Lisgar Avenue
Tillsonburg, Ontario
This newly built residence perfectly blends contemporary design, functional living, and luxurious finishes. With the potential for an in-law suite featuring a separate side entrance and heating, this home offers flexibility for multi-generational living or future expansion. The exterior impresses with a sleek combination of brick, hardboard, warm wood accents, and black trim details. The inviting covered front porch is the perfect spot to unwind and enjoy the neighbourhood. Step inside to a bright foyer with convenient access to the double garage, setting the tone for the sophisticated design throughout. Inside, you'll find high-end fixtures, stylish finishes, and a modern colour palette flowing seamlessly from room to room. The chef-inspired kitchen is a true highlight, complete with smooth cabinetry, built-in appliances, quartz countertops, a large island, and plenty of storage. From here, walk out to the covered rear porch, ideal for outdoor dining or BBQ season. The open-concept main floor connects the kitchen, dining, and great room effortlessly. Floor-to-ceiling windows and custom built-ins create an inviting, light-filled space with views of the private backyard framed by mature trees. The primary suite offers a peaceful retreat with a spa-like 4-piece ensuite, featuring a freestanding tub and a glass-enclosed shower. Two additional bedrooms provide flexibility for guests, family, or a home office. Downstairs, the unfinished basement with a bathroom rough-in offers endless possibilities to create your dream rec room, gym, or secondary suite. Enjoy privacy, modern design, and everyday comfort in this thoughtfully crafted home, ready for you to move in and make it your own. (id:60365)
23 Brock Road N
Puslinch, Ontario
A rare gem tucked onto a picturesque 1-acre wooded lot. This property strikes the perfect balance of privacy, space, and accessibility. Set in the coveted community of Aberfoyle, you're just minutes to Guelphs vibrant South End and Highway 401making it both a commuters dream and a peaceful retreat for families who want country living without compromise. Inside, a thoughtful layout offers 3 spacious bedrooms, including a luxurious primary suite with a spa-inspired ensuite featuring heated floors and a sleek glass-and-tile shower. The gourmet kitchen is designed to impress with high-end Dacor appliances, an oversized island, and plenty of space to entertain. A sun-filled solarium invites you to unwind, gather with friends, or simply soak in serene views of your private forested backyard. The fully finished basement extends your living space with a large rec room, custom bar, and an additional bedroom. Step outside to a sprawling TREX patio with multiple zones for lounging, dining, and entertaining plus a hot tub for year-round relaxation. Bonus features include a detached double garage, perfect for storage, a workshop, or extra space for your toys and tools.This is a rare opportunity to own a private estate-style property in the heart of Puslinch. Whether you're a commuter, an entertainer, or a nature lover, 23 Brock Rd. N delivers the lifestyle you've been searching for. (id:60365)
198 Kellogg Avenue
Hamilton, Ontario
Welcome to this stunning newly built 4-bedroom, 2.5-bathroom home located on a peaceful dead-end street, perfect for families seeking comfort, style, and convenience. Designed with modern living in mind, the spacious open-concept main floor is ideal for entertaining, featuring elegant oak hardwood flooring throughout, a custom oak staircase with iron spindles, and abundant natural light. The gourmet kitchen boasts stainless steel appliances, luxurious quartz countertops and matching backsplash, and ample cabinetry - perfect for any home chef. Upstairs, the primary suite offers a spa-like ensuite with double sinks, a glass-enclosed shower, and a relaxing soaker tub. Enjoy the benefits of a bright lookout basement with oversized windows, offering endless possibilities for future living space. With high-end finishes throughout and nothing left to do, this home is completely move-in ready. (id:60365)
35 Ipswich Road
Hamilton, Ontario
Tucked away on a quiet cul-de-sac in Hamilton's ever-popular Rosedale neighbourhood, this 1.5 storey charmer blends character, comfort, and convenience. You'll love the warmth of original hardwood floors, the freshly painted rooms, and the ease of a main-floor bedroom and full bath. The living and dining rooms set the stage for cozy nights in or family dinners that last for hours. Upstairs, find two bright bedrooms (including the primary) and a second bath, while the finished lower level expands your living space for movie nights, hobbies, or guests. Outside, summer fun awaits with a 24 pool and plenty of yard space to unwind. With parking for two and a location close to parks, schools, and shopping, this is Rosedale living at its best. (id:60365)
23 Whitton Drive
Brant, Ontario
Welcome to Your Dream Home in the Prettiest Town of Paris, Ontario! Step into modern elegance with this stunning brand-new build offering 5 spacious bedrooms and 4 beautifully designed bathrooms. Nestled in one of the most picturesque communities in Ontario, this home combines luxurious finishes with the warmth and functionality every family needs. From the moment you walk in, you're greeted by a grand high-ceiling entrance and gleaming hardwood floors that flow throughout the main level. The heart of the home is the open-concept eat-in kitchen, featuring quartz countertops, stainless steel appliances, modern lighting, and a layout that effortlessly blends style with functionality. Just off the kitchen, the cozy family room invites you in with a gas fireplace framed by custom built-in shelvingthe perfect place to relax or entertain. Upstairs, youll find five generously sized bedrooms, including a serene primary suite with its own private ensuite bath. With four bathrooms, morning routines and evening wind-downs are smooth and seamless for the whole family. The full basement offers endless possibilities, ready for your personal touchwhether you dream of a home gym, media room, or additional living space. Outside, enjoy the privacy and potential of an oversized pie-shaped yard, stretching over 144 feet deepideal for a future pool, garden oasis, or backyard entertaining. Located just minutes from highway access, shopping, top-rated schools, parks, and the gorgeous local trails that make Paris such a special place to call home. Don't miss your chance to own this exceptional property in one of Ontarios most sought-after towns. (id:60365)
27 Hilborn Street
East Luther Grand Valley, Ontario
Welcome to Grand Valley, where small-town charm meets modern comfort. This beautiful home, with a fully finished basement, offers more than 3,000 square feet of living space designed for comfort, connection, and everyday ease. Inside, a bright, open layout with 10-foot ceilings and engineered hardwood floors creates a natural sense of space and flow. The great room draws you in with its cathedral ceiling and fireplace, while large windows fill the home with natural light. The kitchen blends style and function with granite countertops, an undermount sink with touch-activated faucet, tile backsplash, and plenty of prep space for family meals or weekend entertaining. California shutters and upgraded trim add a polished touch throughout, while the brick-and-stone exterior gives the home timeless curb appeal. Upstairs, four generous bedrooms and a flexible loft offer room for everyonewhether you need a home office, play area, or quiet reading nook. The finished basement adds even more versatility with a full kitchen, living area, bedroom, and 3-piece bath, ideal for guests or multi-generational living. Outside, enjoy a covered porch that opens to a fenced yardperfect for relaxing evenings or summer barbecues. The extended front steps, double-door entry, and expanded garage enhance both curb appeal and everyday convenience. Thoughtfully upgraded and beautifully maintained, this home blends style and practicality in one of Grand Valley's most welcoming neighbourhoods, close to parks, schools, and trails. (id:60365)

