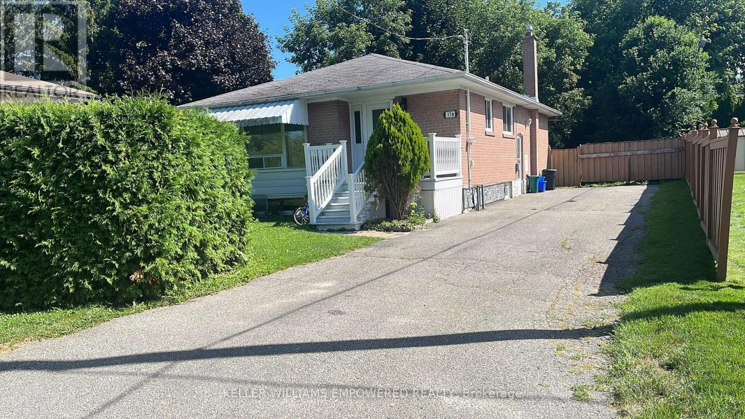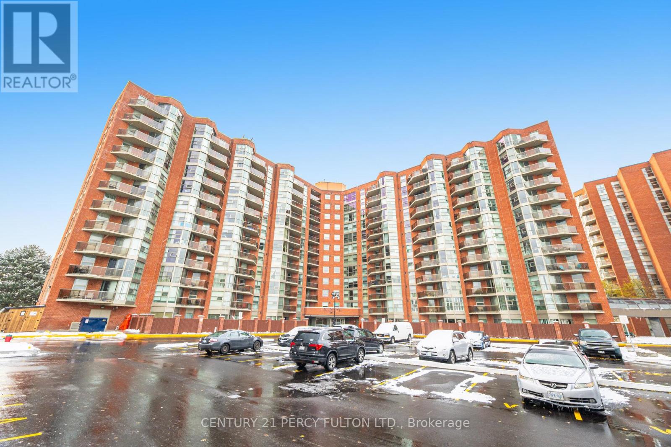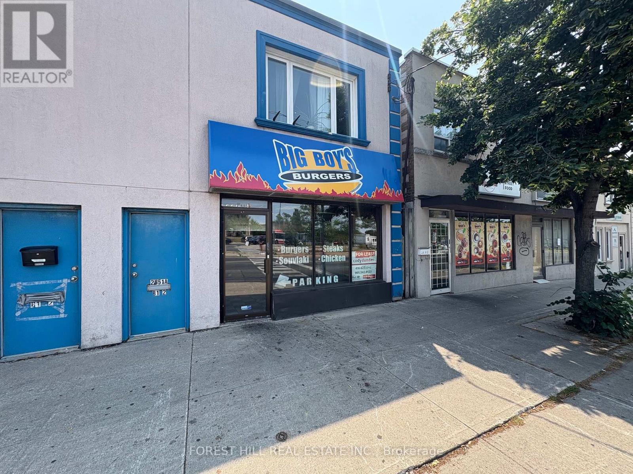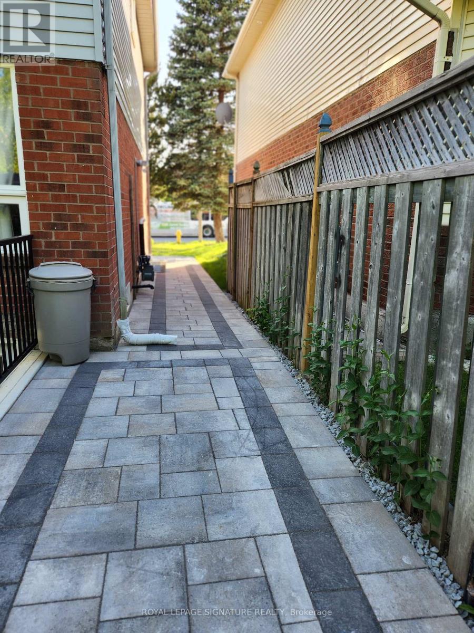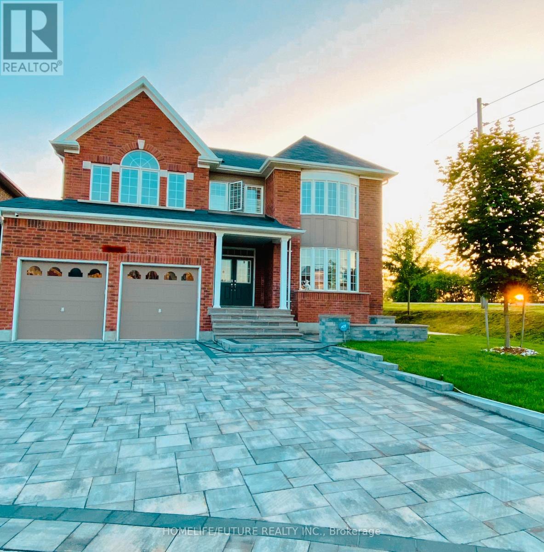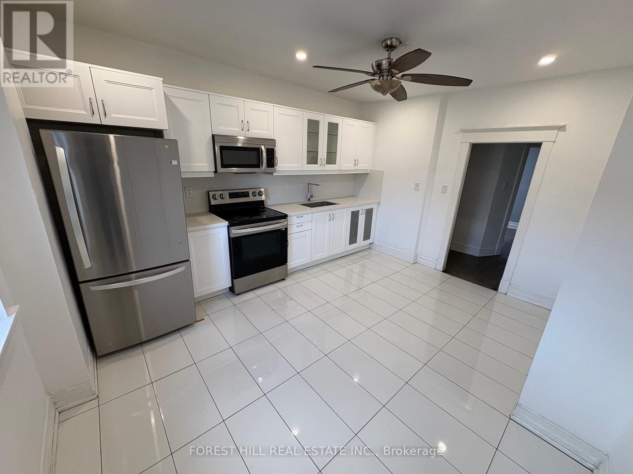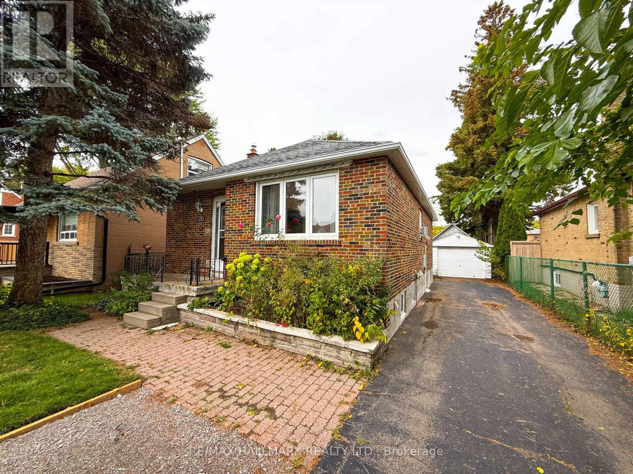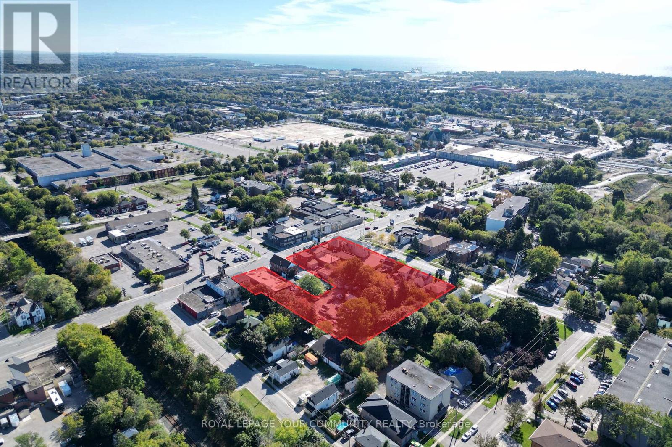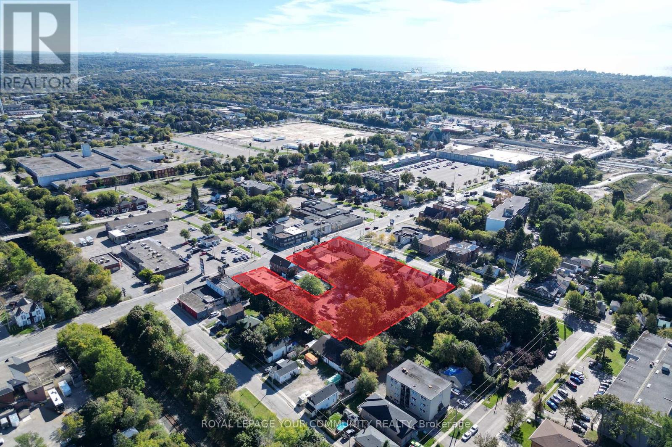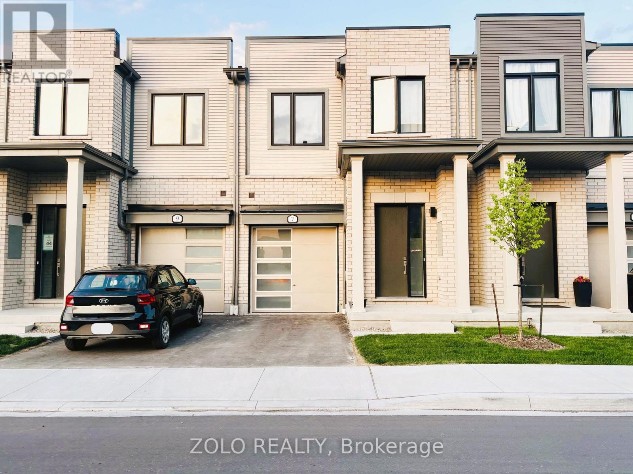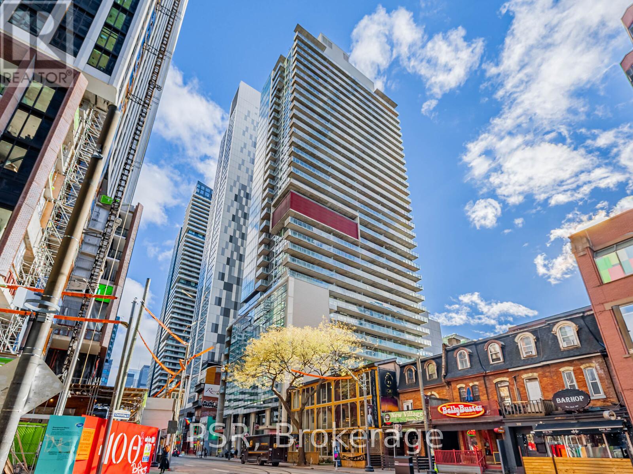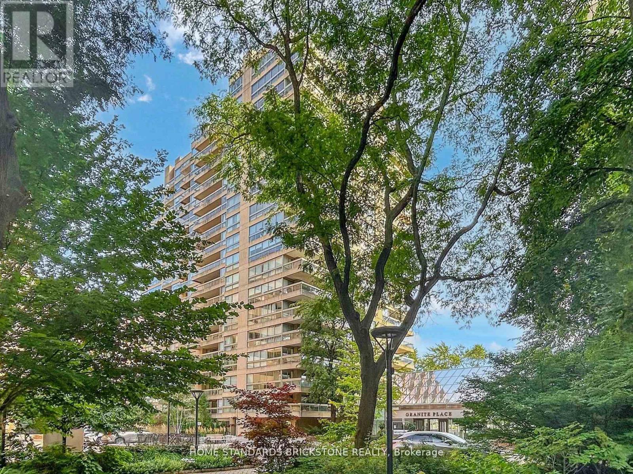Lower - 17 Collins Crescent
Aurora, Ontario
Recently renovated Legal Registered Lower Unit W/ 2 Bedrooms, 2 Washrooms, Full Kitchen, Sep Entrance & Two Parking Spaces, Easily Accessible From Yonge & Wellington St. Renovated Kitchen W/Stainless Steel Appliances; Open & Bright Combined Living/Dining Rm; Master Bdrm W/ Large Closet & 4 Pc Ensuite W/Bathtub; 2nd Bdrm W/ Double Closet; Powder Rm; Above Grade Windows W/Excellent Light. Shared Laundry. Mins To Transit, Aurora Comm.Center, Parks/Trails, Golf, All Yonge St. Amenities. Schools: Aurora Heights Public School & Aurora High School. (id:60365)
1007 - 20 Dean Park Road
Toronto, Ontario
Bright & Spacious 1 Bedroom 1 Bathroom Condo Apartment * 790 Sq. Ft. * Large Windows Offering Plenty Of Natural Light * Open Concept Living & Dining Room With Walkout To Balcony * Unobstructed Views * In-Suite Laundry * Brand New Appliances* New Updated Kitchen & Bathroom With Quartz Counters * 24-Hour Security * Resort-Style Amenities Including Indoor Saltwater Pool, Sauna, Tennis Court, Exercise Room & Party Room, Car Wash * Convenient Location With Easy Access To Hwy 401, Transit, Shopping, Parks & UofT Campus * (id:60365)
2851 Kingston Road
Toronto, Ontario
This Former Restaurant Sits At The Corner Of Kingston Rd & St. Clair Ave E With Thousands Of People Passing By Each Day! Also Located Right By a High School, Even More Hungry Customers! This Unit Is Perfect For A QSR Or Restaurant Use And Features a MASSIVE Hood Fan!! With A High End Tenant Moving Into The Unit Next Door, The Potential Is Endless! Landlord Looking For An Established Business. **TMI is $1123.00/month & No Pizza Use** (id:60365)
Bsmt - 1576 Major Oaks Drive
Pickering, Ontario
Welcome to this charming and spacious one-bedroom apartment! Enjoy a perfect blend of modern comfort and cozy charm in this beautifully designed space featuring an open-concept living and dining area, pot lights, laminate flooring, quartz counter-tops, and an en-suite washer and dryer. Conveniently located near grocery stores, restaurants, schools, Highway 401, GO Transit, Durham Transit, and more.Tenant to pay 30% of utilities (heat, hydro, and water). No smoking and no pets. (id:60365)
Main - 2040 Magee Court
Oshawa, Ontario
Prim Location! Beautiful Family Neighborhood! Fully Furnished. Bright And Spacious 4+1 Br & 4 Wash Executives Detached Home. Large Living & Family Rooms, Gourmet Kitchen With Ss Appliances (Fridge, Stove, Washer, Dryer), Laundry Rm On Main, Two Parking. Schools, Public Transit, Shopping Centre, Hwy 407, University Of Oshawa, & Surrounded By All Amenities. Tenant Pay 65% Of Utilities, No Smoking, Snow Removal On Driveway Parking & Entrance And Lawn Maintenance Are Tenant's Responsiblity. Tenant Insurance Is A Must! (id:60365)
722a Queen Street E
Toronto, Ontario
Bright 2-Bedroom Apartment for Lease! Spacious living room filled with natural light from large windows. Modern kitchen with stainless steel appliances and a convenient pantry. Both bedrooms feature skylights and ample closet space. Stylish 3-piece bath with walk-in shower. No A/C, Laundry & No Parking. Located in a trendy neighborhood with great shops, cafes, and restaurants just steps away. Easy access to the Don Valley Parkway and Gardiner Expressway! (id:60365)
Main - 20 Bayard Avenue
Toronto, Ontario
Welcome to this beautifully maintained 2-bedroom bungalow main floor in the heart of Wexford-Maryvale. This bright and spacious home offers original hardwood floors, fresh paint, and modern lighting throughout.The open living and dining area flows seamlessly into a well-equipped kitchen with full-size appliances. Enjoy two generous bedrooms, a 4-piece bathroom, and shared access to the backyard and laundry area.Perfectly located near 401, DVP, GO Station, schools, shopping, and public transit, this charming home offers comfort and convenience in a quiet, family-friendly neighborhood. (id:60365)
434 Simcoe Street S
Oshawa, Ontario
Rare Opportunity To Acquire A Multi Tower Mixed-Use Re-Development Assembly at Simcoe St. & Mill St. with up to approx. 1,000,000 SF GFA of density with up to 2.11 acres available. This is a combined development assembly opportunity with 434 Simcoe St. S - 458 Simcoe St. S & 14-24 Mill Street, Oshawa, ON. This site is directly across the street from the Future Central Oshawa GO Train Station. This assembly also falls within Oshawa's Integrated Major Transit Station Area Study. Situated along Durham Region's main transit lines with easy access to Highway 401, Lakeview Beach Park, Downtown Oshawa, Oshawa Centre, and the Tribute Communities Centre, the location offers unmatched connectivity. It also provides easy transit access to major educational institutions including Ontario Tech University, Durham College, and Trent University. The existing assembly encompasses a mix of residential and commercial properties with holding income. (id:60365)
434-446 Simcoe Street S
Oshawa, Ontario
Rare Opportunity To Acquire A Multi Tower Mixed-Use Re-Development Assembly at Simcoe St. & Mill St. with up to approx. 1,000,000 SF GFA of density with up to 2.11 acres available. This is a combined development assembly opportunity with 434 Simcoe St. S - 458 Simcoe St. S & 14-24 Mill Street, Oshawa, ON. This site is directly across the street from the Future Central Oshawa GO Train Station. This assembly also falls within Oshawa's Integrated Major Transit Station Area Study. Situated along Durham Region's main transit lines with easy access to Highway 401, Lakeview Beach Park, Downtown Oshawa, Oshawa Centre, and the Tribute Communities Centre, the location offers unmatched connectivity. It also provides easy transit access to major educational institutions including Ontario Tech University, Durham College, and Trent University. The existing assembly encompasses a mix of residential and commercial properties with holding income. Full information package available. (id:60365)
7 Sorbara Way
Whitby, Ontario
LIKE NO OTHER IN THE NEIGHBORHOOD! Modern, Brand New Full 2-Storey Traditional Townhouse W/Car Garage In The New Master Planned Community Of Brooklin. *1723 SQFT OF OPEN LIVING SPACE, HIGH AMONG COMPLEX.* Features Spacious Study Space and 3 Upper Bedrooms Each With Walk-In Closet And 3 Bathrooms. Plenty Of Natural Light For All Rooms. *MODERN UPGRADES IN WHOLE HOUSE.* Extensive Dining Room + Family Room And Large Picturesque Windows. *SMOOTH CEILINGS.* Royal Upgraded Stain Oak Staircase. Open Concept Kitchen & Breakfast Area With Upgraded Cabinets And Quartz Countertops. *NEW LAUNDRY ON UPPER FLOOR.* Upgraded Hardwood Flooring Throughout Den, Dining Room, Family Room, Main And Upper Hall. Upgraded Floor Tiles Throughout Foyer, Kitchen & Breakfast Area, Powder Room, Master Ensuite, And Laundry Room. 4-Piece Master Ensuite W/Upgraded Shower Tiles And Glass Doors. *OPEN BACKYARD SPACE.* Mins From Hwy 407, Hwy 412, Hwy 7, Oshawa Centre, Brooklin High School, Newly-Built Longos, Freshco, LCBO, Fast-Food Chains, Brooklin Community Centre, Winchester Golf Club, Schools, Shopping Centres, Banks, And Restaurants. (id:60365)
801 - 375 King Street W
Toronto, Ontario
Welcome to Suite 801 at M5V Condos, perfectly positioned at King & Spadina in the heart of Toronto's Entertainment District. This bright and open 1-bedroom suite combines thoughtful design with everyday functionality, offering a layout that feels spacious and easy to live in. Natural light floods through the floor-to-ceiling windows, drawing your eye toward the large west-facing balcony, a private spot to unwind and take in the glow of the city at sunset. Inside, the modern open-concept kitchen blends seamlessly into the living area, making it ideal for hosting friends or enjoying a quiet night in. Residents at M5V enjoy a full range of premium amenities, including a 24-hour concierge, state-of-the-art fitness centre with Peloton bikes, party room, guest suite, sauna, and an impressive rooftop terrace with panoramic skyline views. Visitor parking is also available for your convenience. Step outside and you're moments from everything that makes downtown living exciting. From the CN Tower, Rogers Centre, and waterfront trails, to the TIFF Lightbox, top-rated restaurants, and vibrant nightlife that define King West. With transit right at your doorstep and low maintenance fees covering heat, water, and A/C, this is city living made effortless. (id:60365)
1102 - 61 St Clair Avenue W
Toronto, Ontario
Stunning Designer Renovation with One of the Best Views in Town This exceptional two-bedroom residence at 61 St Clair West offers nearly 1800 sqf of thoughtfully redesigned living space, blending timeless elegance with modern luxury. Located in one of midtowns most sought-after buildings, the suite showcases breathtaking, unobstructed views over the city skyline truly some of the best in Toronto. Just steps from St. Clair's top restaurants, shops, cafes, and transit, this home combines convenience with refined living. Every detail has been elevated with top-of-the-line materials and finishes. The custom kitchen features Miele appliances, The expansive layout includes oversized living and dining areas, perfect for entertaining, while the spacious primary retreat boasts a large walk-in closet and a spa-inspired ensuite. (id:60365)

