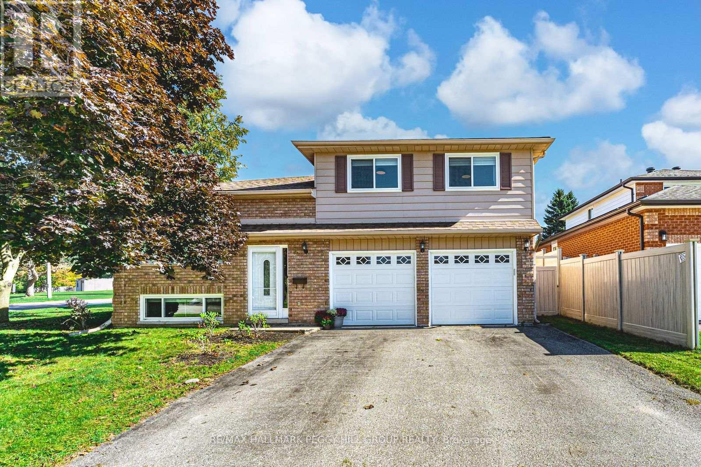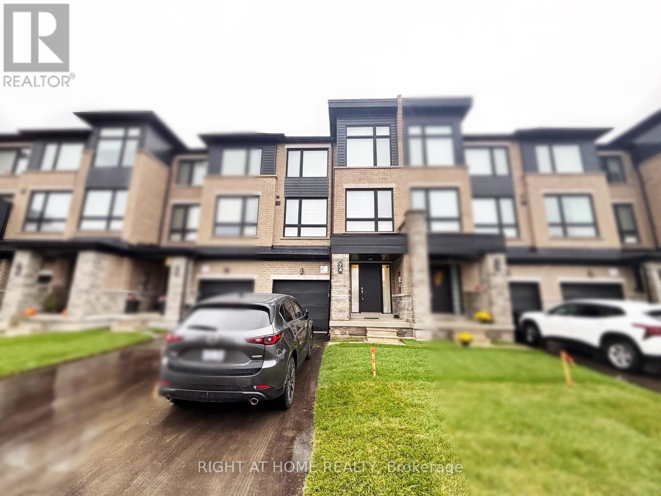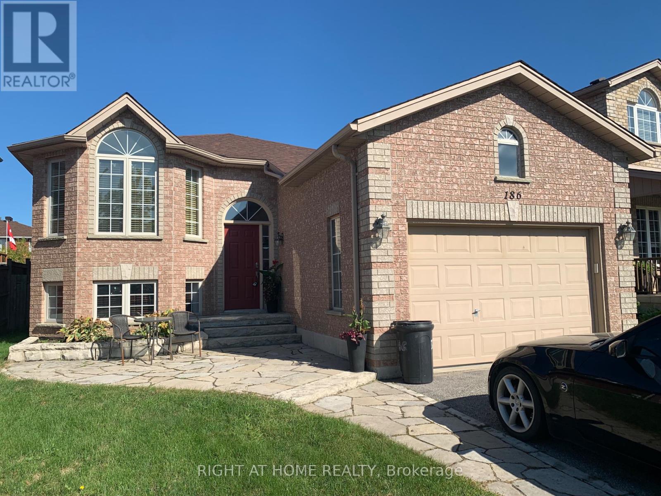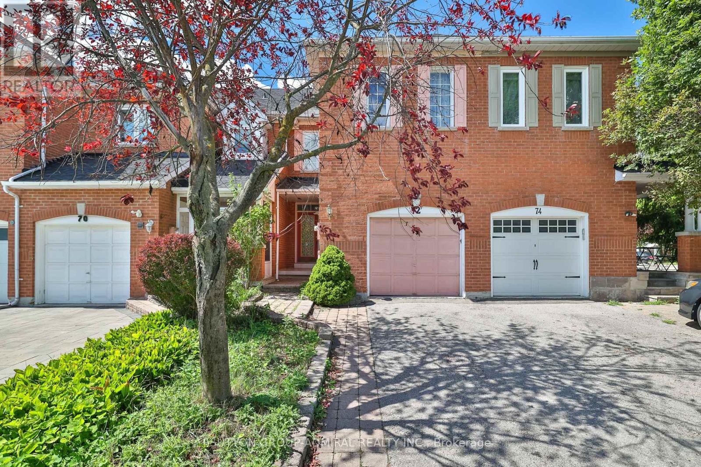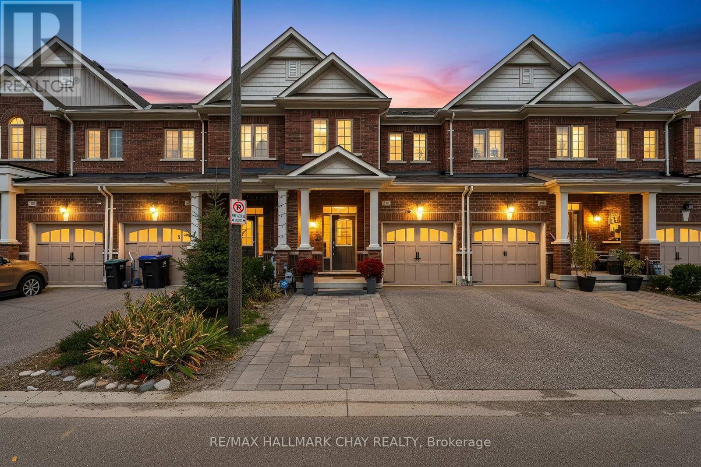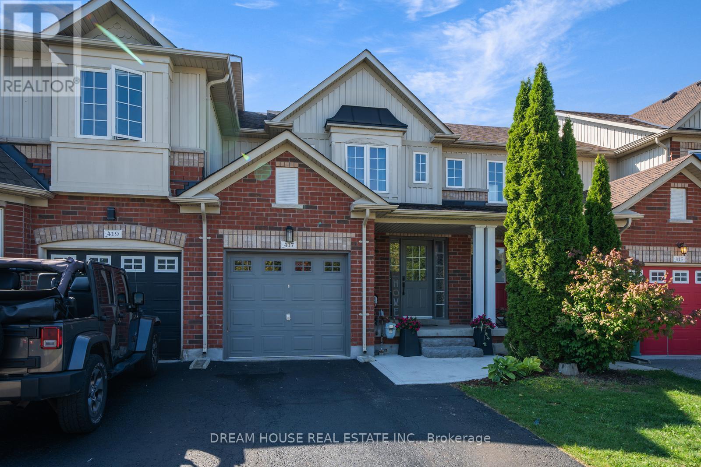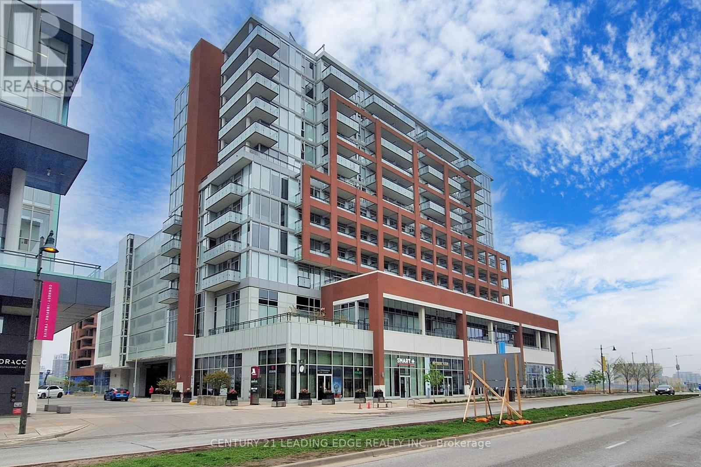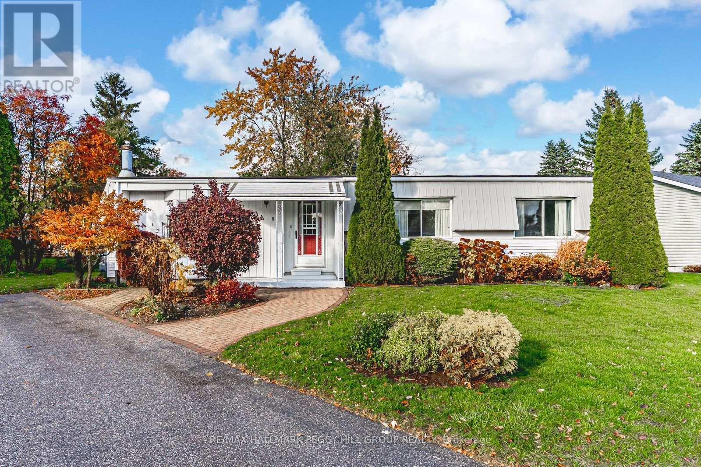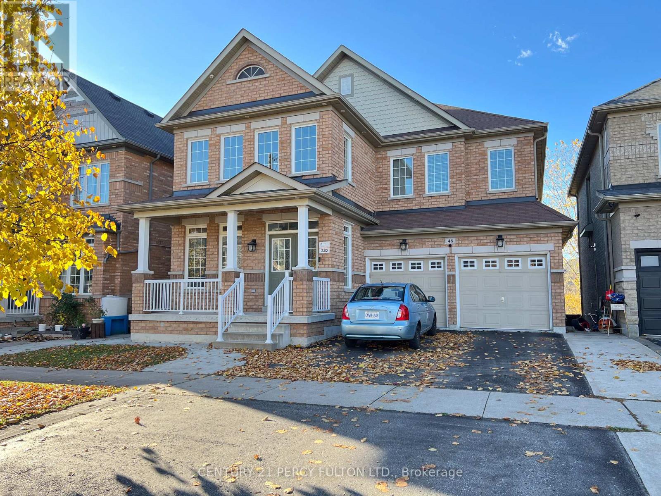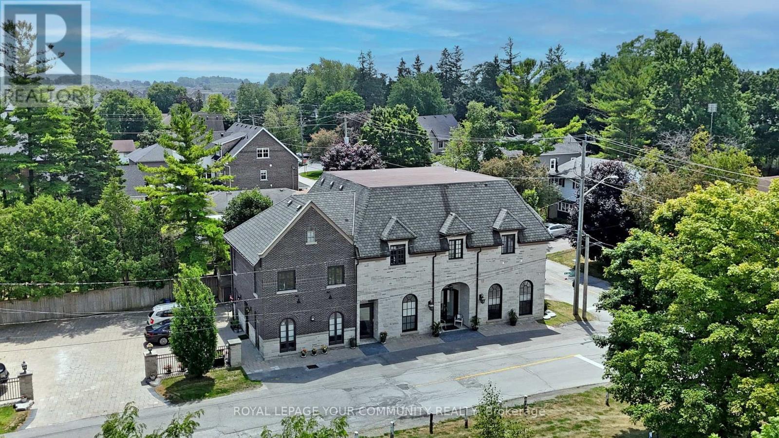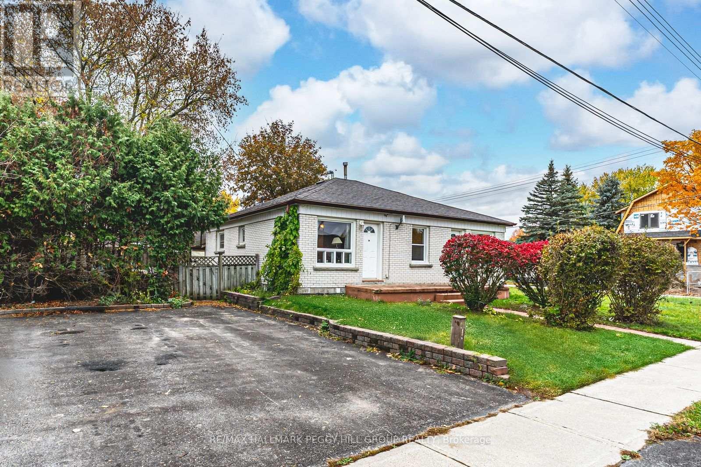2 Carmichael Court
Orillia, Ontario
UPDATED RAISED BUNGALOW ON A QUIET CUL-DE-SAC WITH A BACKYARD RETREAT FEATURING A HEATED POOL & HOT TUB! Set on a quiet cul-de-sac, this inviting raised bungalow at 2 Carmichael Court is within walking distance to Franklin Carmichael Park, playgrounds, trails, Orillia S.S, Samuel-De-Champlain C.E.S and Orchard Park P.S, with golf, shopping, dining and quick highway access just a short drive away. The fully fenced backyard with gates on both sides is a true retreat, showcasing a large heated above-ground pool with a 4.5 ft depth and updated pump, a hot tub with pump replaced in 2025, a newly built deck with a gas BBQ hookup, and a backdrop of lawn, gardens and lush greenery. The updated kitchen features espresso cabinetry, a white subway tile backsplash, a gas stove, under-cabinet lighting, tile flooring and a newer dishwasher, opening to the dining area with crown moulding and a walkout to the back deck, while the spacious living room at the front of the home is filled with natural light from a large window. Upstairs are three well-sized bedrooms, including a primary with newer carpet, while the lower level offers a comfortable rec room, full bathroom, and abundant natural light through oversized above-ground windows. Improvements include central air installed in 2025, and updated light fixtures throughout. From backyard pool parties to quiet evenings on the deck, discover the next chapter of your story at this #HomeToStay. (id:60365)
74 Blue Forest Crescent
Barrie, Ontario
Discover contemporary comfort in this stunning 3-bedroom, 2.5-bathroom home nestled on a premium ravine lot in one of Barrie's most desirable, family-friendly neighbourhoods. Only 4 years old and 1,859 sq. ft. of thoughtfully designed space, this home blends modern style with natural beauty-perfect for families looking for peace, privacy, and convenience. Just minutes from Hwy. 400, Go Train, grocery stores, shopping, restaurants, movie theatres, community centres, the beach, hiking trails, playgrounds, schools and much more. Experience the privacy with no neighbors behind, just peaceful and tranquil views. The modern kitchen includes Stainless Steel kitchen appliances, granite counter tops and extended kitchen uppers for additional storage space. Open-concept layout that blends living and dining areas. 9' ceilings on the main floor, oak stairs, smooth ceilings throughout. 3 generously sized bedrooms upstairs with 2 full baths and laundry. Bright unfinished walkout basement. Large cozy lower level rec room is great for a kids playroom, a second large family room or a massive office. The home is partially furnished. This home is a must see and offers the perfect balance between peaceful serene living and urban conveniences. (id:60365)
186 Pringle Drive
Barrie, Ontario
Welcome to this spacious 2-bedroom, 1-bathroom lower-level rental in a sought-after Barrie neighbourhood. Enjoy easy access to schools, shopping, highway 400, and more. The bedrooms are generously sized with ample storage, and the living room is impressively large, offering plenty of space to relax or entertain. Shared laundry facilities and two parking spots. Don't miss out on this fantastic rental opportunity! (id:60365)
72 Addison Street
Richmond Hill, Ontario
Great Opportunity! Prime Richmond Hill Location Yonge & Major MackenzieAcorn-built Townhouse with a 2-bedroom basement Apartment (Separate entrance!) Fresh upgrades: New Furnace, A/C & Tankless Water Heater (2024), Stainless Steel Appliances (2 years ago)Walk to Schools, Library, Shopping Mall, Hospital & GO Transit. No Maintenance FeesIdeal for Families & Investors (id:60365)
46 Clifford Crescent
New Tecumseth, Ontario
Welcome to 46 Clifford Crescent in New Tecumseth's quaint and family-centric Tottenham community. This newer (2020) two storey townhome is situated on a quiet crescent location, and is exquisitely finished, from top to bottom. Looking to break into the real estate market? This gem is truly move in ready for you! Beautifully finished throughout with tasteful neutral decor, modern design elements - with many extras that you are going to love! Stunning curb appeal highlighting two car driveway (parking pad), single car garage, established landscaping, extensive stonework and welcoming covered front porch. Within this home you will find 9' ceilings on the main level and an abundance of windows offering natural light throughout this open concept layout. Beautiful flow from the kitchen, into the dining area and around to the living room. Dark hardwood floors, beautiful shaker style white kitchen cabinets, quartz countertops, tile and backsplash, s/s appliances. Convenience of main level 2pc guest bath, and garage entry. Second level private space offers three generous sized bedrooms and main bath. Primary suite with ensuite and full walk in closet. Full lower level extends your finished living space with flexible space for a rec room, space for overnight guests, home office or exercise room - the choice is yours! Lower level includes convenience of a newly added 3-pc bath. Private fenced rear yard is spacious with large stone patio for enjoying al fresco meals, entertaining, family time. This neighbourhood meets - and exceeds - the needs of a busy household - schools, parks, tennis courts, baseball field, shopping centre (grocery store, banks, pharmacy, dentist, restaurants), recreation, entertainment - as well as easy access to key commuter routes! Minutes from Tottenham Conservation Area. Welcome Home! (id:60365)
417 King Street E
East Gwillimbury, Ontario
Welcome to this lovingly maintained freehold townhouse offering comfort, space, and convenience. This charming home features 3 generously sized bedrooms, 3 bathrooms, and a finished basement-ideal for a home office, recreation room, or additional living space. Recent upgrades include a beautifully renovated kitchen, modern flooring throughout, and updated bathrooms, creating a fresh, contemporary feel. The kitchen is equipped with new appliances, including a 2022 fridge, 2023 washer and dryer, and a 2024 stove, ensuring you have the latest in both style and functionality. Step outside to a fully fenced backyard, providing a private retreat perfect for entertaining, relaxing, or giving kids and pets a safe place to play. Nestled in a vibrant, family-oriented community, you're just a short walk to Vivian Creek Park, where you'll enjoy walking trails, a soccer field, baseball diamond, and playground-perfect for those seeking an active, outdoor lifestyle. This home truly combines modern living with natural charm. Don't miss the opportunity to make it yours! (id:60365)
45 Greenwood Drive
Essa, Ontario
Like a Brand New, Bright, and Spacious Home!This beautifully maintained property offers one of the largest and most practical layouts in the area.Enjoy high ceilings and large sun-filled windows on the main floor, along with an open-concept modern kitchen featuring stainless-steel appliances.Upstairs, you'll find three spacious bedrooms, including an inviting primary suite with a walk-in closet and plenty of natural light.Upper-level laundry adds extra convenience.A perfect home for a growing family - move-in ready, elegant, and filled with warmth and comfort! (id:60365)
601 - 180 Enterprise Boulevard
Markham, Ontario
Welcome to this sun-filled, modern 1-bedroom condo in the vibrant Unionville community. This thoughtfully designed suite features an open-concept layout, sleek contemporary finishes, and floor-to-ceiling windows that bathe the space in natural light. Includes 1 parking spot and 1 locker for your convenience. Located just steps from the new York University campus, GO Train station, Marriott Hotel, GoodLife Fitness, VIP Cineplex, restaurants, shops, and more-this is urban living with a suburban charm. Ideal for professionals, students, or anyone seeking a dynamic lifestyle in one of Markham's most desirable neighbourhoods. (id:60365)
8 Carmans Cove
Innisfil, Ontario
WELL-KEPT 2-BEDROOM HOME IN AN AMENITY-RICH ADULT LIFESTYLE COMMUNITY! Enjoy relaxed living in this charming Monaco II model bungalow nestled on a quiet cul-de-sac in Sandycove Acres, Innisfil's premier adult lifestyle community. Built on-site with drywall construction and offering over 1,350 square feet of well-designed living space, this bright and inviting home is ideal for those seeking comfort, community, and ease of lifestyle. The well-equipped kitchen features warm wood cabinetry with woven rattan-style inserts, ample counter space, and a double sink, opening to a spacious living and dining area highlighted by a bay window and cozy fireplace. A four-season sunroom extends the living space with natural light and a walkout to a lovely back deck and garden shed, perfect for enjoying peaceful afternoons. The primary bedroom includes a walk-in closet and a 3-piece ensuite with in-home laundry, while the second bedroom and 4-piece main bath provide convenience for visiting family or friends. Very well-maintained and solidly constructed, this home offers tremendous potential to refresh and make it your own. Experience the easygoing lifestyle this vibrant 55+ community is known for, complete with three clubhouses, two heated outdoor pools, fitness and games rooms, woodworking and hobby spaces, shuffleboard and pickleball courts, walking trails, and social events that bring neighbours together. Located just minutes from Lake Simcoe, Innisfil Beach Park, and South Barrie's shopping and GO Station, this is retirement living at its best! (id:60365)
48 Bernbridge Road
Markham, Ontario
Bright And Spacious 1-Bedroom With 1-Bathroom Walkout Basement. Backing Onto Ravine In Desirable Box Grove Community. Renovated Top To Bottom. Open Concept Kitchen With Quartz Countertop, Freshly Painted. Ensuite Laundry(No Sharing). Top Ranking School. Close To All Amenities Such As Walmart, Longo's, Banks, Box Grove Medical Building, Costco, Canadian Tire, and many other major stores. Walking Distance To Transit, Schools & Parks, Church, Mosque, Temples. Basement Tenants Will Be Sharing 30% of Hydro, Gas, Water, Hot Water Tank & Internet. (id:60365)
42 Somerville Street
Whitchurch-Stouffville, Ontario
Multi - Suite building. Very Rare to find this type pf property. 10 Year New totally re-built French Chateau Style Luxury Building with 5 Self-Contained Suites with Stunning 10 & 12 ft High Ceilings. Suites range in sizes from 800 - 1,650 sq ft- Each Suite is Equipped with Self Control heating /cooling and ensuite laundry (separate bills). 10 Outside Surface Parking spaces. Over 6,000 sq ft of luxury above grade space. Located Next to Memorial Park, Backing onto Ravine and Steps to Community Centre, Library, Shops, Restaurants and the GO Train Station. Building is Built with Quality Upgrades with Picturesque Windows, Heated Floors, Hardwood Floors, Granite Counter Tops, Pot Lights, Natural Limestone, Belden Brick & Stucco Exterior, fully Fire Rated and Extreme Sound Proofing. Unique Multi-Family Design with Ground floor non-conforming Commercial use option. Live/Work under one roof with built-in bonus option to collect rental income from the other suites ~ potential to generate approx. $160,000 Net Income! (id:60365)
34/36 Centre Street
Essa, Ontario
DISTINCTIVE PROPERTY OFFERING THREE SELF-CONTAINED LIVING AREAS & ENDLESS FLEXIBILITY! 34/36 Centre Street presents an excellent opportunity to own a versatile bungalow featuring three separate living quarters in the heart of Angus. Ideally situated within walking distance of Angus Morrison Elementary School, local parks, restaurants, and scenic trails, and just a short drive to the library, recreation centre, Nottawasaga Pines Secondary School, and all other daily essentials. The property features a classic all-brick exterior, a fenced yard, and two driveways providing parking for up to eight vehicles. This home includes three self-contained units: two on the main level and one in the lower level. One main unit offers two bedrooms, a kitchen, a living room, and a four-piece bath, while the second includes one bedroom, a kitchen, a living room, and a four-piece bath. The spacious lower-level unit features two bedrooms, a kitchen, a living room, and a four-piece bath, plus storage and a coin-operated laundry area. With municipal water and sewer services, efficient gas heating, central air, low property taxes, and all units currently rented, this property offers strong appeal for those looking to expand their real estate portfolio in a well-established, growing community. (id:60365)

