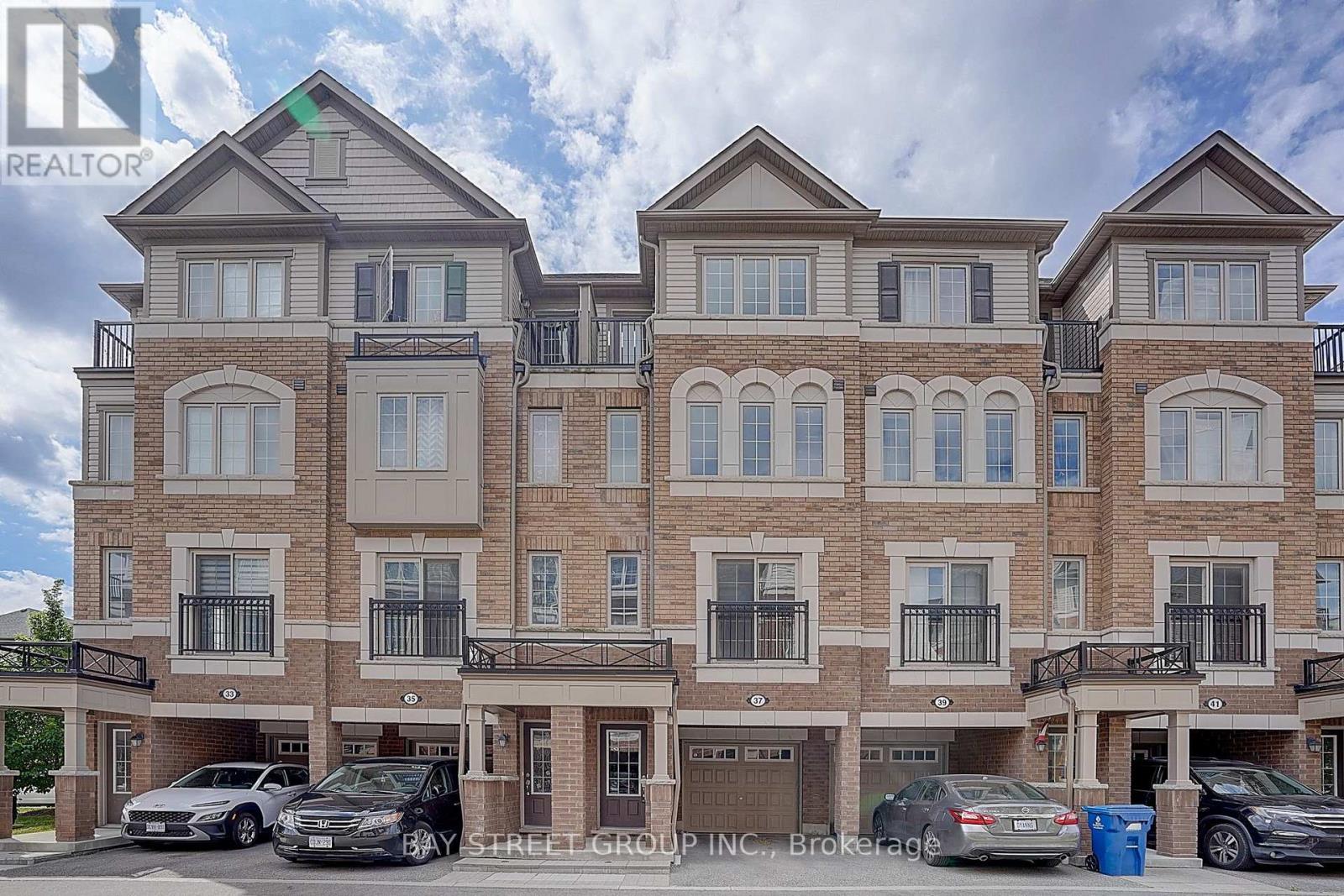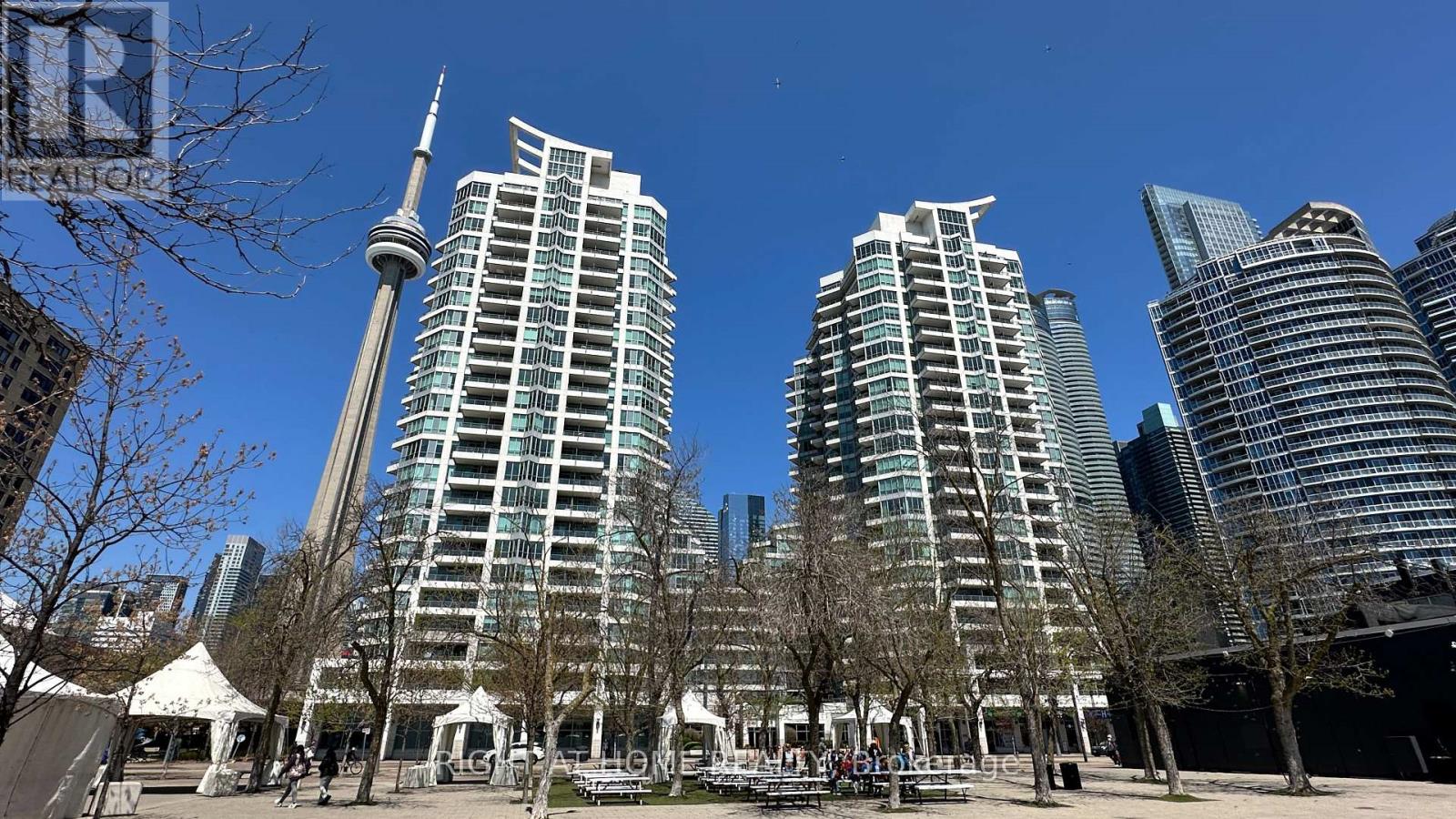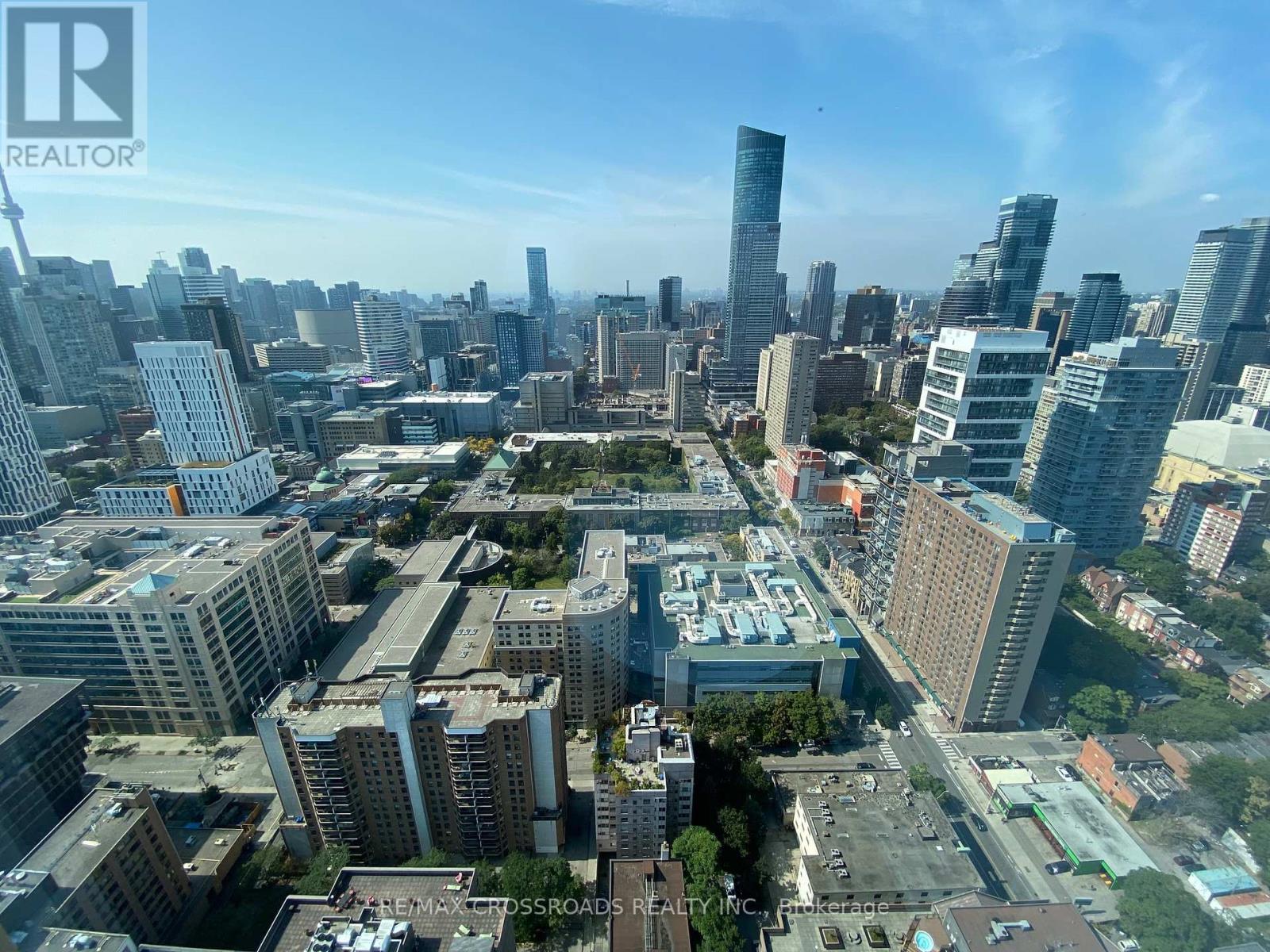44 - 4635 Regents Terrace
Mississauga, Ontario
Welcome to this Well Built and Maintained Townhome Complex Hidden Away from the Hassle Bustle of Hurontario Street and Eglinton Ave., Yet Conveniently Located Within Walking Distance to Restaurants, Supermarket and Shopping, Minutes to Square One, Heartland Centre, Highway 403, 410, 401, the Future LRT. Unit 44 is an End Unit With 3 Spacious Bedrooms and a Den; The Master Bedroom Has a 4-PcEnsuite, Large W/I Closet and a Wall-to-Wall Mirrored Closet both with Closet Organizers; The Den onthe 2nd Floor is Bright with Skylight, Can be Used as an Office or Sitting Area. The Ground Floor Has a Large Kitchen with a Large Breakfast Area Overlooking the Sunken Living Room with Fireplace, and Walk Out to Enclosed Private Backyard. The Whole House Has Top Quality (70oz) Broadloom. Overall, The House Has Spacious & Functional Layout, Just Need Your Personal Touch The Way You Want, to Make It Your Home! There's Also an Outdoor Pool in the Complex for Your Summer Enjoyment.The Kingsbridge Common Park With Playground, Soccer Field, Softball Diamond, Walking Trail and Programmed Activities, is And Beautiful Wallpaper Just Steps Away. So Hurry Before It's Gone! Very Few Houses in the Complex of 91 Units Have Been On the Market for Sale! (id:60365)
905 - 3421 Sheppard Avenue E
Toronto, Ontario
Brand New Luxury Condo Unit With 3 Bedrooms 2 Bath 1 Parking. Master Bedroom With Walk In Closet And Double Sink Full Washroom. High Demand Area. Steps To TTC, Direct To Don Mills Station, And Agincourt Go Station. 1 Minute Drive To Hwy 401, Few Minutes Drive To Hwy 404, Agincourt Shopping Mall, Scarborough Town Center, And Fairview Mall Shopping Center. Community Center And Library Are Not Far. Walk In Distance To Parks, Banks, Restaurants, Shops, And Supermarkets. (id:60365)
C206 - 60 Morecambe Gate
Toronto, Ontario
Brand new condo townhouse in most desirable area, 2- Bedroom with huge Den, 2 full (4) pieces of Washrooms, and This beautiful 1049 Sq ft +62.5 Sqft of 2 Balconies filled with nature lights through large windows, creating a bright and airy ambiance throughout the house. Spacious kitchen with brand new S/S appliances & Quartz Countertop. Huge open concept living /dining room, wide large bedrooms with ample storage spaces offer extra comfort. Close To Seneca College, Bridlewood Mall, Fairview Mall, Park, community center, School, Highway 404&401, TTC Quick Access To Major Routes. (id:60365)
37 Icy Note Path
Oshawa, Ontario
Stunning Townhouse In The Superb Location of North of Oshawa, Winfield Community. It Features 4Bedrooms & 3 Bathrooms. Spacious Open Concept Living With 2 Walkout Balconies, Two-Side Entrance, And Direct Access to Garage. Sufficient Visitor Parking Just In Front Of The Main Entrance. It's Minutes Away From University Of Ontario Institute Of Technology & Durham College, HWY 407, And All Mega Stores. Great Opportunity For Both First-Time Home Buyers & Investors. (id:60365)
C11 - 3101 Kennedy Road
Toronto, Ontario
Great location , many potentials! Brand-new unit for lease! Gourmet City Commercial by H & H Group in Scarborough convenient location at the SE corner of Kennedy Rd and McNicoll Ave, offering great exposure on Kennedy Rd, steps to TTC, RONA, restaurant, TESCO Building supplies, Asia Foodmart, Direct access from Kennedy Rd and Milliken Blvd. Modern design with high quality finishes. High ceiling over 20 ft, Various permitted uses including restaurant, bakery, cafeteria, retails, Professional office& more. (id:60365)
1208 #2 Bdrm & Den - 57 St Joseph Street
Toronto, Ontario
Spacious Corner 3 Bedrooms Plus Den Unit 2 looking for a female tenant to share one of the bedrooms Plus Den. Share Washroom With other roommate. Located Right Next Door To U Of T. Female Student Welcome. This Amazing Condo Features Engineered Hdwd Flr Throughout, 9 Ft Ceilings, Upgraded Modern Kitchen W/ Flr To Ceiling Windows. Updated Washroom W/ Marble Sink.. Soaring 20 Ft Lobby, Approx 300 Ft Balcony Excellent For Summer Living. State-Of-The-Art Amenities Including Fully Equipped Gym, Rooftop Lounge And Outdoor Infinity Pool. (id:60365)
1519 - 230 Queens Quay W
Toronto, Ontario
The Riviera Condo on The Waterfront with unobstructed, breath taking south view of marina & Lake Ontario. Sailboats and sunrise and sunsets abound! Harbor Front living at its finest! Steps to the Harbor Front, The Financial District, Entertainment Districts, The Boardwalk, Path, shopping, restaurants, The Rogers Center, outdoor summer festivals & day trips to Centre Island! Lake views from bedroom, the kitchen, living room & large balcony. 9' ceiling, 24Hr top of the line Concierge Service, indoor pool, exercise room, meeting room, BBQ area, 2 guest suites & visitor parking, TTC and streetcar at your doorstep. Close to Union Station, Gardiner & More! There is a lot to love and enjoy! Hydro, water & electricity included. Bike storage and visitor parking available. (id:60365)
17 Armillo Place
Markham, Ontario
Nestled In A Vibrant And Family-Friendly Neighborhood, This Beautifully Appointed 3-Storey Home Showcases Stunning Curb Appeal With Its Brick And Stone Façade And Built-In Garage. Step Inside To A Bright And Inviting Main Floor That Features A Seamless Open-Concept Layout With Hardwood Flooring Throughout. The Upgraded Kitchen Is A Chefs Delight, Boasting Granite Countertops, A Ceramic Backsplash, Stainless Steel Appliances, And A Center Island, All Flowing Into A Spacious Dining Area With Large Windows And Elegant Ceramic Flooring. The Second Level Offers A Comfortable Living Space Filled With Natural Light And A Convenient Powder Room. Upstairs, Youll Find Three Generously Sized Bedrooms, Including A Primary Retreat With A 5-Piece Ensuite And Walk-Out To A Private Balcony. All Bedrooms Feature Broadloom And Large Windows That Enhance The Cozy Ambiance. The Finished Basement Includes An Additional Bedroom, Perfect For Guests Or A Home Office. With Upgraded Light Fixtures, Modern Ventilation, And Central Air, This Home Blends Style And Function In A Sought-After Community. (id:60365)
2003 - 25 Holly Street
Toronto, Ontario
Welcome To Plaza Midtown, Built By Award-Winning Builder "Plaza". A Stylish Corner Unit Featuring 2 Split Bedrooms, 2 Full Bathrooms, 9' Ceilings, Floor-To-Ceiling Windows, And A Spacious Wrap-Around Balcony. Enjoy A Functional Open-Concept Layout, Modern Kitchen With Quartz Countertops, Ceramic Backsplash, And Under-Cabinet Lighting. Located In The Heart Of Midtown With A Walk Score Of 97 And Transit Score Of 95 Steps To Subway, Groceries, Dining, And The Upcoming Crosstown LRT. This Well-Maintained Building Offers 24Hr Concierge, Gym, Outdoor Pool, Media & Game Rooms, And More. (id:60365)
4802 - 319 Jarvis Street
Toronto, Ontario
Welcome to Prime Condos, convenient location at Church-Yonge Corridor. Conveniently located steps away from Dundas and Jarvis. Walking distance to Dundas TTC Subway Station, Yonge-Dundas Square, Toronto Metropolitan University, the Eaton Centre and so much more! Approx. one Year new unit, Bright & Spacious 1 Bed + Den, Rent includes one underground parking, Modern Design Kitchen with B/I appliances. Functional Layout, Combine Living & Dining & Juliette Balcony. Large Corner Unit On High Floor Facing Southwest, Floor To Ceiling Windows Offering Ample Natural Light & A Great View Of Stunning City Skyline & Lake View. Large Size Den W/ Floor to Ceiling Window Which Can Be Used As A Second Bedroom/Office. Laminate flooring and high ceiling throughout. The building features unparalleled amenities such as a Fitness Facility, Co-Working space and study pods. Outdoor amenities include outdoor dining and lounge area with BBQs. (id:60365)
518 Joslin Street
Peterborough North, Ontario
Executive home in North West Peterborough surrounded by Parks, Lakes, Greenery, Golf Course and Trail. Terrific three bedroom home offers three bathrooms including a master ensuite. Large welcoming foyer with tile floors. Bright open concept kitchen with breakfast nook with patio doors overlooking backyard. Main floor has 9ft ceilings. 2nd floor offers three good size bedrooms with ample closet space and laundry room. Large 2 car garage with direct access to home. Close to all amenities and beautiful walking trails at your door step. (id:60365)
C34 - 300 Mill Road
Toronto, Ontario
Welcome to the prestigious lifestyle of The Masters condominium, where resort-style living meets urban convenience. Set beside the renowned Markland Wood Golf Club and the peaceful Etobicoke Creek, this bright and spacious multi-level unit boasts 3 bedrooms and 2.5 bathrooms. With an expansive kitchen, dining area, and living room, it's one of the largest layouts available in the building! Enjoy a vibrant community atmosphere with outstanding amenities, including indoor and outdoor pools, a fully equipped gym, 24-hour concierge, tennis courts, arts and game rooms, elevators, and more. Plus, take advantage of the added convenience of all utilities included in the monthly condo fees, one parking and one locker included. Don't miss this rare opportunity for low-maintenance, resort-style living in the city! (id:60365)













