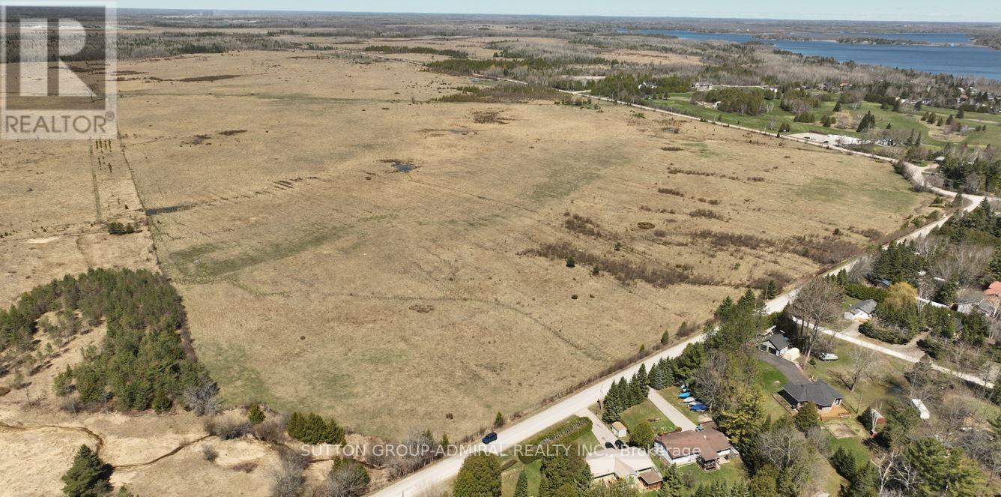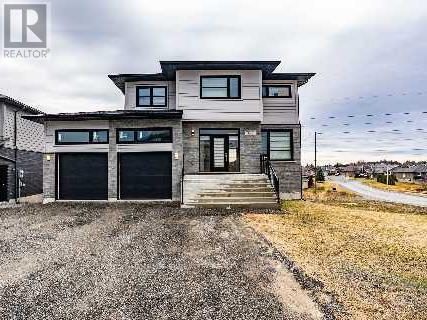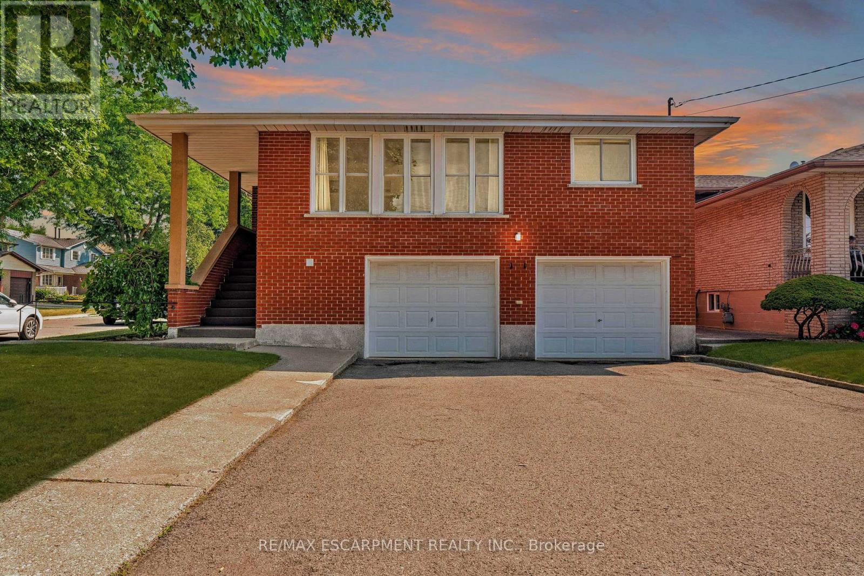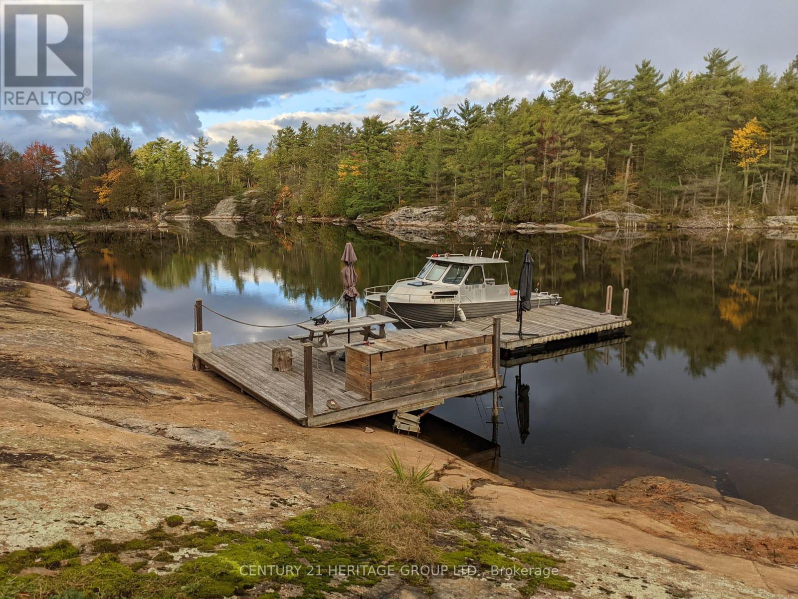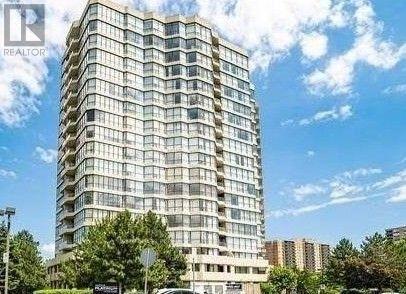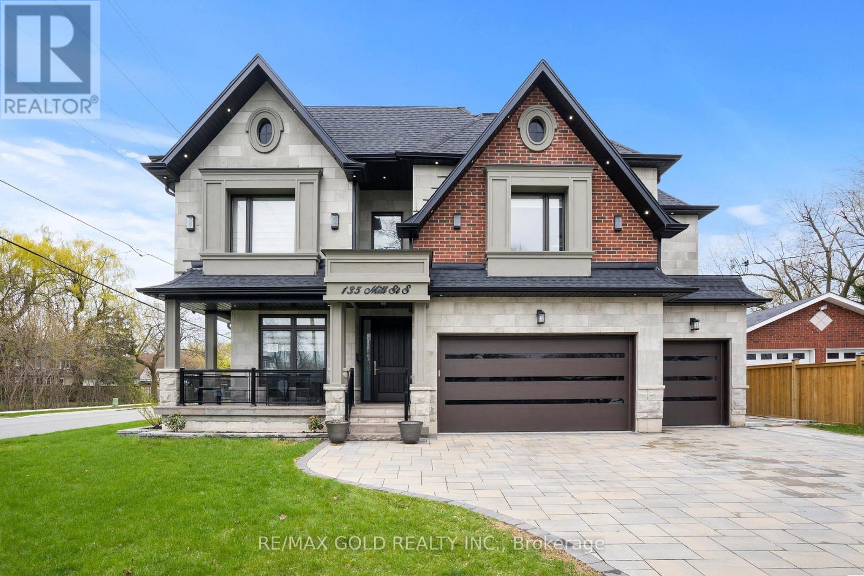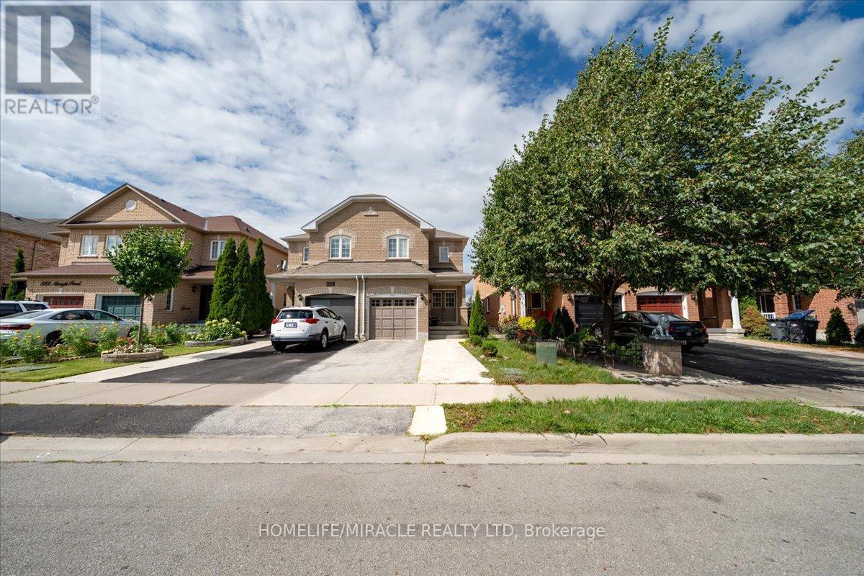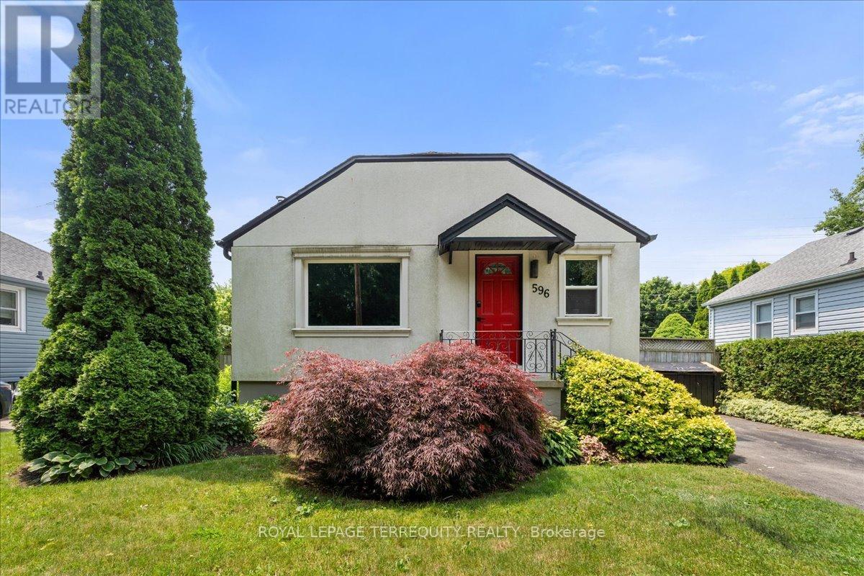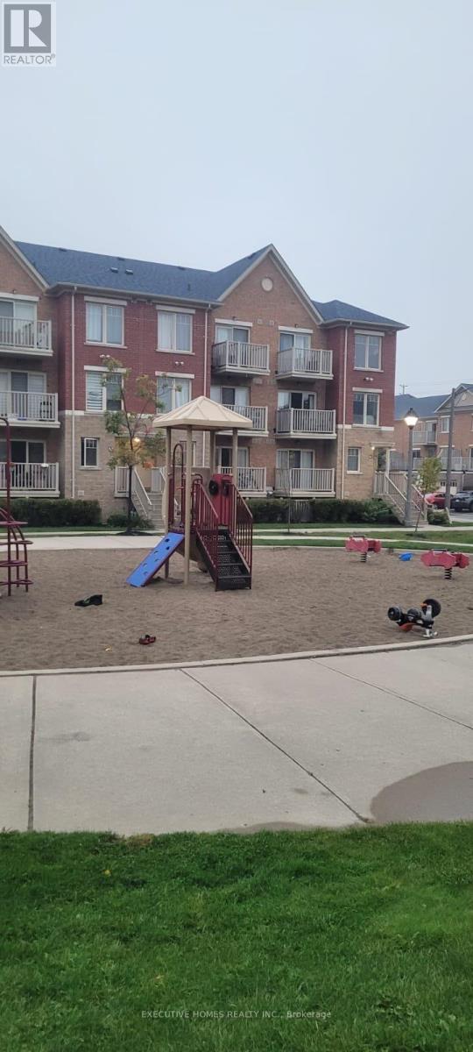Pte L27 Con 1 Eldon
Kawartha Lakes, Ontario
Located In CANAL LAKE Near Bolsover And Across From Western Trent Golf Club 10 Minutes Away From Beaverton. This 127 Acres Corner Parcel Have Two Road Access And Have More Than 8000 Feet Frontage, And Land Can Be Used For Farming Or Other Uses. Some Permitted Uses Include: Single Detached Dwelling, Market Garden Farm or Forestry Uses, Bed And Breakfast Establishment, Riding Or Boarding Stables, Wayside Pit, Sawmill, Cannabis Production And Processing Facilities Subject To Section 3.24 Of The General Provisions (B/L2021-057). Property Is Zoned Agricultural(A!)-Under the Township of Eldon Zoning By-law 94-14 **EXTRAS** 127 Acres Corner Parcel have Two Road Access and have More than 8000 feet Frontage "Al Zoning" (id:60365)
39 Cloverhill Road
Hamilton, Ontario
Welcome to 39 Cloverhill Road, a beautifully updated 2-storey detached home nestled on Hamiltons desirable West Mountain. Backing directly onto a greenspace + playground with gated backyard access, this property offers exceptional flexibility for multigenerational living or income potential, featuring two full kitchens, an additional kitchenette, and two laundry areas including a second-floor washer/dryer. Enjoy the bright sunroom with sightlines to the playground as well as the sun-filled backyard with new composite decking. The home also includes a powered shed and a long private driveway with parking for 5+ vehicles. Recent updates include a brand new furnace, A/C, and electrical panel (2025), brand new kitchen with quartz countertops, stainless steel appliances, and modern cabinetry (2025), and roof replacement (approx. 8 years ago with flat roof addition repaired in 2025). The phenomenal location allows for a few minutes' walk to Mohawk College and Upper James shopping, easy Mountain access to downtown, Linc ramp access, transit stops, bike trails and parks. A rare opportunity like this wont last long! (id:60365)
503 Bonaventure Court
Greater Sudbury, Ontario
Discover the Redefined Luxury of the Fairview Model: A Detached Home by "Belmar Builders". specious foyer and open concept, Main floor with 9 foot ceiling that creates a bright and airy atmosphere, beautiful kitchen featuring quartz countertops ,Large central island and oversize walk-in pantry "Enjoy stunning quartz countertops in the kitchen and all Washrooms. The second floor features four bedrooms and two full Washrooms. Just minutes from all amenities, including walking distance to Timberwolf Golf Club, Cambrian College, and New Sudbury Shopping Centre. New homeowners will experience everything New Sudbury has to offer." (id:60365)
4 Beston Drive
Hamilton, Ontario
Welcome to 4 Beston Street! A versatile 4-bedroom raised bungalow with undeniable curb appeal, nestled in a sought-after family neighbourhood on Hamilton Mountain. Featuring a double car garage with inside access Inside, you'll find a bright and functional layout offering nearly 3,000 sq ft of total living space on both levels. The lower level is primed for a second suite with its own private entrance, separate driveway parking on the side of the home. Large windows, a dedicated bedroom, and separate laundry, ideal for multi-generational living or creating an income-generating unit. Step outside to a sunny, raised patio with a covered section, perfect for relaxing, entertaining, or enjoying the outdoors in any weather. Conveniently located near schools, parks, Mohawk Sports Park, transit, shopping, and restaurants, this is a home that truly checks all the boxes. A solid home with endless possibilities in an unbeatable location. 4 Beston is move-in ready with room to grow. (id:60365)
2764 Big Ship Island (2060)
Georgian Bay, Ontario
Welcome to 2764 Island 2060 (Big Ship) Georgian Bay. This Boat Access Big Ship Island Lot is Priced to Sell and Could be Perfect for your Dream Cottage. There's an existing Builders Cabin and this is a Township Approved Building Lot with an approved Zoning Certificate to Build the Cottage In the pictures (additional pictures at the following Website: https://www.architecturaldesigns.com/house-plans/mountain-cottage-with-two-story-great-room-and-loft-1364-sq-ft-270055af) The Peace and Quiet, and Privacy of this Bay is unmatched in this area. The perfect place to Dive off the Dock, Swim, Go Fishing, or Paddle around. Over 300 feet of frontage and a total of 2.25 Acres...and No other cottage can be seen from the Lot or Waterfront. WOW! Your Own Private Oasis. Towering White Pines, Oaks, and Maples adorn the Lot. 15 minute Boat Ride from the Marina and less than 2 hour drive from Toronto. Dare to Dream. Make this Lot yours. (id:60365)
416 - 5 Rowntree Road
Toronto, Ontario
Wow!!Bright & Spacious More Than 1100 Sq Ft Condo For Sale In A Very Desirable Area Of Toronto. Accompanied By Floor To Ceiling Windows The Unit Offers Stunning Views. Open Concept Unit With Quartz Kitchen Counter Top. Large M/Bdrm With 4Pc En Suite, Laundry En Suite. Ready For Your Enjoyment With Fantastic Ravine View, 24 Hours Gate Security, Indoor And Outdoor Swimming Pools, Table Tennis, Lawn Tennis And Gym All For Your Enjoyment. Very Convenient Location !!!! (id:60365)
135 Mill Street S
Brampton, Ontario
Welcome to this custom-built luxury home in the heart of Brampton, offering over 6,000 sq.ft. of refined living space on a premium 70x130 ft lot. Showcasing a harmonious blend of stone, brick, and stucco exterior, this residence features a 3-car garage plus 8-car driveway, interlocked patio, pergola, firepit, storage shed, gas BBQ hookup, sprinkler system, and exterior pot lighting. Step inside to a grand double-height foyer with circular staircase, rich wainscotting, crown moulding, and a book-matched fireplace. The main floor boasts 10 ft ceilings, an oak-paneled private office, skylight, and a chef's kitchen with built-in luxury appliances, large centre island, gas range, and separate spice kitchen. Open-concept living spaces flow seamlessly with 7-inch hardwood flooring, pot lights, chandeliers, and built-in ceiling speakers throughout.The home offers 5 spacious bedrooms, each with walk-in closets and ensuite bathrooms. The primary suite features 11 ft tray ceilings, spa-like ensuite with freestanding tub, and rainfall shower. Convenience abounds with laundry on both the second floor and basement.The finished basement with 9 ft ceilings includes a legally approved second unit with separate entrance, ideal for rental income or multi-generational living. Enjoy a custom bar area, gym, and entertainment-ready layout. Two furnaces, two AC units and security cameras ensure comfort and peace of mind. All within walking distance to Gage Park, PAMA, and Brampton GO Station; blending heritage, culture, and connectivity with modern luxury. A rare opportunity to own a meticulously designed estate in one of Brampton's most desirable locations. (id:60365)
326 Albright Road
Brampton, Ontario
Welcome to this spacious and beautifully maintained semi-detached home in the sought-after Fletchers Creek Village community, featuring a double-door entry. Step into a bright, open foyer that leads to a generous living area perfect for both everyday living and entertaining. The large eat-in kitchen offers ample counter space and a walk-out to a fully fenced backyard for outdoor enjoyment. Upstairs, you'll find three spacious bedrooms, including a primary suite with his-and-her closets and a 4-piece ensuite with soaker tub and separate shower, along with the convenience of upper-level laundry. The finished basement provides valuable bonus space, featuring a practical three-piece washroom, cold room, and ample extra storage. An open den area offers the perfect spot for study, work, or entertainment, while the enclosed room currently used as a bedroom provides flexibility for guests, a home office, or private retreat (basement not retrofit).Ideally located near schools, parks, shopping, and just minutes to GO Transit, this move-in-ready home combines comfort, functionality, and future potential, a fantastic opportunity for families and professionals alike. (id:60365)
898 Cactus Point
Milton, Ontario
Discover this captivating end-unit townhouse in Milton's highly sought-after Cobban community. Bathe din natural light, this beautifully upgraded home offers a bright, spacious layout ideal for families seeking comfort, style, and convenience. The ground floor welcomes you with porcelain tile flooring, interior garage access, and a versatile enclosed den with elegant French doors perfect for a home office or guest room. Upstairs, the open-concept second level shines with a chef-inspired kitchen featuring white Arabesque quartz countertops, stainless steel appliances, a stylish backsplash, and under-cabinet valence lighting. An upgraded island with deep pots-and-pan drawers adds both function and flair. The living and dining areas are perfect for entertaining, enhanced by upgraded lighting, reinforced TV framing, and a walkout to a private balcony with a natural gas line. A two-piece powder room with upgraded vanity, mirror, and porcelain tile, plus a conveniently located laundry area, complete this floor. The third level features an oak staircase with upgraded pickets and leads to three generously sized bedrooms. The primary suite offers a large walk-in closet and a modern three-piece ensuite with frameless glass shower, pot light, floating vanity, and porcelain tile. All bedrooms include upgraded vinyl flooring, mirror closet doors, and flat ceilings no popcorn here. The main bathroom also boasts a floating vanity with edge line integrated sink and sleek porcelain tile. Freshly painted and impeccably maintained, this move-in-ready home offers proximity to top-rated schools, parks, shopping, dining, and transit everything your family needs for vibrant, connected living. (id:60365)
596 Hager Avenue
Burlington, Ontario
Beautifully updated detached home, just steps from vibrant downtown Burlington, the lake and Spencer Smith Park. Featuring an open-concept living, luxury vinyl flooring throughout, stainless steel appliances, and a convenient breakfast bar perfect for casual dining. 2nd bedroom offers a walk- out to a large, fenced yard, perfect for morning coffee and gardeners. Basement includes a third bedroom, plus a family room with a gas fireplace for movie nights. Smart features include thermostat and keyless entry. Window coverings in some rooms included. Driveway can accommodate 2 cars. With its mix of modern upgrades and warm charm, this home is move-in ready and a wonderful place to enjoy all Burlington has to offer. (id:60365)
41 - 5050 Intrepid Drive
Mississauga, Ontario
Immaculate Bright & Spacious 2 Bedrooms With 2 Full Wash Rooms End Unit Corner Town Home In The Highly Desirable Churchill Meadow Neighbourhood Balconies One Off Master And One Off Living Room. Enjoy Sun Filled House Sun Rise And Sun Set , Parking, Close To Erin Mills Town Centre, Schools, And Major Highways.Well Maintained Complex W/Parquet*Fenced Yard For Summer Bbq. Great.Great Location For Commuters* Steps To Public Transit, Walking Trails. Near food plaza with dozens of restaurants. (id:60365)
723 - 3009 Novar Road
Mississauga, Ontario
Modern 1 Bedroom condo in Prestigious Arte Residences, South if Square one! Stylish and functional 1 Bedroom, 1 Bath suite in one of Mississauga's newest and most iconic buildings. Features include a modern kitchen with dark wood-grain cabinetry, Quartz countertops and premium finishes, an open-concept living and dining area with floor-to-ceiling windows, in-suite laundry and a private outdoor terrace. Enjoy access to luxury amenities, including a stats-of-the-art fitness center, yoga studio, rooftop patio with BBQs, 24 hours concierge service and elegant party spaces. Located minutes from square one, Sheridan College, Cooksville Go, major highways [QEW/403/407] and public transit. Perfect for professionals, couple or students seeking upscale urban living in a prime location. Available Immediately. (id:60365)

