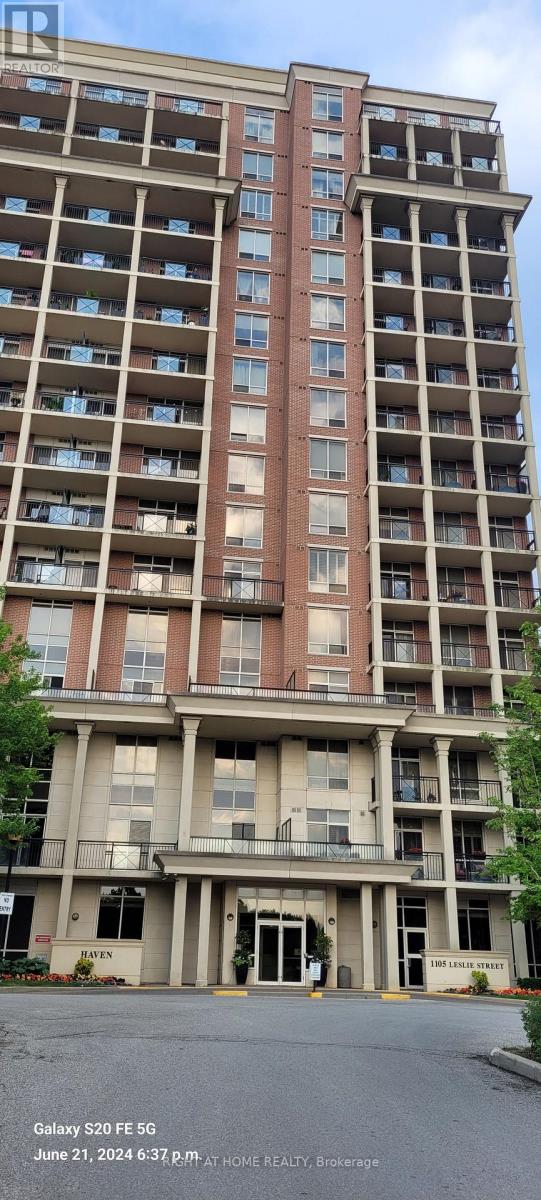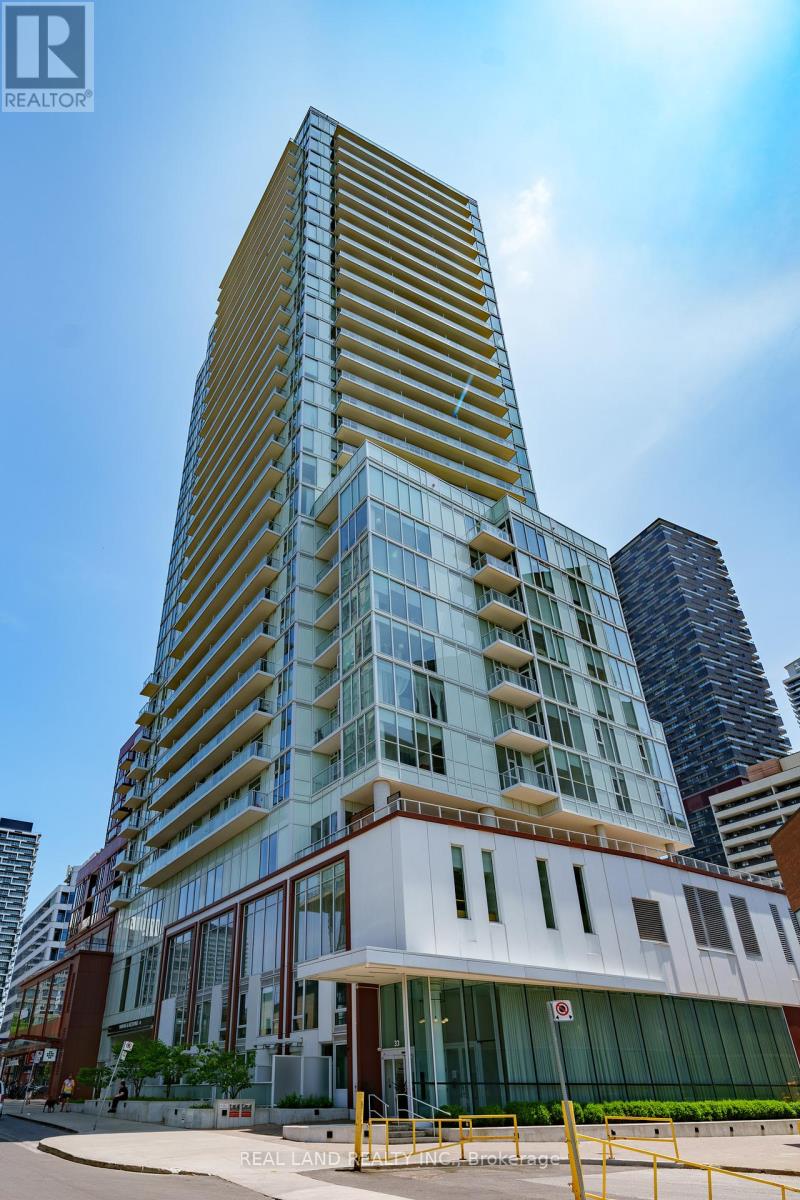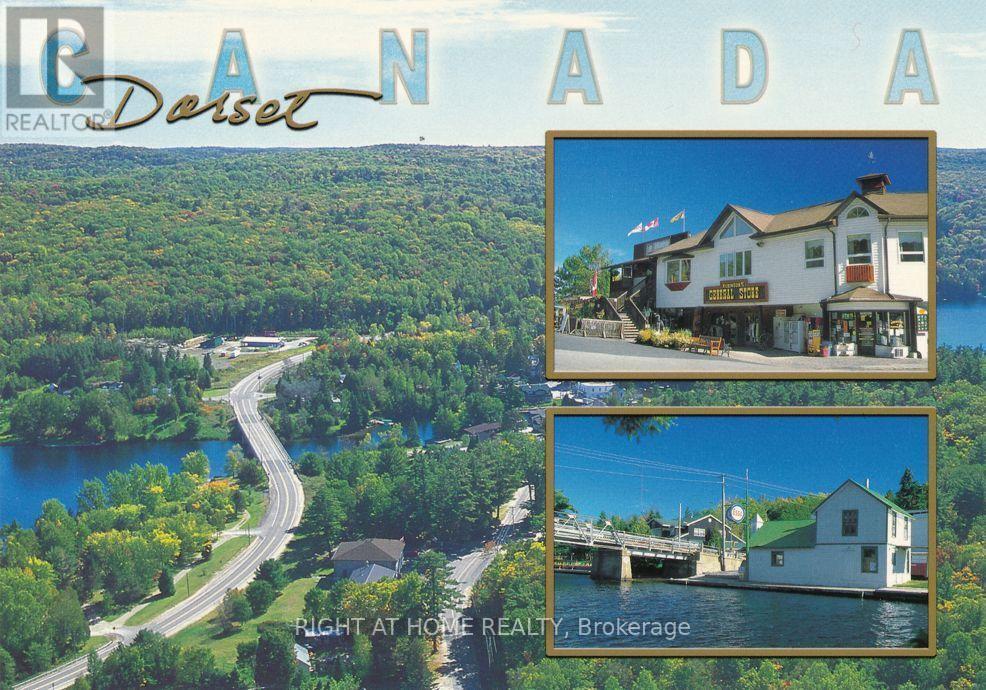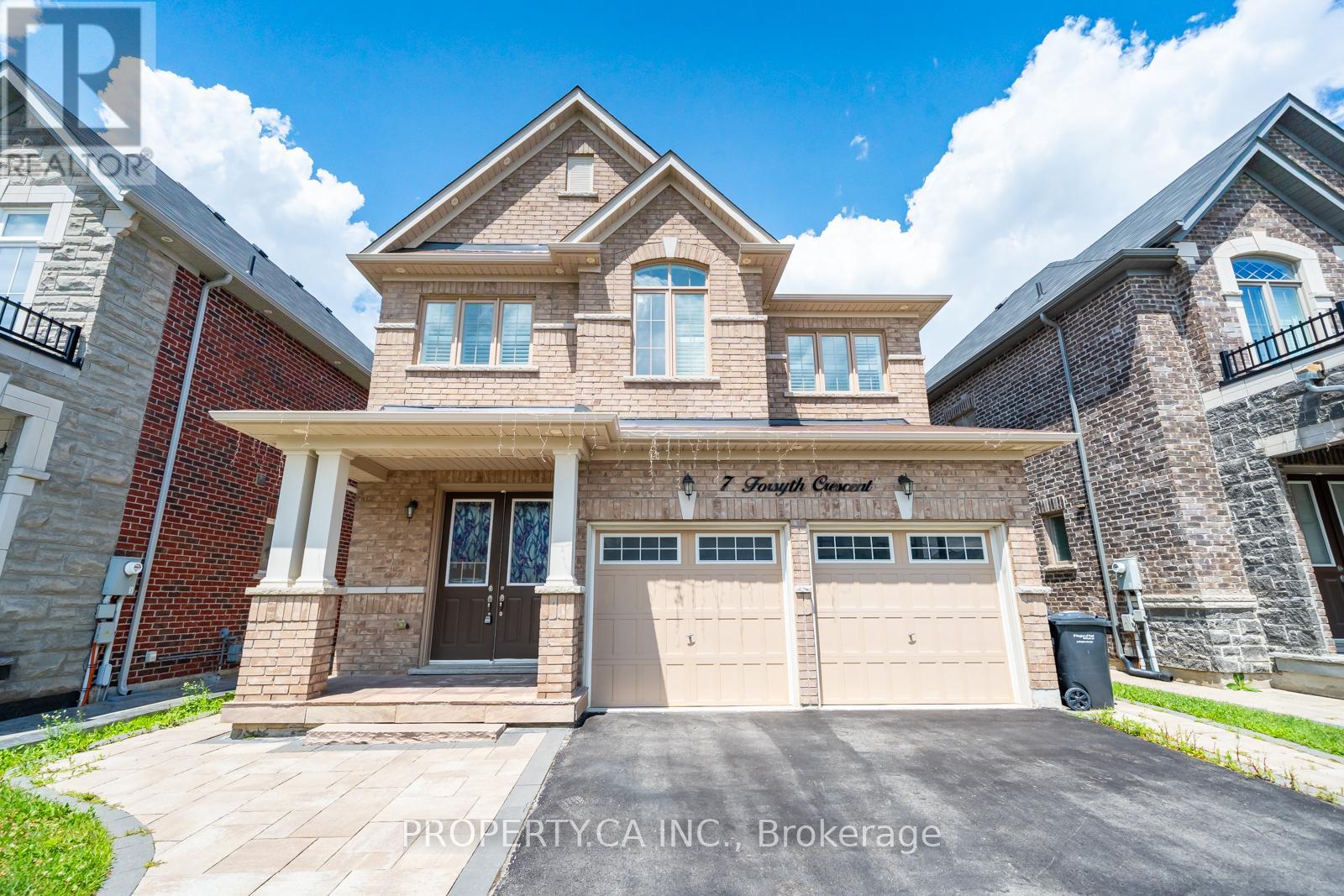#402 - 1105 Leslie Street
Toronto, Ontario
GEORGEOUS SUN-FILLED SOUTH & SE CORNER UNIT AT CARRINGTON PARK, 844 SQ AS PER BUILDER, SPLIT BEDROOMS, HARDWOOD FLOOR IN LIVING AND DINING ROOM, MAGNIFICENT VIEW OF BEAUTIFUL GARDEN, WALK OUT TO PRIVATE BALCONY, 9" CEILING, MARBLE FOYER, 24 HRS SECURITY AND CONCIERGE, AMPLE UNDERGROUND VISITOR PARKING, PARKING LOT IS NEXT TO ENTRANCE, CARWASJ, BEAUTIFUL COURTYARD, GYM, DRY SAUNA, PARTY ROOM, THEATRE, GUEST SUIT & MORE, ACCESS TO TTC AND FUTURE LRT, MINS TO DVP, CLOSED TO SUMMYBROOK PARK (id:60365)
814 - 33 Helendale Avenue
Toronto, Ontario
Spacious 663 SQ.FT. 2-bedroom 2-Bathroom Unit With Large Balcony At Yonge And Eglinton. A Modern Kitchen With Built-In High End Appliances. Large Floor to Ceiling Windows In Living Room and Primary Bedroom. Unobstructed Views. Washer & Dryer Upgrade (2023). Fresh Paint (2025). Upgraded Flooring (2025). Amazing Amenities Available In The Building, Including Exercise Room, Modern Lounge And Game Area. Easily Accessible By Public Transit. Walking Distance To Restaurants and Stores. Floor Plan attached. Easy Showing With Lockbox. (id:60365)
2312 - 2181 Yonge Street
Toronto, Ontario
Fully Furneshed Bright & Spacious 1 Bedroom Unit With Unobstructed East View In Gorgeous Minto Built Quantum South Tower.One Parking, One Locker. Luxury Recreational Facilities Incl. Indoor Pool, 24 Hour Security, Guest Suite & So Much More! Fantastic Location!! Steps To Subway And All The Wonderful Amenities Yonge Street Has To Offer. (id:60365)
8 Overton Crescent
Toronto, Ontario
Stunning 3-Bedroom Bungalow in a highly desirable Don Mills/Lawerence Area. Hardwood through out, Modern Kitchen walks out to a spacious deck and private backyard. The finished basement adds extra living space. Minutes to Edward Garden, Shops at Don Mills. Quick access to Public Transit and Major Highway DVP/401. (id:60365)
929 - 652 Princess Street
Kingston, Ontario
Kids going to Queens, get them a beautiful & safe condo, while having an investment. One of the best views of the building. Amazing Furnished Condo, Best Price In The Building, Plus It Includes A Locker. Incredible View from the large Balcony. Luxury Finishes, Stainless Steel Appliances, Granite Countertop, Ensuite Laundry + Much More. Lots Of Natural Light. Amenities With Study Room, Lounge With Kitchen, Games Room, Fitness Centre, And Roof Top Terrace. Walking Distance To Queens University, Downtown And Shopping Can Be Managed And Tenanted Through Sage Living Management If Wanted, Approx. Rent, (When Rented) Is $1845 Great For Students Attending Queens or other institutions or an nice little place to call home. Kingston offers great living by the lake, great cafes, restaurants and bars. Best Price in Building. LOCKER INCLUDED! (id:60365)
22382 Highway 35 Highway
Lake Of Bays, Ontario
Located at the prime intersection of Hwy 117 & Hwy 35 in Dorset, this 1.45-acre commercial/residential/ep lot offers an exceptional investment opportunity. Boasting high traffic exposure and stunning western lake views, this property is perfect for a range of developments, whether for commercial ventures or residential use. With convenient access to major highways, it provides maximum visibility and ease of access, making it an ideal location for mixed-use projects, residential development, or a thriving business. This lot, previously home to an older building that has since been removed, retains grandfathered rights, allowing for the construction of a property similar in size to the previous structure. Any adjustments to the building or changes in use would require permits from the city. For detailed information on all permitted dwellings and uses allowed under the current zoning, please refer to the attached documentation. (id:60365)
310 - 33 Whitmer Street
Milton, Ontario
Spacious unit in the highly desirable "GreenLife Westside" building is a must see with tow full washrooms, two bedrooms and a den which can be used as a third room. The modern layout with an open kitchen is great for hosting with extra space by the breakfast bar. The den is away from both bedrooms and makes perfect space for a home office, a study or a kids play area. The large balcony is attached to the living area and has great views of the treed front of the building. An attractive feature of this building is the lower cost of utilities. Easy access to the highway, downtown shopping, and restaurants, along with walking trails, schools, parks, and community center. (id:60365)
2206 - 10 Eva Road
Toronto, Ontario
Experience Modern Living at Evermore by TRIDELWelcome to this bright and spacious 2-bedroom, 2-bathroom condo offering 935 sq. ft. ofthoughtfully designed living space in the hear of Etobicoke. This modern unit features:A private balcony, Wide-plank laminate flooring, Sleek quartz countertops, Premium built-inappliances, in-suite laundry for added convenience. Enjoy the exceptional amenities Evermorehas to offer, including: 24-hour concierge service, Contactless parcel delivery, License platerecognition for secure garage entry. Included with the unit are a dedicated parking space andlocker, providing ample storage and easy access. Ideally located just steps from majorhighways, parks, shopping and dining, this condo is perfect for first-time buyers, investors,or anyone seeking vibrant urban living. Please don't miss out on this exceptional opportunity! (id:60365)
603 - 25 Neighbourhood Lane
Toronto, Ontario
Welcome to the all-new Queensview at Backyard Condos. This thoughtfully crafted Retreat Model is a spacious and luxurious 2+1 bedroom layout, complete with a large balcony showcasing stunning, views of the city, CN Tower and Lake. Designed with premium finishes, the unit features sleek stainless steel appliances, a kitchen island, under mount lighting, a modern backsplash, duo thermostat, and an open-concept floor plan that fills the space with natural light. Custom blinds, and updated light fixtures also complement the luxury finish of this well kept home. Residents will enjoy top-tier amenities, including security, fully equipped fitness centre, party room and pet spa. This is a must-see opportunity to own a truly exceptional home that delivers it all! (id:60365)
77 Wildflower Lane
Halton Hills, Ontario
A Stunning Appx. 6 Years Old Beautiful Detached Home With 4 Bedrooms And 4 Washrooms. Corner Lot 2870 Sq Ft. Double Door Main Entrance, Lots Of Upgrade, 10Ft Ceiling In Main Floor & 9Ft In Second. Oak Hardwood Floor In Main And 2nd Floor Hallways. Oak Hardwood Stairs With Iron Pickets Rails. Smooth Ceiling In Main And Second Floor. S/S Appliances, Quartz Countertop And Double Under Mount Sink In Kitchen And Bathrooms, And Much More. Situated In A Highly Desired Area, This Property Offers Convenience At Every Turn. It Is Close to Schools, Parks, Plazas, Transit Options. (id:60365)
7 Forsyth Crescent
Brampton, Ontario
This beautiful detached home is in prime Credit Valley. This 4 bedroom, 4 bathroom home has over 2200SF of above ground space with a contemporary kitchen and beautiful tile and dark flooring. 2 full bathrooms on the upper floor and upgrades such as pot lights, and exterior facade lighting. In addition, there are 2 additional rooms in the finished basement with its own separate entrance. Backyard has a huge patio for entertaining and easy maintenance. Conveniently located near numerous elementary schools and high schools, parks and amenities. Incredible value! See 3D virtual tour and floor plans. Being sold as a power of sale. (id:60365)
240 Etheridge Avenue
Milton, Ontario
MUST SEE!! This property has it all! Welcome to this magazine-worthy residence offeringapproximately 3800 sqft. of total living space, (with 2700 sqft. above ground and a beautifullyfinished 1100 sqft. with legal basement apartment). This gorgeous 43-foot-wide lot, 5-bedroom,4.5 bath detached home is located in the prestigious Ford Neighbourhood! The modern eyecatching exterior features stucco/brick elevation, professionally maintained landscaping,stylish pergola, and upgraded finished concrete walkways all around. The main floor features, 9smooth ceiling, LED coffered ceiling, gas fireplace, wallpaper accent wall, a laundry room, andan upgraded kitchen with SS appliances. Excellent combination of living/dining area withCalifornia shutters. Designer porcelain back-splash compliments the smooth Quartz counter tops,and a layout that flows seamlessly into the family room. Upstairs, the primary suite is apersonal haven with a 5-piece spa en-suite and custom walk-in closet, the 2nd Bedroom isattached with separate bath, and 3rd and 4th bedroom connects to Jack & Jill bath. Brand newcarpeting and accent wall add that extra touch of elegance. The legal basement apartmentfeatures High-end vinyl flooring with insulated sub flooring to keep warmth and lowers energycosts, a full kitchen with electric cook-top, spacious bedroom with ample storage and barn doorentry, 3-piece bath with separate laundry suite, a living area with 74" fireplace and anentertainment system. Perfect for extended family enjoyment or rental potential. Go bus access,close proximity to parks, Elementary and High schools. Future Wilfrid Laurier & Conestogacampuses, hospital, and Highways 401/407. This is not just a home, its the next chapter in yourstory! (id:60365)













