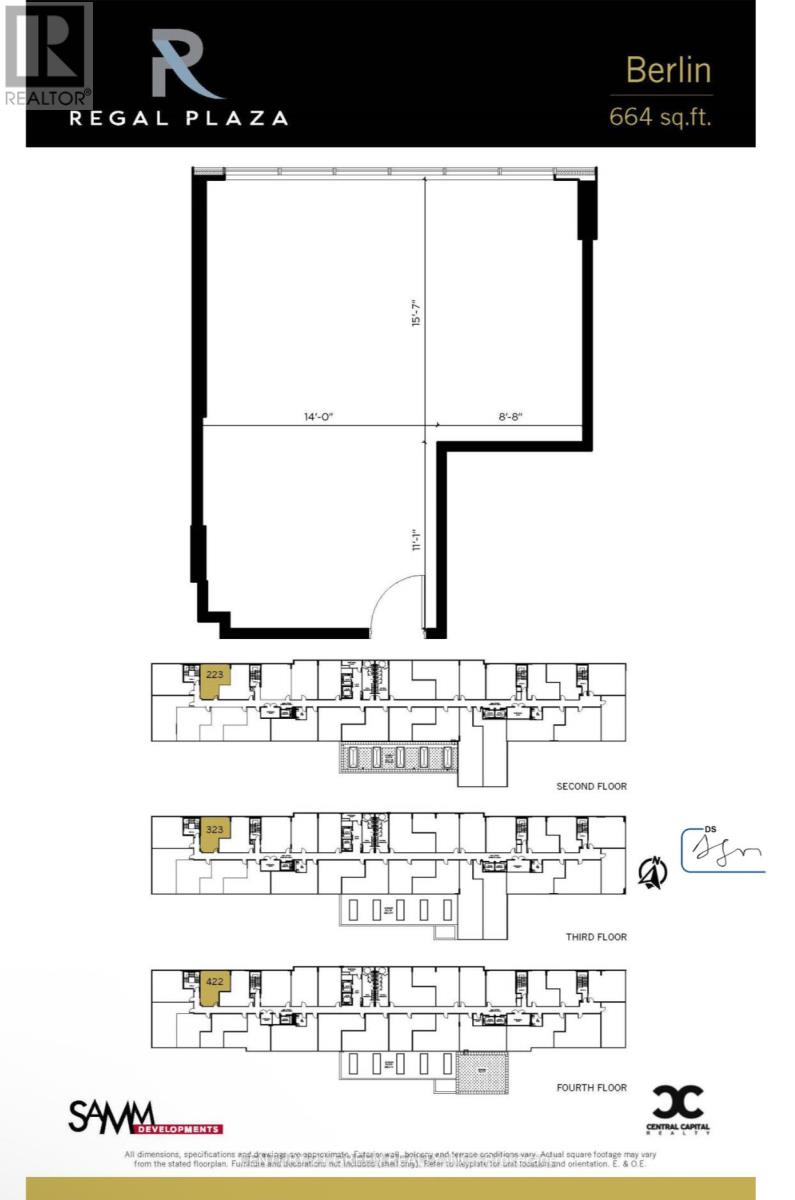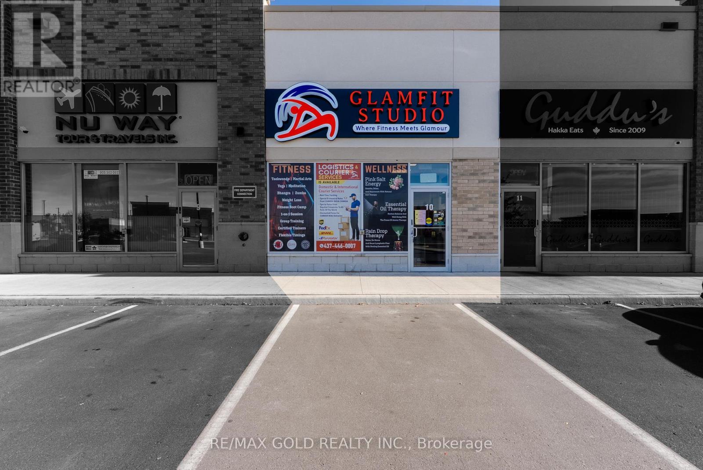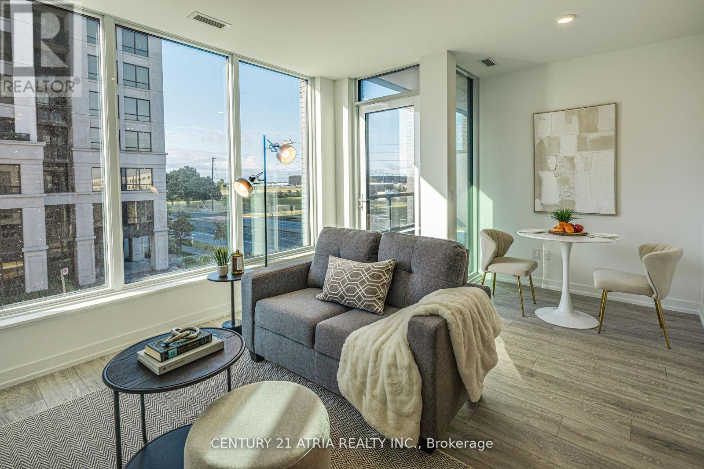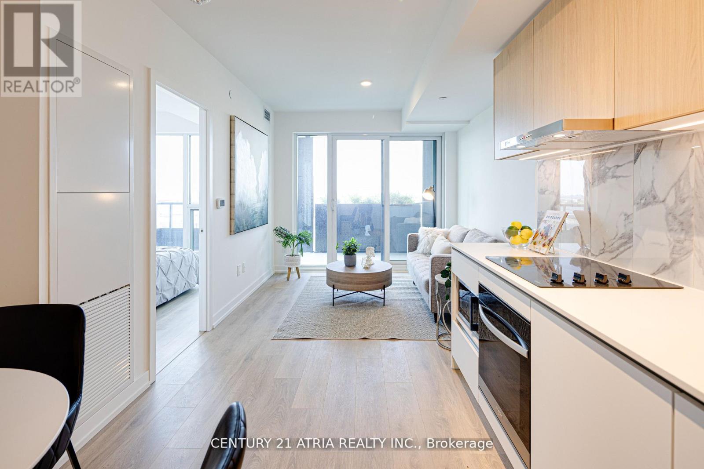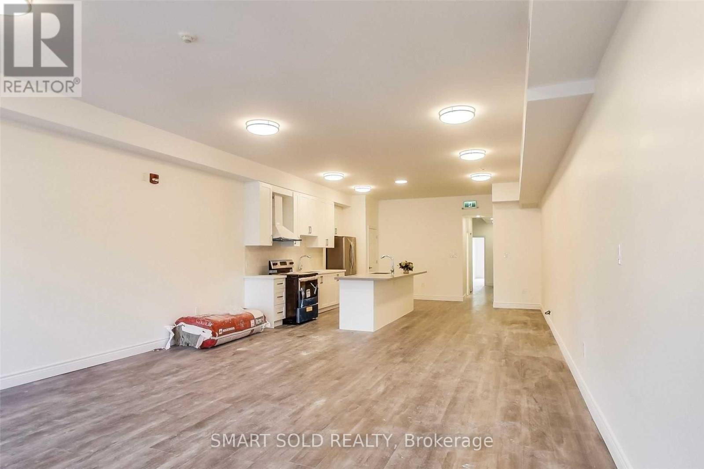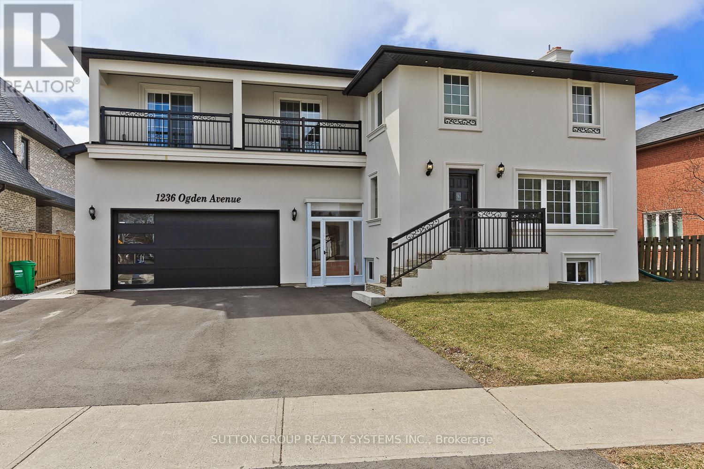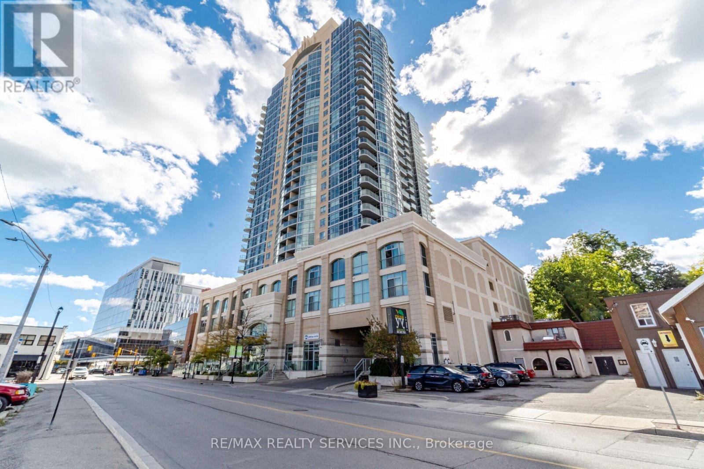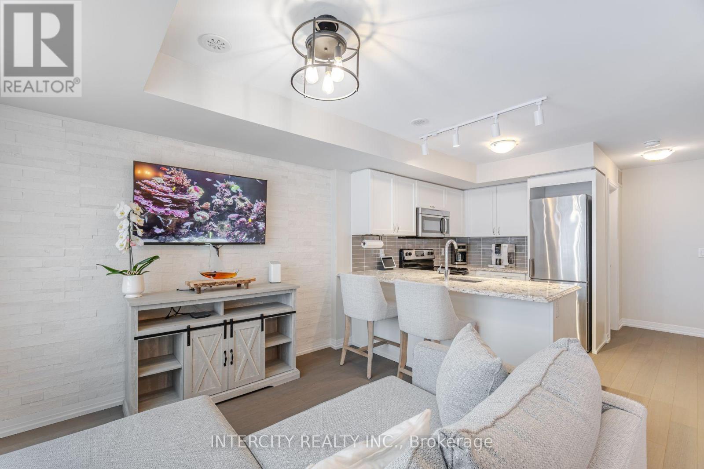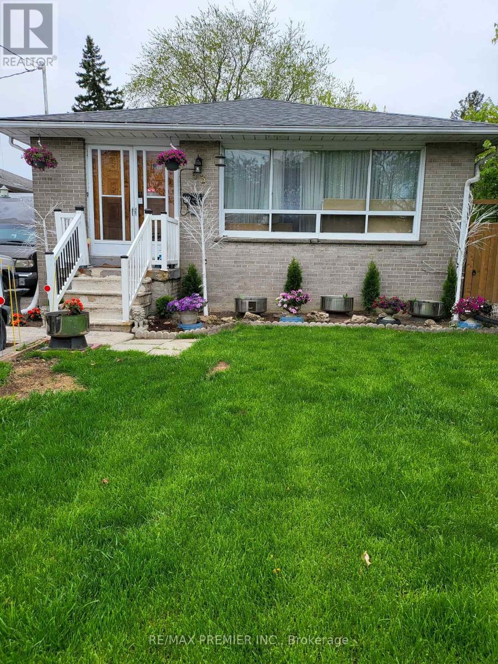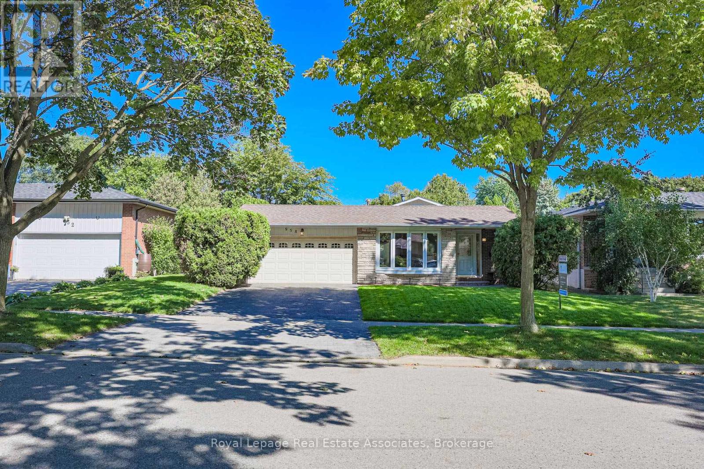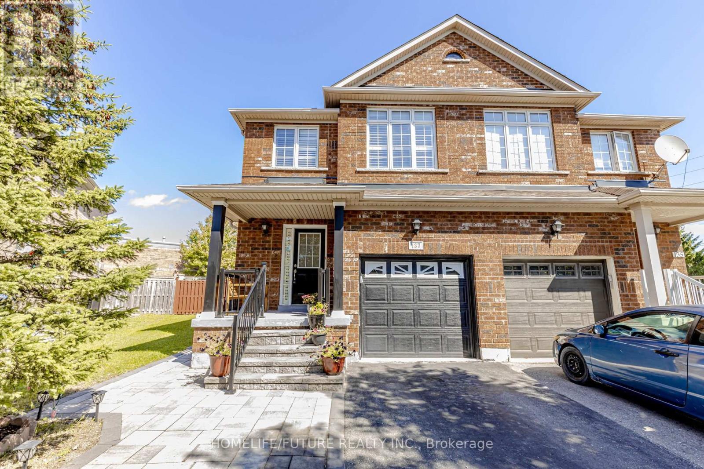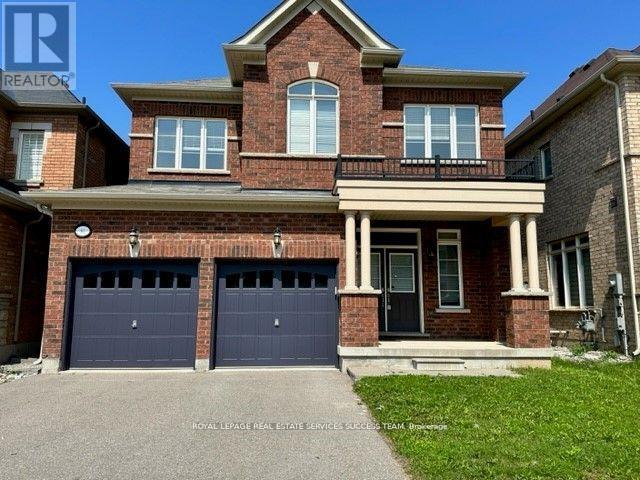323 - 600 Dixon Road
Toronto, Ontario
Unit 323, Regal Plaza, 600 Dixon Rd Welcome to Unit 323 a brand-new, professionally finished 664 sq. ft. office space in the prestigious Regal Plaza, just minutes from Toronto Pearson International Airport. This thoughtfully designed unit features two private offices, a spacious boardroom, and a beautifully designed reception area, currently undergoing high-end professional finishing ready to welcome your clients and elevate your business presence. Flooded with natural light from large windows and conveniently located just steps from a shared floor washroom, this unit offers both functionality and comfort. Whether you re in professional services, consulting, medical, legal, or a tech-based business, this space is the perfect blank canvas to launch or expand your brand. Strategically located with easy access to Highways 401, 409, 427, and 27, and offering ample on-site visitor parking, Regal Plaza is a modern commercial hub designed to support your growth. Don't miss your chance to make Unit 323 your new business home. Opportunities like this don't last- book your viewing today!! These images are artistic renditions only. These are not the actual pictures (id:60365)
10 - 11655 Mcvean Drive
Brampton, Ontario
Turnkey Opportunity To Own A Top Class Fitness Studio, Offering A Wide Range Of Services Designed To Cater To All Fitness Levels and Goals! Seize the chance to own a rapidly growing business, fully equipped fitness studio in a thriving community Of Toronto Gore Rural Estate. This turnkey business offers the following services such as Martial Arts, Yoga & Pilates, Aerobics, Womens Self-Defense classes and equipped with pink salt cave room. A loyal membership base, strong recurring revenue, and a proven track record of profitability. Perfect for an owner-operator or an investor looking for a profitable, ready-to-run business in the booming health and wellness industry. (id:60365)
312 - 1100 Sheppard Avenue W
Toronto, Ontario
Don't miss out on this opportunity for a BRAND NEW, never lived in, 1+Study unit at WestLine Condos! The unit features large windows and built in appliances with lots of functional space. The building includes exceptional amenities including a Full Gym, Lounge with Bar, Co-Working Space, Children's Playroom, Pet Spa, Automated Parcel Room and a Rooftop Terrace with BBQ. Access to TTC is quick with a bus stop in front of your door. Sheppard West Station, Allen Road and the 401 are minutes away. Yorkdale Mall and York University is a short commute with any method of transport you choose. Sold with FULL Tarion Warranty. (id:60365)
822 - 1100 Sheppard Avenue W
Toronto, Ontario
Don't miss out on this opportunity for a BRAND NEW, never lived in, 1+Den unit at WestLine Condos! The unit features large windows and built in appliances with lots of functional space. The building includes exceptional amenities including a Full Gym, Lounge with Bar, Co-Working Space, Children's Playroom, Pet Spa, Automated Parcel Room and a Rooftop Terrace with BBQ. Access to TTC is quick with a bus stop in front of your door. Sheppard West Station, Allen Road and the 401 are minutes away. Yorkdale Mall and York University is a short commute with any method of transport you choose. Sold with FULL Tarion Warranty. (id:60365)
2 - 2208 Bloor Street W
Toronto, Ontario
Stunning 3-bedroom, 2-bathroom apartment in the heart of Bloor West Village, located steps from Runnymede Subway Station. This spacious custom-designed suite features soaring 9 ft ceilings, abundant natural light, and a modern kitchen with brand-new stainless steel appliances (fridge, stove, dishwasher) plus ensuite stackable laundry. Thoughtfully designed for both comfort and functionality, the unit offers generous living space ideal for live/work flexibility, while being surrounded by the vibrant shops, cafés, and restaurants of Bloor West. Street parking is available through the City of Toronto. Be the first to call this bright, stylish, and convenient residence your home. (id:60365)
1236 Ogden Avenue
Mississauga, Ontario
Rare One of a Kind in Sought after Lakeview Location.**Multi Generational Family Home** There is Nothing Like This! Two Separate Houses In One. Tons Of Natural Light. Spacious Eat-In KItchens. Quarts and marble countertops. Hardwood troughout. Large Fenced Backyard. Excellent Location with Everything at your Fingertips. Bus stop at doorstep, Minutes to Downtown Toronto, Walk to Library, French school, High School and Community Centre. Min to GO and Walk to Inspiration Lakeview. Over 5000 sqft of Living Space. Basement with Separate Entrance (see Floor Plans). This home is perfect for the Growing Family, In laws and Adult Children Moving Back home, or Live in One and Rent - A Truly Must See Unique Home - Just Breathtaking! (id:60365)
2003 - 9 George Street N
Brampton, Ontario
Fabulous opportunity to own your own home! The prestigious Renaissance in Historic Downtown Brampton. Amazing views from high up and a very private balcony. This suite is meticulously kept and truly ready to move in. Floor to ceiling windows flood the space with natural light, creating an open, airy feel. The kitchen features granite counters, stainless steel appliances and a convenient breakfast bar. Ample bedroom with a huge window and full closet. Ensuite laundry. Located a very short walk to the GO train terminal making it a commuter's dream. Gage Park, City Hall, PAMA, Farmers Market and restaurants steps away. The building features an attentive 24-hour concierge , 3rd floor terrace with seating and communal BBQ's, Indoor pool, sauna, gym, party room and so much more! (id:60365)
169 William Duncan Road
Toronto, Ontario
Welcome to 3-169 William Duncan Rd a bright, stylish 2-bedroom, 2-bathroom stacked townhouse nestled in the family-friendly Downsview Park community. This spacious 3-storey layout offers modern comfort and smart design, perfect for professionals, couples, or small families seeking convenience and charm in the city. Enjoy open-concept living on the main floor with upgraded wide-plank engineered hardwood flooring, stainless steel appliances, granite countertops, and ample natural light. Upstairs, you'll find two cozy bedrooms, a full 4-piece bath, and convenient ensuite laundry. The real showstopper? A private rooftop terrace with skyline views perfect for entertaining, relaxing, or working from home outdoors. Located steps to Downsview Park, minutes to TTC, GO, Hwy 401/400/Allen Rd, and close to York University, Yorkdale Mall, Humber River Hospital, and everyday essentials. Includes 1 surface parking spot. Move-in ready come experience urban townhome living in a well-managed community surrounded by parks, trails, and transit! (id:60365)
53 Rosefair Crescent
Toronto, Ontario
Discover this solid four bedroom bungalow situated on a spacious lot with endless potential. New roof 2024. Perfect for families, investor or renovator looking to make it their own. One bedroom in basement with separate side entrance-great potential for in-law suite. Generous lot for addition or landscaping. Bring your vision and update/renovate to your own style. Located in quiet neighbourhood. Close to all amenities. House being sold in "as is" condition. (id:60365)
958 Fletcher Valley Crescent
Mississauga, Ontario
Welcome To This Detached 3-Level Backsplit In The Heart Of Clarkson Village, One Of Mississauga's Most Desirable Communities. Situated On A Tree-Lined, Family-Friendly Street, This Home Offers Three Bedrooms Plus A Fourth On The Lower Level, Along With Two Bathrooms. The Main Level Features An Updated Eat-In Kitchen With A Walkout To The Yard, As Well As An Open-Concept Living And Dining Area. Generous-Sized Bedrooms With Hardwood Flooring On The Upper Level, With Additional Hardwood Preserved Under Broadloom On The Main And Upper Hallway. All Bedrooms Have Been Freshly Painted And Updated With New Light Fixtures. The Renovated Basement (2016) Includes A Spacious Recreation Room With A Surround Sound Speaker System, A Wood-Burning Fireplace, An Additional Bedroom, And A Large Crawl Space For Storage. Step Outside From The Dining Room To A Private Backyard Retreat With A Landscaped Garden Patio And An Inground Pool, Professionally Maintained Weekly With A Brand-New Pump (Sept 2025) And Heater Installed In 2015. Air Conditioning Unit Tune-Up (May 2025), Chimney And Fireplace Inspection (Sept 2025). Additional Highlights Include A Two-Car Garage, Parking For Four Vehicles, And Freshly Laid Sod In The Front Yard For Great Curb Appeal. Ideally Located, This Home Is Within Walking Distance To Clarkson GO Station, Clarkson Crossing Shops, Restaurants In The Village, And Schools, With Major Highways Just Minutes Away. (id:60365)
137 Zia Dodda Crescent
Brampton, Ontario
Absolutely Gorgeous 4 Bedroom, Semi-Detached Home In Prestigious Castlemore And Hwy 50 Area OfBrampton. Enjoy A Functional Layout With Separate Living And Family Rooms, Hardwood Main Floor,Oak Staircase, Freshly Painted, Granite Counter Top In Kitchen & All Bathrooms, FinishedBasement . Extended Driveway For Potential Additional Parking, No Carpet In Home ,Bigger Lot,Shed In Backyard For Extra Storage ,Additional Highlights Include Garage-To-House Entry, PrimeLocation And Steps Away From Groceries, Public Transit, Financial Institution, Park, EasyAccess To Hwy427/407/401 And All The Amenities. (id:60365)
81 Kaitting Trail
Oakville, Ontario
Gorgeous Executive Detached 4 Bed Home W/Double Car Garage Sits On The Green Belt &Park! High End And Luxurious Finishes Incl: 9" Ceilings On Both Level, Dark Hardwood Flooring Throughout, Large Gourmet Kitchen With All B/I Stainless Appliances And Granite Counters& Glass Back Splash, Tons Of Cabinets Storage, Oak Stairs W/ Iron Pickets ,2 Spa Inspired 5Pcs Washroom And Laundry Room On 2nd Level.$$$ Spent On Upgrades! GAS Cooktop w/ New Hook, Great For kids' schools and play on the park at the back of the house! (id:60365)

