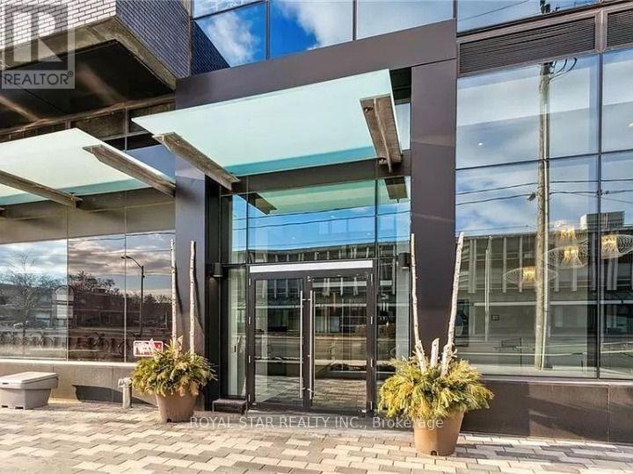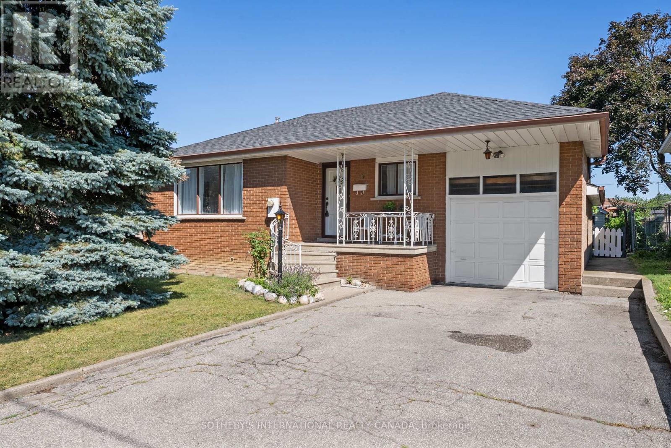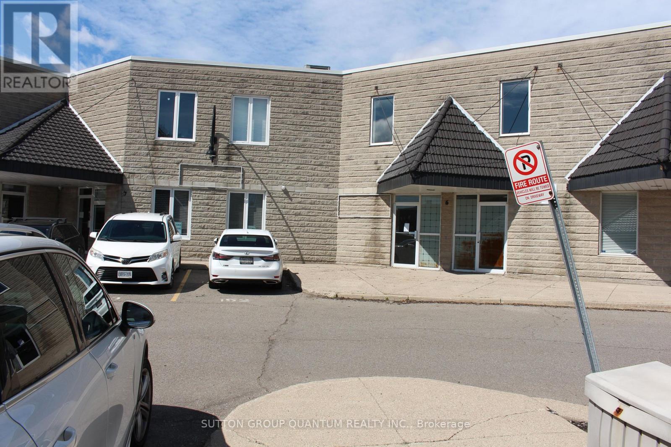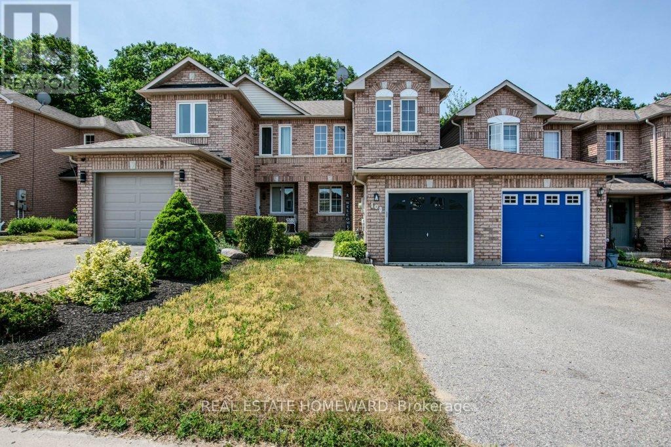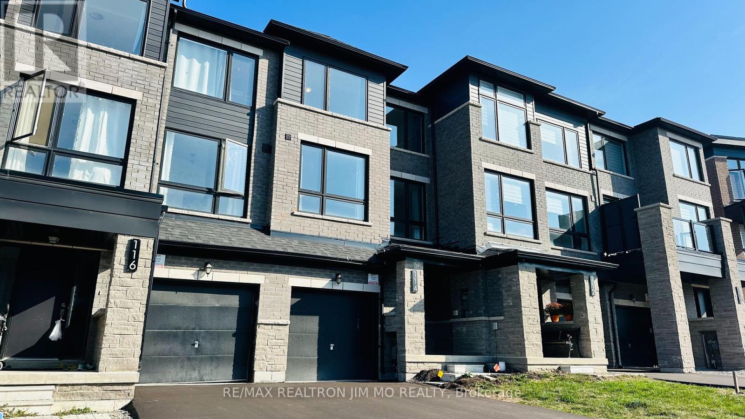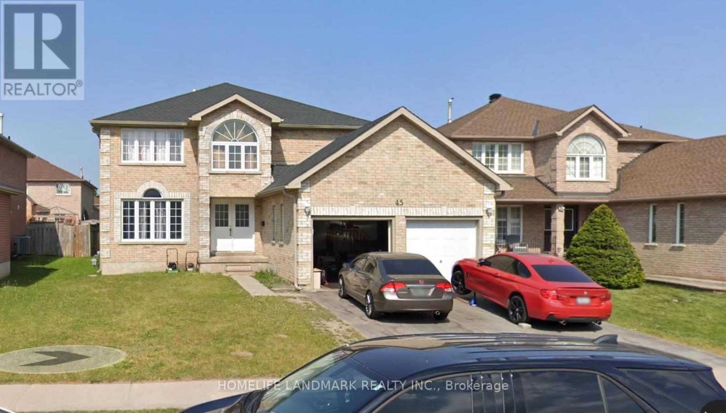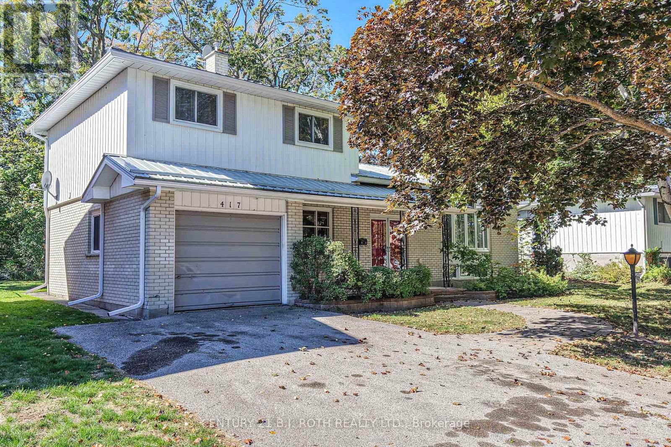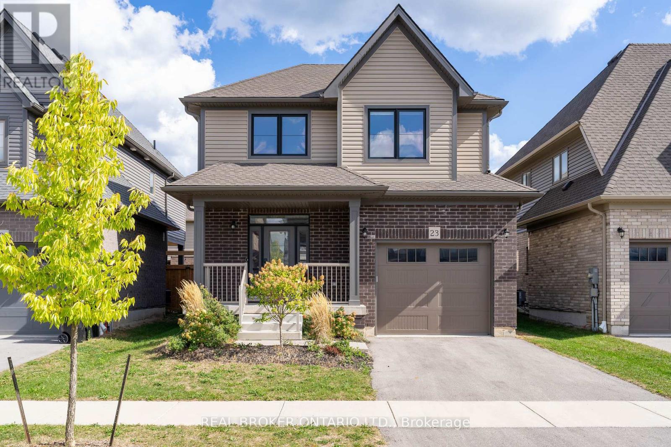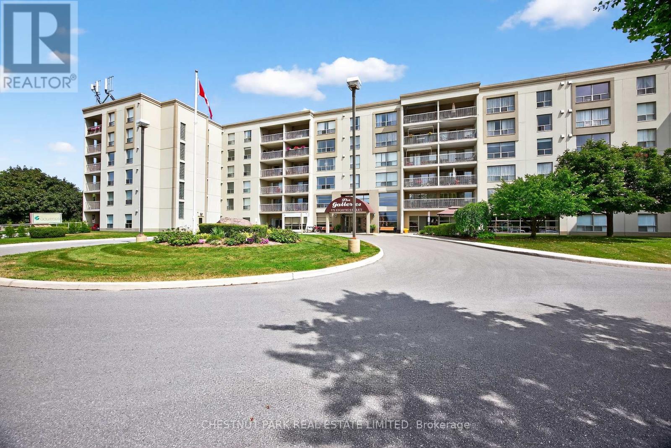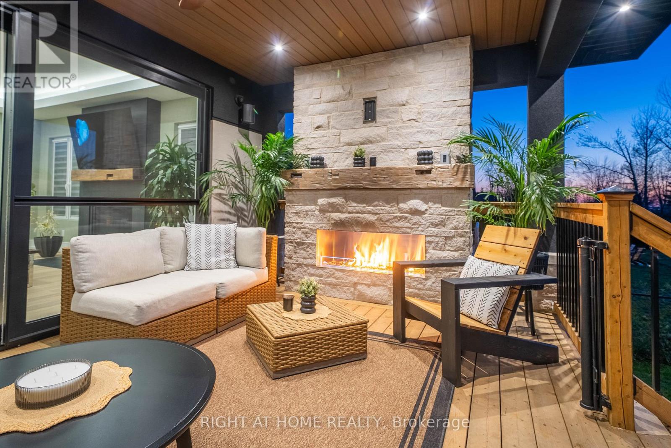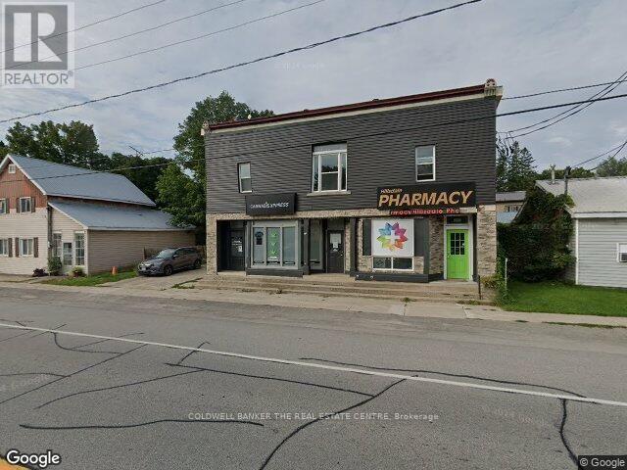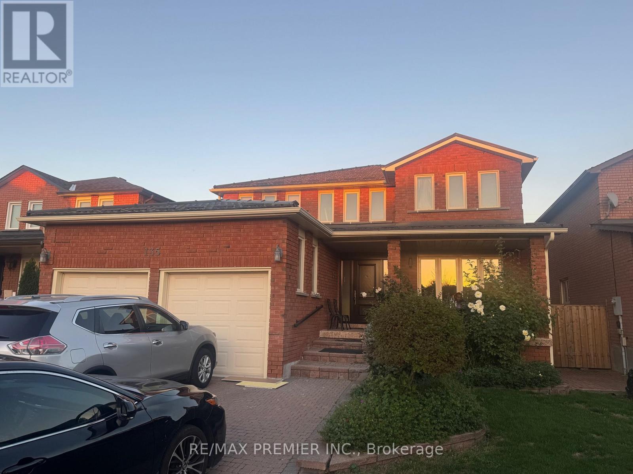409 - 4208 Dundas Street W
Toronto, Ontario
Excellent Location, The Kingsway Neighborhood, Low Rise Boutique Loft, 697 SqFt With 98 SqFt Balcony. TTC, Shopping At Doorstep, A Short Drive To Downtown Toronto. One Bedroom + One Den And Two Full Washrooms Of Good Size, With 9Ft Ceiling And Wide Plank Laminate Floor, Walk Out To Balcony. Integrated Refrigerator, Dishwasher, Stacked Front Load Washer/Dryer. Parking And Locker Included. Tenant Has To Pay Monthly Rent Plus Provident Energy Company Electric, Thermal, Hot and Cold Water Consumption Hill. Immediate Occupancy. (id:60365)
76 Lawnside Drive
Toronto, Ontario
This solid brick bungalow in a welcoming North York neighbourhood offers more than just great bones it offers options. Set on a large 50 x 119 ft lot, this home features three bedrooms plus a den on the main floor, plus an additional bedroom in the finished basement perfect for extended family or rental potential. With two kitchens and two full bathrooms, the layout is ideal for multi-generational living or as an income helper live upstairs and rent the lower level to help with the mortgage. You'll appreciate the easy access to Hwy 401, public transit, and neighbourhood amenities. Schools, parks, and shopping are nearby, and you're just minutes from Humber River Hospital perfect for healthcare workers or anyone who values being close to quality care. Whether you're a first-time buyer, investor, or someone ready to transform a home with great fundamentals, this is the one. A little updating will go a long way bring your vision and make it your own! Endless potential, excellent location, and a great community 76 Lawnside is ready for its next chapter. (id:60365)
6 - 2359 Royal Windsor Drive
Mississauga, Ontario
Clean, Functional Industrial Unit with New LED Lighting throughout the entire Unit, Unit has Office on First & Second Floors, Bright Office space with many Windows on both Floors. Consisting of 3 Private Offices, Boardroom, Bullpen area, Kitchen and Reception. His and Her Washrooms. Warehouse with 20 ft Clear Height has oversized Drive-in Door. Excellent location for a Service Company, Light Manufacturing and Warehouse Storage. Can accommodate 53 ft Trailers (id:60365)
108 Hawthorne Crescent
Barrie, Ontario
Discover your dream home in one of Barrie's most coveted neighborhoods, perfectly backing onto the serene Ardagh Bluffs Nature Reserve. This meticulously renovated freehold townhome offers unparalleled privacy and tranquility, with direct access to over 500 acres of scenic trails right from your backyard. Extensively renovated, which includes a brand-new kitchen with stainless steel appliances, a redesigned bathroom, new flooring, and fresh, modern paint throughout. The open-concept main floor features a walkout to a private deck, ideal for enjoying your morning coffee while bird-watching amidst the lush greenery.The large primary bedroom includes a walk-in closet and direct bathroom access. An unspoiled lower level with a walkout to the backyard presents an excellent opportunity for future expansion. With easy access to Highway 400, this move-in ready, modern home offers the perfect blend of nature, convenience, and contemporary living. Don't miss out on this exceptional opportunity! (id:60365)
114 Blue Forest Crescent
Barrie, Ontario
3 Years New Executive Townhome Backs To Ravine With Walk-Out Basement! 4 Bedrooms & 4 Washrooms, Ground Floor Features A Bedroom With 3-Pc Ensuite, Pot Lights & Laminate Floor Perfect For In-Law Or Office. 9 Ft Ceilings On Main Floor, Open Concept Layout With Quartz Kitchen Counter , Central Island & Stainless Steel Appliances. Large Primary Bedroom With 3-Pc Ensuite Overlooking Ravine. Other Bedrooms & Living/Dining Room Overlook Pond. Steps To Public Transit & Barrie South GO Station. Close To Parks, Schools, Costco & Hwy 400.**Please Note Virtual Staging For Illustration Purpose Only!!!** (id:60365)
45 Kraus Road
Barrie, Ontario
Welcome to this all-brick detached home in the Edgehill community. It features four bedrooms upstairs, a primary bedroom with a soak bathtub and shower, skylights just above the stairs, a carpet-free main floor with an office, living room, dining room, and family room, a fireplace in the open concept kitchen and family room area, which is ideal for family gatherings, a laundry room with garage door access, an unfinished basement with ample storage, and the entire property is available for lease, making it suitable for a family residence. Tenants pay all utilities and hot water tank rental. (id:60365)
417 Harmon Road
Orillia, Ontario
Welcome to 417 Harmon Road with this 3-level side split . The main level features an open-concept living and dining area. Upstairs, you'll find 3 comfortable bedrooms, 2 bathrooms one recently updated with a easy access walk-in shower. The main level offers a generous family room with walk-out to the private backyard, ideal for growing families or those working from home. Garage is 3.30m x 4.06m. Situated on a 66' x 153' lot. This home is ideally located near schools, parks, recreational trails, shopping, and all the amenities of northward Orillia. Don't miss this fantastic opportunity to live in one of Orillia's most sought-after neighborhoods. Some photos have been virtually staged in listing. (id:60365)
23 Kerr Street
Collingwood, Ontario
Step into style, sunshine, and modern comfort at this beautiful detached home in one of Collingwood's most sought-after neighbourhoods. Built with todays lifestyle in mind, this 3-bed, 3-bath gem delivers the perfect mix of function and flair whether you're raising a family, working from home, or sneaking away for ski weekends at Blue.Inside, the open-concept main floor is bright and welcoming with large windows, high ceiling, and an easy flow that makes entertaining a breeze. The sleek kitchen features stainless-steel appliances, a centre island, and plenty of counter space for those big family breakfasts or après-ski snacks. The cozy living area opens to the backyard ready for summer barbecues and morning coffee in the sun.Upstairs, you'll find three spacious bedrooms, including a serene primary suite with walk-in closet and private ensuite with upgraded shower featuring a rain shower head. A full basement offers tons of potential for a rec room, home gym, or guest suite whatever fits your lifestyle best. Perfectly located close to schools, trails, parks, shops, and the waterfront, 23 Kerr Street puts you just minutes from downtown Collingwood and a quick drive to Blue Mountain.Whether you're a weekend warrior, growing family, or someone who just loves the Collingwood vibe this is the home where good memories begin. (id:60365)
404 - 172 Eighth Street
Collingwood, Ontario
Discover The Galleries, a well-maintained and soughtafter condo building set in a central and walkable area of Collingwood. This rarely available Georgian Suite offers a spacious 2 bedroom, 2 bathroom layout with a covered porch with westerly views of the escarpment. The unit includes an underground parking spot(Space #14), a main-floor storage locker, and in-suite laundry. The kitchen features a breakfast bar, ideal for casual dining and socializing. The building is pet friendly for small pets and provides an impressive range of amenities, including a fully equipped fitness room, sauna, party room that hosts resident events and is also available for private bookings, ideal for social gatherings and celebrations, a small library, and a guest suite that can be rented for a reasonable rate. Residents also benefit from a welcoming lobby, elevators, and an on-site concierge. Ideally located on the transit route and within walking distance of downtown shops, restaurants, trails, and waterfront parks. Recently painted in August 2025, the unit also includes a new dishwasher (August 2025), updated carpet (2022), and window blinds (2015). It is vacant and available for immediate possession, offering a clean, well-maintained space with the opportunity to upgrade and personalize to your style. Condo fees include heat, A/C, water, and sewer, with residents responsible for hydro, cable, and internet. Whether you're downsizing, retiring, or seeking a vibrant and secure community, this move-in ready condo delivers the ideal blend of comfort, convenience, and location. (id:60365)
2906 Concession Rd A
Ramara, Ontario
Just about an hour from Toronto, Modern luxury meets lakeside serenity. Welcome to your dream retreat where tranquil living and refined luxury meet in perfect harmony. Custom built in 2023 with uncompromising attention to detail, this extraordinary residence offers approximately 5000 sq ft of exquisitely finished living space, thoughtfully designed for comfort, style, and connection to nature. Step inside and discover a stunning layout featuring 5 spacious bedrooms, 4 spa inspired bathrooms, a private gym, and a resort style sauna and steam room that accommodate up to approximately 12 guests, your personal wellness oasis. Crafted with meticulous precision and premium finishes throughout, this home features top-of-the line appliances, solid core doors with high-end ball bearing hinges, 7 1/4 inch baseboards, custom millwork and cabinetry, triple pane european windows and exterior doors, white oak engineered hardwood and heated marble inspired epoxy flooring, three Napoleon fireplaces total (2 indoor, 1 outdoor), and built in speaker system creating warmth and ambiance throughout. Outdoors the luxury continues with three stylish sitting areas, previously mentioned Napoleon fireplace, a fire pit area, and illuminated concrete walkways. Boasting a 3 car garage that can accomodate a boat or motorized toys, two versatile sheds include built in chicken coop and dog run, while a concrete pad with electrical hook-up awaits your future swim spa. Just steps from the lake and only a few houses from the community boat launch and water access, this home is ideally situated for those who appreciate nature, privacy and premium living. Every element of this property has been carefully curated- no expense spared, no detail overlooked. This is more than a home; it's a lifestyle. Come experience it for yourself. This is the lakeside luxury you have been waiting for. (id:60365)
4570 Penetanguishene Road
Springwater, Ontario
Excellent Investment Property. Annual income potential $130,000. Three Commercial Units On Main, 2 Residential 2 Bedroom Units On Upper Floor, Renovations Completed on Commercial Units, Tenants Pay TMI and Utilities, Ample Parking for a dozen or more vehicles, Access Also From Martin Street. Roof Updated Approximately 10 Years Ago, Some Windows Replaced, Furnace Replaced In 2018 (Rental). Building Approximately 4,600 Square Feet. Conveniently located 3 minutes drive from Highway 400 and exit 93. Minutes to Horseshoe Value, Mount St Louis Moonstone Resort, and other ski resorts. A short drive to Awenda, Muskoka, Orr Lake, Georgian Bay Islands, Balm Beach, Midland, Penetanguishene, Innisfil, Barrie, Elmvale, Orillia, Wasaga, Lake Simcoe, and more. (id:60365)
Bsmt - 135 Coronation Street
Vaughan, Ontario
Spacious and well maintained finished basement apartment featuring a private, separate entrance and a full kitchen. This two bedroom unit offers a functional layout with comfortable living and dining areas, modern finishes, and ample storage. All utilities are included, along with two parking spaces for added convenience. Located in a quiet, family-friendly neighbourhood close to transit, shopping, and local amenities. Ideal for professionals or small families seeking a clean and comfortable living space. (id:60365)

