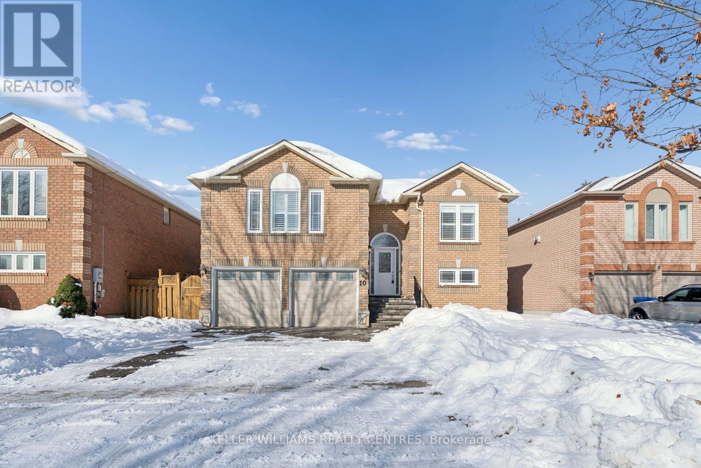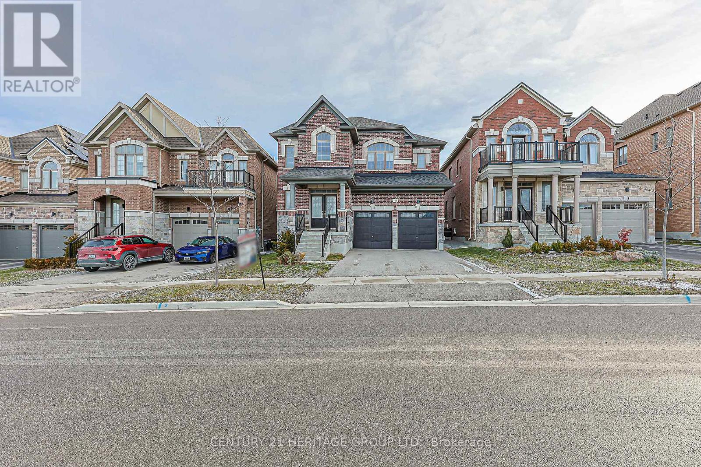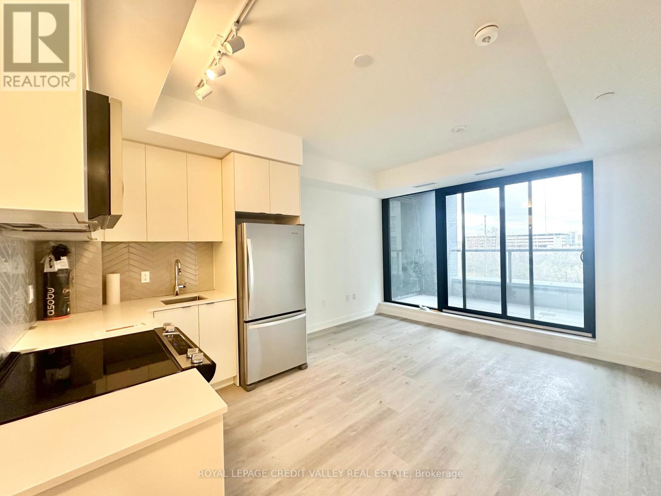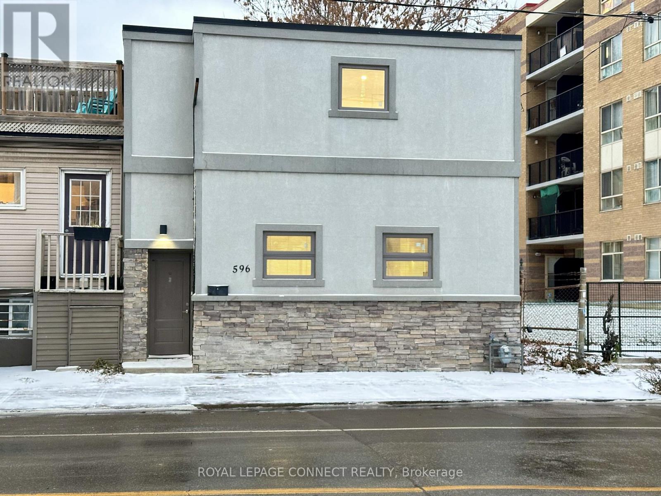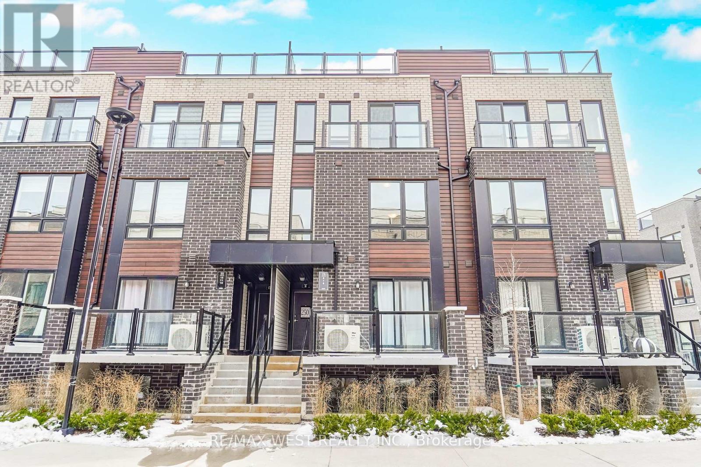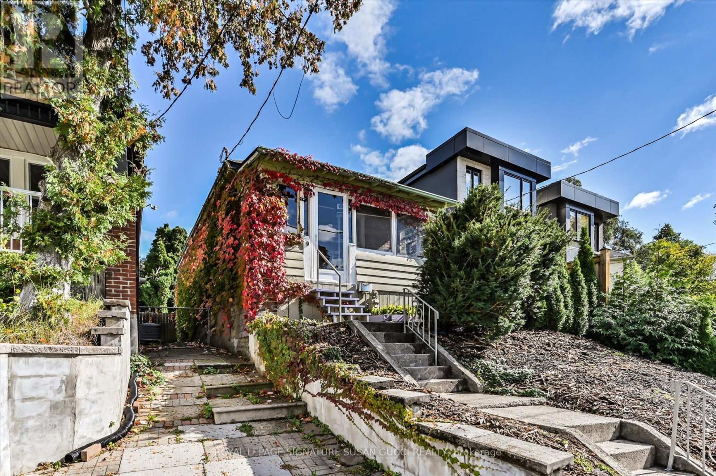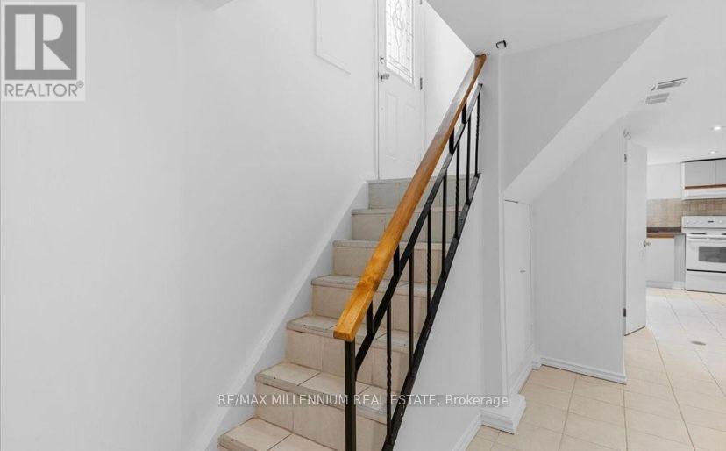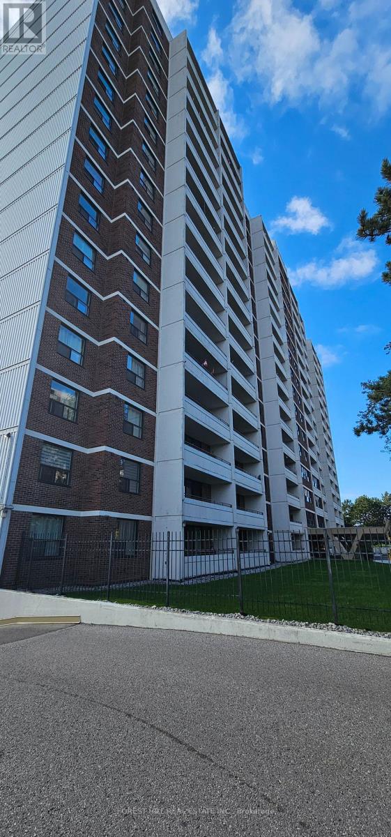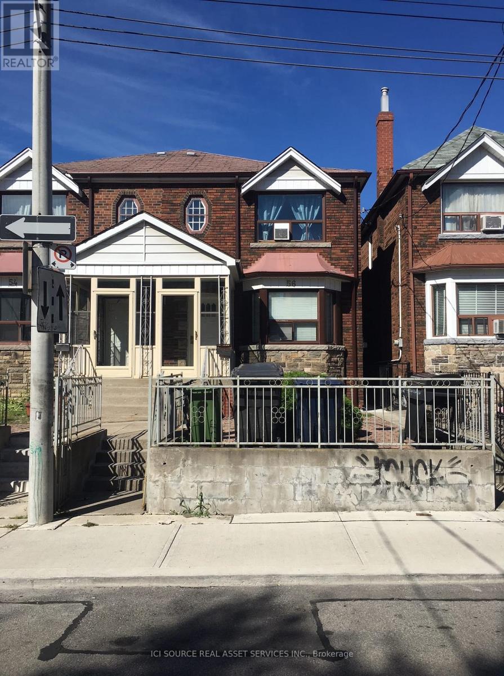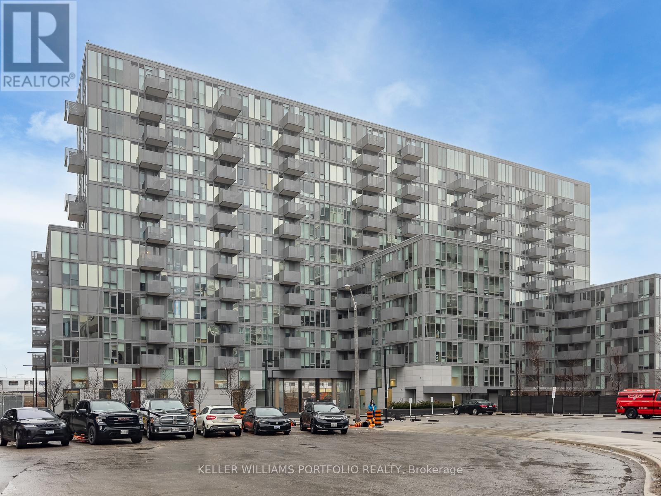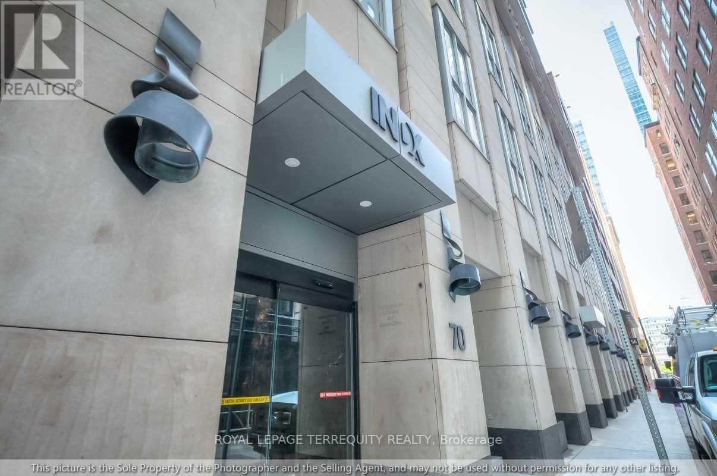10 Margaret Place
Georgina, Ontario
Welcome To This Charming 3+1 Bedroom, Raised Bunaglow Tucked Away On A Quiet Court In One Of Keswick's Most Desirable, Family-Friendly Neighbourhoods. This Well-Maintained Home Offers Fantastic Curb Appeal With Its Brick Exterior And A Wide Driveway Leading To A Two Car Garage. Step Inside To A Bright, Open Concept Main Floor, Featuring Large Windows And A Functional Layout Perfect For Family Living. The Kitchen Offers Plenty Of Storage And Walkout Access To A Big Backyard. Three Comfortable Bedrooms And A Full Bathroom On The Main Level. The Finished, Walkout Basement Provides Additional Living Space - Ideal For Extended Family, A Teen Retreat Or Potential In-Law Set Up. It Includes A Large Rec Room, 4th Bedroom And 3 Pc Bathroom, Along With Direct Backyard Access. Situated On A 50' Lot, Located Just Steps From A End-Of-The-Court Park, Surrounded By Mature Trees, This Home Is Set In A Welcoming Neighbourhood Close To Schools, Shopping, Transit and Lake Simcoe. Move-In Ready And Full Of Potential, Don't Miss Out! (id:60365)
108 Frank Kelly Drive
East Gwillimbury, Ontario
Welcome 108 Frank Kelly Dr. Absolutely Stunning Back To Park! Sun Filled Spacious Layout! 9Ft Ceiling Main Level, Open Concept, 4 Bdrm,4 Bath, Main Floor Office. Oak Staircase, Stone Countertops, Fireplace, Plaster Crown Moulding, Chair Rail, Upgraded Light Fixtures, Pot Lights. This beautifully designed residence offers the perfect blend of comfort and style. Perfectly located near top-rated schools, parks, GO Transit, shopping centres, and just minutes from Highways 404 & 400. Don't miss the opportunity to own this exceptional property! (id:60365)
75 Kentview Crescent
Markham, Ontario
Welcome to this immaculate home. This tastefully painted and updated townhouse offering a warm and welcoming atmosphere from the moment you step inside. Enjoy a practical, open-concept layout with 9 ft ceilings, hardwood floors on the main level, a cozy gas fireplace, and granite kitchen countertops, perfect for both everyday living and entertaining. Large windows with California shutters provide plenty of natural light while maintaining privacy. Upstairs, you'll find generously sized bedrooms, along with two full bathrooms and a convenient powder room on the main floor. The finished basement adds valuable extra living space, featuring a modern full bathroom with a rain shower, a large walk-in closet ideal for storage, plus an additional mid-sized closet for clothing. A double car garage, charming front porch, and prime location complete the package. Just minutes from Highway 407, shopping, medical facilities, library, community centre, hospital, parks, and top-rated schools. Move-in ready and perfect for families or professionals, this home has it all! (id:60365)
310 - 1606 Charles Street
Whitby, Ontario
The Landing at Whitby Harbour is a new high-rise condominium development by Carttera Private Equities in Whitby. This 18 storey building with 348 suites it is located at 1606 Charles St, in the neighbourhood's coveted new lakeside neighbourhood. Offering over 7,000 square-feet of indoor and outdoor amenities including a lounge and event space, an outdoor terrace and barbecues, a fitness centre with the latest cardio and weight training equipment, a yoga studio and a sophisticated lobby. The suite offers modern features and finishes with 9' ceiling height. Working professionals will love the quiet nature of Whitby's harbour while also having convenient access into the city for its plentiful job opportunities. The condo building is literally steps away from the GO station a three-minute walk to be specific and minutes to the waterfront. From there, Downtown Toronto is a reasonable hour away. close proximity to the GO will mean residents will be able to easily navigate travel from home into the city and back again. With plenty of entertainment and job options around Union station, you can't go wrong with this location. What's better than experiencing the hustle and bustle of the city during the day, and being able to return home to a quaint and relaxing suburb in the evening. Commuters can also make use of Whitby's Durham Region Transit system. This Fabulous unit features 1 bed, 1 bath W/ balcony North Exposure, locker is included. (id:60365)
596 Eastern Avenue
Toronto, Ontario
Welcome to 596 Eastern Ave in Leslieville (10/10 perfect Walk score!) - a rare 2-level, versatile two-bedroom + office/third bedroom condo alternative with rooftop terrace next to Toronto's Film District. The upper level comes with a flex room with its own ensuite bath + shower, ideal as a workspace, creative studio, guest suite, or fully functional third bedroom alternative. Forced air heating and central A/C throughout.The main living level features modern open-concept flow, laminate floors, pot lighting, and a functional kitchen with centre island - perfect for daily cooking or dinner hosting. Two bedrooms sit on the same floor, allowing ease of use. Upstairs, the versatile office suite becomes a private retreat - complete with ensuite washroom and fireplace feature, as well as a direct walkout to a dedicated rooftop terrace. An outdoor living extension perfect for morning coffee, evening wine, BBQs, gardening, or relaxing. Located steps to the 24hr Queen Street car line, enjoy nearby parks, cafes, gyms, Shoppers Drug Mart, Loblaws, Freshco, and quick access to downtown. There's ample free parking on Pape Ave within City of Toronto parking guidelines, as well as street permit parking available. This unit provides a flexible layout suited to professionals, families, or those needing live-work division with convenience. Possession flexible with required rental application, first and last months' deposit, Landlord credit check, employment letter, and references. Tenant responsible for all utilities (hydro,gas, water) and garbage. (id:60365)
7 - 25 Priya Lane
Toronto, Ontario
This modern townhouse offers 2 bedrooms and 2 bathrooms, designed with a bright and airy layout. The Portia model by Ambria highlights a generous rooftop terrace, perfect for relaxing or entertaining. The open living and dining space flows seamlessly into a stylish kitchen equipped with stainless steel appliances. The unit also comes with underground parking and a dedicated bike storage area. Ideally situated near the University of Toronto, Centennial College, Scarborough Town Centre, schools, grocery stores, Hwy 401, and public transit, including express buses to universities and colleges. Residents will also enjoy easy access to nearby parks, nature trails, ravines, and tennis courts. Some photos are VS staged (id:60365)
9 Everett Crescent
Toronto, Ontario
Rare Park-Side Opportunity in Woodbine-Lumsden! For those looking to explore their creative potential - whether renovating, reimagining, or building new - this is a rare lot with the right ingredients. Set on a quiet crescent in a desirable East York pocket, this solid brick bungalow sits slightly elevated, overlooking a tranquil park. It's ideal for renovators who want to put their personal touch on a home with great bones, and equally appealing to builders who can take advantage of the natural grading and potentially build a street-level garage. Inside, the home features two full bedrooms, an oversized front hall, tall ceilings, and walk-out potential from the basement. The backyard is fully fenced and surprisingly peaceful - a private retreat in the city. Loved by the same owner for almost 25 years, the property offers a foundation for your next chapter.The location is exceptional for anyone who values lifestyle and convenience. Just a 3-minute walk leads you to Stan Wadlow Park and Taylor Creek Park - miles of paved trails surrounded by nature, perfect for biking, jogging, dog walks, yoga in the park, or enjoying the public pool and green space. A 15-minute walk brings you to the GO Train and Woodbine Subway, giving fast access in, around, and outside the city, along with the many restaurants, coffee shops, and boutiques of the Danforth. Safe bike paths take you direct to The Beach for lakeside dining and boardwalk sunsets. Here, you truly get the best of city living with nature at your doorstep. (id:60365)
55 Slan Avenue
Toronto, Ontario
Spacious 2-bedroom basement apartment available for rent at 55 Slan Avenue! Thiswell-maintained unit features a bright living area, updated kitchen, and 1 full 3-Piecewashroom. Convenient location close to transit, schools, and amenities. Tenant responsible for40% of utilities. Ideal for small families or working professionals. (id:60365)
1211 - 101 Prudential Drive
Toronto, Ontario
A bright and spacious one bedroom unit with an underground parking spot in Dorset park. This well maintained building with ample visitors parking, gym and an outdoor pool is near public transit, Minutes To Lawrence E Subway Station, Grocery Store, Bike Trails and all day to day amenities, shops, restaurants and more. No smoking in the building and above all, Heat, hydro, water are included in the rent. (id:60365)
2 - 56 Markham Street
Toronto, Ontario
Upper Floor Apartment on 56 Markham St, Toronto, ON, M6J 2G5. Large, bright 2 bedroom in Trinity-Bellwoods / Queen West. Available Immediately. Rent: $2,650 All inclusive. Includes:-Under professional property management-Located on second floor-Newly updated apartment-Newer appliances-Updated Bathroom-On site laundry-Hardwood floors-Air (air conditioning)-Large bedrooms-Spacious backyard - perfect for summer BBQ's-Garage parking available-No smoking inside Minutes to: Trinity Bellwoods, shops, restaurants, amenities, U of T, George Brown, hospitals, Bloor St., College St., Queen St., Kensington Market, Financial Core, Toronto Western, 24 hour Queen & Bathurst Street Cars. *For Additional Property Details Click The Brochure Icon Below* (id:60365)
622 - 38 Monte Kwinter Court
Toronto, Ontario
Beautiful Furnished 1 Bedroom + Den Unit At Rocket Condo W/ Wilson Subway Station At Your Doorstep. Stylish Open Concept Layout W/Balcony, Modern Finishes Throughout. Laminate Flooring, Designer Eat-In Kitchen W/ Quartz Counter Top, En Suite Laundry. Building Amenities Include: Fitness Facility, Day Care, Boardroom, Lounge W/ Bbq And Party Room. Prime Location Close To Subway Station, Yorkdale Mall With Easy Access To York University And Major Hwys. (id:60365)
2410 - 70 Temperance Street
Toronto, Ontario
Welcome to INDX Tower - where downtown living feels effortless and exciting, right in the heart of Toronto's financial district. This well-laid-out 1-bedroom suite hits all the right notes: a smart, functional layout, south exposure, and floor-to-ceiling windows that bring in natural light into your living space. Step onto your oversized balcony and take in the city vibes - it's the perfect spot for morning coffee or winding down after a long day. Inside, you'll love the 9-foot ceilings and the sleek, modern kitchen, complete with integrated built-in appliances: stovetop, oven, wood-paneled fridge & dishwasher, exhaust hood, and even an under-counter bar/wine fridge. Stone countertop and built-in glass shelving plus an ensuite stacked washer/dryer, make daily living a breeze. Living here means unbeatable convenience - direct access to the PATH, steps to the TTC, and a near-perfect Walk Score of 98. Everything you need is right at your doorstep. And the amenities? They're truly next level. Enjoy a fully equipped fitness centre, yoga studio, guest suites, theatre room, library, games and sports rooms, party room, outdoor terrace, 24-hour concierge, and so much more. City Hall, the Eaton Centre, world-class restaurants, shops, cafes, and endless entertainment - all just moments away. INDX Tower isn't just a place to live. It's a lifestyle - modern, classy, convenient, and connected. Perfect for anyone who wants to experience the best of downtown Toronto. (id:60365)

