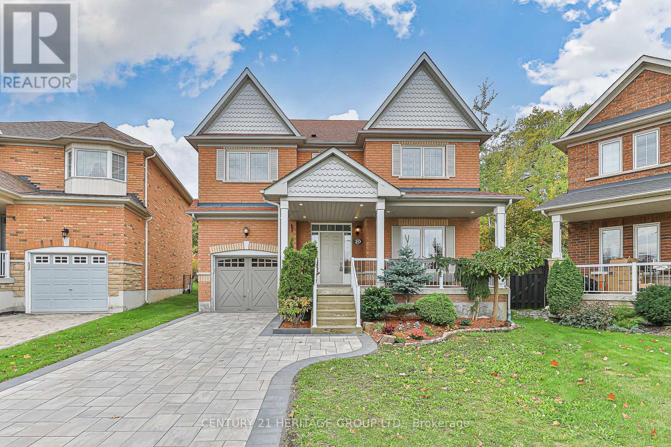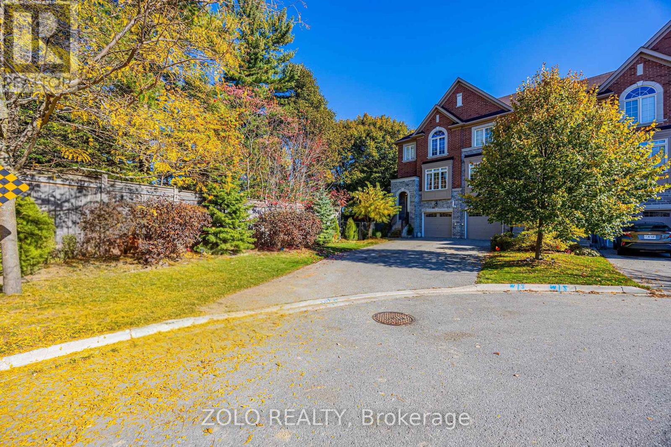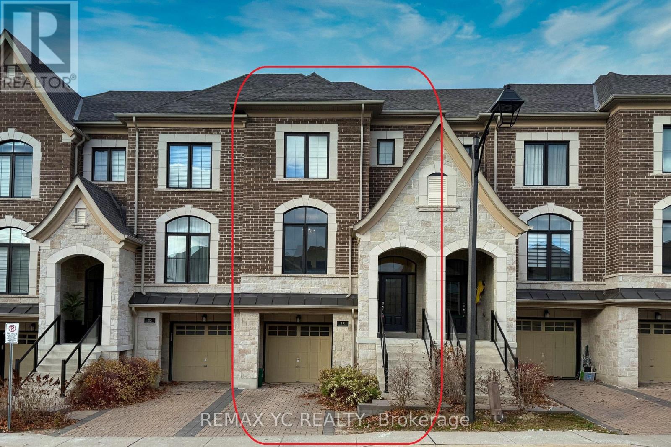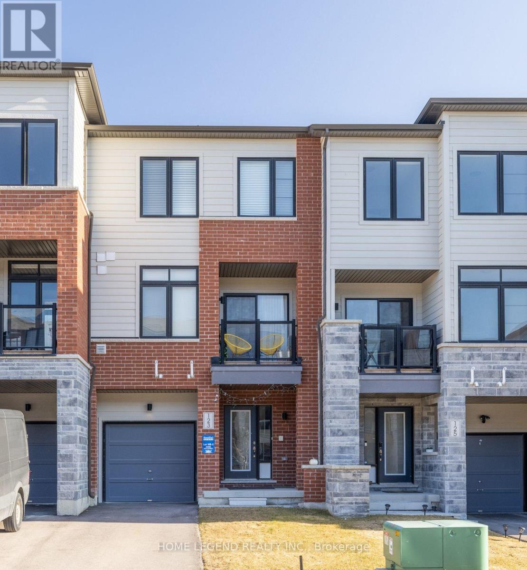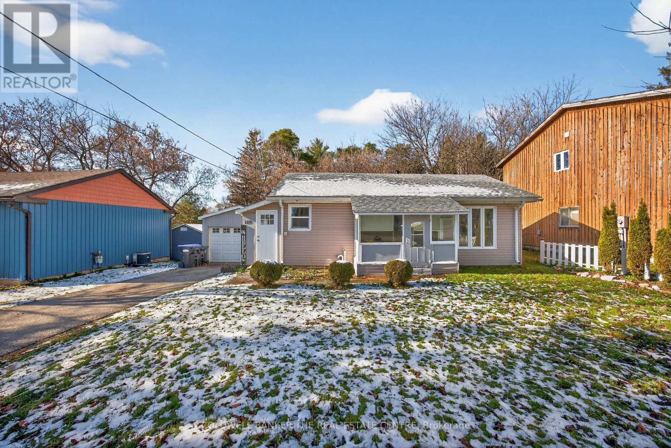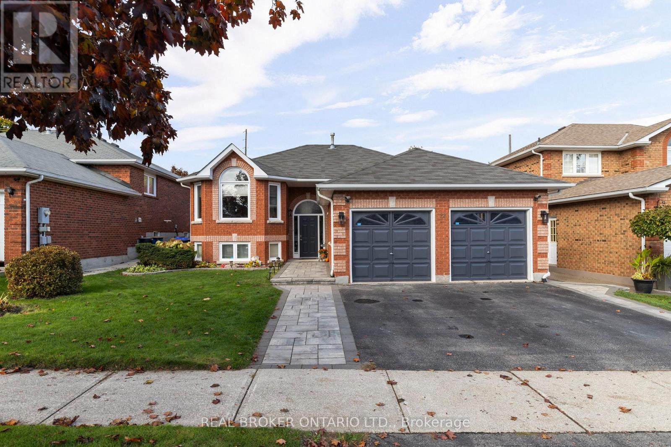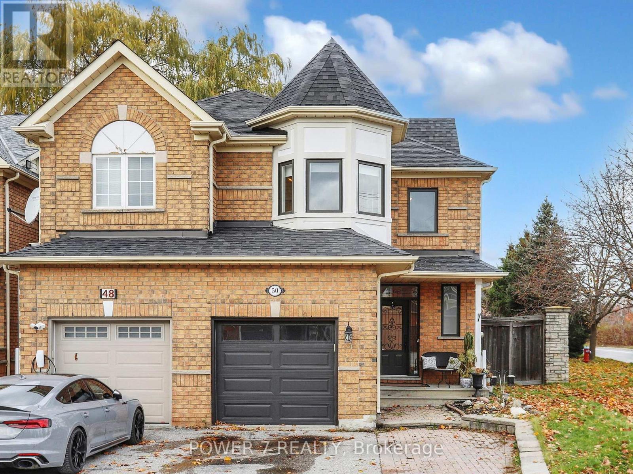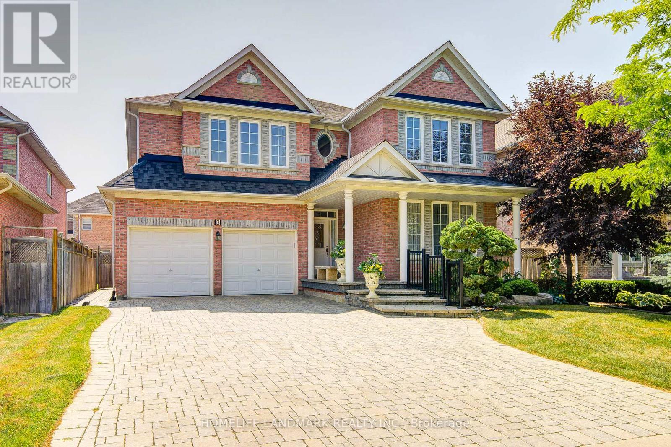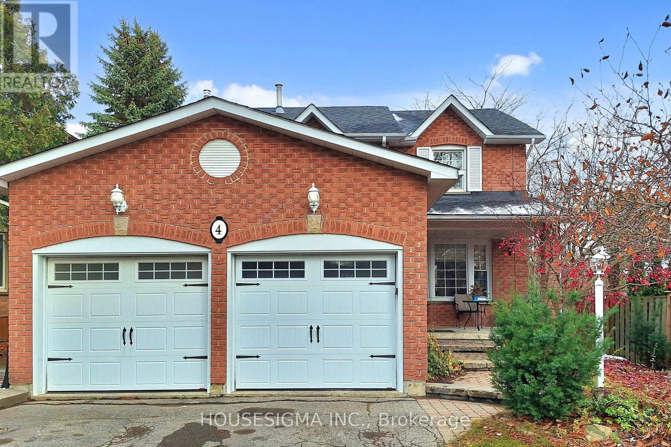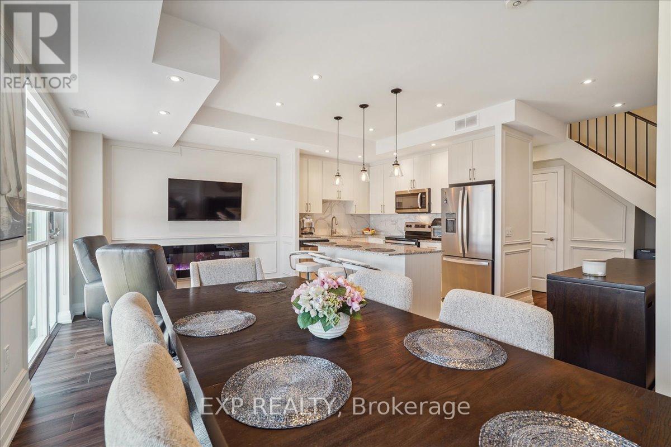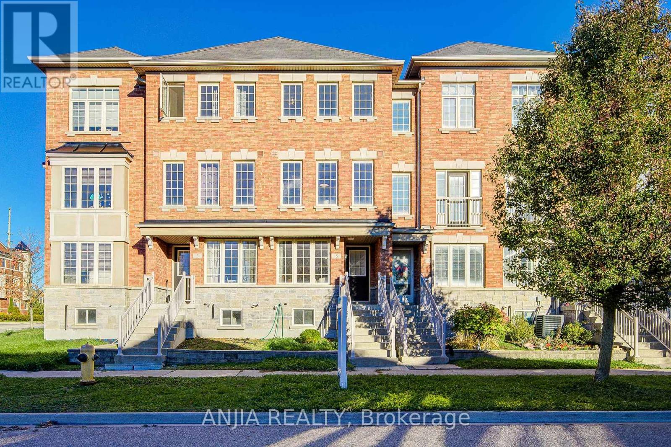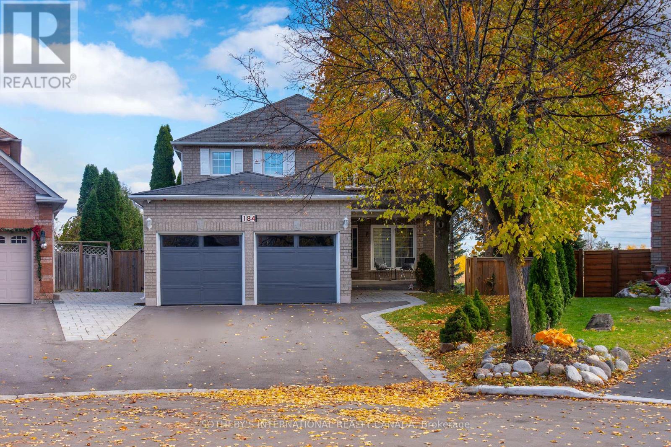20 Trish Drive
Richmond Hill, Ontario
Discover a beautifully modernized home in the desirable Lake Wilcox area of Oak Ridges, a Nature Lover's Paradise, offering the perfect combination of comfort, style, and natural surroundings. Set on a quiet family-friendly street, this property enjoys direct exposure to the Oak Ridges Corridor Conservation Reserve, providing peaceful treetop views, total privacy, and year-round access to nature with no homes behind. Desirable Sought After Location, Backing to Lake Bond, The exterior has been enhanced with a newly widened interlock driveway and a spacious interlock patio, ideal for outdoor gatherings. Inside, the home has undergone extensive updates in 2025, including new maple hardwood flooring on the main and upper levels, fresh paint throughout, and new pot lights on all three floors. The upgraded kitchen features brand-new cabinetry, a new hood fan, and stainless steel appliances. A bright breakfast area overlooks the conservation lands and offers a walkout to the backyard for seamless indoor/outdoor living. The second floor offers generous bedroom sizes and an updated main bathroom with a new vanity and quartz countertop. The primary bedroom enjoys calming views of the forest along with a refreshed ensuite complete with a new shower, vanity with quartz top, and modern finishes. The powder room has also been upgraded with a new vanity, porcelain flooring, and toilet. The fully finished basement provides excellent versatility with updated laminate flooring (2025), a bedroom, a full bathroom with new fixtures, and plenty of space for a recreation room or guest suite. Walking Distance to the Top-rated School Zone, Trails, Lake Wilcox, Classy community centre, shops, and transit, this move-in-ready home offers a rare opportunity to enjoy upgraded living in one of Richmond Hill's most picturesque pockets. (id:60365)
235 Appleton Court
Newmarket, Ontario
Beautiful freehold end-unit townhouse located on a quiet court in the heart of Newmarket. This bright 3-bedroom home offers a practical layout, modern touches, and an exceptional lot size.The second floor features two spacious bedrooms, each with its own ensuite bathroom and walk-in closet, smooth 9' ceilings, and upper-level laundry. The kitchen has been upgraded and includes brand-new stainless steel fridge and dishwasher (both with warranty). The main and upper levels feature hardwood flooring, adding a clean and warm look throughout.The bright walk-out basement includes a bedroom and bathroom with direct access to the beautiful backyard, surrounded by mature trees. Large windows fill the home with natural light and provide peaceful views of nature, creating a comfortable and inviting living space.This property sits on a rare 4,865 sq ft lot, more than double the size of most other townhouses on the same court. The large, landscaped yard is perfect for BBQs, family gatherings, or enjoying the outdoors in privacy. The extra land (side yard) may also offer potential for a future extension, a second suite, or recreational uses such as a swimming pool, subject to city approval and permits.A wonderful opportunity to own a bright end-unit townhouse on an oversized lot in one of Newmarket's desirable neighbourhoods. (id:60365)
33 Duncombe Lane
Richmond Hill, Ontario
Experience unmatched luxury in this exquisite, fully upgraded 2,032 sq.ft. freehold masterpiece, perfectly positioned in the prestigious South Richvale community of Richmond Hill. From the moment you step inside, this home captivates with its grand open-concept design, balconies on every level, and soaring 9 ft. ceilings that elevate every room. Crafted for those who appreciate fine living, the home showcases sleek oak stairs with modern metal pickets, a brilliantly finished walk-out basement, and a chef-inspired modern kitchen featuring an oversized center island and rich granite counters. The inviting living area is anchored by a glowing gas fireplace, setting the stage for unforgettable evenings. Retreat to the spectacular primary suite, where a dramatic cathedral ceiling, expansive walk-incloset, spa-inspired 5-piece ensuite, and charming Juliet balcony create the ultimate private sanctuary. A second-floor laundry room and generous living and family spaces add comfort and convenience to this exceptional home. A rare offering where luxury, style, and sophistication meet-this is South Richvale living at its finest. (id:60365)
123 Bravo Lane
Newmarket, Ontario
Prime Location! Beautifully Maintained Freehold Townhome With No Maintenance Or POTL Fees. This Sun-Filled 3-Storey Home Features 2 Bedrooms, An Open Concept Layout, And Numerous Upgrades Throughout. Upgraded Kitchen With Stainless Steel Appliances, Custom Cabinetry, And Tiled Backsplash. Bright Living Room With Electric Fireplace And Walk-Out To Balcony. Renovated Bathrooms, Oak Hardwood On Ground Floor, And Modern Finishes. Located Steps From Upper Canada Mall, Newmarket GO/Bus Terminal, Southlake Regional Hospital, Shops, Restaurants, Parks, Trails, And More. Easy Access To Hwy 404 & Yonge Street. School District: Alexander Muir P.S. & Dr. John M. Denison S.S.French Immersion: Clearmeadow P.S. & Newmarket High S.S. Upgraded Kitchen Cabinets & Tiles, Oak Hardwood Flooring On Ground Level. A Must-See Home Offering Comfort, Style, And Incredible Convenience! (id:60365)
119 Elizabeth Street
Essa, Ontario
Discover this charming and well-maintained bungalow in the heart of Angus, featuring 2 bedrooms plus a versatile den/utility room and 1 full bathroom. Whether you're a first-time buyer, looking to downsize, or searching for an investment property, this home is full of potential. Set on a spacious lot with mature trees as your backdrop, you'll enjoy both privacy and a peaceful, natural setting. Inside, the home offers a bright family room with peak ceilings, a beautifully updated 4-piece bathroom, and a sunny den/utility room that can adapt to your needs. Two mudroom-style porches provide practical entryways, while outside, the expansive yard is complemented by a 34ft x 14ft detached garage- perfect for a workshop, extra storage, or hobbies. Located close to base Borden, schools, parks, shopping & amenities, and commuter routes, this property combines everyday convenience with the comfort of a quiet, established neighborhood. Don't miss the opportunity to own a detached home on a generous lot in this thriving community! (id:60365)
22 Countryside Court
Bradford West Gwillimbury, Ontario
Welcome to 22 Countryside Court, where comfort, style, and space finally get along. Tucked into one of the area's most sought-after neighbourhoods, this updated home delivers the kind of flexibility families dream about-complete with a bright in-law suite that's perfect for multi generational living, guests, or some additional income potential. Inside, you'll find a home that has been lovingly upgraded with modern finishes and refreshed living spaces. The main level offers warm, inviting rooms with an updated open concept kitchen ideal for family dinners. The walkout to the composite deck, allows you to easily host your favourite people for a weekend bbq or unwind after a long day. Downstairs, the in-law suite features its own kitchen complete with granite countertops, stainless steel appliances and a walk out to the backyard. The cozy fireplace adds warmth and comfort to the living area, while two bedrooms and two bathrooms gives everyone the privacy they want with the space they need.Outside, the property sits on a quiet court with friendly neighbours and low traffic, perfect for families. If you've been waiting for a home with space, updates, and a neighbourhood that feels like a hug, you'll want to see this one in person. (id:60365)
50 Ruby Crescent
Richmond Hill, Ontario
Welcome to this beautifully maintained freehold townhouse situated on a premium corner lot in a highly sought-after Richmond Hill neighborhood. With a desirable north-south exposure and no sidewalk, this home offers 3 parking spaces including a single-car garage and a private driveway. Bright and spacious, the open-concept main floor features large windows, pot lights, and a modern kitchen with premium cabinets, quartz countertops and backsplash, and stainless-steel appliances. The inviting family room includes a gas fireplace and a walkout to the fully fenced backyard, perfect for entertaining or relaxing outdoors. Upstairs, the generous master bedroom showcases a renovated 5-piece ensuite with a custom vanity and glass shower. Three additional bedrooms provide ample space for family or guests. The finished basement adds versatility with a large recreation area, 4-piece bathroom, and laundry room. Enjoy direct garage access, interlocking front and backyard. Top rated school: Redstone P.S. and Richmond Green S.S. Conveniently located near Hwy 404, Costco, Home Depot, Richmond Green Park, and many more amenities. A perfect blend of comfort, style, and convenience, ideal for families looking to move into one of Richmond Hill's most desirable communities. (id:60365)
3 Burndenford Crescent
Markham, Ontario
Immaculately Maintained Monarch Home On A Premium 50*118 Feet Lot Perfectly Situated In Prestigious Unionville / Markville Neighborhood. This Stunning & South-Facing Double Garage Detached Home Offers 4 Spacious Bedrooms & 4 Ensuite Bathrooms . Every Ensuite Bathroom Has Window With Design That Embraces Natural Light. The Primary Bedroom Offers A Luxurious Escape With Oversized Walk-in Closets And A Spa-like 6-piece Ensuite. All Bedrooms Are Generously Sized, Providing Ample Space For Your Growing Or Extended Family. 9 Feet Ceiling And Gleaming Hardwood Floors On Main Level, Family Room Featuring Gas Fireplace, And Separate Living Room Opens To The Dining Room. Main Floor Laundry With Direct Garage Access. Large Windows Throughout, Bright And Sun-Filled, Very Unique & Functional Layout With Tons of Natural Light. Brand New Renovations Spent $$$ In Basement: New Pot Lights , New Paint, New Floor Throughout, 2 Bedrooms With Closet, Full Bathroom & Large Recreational Area Perfectly For In-Laws/Guests. Newly Installed Ventilator in Powder Room (2024), Newer Toilet in Primary Bedroom (2025), Furnace In 2020, Air Conditioning in 2020, Newer Refrigerator in 2024, Newly Renovated Kitchen (2024) With Morden Quartz Counters, Family Center Island, Backsplash, Lots Of Storage & Huge Eat-In Kitchen With Walk-Out To Backyard. Charming Oval Window (2024) Overlooks The Beautifully Landscaped Front Yard, Offering An Abundance Of Natural Light. Gorgeous Interlocked Front And South Facing Back Yards Enhance The Homes Charm, While Professionally Landscaped & Well Maintained Private Yards Offer A Serene Retreat For Relaxing. Walking Distance To ***Top Ranking Markville Secondary***. Minutes To Markville Mall, Go Train Station, Toogood Pond Park, Library, Historical Unionville Main Street, Markville Mall, Restaurants, Transit, Shops, Community Centre, School, Hwy407, Huge Selection Of Grocery Stores & More! This Property Offers Exceptional Space And Endless Potential. Don't miss it. (id:60365)
4 Mendys Forest
Aurora, Ontario
Welcome To This Stunning Detached Home In A Prestigious Neighbourhood, Offering 4 Bedrooms, 4 Bathrooms, And A Top-To-Bottom, High-Quality Renovation Showcasing Exceptional Taste And Craftsmanship. Featuring Upgraded Windows, Hardwood Floors Throughout, Abundant Pot Lights, And A Bright Open-Concept Layout, This Family Home Is Designed For Modern Living. Enjoy A Brand-New Eat-In Kitchen Complete With Quartz Countertops, A Stylish Quartz Backsplash, Stainless Steel Appliances, A Central Island, And A Spacious Breakfast Area With A Walk-Out To The Deck Perfect For Family Gatherings And Entertaining. The Walk-Out Basement Adds Incredible Versatility With 2 Additional Bedrooms, A Kitchen, And A Full Bath With A Separate Laundry, Making It Ideal For In-Law Suites, Extended Family, Entertainment Space, Or Rental Income, With Its Own Separate Entrance. This Is A Gorgeous, Lovely, And Truly Wonderful Home You Will Be Proud To Call Your Own. Conveniently Located Close To Parks, Walking Trails, Top-Rated Schools, And Just Minutes From Shops, Restaurants, And All Amenities. (id:60365)
A203 - 5309 Highway 7
Vaughan, Ontario
Bright and spacious 2-storey stacked townhouse - ideal for first-time buyers, growing families, or anyone who wants more from their space. Thoughtfully upgraded with quality finishes throughout, including a sleek modern kitchen, wide-plank flooring, and stylish fixtures. Open-concept layout with large windows and two private balconies - one off the main floor, one off the second bedroom - plus access to a well-designed rooftop terrace perfect for relaxing or entertaining. Upstairs, the primary bedroom includes a walk-in closet and ensuite, while the second bedroom opens directly to its own outdoor area. Two underground parking spots offer real flexibility - use one, rent the other for $170-$200/month each. Secure locker included. Steps to schools, parks, transit, and the 427. Stylish, functional, well-located, and a great investment! (id:60365)
5 Valliere Drive
Markham, Ontario
Prime Location Freehold Townhouse In The Highly Sought-After Berczy Community! Featuring 3 Bedrooms And 4 Washrooms, This Bright And Spacious Home Offers A Functional Layout Perfect For Family Living. Enjoy A Modern Eat-In Kitchen With A Spacious Dining Area, Freshly Painted Interiors (2023 & 2025). New Hardwood Flooring Throughout (2023) And New Wood Staircase. The Updated Kitchen Showcases A Brand New Countertop (2025). The Primary Bedroom Includes A 3-Piece Ensuite, A Large Closet, And A Walkout To A Private Balcony. Direct Garage Access To Basement Provides Convenience And The Potential For A Second Income Suite. Basement Offers Additional Storage Space. Walking Distance To Top-Ranked Schools (Stonebridge Ps & Pierre Elliott Trudeau Ss), Shops, Parks, And Transit. Minutes To Markville Mall, Supermarkets, Restaurants, Banks, Go Station, And More. Move In And Enjoy - This One Won't Last! (id:60365)
184 Veneto Drive
Vaughan, Ontario
Beautiful 4 + 1 Bedroom Home on a Premium Rare Quarter-Acre Ravine Lot! Step inside this one-of-a-kind property, perfectly situated on an expansive ravine lot offering privacy, space, and nature right at your doorstep. The welcoming main floor features porcelain ceramic flooring in the hallway and kitchen, complemented by hardwood floors throughout the main and second levels. Enjoy a modern kitchen with a walkout to a spacious deck-perfect for morning coffee or entertaining guests. The large primary bedroom includes a 4-piece ensuite and generous his-and-hers closets. Convenient main-floor laundry, access to the garage from front hallway. The finished walkout basement adds incredible versatility, featuring a fireplace, office space (or 5th bedroom), a 3-piece bath, a kitchenette, can also be used as a nanny suite. Beautiful garden doors leading to the huge backyard-a perfect space where kids can run, play, and explore. Interlocking walkway, long driveway for 4 cars parking, makes total parking up to 6 cars. Located in a fantastic neighborhood, close to Veneto Park, schools, shopping, transit, and easy access to Highways 7, 27, and 407. This is a rare opportunity to own a stunning home on an exceptional lot-don't miss it! (id:60365)

