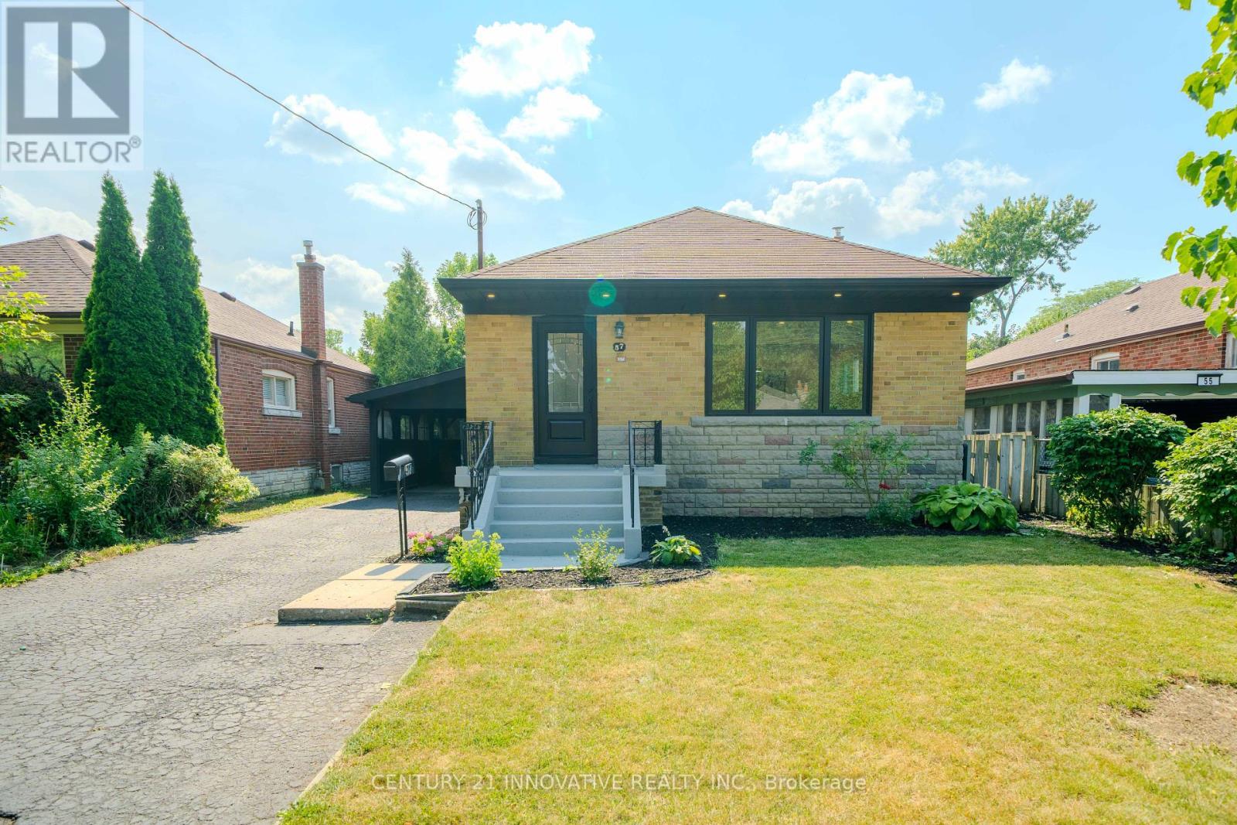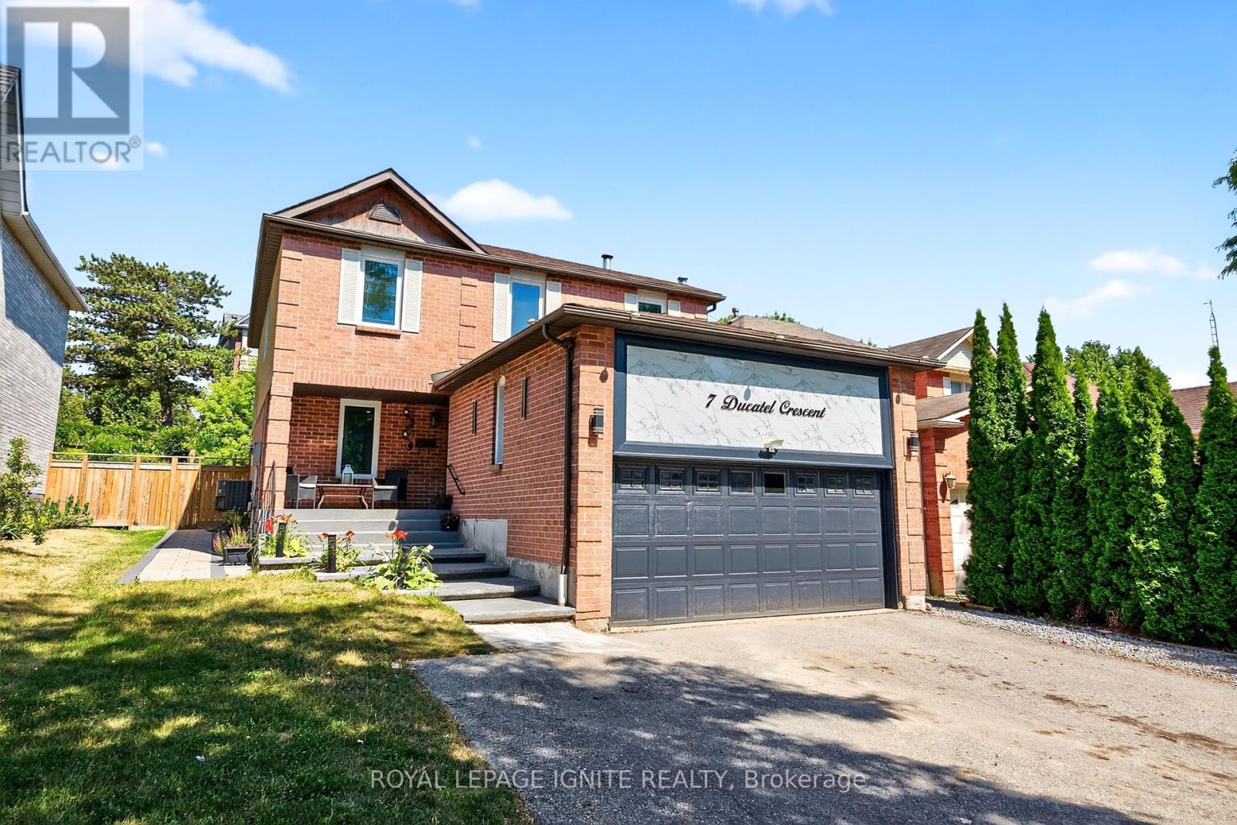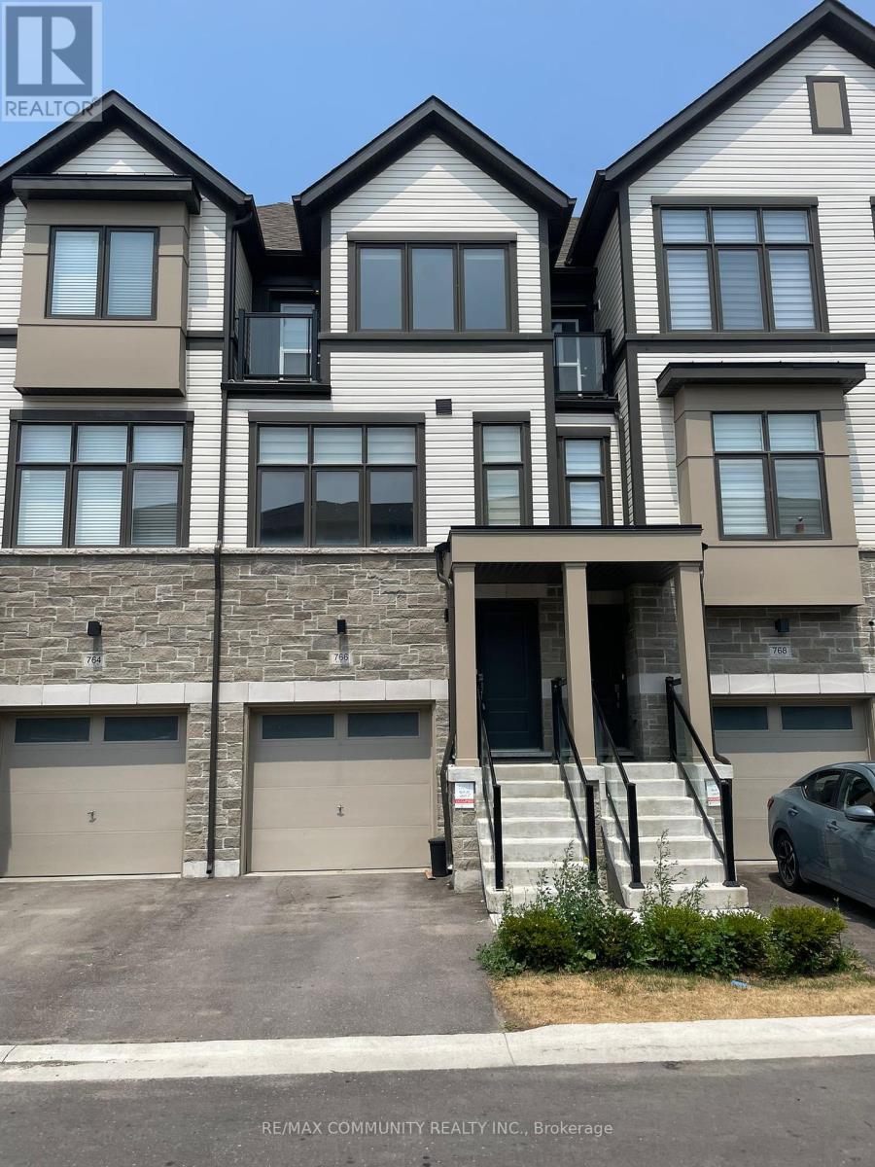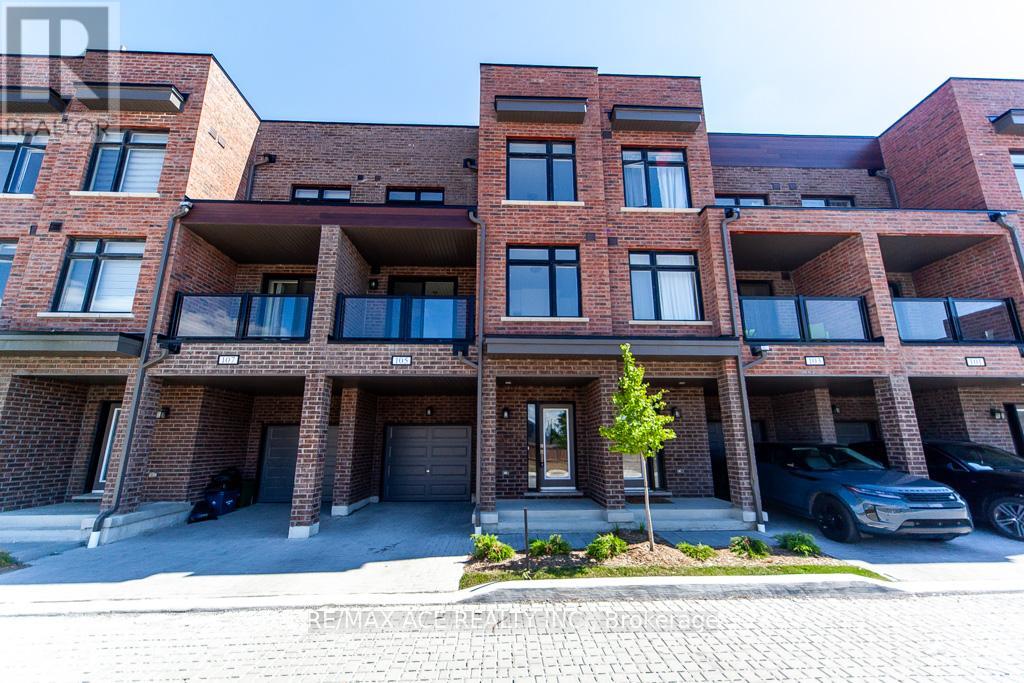540 Muirfield Street
Oshawa, Ontario
Fully renovated 4-bedroom backsplit in a desirable Oshawa community featuring an open-concept main floor with a modern kitchen, large quartz island, stainless steel appliances, pot lights, and hardwood floors. Includes 2 renovated bathrooms, a finished basement with pot lights, newer roof, and an interlocked wrap-around patiomove-in ready and close to schools, parks, shopping, and transit. (id:60365)
1852 Birchview Drive
Oshawa, Ontario
Welcome To This Immaculate, Move-In Ready Beauty Sitting On A Premium Lot That Backs Directly Onto A Huge, Quiet Park With Gate Access Directly From The Backyard. Perfect For Families, Kids, Pets, And Peaceful Outdoor Living. Enjoy Backyard Access From Both Sides Of The Home, Plus Motion-Detecting Lights At Rear. Thousands $$$$$ Spent On Upgrades And Maintenance, Absolutely No Work Needed For Years To Come! Step Inside To Discover A Bright, Spacious Layout Featuring Pot Lights, A Cozy Gas Fireplace In The Family Room, And A Gorgeous Kitchen With Brand New Quartz Countertops, Brand New Stainless Steel Appliances, And Soft-Close Cabinets. Walk Out To A Massive 10' x 20' Deck With Glass Panels, Perfect For Summer BBQs And Morning Coffee. Upstairs Offers 4 Oversized Bedrooms Flooded With Natural Light. The Grand Primary Retreat Boasts A 5-Piece Ensuite With Soaker Tub, Stand-Up Shower, And Expansive Windows Overlooking The Backyard. Each Secondary Bedroom Includes Huge Windows And Generously Sized Closets. Convenient Main Floor Laundry With Garage Access Adds Functionality And Ease. The Walk-Out Basement Is Built With Steel Studs, Offering Incredible Potential. It Includes A Large Bedroom With Walk-In Closet, Two Separate Walk-Out Doors To The Yard, A Rough-In For A Washroom, And An Unfinished Area That's A Blank Canvas For Your Dream Rec Room, In-Law Suite, Or Income Potential. Major Updates Include: Furnace- August 2020, A/C- 2009, Hot Water Tank- 2022, Roof- 2024, Kitchen Appliances- 2025, Quartz Countertops- 2025, Front Patio Stones- 2025. A/C, Furnace, Fireplace Serviced- 2025; Ducts Cleaned- 2025; This One Checks All The Boxes, Quality, Space, Style, Location, Potential, And Long-Term Peace Of Mind! See You Soon! (id:60365)
57 Leahann Drive
Toronto, Ontario
57 Leahann Dr Renovated Gem in the Heart of Scarborough! Welcome to this beautifully renovated home featuring 3+3 spacious bedrooms and 4 modern washrooms, nestled in a family-friendly neighbourhood. This stunning property boasts a legal basement apartment with a separate entrance perfect for generating rental income! over $100k spent on a professional renovation. Step inside to discover an inviting open-concept layout, complete with a chefs dream kitchen, pot lights throughout, and stylish finishes that blend comfort and elegance. Enjoy the outdoors in your large private backyard, ideal for summer gatherings and family fun. Long driveway with ample parking, proximity to TTC transit, shopping, schools, and all the conveniences Scarborough has to offer. Dont miss this incredible opportunity to live and invest in one of Scarboroughs most desirable pockets! (id:60365)
403 Chandos Court
Oshawa, Ontario
Beautifully renovated back-split semi in a quiet court location - finished top to bottom, inside and out! This move-in ready home showcases a thoughtful blend of modern upgrades and timeless charm. Enjoy stunning hardwood floors on the main and upper levels (2020), a fully updated kitchen with quartz counters, stainless steel appliances, and a breakfast bar (2020), and completely renovated bathrooms (2020). Open-concept living is enhanced with upgraded lighting and stylish finishes throughout. Major updates include all new electrical with panel (2020), plumbing (2020), furnace and AC (2015), and attic/basement insulation (2020) for energy efficiency. Interior features such as wainscoting (2024), crown molding, new doors, trim, and baseboards (all 2020) elevate the aesthetic appeal. Outside, enjoy a fully fenced backyard (2020) with three sheds for extra storage. Nothing has been overlooked - just unpack and enjoy. (id:60365)
45 - 4662 Kingston Road
Toronto, Ontario
OPEN HOUSE (Sunday 2:00 PM - 4:00 PM). Welcome To This Upgraded Condo Townhouse Located In A Quiet, Family-Oriented Complex. This Is A Rare Find In The Highly-Sought Community Of Westhill. This Property Sits On A Premium Lot (No Rear Neighbours) And Offers A Spacious Functional Layout Throughout. The Main Level Features A Bright Living Room, Kitchen And Dining Area Surrounded By Natural Light, Endless Potlights And Overlooking A Private Calming Backyard. The Upper Level Features 3 Ideal Size Bedrooms, Including An Upgraded Bathroom With A Frameless Glass Shower. The Lower Level Provides An Impressive Basement With A Large Entertainment Area Perfect For An Office, Gym Or Guestroom. Turn Key, Freshly Painted, And Owner-Occupied. Easy Access to Public Transit, Hwy, Schools, Parks, Shops, Restaurants UFT, Centennial College, And Morningside Park. This Private Complex Amenities Include Basketball Court, Tennis Court, Outdoor Pool And Guest Parking. (id:60365)
29 - 1965 Altona Road
Pickering, Ontario
Step into one of the largest and most stylish townhomes in the neighbourhood, where space, function, and modern touches come together seamlessly.The open-concept main floor welcomes you into a spacious foyer with a view of the elegant electric fireplace, creating a cozy focal point perfect for relaxing family nights or entertaining guests. The open concept layout flows effortlessly into the dining area and a beautifully appointed kitchen featuring quartz countertops, sleek finishes, stainless steel appliances and plenty of prep space. A true blend of style and function for everyday living! Large windows offer ample natural light, adding warmth and vibrancy throughout the home. From the main floor breakfast area step out to your walk-out deck overlooking your fenced yard and treed greenspace beyond your backyard. Listen to the birds chirp from your backyard or step out to your front porch as you overlook the neighbourhood park while the kids play. As you head upstairs, you'll find three generously sized bedrooms, each offering a tranquil retreat for rest and relaxation. The bright and functional primary bedroom offers ample space for your furnishings, while the other two rooms are perfect for children or guests. Utilize your second floor den space located just off the staircase for a comfortable office nook. All bathrooms feature modern fixtures and quartz counters. The large open concept basement await your finishing touches. This home is located in a highly desirable Highbush community. Just minutes to the Amberlea Shopping Centre, offering groceries, cafes, and daily essentials. Families will appreciate being close to top-rated schools and the natural beauty of Rouge Park, perfect for weekend hikes or outdoor adventures. With the HWY 401 and HWY 407 eTR just minutes away. Commute to Union Station is only a 35 minute commute via car or GO Train.This home offers more than just space it delivers a lifestyle of convenience, comfort, and refined modern living. (id:60365)
7 Ducatel Crescent
Ajax, Ontario
Welcome to this beautiful detached 2-storey home in prime Durham Ajax! Step inside to hardwood floors on the main level, complemented by porcelain tiles in the kitchen and breakfast area. Pot lights throughout create a warm, modern feel, while the bright breakfast area walks out to a private backyard, perfect for family gatherings and summer BBQs. Upstairs, the spacious primary bedroom features a 4-piece ensuite, and all bedrooms offer hardwood floors and generous closets for your storage needs. The open-concept basement with laminate flooring provides endless possibilities for a family room, gym, or home office. Enjoy unbeatable convenience just across the street from Durham Centre with Costco, Starbucks, Winners, and a variety of restaurants and fast-food options. Only a 4-minute drive to community centres, parks, and more making this the perfect home for your family to grow and thrive! (id:60365)
1104 Beneford Road
Oshawa, Ontario
Beautifully Maintained 3+1 Bedroom, 4 Bath Detached Home With Double Garage! Welcome to this move-in ready gem offering nearly 1,900 sq. ft., approximately, of thoughtfully designed living space, plus a fully finished basement! Enjoy the spacious, open-concept main floor featuring a modern kitchen and bright living area with a walk-out to the deck and private backyard-perfect for entertaining or family time. Upstairs, you'll find a stunning loft with a cozy gas fireplace and an abundance of natural light-ideal as a family room, office, or easily converted into a 4th bedroom. The large primary suite is your personal retreat, complete with a walk-in closet and spa-inspired 4-piece ensuite. The finished basement adds even more versatility, with a powder room and French doors opening to a large recreation area-easily converted into a bedroom or guest suite. Located in a family-friendly neighbourhood of Eastdale just minutes from Ontario Tech University, Durham College, shopping, public transit, parks, and scenic ravine trails. (id:60365)
766 Eddystone Path
Oshawa, Ontario
Welcome to 766 Eddystone Path a 2-year-old townhome available for SALE in a well-connectedOshawa community. This 4-bedroom, 4-bathroom home features a functional and spacious layout,with a main floor bedroom and ensuite ideal for extended family or work-from-homeflexibility. Enjoy 9' ceilings on the main level and 8' upstairs, a striking oak staircase,anda modern kitchen with quartz countertops, including an island as per plan. Stainless steelappliances (fridge, stove, dishwasher) are included. Outdoor spaces include both a privatedeckand a balcony, plus a beautiful backyard to enjoy. With main floor laundry and two-carparking,this home is just minutes to Ontario Tech University, Durham College, Hwy 401, 407, and theOshawa GO Station. A great opportunity in a growing neighborhood! (id:60365)
308 Nassau Street
Oshawa, Ontario
This stunning 3-bedroom, 2.5-bathroom home offers modern living in a quiet, family-friendly neighborhood. The property was the first rebuild permit issued in this area in 40 years and is the flood-proof house in Oshawa, meeting all CLOCA (Central Lake Ontario Agency) criteria. Enjoy a carpet-free interior, a spacious driveway that accommodates up to 4 cars, and a large backyard perfect for kids to enjoy summer days. The primary bedroom features a private balcony, a luxurious en-suite bathroom, and a walk-in closet. This home is also equipped with Security/surveillance system, An IP (Internet Protocol) intercom system linking every room. Ethernet cable throughout the house for improved network speed. Conveniently located within walking distance to Oshawa Centre and all major amenities. Just a 4-minute walk to Rundle and Brick Valley Park, located near many schools and Durham College, minutes from the highway. Perfect for families looking for style, comfort, and convenience! (id:60365)
105 - 1865 Pickering Parkway
Pickering, Ontario
Welcome to 1865 Pickering Pkwy, recently built, park facing view, modern 3-storey townhome in the sought-after Citywalk community! Offering spacious and stylish living space, this 3+1 bedroom, 2.5 bath home is designed for comfort and convenience. Enjoy open-concept layout with upgraded balcony. The ground floor features a spacious foyer. On the main level, enjoy a sun-filled living and dining space with a walk-out to the upgraded balcony, paired with a contemporary kitchen featuring stand less steel appliances. Upstairs, the primary bedroom includes a walk-in closet and private ensuite bath. Two additional bedrooms and a full bath complete the level. Parking with an attached garage and driveway. Bonus: the rooftop area is currently unfinished, but offers incredible potential for a private terrace or entertainment space with skyline views. Located minutes from Hwy 401, Pickering GO, schools, parks, and shopping, etc. (id:60365)
90 Cayuga Avenue
Oshawa, Ontario
Welcome to the ultimate summer-ready bungalow in North Oshawa, where style, function & fun collide.This beautifully maintained all-brick 3-bedroom, 2-bath home sits on a prized corner lot in a family-friendly neighbourhood, steps to schools, shopping & the Cedar Valley Conservation Area. From the moment you walk in, you'll feel the thoughtful design, every inch of space is maximized, every finish carefully chosen. The custom kitchen (2017) is a chefs dream, with quartz counters, dual ovens, stainless steel Kitchen Aid appliances, coffee bar & built-in organizers. The open-concept layout flows seamlessly into a sun-soaked living area with with Hunter Douglas blinds & walkout to your private backyard oasis. Fire up the grill under the covered patio, dive into the 16x32 Roman-style saltwater pool (heated, 9-ft deep end, full sun exposure), & let the good times roll. Pool updates include liner (2017),heater (2020), salt cell(2024)& pump 2025) professionally opened & closed each year. Inside, bedrooms are bright, well laid out & carpet free. The fully finished lower level is a standout, featuring a spacious rec room W/above-grade windows, a cozy gas fireplace, pot lighting throughout & a custom-built river rock bar.A dedicated office cove offers quiet space for remote work or study, while the spa-like 5-piece bath with heated flooring invites you to unwind in the hot air Jacuzzi tub or glass shower. With 200 AMP service & a powerful 22KW Generator, you'll never lose a beat during parties or power outages your home will be the envy of the block. Every renovation has been completed with permits & to code, giving you peace of mind. Plank flooring throughout, fresh paint, attached garage & double driveway for up to 4 cars. Whether you're starting your family's next chapter or simply want a home that blends comfort with serious summer vibes this one is move in ready & made to impress.Open House Sunday. Aug. 3'rd-from 2-4pm (id:60365)













