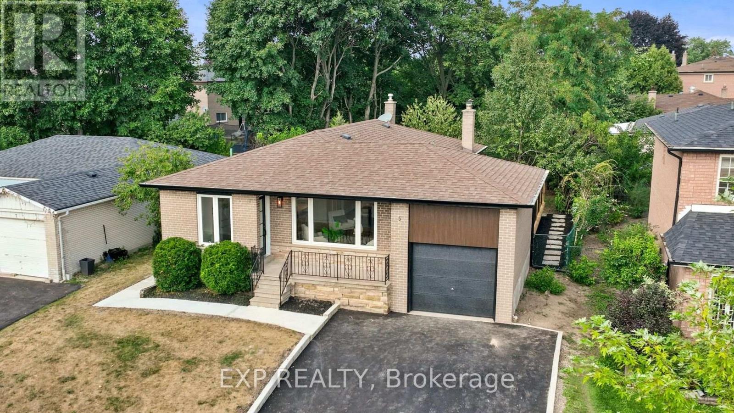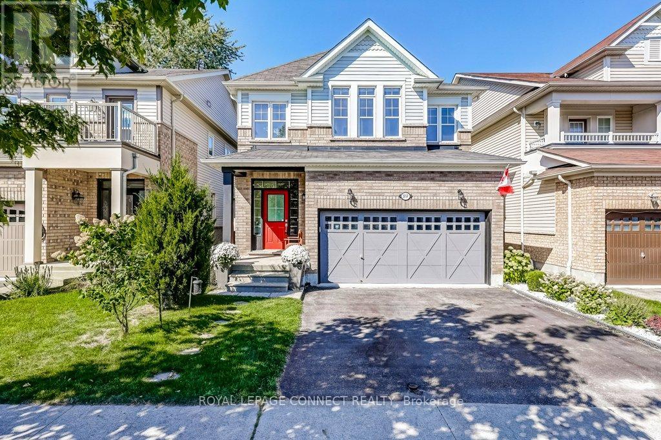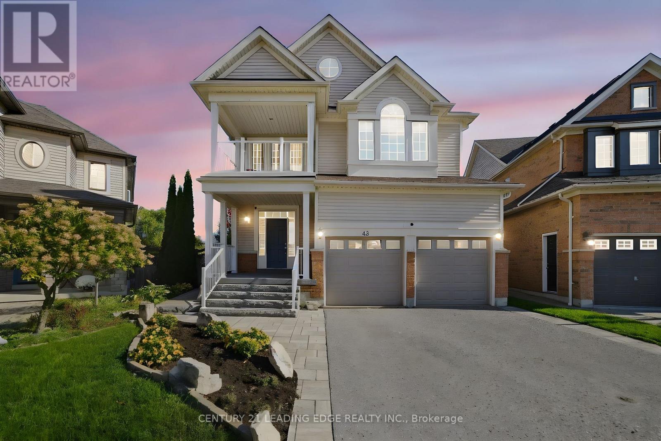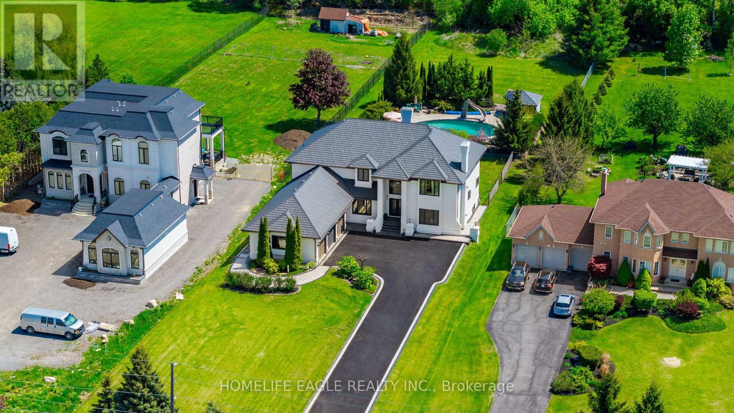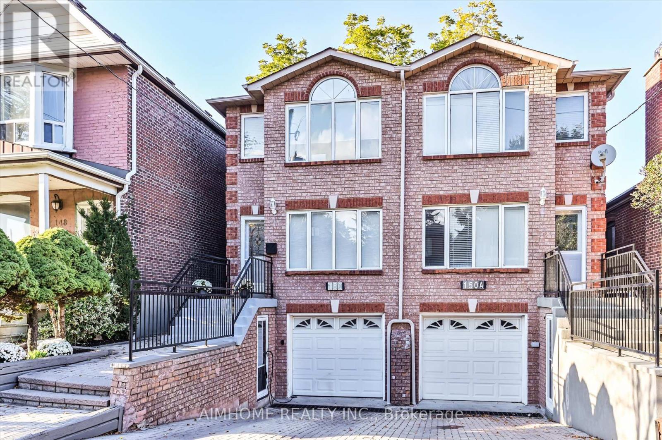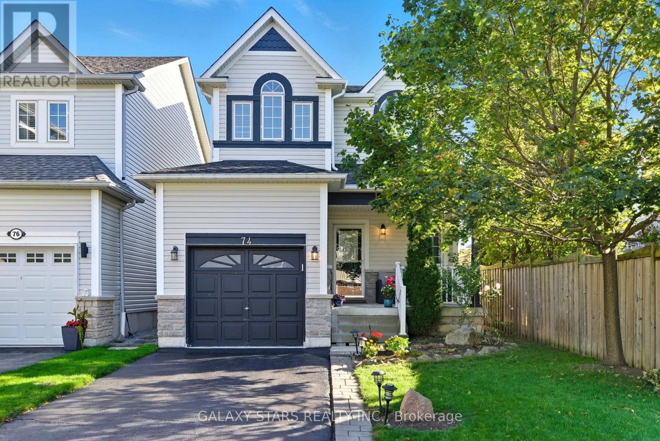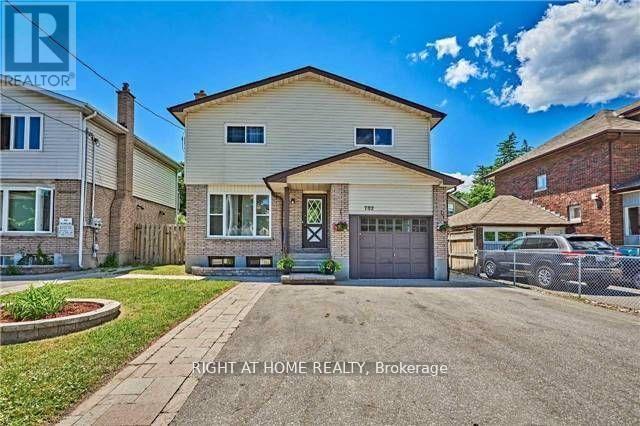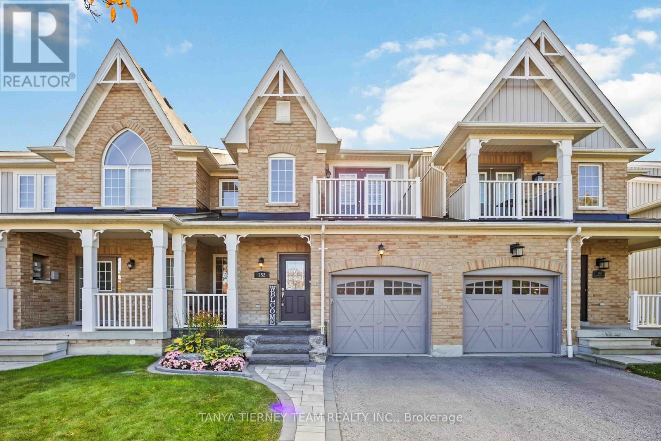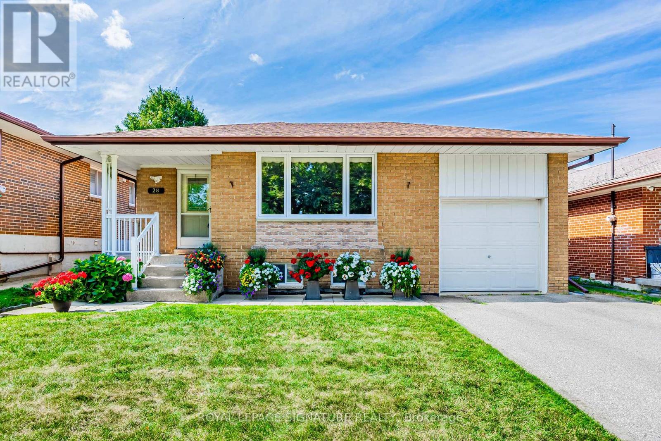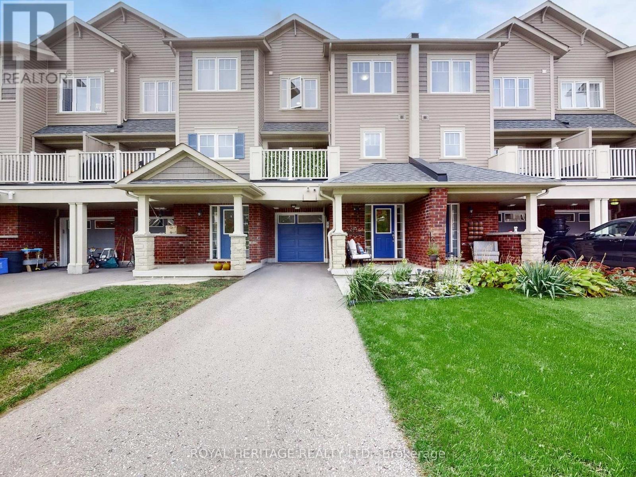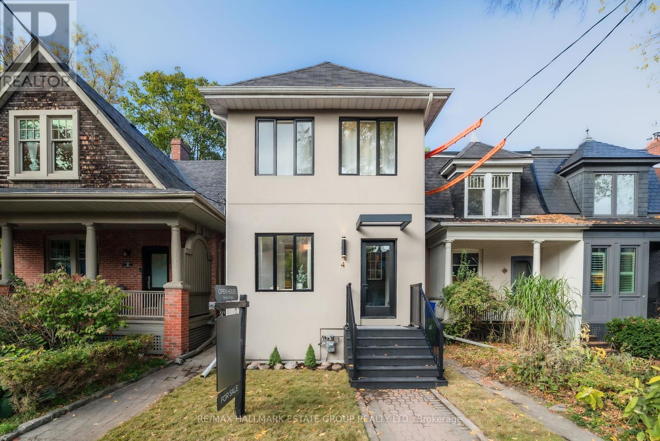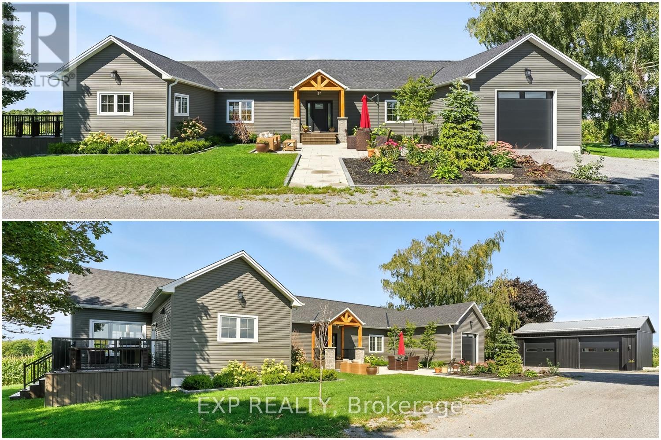5 Midcroft Drive
Toronto, Ontario
Welcome to this beautifully renovated, move-in-ready 2-unit bungalow in Scarborough, ideally located in a quiet, mature neighbourhood with unmatched convenience. From the outside, the home shines with a brand-new driveway, deck, soffits, eavestroughs, and a concrete walkway. Its location offers excellent accessibility just minutes to shopping, dining, downtown Toronto, the 401, Scarborough Town Centre, hospitals, public transit, and highly rated schools. Inside, the main floor boasts a stunning new kitchen with quartz countertops and backsplash, sleek cabinetry, new flooring, lighting, fridge, dishwasher, and a gas range stove (2022). The open-concept living and dining areas create a welcoming space to relax or entertain, while the primary bedroom offers a peaceful retreat and two additional bedrooms provide flexibility for family, guests, or a home office. The fully rebuilt 5-piece bathroom, redesigned from the studs up, features a double vanity, new tub, toilet, faucets, and modern fixtures for a spa-like experience. The fully finished basement with 2 bedrooms, a kitchen and living room adds exceptional value with its own private entrance, separate laundry, and a self-sufficient layout. Complete with a bright kitchen, spacious living room, two bedrooms, and a fully renovated 5-piece bathroom with tub, this unit is perfect for extended family, guests, or generating rental income. With thoughtful updates throughout, independent utilities, and a functional design, this property offers both lifestyle and investment potential in one incredible package. The home is being sold as a single-family property. (id:60365)
89 James Govan Drive
Whitby, Ontario
This is it! A home that actually lives up to the photos. The open-concept main floor gives you space to cook, host and still see what everyone's up to. Quartz counters, gas fireplace and fresh paint set the tone, with brand-new broadloom carrying upstairs. Four bedrooms up, including a primary with its own ensuite and a semi-ensuite off the main bath, plus the laundry room where you actually need it on the second floor. The finished basement is set up for real life: a rec room with electric fireplace, 3-pc bath, wet bar, and a separate room with window and closet that works as a bedroom, office or flex space. Out back, the fully fenced yard features a deck, gas BBQ hookup and a hot tub that stays. Double garage with EV rough-in and parking for two more. Port of Whitby location puts you minutes to the lake, trails, GO and the 401. (id:60365)
43 Seclusion Court
Whitby, Ontario
Location! Location! Location! This is the one you have been waiting For!! Outstanding Sun Lit Brookfield Home! Unbelievable Opportunity in Whitby Shores! Nestled on a COURT with a HUGE PREMIUM LOT OVER 86 FEET ACROSS BACK! FINISHED WALKOUT BASEMENT with 3 PIECE WASHROOM, Open-Concept Recreation Room, Spacious living Room Area with Plenty of Built-in storage - all overlooking a HUGE PREMIUM BACKYARD with Endless Space to Entertain and Play! Plenty of Natural Light through-out! Large Covered Front Porch! Walkout to Spacious Second Floor Balcony! Ample Driveway Parking for Guests! Thoughtfully upgraded throughout: Finished Basement (2015) with a 3-piece bath (2022), Peace of mind with Furnace, A/C, and water heater - replaced in 2023! Roof Reshingled 2018! Backyard Patio (2020), Refreshed front landscaping/Walkway, New Stairs. Railings, and Garden (2017), Updated ensuite shower (2023), reimagined dual-level deck off the kitchen. Ideal for Summer BBQs and quiet morning coffees!. Retractable Awning (2017). Epoxy-Finished Garage with added lighting/Circuits (2018). Pride of ownership shines in every detail! Sunlight pours through every corner of this home, creating a warm and welcoming atmosphere you'll instantly fall in love with. Rare Second Floor Media Loft/Den! Thoughtfully upgraded and meticulously cared for over the years. From top to bottom, this home radiates pride of ownership and timeless appeal. With one of the most sought-after floor plans in the neighbourhood, incredible location that simply can't be beat! Steps to Lake, Beach,Trails, Marina, Public School, Shopping Plaza, Sports Complex, Go Train and 401. This Whitby Shores Gem could be yours! Don't miss your chance to call this Home! Second Floor Loft/Den could be turned into 4th bedroom. (id:60365)
3525 Westney Road
Pickering, Ontario
An Unparalleled Custom-Built Masterpiece Offering Over 7,380 Sq. Ft. Of Refined Luxury! Situated On A Premium 94 x 504 Ft Lot (1.08 Acres), This Grand Estate Makes An Unforgettable Impression With A Double-Height Foyer, Sweeping Dual Staircase, And Open-Air Cut-Through Wall That Fills The Space With Natural Light. Featuring 5+2 Bedrooms, 5 Bathrooms, Main Floor Guest Suite & Office, 9 Ft Ceilings On All Levels, 6 Inch Wide Barwood Hardwood Flooring, And Crown Moulding Throughout The Main And Upper Floors. The Breathtaking Family Room Boasts A 19 Ft Vaulted Ceiling And Oversized Arched Windows Framing Stunning Green Space Views. The Chefs Kitchen Is The Heart Of The Home, Showcasing Timeless White Cabinetry, Quartz Centre Island & Counters, And Top-Of-The-Line Appliances. A Bright Breakfast Area With Panoramic Windows And French Door Walkout Makes Indoor-Outdoor Living Effortless. The Primary Suite Offers A Tray Ceiling, Custom Walk-In Closet, And Spa-Like 5-Piece Ensuite With Double Sinks, Freestanding Tub, And Frameless Glass Shower. The Finished Basement Features A Massive Rec Room With Wet Bar, Additional Bedroom, Gym, 3-Piece Bath, Storage Room, And Cold Cellar. Step Into Your Private Backyard Oasis: A 1,000 Sq. Ft. Trex Deck, 26x40 Ft Heated Saltwater Pool With Pool Bar, And A 7x7 Ft Hot Tub In An Insulated Shed, All Surrounded By Lush Landscaping. Finished With A 3.5-Car Garage And An Extended Paved Driveway With Parking For 10, This Home Seamlessly Combines Luxury, Function, And Grand-Scale Entertaining. (id:60365)
150 Gowan Avenue
Toronto, Ontario
Beautifully updated and meticulously maintained, this home offers modern comfort and style throughout. The kitchen and family room were completely renovated in October 2022, featuring new hardwood floors, custom cabinetry, and updated lighting for a bright, contemporary feel. Pot lights run throughout the main and upper floors, enhancing the home's warm and inviting ambiance. Upstairs, new hardwood floors (installed in 2020) add a fresh, elegant touch, while practical upgrades ensure peace of mind - including new gutters with covers (2021) and a brand-new roof completed in October 2025. A new Samsung washer (2025) adds everyday convenience, and a custom built-in closet under the main stairs provides smart, stylish storage. Move-in ready and thoughtfully improved, this home blends quality craftsmanship with modern upgrades in every detail. Master bedroom includes an ensuite washroom and walk in closet! Conveniently located close to future Ontario Line! (id:60365)
74 Northgrove Crescent
Whitby, Ontario
Beautifully updated detached home in the heart of Brooklin featuring 3 spacious bedrooms, including a primary suite with a walk-in closet, a bright open-concept layout, direct garage access, a fully finished basement, and a large private backyard perfect for entertaining. Pride of ownership shines throughout with extensive upgrades completed over the years: 2019: Air conditioner and whole-home humidifier installed 2020: New washer added 2022: New roof, new dryer, and driveway sealed and paved 2024: Kitchen faucet replaced; powder room updated with new toilet, sink, cabinet, and faucet; primary ensuite refreshed with new toilet, sink, cabinet, faucet, and shower head; main bathroom renovated with new counter, sink, faucet, toilet, and rainfall shower head 2025: Driveway freshly sealed and paved again with new asphalt in front of the garage Located in one of Whitby's most sought-after Brooklin communities, close to schools, parks, shops, and transit. This move-in-ready home combines comfort, function, and style - perfect for families looking for a turnkey property in a fantastic neighbourhood. ** This is a linked property.** (id:60365)
702 Brock Street S
Whitby, Ontario
Fantastic Investment Opportunity! This well-maintained legal duplex offers 4+2 bedrooms, 2 kitchens, and 2 separate laundry areas. The main unit features modern finishes including granite countertops, stylish backsplash, pot lights, and upgraded bathrooms. The basement apartment, with a private separate entrance, includes 2 bedrooms, a full kitchen, a 4-piece bath, and a spacious recreation room - perfect for rental income or extended family living. The house has been freshly painted and received thoughtful cleaning throughout, making it truly move-in ready. Additional highlights include an interlocked front pathway and major updates such as the furnace, central air conditioning, roof (approx. 11 years), and hot water tank (2017). Conveniently located near schools, parks, shopping, and transit. A must-see property! Photos are from Prior Listing. (id:60365)
152 Shrewsbury Drive
Whitby, Ontario
Beautifully upgraded freehold townhome nestled in one of Brooklin's most sought after communities! This stunning 3 bedroom, 3 bath townhome offers the perfect blend of comfort, style & convenience with garage access to a private backyard & a walk-out basement - this home is designed for modern living. From the moment you arrive, you'll be greeted by a beautifully landscaped front featuring a custom interlocking walkway, irrigation system, natural stone steps & a charming front porch - the perfect spot to enjoy your morning coffee! Step inside to a sun-filled, open concept main floor adorned with gleaming hardwood floors, elegant california shutters & spacious principal rooms ideal for entertaining. The formal living & dining rooms offer a sophisticated setting for gatherings, while the cozy family room features a stunning custom stone gas fireplace & large picture window overlooking the backyard. The heart of the home, a family-sized kitchen boasts a large centre island with breakfast bar, stainless steel appliances, ceramic floors & a bright breakfast area with a walk-out to the raised deck. Enjoy summer barbecues with ease thanks to the built-in gas BBQ hookup & yard views. Upstairs, you'll find 3 generous bedrooms & a convenient study nook - ideal for homework or home office. The primary suite is a true retreat with a walk-in closet featuring custom organizers & a luxurious 4pc ensuite with a soaker tub. The 2nd bedroom offers its own walk-in closet & a walk-out to a private balcony overlooking the front gardens. Unspoiled walk-out basement offers incredible potential with a large above grade window, laundry area, rough-in for a bathroom, ample storage & direct access to the backyard patio & 8x12 garden shed. Located just steps from schools, parks & with easy access to Highway 407, this is a rare opportunity to own a beautifully maintained home in a family-friendly neighbourhood. Don't miss your chance to call 152 Shrewsbury Drive home! (id:60365)
28 Sedgemount Drive
Toronto, Ontario
Welcome to 28 Sedgemount Drive - A Scarborough Gem! Lovingly maintained and full of character, this bright and spacious bungalow is nestled on a mature, tree-lined street in the heart of Scarborough. With 4 bedrooms on the main floor, this home is a rare find in the neighbourhood! Step into a sun-filled living and dining area - perfect for family gatherings and entertaining guests. The large eat-in kitchen offers plenty of counter space, natural light, and room to create your culinary dreams. The primary bedroom easily fits a king-sized bed with space to spare, while the versatile 4th main floor bedroom opens directly to the backyard deck - ideal as a home office, playroom, or den. The sprawling basement with a separate entrance offers endless possibilities: Spacious rec room Large 5th bedroom Dedicated office area with rough-ins for a second kitchen 3-piece bathroom Play area or hobby space. Perfect for multi-generational living, a rental suite, or your dream home setup. Outside, enjoy a private backyard oasis with gorgeous perennial gardens, a powered shed, and a 1-car garage. (id:60365)
91 Tabaret Crescent
Oshawa, Ontario
This freehold townhouse in Windfields Farm keeps life simple and convenient. Inside, the main level flows easily with open-concept living and dining that walk out to a private deckperfect for morning coffee or fresh air breaks. The kitchen keeps things modern with stainless steel appliances and plenty of prep space. Upstairs, youll find two comfortable bedrooms and two full baths, all freshly painted with smooth ceilings on the main floor and easy-care laminate flooring.A separate entrance from the garage adds a practical touch, whether for storage, bikes, or everyday comings and goings. Location is hard to beat: transit to Durham College and Ontario Tech is steps away, and youre just minutes from groceries, restaurants, banks, and both Hwy 401 and 407.Whether youre looking for your first home or a smart investment, this one is move-in ready and well cared for. (id:60365)
4 Riverdale Avenue
Toronto, Ontario
Two homes for the price of one in Prime Riverdale! This incredibly versatile property offers approximately 1624 sq ft of fabulous above-grade living space across two seamlessly connected units. Perfect for first time buyers, multi-generational living, co-ownership, income potential, or easily converts into a spacious single-family home. Step into the beautifully renovated main floor featuring a stylish open-concept layout, a sleek new kitchen, with new flooring. The charming front sunroom doubles as a work-from-home haven and extra storage, while the basement offers even more storage plus laundry. The basement also provides new flooring, 2 lovely bedrooms, with a master bath nearby. Families and gardeners alike will love the very private backyard, surrounded by a lush patchwork of neighbouring yards. A quiet oasis right downtown! Upstairs, the second unit boasts a bright, airy living room overlooking a 4-seasons porch, ideal as a work or reading space. A large primary bedroom, recently updated kitchen, and refreshed 4-pc bath complete the 2nd floor. Prefer a single-family 3 bedroom home? Smart pre-designing makes it easy to convert - simply remove a single wall between the two levels. The 2nd floor kitchen can become an art room with laundry facilities, or bedroom. Being located in the heart of coveted Prime Riverdale lands you in the much sought-after Withrow Ave. Public School catchment, with other excellent schools close by. TTC gets you quickly to many campuses. This choice address puts you steps from boutique shopping, fitness centres, top-rated restaurants, cafés, live music, nearby parks with outdoor pools and the best tobogganing in the city. Short walk to the subway. Three street car lines are a minute away. For commuters there's quick highway access. Enjoy weekend strolls to Withrow Park and Riverdale Park, where bike paths connect you to the entire GTA. This is a rare opportunity to get into this desired area in a fully detached home. (id:60365)
14701 Wilson Avenue
Scugog, Ontario
Welcome to this custom-built luxury bungalow on 1.54 acres of private countryside, offering modern comfort with timeless rural charm. A tree-lined driveway leads to beautifully landscaped grounds, a welcoming front porch, & multiple outdoor living spaces, including a raised deck & spacious patio for entertaining. The main level of this home is thoughtfully designed to combine everyday functionality with elegant style. A welcoming foyer with a double closet leads into the open-concept living spaces, where soaring ceilings with wood beams, expansive windows, & a striking fireplace create a bright & inviting atmosphere. The chefs kitchen is a true highlight, featuring high-end appliances, custom cabinetry, a large centre island, & a walkout to the deck. Seamlessly connected, the dining area & living room provide an ideal setting for gatherings, with natural light flooding the space from every angle. The primary retreat offers built-in cabinetry, a luxurious 5-piece ensuite with soaker tub & glass shower, & private access to the deck. A second bedroom, currently staged as a home office, adds convenience for guests. Completing the main floor is a well-equipped laundry & mudroom with direct access to the attached garage. The fully finished lower level extends the living space beautifully. A wide staircase with glass railing opens to the rec room, complete with a sleek wet bar, custom built-in shelving, & a cozy fireplace. A glass-enclosed gym provides a dedicated space for fitness while maintaining an open, modern feel. Two generously sized bedrooms, each with large above-grade windows, are complemented by a stylish 4-piece bathroom. The lower level offers the ideal blend of relaxation, recreation, & practicality, while also housing a utility room for added convenience. With an attached garage plus a detached workshop, this property is ideal for both relaxation & practicality, all while surrounded by sweeping farmland views & just minutes from nearby amenities. (id:60365)

