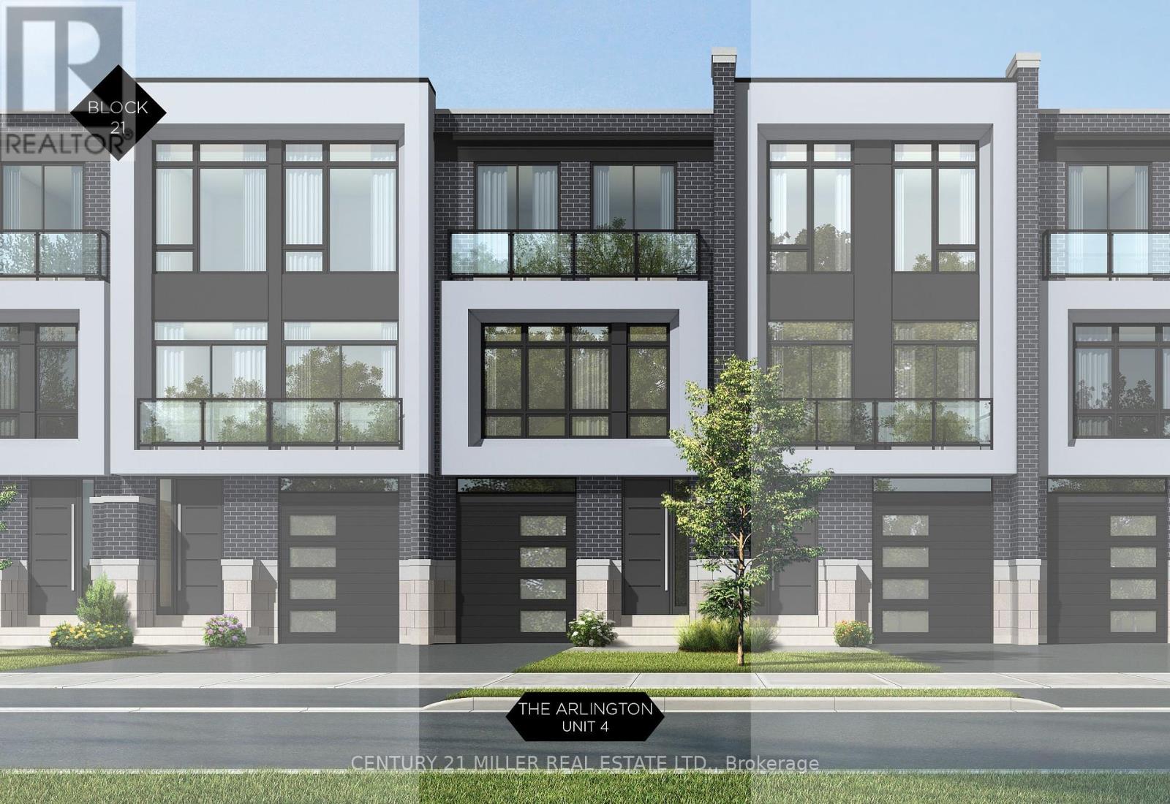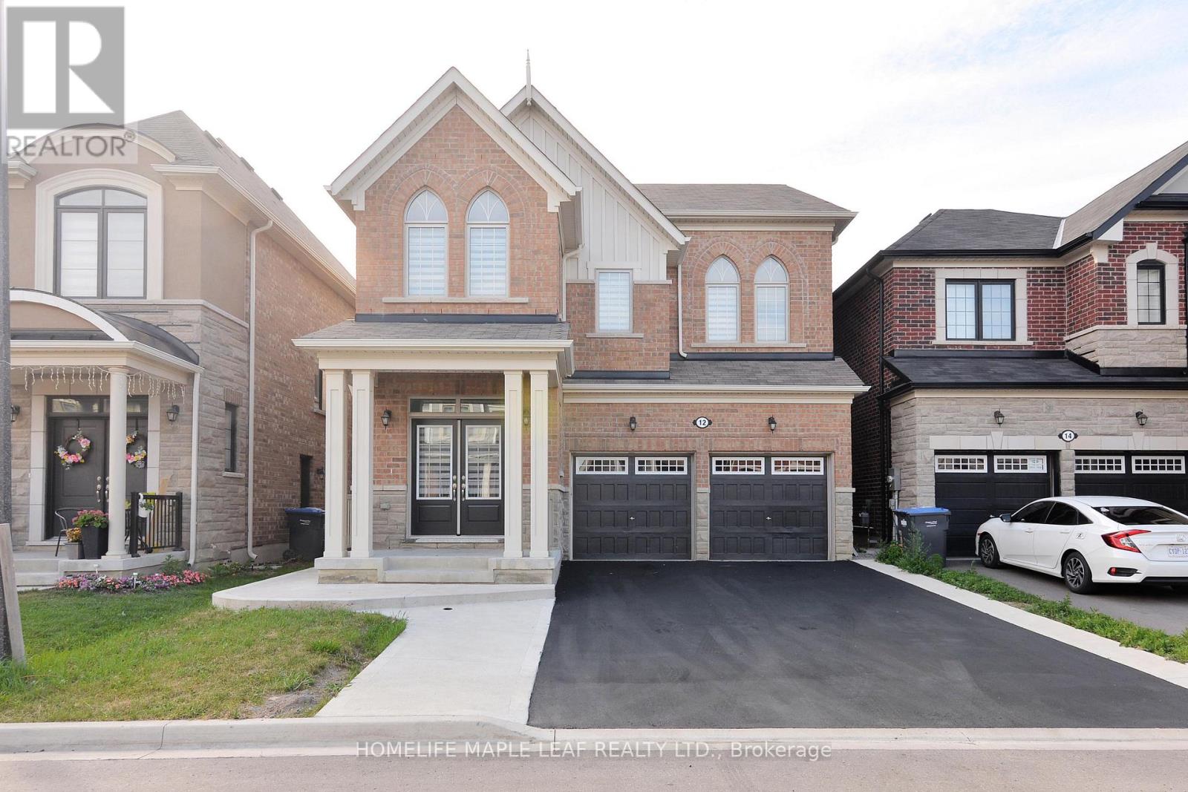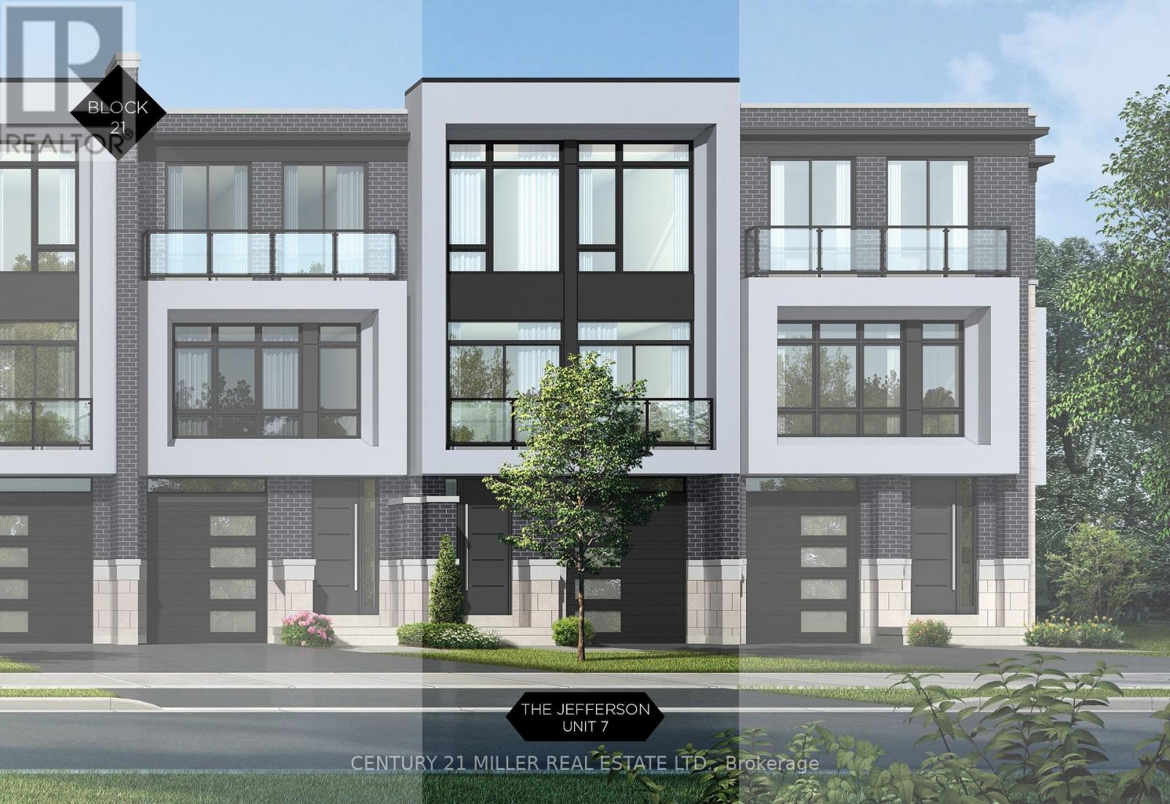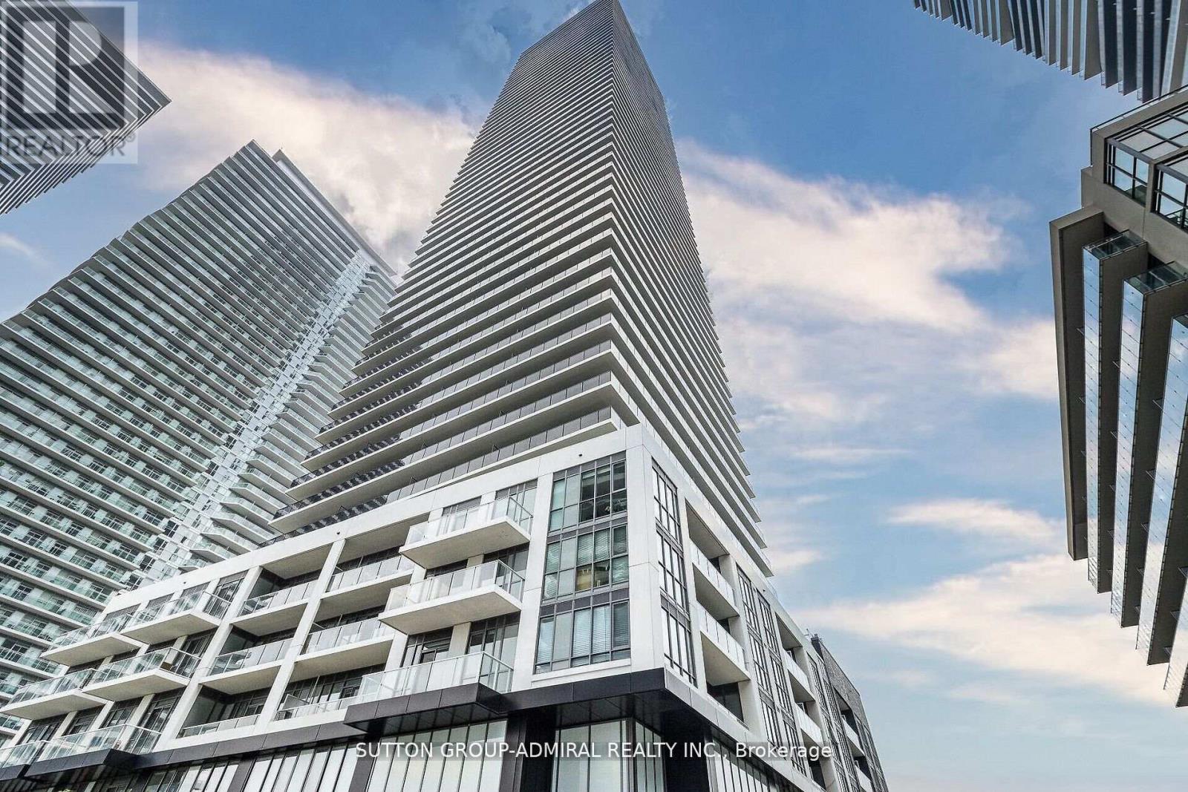601 - 2240 Lake Shore Boulevard W
Toronto, Ontario
Beyond the Seas Largest 1+Den with Jaw-Dropping Views & Premier Amenities. Welcome to Unit 601, a rarely offered gem in the Beyond the Sea community, now available at an unbeatable value. This massive 1+Den suite spans over 700 sqft, making it the largest layout of its kind in the building, complete with panoramic Toronto skyline views, a 160+ sqft balcony, and coveted parking. Designed for modern city living, this intelligently laid-out suite features an open-concept kitchen and living space bathed in natural light. The generous den easily serves as a second bedroom, home office, or creative studio, offering flexibility few units in this category can match. Start your mornings or unwind at night with breathtaking views from your private terrace, and take comfort in a premium parking spot with extra space, a true city luxury. Located steps from waterfront parks, shops, transit, and dining, you'll enjoy top-tier walkability with easy access to TTC and the Gardiner. Everything you need is right at your doorstep. Residents also enjoy unmatched building amenities: indoor pool, weight & cardio gyms, yoga studio, theatre room, children's playroom, ping pong, billiards, sauna and more. This is a golden opportunity to own one of the most spacious and desirable 1+Den units in the city, priced to move. (id:60365)
2608 - 5 Valhalla Inn Road
Toronto, Ontario
Welcome to this spacious and bright 1-Bedroom Unit, nearly 600 sq ft 1-bedroom condo featuring soaring 9-foot ceilings and an unobstructed west-facing view that fills the space with natural light. The open-concept layout offers a generous living area with sleek laminate flooring throughout. The modern kitchen is a standout, complete with quartz countertops, full pantry storage, and a stylish design ideal for entertaining or everyday living. Located just steps from shopping, TTC transit, Hwy 427, and Pearson Airport, this prime location offers unbeatable convenience. Enjoy top-tier building amenities including a 24-hour concierge, indoor pool, fully equipped gym, sauna, and a stylish party room. (id:60365)
4989 Long Acre Drive
Mississauga, Ontario
This 3+1 bed, 3 bath spacious executive townhome is in a prime, convenient location and gets plenty of natural light. It features an excellent layout, including a ground-floor family room with a walk-out to a deck and a large, fenced backyard that backs onto open green space. Enjoy easy access to schools, shopping, parks, public transit, and highways. The driveway fits two cars, and recent upgrades like metal roof shingles, laminate flooring, a new interlock walkway, and updated light fixtures mean it's ready for you to move right in. (id:60365)
4 Brethby Street
Caledon, Ontario
Amazing and rare large pool-sized lot is a prime bonus of this beautiful detached home! Some features include 2 primary bedrooms with full ensuite baths, full finished basement with 5th bedroom and 5th bathroom. Beautiful subdivision of homes on the border of Brampton & Caledon. Bright and sun-filled home. The backyard features a large composite deck with lifetime warranty and features privacy screens and large custom gazebo and plenty of room for a pool. This home has a great layout with open concept main floor, large bedrooms, 3 full bathrooms on bedroom level, professionally finished basement with large rec room, 5th bedroom, 5th bathroom, office, etc. This is the home you don't want to miss! (id:60365)
325 Helen Lawson Lane
Oakville, Ontario
Nestled in an immensely desired mature pocket of Old Oakville, this exclusive Fernbrook development, aptly named Lifestyles at South East Oakville, offers the ease, convenience and allure of new while honouring the tradition of a well-established neighbourhood. A selection of distinct models, each magnificently crafted, with spacious layouts, heightened ceilings and thoughtful distinctions between entertaining and contemporary gathering spaces. A true exhibit of flawless design and impeccable taste. The Arlington; 3,677 sqft of finished space, 3 beds, 3 full baths + 2 half baths, this model includes 622 FIN sqft in the LL. A few optional layouts ground + upper. Garage w/interior access to mudroom, ground floor laundry, walk-in closet, full bath + family room w/French door to rear yard. A private elevator services all levels. Quality finishes are evident; with 10 ceilings on the main, 9 on the ground & upper levels. Large glazing throughout, glass sliders to both rear terraces & front terrace. Quality millwork & flooring choices. Customize stone for kitchen & baths, gas fireplace, central vacuum, recessed LED pot lights & smart home wiring. Chefs kitchen w/top appliances, dedicated breakfast, overlooking great room. Primary retreat impresses with large dressing, private terrace & spa bath. No detail or comfort will be overlooked, with high efficiency HVAC, low flow Toto lavatories, high R-value insulation, including fully drywalled, primed & gas proofed garage interiors. Expansive outdoor spaces; three terraces & a full rear yard. Perfectly positioned within a canopy of century old trees, a stones throw to the state-of-the-art Oakville Trafalgar Community Centre and a short walk to Oakvilles downtown core, harbour and lakeside parks. This is a landmark exclusive development in one of Canadas most exclusive communities. Only a handful of townhomes left. Full Tarion warranty. Occupation estimated summer 2026. (id:60365)
12 Eberly Woods Drive
Caledon, Ontario
This is a beautiful 2670 sq.ft two family detached home (legal basement apartment), 4.5 washrooms, double car garage with ample parking, amazing area to live, cozy home with cozy layout. Separate living and dining, upgraded hardwood floor on main and second floor hallway, matching hardwood staircase, 9' ceiling on main floor, upgraded kitchen with quartz counter top, ceramic back splash, upgraded stainless steel appliances, window covering throughout, lots of pot lights, upgraded light fixtures, Concrete side walks concrete patio backyard. Vacant property, easy to show. (id:60365)
319 Helen Lawson Lane
Oakville, Ontario
Nestled in an immensely desired mature pocket of Old Oakville, this exclusive Fernbrook development, aptly named Lifestyles at South East Oakville, offers the ease, convenience and allure of new while honouring the tradition of a well-established neighbourhood. A selection of distinct models, each magnificently crafted, with spacious layouts, heightened ceilings and thoughtful distinctions between entertaining and contemporary gathering spaces. A true exhibit of flawless design and impeccable taste. The Jefferson; 3,748 sqft of finished space, 3 beds, 3 full baths + 2 half baths, this model includes 576 FIN sqft in the LL. A few optional layouts ground + upper. Garage w/interior access to mudroom, ground floor laundry, walk-in closet, full bath + family room w/French door to rear yard. A private elevator services all levels. Quality finishes are evident; with 10 ceilings on the main, 9 on the ground & upper levels. Large glazing throughout, glass sliders to both rear terraces & front terrace. Quality millwork & flooring choices. Customize stone for kitchen & baths, gas fireplace, central vacuum, recessed LED pot lights & smart home wiring. Chefs kitchen w/top appliances, dedicated breakfast, overlooking great room. Primary retreat impresses with large dressing, private terrace & spa bath. No detail or comfort will be overlooked, with high efficiency HVAC, low flow Toto lavatories, high R-value insulation, including fully drywalled, primed & gas proofed garage interiors. Expansive outdoor spaces; three terraces & a full rear yard. Perfectly positioned within a canopy of century old trees, a stones throw to the state-of-the-art Oakville Trafalgar Community Centre and a short walk to Oakvilles downtown core, harbour and lakeside parks. This is a landmark exclusive development in one of Canadas most exclusive communities. Only a handful of townhomes left. Full Tarion warranty. Occupation estimated summer 2026. (id:60365)
Second/third - 109 Connolly Street
Toronto, Ontario
Welcome to this beautifully updated 3-bedroom second/third floor unit in the heart of Earlscourt! Bright and spacious with hardwood floors, large windows, and a thoughtfully designed layout. Enjoy a modern kitchen with stainless steel appliances, three generously sized bedrooms, and access to a private backyard patio perfect for summer evenings. Located on a quiet, family friendly street just steps to St. Clair West, Earlscourt Park, TTC, shops, and cafes. Ideal for young professionals, couples, or small families seeking comfort and convenience in one of Toronto's most charming neighborhoods. Shared laundry, front yard parking available. A must see! (id:60365)
304 - 30 Anglesey Boulevard
Toronto, Ontario
This large, spacious unit offers tremendous potential and is brimming with opportunity in a prime Etobicoke location. generous floor plan and bright living spaces provide a perfect foundation for customization and modernization. This home features 2 bedrooms, 2 bathrooms with plenty of natural light and room to grow, this property is ideal for those looking to invest in a space that can be transformed into a true gem. Enjoy the convenience of being just moments away from top-rated schools, parks, shopping, and transit options. A rare find in a highly sought-after area bring your vision and make this unit your own! (id:60365)
Th107 - 70 Annie Craig Drive
Toronto, Ontario
Enjoy A Private Entrance Off Street Level**The Largest Town House Unit By Mattamy Homes Vita On The Lake 1599 Sf ** 2 Story Unit, Feels Like A House, South Facing Separate Door To Outside Walkway.2 Large Bedroom Plus Large Den, Den Can Be Use As 3rd Bedroom Really! .Open-Concept Living Area With Large Kitchen Massive Iceland with sink, indoor storage, High Ceiling Steps To Waterfront, Humber Bay Park, Restaurants, Yacht Club, Groceries, Cafes, And More. Double entry to the unit, high ceiling in living room , Custom window covering. Just Minutes From Downtown (id:60365)
398 Spyglass Green
Oakville, Ontario
Priced to sell!!Don't miss your chance to call this exceptional property home. Boasting over 5,500 sq. ft. of luxurious living space, this stunning residence offers 5 spacious bedrooms, soaring ceilings across all three levels, and breathtaking views of a tranquil pond. Designed for both everyday comfort and impressive entertaining, the home features multiple balconies, a 4-car driveway, an in-ground heated saltwater pool, and a year-round hot tub. The fully finished walk-out basement elevates the living experience with 9-ft ceilings, a private sauna, a state-of-the-art home theatre, and more. Enjoy the perfect blend of luxury and convenience just minutes from top-rated schools, scenic parks and trails, the public library, shopping, dining, highway access, and all essential amenities. This is more than a home its a lifestyle. Motivated Seller!! (id:60365)
449 Greenpark Crescent
Mississauga, Ontario
Spectacular Greenpark-built home in coveted Square One Neighborhood with close to 2837 sqft living space. The property offers easy access to transit, schools, colleges, universities, shopping, Hwy 403, future LRT, hospitals and parks. Minutes away from Square One Shopping Mall and Sheridan College. Stunning design for families seeking a peaceful, clean neighborhood. Beautiful tiles and hardwood floors with large bay windows that bathe the space in natural light. The kitchen has been designed for the modern chef with granite counters and high-end appliances. The premium oak circular staircase leads to 4 large bedrooms and two washrooms. FINISHED BASEMENT with side entrance, kitchen, bedroom and washroom. The large backyard with patio feels like a private oasis and is ideal for outdoor gatherings. This is a great opportunity in a highly desirable area! (id:60365)













