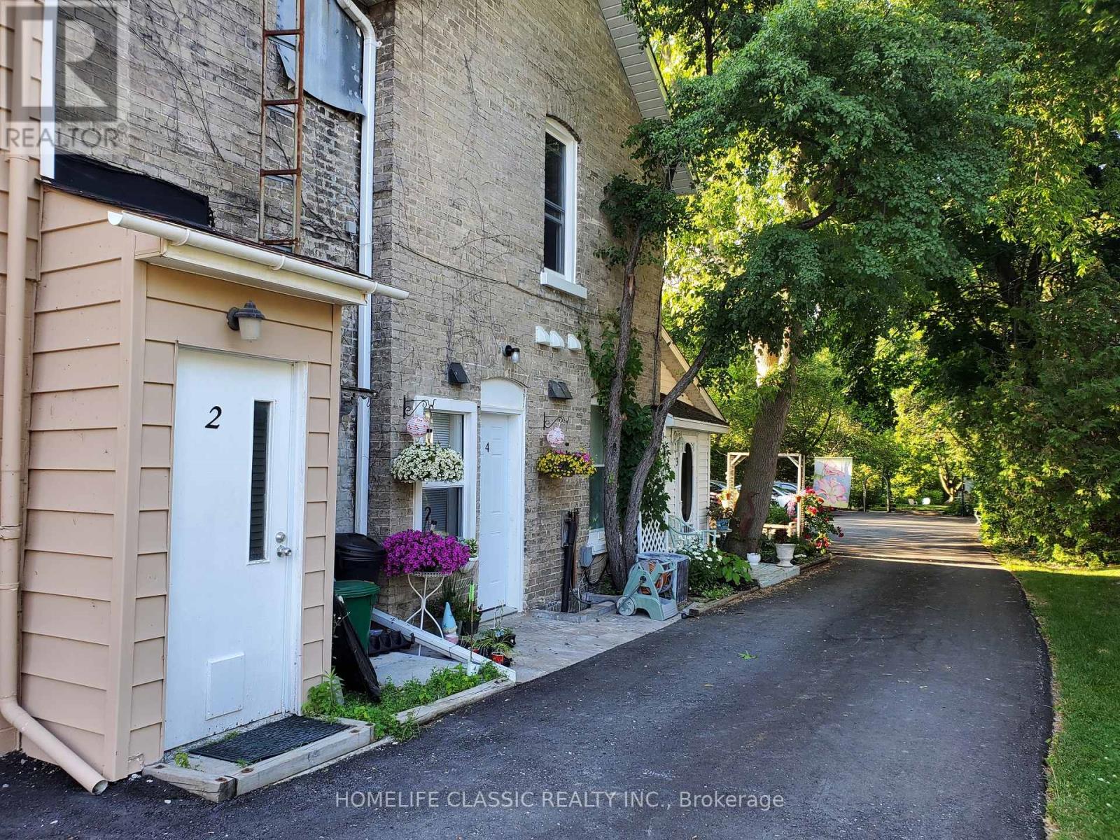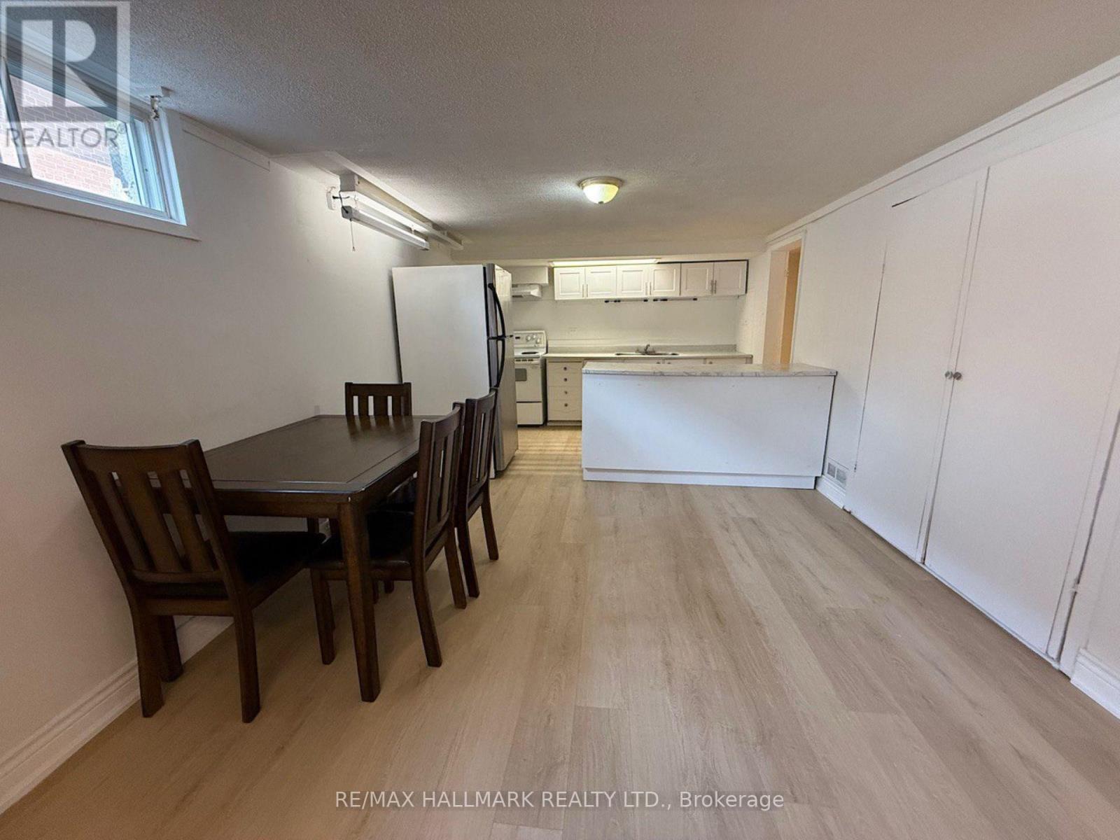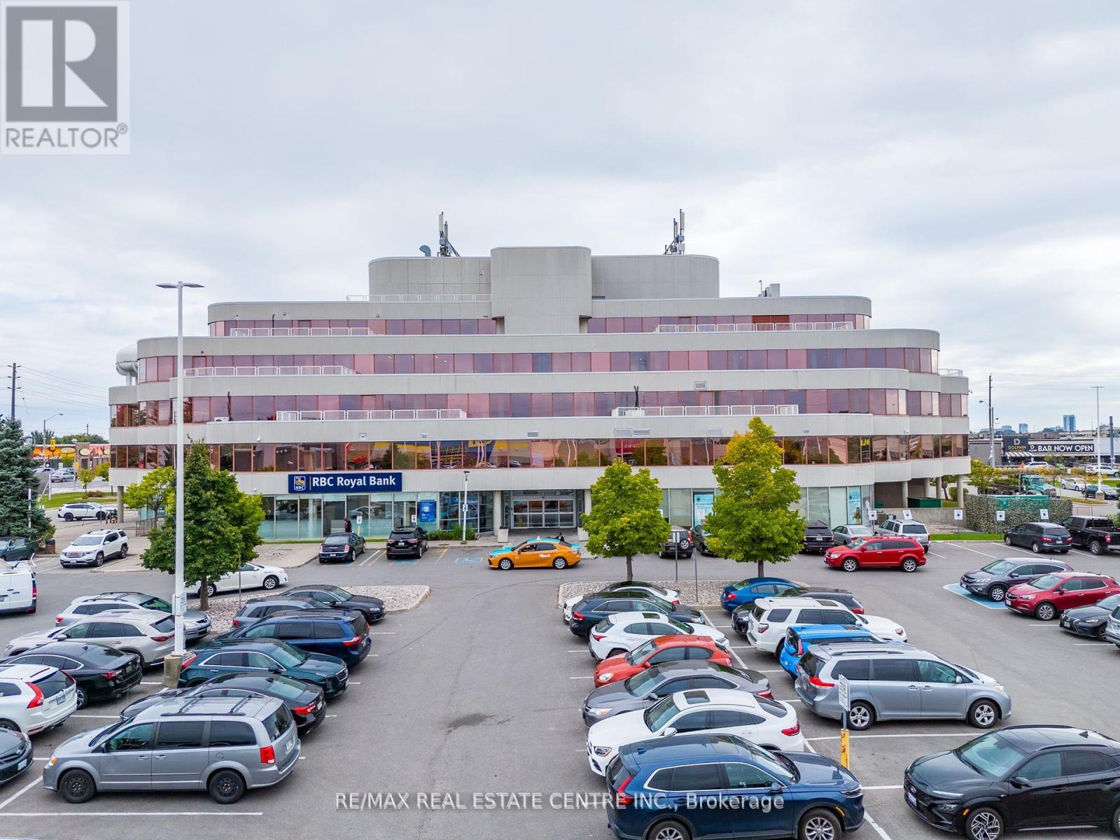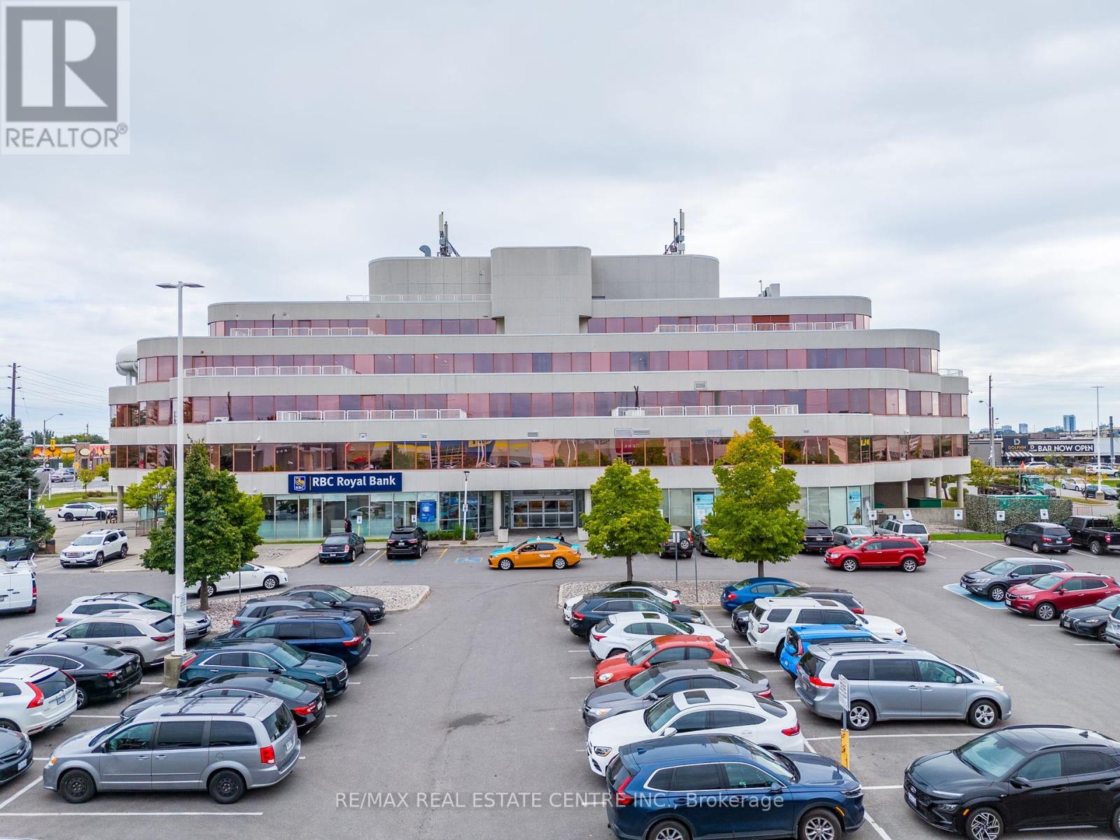87 Planchet Road
Vaughan, Ontario
87 Planchet Road is a rare opportunity to acquire a well built freestanding industrial property within a high demand area of Vaughan. This property consists of approximately 18,400 SF on 1.04 acres steps from public transit and minutes from HWY 407 and HWY 400. Well maintained with insulated modified roof (2021), high efficiency HVACs (2021), and 25 parking spaces (asphalt 2013). Offices recently renovated, fully climate controlled warehouse, and ability to demise property into 7 smaller units. Vacant possession to be delivered March 2026. All information to be verified. (id:60365)
2 - 396 Simcoe Street
Brock, Ontario
Bright, Spacious 1 Bedroom Apartment With Its Own Private Entrance, Big Kitchen, Living Room, Bedroom With Spacious Closet, And A 4 Piece Bath In The Heart Of Town. Across From The Public Library, Next To The Post Office, And Right By Everything Beaverton Has To Offer. Ensuite Washer And Dryer. Unit Has Its Own Dedicated Hot Water Tank! Property Backs Onto Beaver River. Tenant pays own hydro as separately billed. (id:60365)
412 - 39 New Delhi Drive
Markham, Ontario
Amazing large 2 bedroom plus den and 2 baths in Greenlife energy efficient building. Low utility coasts, Pantry in Kitchen, High end finishes, easy care living, bright balcony. CLose to all major shopping, transit and 407 HWY. The unit comes with , one underground parking, storage locker, exercise room, games room, party room & visitor parking. (id:60365)
32 Selkirk Drive
Richmond Hill, Ontario
Great Location, High Demand Excellent Richmond Hill Langstaff Area. Close To Go Transit, Viva, Hwy7/404/407, School, Shopping Centre, community Centre and enjoy a quiet living. Featuring a bright, spacious layout with 4 bedrooms and 3 full bathrooms. Primary bedroom with a walk-in closet and ensuite. Fenced backyard with privacy, a one car garage plus driveway parking , no sidewalk. Approx 1850 Sf , Bigger Size Comparing With Most Semi-Detached In The Area. Bright Eat In Kitchen With Pantry Central Island And Bay Window Fully Fenced Backyard. New AC, front load washer/Dryer 2023 (id:60365)
64 Craigleith Crescent
Richmond Hill, Ontario
Lake Wilcox Executive Family Home: 4+1 Bedroom 4 Bathroom Home on large 65' x 131' lot. Featuring a spacious driveway and a full two-car garage, this beautifully maintained property with mature landscaping offers exceptional living space for the entire family. The upper level boasts four generous bedrooms, including a luxurious primary suite complete with a massive ensuite bathroom. The main level features a bright and airy centre-hall floor plan with a welcoming family room, formal living room, and elegant dining room perfect for entertaining.The fully finished lower level with wood flooring offers even more living space with a large recreation room, a wet bar, an additional bedroom, and a full 4-piece bathroom ideal for guests or extended family.Thoughtfully updated with energy-efficient Majic windows throughout. Enjoy being steps from Lake Wilcox, recreation centre, parks, walking trails, top-rated schools, shopping, restarants, transit, and all the evolving amenities of the vibrant Oak Ridges Lake Wilcox community. (id:60365)
Basement - 25 Richardson Drive
Aurora, Ontario
very clean walk up basement, The tenant will pay 1/3 of utilities, There is furnished option available, the price is negotiable for furnished unit, 1 parking is available (id:60365)
#59 - 1940 Eglinton Avenue E
Toronto, Ontario
Discover a dynamic Offices for professionals and growing teams in various sectors, including real estate, law, media, and more. These flexible office suites range from 117 sq ft to 413 sq ft, offering the perfect solution for businesses seeking adaptability and a professional environment. Enjoy 24/7 access to high-speed internet, well-appointed boardrooms designed for collaboration, and fully-equipped meeting spaces. With excellent transit connectivity, including future Eglinton Crosstown LRT stations and nearby TTC bus routes, commuting is a breeze. A welcoming reception area and communal spaces foster productivity and networking, creating a vibrant environment for your business to thrive. (id:60365)
#27 - 1940 Eglinton Avenue E
Toronto, Ontario
Discover a dynamic Offices for professionals and growing teams in various sectors, including real estate, law, media, and more. These flexible office suites range from 117 sq ft to 413 sq ft, offering the perfect solution for businesses seeking adaptability and a professional environment. Enjoy 24/7 access to high-speed internet, well-appointed boardrooms designed for collaboration, and fully-equipped meeting spaces. With excellent transit connectivity, including future Eglinton Crosstown LRT stations and nearby TTC bus routes, commuting is a breeze. A welcoming reception area and communal spaces foster productivity and networking, creating a vibrant environment for your business to thrive. (id:60365)
#54 - 1940 Eglinton Avenue E
Toronto, Ontario
Discover a dynamic Offices for professionals and growing teams in various sectors, including real estate, law, media, and more. These flexible office suites range from 117 sq ft to 413 sq ft, offering the perfect solution for businesses seeking adaptability and a professional environment. Enjoy 24/7 access to high-speed internet, well-appointed boardrooms designed for collaboration, and fully-equipped meeting spaces. With excellent transit connectivity, including future Eglinton Crosstown LRT stations and nearby TTC bus routes, commuting is a breeze. A welcoming reception area and communal spaces foster productivity and networking, creating a vibrant environment for your business to thrive. **EXTRAS** Board Rooms, Printers and Scanners, Premium Coffee & Sparkling Water, Shared Kitchen Area, Internet, Smart Fob. (id:60365)
#5 - 1940 Eglinton Avenue E
Toronto, Ontario
Discover a dynamic Offices for professionals and growing teams in various sectors, including real estate, law, media, and more. These flexible office suites range from 117 sq ft to 413 sq ft, offering the perfect solution for businesses seeking adaptability and a professional environment. Enjoy 24/7 access to high-speed internet, well-appointed boardrooms designed for collaboration, and fully-equipped meeting spaces. With excellent transit connectivity, including future Eglinton Crosstown LRT stations and nearby TTC bus routes, commuting is a breeze. A welcoming reception area and communal spaces foster productivity and networking, creating a vibrant environment for your business to thrive. (id:60365)
#7 - 1940 Eglinton Avenue E
Toronto, Ontario
Discover a dynamic Offices for professionals and growing teams in various sectors, including real estate, law, media, and more. These flexible office suites range from 117 sq ft to 413 sq ft, offering the perfect solution for businesses seeking adaptability and a professional environment. Enjoy 24/7 access to high-speed internet, well-appointed boardrooms designed for collaboration, and fully-equipped meeting spaces. With excellent transit connectivity, including future Eglinton Crosstown LRT stations and nearby TTC bus routes, commuting is a breeze. A welcoming reception area and communal spaces foster productivity and networking, creating a vibrant environment for your business to thrive. **EXTRAS** Board Rooms, Printers and Scanners, Premium Coffee & Sparkling Water, Shared Kitchen Area, Internet, Smart Fob. (id:60365)
#18 - 1940 Eglinton Avenue E
Toronto, Ontario
Discover a dynamic Offices for professionals and growing teams in various sectors, including real estate, law, media, and more. These flexible office suites range from 117 sq ft to 413 sq ft, offering the perfect solution for businesses seeking adaptability and a professional environment. Enjoy 24/7 access to high-speed internet, well-appointed boardrooms designed for collaboration, and fully-equipped meeting spaces. With excellent transit connectivity, including future Eglinton Crosstown LRT stations and nearby TTC bus routes, commuting is a breeze. A welcoming reception area and communal spaces foster productivity and networking, creating a vibrant environment for your business to thrive. (id:60365)













