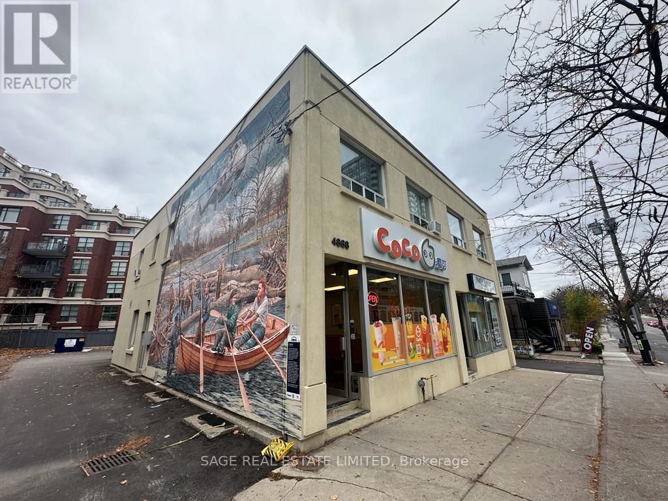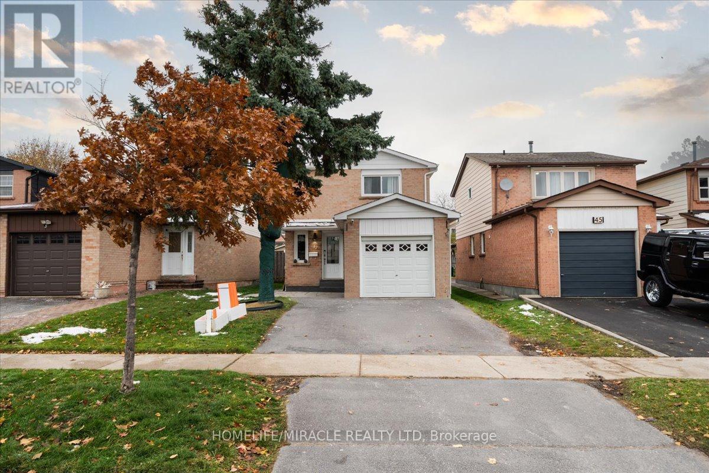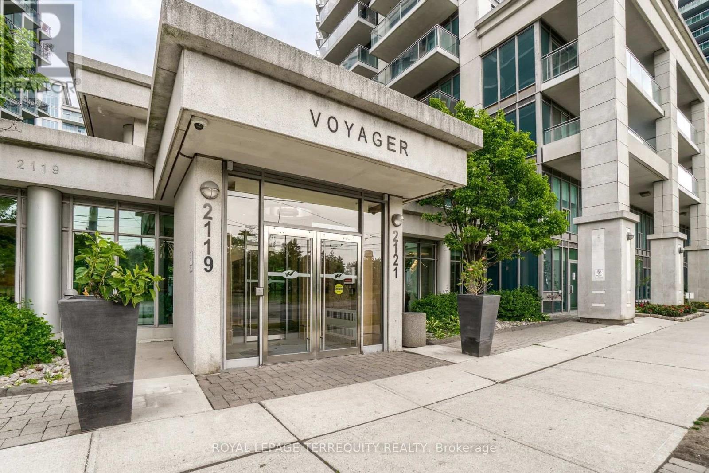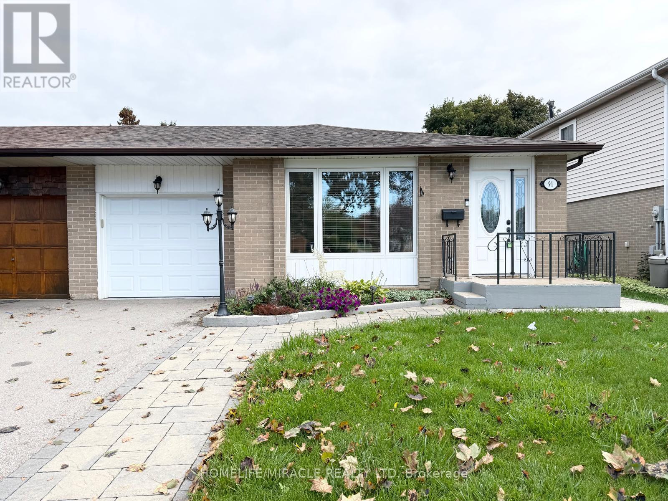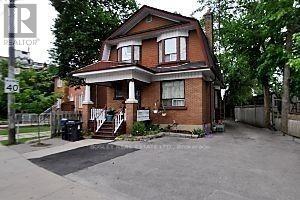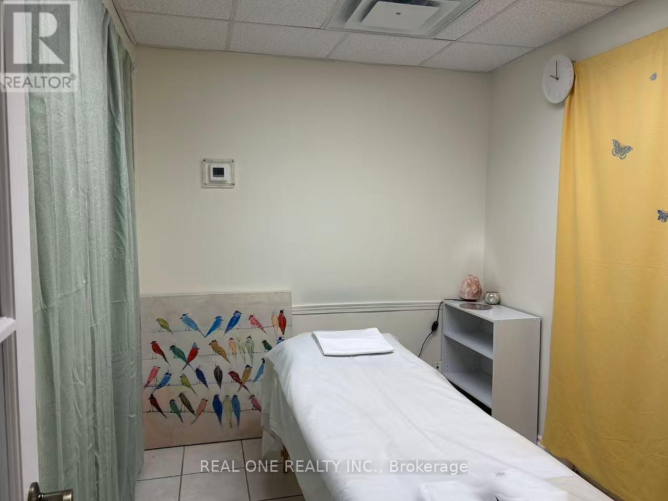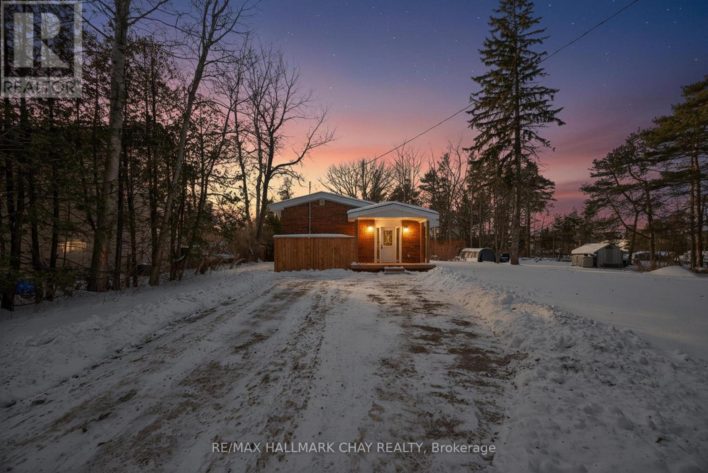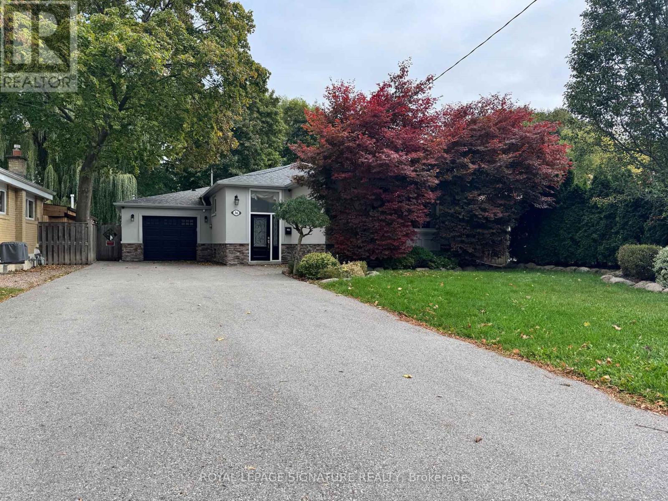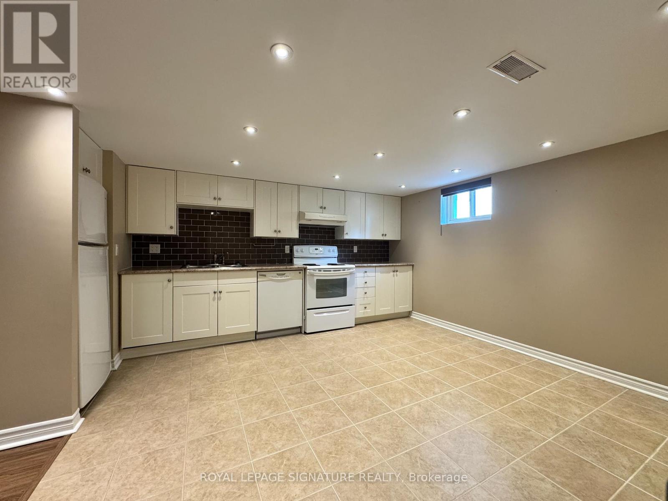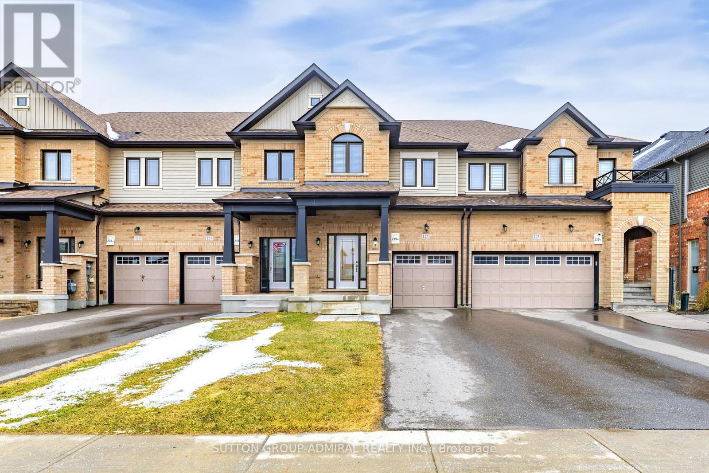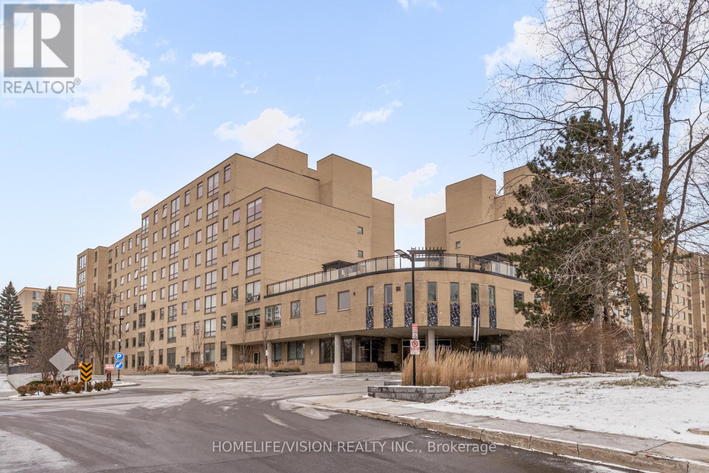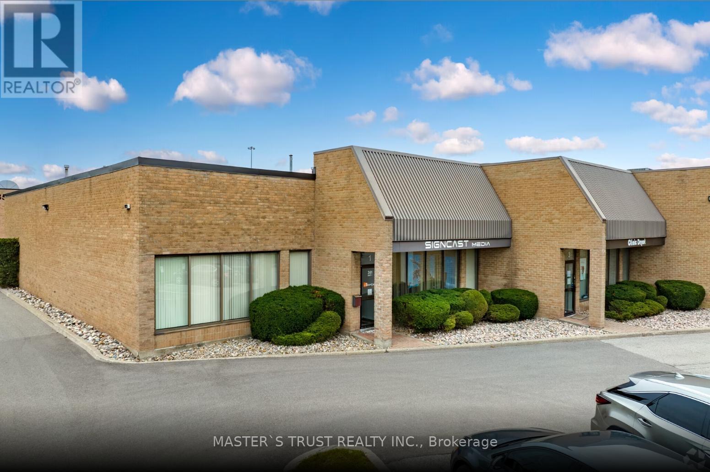2a - 4868 Dundas Street W
Toronto, Ontario
Cozy 1 Bedroom Apartment Conveniently Located At Dundas & Islington. Great Value To Live In A Highly Desired Neighbourhood. Transit At Your Door Step, And Walking Distance To Islington Subway Station Makes For An Easy Commute. Many Shops, Grocery Options, Restaurants & Cafes Along Dundas Or A Short Stroll To Bloor West. (id:60365)
47 Martindale Crescent
Brampton, Ontario
Beautifully upgraded, move-in-ready detached home! Renovated top to bottom, offering 4 bedrooms, 4 bathrooms, a modern kitchen, and two laundry areas. Bright open-concept main floor with a family room walk-out to a large deck and a fully fenced backyard.The finished basement features a private side entrance, 3-pc bath, bedroom, and separate laundry, ideal for extended family or flexible living.Located in a family-friendly neighbourhood, minutes to Hwy 410, GO Transit, schools, parks, restaurants, cafés, and shopping. A perfect blend of modern comfort, convenience, and space-ready to move in and enjoy. (id:60365)
506 - 2121 Lake Shore Boulevard W
Toronto, Ontario
Experience exceptional living at The Voyager at Waterview, a prestigious waterfront condominium. This bright, spacious corner unit offers an open-concept layout with approximately 869 sq ft of living space, featuring 2 bedrooms, 2 full bathrooms, and a functional layout that maximizes natural light. Enjoy morning coffee or evening relaxation with two private balconies, offering quiet exposure overlooking a landscaped courtyard. Designer Kitchen: Features a counter top with a convenient breakfast bar, stainless steel appliances. Primary Bedroom offers access to the main balcony, two double closets with custom built-ins, and a 4-piece ensuite washroom. Resort-Style Amenities: Building amenities include a 24-hr concierge, indoor pool, exercise room, sauna, party room, theatre room, and guest suites with rooftop Sky Lounge to host your parties. Prime Location: Steps from the waterfront trails, Humber Bay Shores Park, cafes, restaurants, quick access to the TTC, GO Train, and downtown via the Gardiner Expressway and to Pearson international and Billy Bishop airports. (id:60365)
91 Garside Crescent
Brampton, Ontario
Welcome to 91 Garside! This well-maintained home offers a functional layout with a bright, spacious living/dining area. Cook to your heart's content in a generous kitchen with ample storage and lots of counterspace. Outdoor Entertaining is a breeze with a private, fully fenced backyard. There are 3 bedrooms on the upper floor. The basement has a 4th bedroom, 2nd kitchen and a full washroom. Move-in ready -the entire home is freshly painted and cleaned. CONVENIENCE PLUS - Close to Bramalea City Centre, Chinguacoucy Park, William Osler Hospital & Humber College. COMMUTER'S DELIGHT: easy access to 407 & 410, Go Bus Terminal & Bramalea Bus Terminal & Pearson Airport. No Pets/No Smoking. Garage is not included. Use of shed included. Driveway can accommodate 2 car parking in tandem. Tenant responsible for all utilities. Furniture in pictures are for sale. Unsold furniture will be removed. (id:60365)
1 - 11 Church Street
Toronto, Ontario
Main Floor Of House, Steps To Ttc, Clost To Weston Go And Union Pearson Express. Private Entrance. Perfect For Single Or Couple. Please No Pets Or Smokers. Tenants To Provide All References And Credit Check, And Equifax Report. Tenant Must Have Insurance And Hydro Extra. (id:60365)
36 - 6033 Shawson Drive
Mississauga, Ontario
Holistic Wellness Clinic for sale in a prime Mississauga location! This 580 sq. ft. clinic has four treatment rooms and currently focuses on massage therapy, but it is suitable for various health services like physiotherapy, chiropractic, acupuncture, and more. The monthly rent is $2,500 (TMI and HST included). The lease has one year remaining, with an option to negotiate a new term. The business operates seven days a week, from 10 a.m. to 9 p.m., with a daily revenue of at least $350. This is an excellent opportunity with low expenses and high growth potential, currently operated solely by the owner. ** All business-related information, including but not limited to business numbers, is provided by the Seller and has not been verified by the Listing Brokerage. ** (id:60365)
8717 Beachwood Road
Wasaga Beach, Ontario
Welcome to 8717 Beachwood Road in the heart of Wasaga Beach - a fully renovated, move-in-ready gem that's been completely transformed from the studs up with no expense spared. This bright and modern home boasts all-new electrical service, brand-new plumbing, upgraded insulation, a new roof, new windows and doors, luxury vinyl plank flooring throughout, a stunning custom kitchen with quartz countertops and premium stainless-steel appliances, designer bathroom, and stylish LED lighting inside and out. Offering three spacious bedrooms, one full bathroom, and an open-concept living area drenched in natural light, it's the perfect blend of contemporary comfort and laid-back beach vibe. Ideal as a year-round family home, a carefree weekend cottage, or a high-demand short-term rental chalet, its unbeatable location puts you just a 5-minute stroll from the sandy shores of Wasaga Beach and only a quick 15-minute drive to Blue Mountain Village and the ski hills. Surrounded by trails, parks, shops, and restaurants, this turn-key property delivers four-season living at its finest - simply unpack and start enjoying the best of Wasaga Beach today! (id:60365)
Main - 36 Johnson Road
Aurora, Ontario
Main Floor With Extra Room In Basement. Nestled on a quiet, child-friendly street in the heart of the sought-after Aurora Highlands community, this delightful bungalow offers the perfect blend of comfort, privacy, and tranquility. Surrounded by mature trees and lush landscaping. The serene backyard feels like your own private retreat ideal for relaxing evenings, weekend gatherings, or peaceful morning coffee. Inside, this well-maintained home exudes warmth and character, featuring two full kitchens and a layout that suits both growing families and downsizers alike. The spacious living areas are bright and inviting, while the generous lot offers endless potential for outdoor enjoyment or future expansion. Lastly, The finished, heated garage is a standout feature, offering a dedicated workbench area for hobbyists, mechanics, or those in need of extra storage and workspace. Enjoy the rare combination of suburban charm and convenience, all just minutes from top-rated schools, parks, shopping, and transit. (id:60365)
Lower - 36 Johnson Road
Aurora, Ontario
Lower Level. Nestled on a quiet, child-friendly street in the heart of the sought-after Aurora Highlands community, this delightful bungalow offers the perfect blend of comfort, privacy, and tranquility. Surrounded by mature trees and lush landscaping. Inside, this well-maintained home exudes warmth and character, featuring kitchen and a layout that suits both growing families and downsizers alike. The spacious living areas are bright and inviting, while the generous lot offers endless potential for outdoor enjoyment or future expansionjust minutes from top-rated schools, parks, shopping, and transit. (id:60365)
123 Arnold Crescent
New Tecumseth, Ontario
Gorgeous freehold townhome in the desirable treetops community in Alliston. Bright and modern, open concept layout! 9Ft smooth ceilings on main. hardwood on main, 2nd floor hallway. Modern kitchen with quartz countertop, design glass backsplash, masssive centre island with breakfast bar, under-cabinet lighting, S/S appliances. Oak staircase with iron pickets. Large master bedroom with walk-in closet & 3pc ensuite with Frameless Glass Shower. 2nd floor laundry with sink and linen closet. Unspoilded basement with cold Room. 200 Amp electrical panel. Large fenced backyard. Walking distance to school. Just minutes From Park, Nottawasaga Golf Resort. Perfect location. Minutes from Hwy 400, easy access to top-tier shopping centers and local amenities. (id:60365)
807 - 326 Major Mackenzie Drive E
Richmond Hill, Ontario
**Custom Oak Mouldings** Penthouse Suite W/9Ft Ceilings **2 Parking Spots Clse To Elevator**Mirr'd Walls Thrught**Mirr'd Clst Drs In Mstr Bdrm & Entrance**Walk To Go Train, Schools, Shops***Engineered Hardwood floors****Sliding shower doors****In suite storage****2 Parking Spots(u44 owned) p7 exclusive use assignable (id:60365)
5&6 - 361 Steelcase Road W
Markham, Ontario
Located in the Centre of Markham's prime industrial zone, Quick access to Highway 404 and 407. Recently renovated industrial two units featuring brand-new carpet, painting and lighting. The office layout offers a combination of private offices, open workspaces, meeting rooms and kitchen, catering to a variety of needs. 3 washrooms and 2 drive-in doors. Unit 5 has a 30 KVA transformer and a 100 Amp panel. Unit 6 has a 45 KVA transformer and a 225 amp panel, two separated utility meters. (id:60365)

