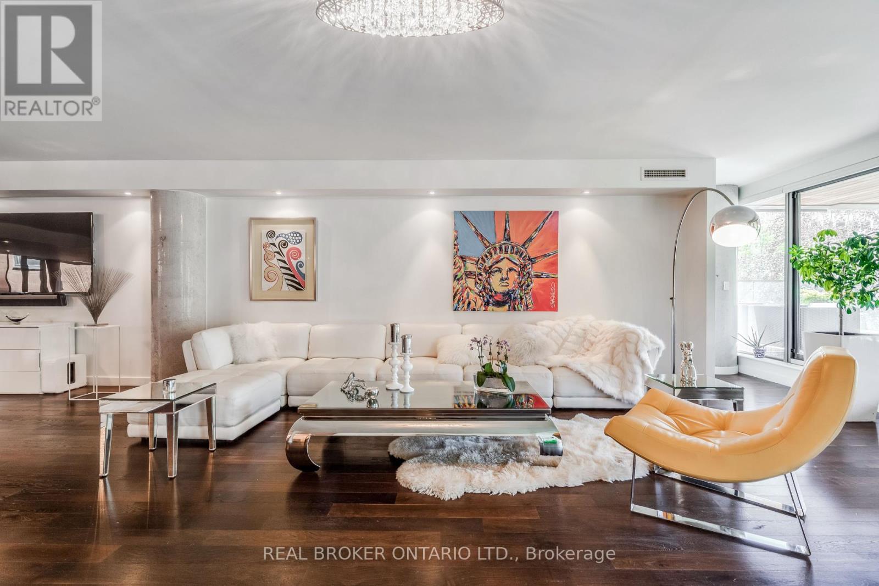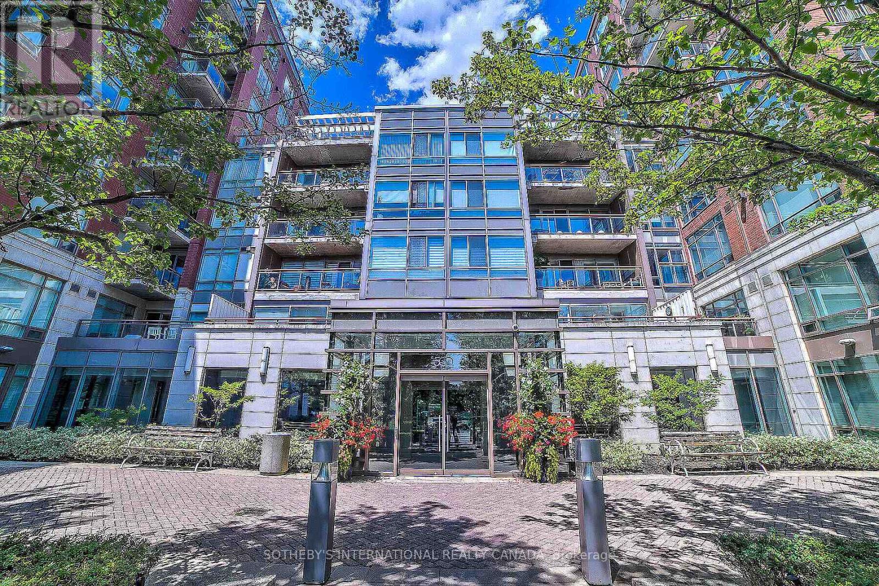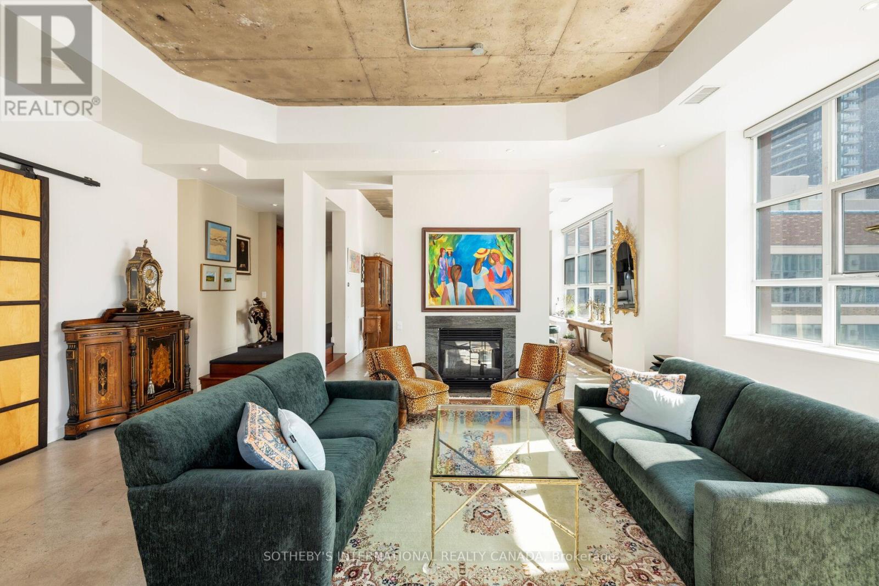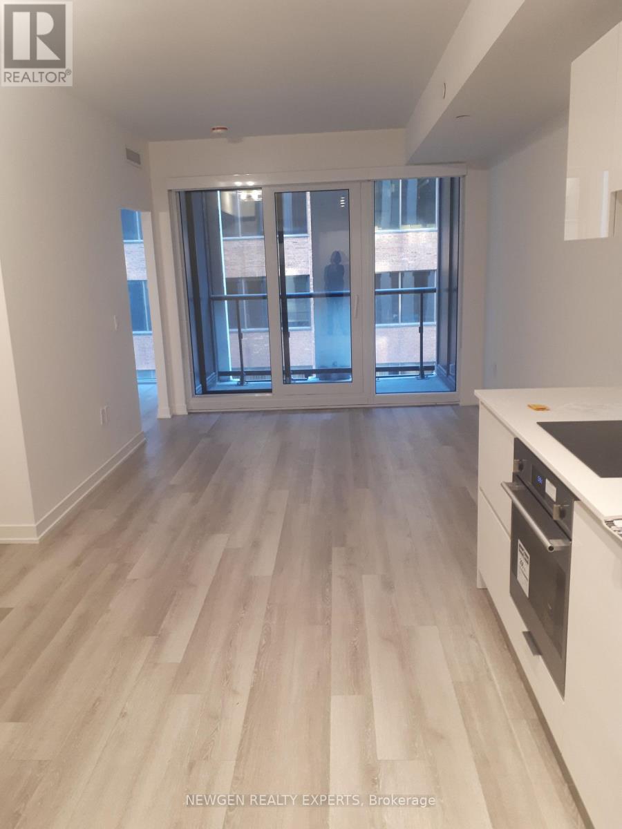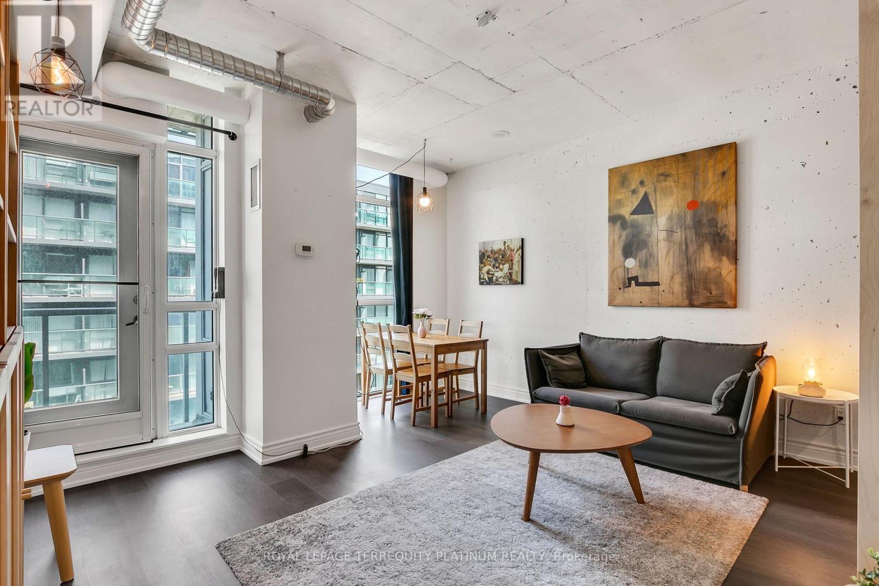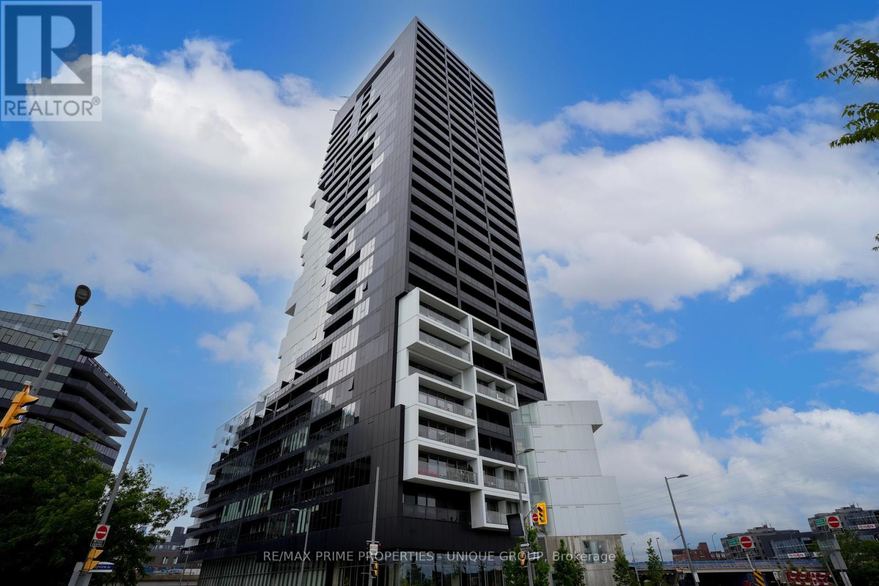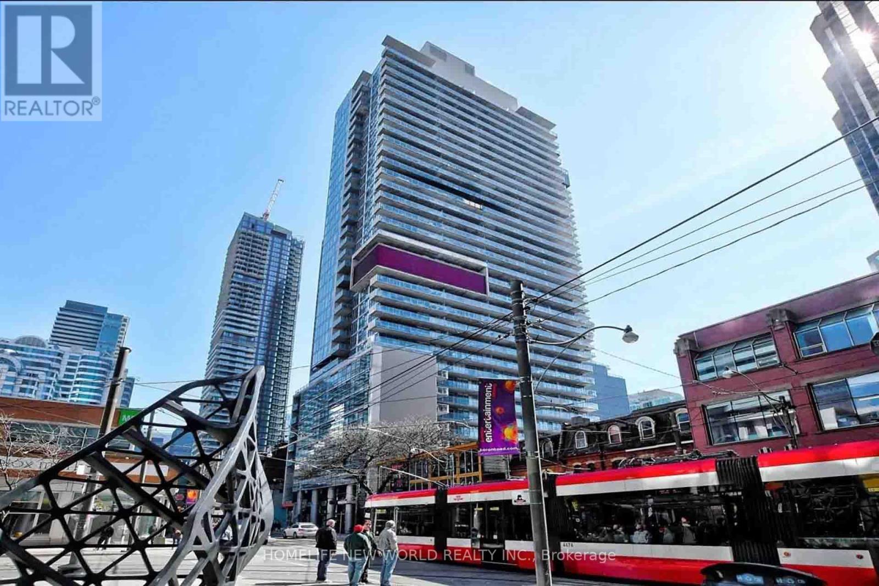205 Saint Peter Street
Whitby, Ontario
This move-in ready 2+1 bedroom, 2 bath all-brick home is perfectly located close to downtown Whitby, the 401, GO Transit, parks, and the Whitby waterfront walking trails. Situated in a quiet, mature neighbourhood on a spacious, private lot with a south-facing backyard, the property boasts mature pine trees and beautifully maintained English gardens that bloom all summer long with a variety of perennials. The landscaped and fully fenced yard is complemented by a large 4-car driveway, and front, back, and side entrances. Inside, you'll find updated finishes throughout, quartz counters in the kitchen, and separate laundry on both the main floor and in the basement. The renovated basement (2020) offers its own separate living space with a private entrance and kitchen, making it ideal for multigenerational living. Additional updates include a 200 Amp electrical panel, furnace and A/C (2020), and water heater (2021). With its modern upgrades, charming outdoor spaces, and functional layout, this home is truly move-in ready and waiting for you. (id:60365)
717 - 50 Mccaul Street
Toronto, Ontario
Experience boutique downtown living at Tridels FORM Condominiums. This thoughtfully designed 1-bedroom, 1-bath residence offers 586 sq. ft. of functional space with floor-to-ceiling windows that bring in natural light and highlight the modern finishes throughout. The sleek kitchen is equipped with built-in appliances, granite countertops, and contemporary cabinetry, seamlessly blending style and convenience. Additional features include in-suite laundry and a Juliette balcony. Set in the heart of Torontos cultural district, FORM places you steps from OCAD University, the Art Gallery of Ontario, Grange Park, the vibrant Queen West community, and St. Patrick subway. Premium building amenities include a concierge, a state-of-the-art fitness centre, a rooftop terrace with outdoor lounge, and inviting entertainment spaces. This is your opportunity to own a stylish urban home in one of Torontos most connected and creative neighbourhoods. (id:60365)
201 - 500 Wellington Street W
Toronto, Ontario
In a City of micro-condos, this one's a mega! An extraordinary opportunity in the heart of King West. With over 3400 sq.ft. of interior living and 900 sq.ft. of private outdoor space ( think sky yard!), Suite 201 at 500 Wellington offers scale and presence rarely found in Toronto's luxury market. One of only two suites on the floor, enjoy private elevator access, large scale principal rooms, and a thoughtful split- floor plan set the stage for a residence of distinction.Two expansive bedrooms with spa-inspired ensuites, a versatile den with walk-in closet, and two oversized terraces provide endless possibilities. Already impressive in proportion and flow, this home presents the perfect opportunity to update and curate the finishes to your exact tastes creating a one-of-a-kind residence in one of the city's most coveted boutique buildings. Steps to The Well and the best of King West: dining, shopping, culture, and green space, this is a rare chance to reimagine urban living at its absolute finest. (id:60365)
510 - 23 Hollywood Avenue
Toronto, Ontario
Stunning Open Concept SW Corner Unit! Excellent starter home for families located in the best location in North York. Over 1000 sqft of living space, 2 bedroom unit with large den that can easily fit a Queen size bed and desk or Dresser. Bright & Spacious, Beautifully updated foyer appointed in contemporary ceramic floors. Engineered hardwood flooring throughout. Kitchen Features Stainless steel appliances (Maytag Range, Whirlpool Fridge & Dishwasher, High output exhaust fan), quartz countertops with extra overhang for eat-in bar and under-mounted double bowl sink, marble tiled backsplash and large faux marble porcelain floor tiles.The Airy Living & Dining area features large windows and double walkouts to a spacious balcony where you can enjoy your morning coffee or dine outdoors. Rest in your luxurious large principal bedroom with enough space for a King size bed and features a large walk in closet with organizers and an ensuite bathroom with deep soaker tub. The building has been updated with hotel-like contemporary finishes (New hallways, lobby, modern elevators, Keyless smartphone entry system), 24hrs concierge, pool/spa, bowling alley and much more. One of the lowest $/sqft maintenance fees in the neighbourhood & fees includes ALL Utilities. Located in a highly sought after top ranking school district: Avondale PS & Cardinal CArter SS, very close to Hwy 401 access, North York Central Library, Toronto Civic Center - Mel Lastman Sq., restaurants galore, shopping, etc. (id:60365)
17 Erica Avenue
Toronto, Ontario
Welcome to 17 Erica Avenue, a stunning 2,641 above grade sq. ft. family home tucked away on a quiet cul-de-sac in one of Clanton Parks most sought-after pockets, with direct access to Clanton Park just steps away. Situated on a generous 56 x 109 ft lot, this spacious 3+2 bedroom back-split offers an ideal blend of comfort, function, and versatility.The main floor features a bright combined living and dining area and a large, fully equipped kosher kitchen with abundant cabinetry, two dishwashers, two ovens, two microwaves, two sinks, and a generous island, perfect for hosting family gatherings and holidays. Upstairs, you'll find three spacious bedrooms and a full bathroom.The primary bedroom contains a private ensuite and walk-in closet.The ground level presents a warm family room with a walkout to the backyard, ideal for a library, office, or casual living space. This level also includes an additional bedroom, perfect for guests or an in-law suite. The basement adds even more versatility with a separate entrance, an extra kitchen (great for Passover or entertaining), another bathroom, and an additional bedroom, ideal for rental income potential or extended family living. Step outside to a private, beautifully sized backyard, perfect for family entertaining, summer barbecues, and children's play. Located in the heart of Clanton Park, this home offers the perfect family setting close to parks, schools, places of worship, shopping, major highways, and transit. Please note: The garage depth has been modified to enable a mudroom improvement, therefore one car fits in the garage. (id:60365)
505w - 500 Queens Quay W
Toronto, Ontario
Waterfront living at its finest! This bright and spacious 2-bedroom suite is thoughtfully designed and beautifully appointed, offering a perfect balance of comfort and style. Nestled within a quiet south-facing courtyard, the home provides peace and privacy while still being just steps away from the city's best attractions. Enjoy world-class live music, theatre, sporting events, fine dining, and charming cafés right at your doorstep. Large windows fill the space with natural light, highlighting the elegant furnishings and creating a warm, inviting atmosphere. Residents have access to a wide range of luxurious amenities, including 24-hour concierge service, a BBQ terrace for entertaining, indoor and outdoor hot tubs, fully equipped fitness rooms, guest parking, and more. Whether relaxing at home, entertaining friends, or exploring the vibrant waterfront community, this suite offers an exceptional lifestyle in an unbeatable location. (id:60365)
Ph1 - 155 Dalhousie Street
Toronto, Ontario
Overflowing with personality, this stylish and sun-filled New York-style hard loft conversion commands an unparalleled view of thriving downtown Toronto from your house in the sky. The heart of the city pulses just outside your door, but inside is your oasis. Ideally positioned in the dynamic and diverse Church-Yonge Corridor, this 2-bedroom, 2.5-bath home with 2,487 square feet of living space offers easy access to the entire city. Astonishing 24-foot ceilings in the entrance foyer create an airy, relaxed vibe that designers have maximized for elegance and comfort. The main level is an art lovers dream with ample well-lit wall space, library shelving, a two-sided fireplace and polished concrete flooring. A gourmands kitchen with Bertazzoni gas stove and microwave, custom double-level cabinetry, cork flooring, and a professional size, extra large, granite-topped centre island beckons culinary creativity. Upstairs, the primary bedroom suite envelops you in serenity with a gas fireplace, jacuzzi tub, dual vanities, and panoramic skyline views through floor-to-ceiling windows unrivalled by any in this city. Multiple walkouts lead to an enormous private rooftop terrace (1,220 sq. ft.)with southern, western and northern views that includes shack with shelves, fridge, and water/gas hookups for convenient outdoor entertaining or just enjoying a quiet evening beverage. Amenities Include Basketball Court, Gym, Rooftop Indoor Pool, Rooftop Dog Park. Don't Miss Out on this Unique Loft! (id:60365)
423 - 121 St Patrick Street
Toronto, Ontario
This stunning 2-bedroom, 2-bathroom. Modern, spacious, and filled with natural light, this suite boasts laminate flooring throughout the living, dining, and kitchen areas. The sleek kitchen is equipped with built-in appliances, a stylish backsplash, and contemporary finishes. One parking spot is included. Located in an unbeatable downtown location, you're just steps from St. Patrick subway station, OCAD, Queens Park, major hospitals, grocery stores, the Financial District, top-rated restaurants, bars, and daily essentials. Don't miss your chance to live in one of Toronto's most vibrant communities! (id:60365)
937 - 15 Iceboat Terrace
Toronto, Ontario
Step into urban living at Parade Condos in CityPlace this fully upgraded downtown gem features soaring 9' ceilings and approximately 495 sqft of impeccably finished living space, plus a 32 sqft balcony. The ultra-modern kitchen is a culinary dream with dark-stained wood painted ceiling, wall-to-wall pantry, high-end stainless-steel Miele appliances, and sleek quartz counters with an under-mounted sink. Spa-inspired bathroom impresses with a custom marble-tile vessel sink. Situated steps from TTC, Rogers Centre, The Well, and the Entertainment, Financial & Theatre districts, this home puts you at the centre of everything. Youll also love access to the expansive 8-acre Canoe Landing Park right next door, perfect for Sunday strolls or soaking upthe skyline. Dont miss this rare opportunity to live in style and convenience. Your downtown lifestyle starts here. (id:60365)
1606 - 150 Sudbury Street
Toronto, Ontario
True Loft Living at Westside Gallery Lofts in Prime Queen West! Where Little Portugal meets Liberty Village, this stylish condo puts you in the middle of Toronto's most dynamic west-end neighbourhoods. Just steps to local landmarks like The Drake Hotel, The Gladstone, Trinity Bellwoods Park, plus endless cafes, galleries, boutiques, and nightlife. Transit, the GO Train, and major routes are all close by, making commuting simple. Inside, enjoy soaring 9+ ft exposed concrete ceilings, an open-concept living/dining space with a walkout to your balcony, and a large bedroom retreat. The modern kitchen features stainless steel appliances and granite counters.Building amenities include a fully equipped gym, meeting room, guest suites, and visitor parking. (id:60365)
2603 - 170 Bayview Avenue
Toronto, Ontario
Stunning views of the Toronto skyline from this bungalow in the sky. Live in the award winning River City 3 building in the heart of the waterfront community. Renowned designers Saucier & Perrotte did a fantastic job combining elegance with functional layouts. State of the art amenities include a rooftop pool, yoga studio, fitness centre, guest suites, craft/hobby room, and conference spaces. Hard loft style includes exposed concrete ceilings, spacious rooms, and a large balcony to take in breathtaking sunsets from. (id:60365)
2401 - 375 King Street W
Toronto, Ontario
* Bright Unit W/Ultra Wide Layout And 9' Ceilings * Floor To Ceiling Full Width Windows W/Unobstructed West Views * Over 550Sf Incl Huge Balcony * Partial Lake Views * Quartz Countertops * Premium Aaa Location At King & Spadina! * Ttc Streetcar & Tim Hortons, Gym, Restaurants, Shopping, Lcbo, Groceries, Theatre, And More All Within Minutes Walking Distance! * Don't Miss Your Opportunity For This Unique Unit!! (id:60365)



