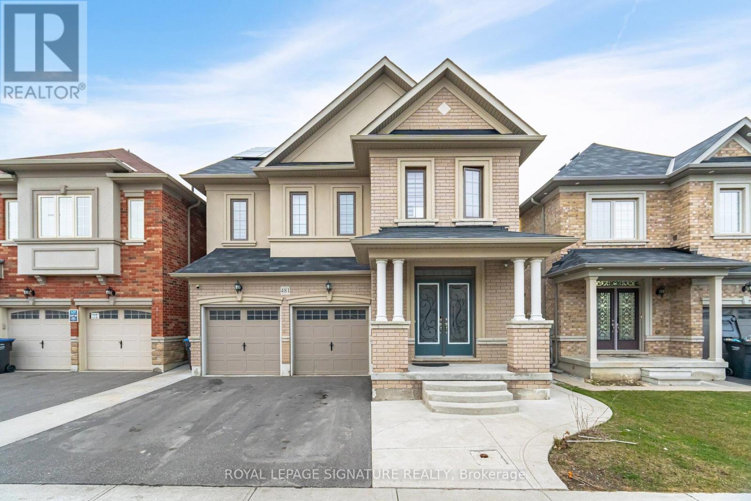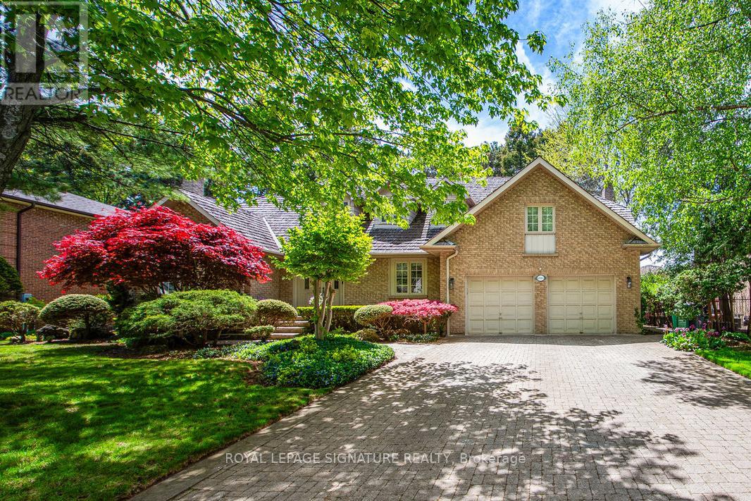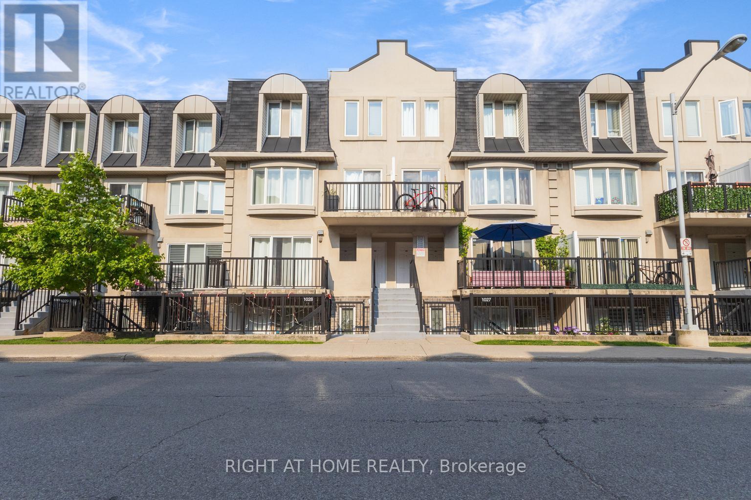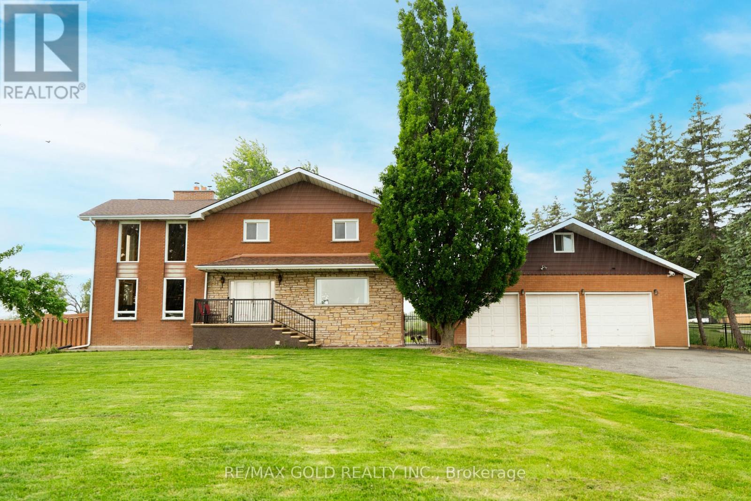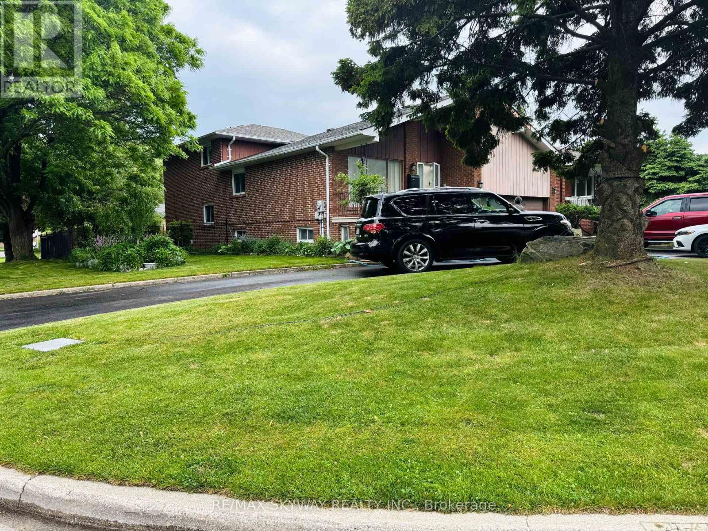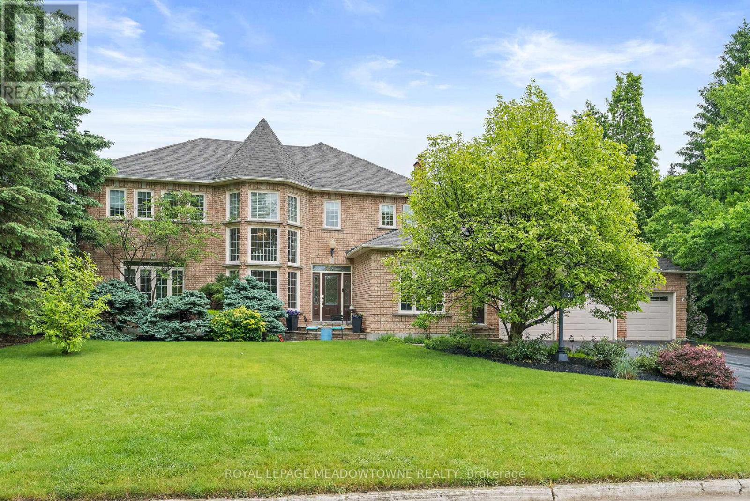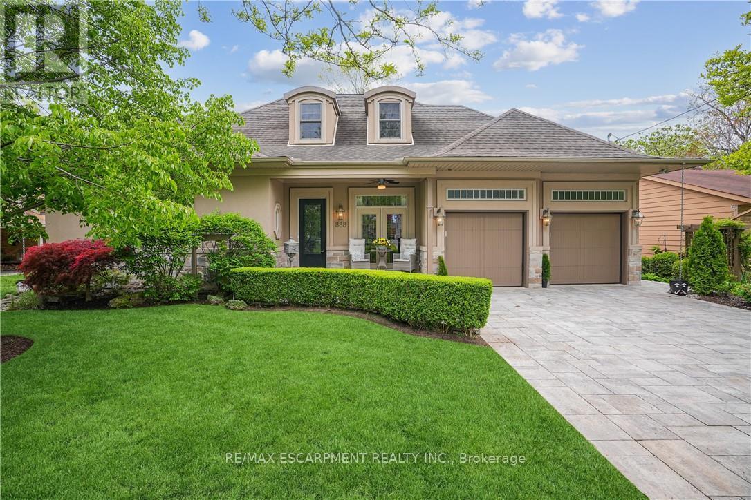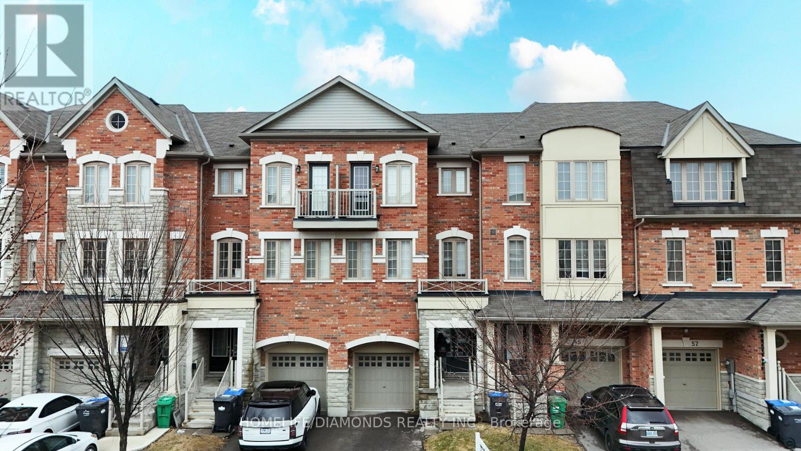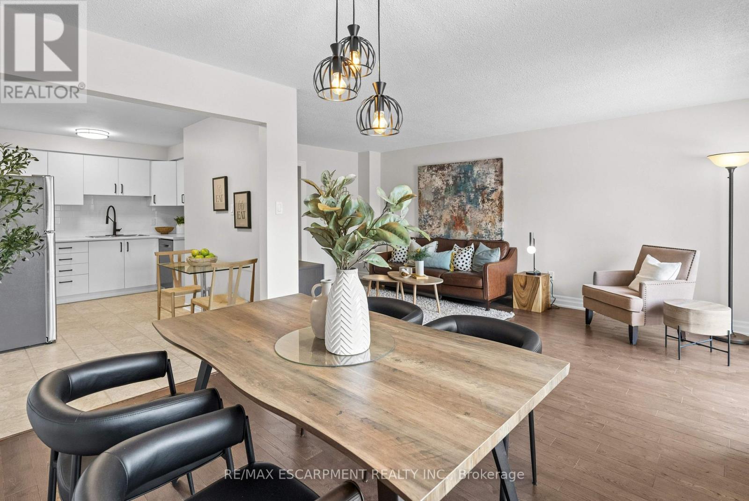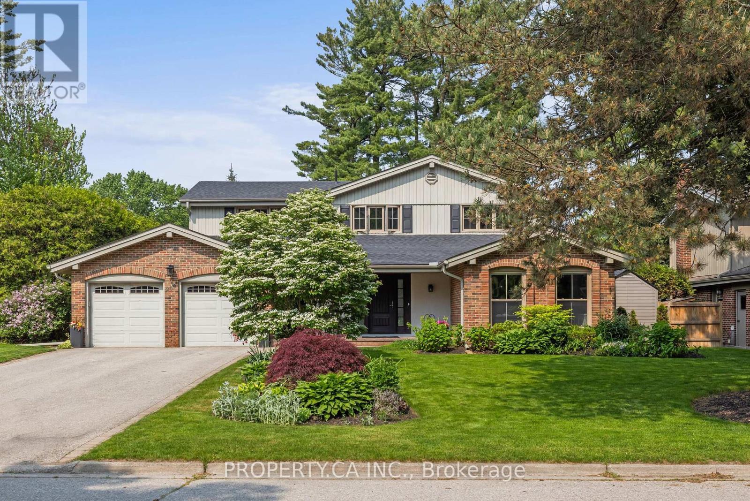481 Brisdale Drive
Brampton, Ontario
Welcome to this stunning detached home offering spacious living with 5+2 bedrooms and 7 washrooms ideal for large families or those in need of extra space! Located in a sought-after neighborhood, this home combines modern comfort with exceptional functionality. The main floor boasts a bright, open-concept layout with generous living and dining areas and large windows,perfect for entertaining. The kitchen is fully equipped with sleek appliances, ample counterspace and storage, making it a chef's dream. The fully finished basement features a large living area, laundry room, kitchen, separate entrance also includes 2 additional bedrooms with its own ensuite bathroom with heated flooring and shower jets! perfect for extended family or potential income. Energy efficiency is at the forefront of this home with its solar panel system that helps lower your energy bills while contributing to a greener lifestyle. Outside,enjoy a private backyard ideal for relaxation or outdoor gatherings. Quiet and family-friendly neighborhood close to parks, schools, shopping, and transit options. Don't miss out on this rare opportunity to own a beautifully maintained home with plenty of space, convenience, andmodern upgrades. (id:60365)
269 Royal Oak Court
Oakville, Ontario
You absolutely don't want to miss this exceptional classic Tudor style 5 Bedroom family home with double garage and charming mullioned windows, situated in the highly sought-after Enclaves of College Park. Perfectly situated on a quiet cul-de-sac on the west side of the street, this is perfect for a growing family. Spend this summer in your own private back garden oasis, complete with the in-ground salt water pool, fully fenced for safety, plus plenty of space for kids to play under mature trees. Convenient pool house with electricity. Step inside the designer style door entrance to the welcoming Foyer with attractive staircase leading upstairs. The generous Living Room overlooks the peaceful tree-lined street, while the formal Dining Room offers lovely views of the pool and garden. The Family Room, with its attractive angel stone gas fireplace, offers generous space for relaxing with your family. Doors to the garden. Any gourmet cook will appreciate the renovated Kitchen with heated floor, granite counters, built-in appliances, SubZero fridge, pot lighting, and a convenient breakfast counter. From here, step directly out to the deck and garden. Hardwood flooring flows through the main living areas of the main floor, accented by granite sills at the entrance to the rooms. Upstairs, the Primary Bedroom, including a renovated 3-Piece Bathroom & walk-in closet, occupies one side of the house for privacy. 4 additional spacious Family Bedrooms and a 5-piece Family Bathroom with double sinks to alleviate the early morning rush complete the second level. The 5th Bedroom can easily double as a home office. The Lower Level features a spacious Rec Room for family fun, along with a partially finished room ready to become an extra Bedroom with rough-in plumbing already in place. Additional Cold Storage, Store Room and Utility Room. In-Ground sprinkler system. Schedule your private viewing today and make this dream home yours! (id:60365)
4086 Summit Court
Mississauga, Ontario
Welcome to 4086 Summit Court, an exquisite residence nestled in Mississauga's prestigious Bridlepath Estates. With over 4500 sq. ft. of meticulously designed living space, this executive home boasts a stately but warm presence. The striking front entrance features beautiful custom moulding and an elegant chandelier, flooded by sunlight. The expansive family room, complete with a cozy fireplace and custom built-in wall unit provides an inviting space for relaxation. The main floor includes a bright and spacious home office with French doors. The large, updated kitchen offers granite countertops, gas stove custom built-in refrigerator, and eat-in area that overlooks the beautiful backyard deck, ideal for indoor-outdoor entertaining. The mudroom/laundry room provides additional functionality for everyday living. The upper level hosts four generously sized bedrooms, each with well-appointed closets. The luxurious primary suite is a true retreat, featuring an elegant ensuite with sleek finishes, a stylish vanity room with built-in counter and sink, a glass-enclosed shower, and a deep soaking tub. Dual walk-in closets provide ample storage. The spacious basement extends the living space, offering a versatile recreation room used as a gym, extra office working space, and an updated bathroom with shower. The meticulously landscaped backyard is a private zen-inspired oasis, complete with a large deck, a flowing artificial pond, and a charming pergola. Enveloped by mature trees for ultimate privacy, this space is perfect for outdoor entertaining. Located minutes from the University of Toronto Mississauga campus, GO Transit, and Credit River Parkland, this exceptional home combines elegance, comfort, and convenience. With ample parking for up to 6 cars and no sidewalk, this rare offering is perfect for those seeking a refined lifestyle in a tranquil setting. Dont miss the opportunity to make this extraordinary property your own! (id:60365)
14 Corvette Court
Brampton, Ontario
Welcome To The Highly Sought-After Community Of Fletcher's Meadow in Brampton * Perfect 3 Bedroom Semi-Detached Home On A Premium Ravine Lot With No Sidewalk * The All-Brick Exterior Adds Timeless Curb Appeal * The Open Concept Layout Features Premium Hardwood Floors Throughout The Main Floor With Tiles In The Kitchen * Pot Lights Throughout * Creating A Bright And Spacious Atmosphere * The Cozy Gas Fireplace In The Living Room Is Perfect For Relaxing * While The Spacious Master Bedroom Provides A Tranquil Retreat * Step Outside To Enjoy The Walkout Deck * Overlooking Breathtaking Views Of A Beautiful Ravine Lot * Ideal For Outdoor Entertaining * This Home Is Ideally Located Close To Amenities Such As Grocery Stores, Pharmacies, Parks, And Bus Stops * Just Steps Away From Cassie Campbell Community Centre, Its Nestled In A Remarkable Neighborhood With Easy Access To Schools, Trails, And A Variety Of Local Conveniences! (id:60365)
2083 - 65 George Appleton Way E
Toronto, Ontario
Gorgeous 3-Bedroom Stacked Townhouse located in a quiet, well-maintained complex. Bright and spacious open-concept layout with a sun-drenched living and dining area, featuring a walk-out to 2 balconies. Spacious primary bedroom with a large closet and its own ensuite. A must-see! Comes with a locker and two conveniently located underground parking spaces. Close to all amenities, TTC, GO Transit, hospitals, parks, and just minutes to Highways 400 and 401, shopping, and schools.This unit virtually staged. (id:60365)
13080 Centreville Creek Road
Caledon, Ontario
Welcome to your serene escape just minutes from the city! This meticulously maintained farmhouse offers an idyllic sanctuary while keeping you connected to urban conveniences. With a freshly renovated bathrooms that exudes comfort and modernity, every detail has been designed with care.This property features a detached garage with room for 15 cars plus ample parking in the driveway, making it perfect for families, guests, or even for those looking to start a small business or hobby. Picture hosting gatherings with friends and family or simply enjoying the extra space for your vehicles.The farmhouses neat and clean aesthetic invites you to envision your perfect living space. Imagine cultivating your garden, setting up a cozy fire pit, or simply soaking in the tranquility that this home provides.Experience the best of both worlds: the charm of country living paired with close proximity to the citys amenities. Whether you're looking for a family home, a peaceful weekend getaway, or a space to unwind, this farmhouse has it all! **EXTRAS** PLEASE SEE VIRTUAL TOUR FOR MORE PICTURES. (id:60365)
15 Maidstone Crescent
Brampton, Ontario
## Spacious All Brick 5 level Detached Backsplit with Double Garage ## Main Floor Family Room with Walk Out to Sunroom ##Stylish Centre Hall Plan ## Large Circular Driveway ## Fenced Yard ## Beautiful Landscape Lot ## Garden Lovers Delight ## Prestigious "M" Section - Desirable Location ## Close to all Amenities ## Price to Sell !! (id:60365)
3 Thomas Court
Halton Hills, Ontario
Stunning Executive Home in Prestigious Wildwood Estates Welcome to this exceptional family residence located in the coveted Wildwood Estates, set on a beautifully landscaped half-acre lot with mature trees offering ultimate privacy. Boasting over 3,000 sq. ft. of thoughtfully designed living space, this home features a three-car garage, in-ground pool, and a cabana with a full 3-pieceoutdoor bathroom, creating the perfect backyard oasis. Inside, you'll find newly finished hardwood floors, an upgraded kitchen (2017) with stone countertops overlooking the family room, backyard and pool and featuring a double walkout to the backyard ideal for entertaining. A separate staircase to the basement offers flexibility for a nanny or in-law suite. The primary retreat is a luxurious haven with a renovated 2020 5-piece ensuite featuring heated floors, soaker tub glass rain shower with water jets. The suite also features a wet bar for morning coffee, and his-and-hers walk-in closets. The second and third bedrooms are connected by a beautifully updated Jack-and-Jill bathroom with new broadloom carpeting, while the fourth bedroom includes its own private 3-piece bath. This is the ideal home for a successful family to raise children and create cherished memories in a tranquil, executive setting. New septic 2016, roof 2018, furnace 2021, carpeting 2024 kid bedrooms and office, driveway paved 2020, cabana roof vent 2020, pool winter safety cover 2022, pool heater 2022, pool deck resurfaced rubber krete 2019, pool liner2019, pool house with 3 piece bathroom. (id:60365)
888 Partridge Drive
Burlington, Ontario
Luxury Ravine Living in Prestigious Birdland - Where Quality Meets Nature Originally built by the builder for their own family, this exceptional custom home is a showcase of quality, craftsmanship, and thoughtful design. Located in Aldershot's highly sought-after Birdland neighbourhood, it backs directly onto a private ravine and is surrounded by mature trees and lush, professionally landscaped gardens. From the moment you arrive, the curb appeal is undeniable. Step inside and you're greeted by soaring 10-foot ceilings, elegant finishes, and a layout designed for both refined living and everyday comfort. The main floor offers a luxurious primary suite with a beautifully appointed ensuite, a formal dining room perfect for entertaining, and a private home office for today's lifestyle needs. The gourmet eat-in kitchen is the heart of the home, featuring custom cabinetry, high-end appliances, and a cozy wood-burning fireplace. The oversized great room offers tranquil views of the ravine and seamless indoor-outdoor flow. Upstairs, a private second bedroom with its own ensuite is ideal for guests. The fully finished walkout lower level is bathed in natural light from large above-grade windows and offers a spacious recreation room, a second fireplace, a 4-piece bath, and a bright, inviting third bedroom-perfect for teens, extended family, or overnight guests. There's also a dedicated workshop for hobbyists or handy persons. Outside, unwind on the rear patio or enjoy the beautifully landscaped gardens that make this home feel like a private retreat. Just minutes from the lake, Burlington Golf & Country Club, downtown Burlington, trails, and the GO Station-this is luxury living with the best of nature and city convenience at your doorstep. (id:60365)
43 Sprucewood Road
Brampton, Ontario
ATTN FIRST TIME BUYERS/ INVESTORS!!!! Bright, Spacious, Executive 3 bedroom Townhome! FREEHOLD! 3 Car Parking. Direct Exterior Access to your Private Backyard! Perfectly situated in the desirable Heart Lake East community! With direct garage access, no sidewalk!, a private backyard, and close proximity to the breath-taking Heart Lake Conservation Park, highway 410, Trinity Commons shopping, Brampton Civic hospital, Turnberry Golf Club, parks, nature trails, excellent schools, and more, this home has it all!!! Ideal for families. (id:60365)
1 - 4197 Longmoor Drive
Burlington, Ontario
Welcome Home to beautiful Longmoor Drive, in south Burlington. Don't miss out on this incredible 1677 square foot, end unit townhome, nestled beside Burlington's Centennial Bikeway in the highly sought-after Nelson school district backing onto Iroquois Park with no rear neighbours. Complete with 4 large bedrooms, 3 bathrooms and a blank slate in the basement - there is nothing left to do but pack your bags and move on in. A great family friendly complex, with everything one could need nearby, this home is waiting for you to make new memories. Book your personal showing today. (id:60365)
269 Beechfield Road
Oakville, Ontario
Welcome to 269 Beechfield Road where timeless charm meets modern living in the heart of Eastlake, one of Oakville's most sought-after neighbourhoods. Nestled on a quiet, tree-lined street, this 5-bedroom, 4.5-bath home is set on a beautifully landscaped lot with a double car garage, covered breezeway, and parking for six. Inside, you're greeted by a carpet-free, sun-drenched interior featuring hardwood flooring throughout. The sunken living room, with vaulted ceilings, fireplace, custom built-in shelving, and soft natural light, sets a peaceful tone. Entertain in the formal dining room or gather in the open-concept kitchen, complete with a generous island, another fireplace, and recently updated appliances. A light-filled office addition offers two work spaces perfect for remote work or creative pursuits. Upstairs, four spacious bedrooms include a luxurious primary suite with a spa-like ensuite and a second bedroom with its own ensuite, ideal for guests or teens. Two additional bedrooms share a full bath. The fully finished basement includes a rec room, a fifth bedroom, a full bathroom, a fitness zone, and ample storage offering space for family fun and functionality. Outside, enjoy your private oasis featuring a versatile layout with an in-ground saltwater pool, a lush garden area, and a patio. Additional features: 3 fireplaces, updated laundry, security system (2021), and backyard shed. Located near top-ranked schools (OTHS, Maple Grove, St. Mildreds), parks, trails, and Lake Ontario, with easy access to highways and GO Transit. This is more than a house, it's where you feel at home. (id:60365)

