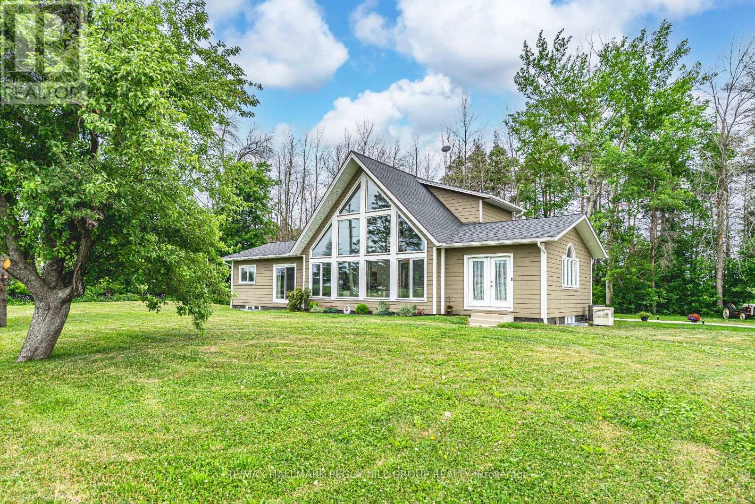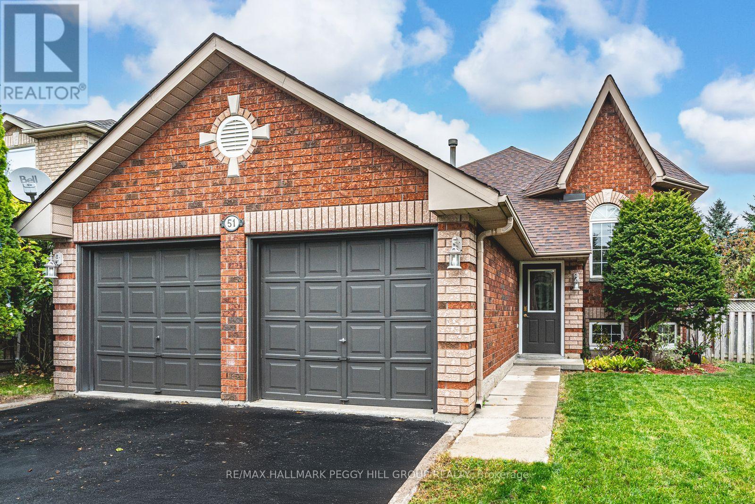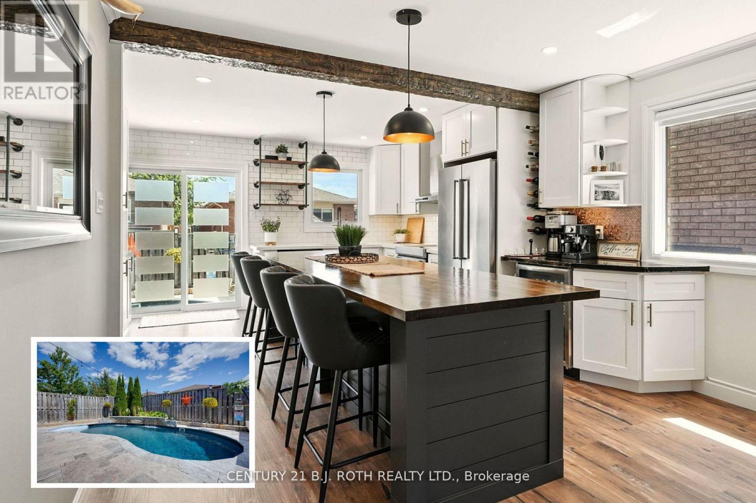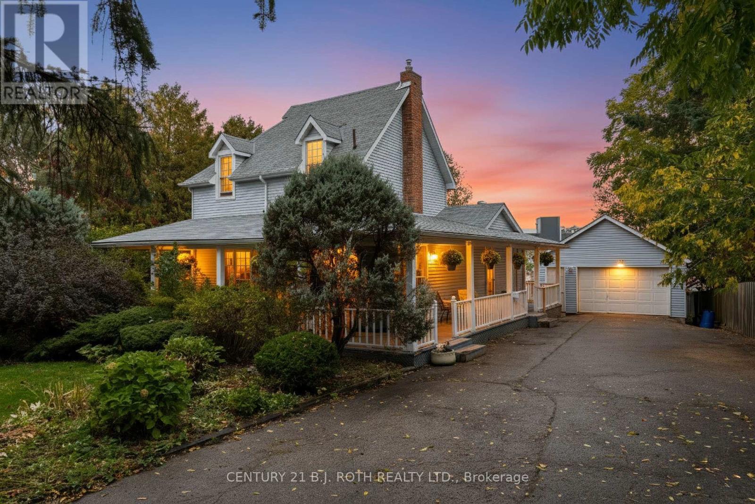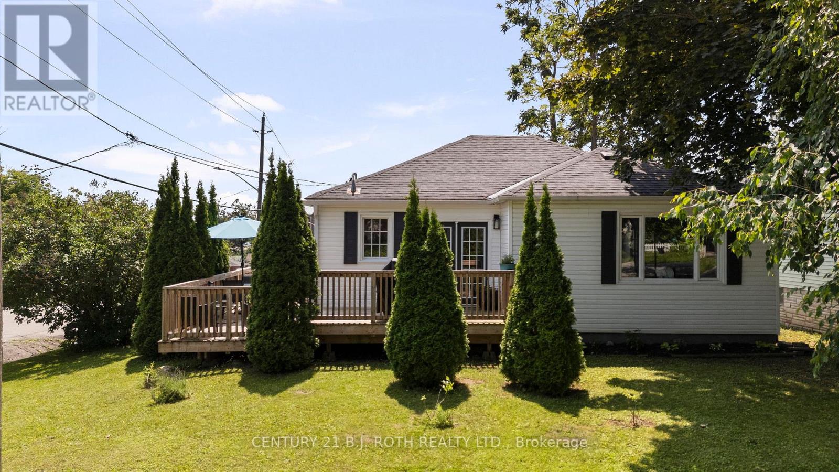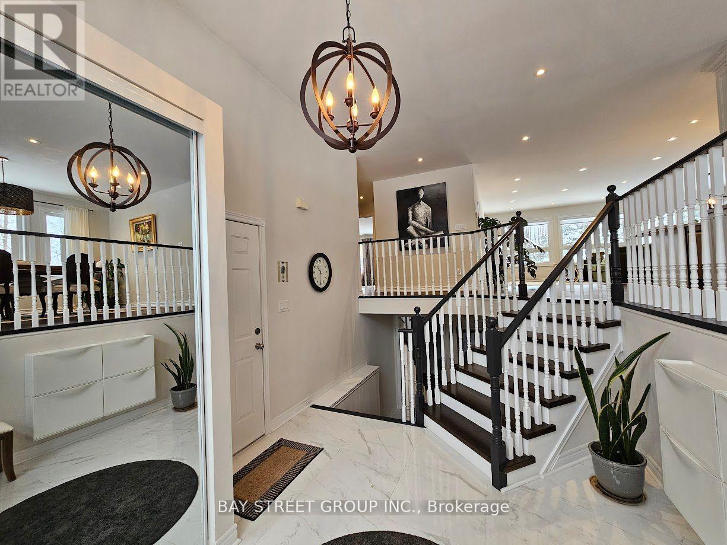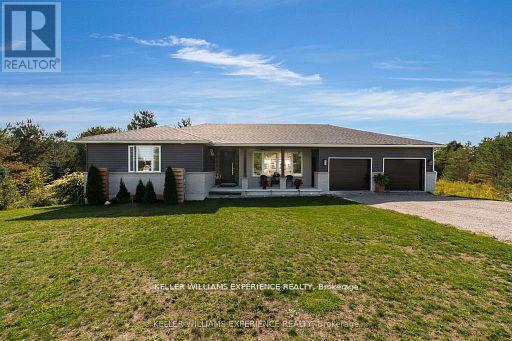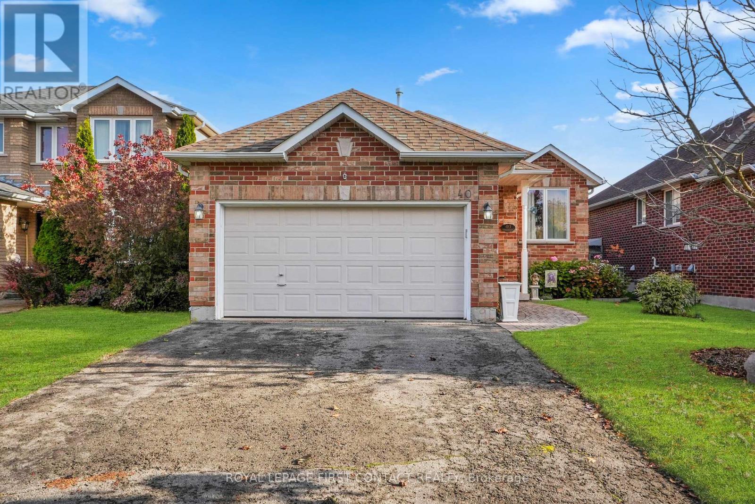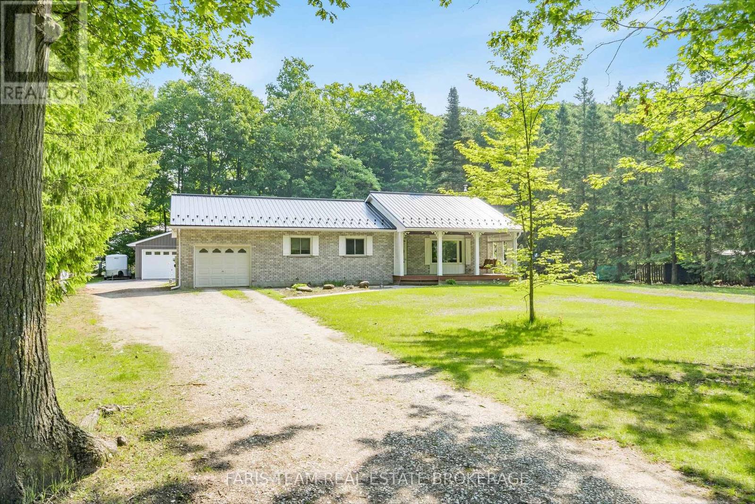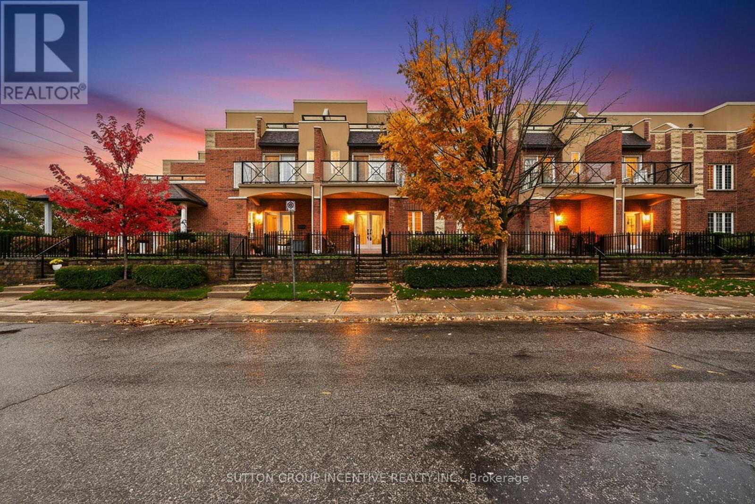103 41st Street S
Wasaga Beach, Ontario
Top 5 Reasons You Will Love This Home: 1) This distinctive five bedroom, four bathroom bungaloft offers an impressive 3,152 square feet of bright, airy living space, featuring a soaring 20' ceiling in the living room and a beautifully lofted upper level that adds character and spaciousness 2) Enjoy the comfort of a generous primary suite complete with a private ensuite and walk-in closet, along with a second bedroom and full bathroom conveniently located on the main level 3) The upper loft includes its own bedroom and bathroom for added privacy, while the fully finished basement provides two more bedrooms, a full bathroom, and a large recreation area, ideal for guests, in-laws, or teens 4) The thoughtful layout includes an inviting eat-in kitchen, a cozy gas fireplace, and a walkout to the deck leading to a fully fenced backyard, offering a seamless balance of natural light, comfort, and everyday functionality 5) Located in the peaceful Bird Streets neighbourhood, just minutes from the white sandy shores of Georgian Bay. 2,018 above grade sq.ft. plus a finished basement. (id:60365)
3086 Emperor Drive
Orillia, Ontario
Step into this beautiful detached 2-storey home located in the heart of Orillia's highly sought-after West Ridge community! Bright and spacious, the main floor boasts an open-concept layout perfect for modern family living. Enjoy a chefs kitchen featuring a gas range, oversized island, and two separate dining areas, ideal for hosting large gatherings. The cozy living room is anchored by a natural gas fireplace, and convenient main floor laundry, inside garage access, and a large entryway add to the functionality. The unfinished basement offers endless potential with a rough-in for a bathroom design your dream rec room, home gym, or additional living space to suit your needs. Upstairs, you'll find four spacious bedrooms, including a generous primary suite with double doors, a walk-in closet, and a luxurious 5-piece en-suite. An additional 4-piece bath serves the remaining bedrooms. The backyard is low-maintenance and built for entertaining with a full deck, private hot tub and gazebo, sports pad, armour stone landscaping, and just the right amount of green space for kids or pets to play. All of this, within walking distance to parks, top-rated schools, Costco, Rotary Place, and the best shopping and restaurants in West Ridge. With quick access to Hwy 11, this home is the perfect blend of convenience, comfort, and style. (id:60365)
1783 County Road 6 S
Springwater, Ontario
BOLD ARCHITECTURE, LUXURY UPGRADES, A HEATED 3-BAY SHOP, & SEPARATE 200 AMP SERVICE TO BOTH THE HOUSE & THE SHOP ON OVER HALF AN ACRE OF COUNTRY LIVING! Step into this 2019 Linwood home offering over 3,300 sq ft of finished living space on a beautifully landscaped half-acre lot, just minutes from downtown Elmvale. Enjoy an unmatched lifestyle close to Wasaga Beach, the Elmvale Jungle Zoo, Tiny Marsh, parks, schools, a library, an arena, and beloved community events like the Maple Syrup Festival and Fall Fair. This property is designed to impress, with a striking A-frame roofline, oversized triple-pane windows, double-door entry, manicured gardens, a stone patio, gazebo, and full landscape lighting with built-in irrigation. The heated and insulated detached shop with 3 garage doors, a commercial-grade Liftmaster opener, and dedicated 200 amp service is a dream for hobbyists and professionals alike. Inside, vaulted ceilings with exposed Douglas Fir beams, floor-to-ceiling windows, skylights, and designer LED lighting create an unforgettable interior. The modern kitchen boasts quartz counters, dark shaker cabinets, tile backsplash, an under-mount sink, island seating, and premium Jennair appliances, opening to a stylish dining space with wide patio doors, and a breathtaking living room. A skylit family room and two main floor bedrooms served by a 4-piece bath elevate everyday comfort, while a custom maple staircase with an engineered steel mono stringer leads to a loft-style primary suite with a custom walk-in closet and an ensuite with an air jet tub and imported Italian glass shower. The partially finished basement adds a rec room, bedroom, full bath, and a utility room with a tankless water heater, softener, UV system, and 4-filter water treatment. With a Generac and blown-in insulation for added efficiency, every detail is thoughtfully crafted to create an extraordinary lifestyle, and a truly rare opportunity to live and entertain in style! (id:60365)
51 Golden Eagle Way
Barrie, Ontario
RAISED BUNGALOW WITH ENTERTAINER'S YARD FEATURING SALTWATER POOL, FINISHED WALKOUT BASEMENT & GARAGE WITH INSULATED WORKSHOP! 51 Golden Eagle Way sits near the end of a quiet cul-de-sac in Barrie's north end, offering a raised bungalow with impressive curb appeal and a backyard designed for summer living. A red brick exterior, evergreen-lined lot, and freshly resealed driveway with parking for four create a striking first impression. The attached double-car garage with inside entry includes half of the space converted into an insulated workshop, with the option to revert back, and comes complete with a garage door opener. The main floor showcases an open-concept layout with newer luxury vinyl plank flooring, crown moulding, and fresh paint, anchored by a living room with a soaring ceiling that adds light and dimension. A well-equipped kitchen features stainless steel appliances, pantry cabinets, a built-in desk nook, and a walkout to the multi-tiered back deck overlooking the pool. In the primary bedroom, a walk-in closet pairs with a 4-piece ensuite featuring a stand-up shower and corner jacuzzi tub, plus a walkout to the deck. A finished walkout basement extends the living space with a rec room warmed by a gas fireplace, two additional bedrooms, a full bathroom, a large laundry room, and a walkout to the back patio. With a backyard built for cannonballs and a basement made for movie nights, this #HomeToStay truly has it all! (id:60365)
55 Holly Meadow Road
Barrie, Ontario
Nestled in the heart of the coveted Holly neighbourhood, 55 Holly Meadow Road is a rare offering blend elegance with modern functionality. From the moment you arrive, impeccable curb appeal sets the stage: professionally landscaped gardens, an interlock walkway, and an in-ground sprinkler system create a grand yet inviting welcome. Inside, natural light pours into a thoughtfully designed, sun-filled interior, where every inch exudes sophistication. Smooth ceilings, designer light fixtures, and sleek pot lights illuminate rich updated floors, while timeless crown moulding and classic wainscoting add architectural charm. At the heart of the home lies a truly exceptional chefs kitchen - fully renovated with no detail overlooked. Featuring an oversized island with generous storage and seating, quartz countertops, stainless steel appliances, a wine fridge, custom coffee station, and subway tile backsplash, this kitchen is as beautiful as it is functional. Undermount sensor lighting and expansive windows highlight the finishes and frame serene views of the backyard retreat. The primary suite is a private haven, complete with a designer feature wall, a walk-in closet, and views of the backyard oasis. The main bathroom is a show piece - offering a walk-in glass waterfall shower, heated towel rack, double vanity, and elevated spa-like finishes designed for pure relaxation. The fully finished lower level offers remarkable versatility with two additional bedrooms, a 4-piece bathroom, and a sprawling recreation room ideal for a home gym, theatre, or games lounge. Step outside to your private resort. Professionally landscaped and paved with luxurious travertine stone, the backyard boasts an in-ground heated saltwater pool with a calming water feature. Surrounded by multiple lounging and dining areas, this serene outdoor space offers total privacy - an entertainer's dream and tranquil sanctuary in one. *Living room can be easily condensed to make space for additional dining area. (id:60365)
70 Baldwin Lane
Barrie, Ontario
An extraordinary opportunity to own a piece of Barries history in the heart of Allandale. Set on a massive 101 x 235 mature, tree-lined lot, this 1870-built century home offers unmatched privacy and tranquillity rarely found within city limits. A long, private driveway stretches nearly 100 feet from the road, opening to reveal this historic residence, perfectly nestled among towering trees in complete serenity. A detached garage/workshop with power includes a bonus lower level, ideal for a hobbyist, home gym, or studio, while parking for 810 vehicles adds incredible convenience. The homes wrap around porch features an impressive 12 x 40 covered front veranda - a peaceful space to relax through summer evenings or rainy days alike. Blending timeless craftsmanship and vintage charm, the interior offers four bedrooms (one on the main floor) and two full bathrooms, including a renovated 4-piece bath and foyer with heated floors. Natural light fills every room with treed views throughout, while the private, landscaped backyard showcases lush gardens, a raised deck, and room for a potential pool oasis or garden suite. Upstairs are three spacious bedrooms and a full bath, complemented by the original staircase and character hardwood flooring beneath the current finishings. Updates include structural work to the porch, newer porch and garage shingles, eavestroughs, and west-side foundation waterproofing. Located just minutes to the Allandale Waterfront GO Station, Kempenfelt Bay, downtown Barrie, and steps to Shear Park and St. John Catholic School and Church, this rare, character-filled home offers a once-in-a-generation opportunity to own a century property on an estate-sized lot in one of Barries most sought-after neighbourhoods. (id:60365)
307 Linwood Avenue
Orillia, Ontario
Great opportunity for first-time buyers or those looking to downsize! This charming 2+2 bedroom home sits on a beautiful corner lot surrounded by mature cedars, offering both privacy and curb appeal. Inside, you'll find a spacious living room with modern touches throughout and a bright, open layout ideal for everyday living. The fully finished basement features brand new carpet, a large recreation room, and two additional bedrooms perfect for guests, a home office, or extra family space. Centrally located just minutes from Soldiers Memorial Hospital and the downtown core, and within walking distance to McKinnell Square Park and a variety of amenities, this home combines convenience with comfort. Add in low property taxes, and this move-in-ready gem is one you wont want to miss - quick closing available! (id:60365)
469 Ramblewood Drive
Wasaga Beach, Ontario
Welcome to this stunning, fully renovated all-brick bungalow in the heart of Wasaga Beach's sought-after West End! Nestled on a premium 62' x 131' lot and siding onto the scenic park trail system, this beautiful home offers the perfect blend of nature, convenience, and luxury. Located short walk from future Costco site and just minutes from local amenities, trails, breathtaking beaches, and the vibrant communities of Collingwood and The Blue Mountains, you'll enjoy the best of four-season living right in your neighborhood. Boasting nearly $200,000 in premium upgrades, this home has been thoughtfully redesigned with exceptional quality and attention to detail. As you enter through the elegant double-door front entry, a grand foyer welcomes the entire family in style. With over 3,250 sq ft of exquisitely finished living space, this home offers 5 spacious bedrooms and 3 full bathrooms ideal for families, entertainers, or those needing room to grow. The open-concept main floor is bathed in natural light from oversized windows and features rich Hickory hardwood floors, smooth ceilings, and modern pot lighting throughout. The massive primary suite includes a luxurious ensuite bath and walk-in closet. All principal rooms and bedrooms are generously sized and designed for both comfort and functionality. Step out to the expansive 16' x 20' deck, perfect for entertaining or relaxing under the stars. The beautifully finished basement offers even more living space, ideal for a home theatre, gym, or guest retreat. Additional highlights include:1)Double car garage with inside entry and pull-down loft access for extra storage 2)Concrete driveway and sidewalk 3)Gated side yard with room to store your RV or boat 4)Beautiful backyard providing space and privacy ***This exceptional property delivers luxury, space, and lifestyle just moments from everything Wasaga Beach and surrounding areas have to offer. Dont miss this opportunity to own a home that truly stands out! (id:60365)
153 Rue Eric
Tiny, Ontario
Welcome to a home where family comfort meets everyday convenience. Set on a quiet street among other quality homes, this bungalow offers a warm and inviting layout perfect for creating lasting memories. One of the homes standout features is the two-level, over 1200 sqft garage perfect for vehicles, storage, or hobbies, and sure to be appreciated by any family needing extra room. The open main floor brings everyone together, with a bright kitchen featuring quartz countertops, a large island, stainless steel appliances, and a walk-in pantry ideal for busy mornings and family dinners alike. Upstairs, the primary suite is a relaxing retreat with its own walk-in closet and ensuite, while additional bedrooms provide space for kids, guests, or even a home office. The fully finished lower level expands your options with a spacious rec room, kitchenette, and walkout to the yard, along with two more bedrooms and a full bathroom. Just minutes from local beaches and only a short drive to shopping, dining, and schools, this home offers the space, location, and lifestyle every family is looking for. (id:60365)
40 Felt Crescent
Barrie, Ontario
Welcome to this charming all-brick 2+2 bedroom bungalow nestled in the highly sought-after Kingswood community, one of Barrie's most desirable and family-friendly neighbourhoods. This delightful home offers exceptional value in a location that truly has it all, just minutes from Lake Simcoe's waterfront, beautiful beaches, scenic trails, excellent schools, parks, libraries, shopping, dining, and convenient access to the GO Train for easy commuting. Why buy a townhouse when this lovely detached bungalow with an oversized 1.5-car garage, inside access, and a 4-car paved driveway is available? Set on a fully landscaped 40-foot lot with a covered front entry, this home welcomes you with outstanding curb appeal and timeless brick construction. Inside, you'll find a warm and inviting layout with a perfect blend of hardwood, ceramic, and cozy carpet flooring throughout. The main living area is bright and spacious, featuring a welcoming gas fireplace that adds comfort and charm to every season. The kitchen offers both function and style, complete with a walkout to the rear deck-ideal for morning coffee or summer barbecues overlooking the private, fully fenced backyard.The lower level expands your living space beautifully, offering two additional bedrooms and a spacious recreation room with an electric fireplace that creates a cozy retreat for movie nights or guests. Enjoy peace of mind with thoughtful comfort features including an owned furnace and air conditioner, electric humidifier, and water softener, all designed to keep you comfortable year-round. Outside, the backyard is a private haven complete with a deck and handy garden shed, perfect for entertaining or quiet relaxation. This wonderful home combines warmth, functionality, and incredible value in a truly exceptional location where community charm and convenience come together seamlessly. Amazing value, come and take a look today while it's still available! (id:60365)
1941 Vespra Valley Road
Springwater, Ontario
Top 5 Reasons You Will Love This Home: 1) This ranch bungalow showcases attractive curb appeal and sits on over half an acre, combining peaceful rural living with quick access to Barries amenities, schools, shopping, restaurants, and commuter routes less than 10 minutes away 2) A standout 40'x28' detached workshop (2020) offers full insulation, radiant in-floor heating, 100-amp service, and year-round functionality, making it ideal for hobbyists, trades, or serious storage needs 3) The inviting heart of the home is a custom cherry wood kitchen with a large centre island, providing the perfect setting for entertaining, meal prep, or gathering with family and friends 4) Designed for comfort and convenience, the home features three bedrooms on the main level, an attached garage with inside entry, and the lasting security of a newer metal roof (2021) 5) Outdoors, enjoy a spacious back deck overlooking mature trees, while nature enthusiasts will love nearby trails, including direct access to the Trans Canada Trail for biking, strolling, or exploring the great outdoors. 1,177above grade sq.ft. plus a finished basement. (id:60365)
23 White Oaks Road
Barrie, Ontario
CONDO LIVING, BUT BETTER! STUNNING WATER VIEW TOWNHOUSE CONDO. PRIVATE TERRACES WITH ABILITY TO HAVE A BBQ, GARDENS AS WELL AS A PRIVATE GARAGE. ALL THE PERKS WITH NONE OF THE WORRIES! OPEN BRIGHT CONCEPT WITH HARDWOOD FLOORS, 2 SPACIOUS BEDROOMS EACH WITH ITS OWN ENSUITE FOR ULTIMATE PRIVACY & CONVENIENCE. BONUS WATER VIEW ROOM PERFECT AS AN OFFICE/LIBRARY/OR RELAXATION SPACE. EXPANSIVE TERRACES OVERLOOKING BREATHTAKING WATER VIEWS, IDEAL FOR MORNING COFFEES OR EVENING SUNSETS.DOUBLE CAR GARAGE WITH AMPLE SPACE FOR VEHICLES AND ADDITIONAL STORAGE. ENJOY PEACE AND LUXURY WITH STUNNING VIEWS AND MODERN AMENITIES. QUICK CLOSING AVAILABLE! (id:60365)



