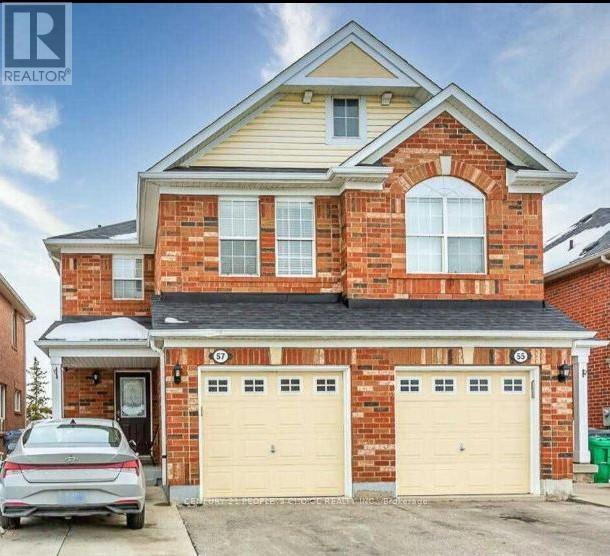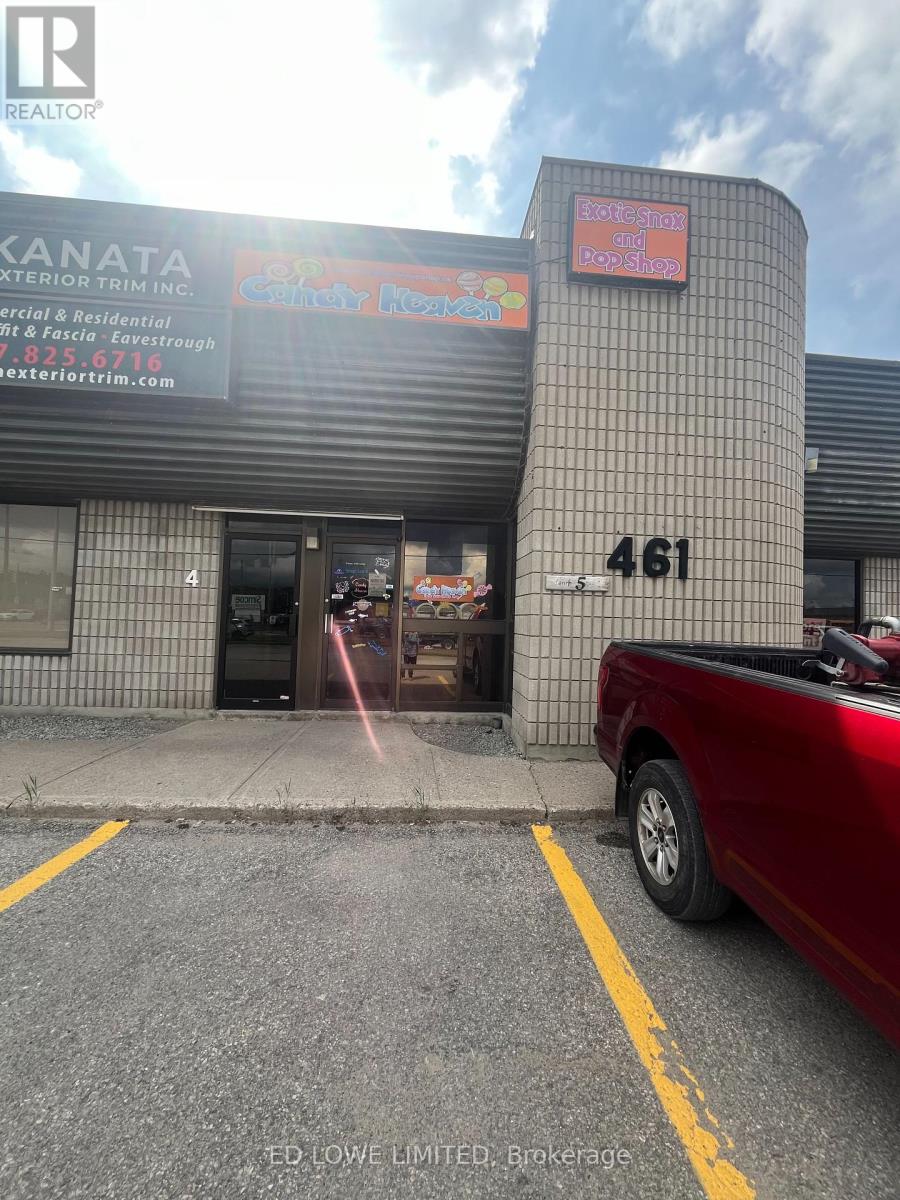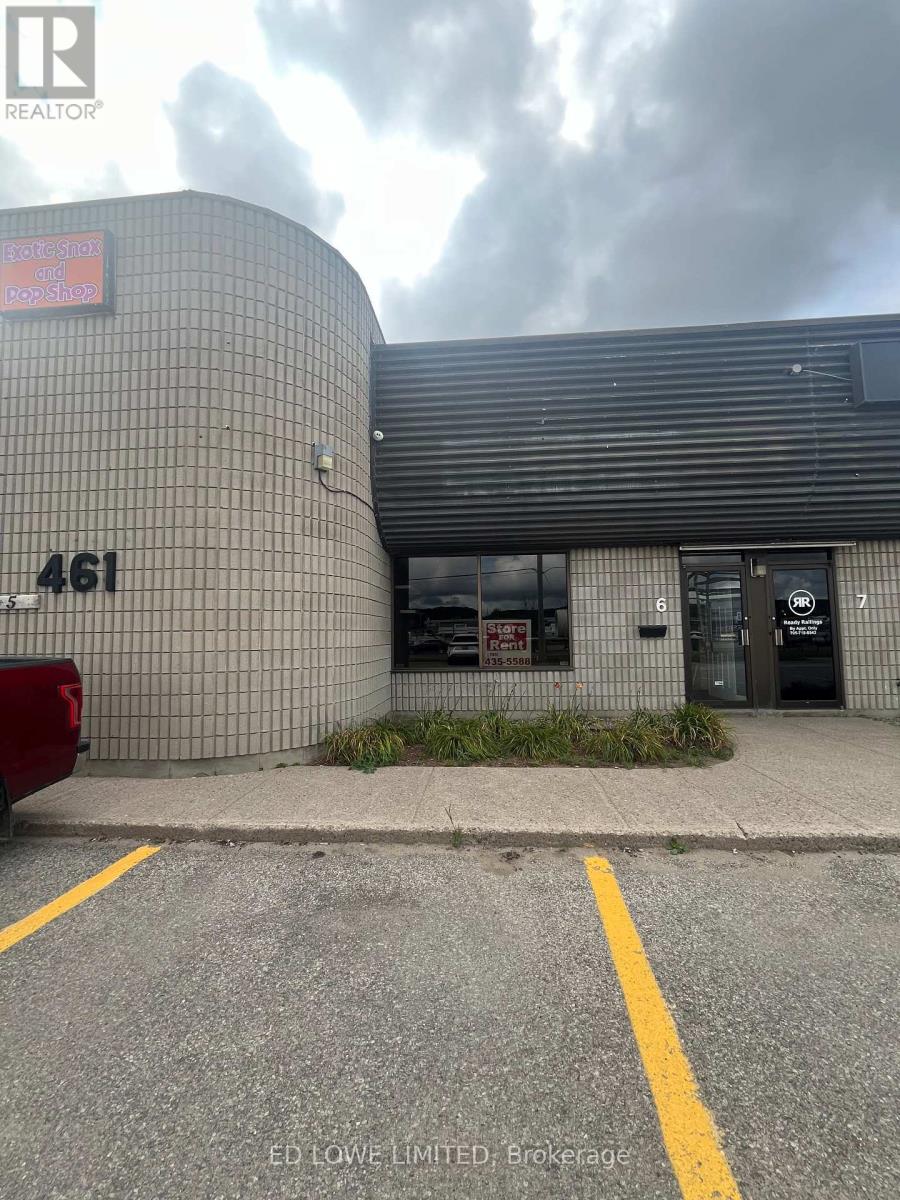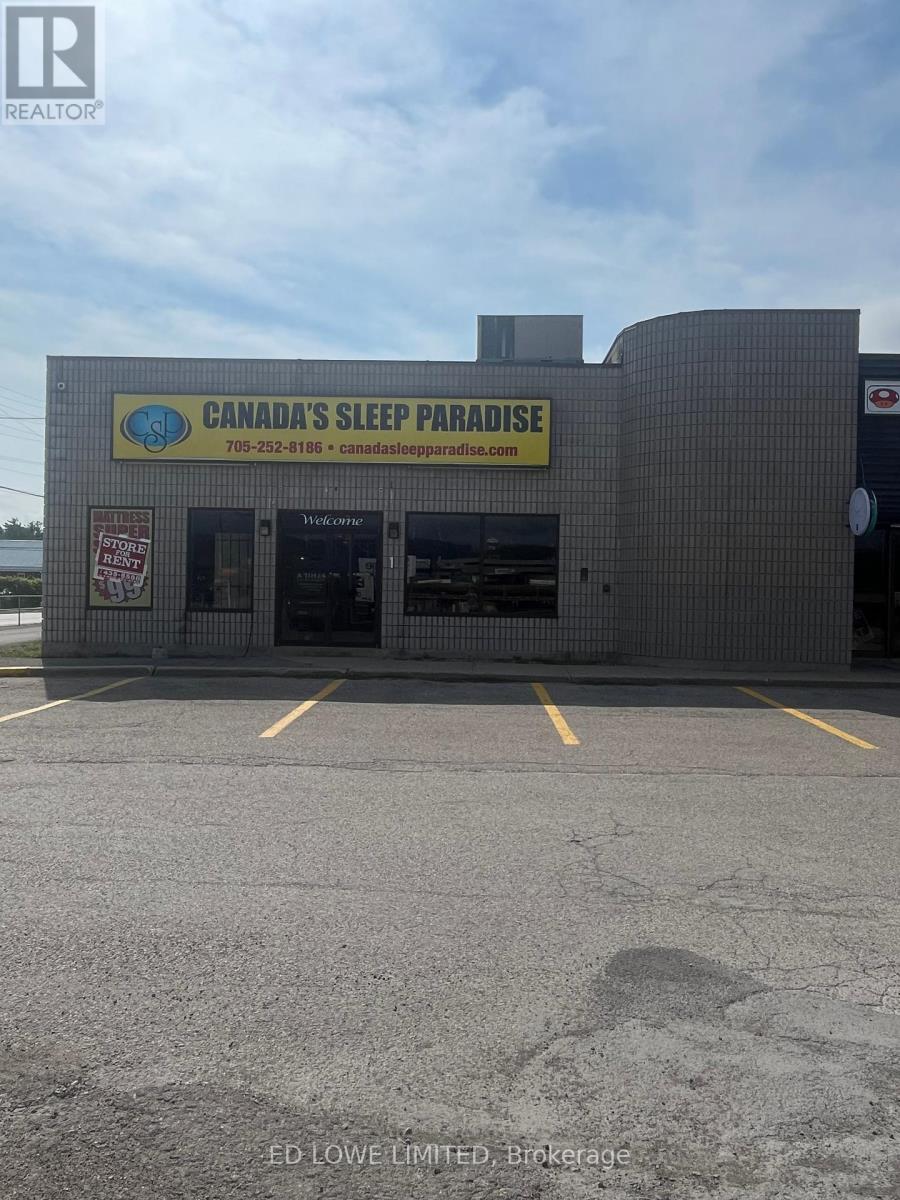3102 - 1 The Esplanade
Toronto, Ontario
Be sure to check out the 3D virtual tour! This bright and spacious 880 sq ft corner suite offers stunning, unobstructed views of the lake, CN Tower, and city skyline. With 2 bedrooms and 2 bathrooms, this thoughtfully designed unit features floor-to-ceiling windows, hardwood flooring throughout, and a sun-filled, open-concept layout.The modern kitchen comes equipped with stainless steel appliances, granite counters, and a centre island. Walk-out to a private balcony overlooks the city to the west. The primary bedroom includes a 3-piece ensuite and double closets, while the second bedroom has direct access to a 4-piece semi-ensuite bath.Located just steps to Union Station, the Financial District, St. Lawrence Market, top restaurants, and shops. Includes 1 parking spot and 1 locker. Rent controlled building. This is downtown living at its best don't miss it! (id:60365)
316 - 160 Vanderhoof Avenue
Toronto, Ontario
Aspen Ridge Built Scenic Phase 3 Condo, Bright & Spacious, 1 Bedroom Unit With Clean Ravine View. Overlooking Trail And Amazing Greenery During Summer Season. Steps To TTC Crosstown Line, Mins Drive To DVP & 401. Close To All Amenities, Home Depot, Leaside Shopping Centre, Loblaws, Ontario Science Centre & Much More! 24 Hr Concierge, Indoor Pool, Gym, Rec. Room, Guest Suite & Visitor Parking. (id:60365)
N718 - 7 Golden Lion Heights
Toronto, Ontario
Enjoy Life At The M2M Condos. 2 Bed, 2 Bath Unit With Walk-in Closet And A HUGE Terrace in the highly sought-after Yonge and Finch area - the core of North York! Brand new, never lived in, wood flooring throughout! 9-foot ceilings, a modern kitchen with built-in appliances and an open balcony with an amazing Northern view of Yonge Street. Conveniently located within a short distance to TTC subway and transit, a short drive to Hwy 401, and close to many trendy restaurants and entertainment options. This condo is great for a single professional or a young couple seeking trendy, urban living in a trendy neighborhood! This building caters to all lifestyles! Make this cozy condo your "home sweet home". (id:60365)
116 - 75 Queens Wharf Road
Toronto, Ontario
Living at 116-75 Queens Wharf Road truly offers the best of downtown Toronto living with the feel of a house, but at a fraction of the cost! This rare ground-floor condo provides private, street-level access, so there's no need to wait for elevators; just step in and out with ease. As other owners have done you could, run a business from here as well. Inside, the oversized den is double the size of typical dens in the building and versatile enough to be converted into a second bedroom, home office, or even a full personal gym, as it has been before. You'll also enjoy direct indoor access to the building's premium amenities, including a gym, pool, and lounge. Located steps from lush green space, a dog park, top restaurants, nightlife, and the waterfront, this unit offers unmatched convenience, flexibility, and value in the heart of the city. Includes Parking+locker! (id:60365)
Upper - 20 Kirkland Road
Brampton, Ontario
Beautiful Sun Filled Semi Detached Main & Upper. Nicely Kept 3 Bedroom Semi-Detached With Upgrades Throughout. Newly Renovated Kitchen and Main Living/Dining With Walkout to Balcony to Enjoy Morning Coffee and Relax In The Summer. Pot lights Throughout Kitchen & Living/Dining. New Tile Floors In Kitchen. New Floors in Living/Dining. 2 Parking Spots Available. Close to All Amenities in High Demand Area (Hwy 410 & Williams PKWY), Brampton GO Station, Trinity Commons, Bramalea City Centre, Schools, Grocery Stores, Parks, Bus Routes, & Community Centres. (id:60365)
1016 - 86 Dundas Street E
Mississauga, Ontario
Presenting 'Artform' Condominiums at 86 Dundas St East in bustling Cooksville. This corner suite features 2 beds plus den, an open concept living and dining area, floor to ceiling widows with wrap around balcony, in-suite laundry, 1 underground parking, and a storage locker. This brand new buildings' amenities include a 24 hour concierge, party room, an expansive exercise room with separate allocated yoga studio, media/ co-working space, library and outdoor courtyard. Walking distance to the highly anticipated Cooksville LRT line, the ease of access to grocery, banks, the QEW and 403, Square One and more gives this building a 10/10 for location! A visit to Suite 1016 will surely prove why this is the perfect resting place to call home. (id:60365)
57 Herdwick Street
Brampton, Ontario
Beautiful semi-detached home in the highly sought-after Vales of Castlemore! Featuring 3+1 bedrooms and 4 bathrooms, this well-maintained property offers a functional main level with separate living and family rooms, pot lights throughout the main floor and basement, and an upgraded kitchen with stainless steel appliances.The spacious primary bedroom includes a walk-in closet and a full ensuite bath. Generously sized 2nd and 3rd bedrooms offer plenty of room for family or guests.Enjoy a fully finished basement apartment with its own separate entrance from the garage, complete with a kitchen, bedroom, and full bathideal for extended family or rental income. Extended driveway provides extra parking space.Relax in your 100% private backyard with no neighbours behind. An excellent opportunity in a premium Brampton location close to schools, parks, transit, and amenities. (id:60365)
- Upper Level - 32 Gibbs Road
Brampton, Ontario
**UPPER**Bright & Spacious 4 Bedrooms, 2.5 Washrooms Detached In The High Demand Northwest Area. Functional Main Level With Large Living-Dining Area, Separate Family Room, And Upgraded Kitchen With S/S Appliances. Second Floor Master Retreat With W/In Closet & En-Suite; 3 Other Bedrooms Are Generous In Size With Storage. 2 Parkings. Shopping, Restaurants, Schools And More Are All Within Walking Distance. (id:60365)
204 - 681 Yonge Street
Barrie, Ontario
For Lease-Highly Sought-After South District Condos. North Facing 2Bed/2Bath Suite With Parking. This Open Concept Suite Comes With Beautiful Finishes-9' Ceilings, S/S Appliances, Quartz Counters, Tiled Backsplash, Kitchen Undermount Lighting, 30" Fridge & Smooth Ceilings. Just Mins From All Barrie Has To Offer. Go 1Km Away. Stunning Rooftop Terrace W/Lounge Bbq, Party Room, Gym & Pt Concierge. Don't Miss Your Chance To Call This Unit Home! (id:60365)
5 - 461 Dunlop Street W
Barrie, Ontario
1202 s.f. commercial unit located in corner plaza at Dunlop st W and Ferndale Dr., west of Hwy 400. Ideal for a wide range of uses. Excellent location just one minute from Hwy 400, situated in a high-visibility corner plaza at Dunlop Street West and Ferndale Drive. 12 ft. roll-up loading door 14 ft. clear ceiling height. 3-phase hydro power. Ample on-site parking. High-traffic area with public transit at the door. Surrounded by shopping, restaurants, and amenities. Ideal for businesses seeking excellent access, exposure, and functionality. (id:60365)
6 - 461 Dunlop Street W
Barrie, Ontario
1064 s.f. commercial unit located in corner plaza at Dunlop st W and Ferndale Dr., west of Hwy 400. Ideal for a wide range of uses. Excellent location just one minute from Hwy 400, situated in a high-visibility corner plaza at Dunlop Street West and Ferndale Drive. 12 ft. roll-up loading door 14 ft. clear ceiling height. 3-phase hydro power. Ample on-site parking. High-traffic area with public transit at the door. Surrounded by shopping, restaurants, and amenities. Ideal for businesses seeking excellent access, exposure, and functionality. (id:60365)
1 - 461 Dunlop Street W
Barrie, Ontario
3278 s.f. commercial unit located in corner plaza at Dunlop st W and Ferndale Dr., west of Hwy 400. Ideal for a wide range of uses. Excellent location just one minute from Hwy 400, situated in a high-visibility corner plaza at Dunlop Street West and Ferndale Drive. 12 ft. roll-up loading door 14 ft. clear ceiling height. 3-phase hydro power. Ample on-site parking. High-traffic area with public transit at the door. Surrounded by shopping, restaurants, and amenities. Ideal for businesses seeking excellent access, exposure, and functionality. (id:60365)













