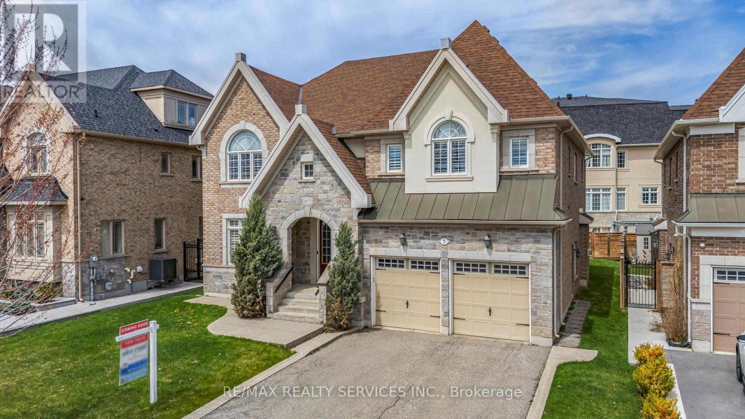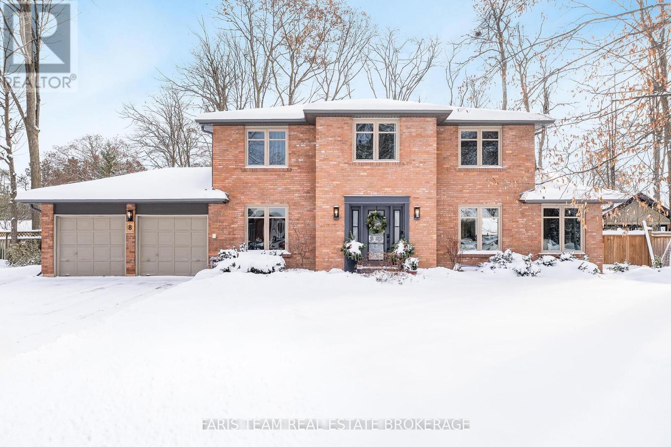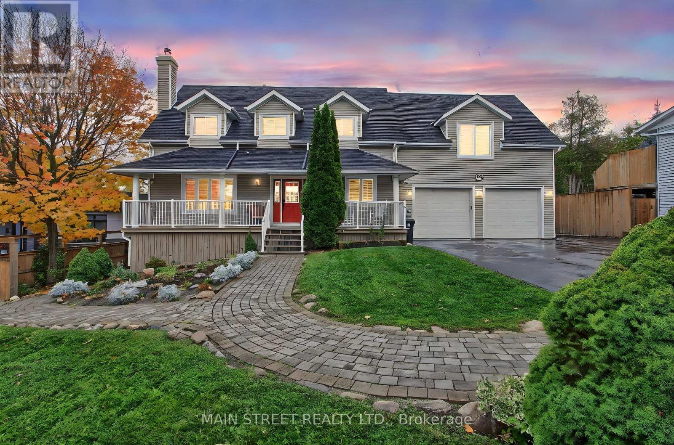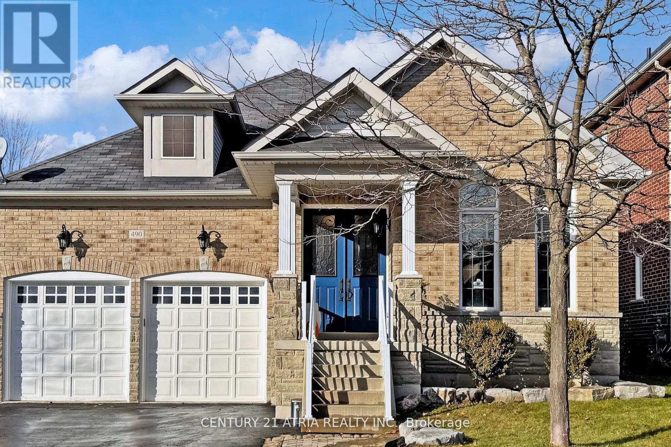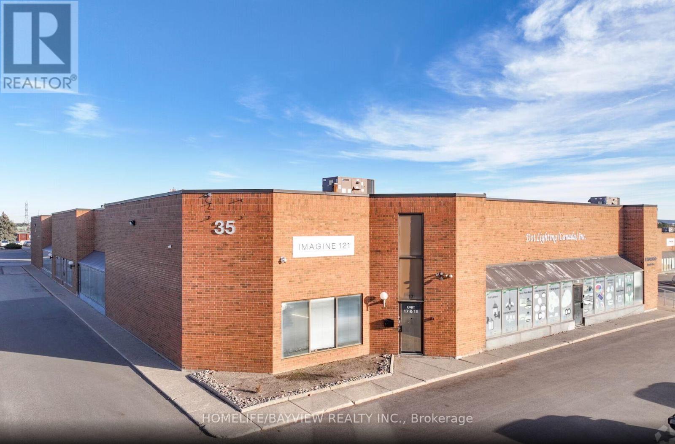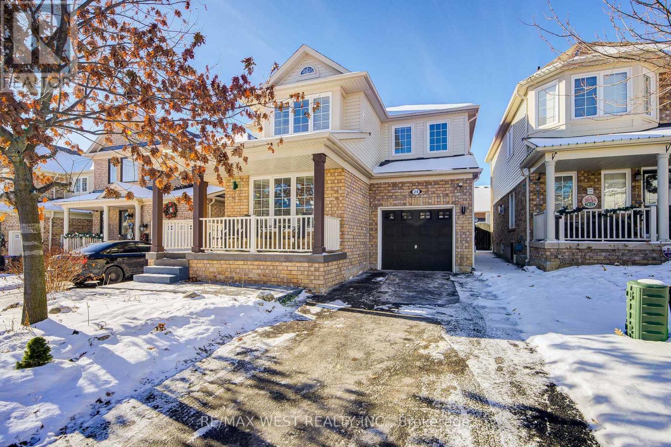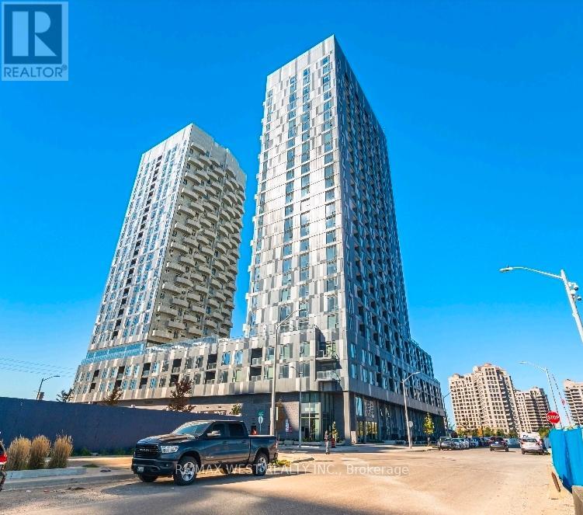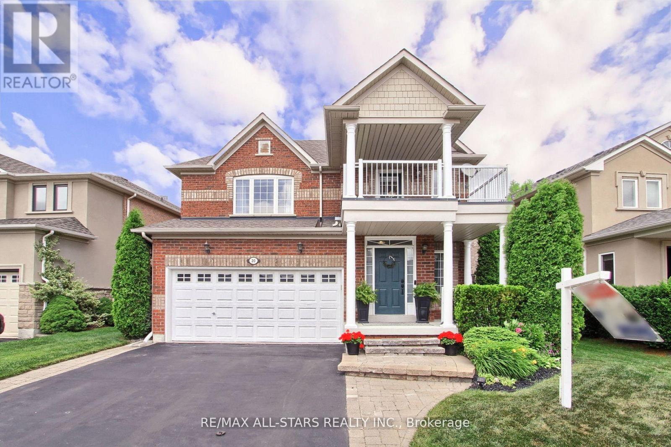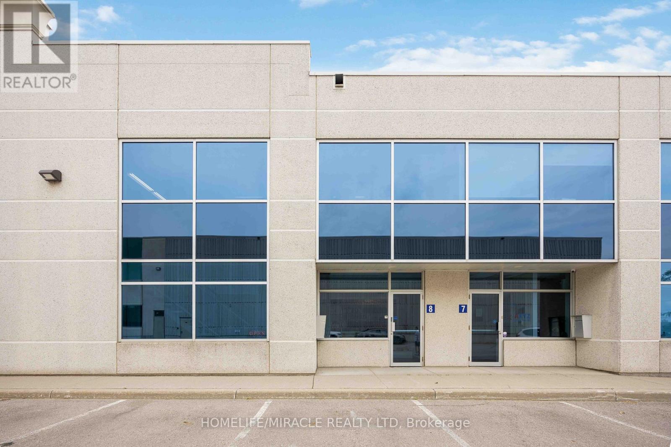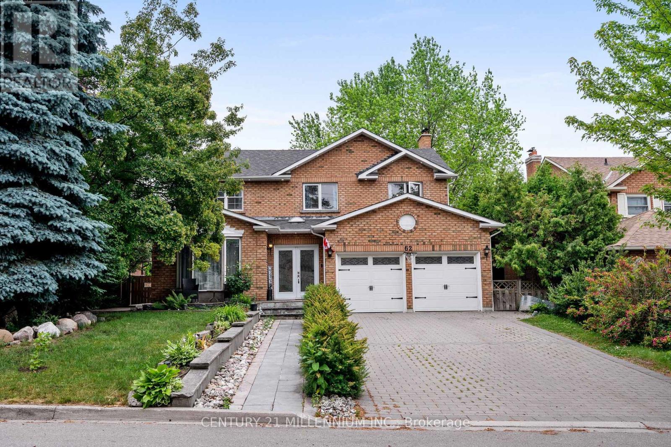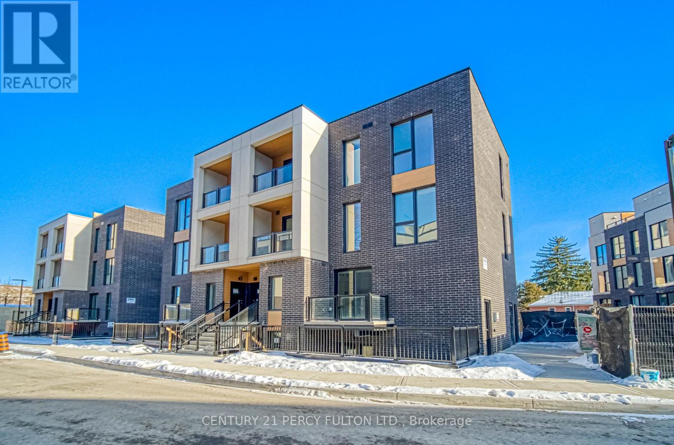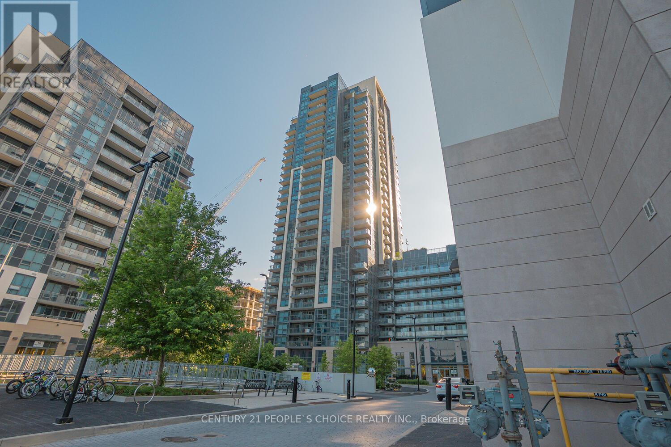5 Perth Street
Brampton, Ontario
Sophisticated Luxury in Snelgrove. An exceptional opportunity to own a truly expansive residence. This nearly 3,800 sq. ft. detached home blends timeless architecture with modern upgrades, offering the perfect retreat for large or extended families. Built in 2013, it stands as a distinguished presence in a mature neighbourhood, showcasing remarkable curb appeal with its brick, stone, and stucco façade, two-car garage, and covered porch with double-door entry.Step inside to be welcomed by soaring nine-foot ceilings, gleaming large-format porcelain tiles, and an immediate sense of elegance. Every room has been thoughtfully designed, with rich hardwood floors and California shutters adding warmth and refinement throughout.Entertain in style in the formal dining room, highlighted by a coffered ceiling and seamless access to the chefs kitchen. Here, culinary excellence awaits with a large centre island, breakfast bar, top-of-the-line Jenn-Air appliances, and granite countertops. A spacious breakfast area with built-in desk leads to the backyard, while the inviting family room, complete with fireplace, provides a central gathering space. A versatile living room at the front of the home makes the perfect office, library, or sitting room.Upstairs, discover five oversized bedrooms four with their own private ensuites. The lavish primary suite boasts a spa-inspired five-piece bath and an expansive walk-in closet with custom organizers.The unspoiled basement, featuring a convenient side entrance, offers endless possibilities for customization whether a home theatre, gym, or in-law suite.Situated close to schools, parks, shopping, transit, and Highway 410, this residence delivers both luxury and convenience. A rare chance to secure an elegant home of this scale in the sought-after community of Snelgrove. (id:60365)
8 Malta Crescent
Springwater, Ontario
Top 5 Reasons You Will Love This Home: 1) Tucked away on one of Midhurst's most prestigious roads, this home offers the perfect balance of elegance and serenity in an executive neighbourhood known for its charm and peaceful setting 2) Inside is a bright, open-concept layout where wide plank hardwood floors, detailed trim work, and oversized windows create a welcoming atmosphere filled with natural light 3) The beautifully renovated kitchen is the heart of the home, thoughtfully designed with designer finishes, sleek recessed lights, accent walls, and large windows that make everyday living feel effortless 4) Whether you're hosting a movie night or a family celebration, the spacious basement recreation room delivers the perfect space for relaxing and making memories 5) Outside, a fully fenced backyard invites you to unwind, complete with plenty of room to entertain, a private hot tub area, and the kind of space that turns everyday moments into something special. 2,164 above grade sq.ft. plus a finished basement. (id:60365)
276 Crawford Street
Barrie, Ontario
Welcome to 276 Crawford Street, a beautifully maintained Cape Cod style home offering exceptional versatility, space, and charm in one of Barrie's most desirable neighbourhoods. This impressive property features 4+1 bedrooms, 4+1 bathrooms, and 3 kitchens, making it ideal for multi-generational living or investment potential. The main floor boasts a spacious home office, a newly updated kitchen with modern finishes, and a large family room complete with a cozy fireplace-perfect for gatherings and relaxation. Upstairs, discover three generous bedrooms, including a primary suite with a double closet and private ensuite bathroom and cozy gas fireplace. Above the garage, a self-contained 1-bedroom in-law suite offers a separate entrance providing excellent income potential or private guest accommodations with is own gas fireplace, and a heat pump for its own heating and a/c. The fully finished basement adds even more flexibility with another 1-bedroom in-law suite, also featuring a separate entrance and full kitchen, gas fireplace and a heat pump for its own heating and a/c. Step outside to your massive private backyard oasis, complete with a serene pond and dock, large deck, additional parking, and a spacious shed. The heated garage provides the perfect space for a workshop, additional living area, or the ultimate "man cave." Conveniently located close to shopping, Downtown Barrie, the highway, schools, and parks, this home truly has it all-space, style, and endless possibilities. (id:60365)
490 Kwapis Boulevard
Newmarket, Ontario
Welcome to this charming and beautifully maintained 3-bedroom open-concept bungalow in the prestigious Woodland Hill community of Newmarket. From the moment you step inside, you're greeted by a sense of comfort, warmth, and refined elegance-a home that truly embraces you. At the heart of the home is a stunning chef's kitchen, featuring granite countertops, stainless steel appliances, soft pot lighting, and graceful chandeliers that add a warm, inviting glow. The open layout flows seamlessly into the living and dining areas, creating a bright, airy space perfect for family gatherings or cozy evenings. This lovely floor plan offers 3 spacious bedrooms and 3 bathrooms, along with a professionally finished basement that expands your living space-ideal for a family room, home office, or guest suite. With too many upgrades to list, every corner of this home reflects thoughtful care and quality craftsmanship. Nestled in an unbeatable location, you're just minutes from Costco, Walmart, Real Canadian SuperStore, Longos, Upper Canada Mall, the GO Train, public transit, schools, shops, and restaurants-bringing unmatched convenience to your doorstep while still enjoying the tranquillity of a family-friendly neighbourhood. A home filled with warmth and comfort is truly A must-see!!! (id:60365)
14 - 35 Riviera Drive
Markham, Ontario
A Well Maintained Industrial Building In Central Markham.Close Proximity To Woodbine Ave & Hwy 407.Nicely Appointed Office Space Includes Private Offices, Boardroom,Kitchen & Open Area (id:60365)
24 Davidson Drive
New Tecumseth, Ontario
Welcome to 24 Davidson-A beautiful 3-Bedroom, 4-bath detached home in on of Alliston's most family-friendly communities. Offering countless upgrades, this move-in-ready property features hardwood flooring on the main level, a spacious eat-in kitchen, and convenient 2nd-floor laundry. The professionally finished basement includes a 3-pc bath and a massive cold cellar-perfect for storage or hobbies. Enjoy summer evenings on the stamped concrete backyard patio, ideal for entertaining. Located close to parks, schools, shopping , and major commuter routes, this home is perfect for growing families or first-time buyers seeking comfort, convenience, and a vibrant neighbourhood. Don't miss your chance to make this charming home your own! (id:60365)
328 - 474 Caldari Road
Vaughan, Ontario
Stylish 3-Bedroom Corner Condo for Lease in Vaughan! Introducing Suite 328 - a bright, modern corner unit that's just one year old. This 3-bedroom, 2-bathroom condo offers 990 sq. ft. of well-designed living space plus a generous 156 sq. ft. terrace. The open-concept layout is filled with natural light thanks to the large windows throughout. The contemporary kitchen comes equipped with stainless steel appliances and plenty of storage. Enjoy spacious bedrooms, modern finishes, and a functional floor plan perfect for professionals, couples, or families looking for both comfort and convenience. Located minutes from Vaughan Mills Mall, with quick access to Highways 400 & 407 and the VMC Subway Station, commuting across the GTA is a breeze. Restaurants, shopping, transit, and everyday essentials are all close by. (id:60365)
20 James Ratcliff Avenue
Whitchurch-Stouffville, Ontario
If you'd like your morning coffee with a side of privacy and greenspace this home is for you! This Beautiful 9 foot main floor ceiling- Sun Shiny 4 bedroom 4 washroom Lebovic home(Squirel model) is 2632 square feet plus additional area in the finished basement. Generous sized bedrooms with an abundance of closet space. Newly renovated eat in kitchen with quartz countertops and backsplash. Located in the heart of Stouffville, you are a short distance to the elementary and high school, Leisure center ,memorial park, transit, trails and not to forget the 275 meter skating trail. Enjoy the brisker evenings by the fire pit! Overlooking the green space- imagine the trees in the fall. The views are undeniably perfect! Finished lower level is an ideal space for "movie nights", a teenagers "retreat" or has ideal in law potential. A true treasure to show. Sound proofed ceilings in basement (id:60365)
8 - 8888 Keele Street
Vaughan, Ontario
Prime Opportunity in a Highly Sought-After Concord Location With Excellent Keele Street Frontage. This Modern, Fully updated Unit Offers Exceptional Functionality and Presentation. Features Include Two Washrooms, a Kitchenette, Multiple Private Offices and ample Storage. The second Floor Open Concept Office Area Showcases Floor to Ceiling Windows, Flooding the Space with Natural Light. The property Also Includes an Oversized Drive in Door and a Fully Finished Warehouse Area. EM1 Zoning Ideal for Retail, Office, or Industrial Creating Outstanding Potential for Investors and End Users Alike. Lease Floors Separately or Occupy Entirely. Endless Potential. (id:60365)
62 Stargell Drive
Whitby, Ontario
Welcome to 62 Stargell Drive, a stunning and spacious home located in Whitby's highly sought-after Pringle Creek neighborhood. This beautifully renovated property features 4+2 bedrooms, 5 washrooms and a thoughtfully designed layout with an expansive living and dining area, perfect for families or entertaining. A cozy family room with a fireplace and a beautiful kitchen. Nearly $300,000 has been invested in high-end renovations, including a legal walkout basement with 2 bedrooms, 2 full bathrooms, kitchen, laundry room, a cozy recreation area with a fireplace, and its own separate entrance, ideal for extended family or rental income. This home sits on a generous 57-foot-wide lot and boasts a large driveway, double-car garage, and two spacious decks, accessible from both the kitchen and living room, offering great outdoor living options. A spacious patio area for outdoor dining and relaxation, and a well-landscaped yard that's perfect for summer enjoyment. Highlights include upgraded materials throughout, brand new windows, a modern kitchen with quartz countertops, pot lights, ceramic tiles, and gleaming hardwood floors. Bright and airy with plenty of natural light, The side of the house is fully concreted, providing easy access to the backyard, and includes a convenient storage shed. This is a bright, functional, and turn-key property that has been meticulously cared for by the homeowner. Truly a must-see! 'Click On Virtual Tour' (id:60365)
8 - 178 Clonmore Drive
Toronto, Ontario
New Stacked Townhome Modern Living Meets Urban Convenience! Step into this stunning3-bedroom,2-bathroom townhome spanning the ground and lower levels. With soaring 9-ft ceilings, sleek flooring, and an open-concept design, every detail exudes style and comfort. The modern kitchen shines with stainless steel appliances, while the primary suite boasts a 3-piece ensuite and private balcony. A versatile second bedroom offers space for guests, a home office, or extra living area. Prime Location! Just minutes from subway stations, buses, grocery stores, restaurants, beaches, schools, and a community center everything you need for a vibrant, connected lifestyle! (id:60365)
2901 - 20 Meadowglen Place
Toronto, Ontario
Welcome to this beautifully Condo Pan-house 2 + 1 spaciousbedrooms, 2 full bathrooms, and a den. Suit perfectly for a homeoffice or a dining space. The Primary bedroom features a privateensuite, Large windows, Lots of natural light and showcasebreathtaking views. Modern finishes throughout, laminate flooring,Countertops with stylish backsplash, Stainless steel appliances.Private balcony offers your own outdoor retreat-not shared withother unit. Additionally in-suite laundry, a owned Two parkingspots. You will love the building's luxurious rooftop pool forrelaxing or entertaining against the city skyline. Located in oneof Toronto's most vibrant neighborhoods, steps from publictransit, parks, restaurants, shopping centers, recreationalfacilities, Mosque, groceries, min to hwy 401, Schools, BuildingAmenities such as Concierge, Guest Suites, Gym, Outdoor Pool,Party/Meeting Room, etc. Don't miss this opportunity! Must see (id:60365)

