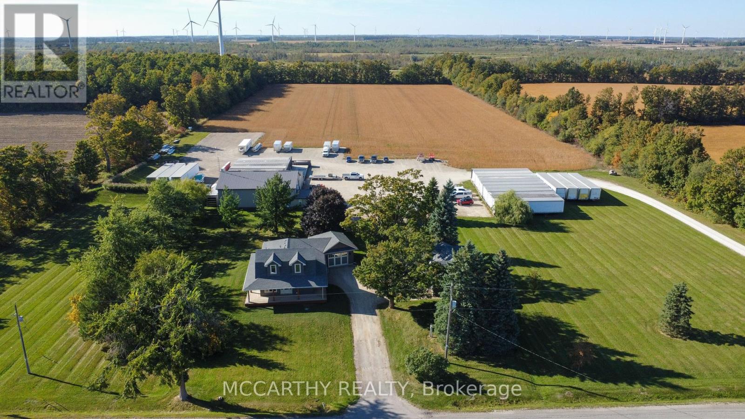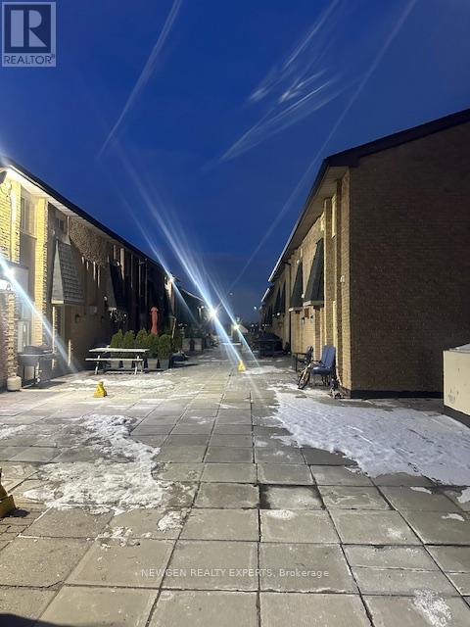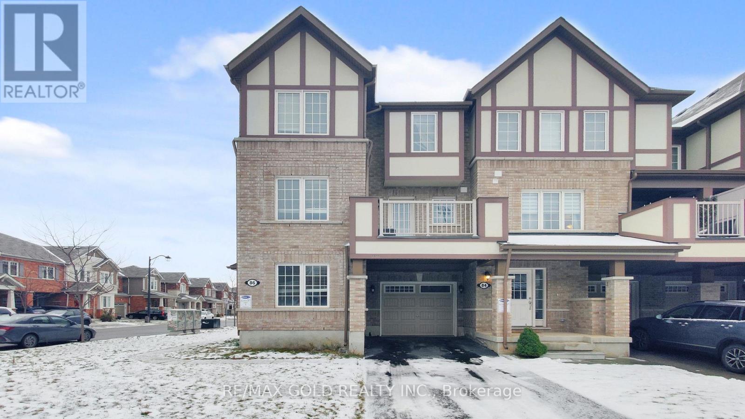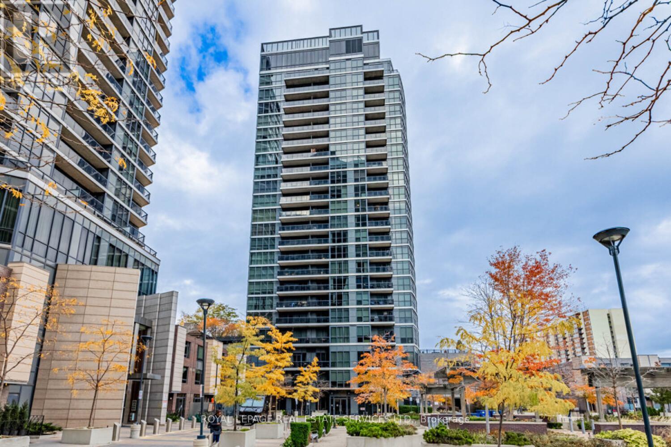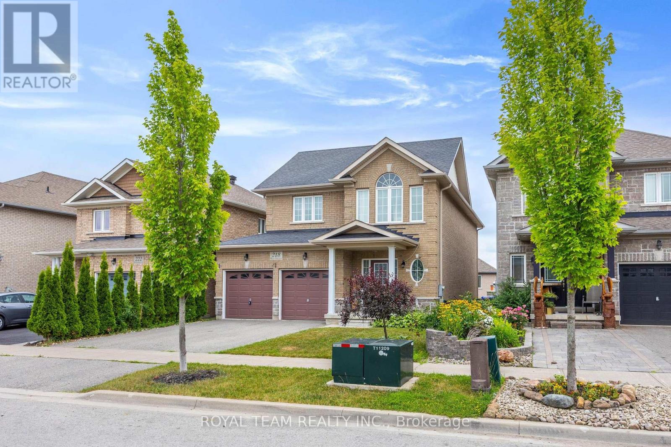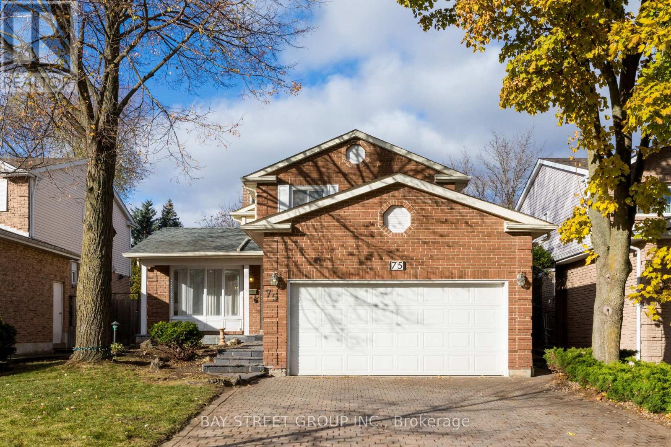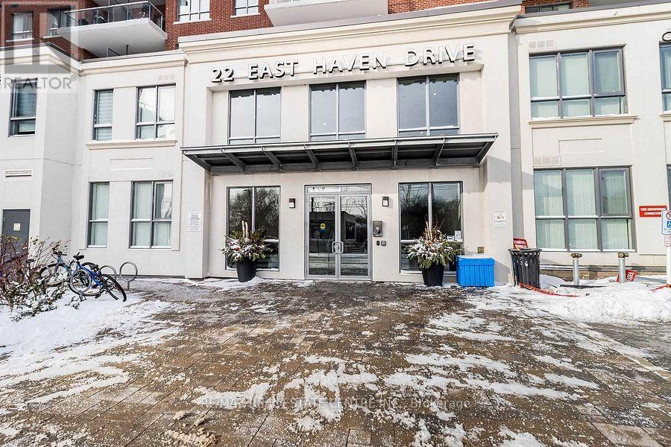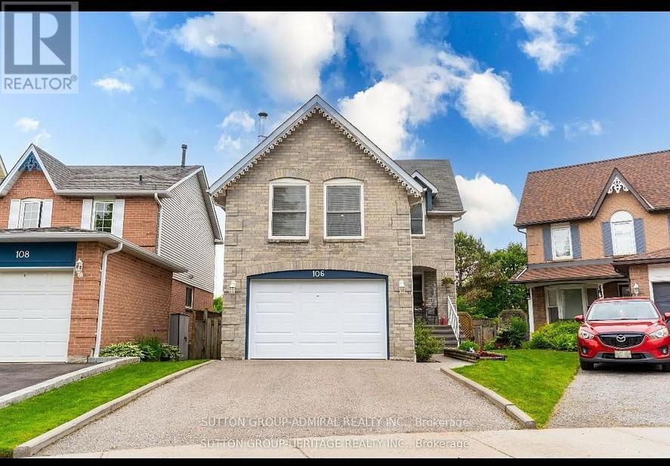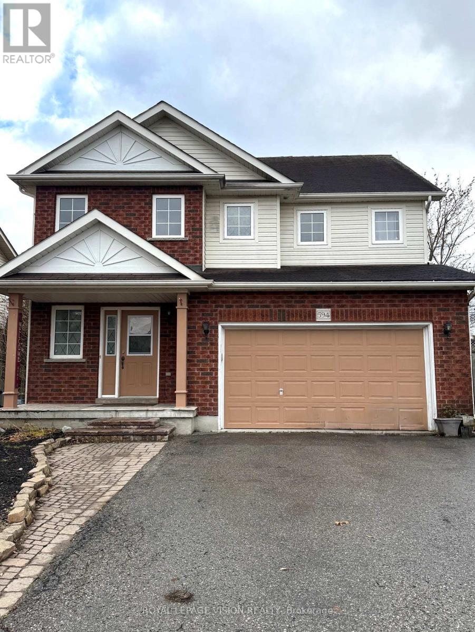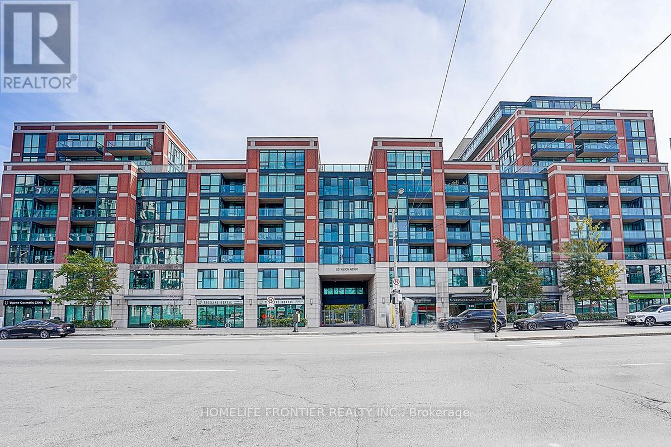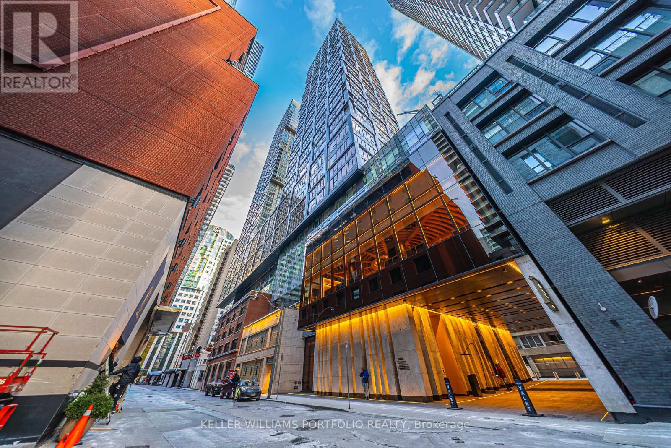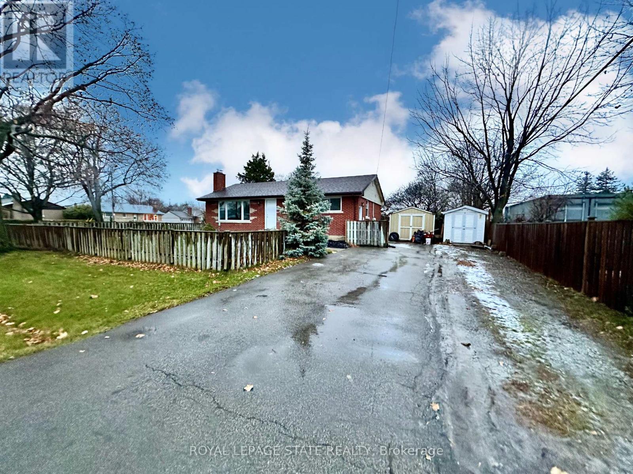582335 County Road 17 Road
Melancthon, Ontario
Majestic 3 Bed, 3 Bath, Country Property, Hobby Farm 16 acres with a Large shop & office. Large parking and turnaround for large trucks, Shop has large auto roll up doors, Front finished office w Separate Hydro, 3 pc bath, heat, kitchenette, loft storage, storage, separate septic, shared well with house. 2 Driveways into property;to house and to shop. Lg lot for outside storage. Beautiful House, attch heated 1.5 car garage, second detached 2 Car Garage, finished as a gym with two garage doors, one man door with rubber floor great for workouts. 3rd Garage is detached one car garage & Garden Shed. Park like yard, Wrap around porch to watch the sunrise and sunset. Commercial industrial portion has Shop 40x60plus 20x25 ft, remote garage door, heated garage, insulated and finished Office with 3 pc bathroom, kitchenette, loft storage, storage, Contractors paradise, or Man Cave extraordinaire. Farm workable acreage, field is rented for 2025 season. Hobby farm potential. Business, Investment, Homestead opportunity Two driveways, Large gravel parking area, Two Septic systems, 2 hydro services, One drilled well. Unique set up, to work and live at home. Lg Open concept Living, Dining Kitchen, Lg windows overlooks the back yard, Kitchen has large center island with breakfast bar, Creates a great family gathering space. Main Floor laundry, Primary Bed with access to outside and 2nd bedroom and 2 baths are 4pc One is large Primary Ensuite, plus convenient access 2nd Bedroom on Main Floor. 3rd Bedroom on second floor, is extra large can be used a extra living space has a 2 pc ensuite. Beautiful home, Well finished and Modern, has a wrap around porch 3 sides, with great curb appeal. Modern and all updated with new windows, doors, furnace, air cond, flooring, kitchen, well casing, pots lights and new lighting, Roof updated. Lower level is dry and ready for storage. Extra wide wooden staircase to second floor. Close to Shelburne on paved County Rd 17 easy access for commuting. (id:60365)
19 - 28 Rexdale Boulevard
Toronto, Ontario
Beautiful Newly Renovated 3 Bedroom 2 Washroom Townhouse With Parking Situated In The 401/ Islington Ave Neighborhood. Model Suite Design .Newly Renovated Kitchen , Washroom Vanities, Shower, Flooring And Lighting Fixtures Throughout The Home. Paid laundry close by in shops.Steps Away To Many Amenities, Shopping Plaza, Costco, Walmart, Dollarama ,Transit , Schools & Parks. (id:60365)
86 Locker Place
Milton, Ontario
Stunning Freehold End-Unit Townhome in a Prime Milton Location. Exceptional opportunity to own a beautifully maintained freehold end-unit townhome situated in one of Milton's most sought-after communities. This residence offers an impressive blend of modern design, functional layout, and outstanding convenience-ideal for first-time buyers, families, and investors alike. The home features 3 spacious bedrooms, a bright and versatile den suitable for a home office or study, and 2.5 well-appointed bathrooms. The thoughtfully designed open-concept floor plan provides seamless flow between the kitchen, dining, and living areas, creating an inviting environment for both everyday living and entertaining. Contemporary finishes, abundant natural light, and a warm, welcoming atmosphere further enhance the appeal of this property. Located just minutes from the future Wilfrid Laurier University Milton campus, this home offers exceptional long-term value and investment potential. Residents will also appreciate the close proximity to top-rated schools, parks, recreational amenities, shopping, dining, and major commuter routes. A Rare offering in a highly desirable neighborhood-this property is not to be misse (id:60365)
1710 - 1 Valhalla Inn Road
Toronto, Ontario
Bright. Stylish. And All Yours. Welcome to 1 Valhalla Inn Rd - a place where first-home dreams come to life. This sunlit one bedroom plus den, one bathroom east-facing suite on the 17thfloor wraps you in warmth, style, and stunning views. From the moment you walk in, it just feels right-large floor-to-ceiling windows bathe the space in natural light, while 9-ftceilings and a thoughtful layout give you room to breathe. The sleek U-shaped kitchen with built-in stainless steel appliances is perfect for cozy dinners or spontaneous takeout nights. And the private balcony? Dreamy. The location offers amazing convenience - easy access to transit, groceries just around the corner and casual dining spots just a few minutes from your door. Quick highway access makes weekend getaways and everyday life a breeze. Top-notch amenity perks included: fitness facilities, pool, outdoor terrace, and 24/7 concierge. Whether it's your first step into homeownership or a new chapter, this suite is ready to sweep you off your feet. Come fall in love. Select photos are virtually staged. (id:60365)
218 Richardson Crescent
Bradford West Gwillimbury, Ontario
Welcome To This Amaizing 4 +1 Spacious Bedrooms and 5 Bathrooms Home! The Main Floor Features: Open Concept, Potlights, Hardwood Floors Throughout, Modern Kitchen With Granite Countertops and Built-in Stainless Steels Appliances, Breakfast Area W/O To Large Deck. The Primary Bedroom Boasts A 5-piece Ensuite And Walk-in Closet, the 2nd And 3rd Bedrooms Feature 4-piece Semi Washroom. Upgraded Light Fixtures And Window Coverings Throughout. Finished W/O Basement With 1 Bedroom + Den And Full Washroom. Don't miss! (id:60365)
75 Breckonwood Crescent
Markham, Ontario
Premium 45 Feet Lot, Totally Detach Property.High Demand Willowbrook/Aileen Community. Excellent Schools (Willowbrook P.S.) ( St. Robert Catholic School),(Thornlea H.S).Walking Distance To Public Transit,Place Of Worship,Direct Bus To Seneca College & York U.Quiet & Safe Area.This beautifully updated 2-story home features an open-concept main floor and Hardwood+Engineered flooring throughout both levels. $$$ On Renovations.New Engineered Flooring at Living Room and 2nd Level. New Powder Room,New Wall Painting, Many Pot lights, And Many Upgrades.NEW Finished Basement with Brand New Washroom and An additional Bedrooms. Roof (2017), Owned HWT, New Air Conditioner(2025). This home shows to perfection. Just move in and enjoy!!" " (id:60365)
638 - 22 East Haven Drive
Toronto, Ontario
Beautiful 2 Bed Plus Den (Room Size Den) & 2 Washroom, High-End Baths & Kitchen Finishes. With 9' Smooth Ceiling- Efficient Floor Plan, Upgraded Bath & Kitchen Finishes. Located In One Of The Cities Ideal Neighbourhoods, Close To All Amenities Include Shops, Cafes, Restaurants, & 24Hr Transit Service At Your Door Step *** Stunning Lakeside Building Terrace ***1 Parking And Locker Included (id:60365)
Basement - 106 Cornwall Drive
Ajax, Ontario
Discover comfort and convenience in this bright, ground-level 1-bedroom basement apartment with its own private separate entrance. Backing onto serene green space with no houses behind, this unit offers rare privacy while being just minutes from everything you need. The open layout provides a comfortable living area, a well-sized bedroom, and a full washroom perfect for a single working professional seeking a quiet, well-kept home.Large windows bring in natural light, creating a welcoming atmosphere not often found in basement units. High-speed internet is included, and laundry is available on weekends for added convenience. One dedicated parking spot is included, and utilities are set at 30% of the monthly cost. A fridge and stove are being installed for the new tenant. Located in one of Ajax's most desirable and accessible pockets, you're just minutes from major amenities-GO Station, Costco, Walmart, Best Buy, Sobeys, fitness centres, Cineplex, and the McLean Community Centre with its gym, pool, and recreation programs. Enjoy the perfect blend of peaceful surroundings and urban convenience.Available January 1st, 2026. First and last month's rent required. Don't miss this opportunity to secure a clean, private, and ideally located unit. (id:60365)
594 Flagstone Court
Oshawa, Ontario
**Entire House**A Beautiful 2-Storey Home Nestled in North Oshawa, one of Oshawa's most Desirable Neighbourhoods. Spacious Open Concept Main Floor with Hardwood and Tile Floors. A Generous Eat-In Kitchen Featuring Glass Back-Splash And Ceramic Tiles Throughout. Walk-out to the Backyard from the Breakfast Area. A Greatroom with Hardwood Floors and a Fireplace. Cathedral Ceilings In Main Entrance. The Master Bedroom Features A 4-Piece En-Suite, His And Hers Closets. House Is Located On A Quiet Cul-De-Sac And Walking Distance To Great Schools, Parks and Shopping. Close to Durham College and UoIT. 407 Around The Corner For The Easy Commute. (id:60365)
209 - 525 Wilson Avenue
Toronto, Ontario
Absolutely Spectacular Bright & Spacious 640 Sqft 1+1 Bedroom Condo In Gramercy Park. Featuring Floor-To-Ceiling Windows, Open Concept Living & Dining, Functional Kitchen, Granite Countertops, Breakfast Bar & S/S Appliances. Well Managed Building W/ 5 Star Amenities! Amenities include 24/7 Concierge, Indoor Swimming Pool, Gym, & Party Room, games room, BBQ area. Perfectly Situated Across from Wilson Subway Station. Easy Access to Allen Road/Hwy 401/400/404/DVP, Costco, LCBO, HomeDepot, Yorkdale Shopping Mall, Restaurants And Much More. Ideal for first-time buyers and investors, discover luxury and convenience at one of the best-managed buildings in the area. Don't miss out on experiencing Gramercy Park Condos today! Includes 1 parking & locker. Fresh Paint! (id:60365)
1512 - 35 Mercer Street
Toronto, Ontario
Welcome to the luxurious Nobu Residences - one of the most talked-about addresses in the city. This bright, corner suite offers 799 sq ft of thoughtfully designed living with a split 2-bed, 2-bath layout plus a dedicated study space. Enjoy luxury from the moment you enter the West Tower's hotel-style lobby. Exceptional amenities include a sauna, state-of-the-art gym, outdoor lounge, and 24/7 concierge. More amenities to come! All of this in the heart of the Entertainment District, with Toronto's top dining and lifestyle destinations right at your doorstep. Perfect for those seeking style, convenience, and elevated downtown living! (id:60365)
Lower - 10 Glenellen Drive
St. Catharines, Ontario
Substantially renovated 2-bedroom basement unit in a quiet, desirable West St. Catharines neighbourhood. This well-maintained suite features fresh updates throughout, including a new 3-piece bathroom (2025). Bright, clean living spaces with convenient side entry. All utilities included for added value. Located close to parks, schools, shopping, Brock transit routes, and quick highway access. Ideal option for mature students or professionals seeking a comfortable, move-in-ready rental in a prime residential area. (id:60365)

